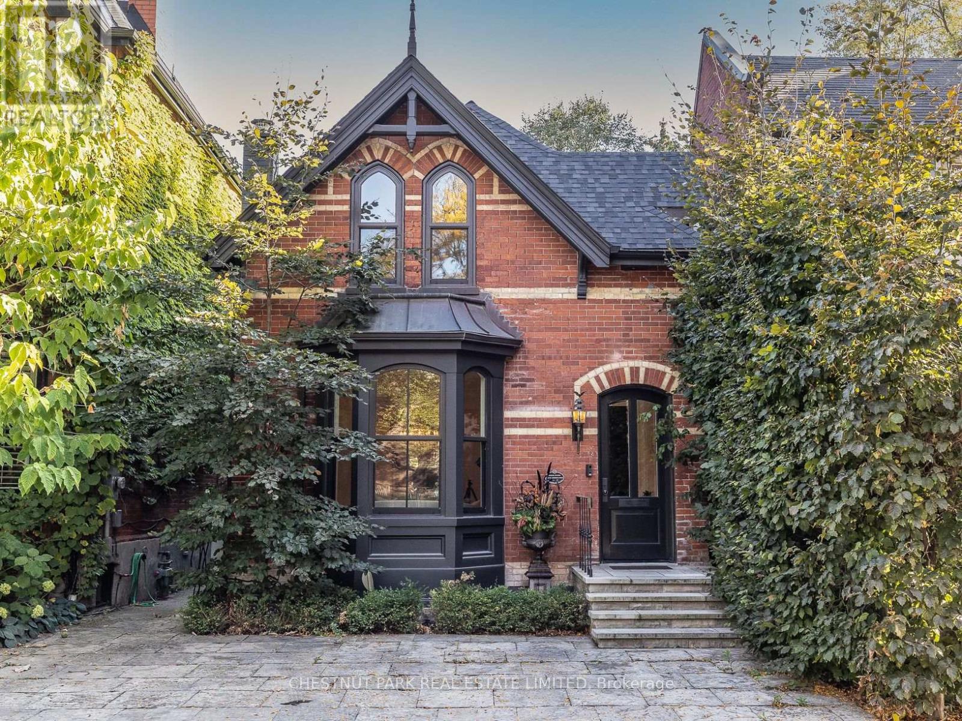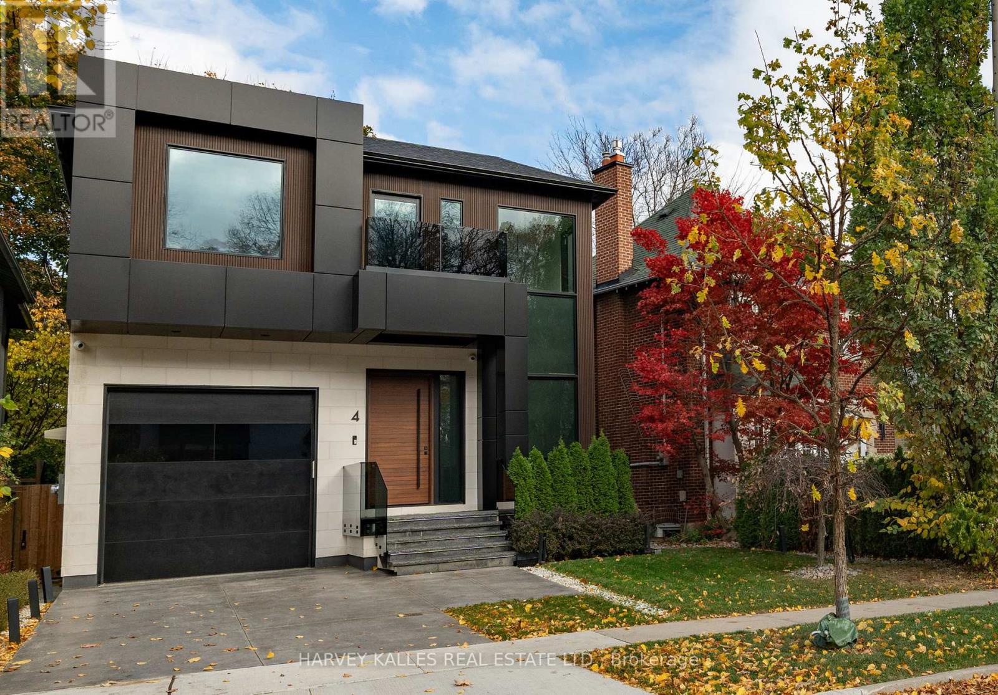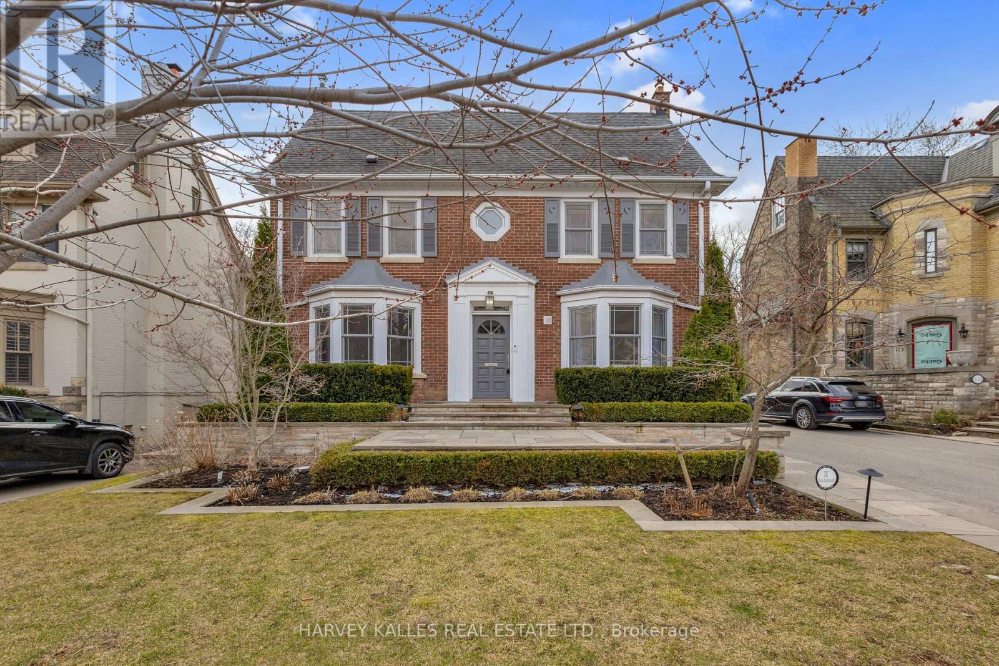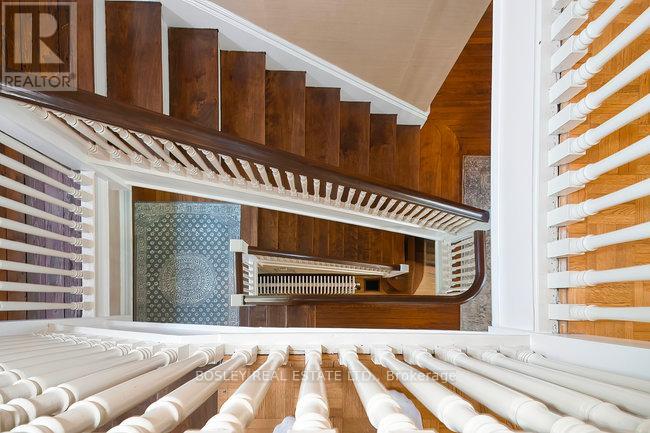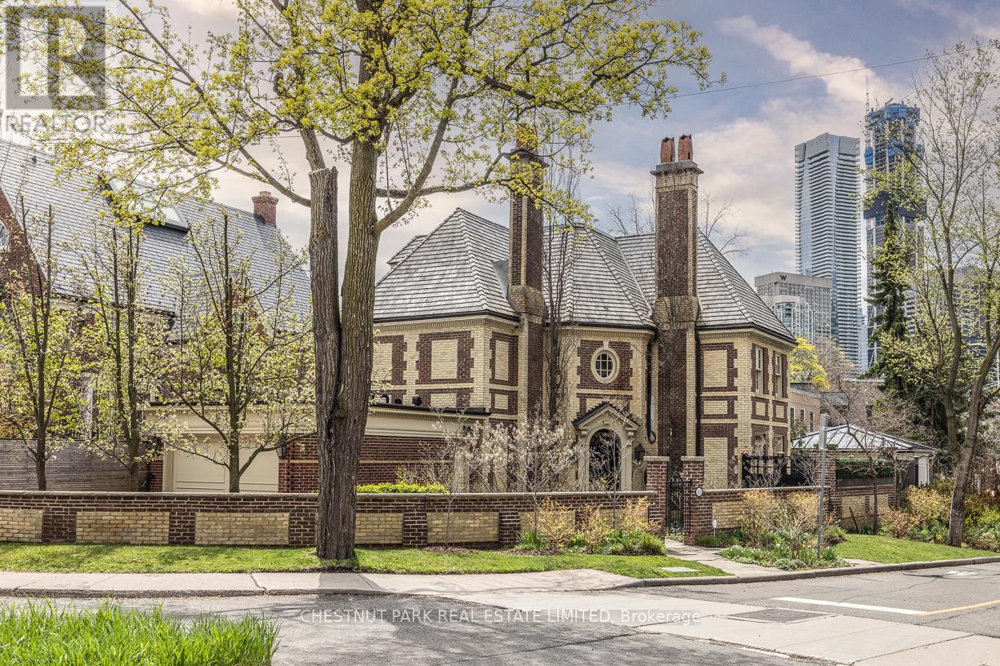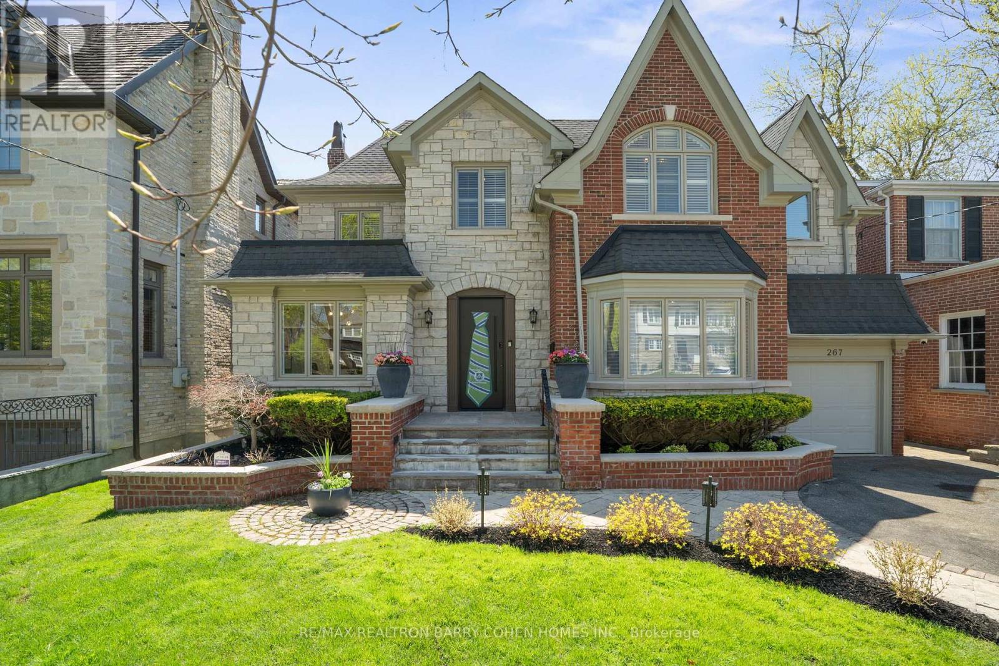Free account required
Unlock the full potential of your property search with a free account! Here's what you'll gain immediate access to:
- Exclusive Access to Every Listing
- Personalized Search Experience
- Favorite Properties at Your Fingertips
- Stay Ahead with Email Alerts





$5,195,000
10 PARKWOOD AVENUE
Toronto, Ontario, Ontario, M4V2W8
MLS® Number: C12179536
Property description
Tucked in the heart of Forest Hill, just steps from the village, this refined 3+1 bedroom, 4-bathroom detached home with an elevator offers a serene escape for those who seek peace, light, and thoughtful design. Floor-to-ceiling windows and soaring ceilings fill the home with natural light and airiness, creating a seamless connection between indoors and out. A warm oak-paneled foyer with custom storage and a private elevator sets the tone for the tranquil spaces that follow. The living room, with garden views framed by expansive glass, features a minimalist fireplace and concealed TV, perfect for quiet evenings or effortless entertaining. The Cameo-designed kitchen is equally serene complete with Miele appliances, abundant storage, a waterfall Carrara marble island, and a built-in coffee bar that opens onto a private garden terrace. A sunlit dining room with an east-facing bay window offers the ideal space for intimate gatherings, while a sleek powder room, 10" white oak floors, and integrated speakers enhance the main level's refined flow. Upstairs, the primary suite is a calming retreat, with western light, garden views, a spa-like, 6-piece ensuite offers a deep sense of calm, with an oversized walk-in shower wrapped in Carrara Venatino Marble, & a custom walk-in closet for effortless organisation. Two additional bedrooms, each with floor-to-ceiling windows & peaceful eastern views, share a spacious 5-piece bathroom, making the upper floor a perfect blend of comfort & simplicity. The lower level offers radiant heated floors, a second entrance, garage access, a family room, guest bedroom or gym, full bath, laundry, and generous storage. This home is a rare offering a modern, low-maintenance sanctuary that blends architectural elegance with a zen-like calm. With its luminous interiors, flowing open-concept design, & ample wall space for curated art, its a place to breathe deeply, live mindfully, & feel utterly at home.
Building information
Type
*****
Amenities
*****
Appliances
*****
Basement Development
*****
Basement Features
*****
Basement Type
*****
Construction Style Attachment
*****
Cooling Type
*****
Exterior Finish
*****
Fireplace Present
*****
FireplaceTotal
*****
Flooring Type
*****
Foundation Type
*****
Half Bath Total
*****
Heating Fuel
*****
Heating Type
*****
Size Interior
*****
Stories Total
*****
Utility Water
*****
Land information
Landscape Features
*****
Sewer
*****
Size Depth
*****
Size Frontage
*****
Size Irregular
*****
Size Total
*****
Rooms
Ground level
Bedroom 4
*****
Family room
*****
Foyer
*****
Laundry room
*****
Main level
Eating area
*****
Kitchen
*****
Dining room
*****
Living room
*****
Foyer
*****
Second level
Bedroom 3
*****
Bedroom 2
*****
Primary Bedroom
*****
Ground level
Bedroom 4
*****
Family room
*****
Foyer
*****
Laundry room
*****
Main level
Eating area
*****
Kitchen
*****
Dining room
*****
Living room
*****
Foyer
*****
Second level
Bedroom 3
*****
Bedroom 2
*****
Primary Bedroom
*****
Courtesy of CHESTNUT PARK REAL ESTATE LIMITED
Book a Showing for this property
Please note that filling out this form you'll be registered and your phone number without the +1 part will be used as a password.
