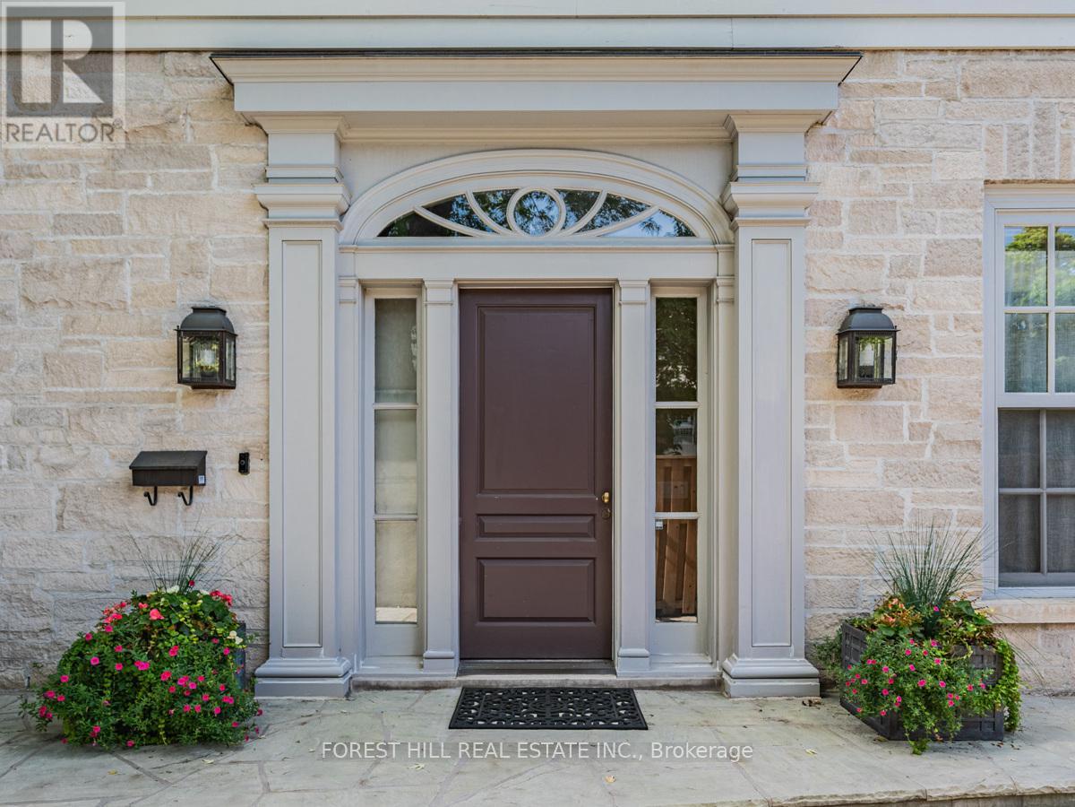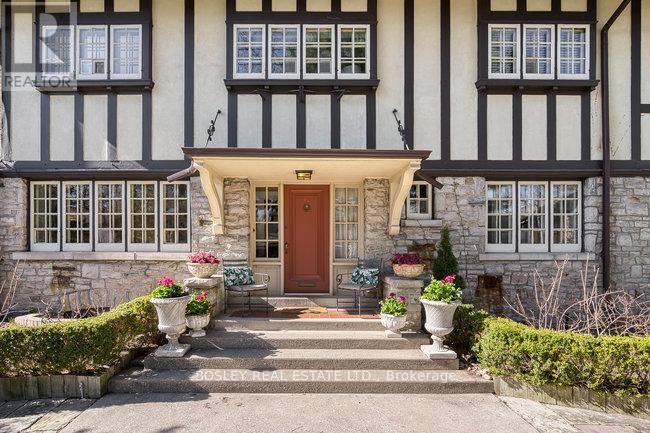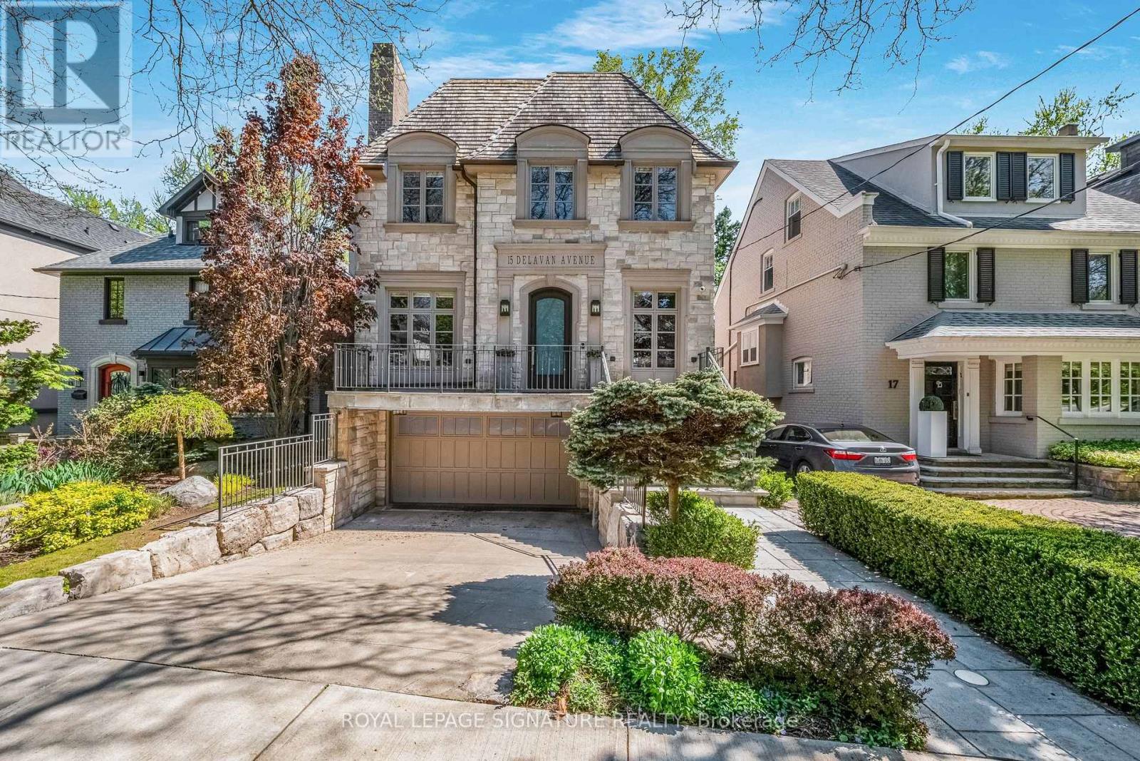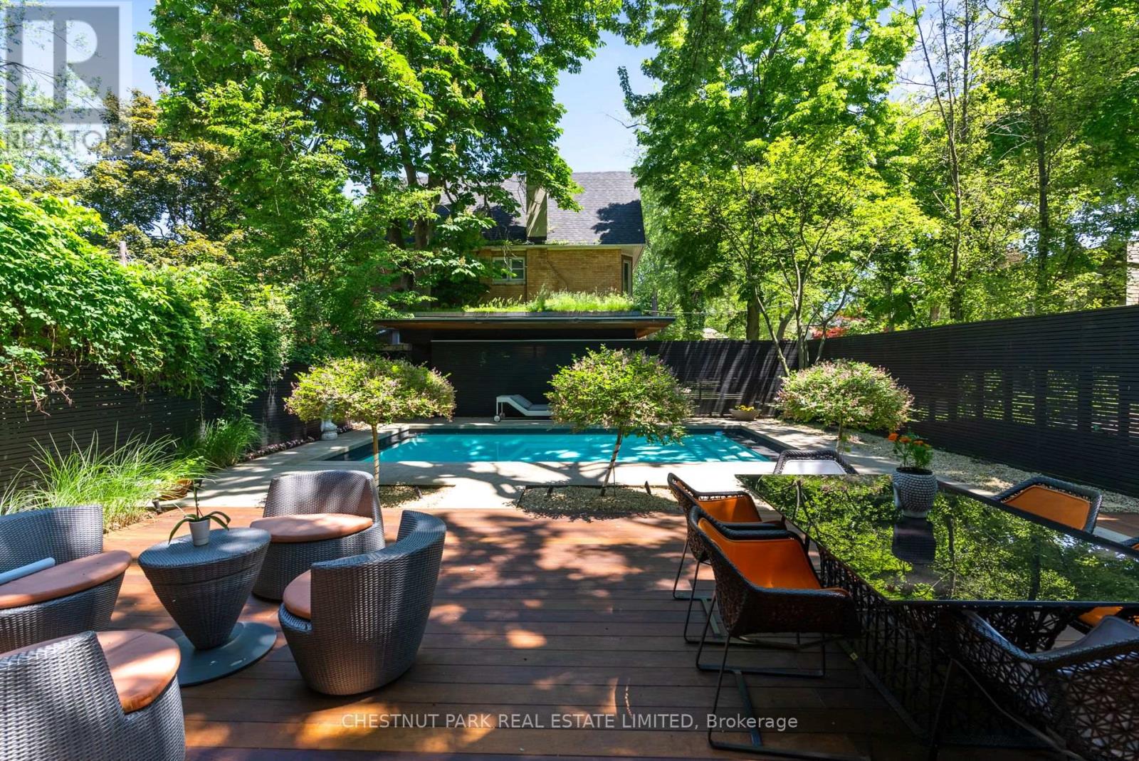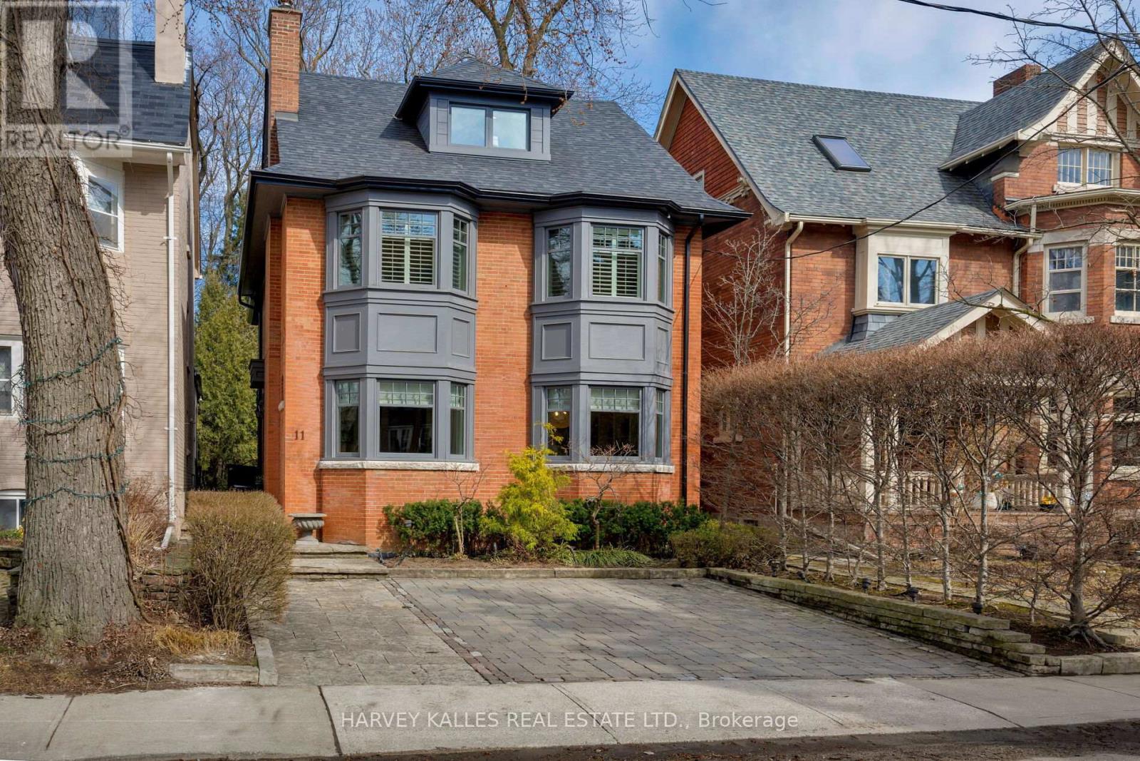Free account required
Unlock the full potential of your property search with a free account! Here's what you'll gain immediate access to:
- Exclusive Access to Every Listing
- Personalized Search Experience
- Favorite Properties at Your Fingertips
- Stay Ahead with Email Alerts
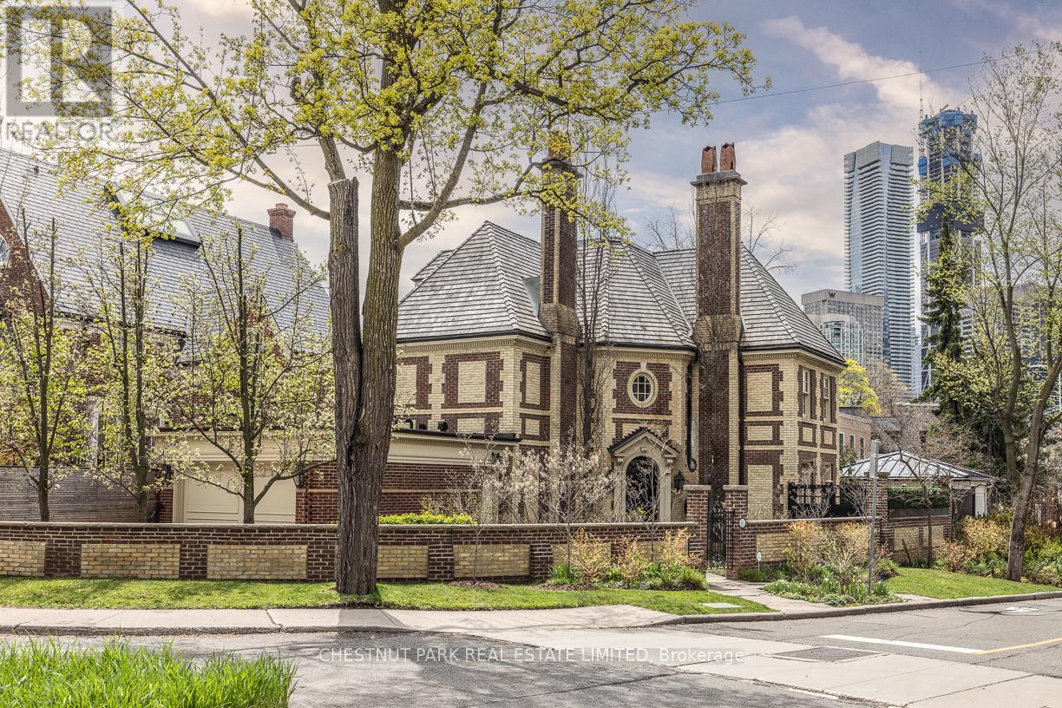
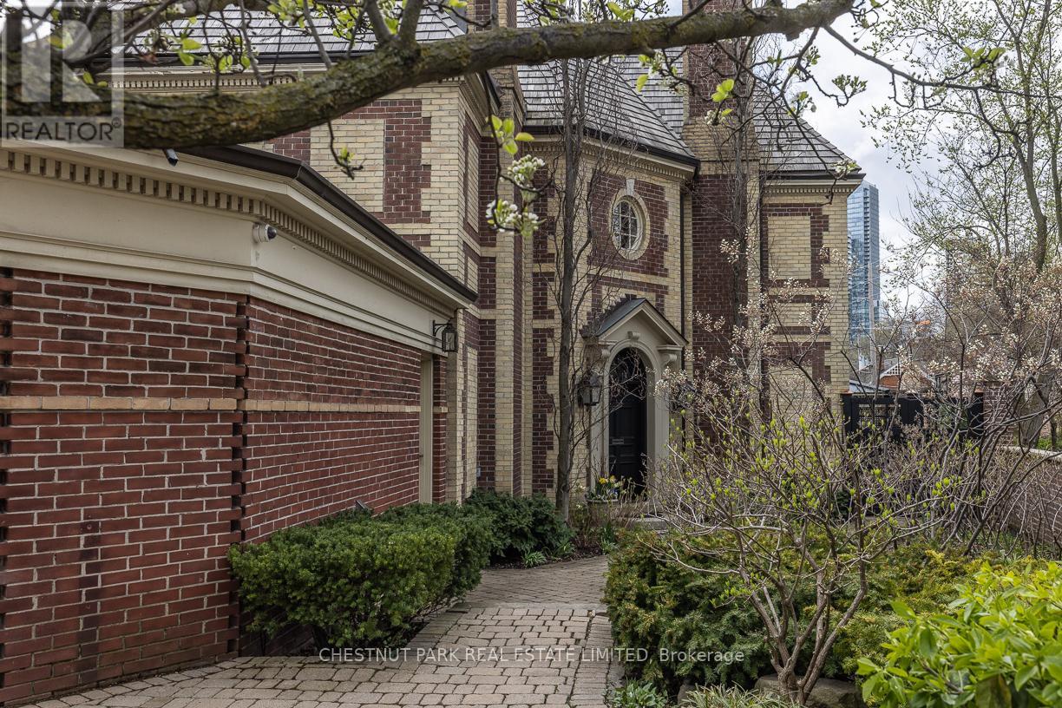
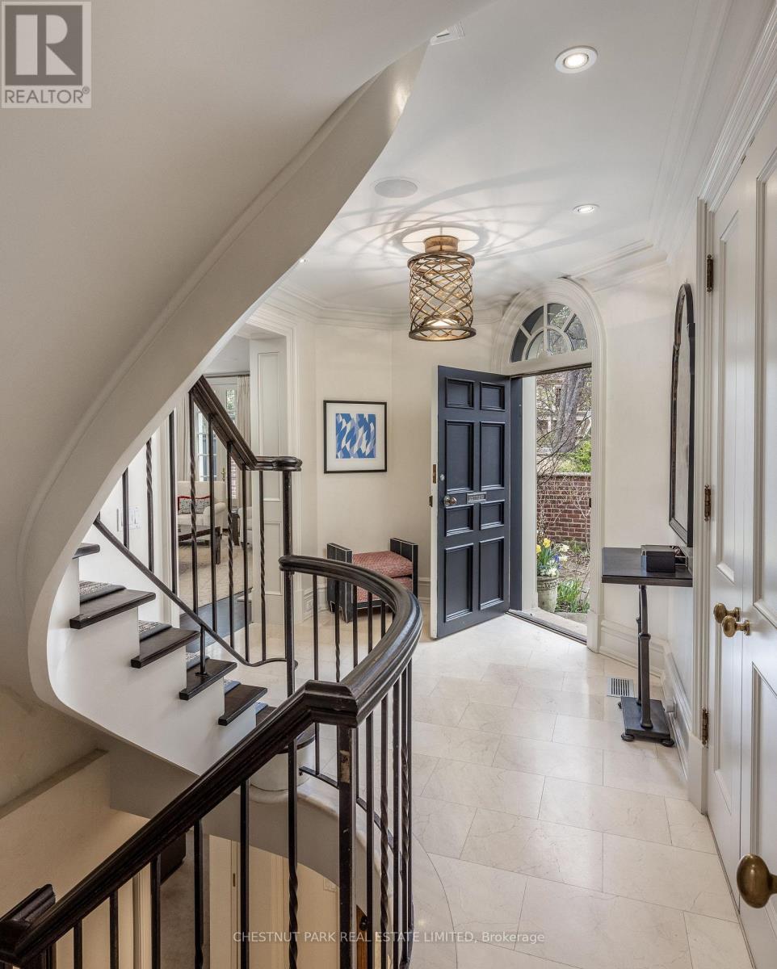
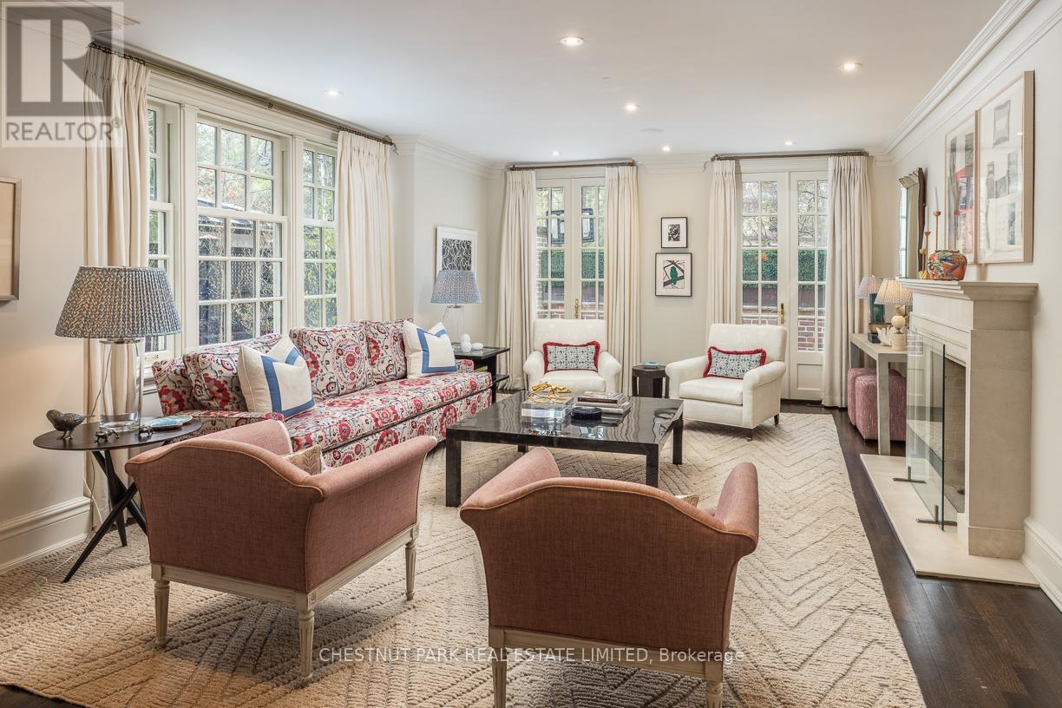
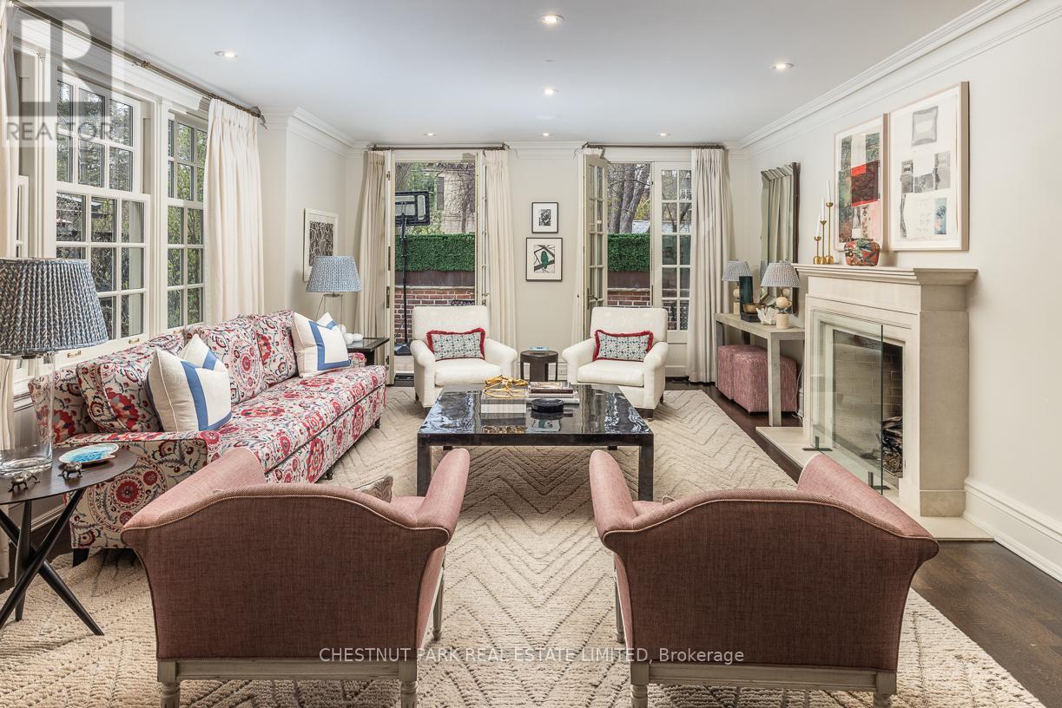
$5,475,000
45 SOUTH DRIVE
Toronto, Ontario, Ontario, M4W1R3
MLS® Number: C12125446
Property description
An exquisite South Rosedale jewel where timeless architecture meets refined modern luxury. This exceptional Rosedale residence is truly a rare gem. Nestled in one of the neighbourhoods most coveted and picturesque enclaves, the home exudes understated elegance and superior craftsmanship. Every detail has been thoughtfully designed and is move-in ready. Superb principal rooms, including the formal living room with a stately fireplace and French doors that lead to the courtyard. The primary bedroom is a heavenly retreat with extensive closets and the sublime 5-piece ensuite. Bright and spacious additional bedrooms, and a luxurious wood panelled library. The finished lower level offers more beautiful and functional space. The homes layout is versatile and welcoming, offering generous space for entertaining or quiet retreat. The home boasts an abundance of natural light, enhanced by serene walled gardens creating an atmosphere of privacy and calm rarely found in the heart of the city. Additional features include a garage and private driveway, immaculate landscaping, and proximity to the best of the city: walk to Yonge/Bloor, the TTC subway, and top-tier schools including Branksome Hall around the corner. This property is undeniably special, much admired, and offers an elegant lifestyle.
Building information
Type
*****
Amenities
*****
Appliances
*****
Basement Development
*****
Basement Type
*****
Construction Style Attachment
*****
Cooling Type
*****
Exterior Finish
*****
Fireplace Present
*****
FireplaceTotal
*****
Flooring Type
*****
Foundation Type
*****
Half Bath Total
*****
Heating Fuel
*****
Heating Type
*****
Size Interior
*****
Stories Total
*****
Utility Water
*****
Land information
Sewer
*****
Size Depth
*****
Size Frontage
*****
Size Irregular
*****
Size Total
*****
Rooms
Main level
Kitchen
*****
Dining room
*****
Living room
*****
Lower level
Bedroom 4
*****
Recreational, Games room
*****
Third level
Bedroom 3
*****
Bedroom 2
*****
Second level
Primary Bedroom
*****
Library
*****
Courtesy of CHESTNUT PARK REAL ESTATE LIMITED
Book a Showing for this property
Please note that filling out this form you'll be registered and your phone number without the +1 part will be used as a password.
