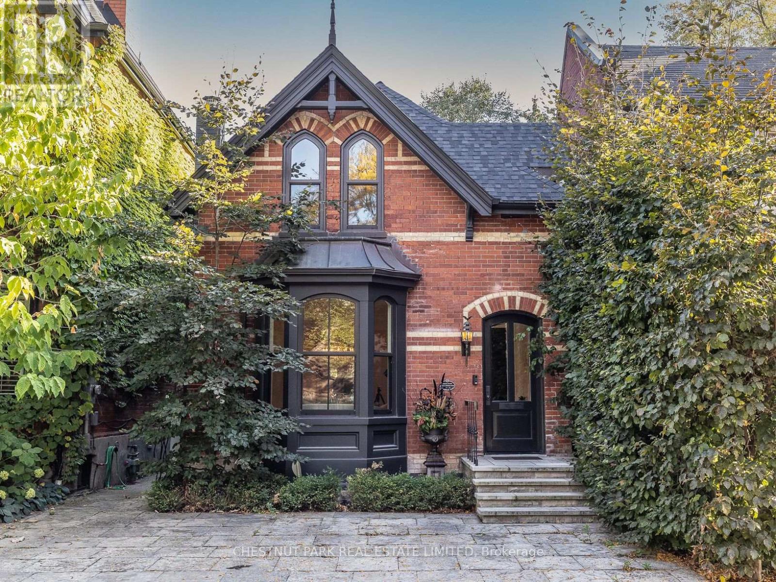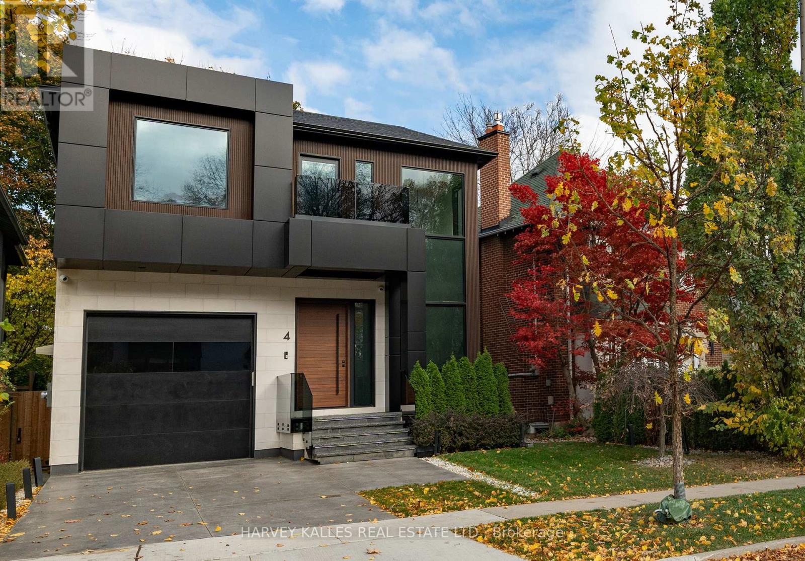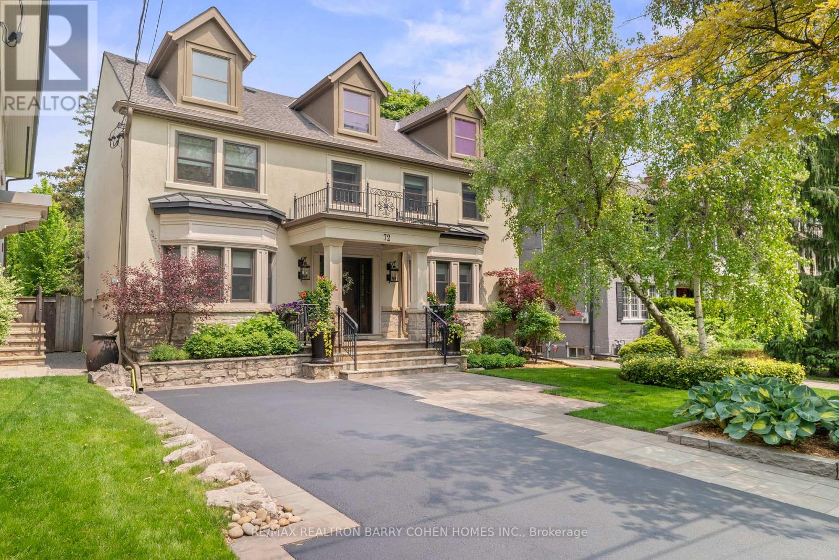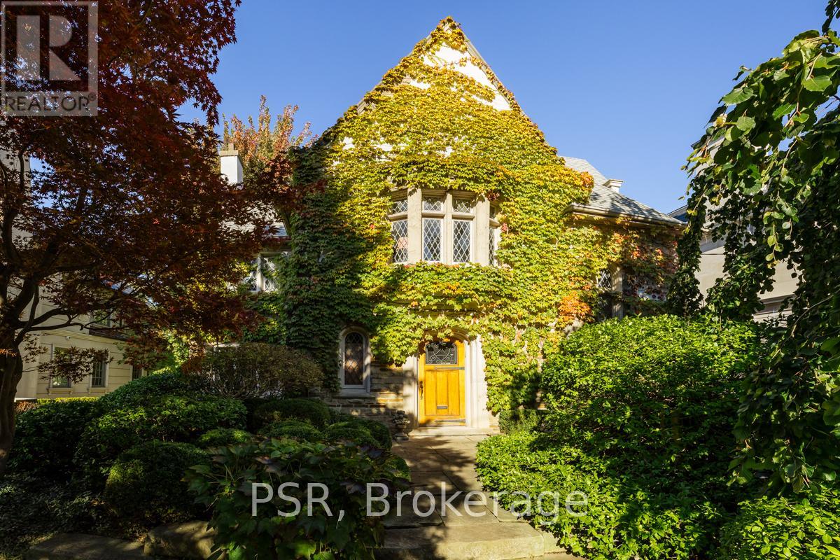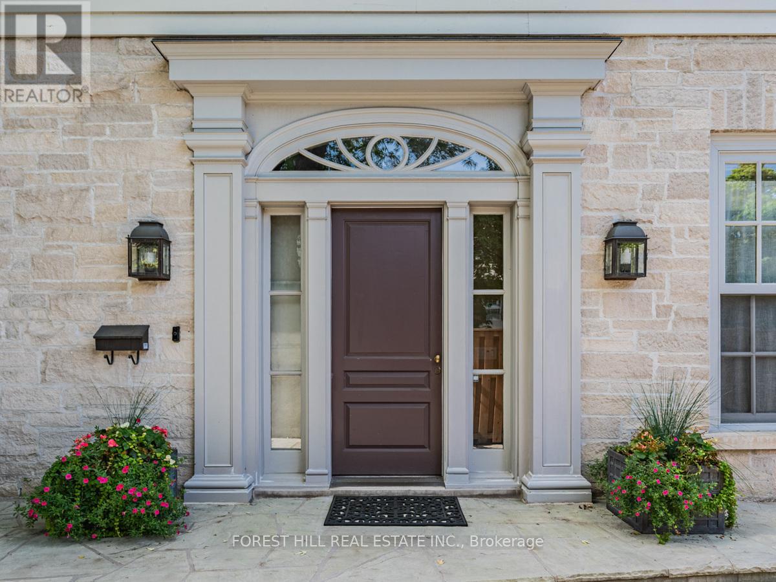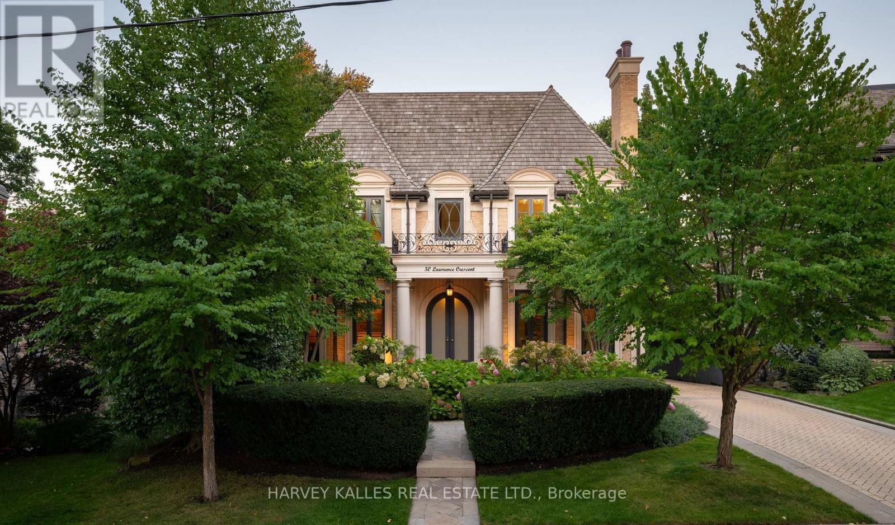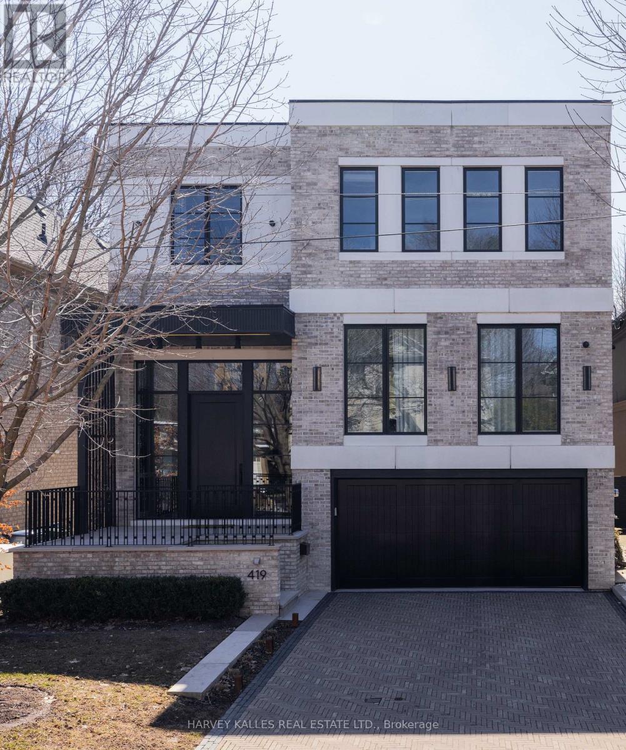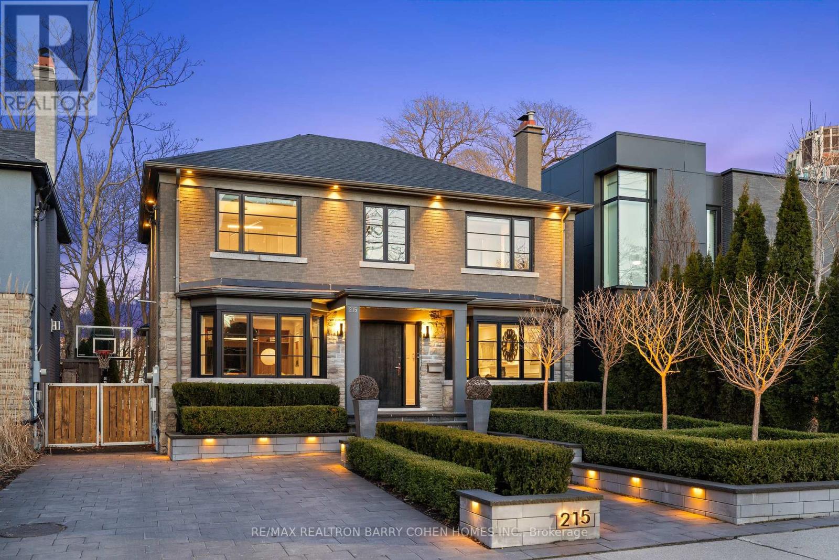Free account required
Unlock the full potential of your property search with a free account! Here's what you'll gain immediate access to:
- Exclusive Access to Every Listing
- Personalized Search Experience
- Favorite Properties at Your Fingertips
- Stay Ahead with Email Alerts
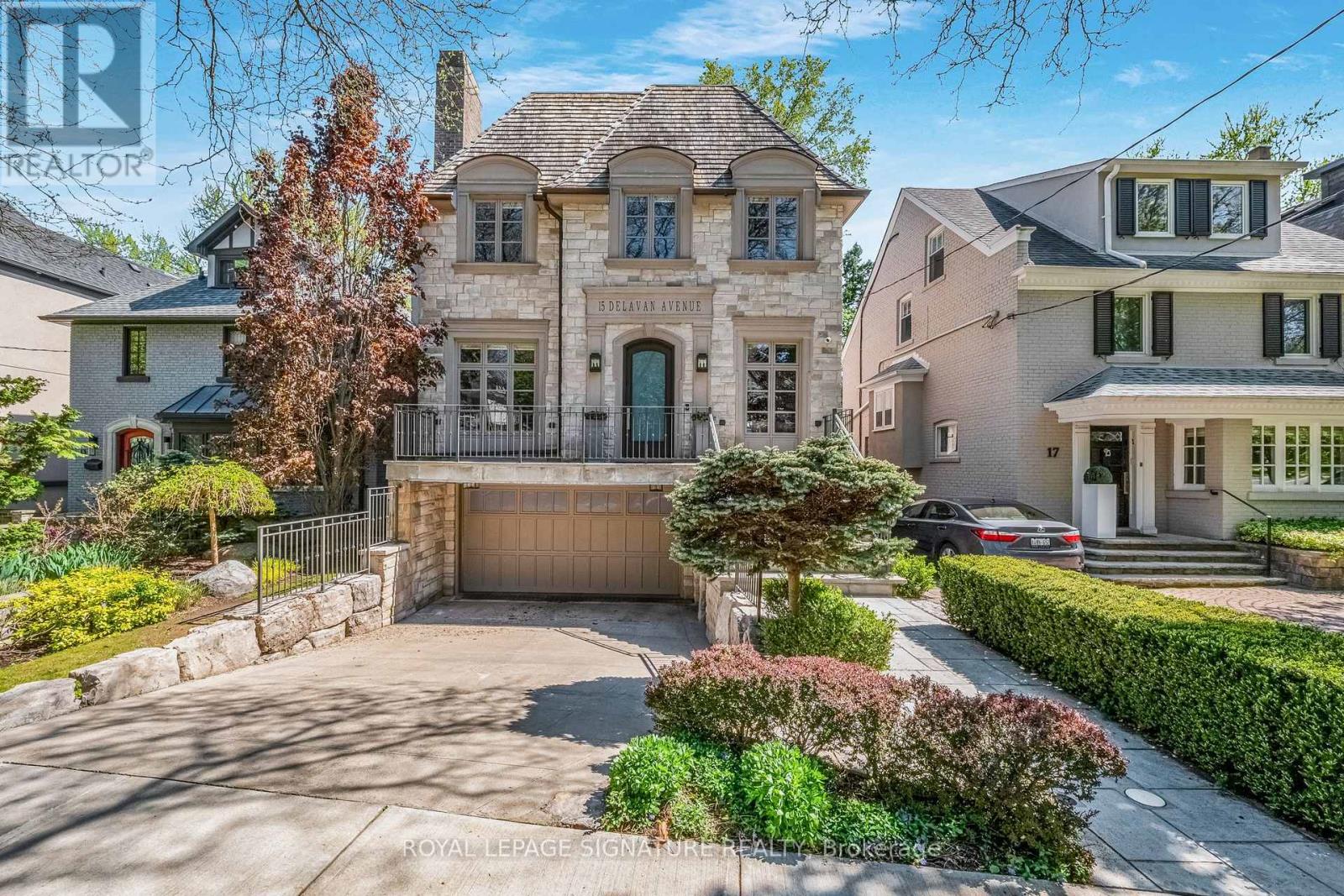




$6,195,000
15 DELAVAN AVENUE
Toronto, Ontario, Ontario, M5P1T2
MLS® Number: C12159534
Property description
Stroll to top-rated public and private schools - your family's dream home in prestigious Forest Hill Village awaits. Experience luxury living at its finest. A meticulously crafted 4+1 bedroom, 5 washroom, custom residence with over 4,500 square feet of living space. Offering 10-foot ceilings on the upper floors and expansive principal rooms, ideal for both entertaining and everyday family life. The open-concept main level boasts a formal living and dining room, plus an office. The spacious eat-in kitchen overlooks the open-concept family room, and features gorgeous quality millwork, high-end stainless-steel appliances, oversized centre island and a walk-out to the deck and private, treed backyard. Upstairs, find 4 bedrooms and 3 washrooms, including a stunning primary retreat with walk-in closet and spa-like ensuite with steam shower, plus upper-level laundry. The walkout basement offers 9' ceilings, extra large windows, a rec room, home gym area, 5th bedroom and an additional bath, making a great nanny or in-law option, while the second laundry room, mudroom area and direct entry from the 2.5-car garage adds practicality and convenience. Luxurious finishes include heated stone floors, Crestron home automation system, built-in speakers, two gas fireplaces, driveway/walkway snowmelt system, irrigation, and low-maintenance backyard. Ideally situated on a quiet, low-traffic street, steps from Forest Hill Village with cafes, shops and only moments to sought-after schools: Forest Hill Jr & Sr/ CI, UCC, BSS, St Mikes and the subway. A rare opportunity in one of Torontos most coveted neighbourhoods.
Building information
Type
*****
Amenities
*****
Appliances
*****
Basement Development
*****
Basement Features
*****
Basement Type
*****
Construction Style Attachment
*****
Cooling Type
*****
Exterior Finish
*****
Fireplace Present
*****
FireplaceTotal
*****
Fire Protection
*****
Flooring Type
*****
Foundation Type
*****
Half Bath Total
*****
Heating Fuel
*****
Heating Type
*****
Size Interior
*****
Stories Total
*****
Utility Water
*****
Land information
Amenities
*****
Landscape Features
*****
Sewer
*****
Size Depth
*****
Size Frontage
*****
Size Irregular
*****
Size Total
*****
Rooms
Main level
Office
*****
Family room
*****
Eating area
*****
Kitchen
*****
Dining room
*****
Living room
*****
Lower level
Exercise room
*****
Recreational, Games room
*****
Bedroom 5
*****
Second level
Bedroom 4
*****
Bedroom 3
*****
Bedroom 2
*****
Primary Bedroom
*****
Main level
Office
*****
Family room
*****
Eating area
*****
Kitchen
*****
Dining room
*****
Living room
*****
Lower level
Exercise room
*****
Recreational, Games room
*****
Bedroom 5
*****
Second level
Bedroom 4
*****
Bedroom 3
*****
Bedroom 2
*****
Primary Bedroom
*****
Main level
Office
*****
Family room
*****
Eating area
*****
Kitchen
*****
Dining room
*****
Living room
*****
Lower level
Exercise room
*****
Recreational, Games room
*****
Bedroom 5
*****
Second level
Bedroom 4
*****
Bedroom 3
*****
Bedroom 2
*****
Primary Bedroom
*****
Main level
Office
*****
Family room
*****
Eating area
*****
Kitchen
*****
Dining room
*****
Living room
*****
Lower level
Exercise room
*****
Recreational, Games room
*****
Bedroom 5
*****
Second level
Bedroom 4
*****
Bedroom 3
*****
Courtesy of ROYAL LEPAGE SIGNATURE REALTY
Book a Showing for this property
Please note that filling out this form you'll be registered and your phone number without the +1 part will be used as a password.
