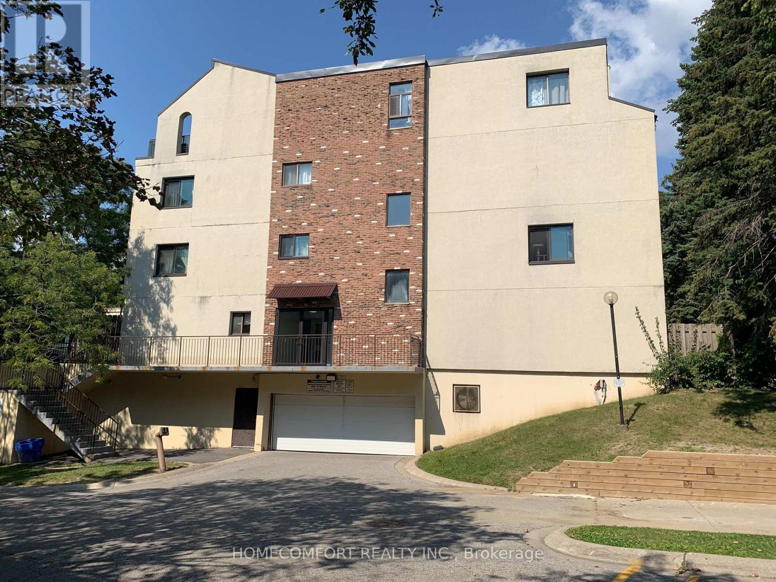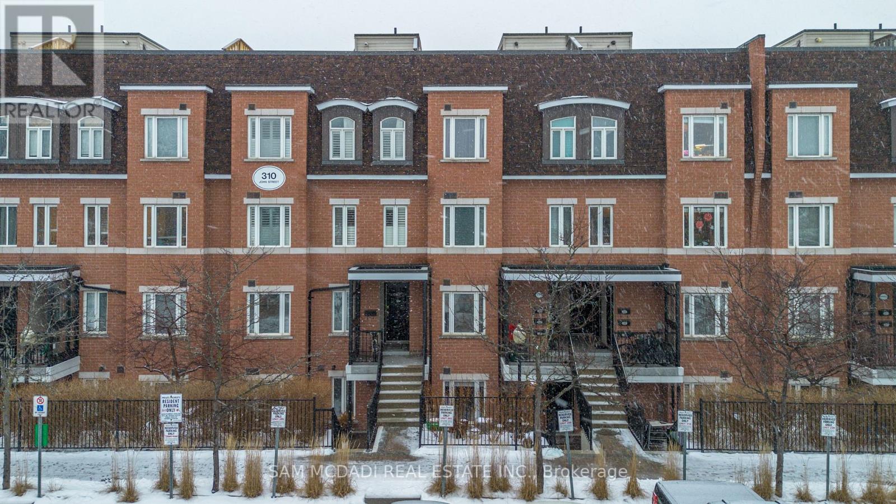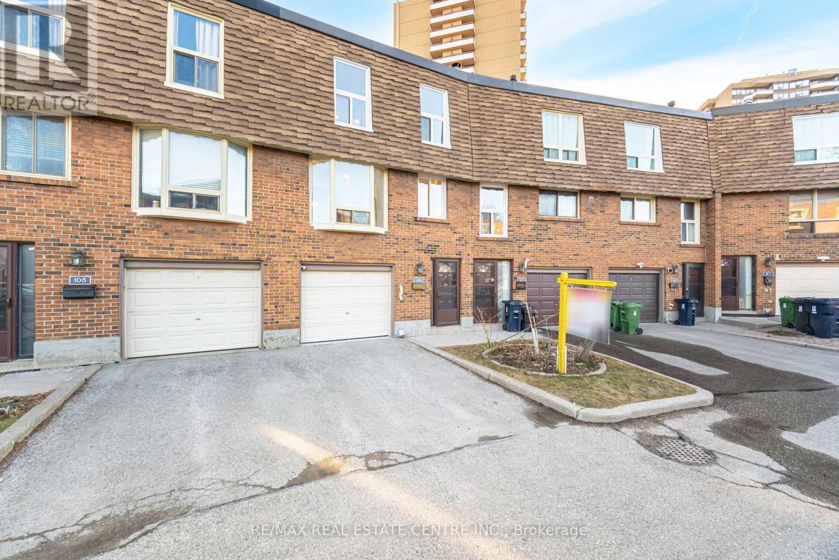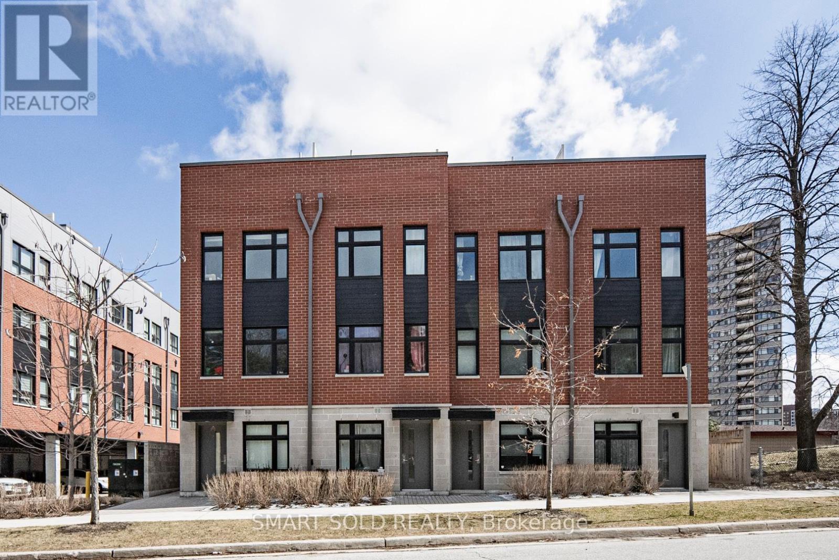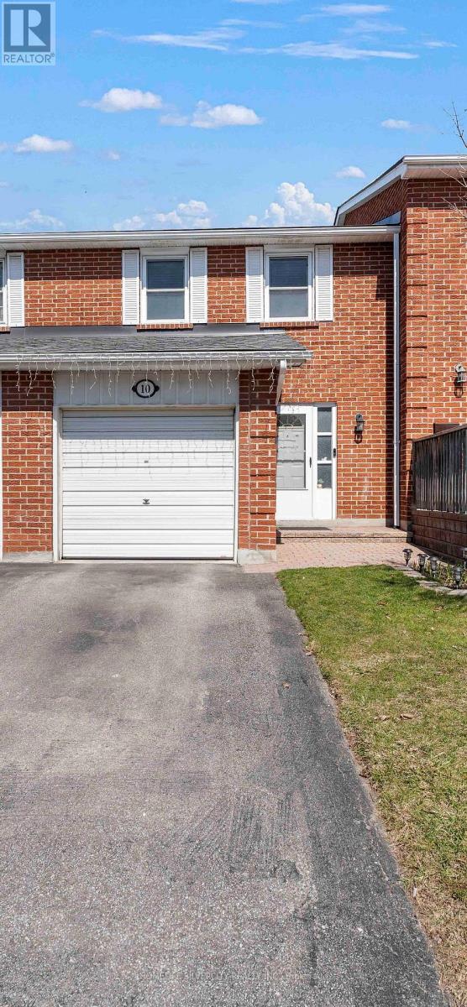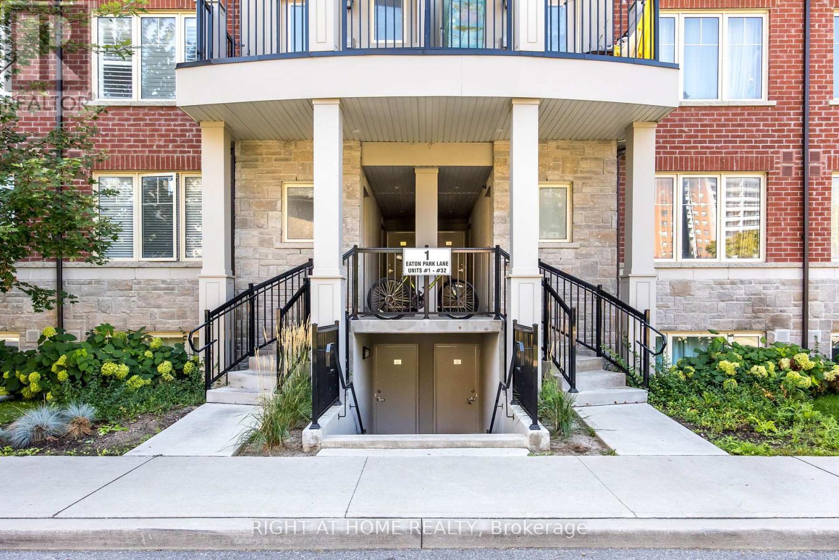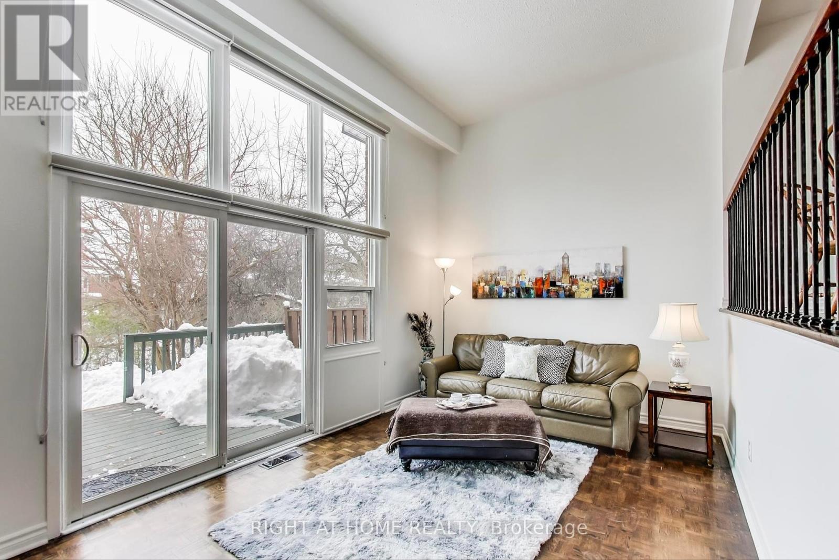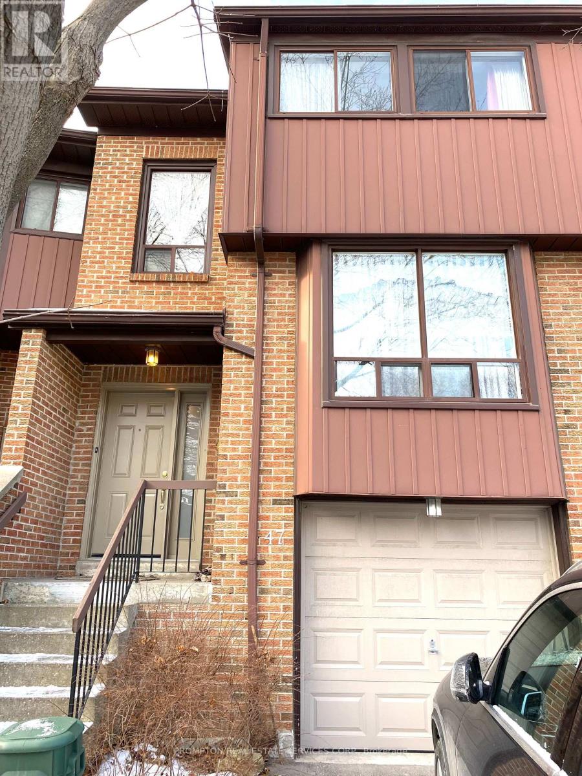Free account required
Unlock the full potential of your property search with a free account! Here's what you'll gain immediate access to:
- Exclusive Access to Every Listing
- Personalized Search Experience
- Favorite Properties at Your Fingertips
- Stay Ahead with Email Alerts
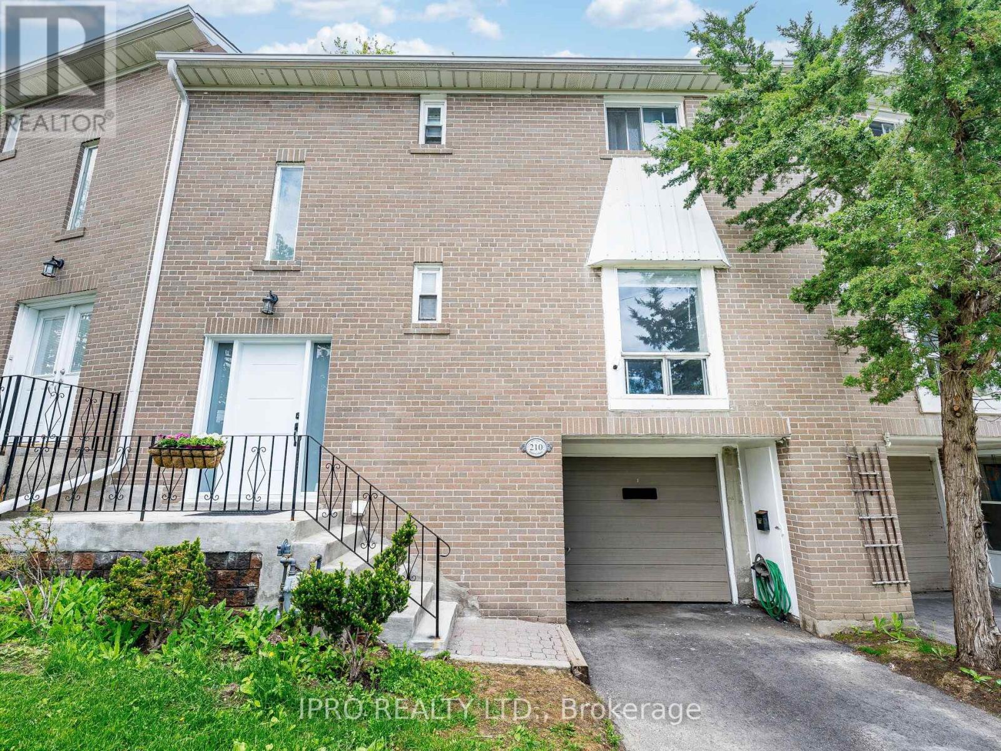
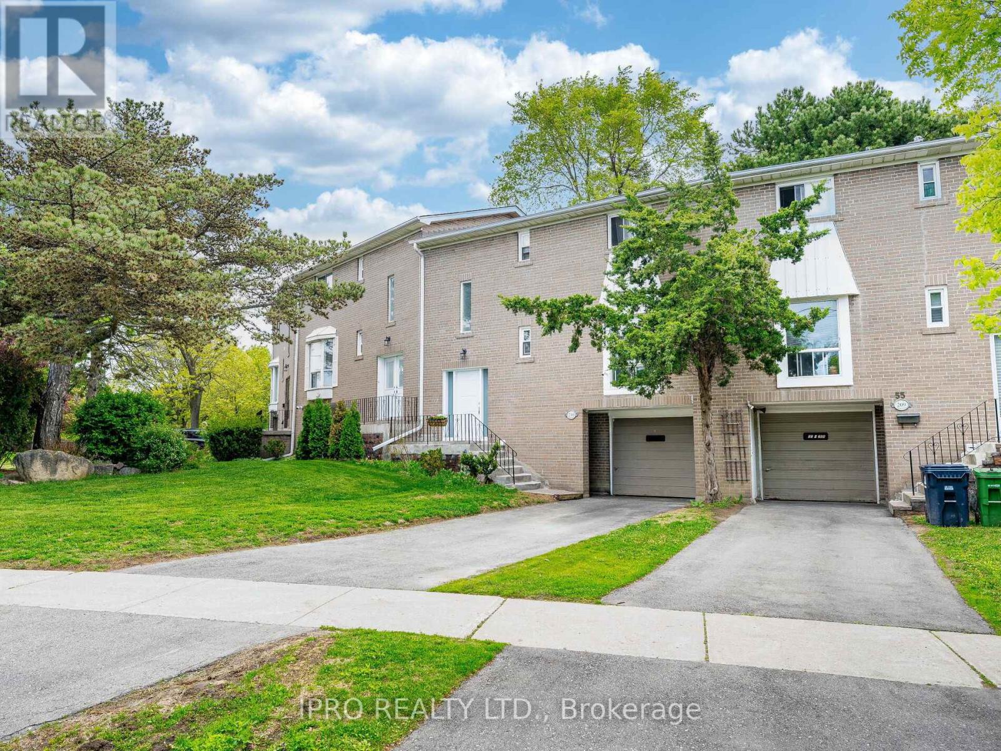
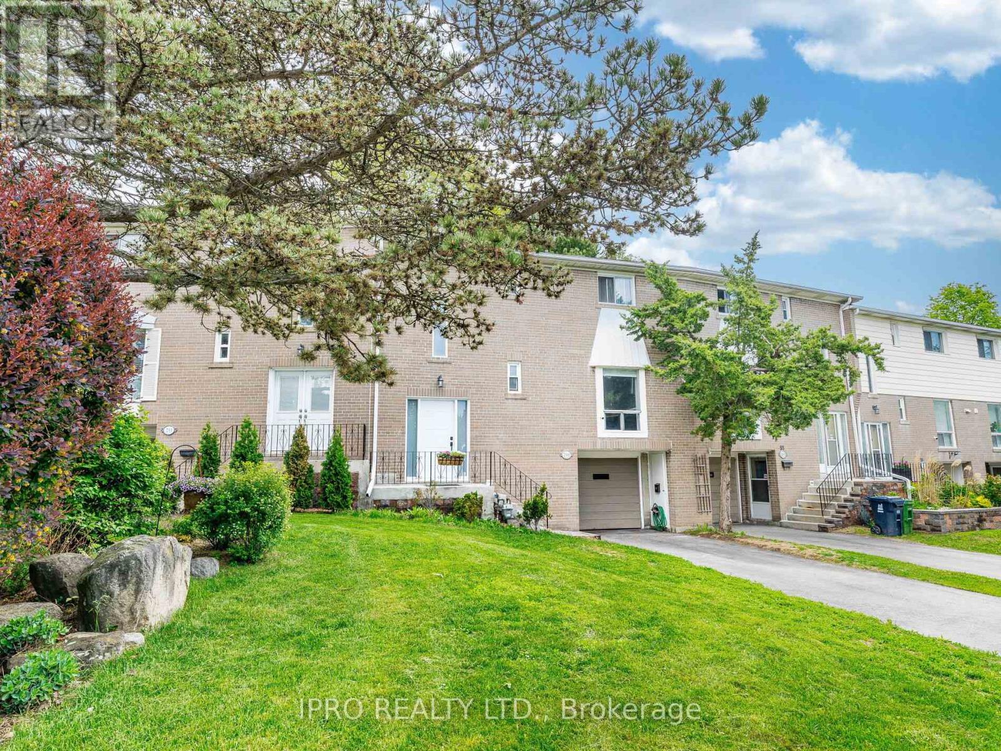
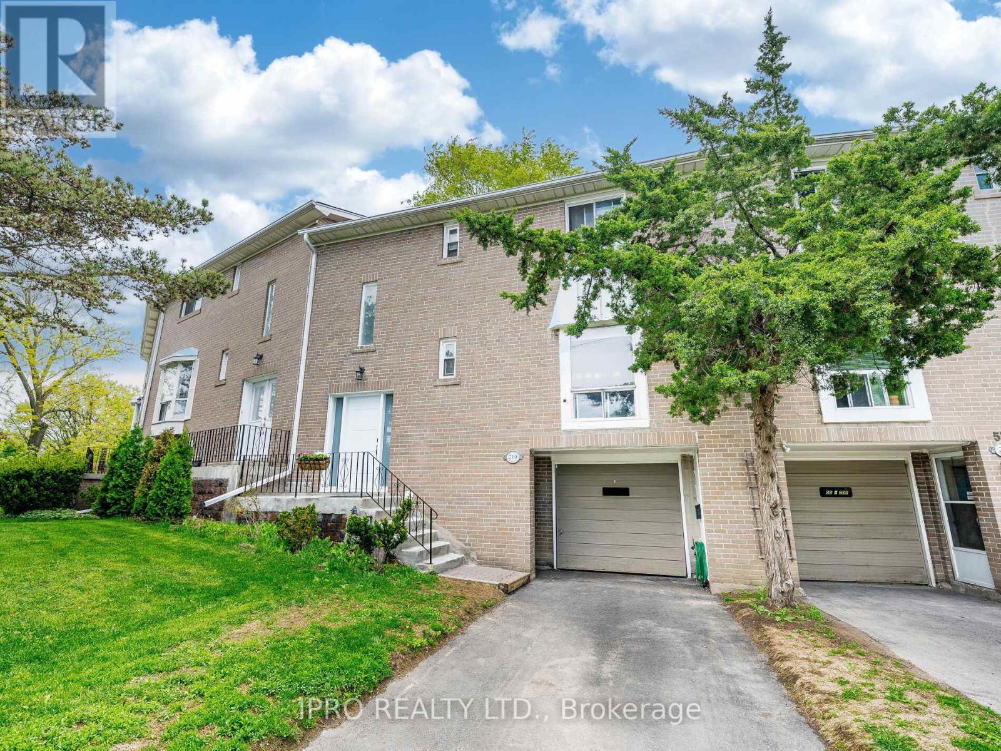
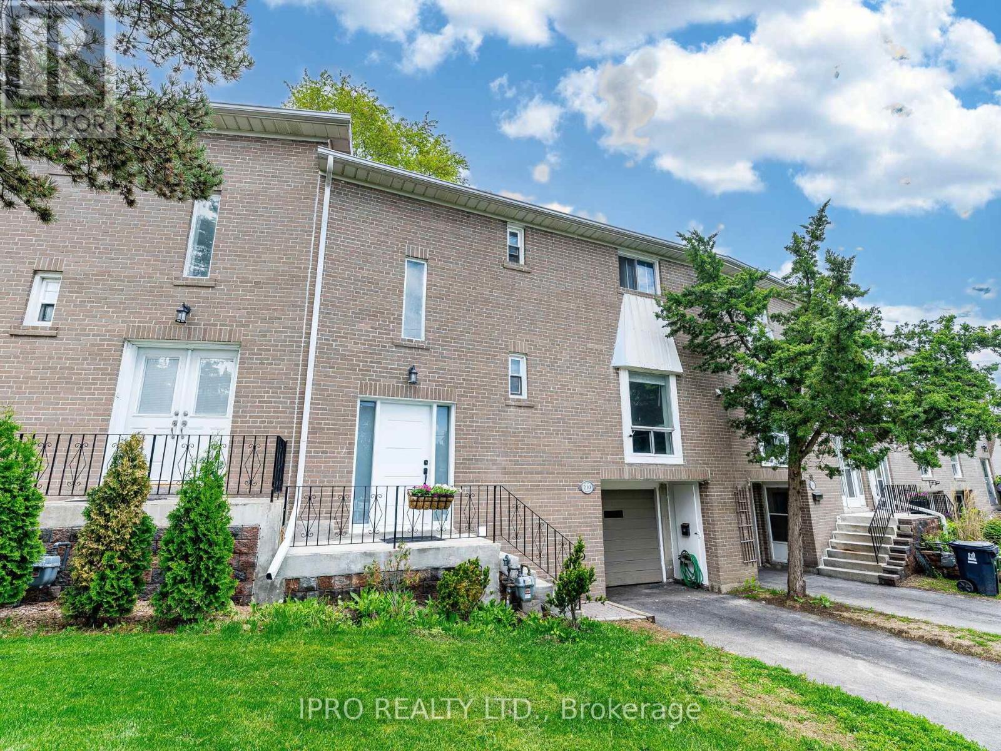
$799,000
210 - 55 RAMEAU DRIVE
Toronto, Ontario, Ontario, M2H1T6
MLS® Number: C12174645
Property description
Renovated 3-Bed Townhome with Private Garage, 3-Car Parking & Premium Finishes! Welcome to 210-55 Rameau Drive, a beautifully renovated townhome in the heart of Hillcrest Village, one of North York's most sought-after communities. This spacious 1,400 Sqft, 3-bedroom, 2-bathroom home features a custom open-concept kitchen, elegant crown moldings, a plaster mantle fireplace, and an updated full bathroom. Enjoy the rare convenience of a private garage and a driveway that fits 3 cars a standout feature in the area. The private backyard opens directly to a shared green space, offering the perfect setting for outdoor relaxation. Located just minutes from AY Jackson SS, Seneca College, Fairview Mall, TTC, GO Train, subways, and major highways. A turnkey home offering location, comfort, and style move in and enjoy!
Building information
Type
*****
Appliances
*****
Basement Features
*****
Basement Type
*****
Cooling Type
*****
Exterior Finish
*****
Fireplace Present
*****
Flooring Type
*****
Half Bath Total
*****
Heating Fuel
*****
Heating Type
*****
Size Interior
*****
Stories Total
*****
Land information
Rooms
Main level
Kitchen
*****
Dining room
*****
Living room
*****
Lower level
Laundry room
*****
Family room
*****
Second level
Bedroom 3
*****
Bedroom 2
*****
Primary Bedroom
*****
Main level
Kitchen
*****
Dining room
*****
Living room
*****
Lower level
Laundry room
*****
Family room
*****
Second level
Bedroom 3
*****
Bedroom 2
*****
Primary Bedroom
*****
Main level
Kitchen
*****
Dining room
*****
Living room
*****
Lower level
Laundry room
*****
Family room
*****
Second level
Bedroom 3
*****
Bedroom 2
*****
Primary Bedroom
*****
Main level
Kitchen
*****
Dining room
*****
Living room
*****
Lower level
Laundry room
*****
Family room
*****
Second level
Bedroom 3
*****
Bedroom 2
*****
Primary Bedroom
*****
Courtesy of IPRO REALTY LTD.
Book a Showing for this property
Please note that filling out this form you'll be registered and your phone number without the +1 part will be used as a password.
