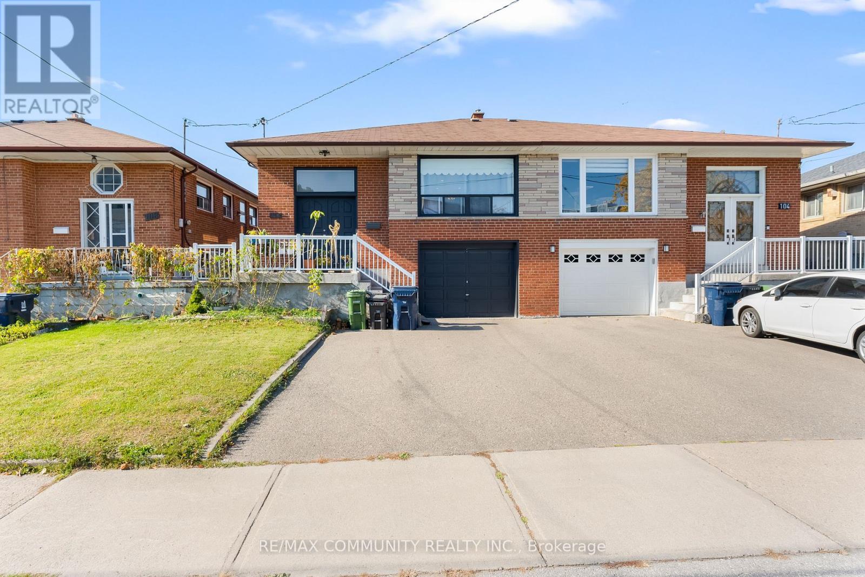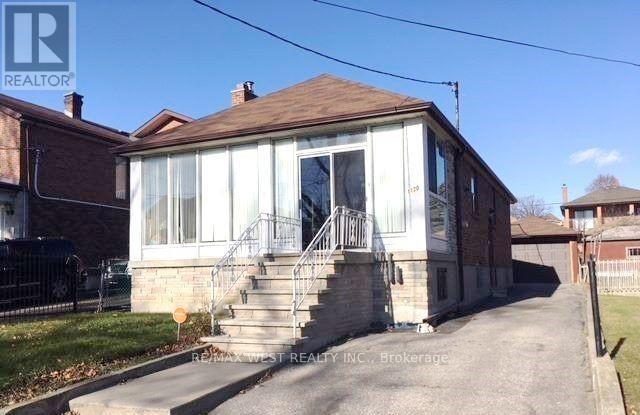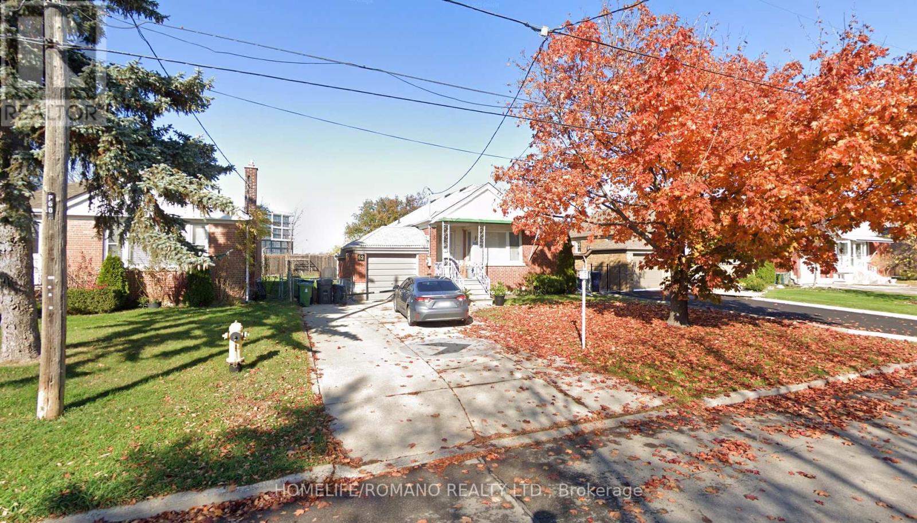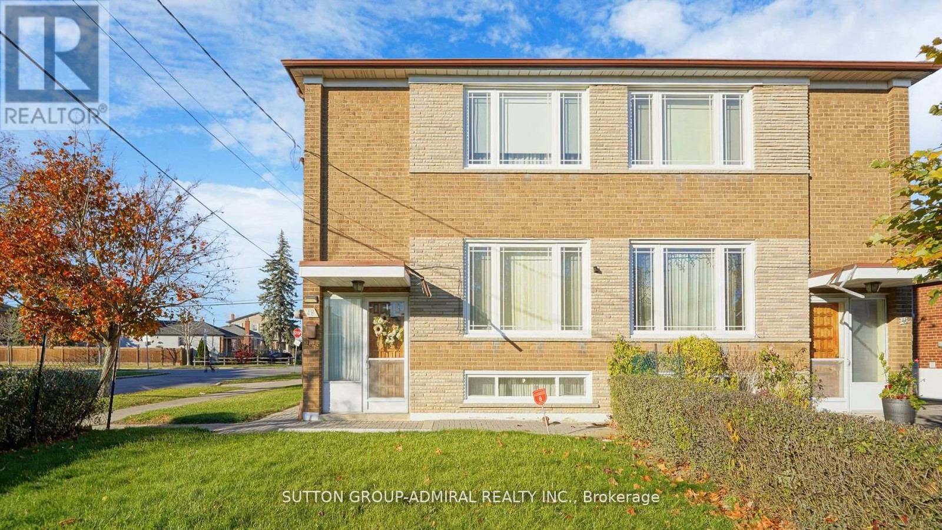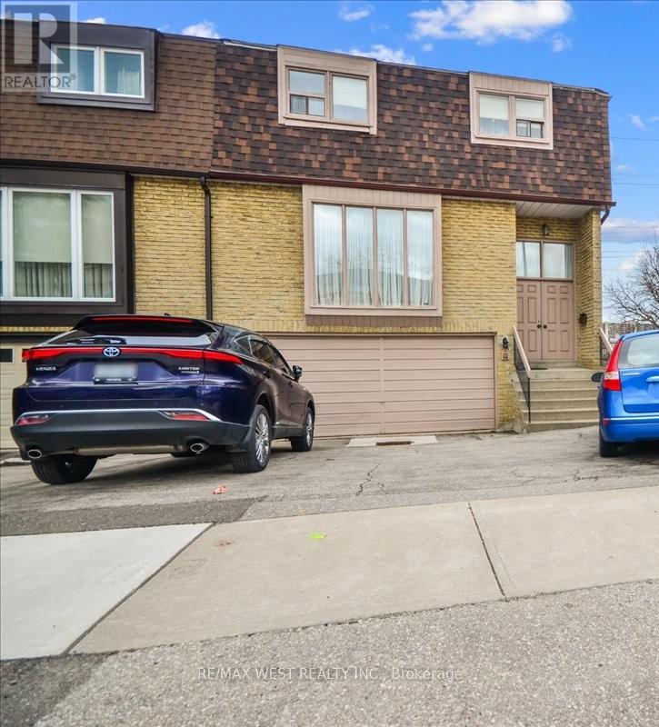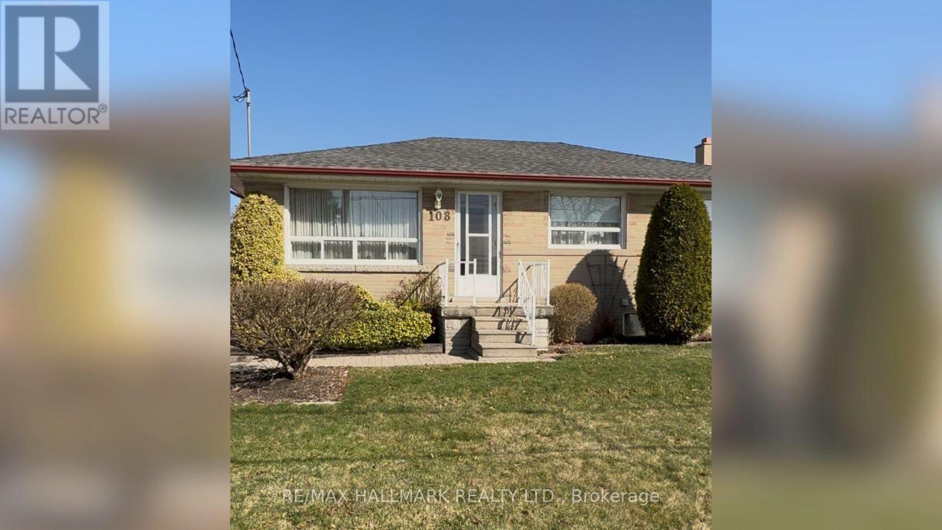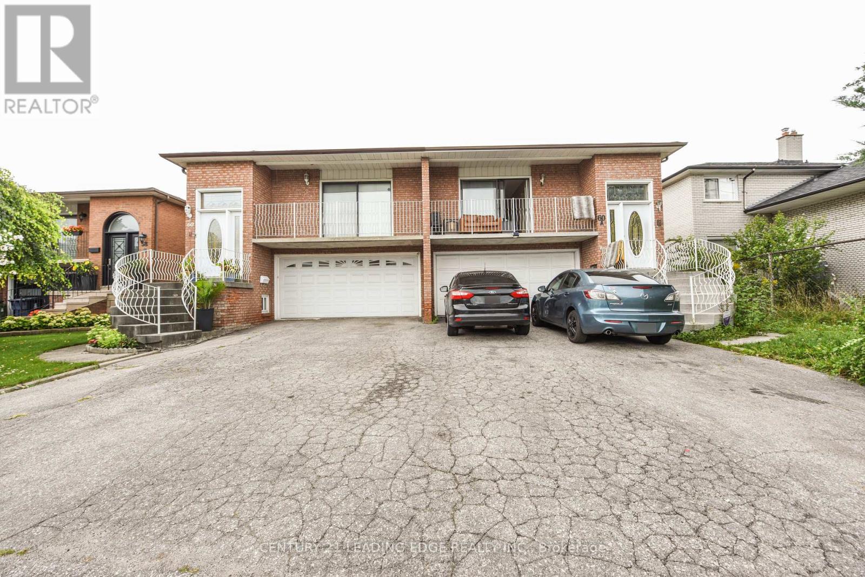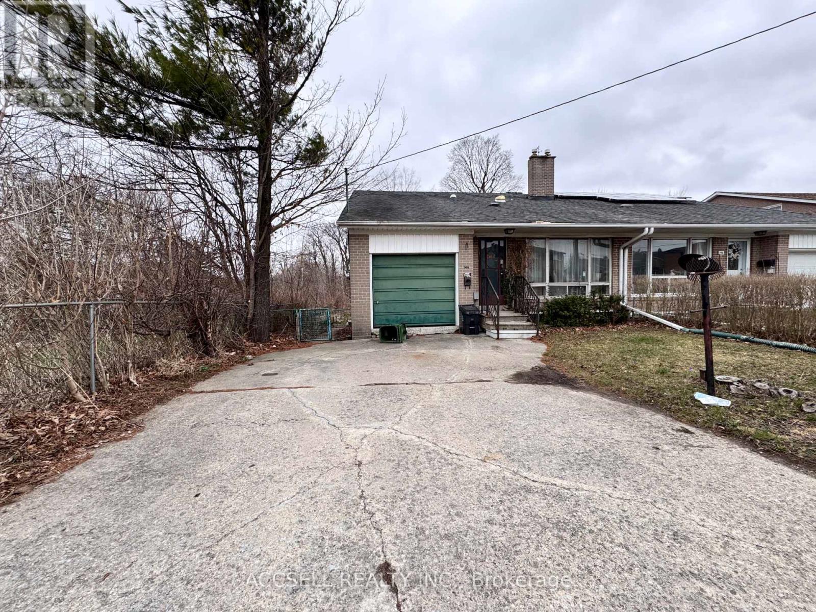Free account required
Unlock the full potential of your property search with a free account! Here's what you'll gain immediate access to:
- Exclusive Access to Every Listing
- Personalized Search Experience
- Favorite Properties at Your Fingertips
- Stay Ahead with Email Alerts
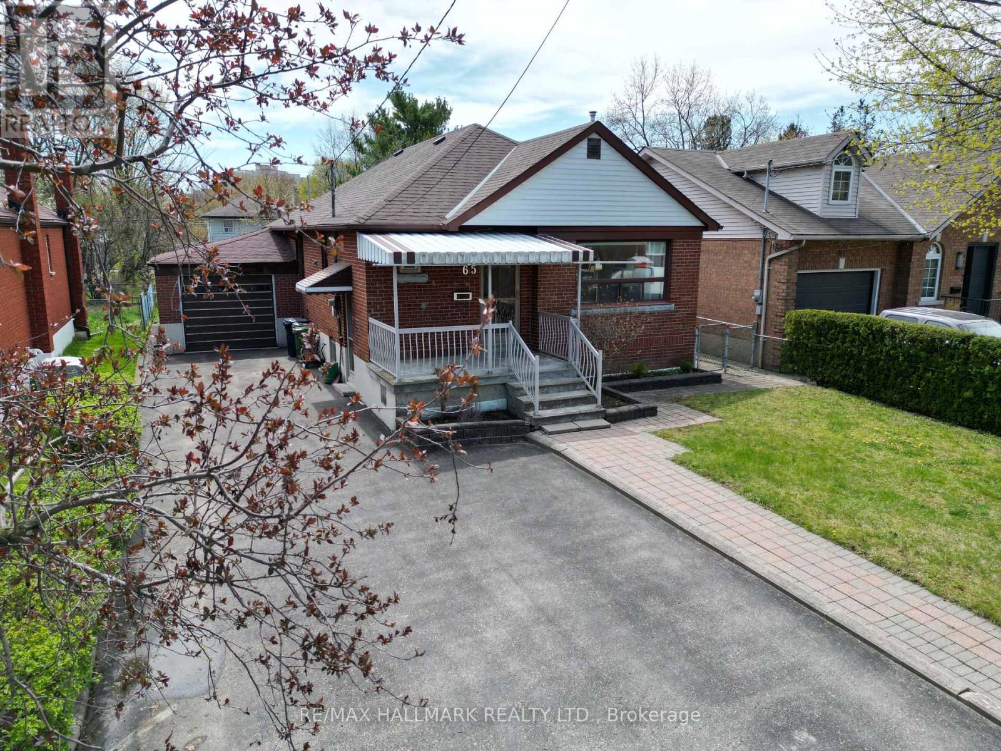
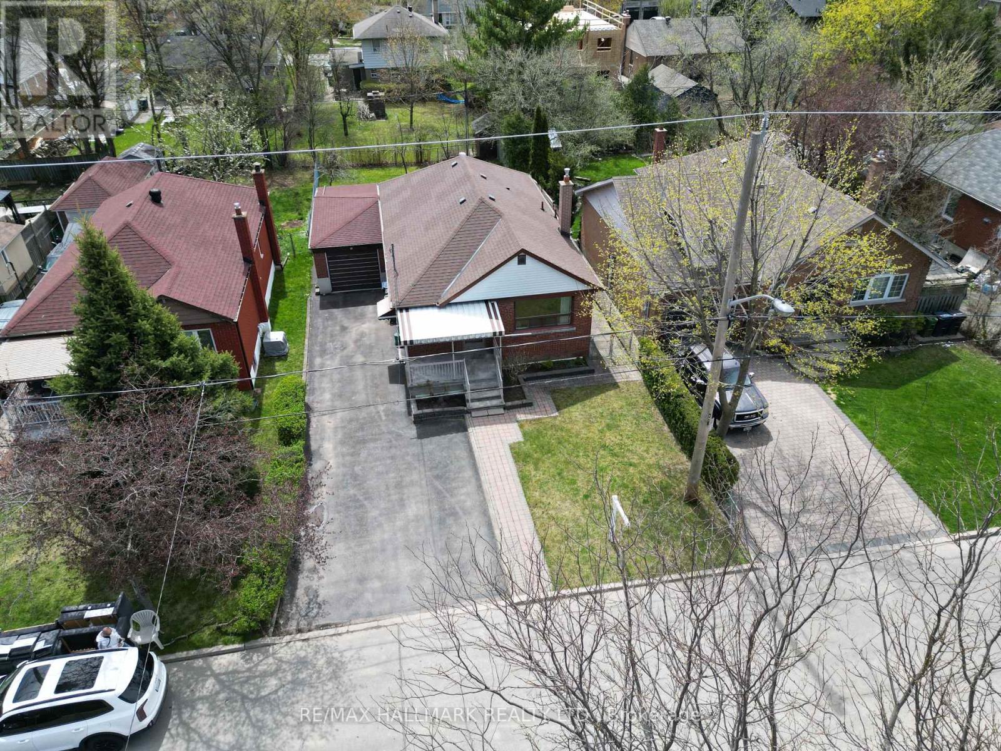
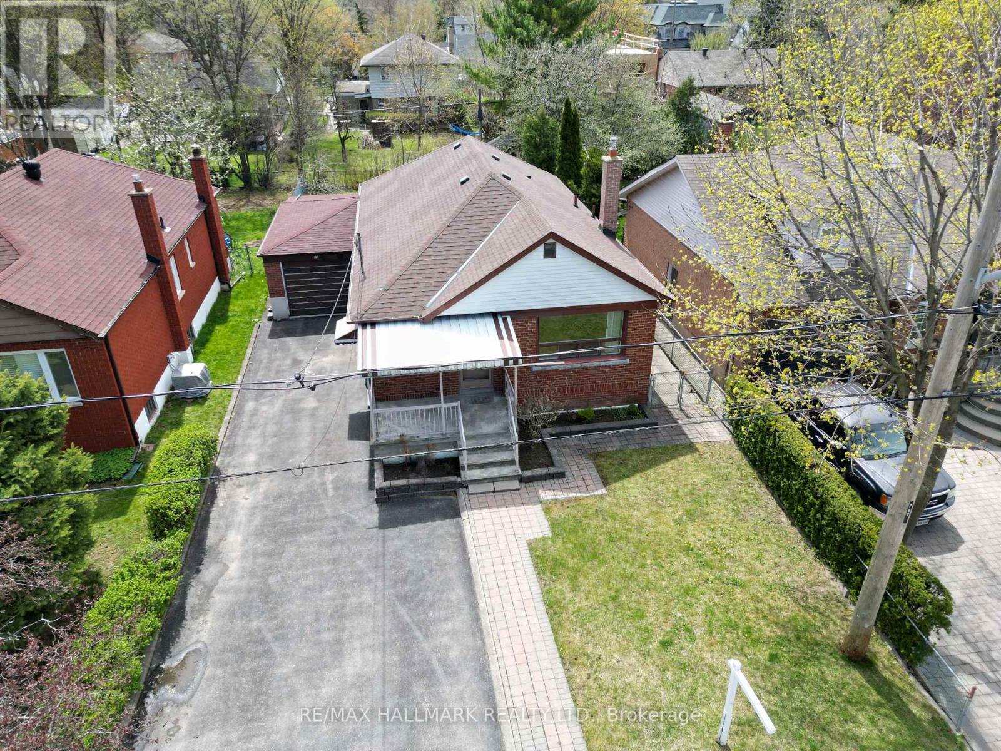
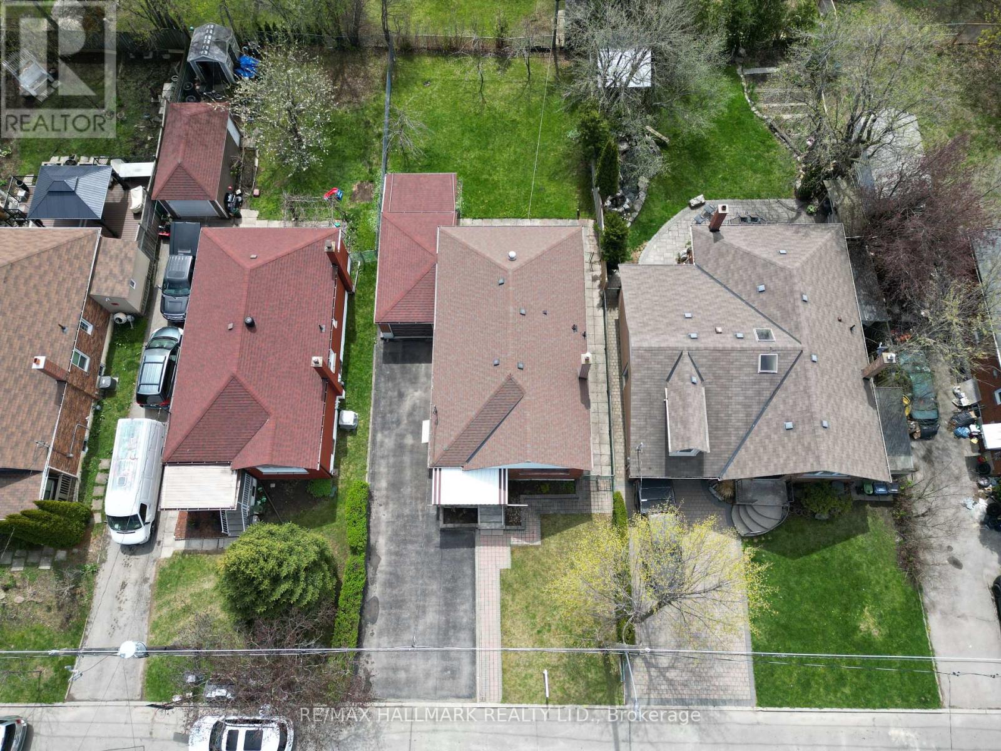
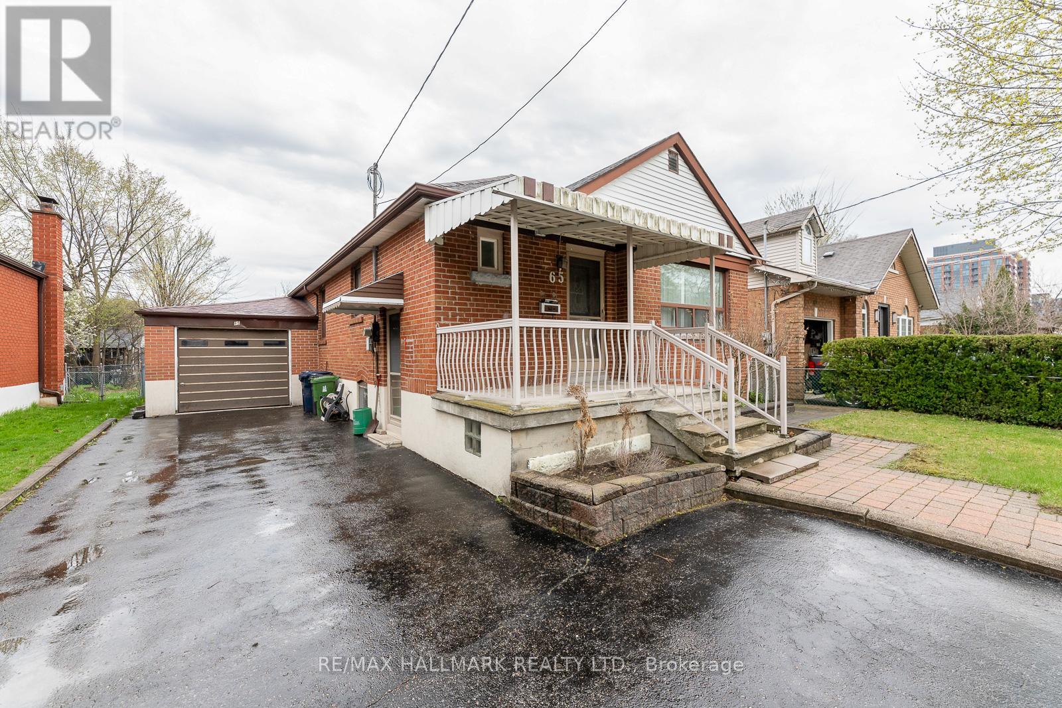
$948,000
65 CADILLAC AVENUE
Toronto, Ontario, Ontario, M3H1S4
MLS® Number: C12113177
Property description
Fresh beginnings in coveted Clanton Park! As Spring breathes new life into the city, a fantastic opportunity awaits at 65 Cadillac. Ready for its next loving family, this charming, good-size 3-bedroom bungalow awaits your vision. Set on a generous 45' x 120' ft. lot with garage and loads of parking, this bigger-than-it-looks home is perfect for a renovation, a second-storey addition, or a custom new build. Original hardwood floors and sweet interior touches (like those classic archways) beckon to a bygone era of beautifully-constructed 1950s bungalows. The separate entrance basement with kitchen and 3 piece washroom offers even more space to transform, whether you envision an in-law suite, a recreation room, or just a ton of storage and handy-space. Outside, enjoy a lovely, fenced backyard surrounded by mature trees and greenery; a perfect spot for family to relax and entertain. Many big ticket items are done: new roof 2020, new furnace and A/C 2018. Ideally located with quick access to Highway 401, Wilson TTC Station, parks, top schools, shopping, and dining, you'll enjoy the ease of city living with a family-friendly neighbourhood feel. Perfect for either for self-use or as an investment, this property is ready for your metamorphosis. Pour all your personal touches and dreams into 65 Cadillac; the possibilities are as endless as the season itself.
Building information
Type
*****
Age
*****
Appliances
*****
Architectural Style
*****
Basement Features
*****
Basement Type
*****
Construction Style Attachment
*****
Cooling Type
*****
Exterior Finish
*****
Flooring Type
*****
Foundation Type
*****
Heating Fuel
*****
Heating Type
*****
Size Interior
*****
Stories Total
*****
Utility Water
*****
Land information
Amenities
*****
Fence Type
*****
Sewer
*****
Size Depth
*****
Size Frontage
*****
Size Irregular
*****
Size Total
*****
Rooms
Main level
Bedroom 3
*****
Bedroom 2
*****
Primary Bedroom
*****
Kitchen
*****
Dining room
*****
Living room
*****
Basement
Laundry room
*****
Kitchen
*****
Family room
*****
Bedroom 4
*****
Main level
Bedroom 3
*****
Bedroom 2
*****
Primary Bedroom
*****
Kitchen
*****
Dining room
*****
Living room
*****
Basement
Laundry room
*****
Kitchen
*****
Family room
*****
Bedroom 4
*****
Main level
Bedroom 3
*****
Bedroom 2
*****
Primary Bedroom
*****
Kitchen
*****
Dining room
*****
Living room
*****
Basement
Laundry room
*****
Kitchen
*****
Family room
*****
Bedroom 4
*****
Main level
Bedroom 3
*****
Bedroom 2
*****
Primary Bedroom
*****
Kitchen
*****
Dining room
*****
Living room
*****
Basement
Laundry room
*****
Kitchen
*****
Family room
*****
Bedroom 4
*****
Main level
Bedroom 3
*****
Bedroom 2
*****
Primary Bedroom
*****
Kitchen
*****
Dining room
*****
Living room
*****
Basement
Laundry room
*****
Kitchen
*****
Family room
*****
Bedroom 4
*****
Courtesy of RE/MAX HALLMARK REALTY LTD.
Book a Showing for this property
Please note that filling out this form you'll be registered and your phone number without the +1 part will be used as a password.
