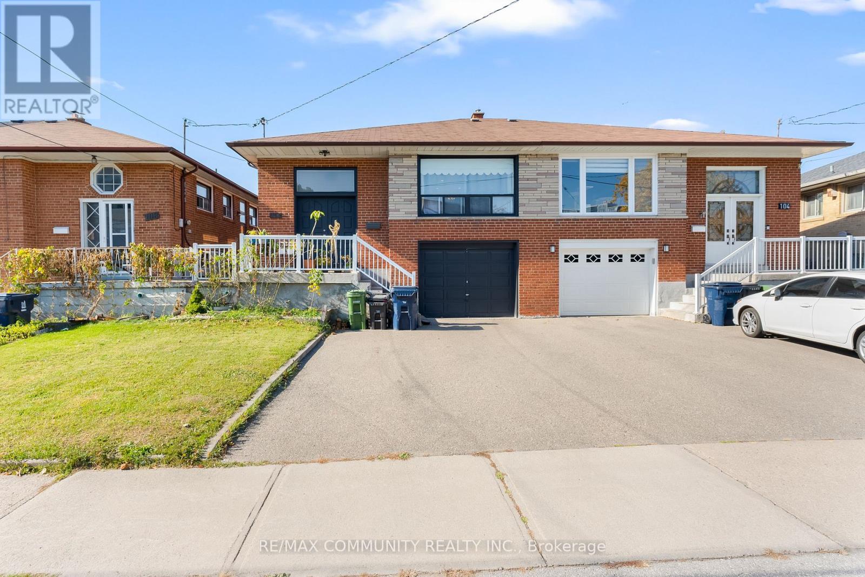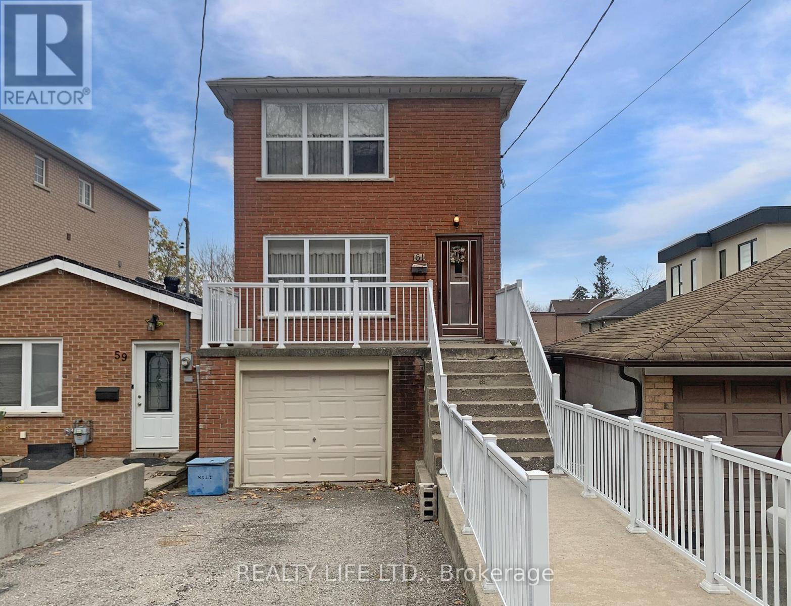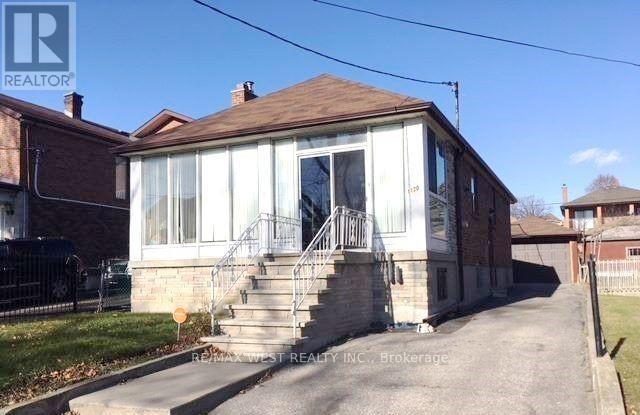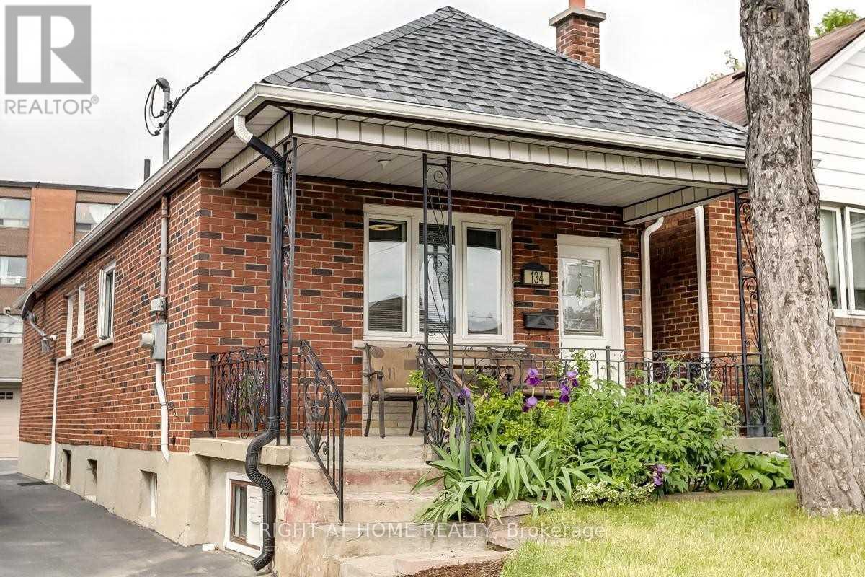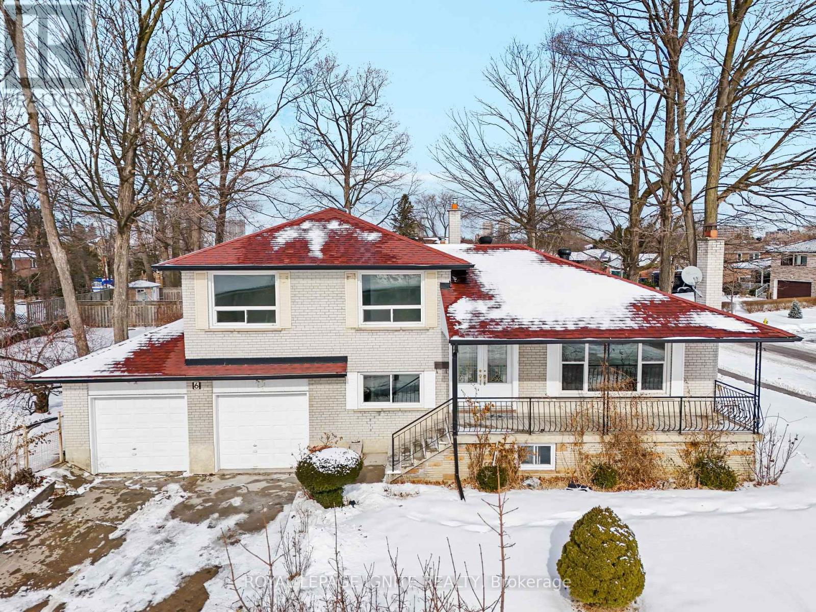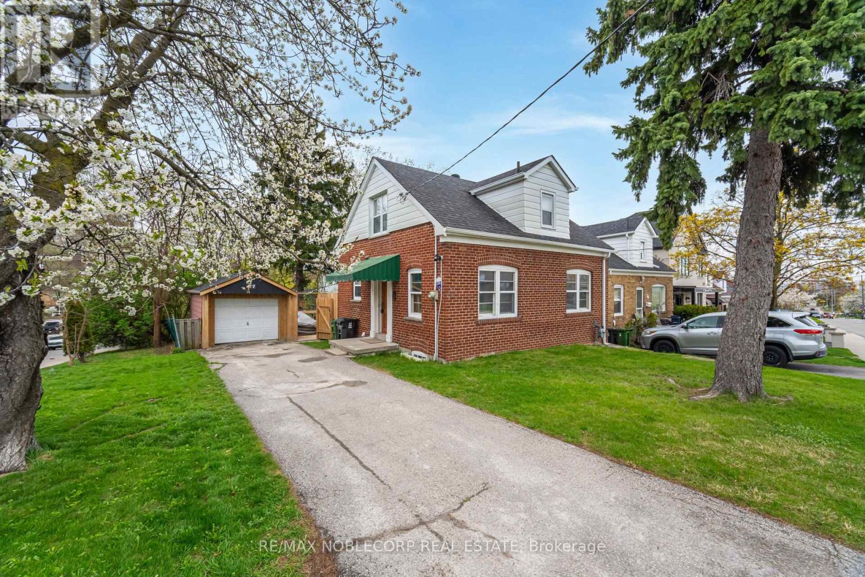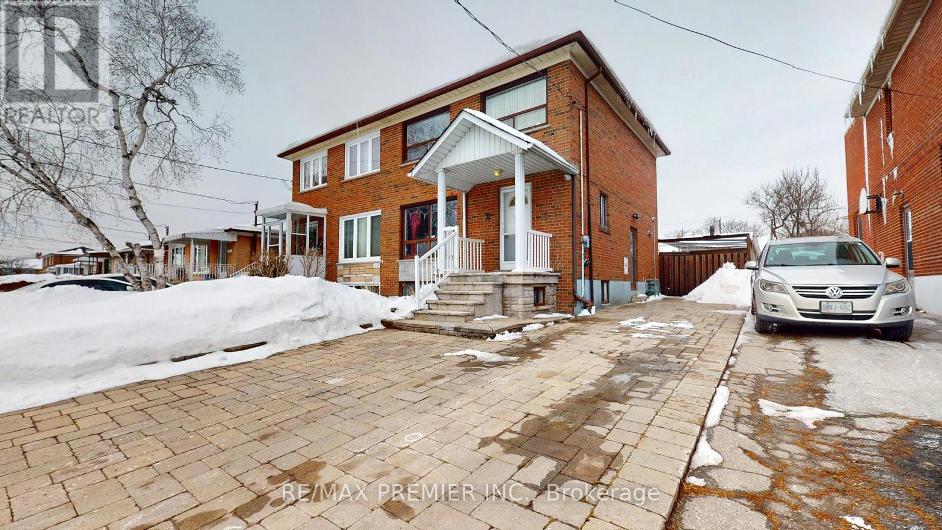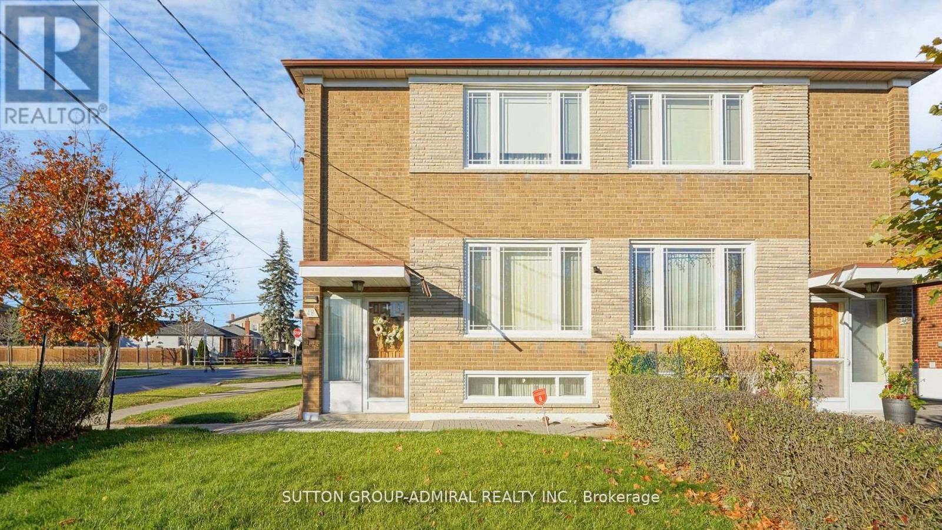Free account required
Unlock the full potential of your property search with a free account! Here's what you'll gain immediate access to:
- Exclusive Access to Every Listing
- Personalized Search Experience
- Favorite Properties at Your Fingertips
- Stay Ahead with Email Alerts
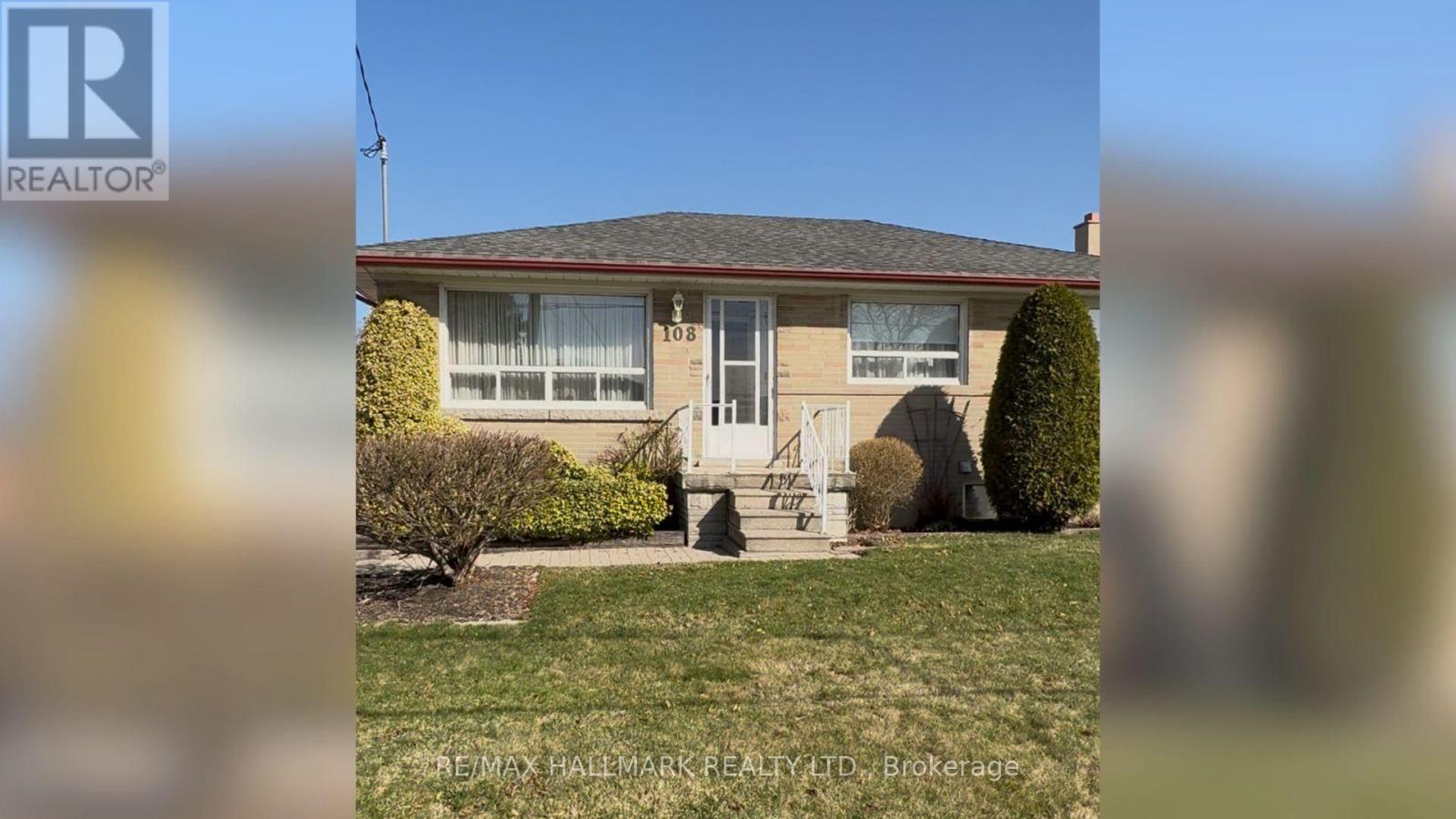
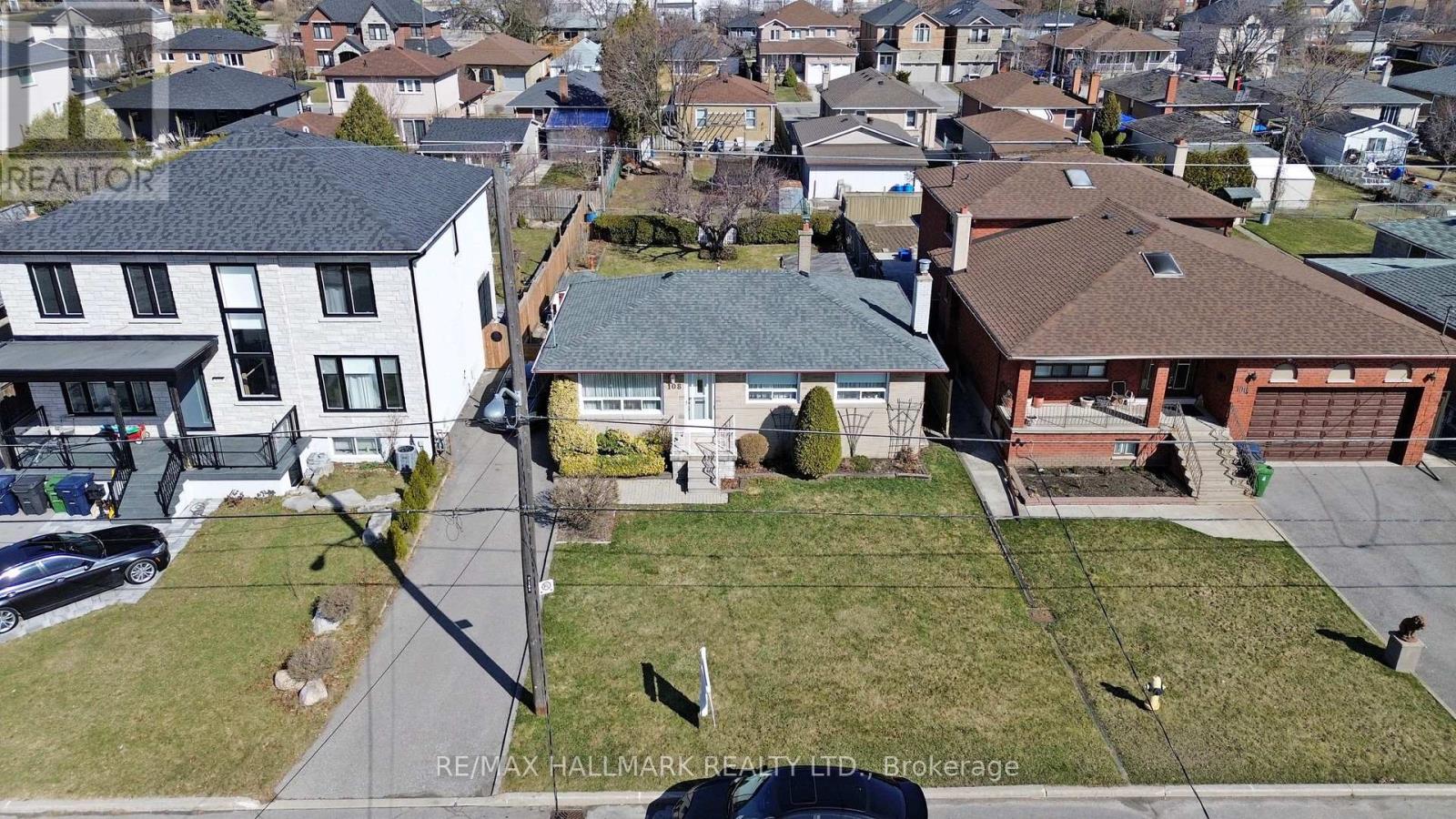


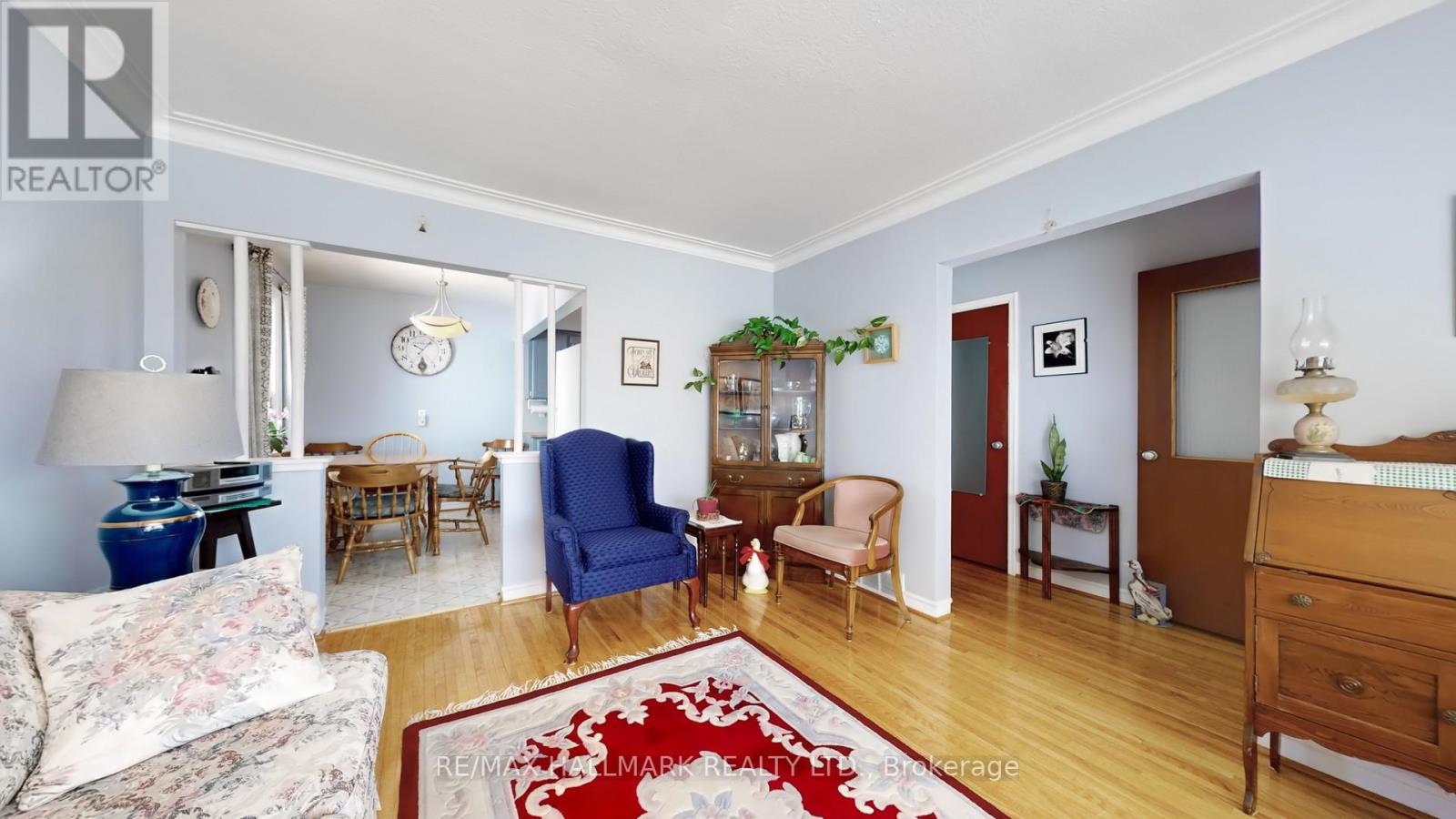
$1,088,800
108 PLEWES ROAD
Toronto, Ontario, Ontario, M3K1K9
MLS® Number: W12066341
Property description
Welcome to 108 Plewes Rd, a lovingly maintained gem in the heart of the Toronto Downsview-Roding neighbourhood, just west of Dufferin and North of Wilson. Owned by the same family since the 1950s, this home has been immaculately cared for and consistently maintained over the decades, showcasing true pride of ownership. Situated on a sun-filled, south-facing 50 x 132 ft lot, this solid brick bungalow offers 3 spacious bedrooms, 1.5 bathrooms, and original hardwood floors. The finished basement with a separate entrance provides excellent potential for an in-law suite, rental income, or additional family living space. Located in a highly convenient and evolving neighbourhood, you're just minutes to Yorkdale Mall, Humber River Hospital, Wilson and Sheppard West subway stations, and major highways (401/400/Allen Rd). Nearby, you'll find parks, schools, and community centres- everything a growing family or savvy investor could need. This area is experiencing active revitalization, with new developments and custom homes transforming the streetscape. Whether you're looking to move in and enjoy, renovate, or explore development potential, 108 Plewes Rd offers an exceptional opportunity in a welcoming community on the rise.
Building information
Type
*****
Appliances
*****
Architectural Style
*****
Basement Development
*****
Basement Features
*****
Basement Type
*****
Construction Style Attachment
*****
Cooling Type
*****
Exterior Finish
*****
Fireplace Present
*****
FireplaceTotal
*****
Fireplace Type
*****
Flooring Type
*****
Foundation Type
*****
Half Bath Total
*****
Heating Fuel
*****
Heating Type
*****
Size Interior
*****
Stories Total
*****
Utility Water
*****
Land information
Amenities
*****
Sewer
*****
Size Depth
*****
Size Frontage
*****
Size Irregular
*****
Size Total
*****
Rooms
Main level
Bedroom
*****
Primary Bedroom
*****
Bedroom
*****
Kitchen
*****
Eating area
*****
Living room
*****
Basement
Laundry room
*****
Recreational, Games room
*****
Courtesy of RE/MAX HALLMARK REALTY LTD.
Book a Showing for this property
Please note that filling out this form you'll be registered and your phone number without the +1 part will be used as a password.
