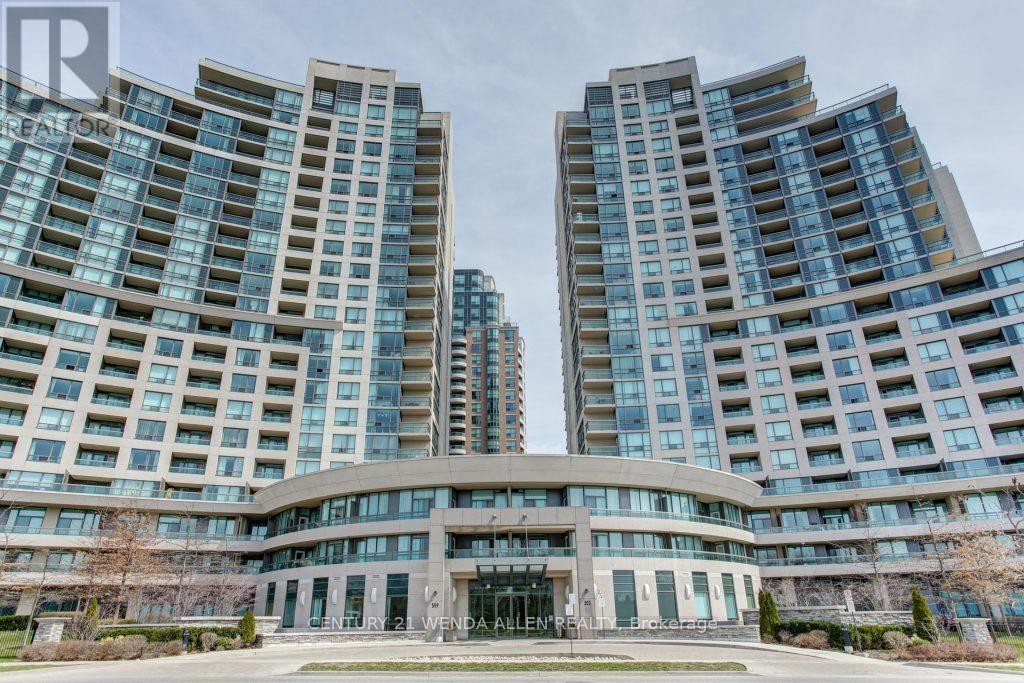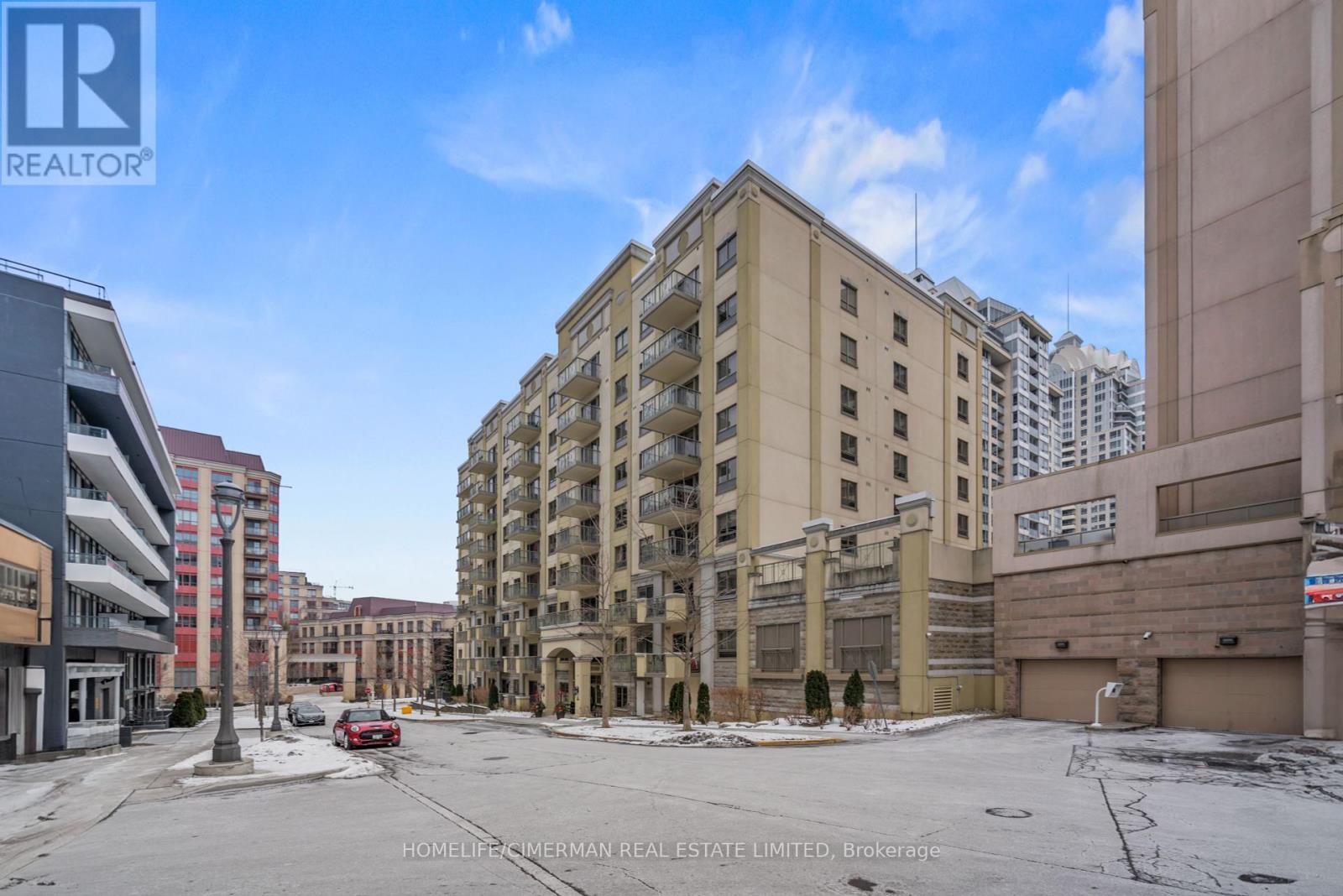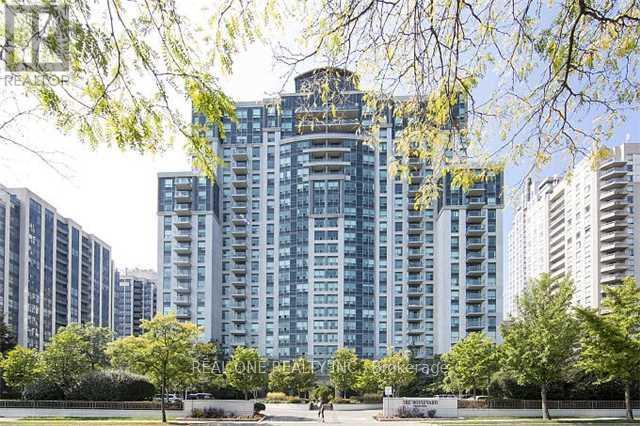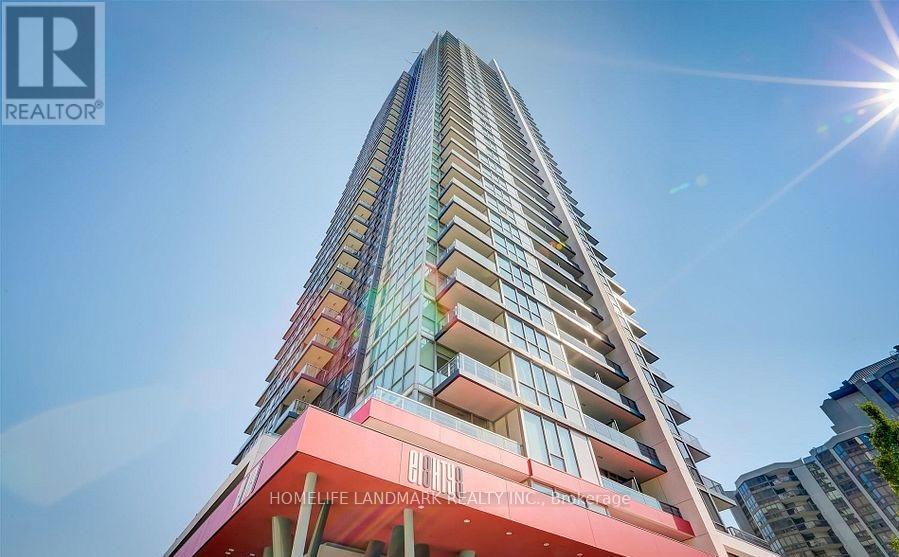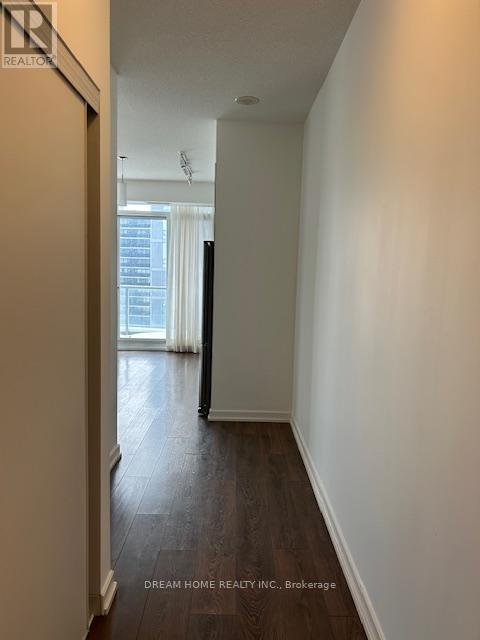Free account required
Unlock the full potential of your property search with a free account! Here's what you'll gain immediate access to:
- Exclusive Access to Every Listing
- Personalized Search Experience
- Favorite Properties at Your Fingertips
- Stay Ahead with Email Alerts
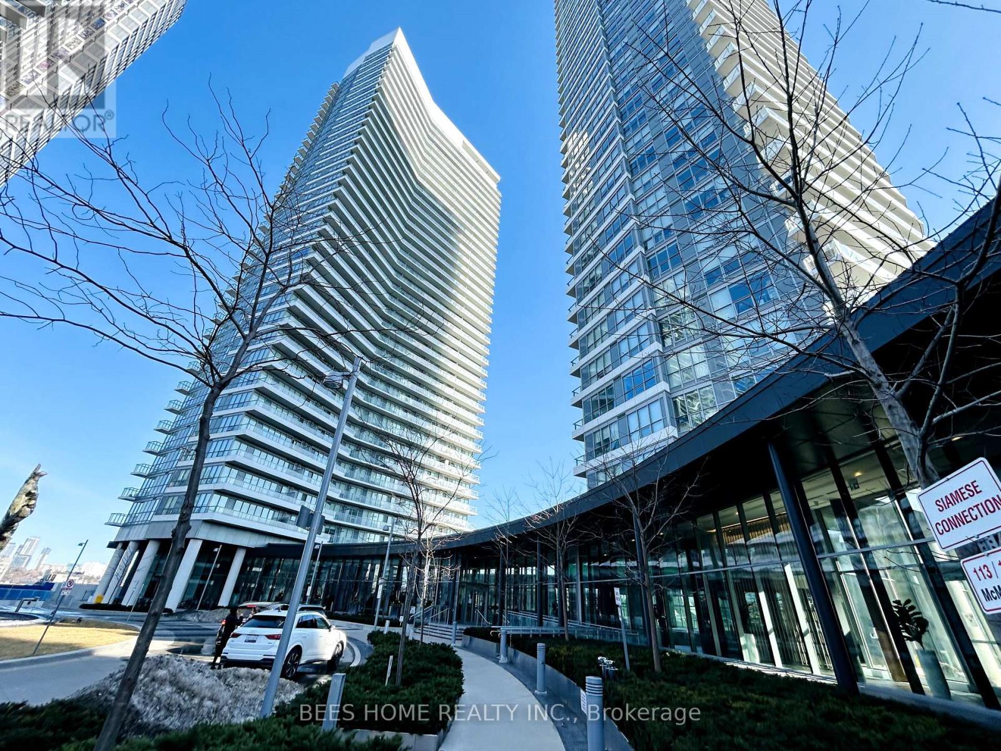
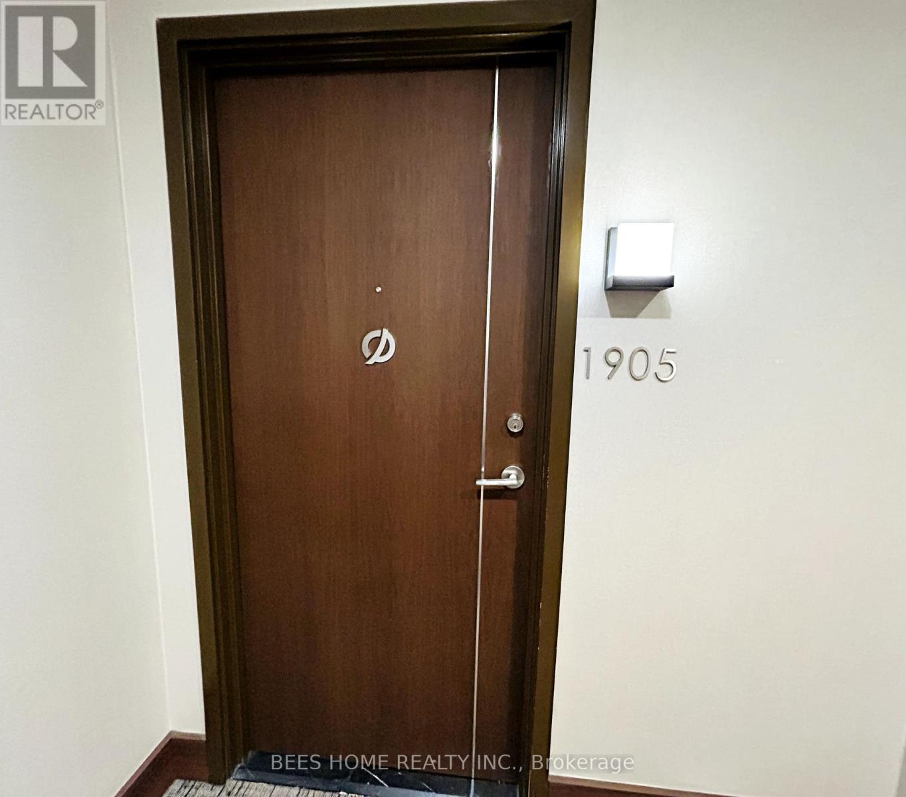
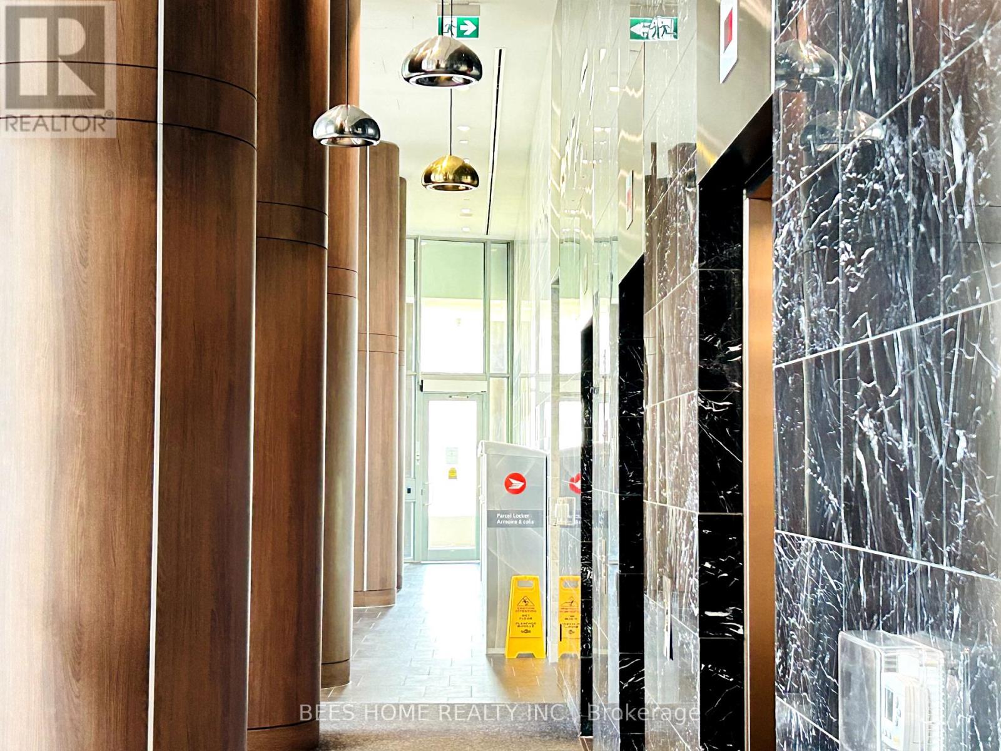
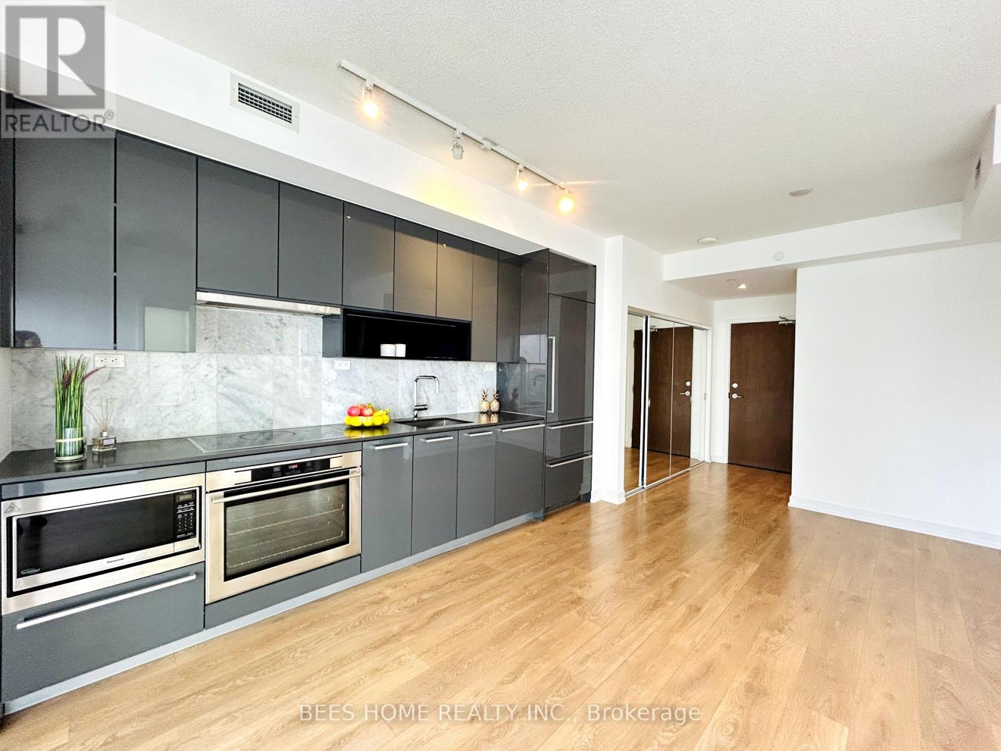
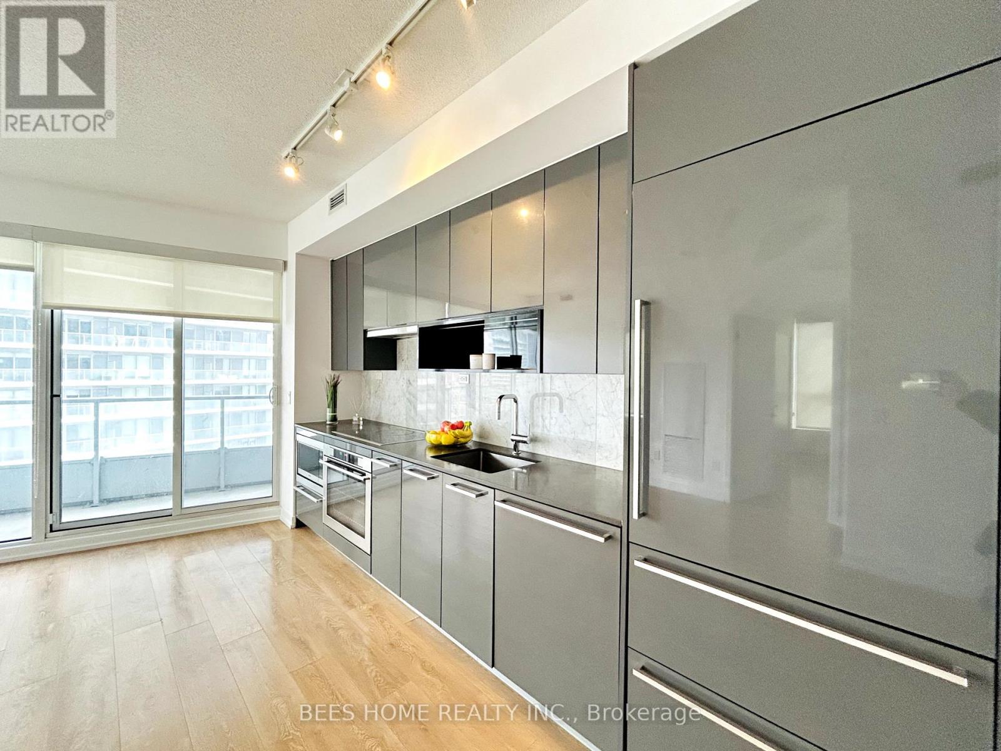
$699,000
1905 - 115 MCMAHON DRIVE
Toronto, Ontario, Ontario, M2K0E3
MLS® Number: C12045165
Property description
Welcome to this beautifully maintained and new painting throughout 2 Bedrooms corner unit which offers the perfect blend of comfort, convenience, and modern living. Whether you're first-time buyer, downsizing, or looking for a smart investment, this property is sure to impress. Bright and inviting open-concept living and dining space, perfect for relaxing or entertaining. A large balcony for relaxing and fresh air. Updated kitchen with sleek countertops, ample cabinet storage, and built-in appliances. Two generously sized bedrooms with large windows, offering plenty of natural light and closet space. A stylish and functional bathroom with contemporary fixtures and finishes. Convenient in-unit laundry facilities for added ease. One dedicated parking spot at P1 for hassle-free parking. One decent size locker included for added storage space. Lots of amenities including 24 hrs security/concierge, gym, pet spa, visitor parking etc. Nearby parks and recreational facilities for outdoor enthusiasts. Easy access to Hwy 401/404. Within walking distance to IKEA, Canadian Tire, Hospital, TTC subway and Oriole GO station. Short drive to popular shopping centres, restaurants and cafes. A friendly and welcoming neighbourhood perfect for families, professionals, and retirees alike.
Building information
Type
*****
Amenities
*****
Appliances
*****
Cooling Type
*****
Exterior Finish
*****
Flooring Type
*****
Heating Fuel
*****
Heating Type
*****
Size Interior
*****
Land information
Rooms
Flat
Bedroom
*****
Primary Bedroom
*****
Kitchen
*****
Dining room
*****
Living room
*****
Bedroom
*****
Primary Bedroom
*****
Kitchen
*****
Dining room
*****
Living room
*****
Bedroom
*****
Primary Bedroom
*****
Kitchen
*****
Dining room
*****
Living room
*****
Courtesy of BEES HOME REALTY INC.
Book a Showing for this property
Please note that filling out this form you'll be registered and your phone number without the +1 part will be used as a password.

