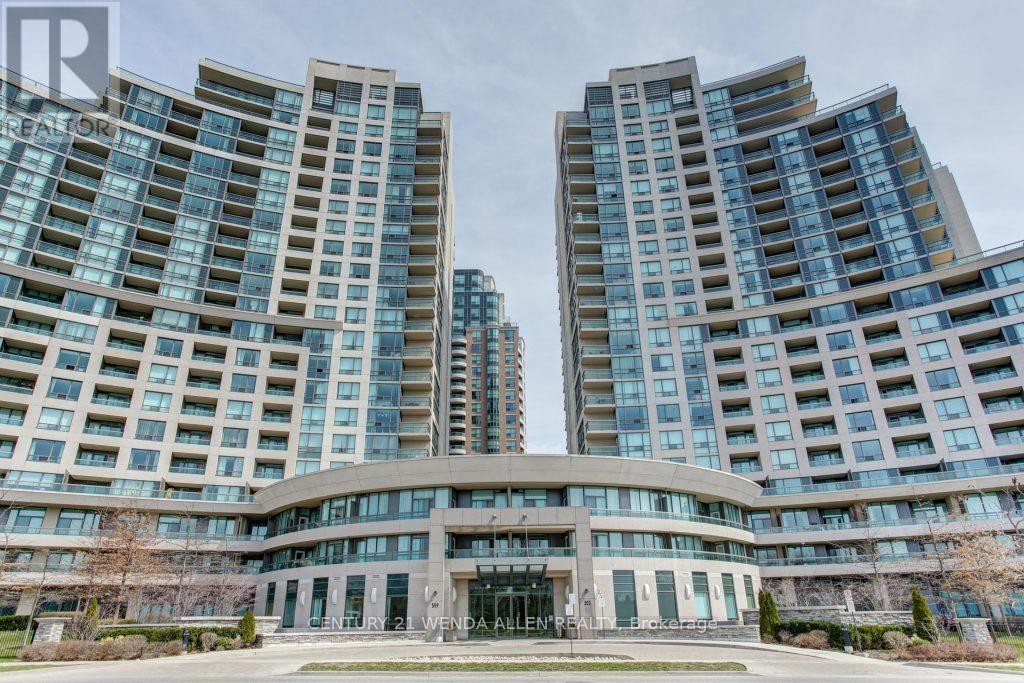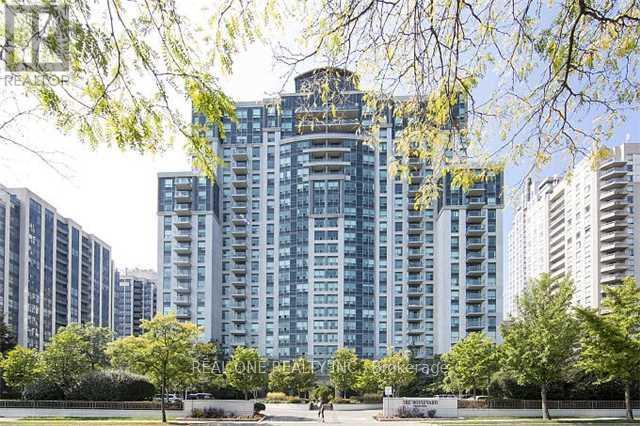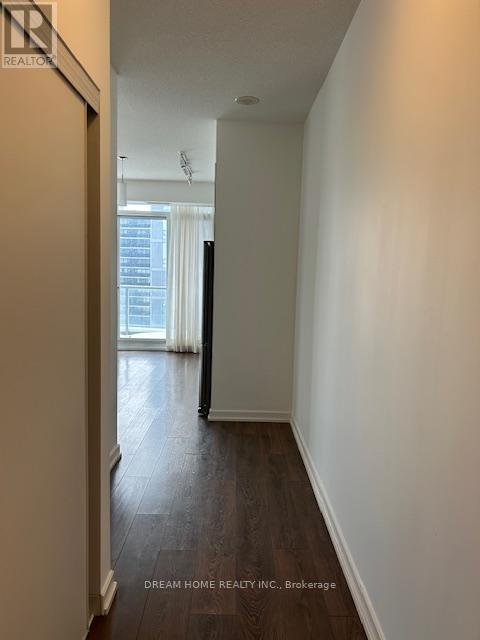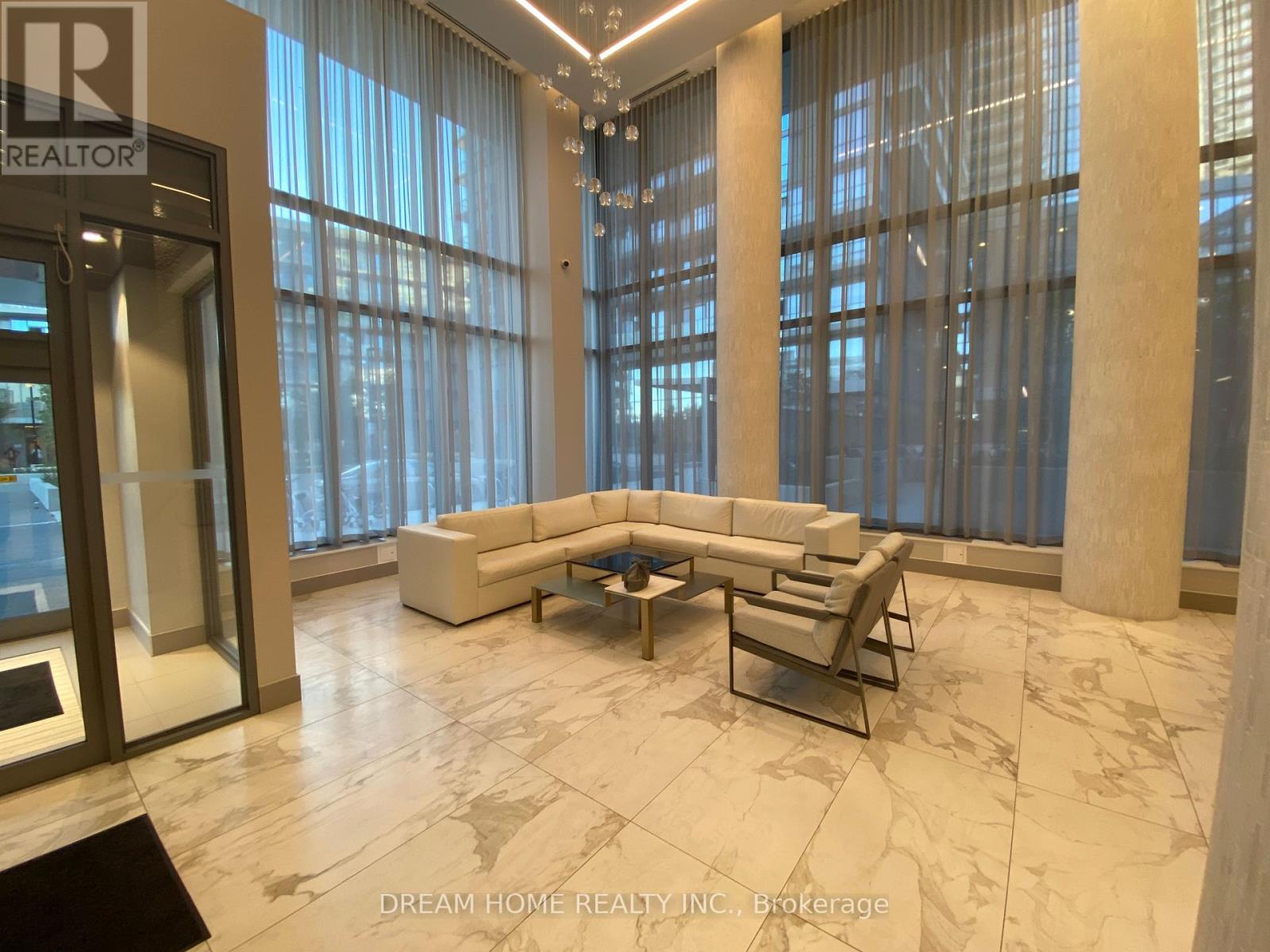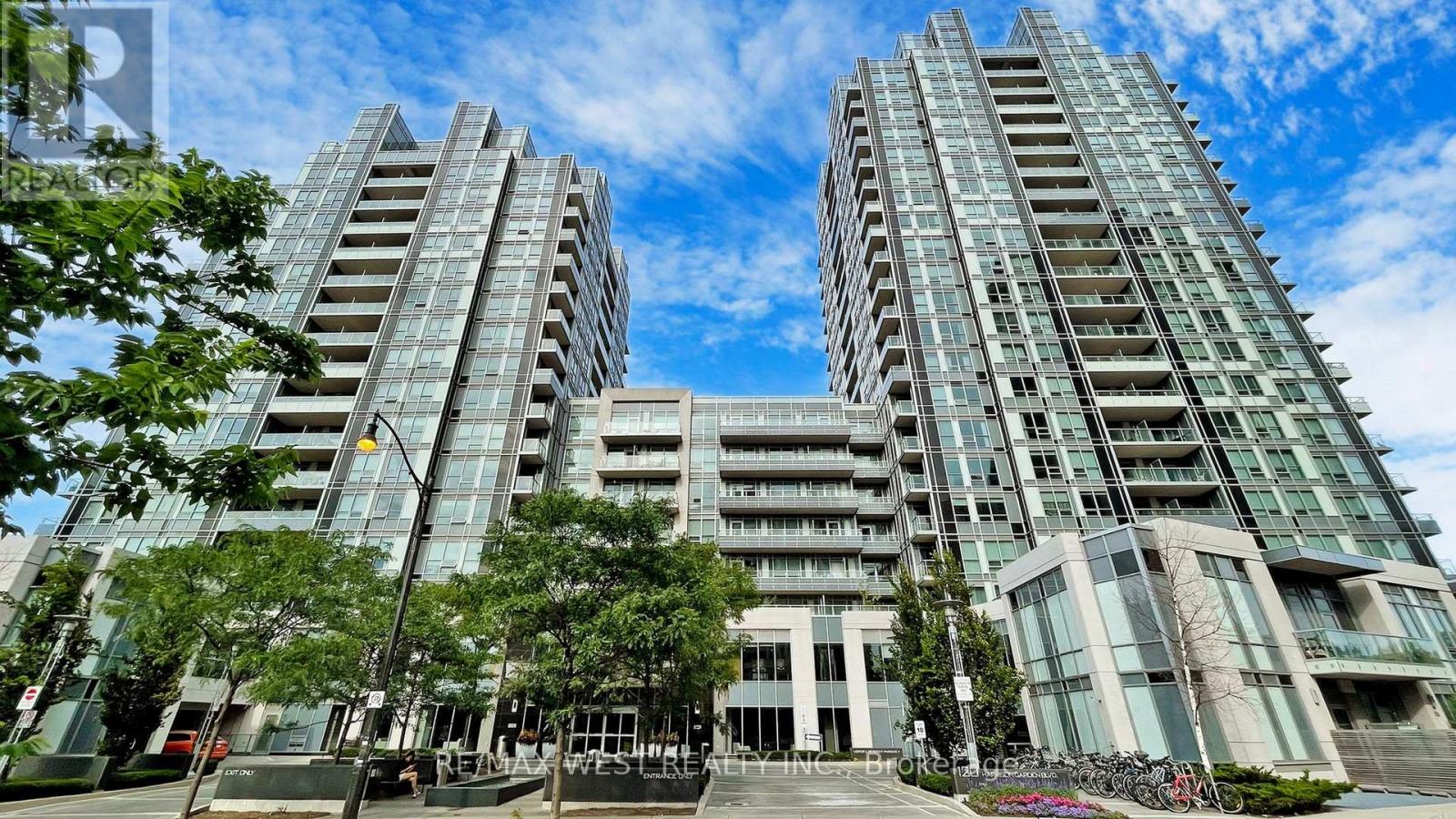Free account required
Unlock the full potential of your property search with a free account! Here's what you'll gain immediate access to:
- Exclusive Access to Every Listing
- Personalized Search Experience
- Favorite Properties at Your Fingertips
- Stay Ahead with Email Alerts
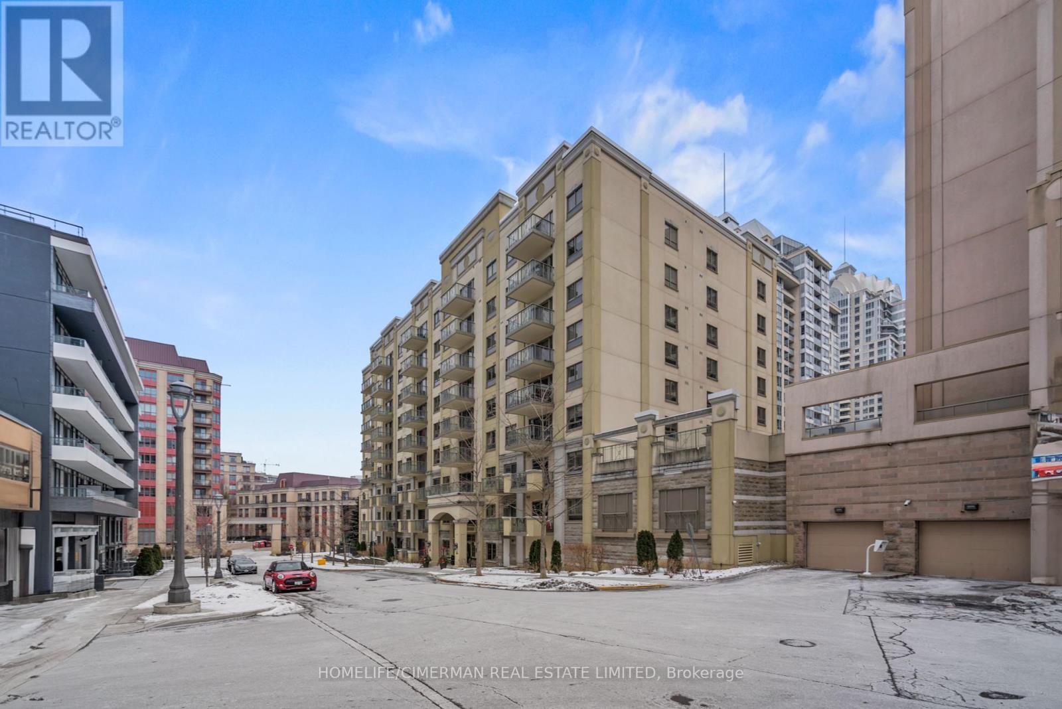
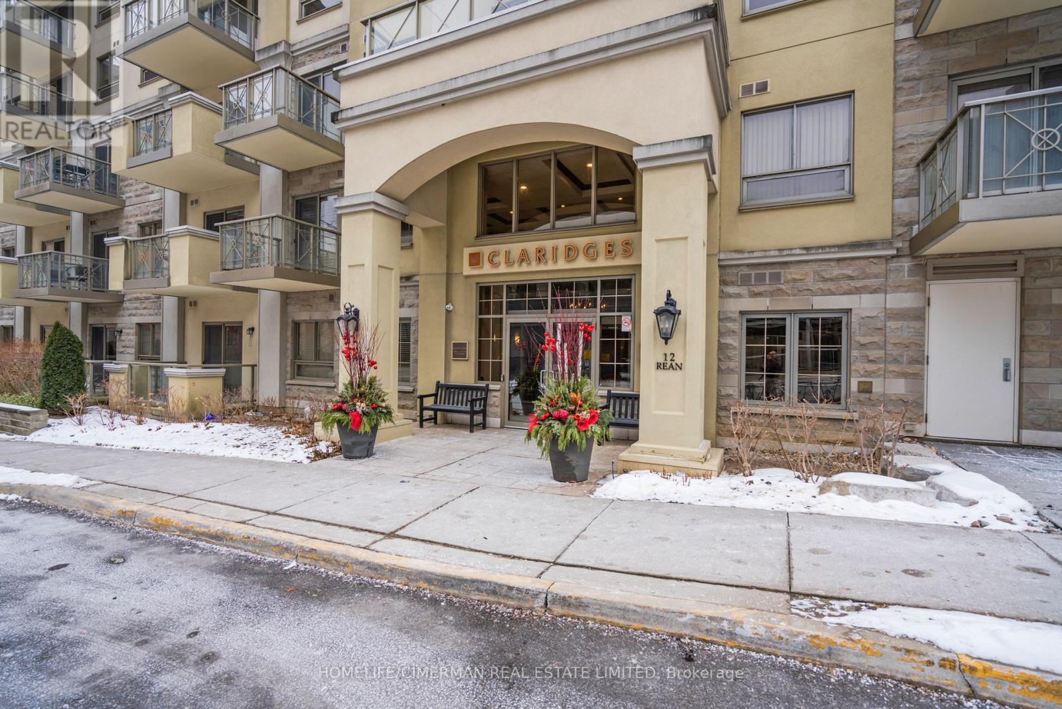
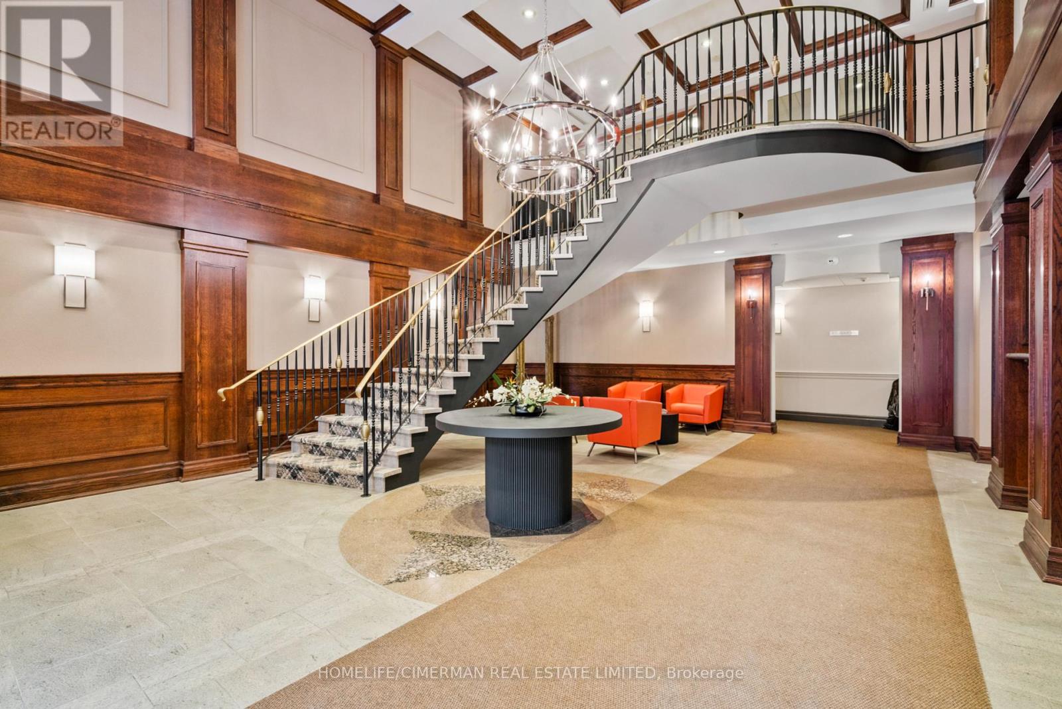
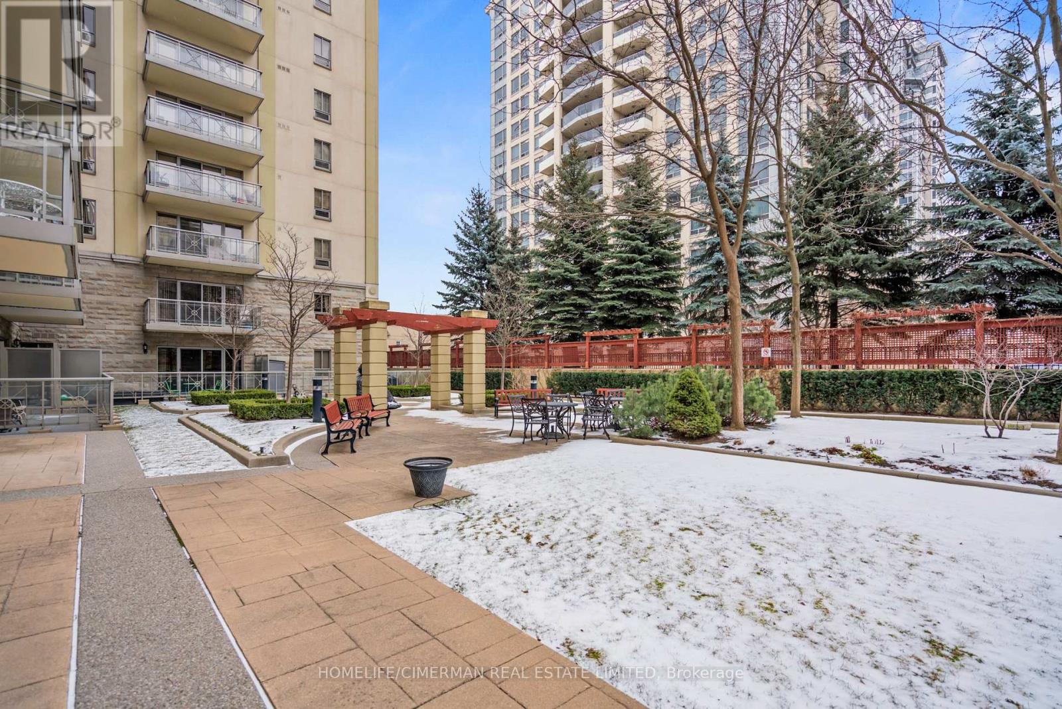
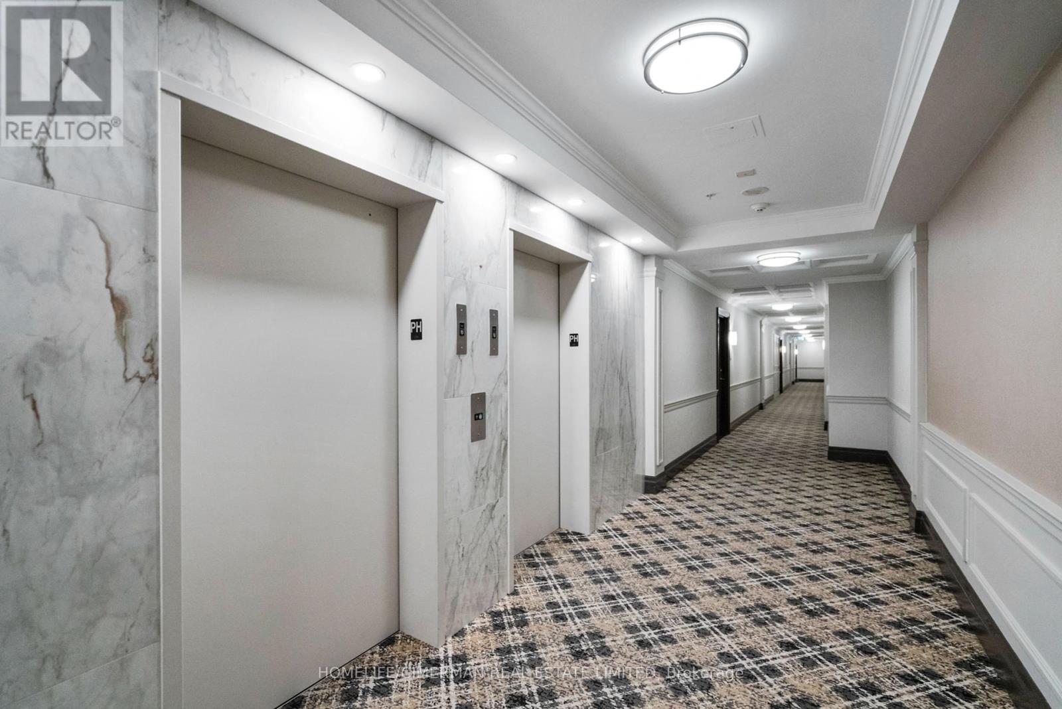
$658,000
PH9 - 12 REAN DRIVE
Toronto, Ontario, Ontario, M2K3C6
MLS® Number: C11947565
Property description
Welcome to the Luxurious Claridges Condominiums*Conveniently Located in the Bayview Village Community*Rarely Offered Penthouse Suite*Well Appointed With Hardwood Floors in Living/Dining Room & Primary Bedroom, Gas Fireplace, 9ft Ceilings, Crown Mouldings, Pot Lights & Walk-Out to Balcony*Spacious Foyer With Marble Floors, Coffered Ceiling and Walk-In Closet*Large Updated Kitchen With Plenty of Cupboard & Counter Space, Granite Counter & Breakfast Bar*Stainless Steel Appliances & Wine Rack*One Underground Parking Space and One Locker Included*Fabulous Spacious & Bright Layout, Perfect For Entertaining Your Friends & Family*Steps Away From Bayview Village Shopping Centre, Loblaws, YMCA, TTC Subway Station & Hwy 401*Residents of Claridges Enjoy Exclusive Access to Claridges Amica at Bayview Amenities, Including a Private Dining Room, Aquafit Indoor Pool, Theatre, Fitness Centre, Games Room & More*Don't Miss Out On This Wonderful Opportunity to Live, Work & Play! **EXTRAS** Existing Stainless Steel Fridge, Stove, Built-In Dishwasher, Microwave Oven. Existing Washer & Dryer (2023) Existing Electric Light Fixtures, Existing Window Coverings.
Building information
Type
*****
Age
*****
Amenities
*****
Cooling Type
*****
Exterior Finish
*****
Fireplace Present
*****
FireplaceTotal
*****
Flooring Type
*****
Heating Fuel
*****
Heating Type
*****
Land information
Amenities
*****
Landscape Features
*****
Rooms
Flat
Foyer
*****
Primary Bedroom
*****
Kitchen
*****
Dining room
*****
Living room
*****
Courtesy of HOMELIFE/CIMERMAN REAL ESTATE LIMITED
Book a Showing for this property
Please note that filling out this form you'll be registered and your phone number without the +1 part will be used as a password.
