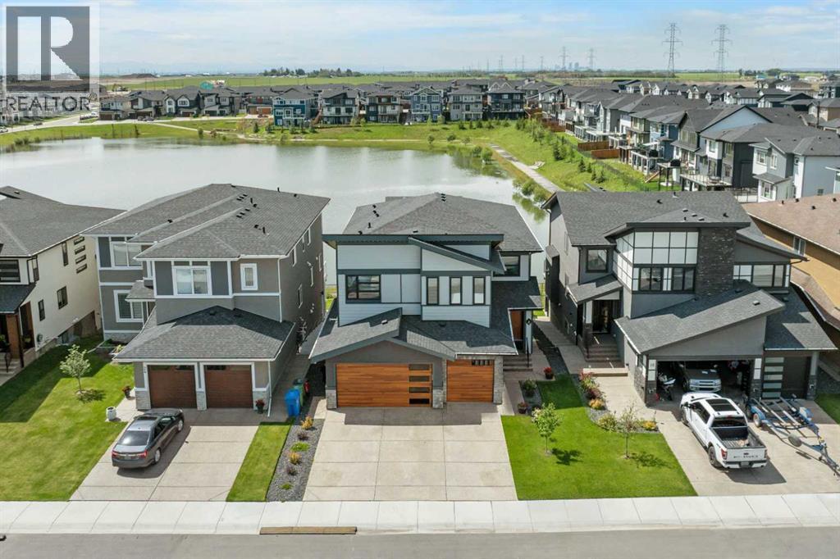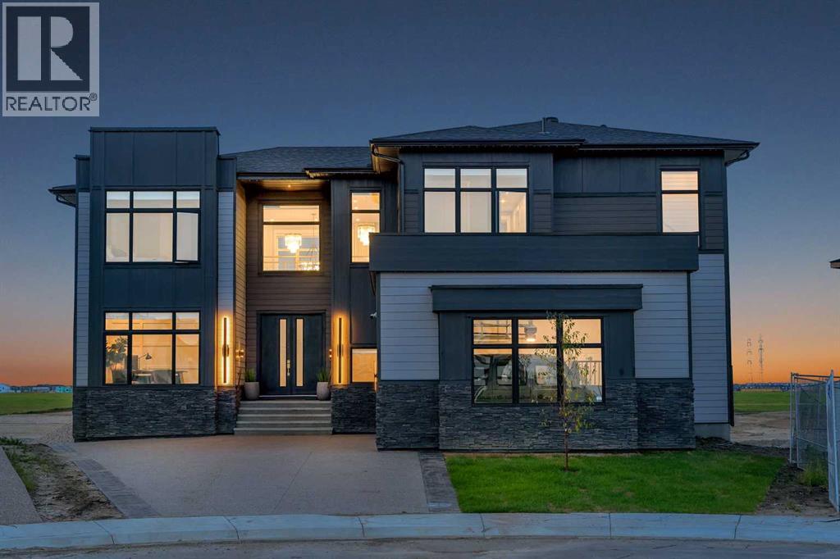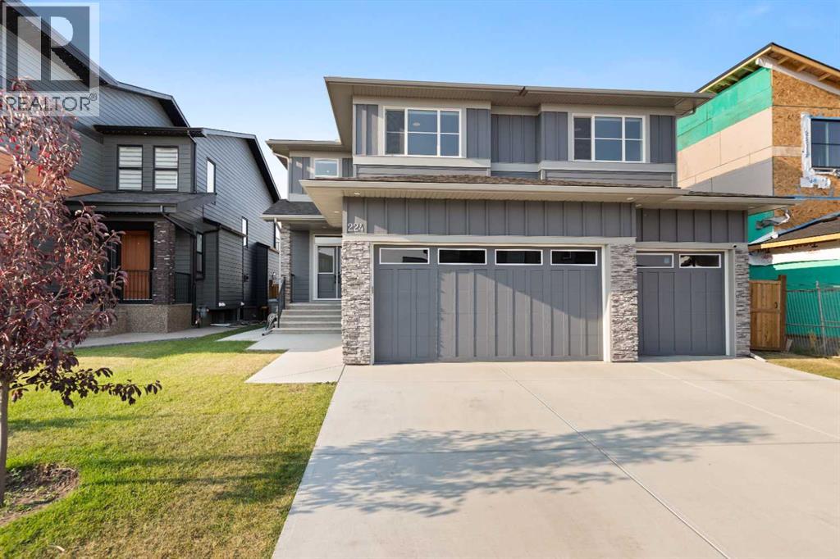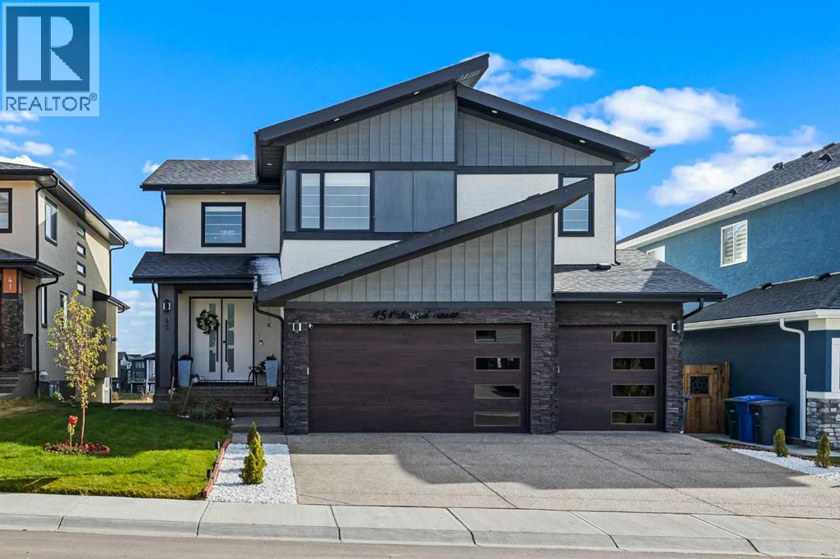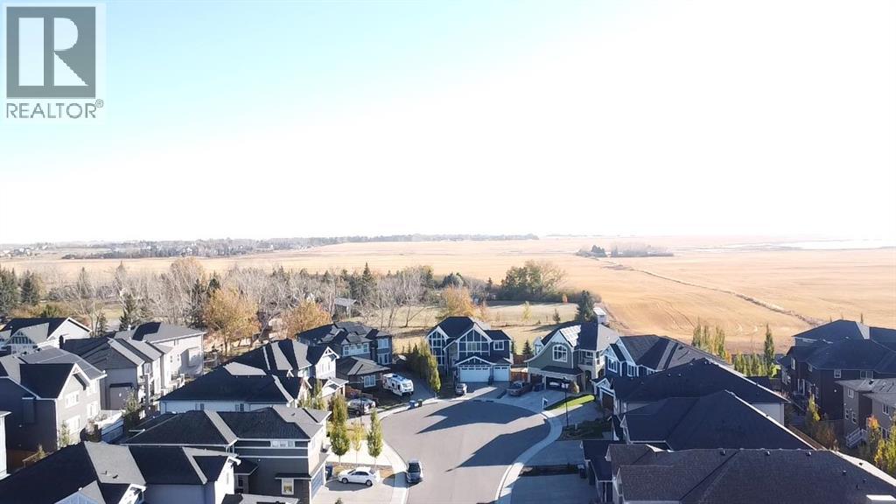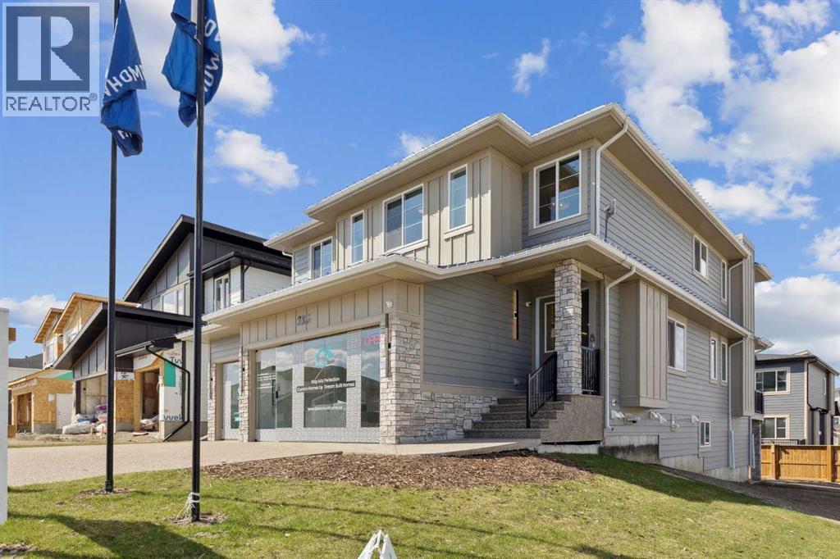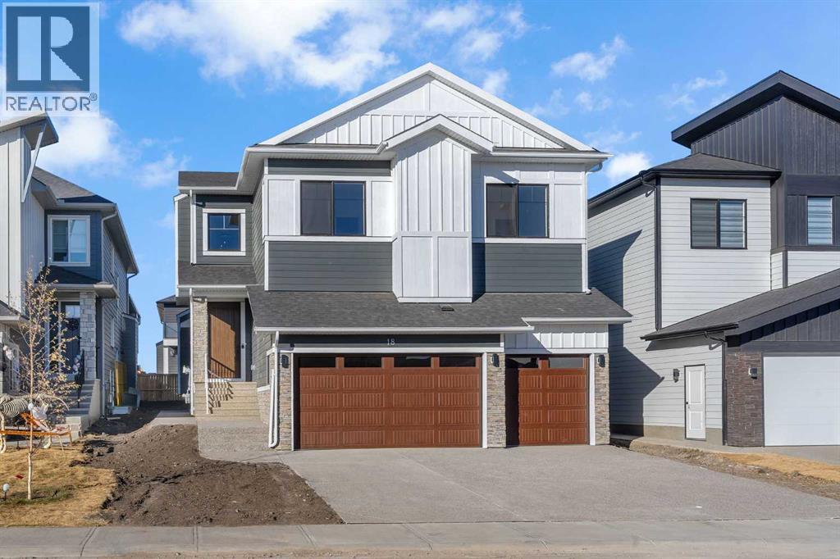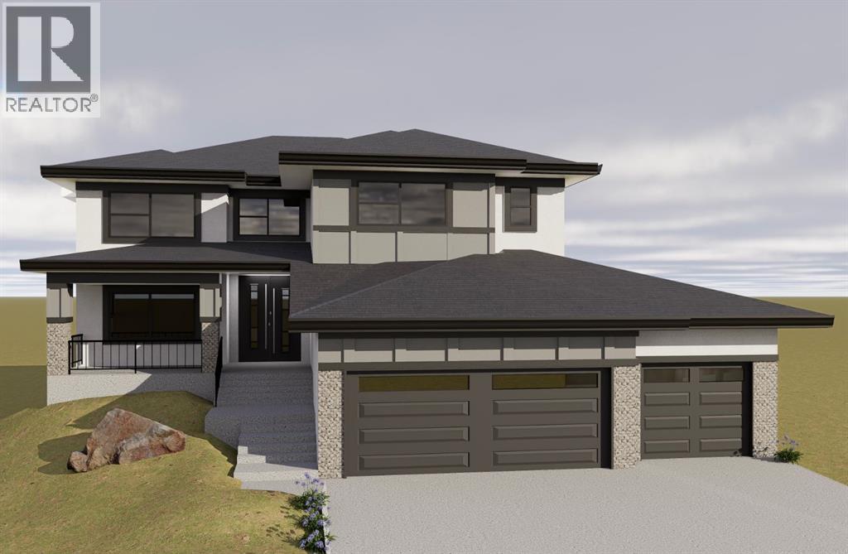Free account required
Unlock the full potential of your property search with a free account! Here's what you'll gain immediate access to:
- Exclusive Access to Every Listing
- Personalized Search Experience
- Favorite Properties at Your Fingertips
- Stay Ahead with Email Alerts
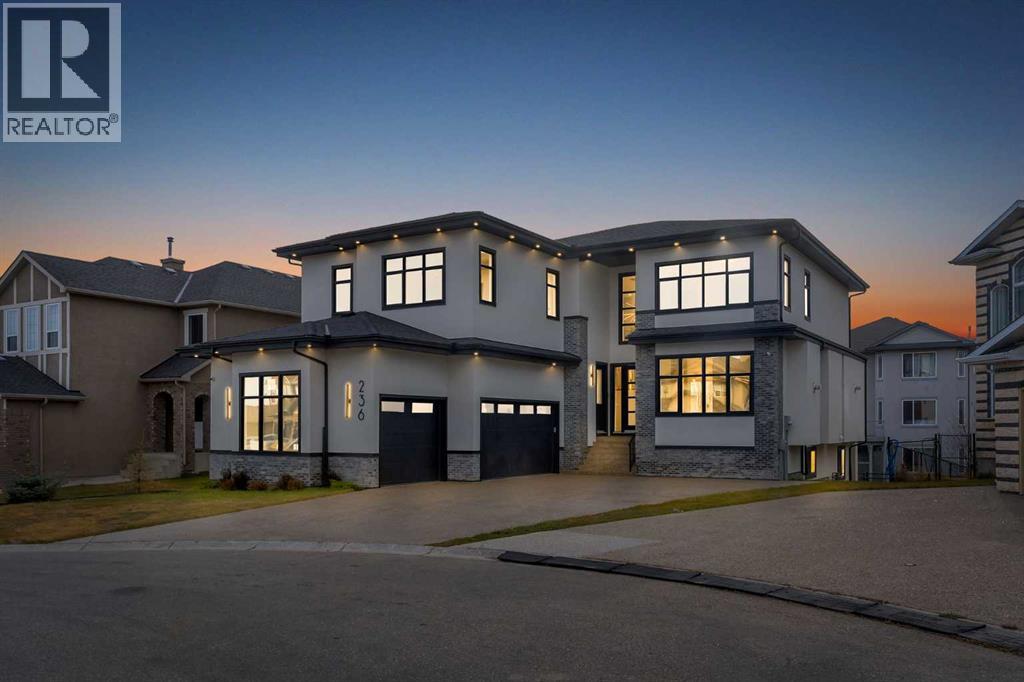
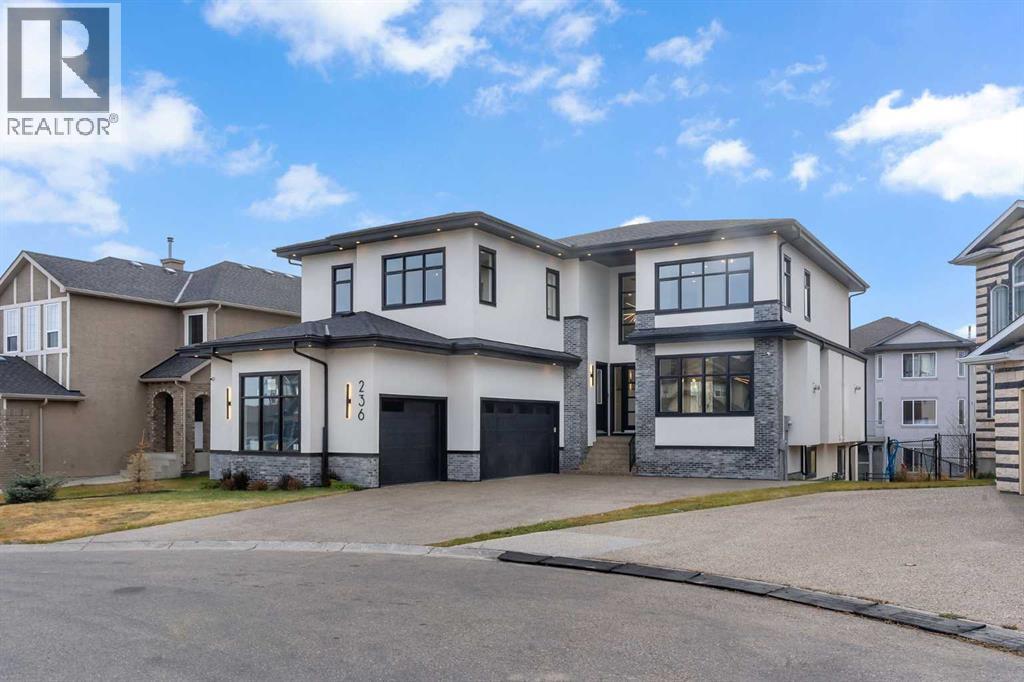
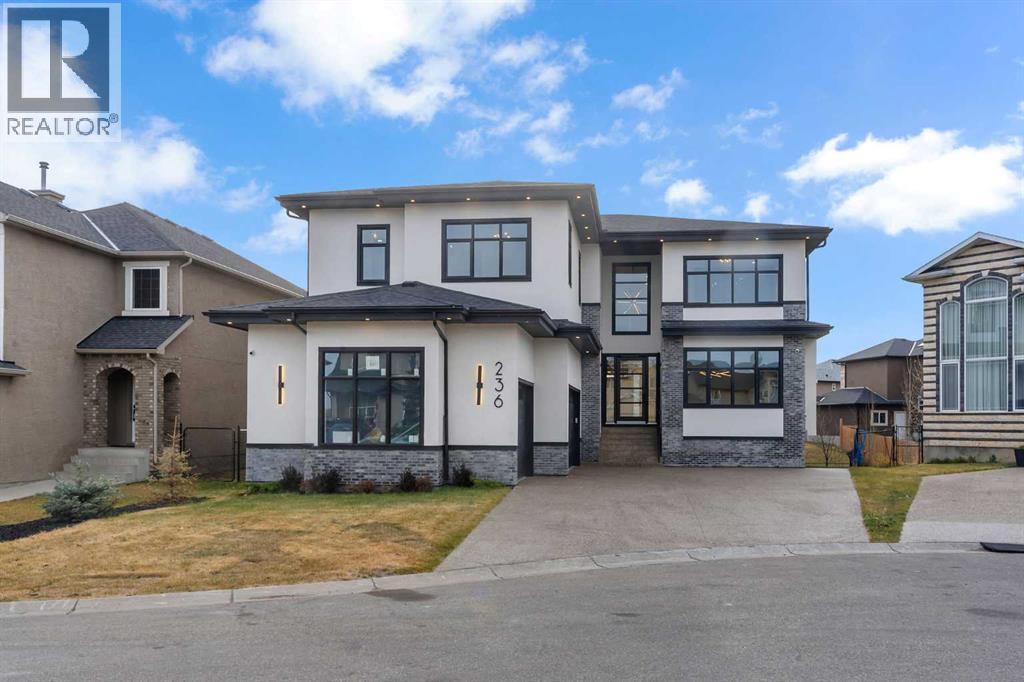
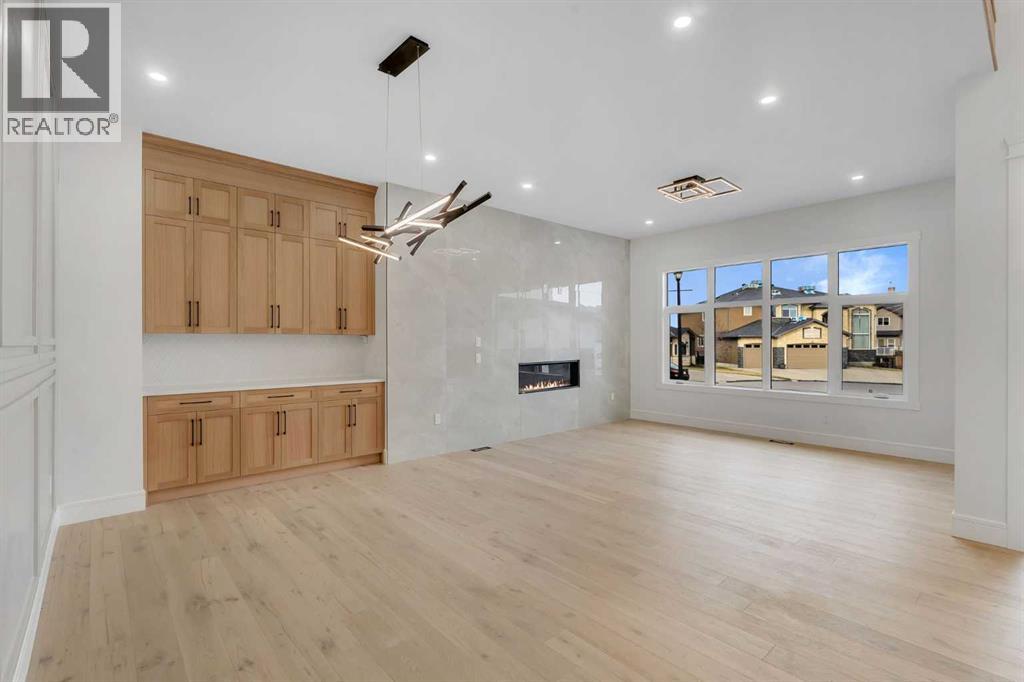
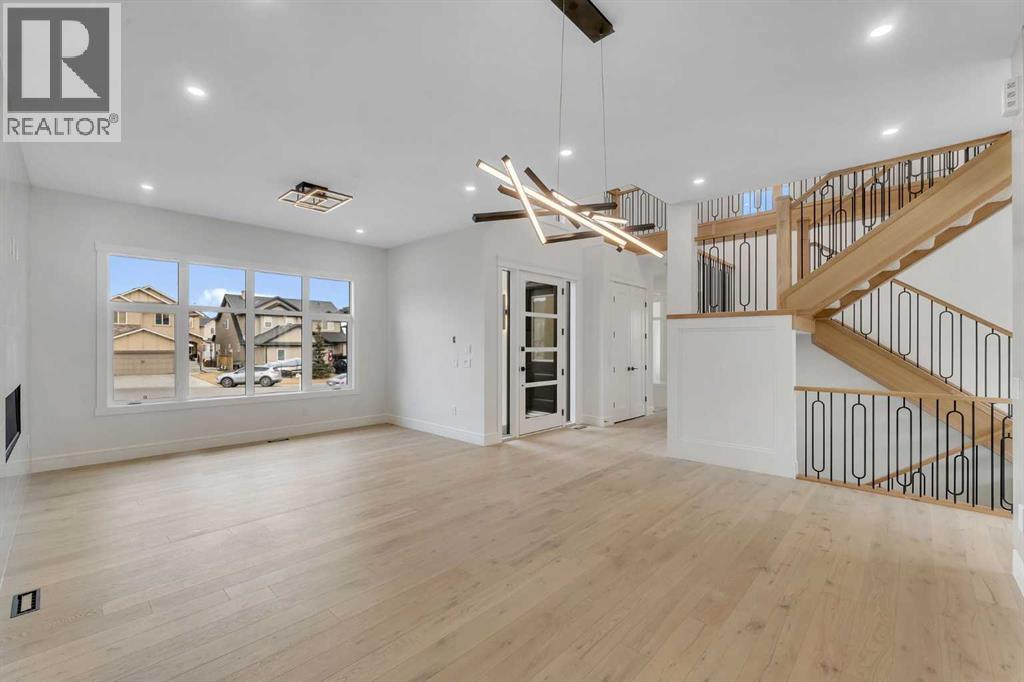
$1,288,000
236 East Lakeview Place
Chestermere, Alberta, Alberta, T1X0A2
MLS® Number: A2269147
Property description
Brand New Luxury Walkout Home – Minutes from Chestermere Lake!Stunning brand-new custom-built luxury home offering over 5,100 sqft of living space with high-end finishes. This home features total of 6 BEDROOMS, 6 BATHROOMS and TRIPLE CAR GARAGE. Perfectly situated in a quiet cul-de-sac with a sunny south-facing backyard, this home combines style, space, and functionality. The main floor features soaring 10-ft ceilings, an open-concept layout with a bright living room, formal dining area, spacious family room, and a large main-floor office/den. The chef’s gourmet kitchen boasts quartz countertops, premium stainless-steel appliances, elegant cabinetry, and a separate spice kitchen. A full bathroom and premium flooring complete this level. The upper floor offers four bedrooms, including TWO MASTER SUITES each with luxurious ensuites and walk-in closets, plus two additional bedrooms, a full bathroom, and a large bonus room perfect for family relaxation or entertainment. The fully finished walkout basement is designed for entertaining, featuring a spacious rec room, custom wet bar, two bedrooms, and two full bathrooms — ideal for guests or extended family.
Building information
Type
*****
Amperage
*****
Appliances
*****
Basement Development
*****
Basement Features
*****
Basement Type
*****
Constructed Date
*****
Construction Material
*****
Construction Style Attachment
*****
Cooling Type
*****
Exterior Finish
*****
Fireplace Present
*****
FireplaceTotal
*****
Flooring Type
*****
Foundation Type
*****
Half Bath Total
*****
Heating Type
*****
Size Interior
*****
Stories Total
*****
Total Finished Area
*****
Utility Power
*****
Land information
Amenities
*****
Fence Type
*****
Landscape Features
*****
Sewer
*****
Size Frontage
*****
Size Irregular
*****
Size Total
*****
Rooms
Main level
Other
*****
Kitchen
*****
Other
*****
Family room
*****
Dining room
*****
Living room
*****
4pc Bathroom
*****
Laundry room
*****
Other
*****
Office
*****
Basement
4pc Bathroom
*****
Bedroom
*****
4pc Bathroom
*****
Bedroom
*****
Second level
Bonus Room
*****
5pc Bathroom
*****
Bedroom
*****
Bedroom
*****
5pc Bathroom
*****
Primary Bedroom
*****
6pc Bathroom
*****
Primary Bedroom
*****
Courtesy of Five Star Realty
Book a Showing for this property
Please note that filling out this form you'll be registered and your phone number without the +1 part will be used as a password.
