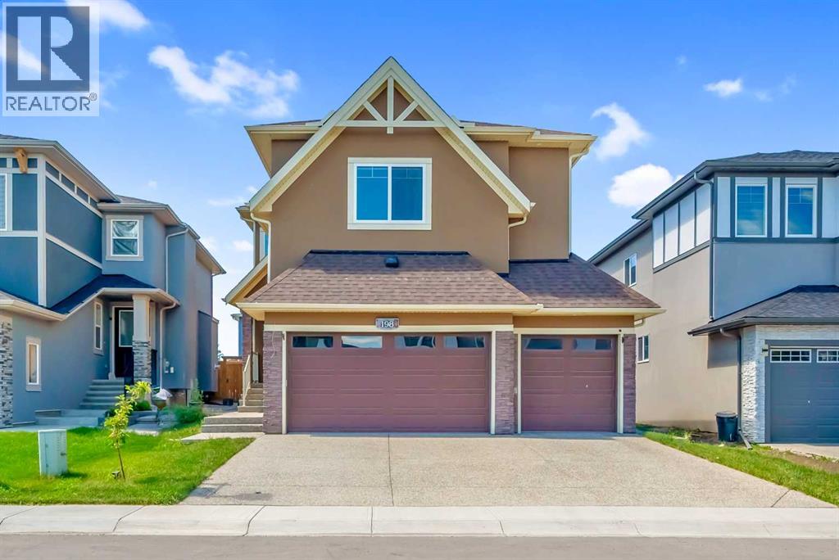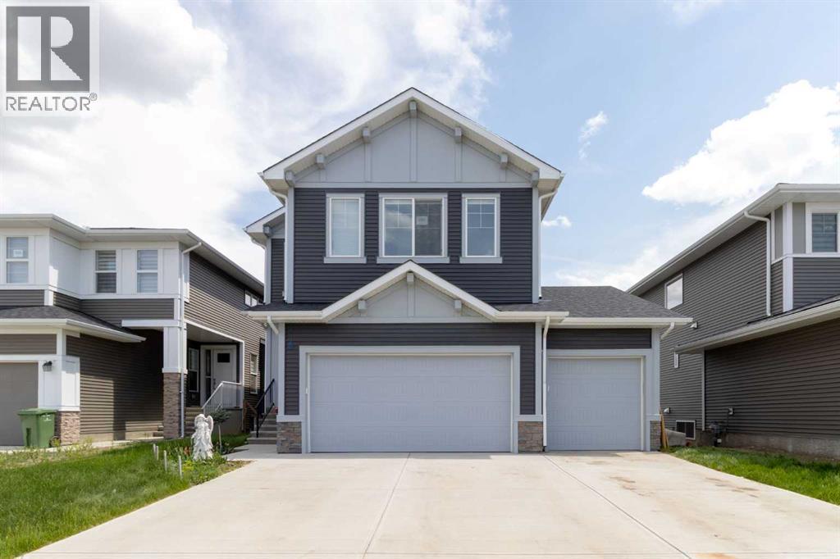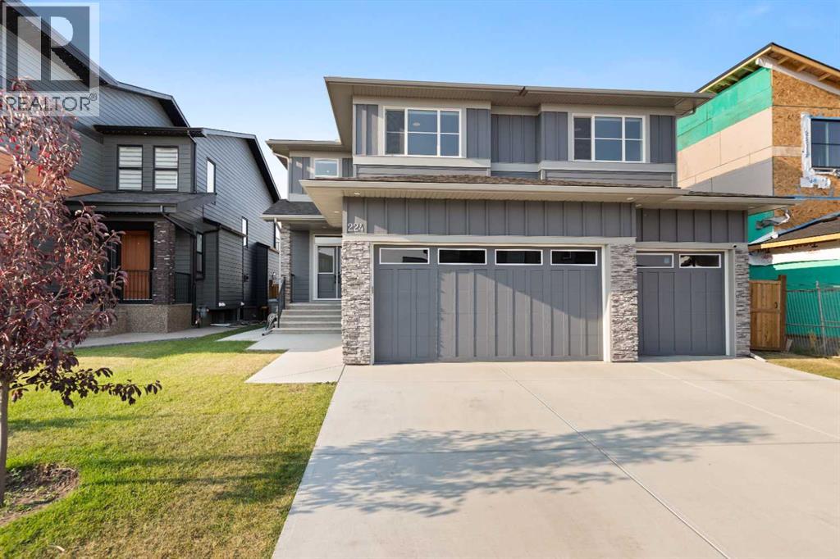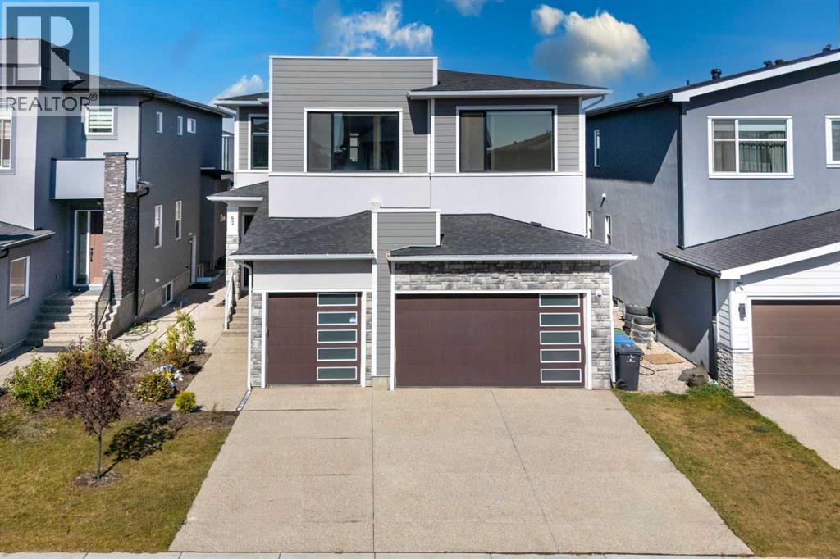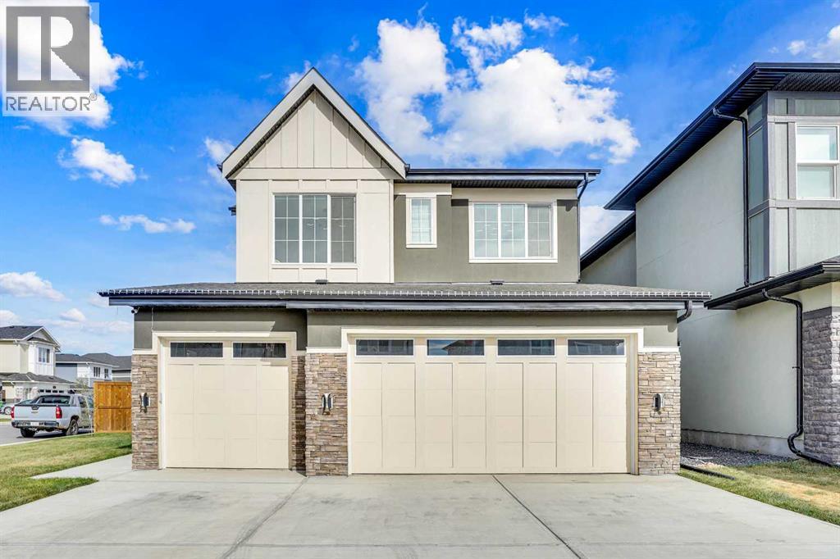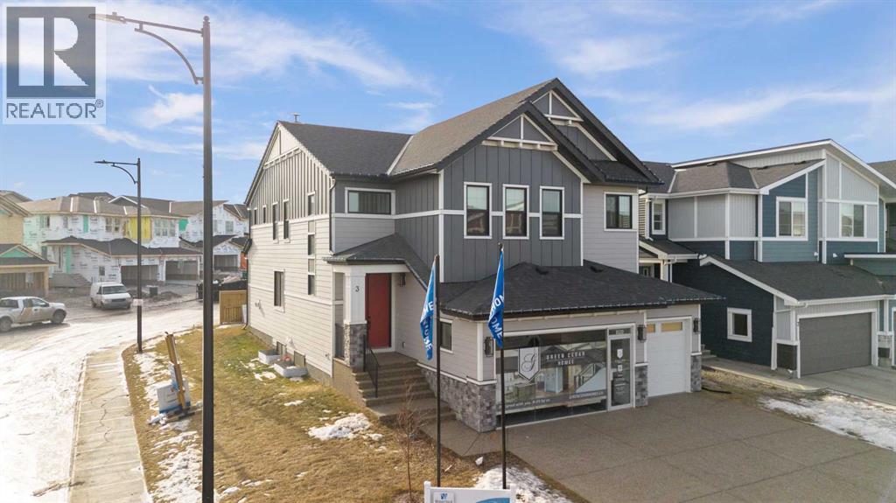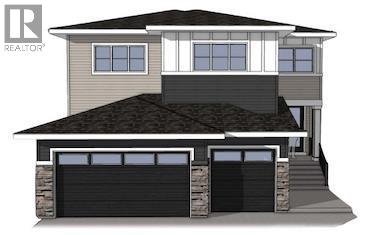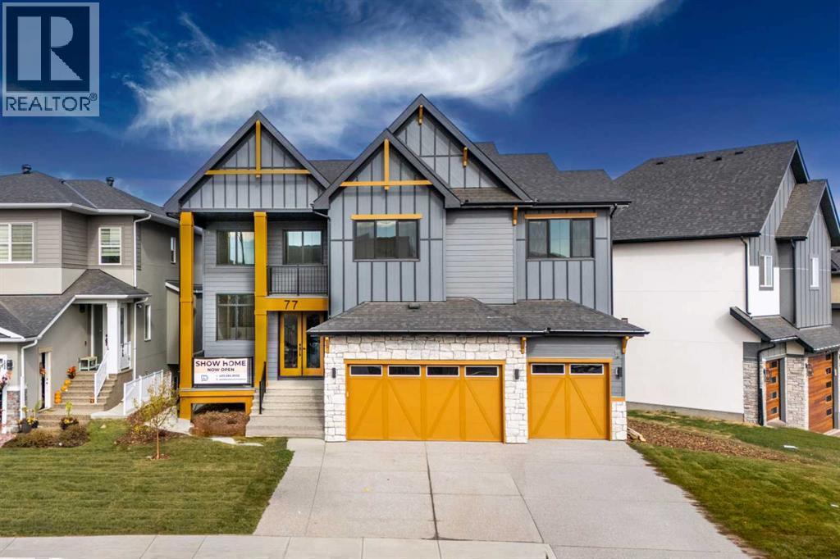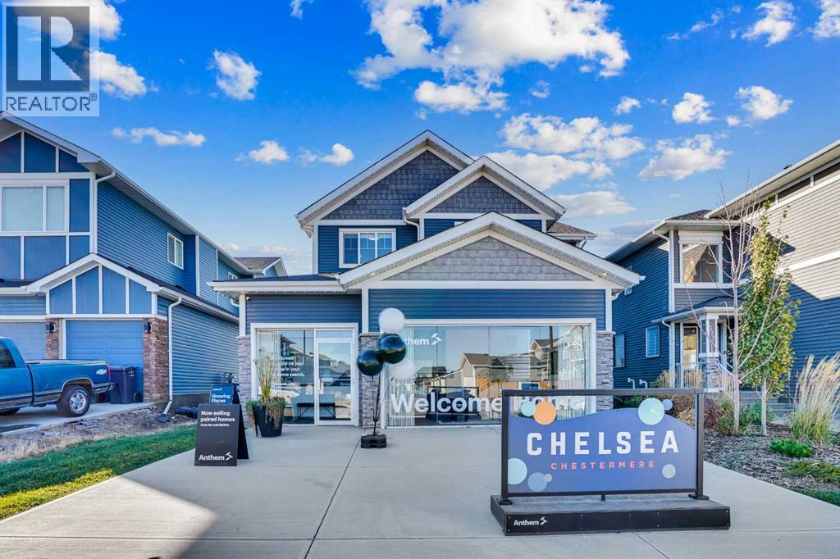Free account required
Unlock the full potential of your property search with a free account! Here's what you'll gain immediate access to:
- Exclusive Access to Every Listing
- Personalized Search Experience
- Favorite Properties at Your Fingertips
- Stay Ahead with Email Alerts
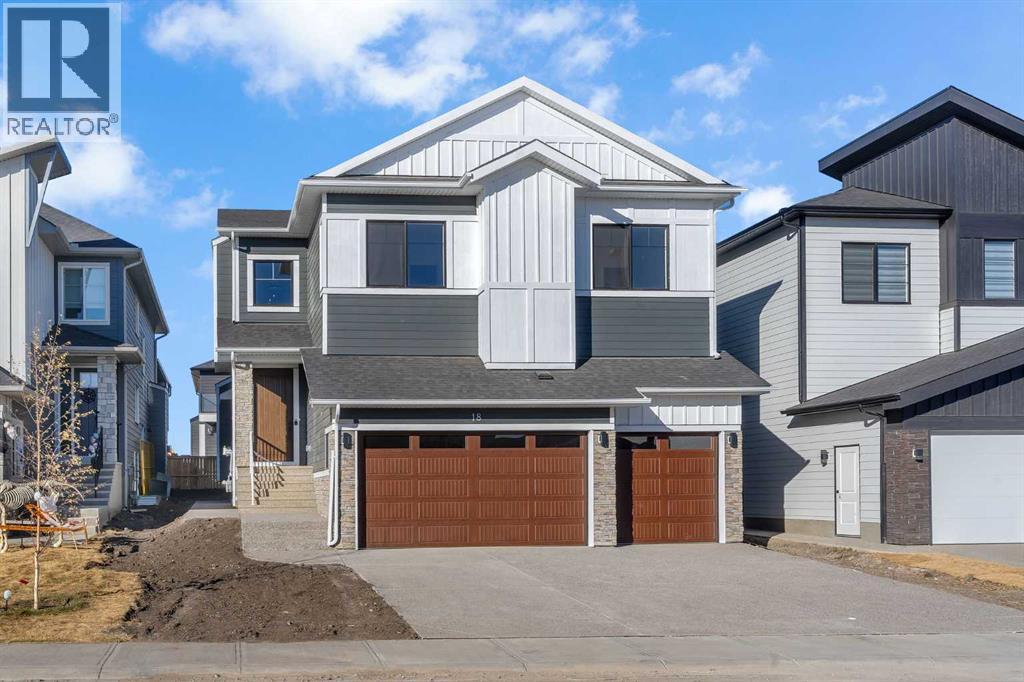
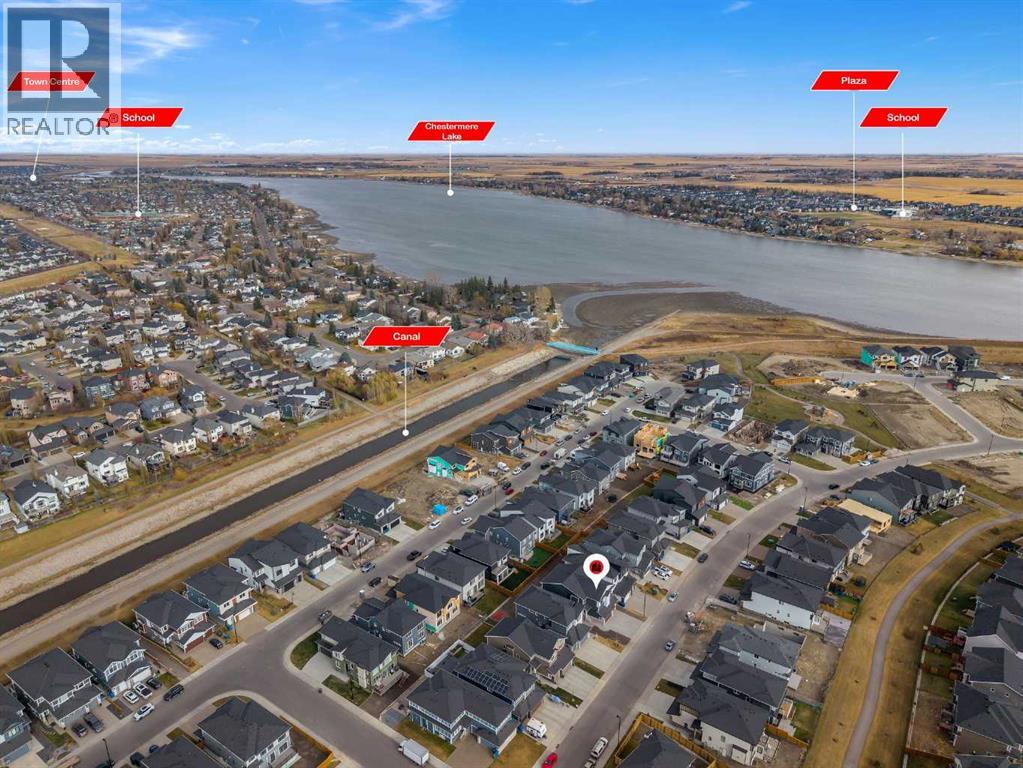
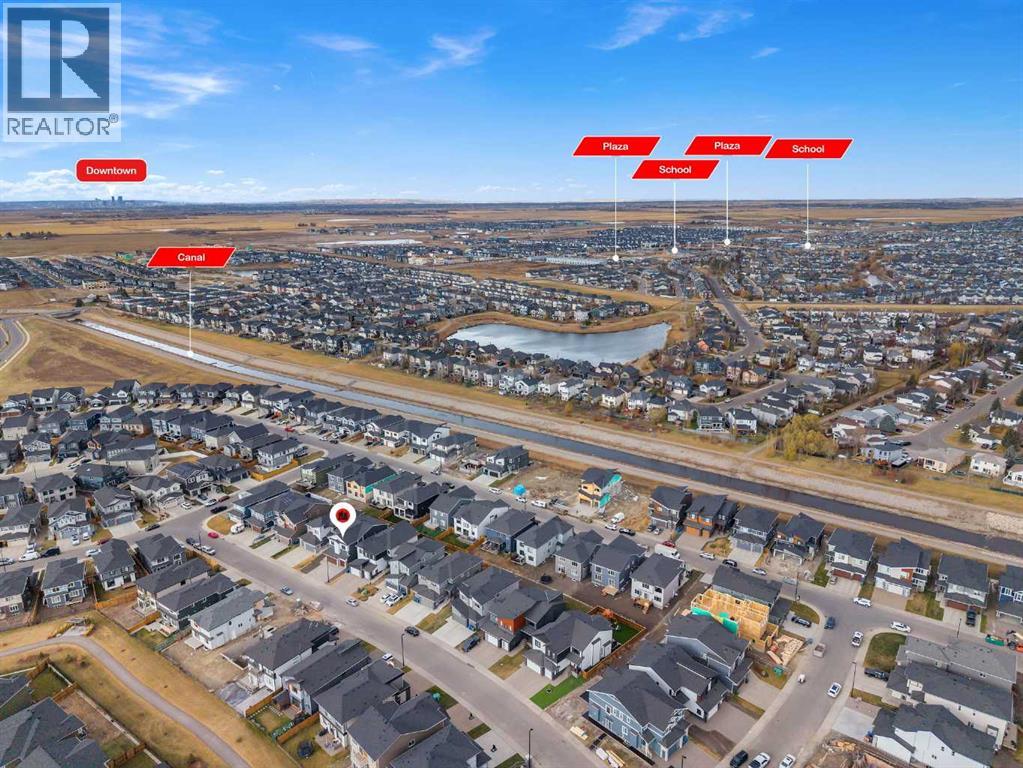
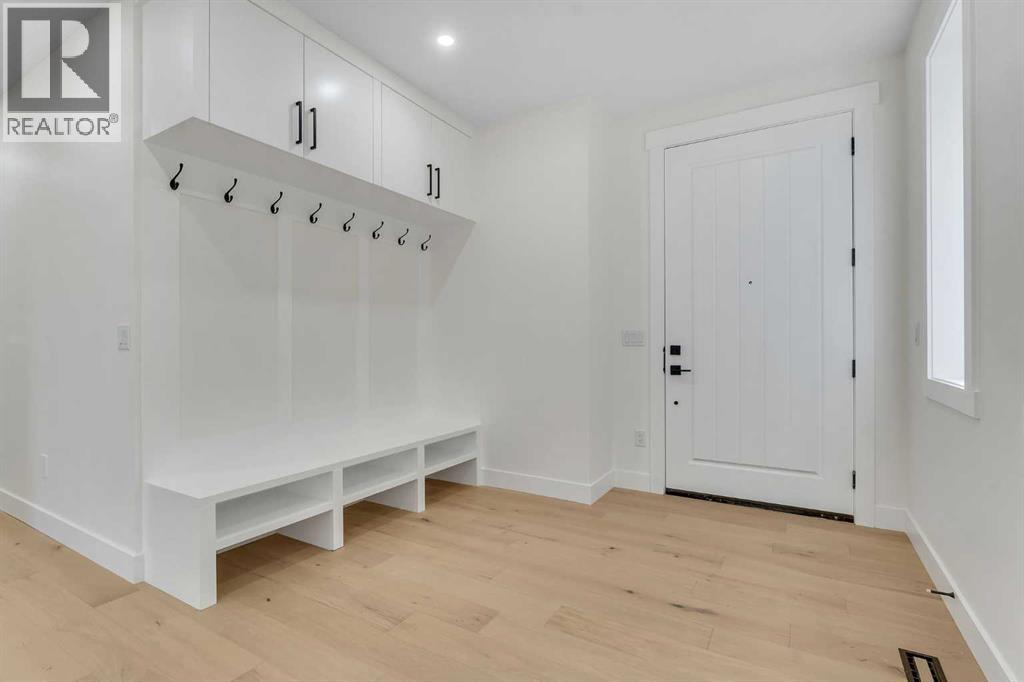
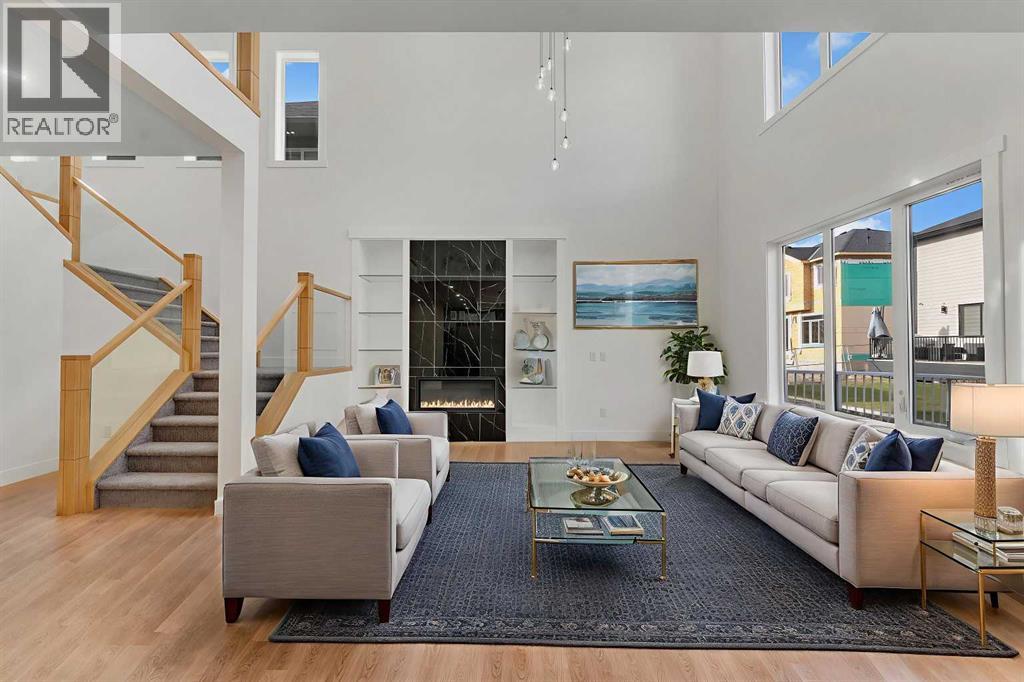
$1,139,900
18 South Shore Road
Chestermere, Alberta, Alberta, T1X2Y4
MLS® Number: A2268570
Property description
NEWLY BUILT!! 2-BED LEGAL BASEMENT SUITE!! SEPARATE ENTRANCE!! SEPARATE LAUNDRY!! OVER 4550 SQFT OF LIVING SPACE!! 7 BEDROOMS + 5 FULL BATHS!! TRIPLE ATTACHED GARAGE!! MAIN FLOOR BEDROOM & FULL BATH!! Step into this stunning new home offering luxury, space, and functionality in every corner. The main floor welcomes you with a spacious living area featuring a cozy fireplace, a beautiful kitchen with a large island, built-in appliances, and an additional spice kitchen for extra convenience. Abundant cabinetry and access to the backyard deck make it perfect for everyday living and entertaining. A main floor bedroom with a 3-piece bath adds flexibility as it can be used as office as well. Upstairs features 4 BEDROOMS and 3 FULL BATHS, including a PRIMARY BEDROOM with a 5PC ENSUITE BATH and walk-in closet. Two bedrooms share a stylish Jack & Jill 5PC BATH, while the fourth bedroom enjoys 4PC BATH. A bonus family room and open-to-below layout complete the upper level, along with laundry on the same floor for convenience. The LEGAL SUITE BASEMENT offers a SEPARATE ENTRANCE, 2 bedrooms, a 4-piece bath, a full kitchen, and a spacious rec room with ample storage, Laundry as well. Located close to Chestermere Lake, the Canal, schools, and shopping, this home combines comfort, style, and practicality in one incredible package. DON’T MISS THIS OPPORTUNITY TO OWN A HOME WITH LUXURY, SPACE, AND INCOME POTENTIAL!
Building information
Type
*****
Basement Development
*****
Basement Features
*****
Basement Type
*****
Constructed Date
*****
Construction Material
*****
Construction Style Attachment
*****
Cooling Type
*****
Exterior Finish
*****
Fireplace Present
*****
FireplaceTotal
*****
Flooring Type
*****
Foundation Type
*****
Half Bath Total
*****
Heating Fuel
*****
Heating Type
*****
Size Interior
*****
Stories Total
*****
Total Finished Area
*****
Land information
Amenities
*****
Fence Type
*****
Size Depth
*****
Size Frontage
*****
Size Irregular
*****
Size Total
*****
Rooms
Main level
Family room
*****
Living room
*****
Kitchen
*****
Pantry
*****
Dining room
*****
3pc Bathroom
*****
Bedroom
*****
Other
*****
Foyer
*****
Basement
Recreational, Games room
*****
Bedroom
*****
Bedroom
*****
Laundry room
*****
4pc Bathroom
*****
Kitchen
*****
Furnace
*****
Second level
Other
*****
Primary Bedroom
*****
5pc Bathroom
*****
Bedroom
*****
Laundry room
*****
4pc Bathroom
*****
Bedroom
*****
5pc Bathroom
*****
Bedroom
*****
Courtesy of Real Broker
Book a Showing for this property
Please note that filling out this form you'll be registered and your phone number without the +1 part will be used as a password.
