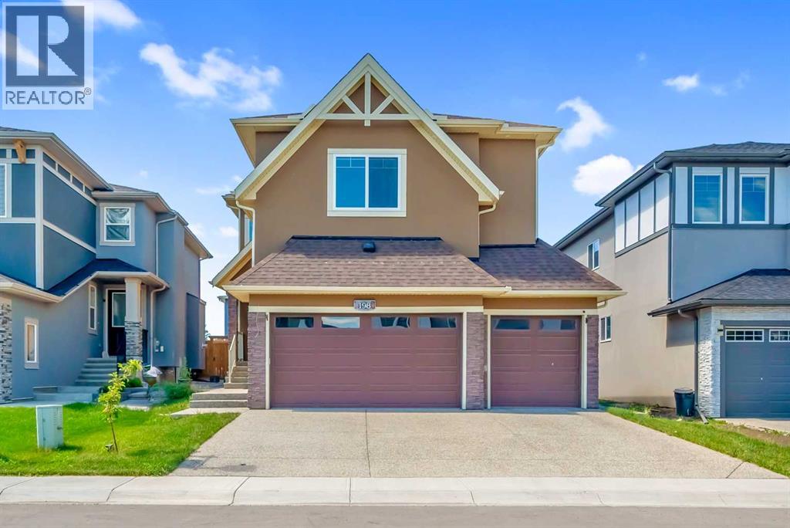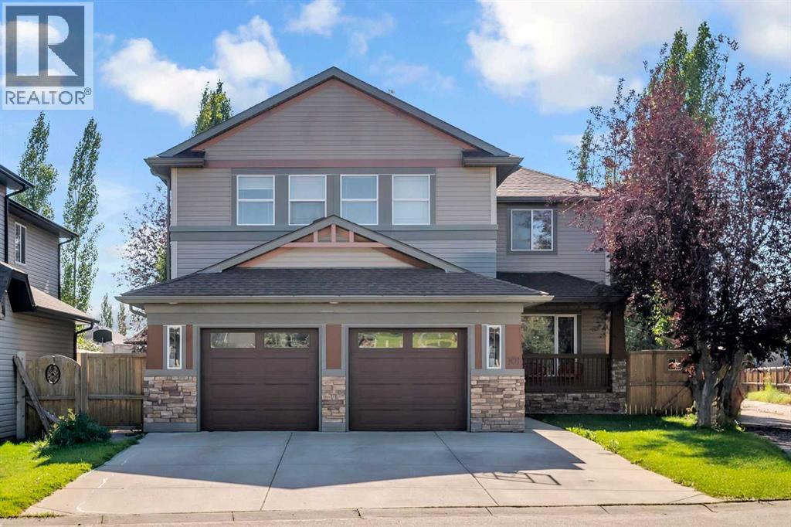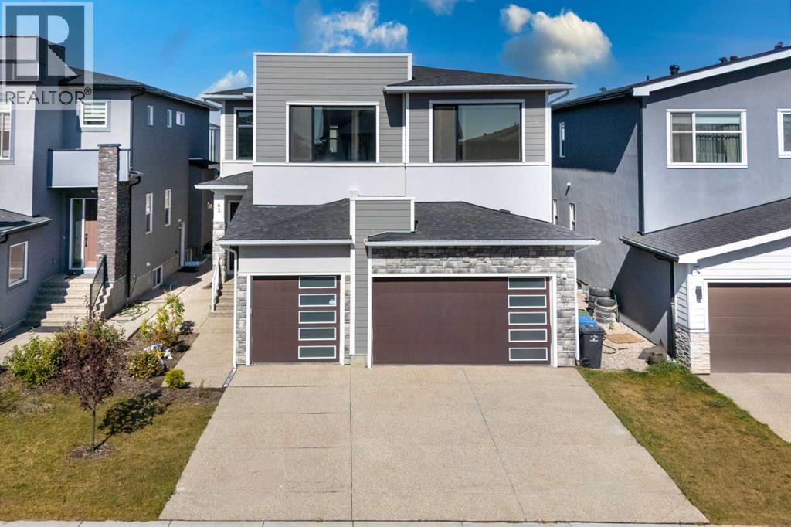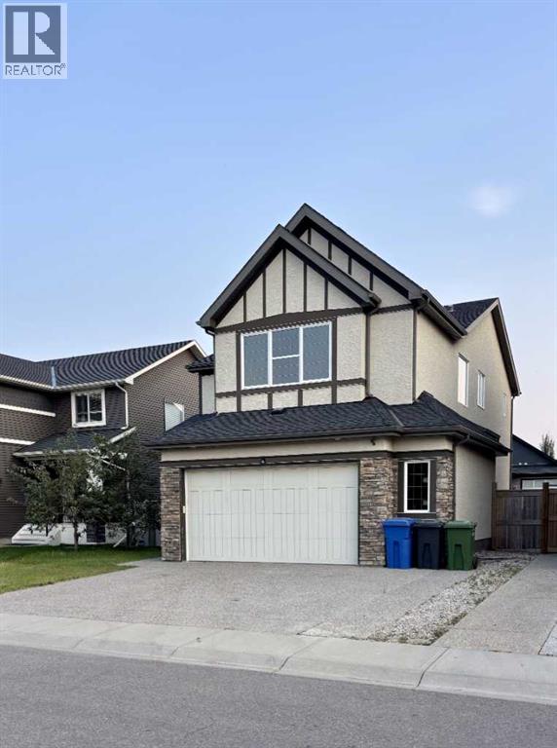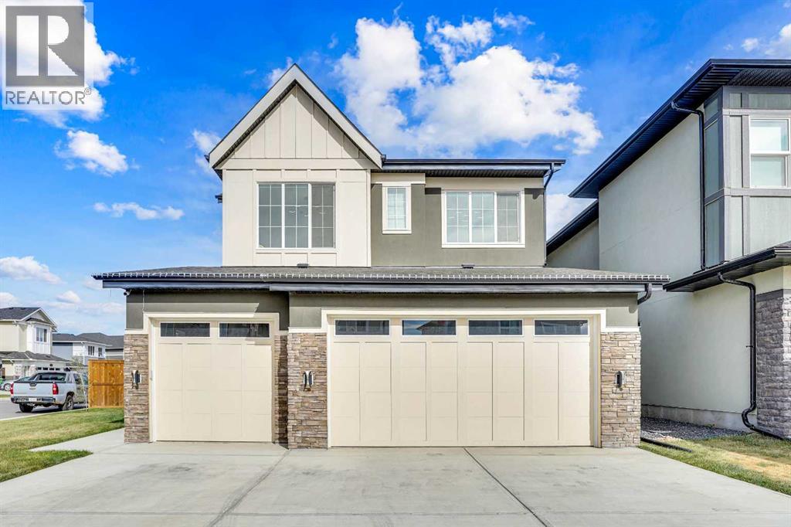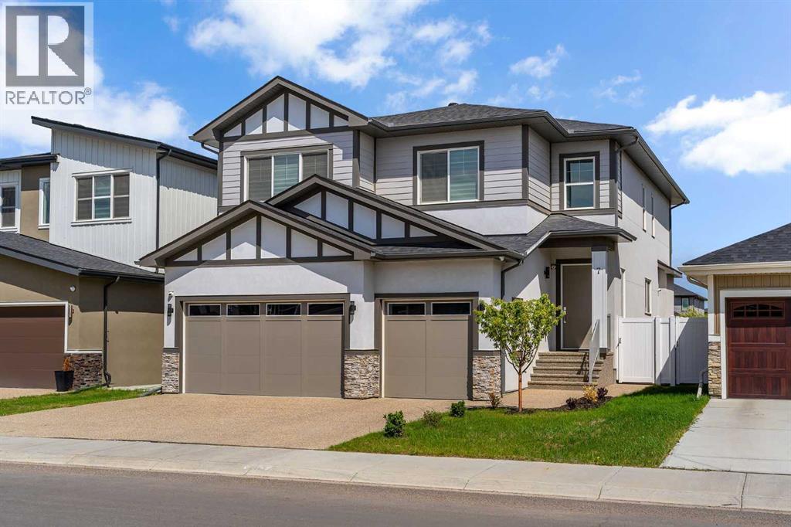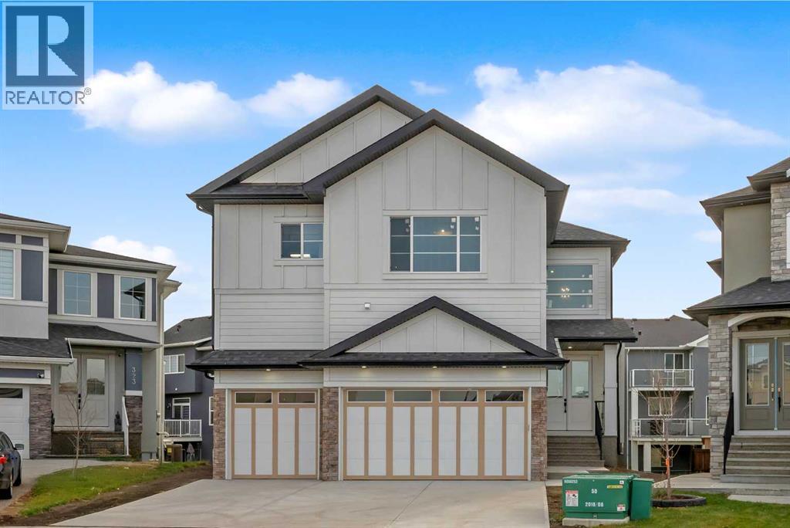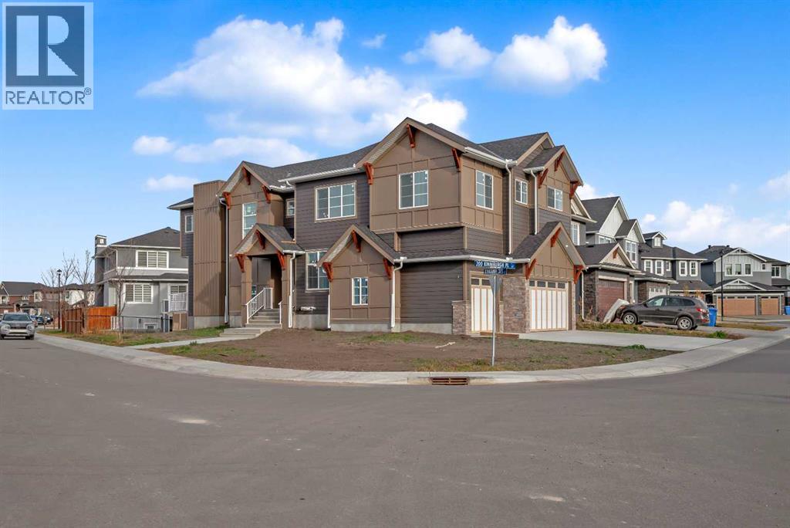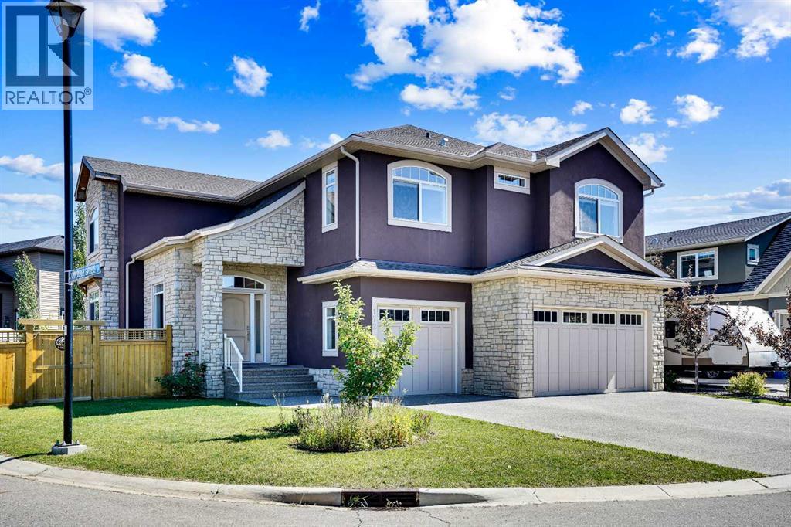Free account required
Unlock the full potential of your property search with a free account! Here's what you'll gain immediate access to:
- Exclusive Access to Every Listing
- Personalized Search Experience
- Favorite Properties at Your Fingertips
- Stay Ahead with Email Alerts
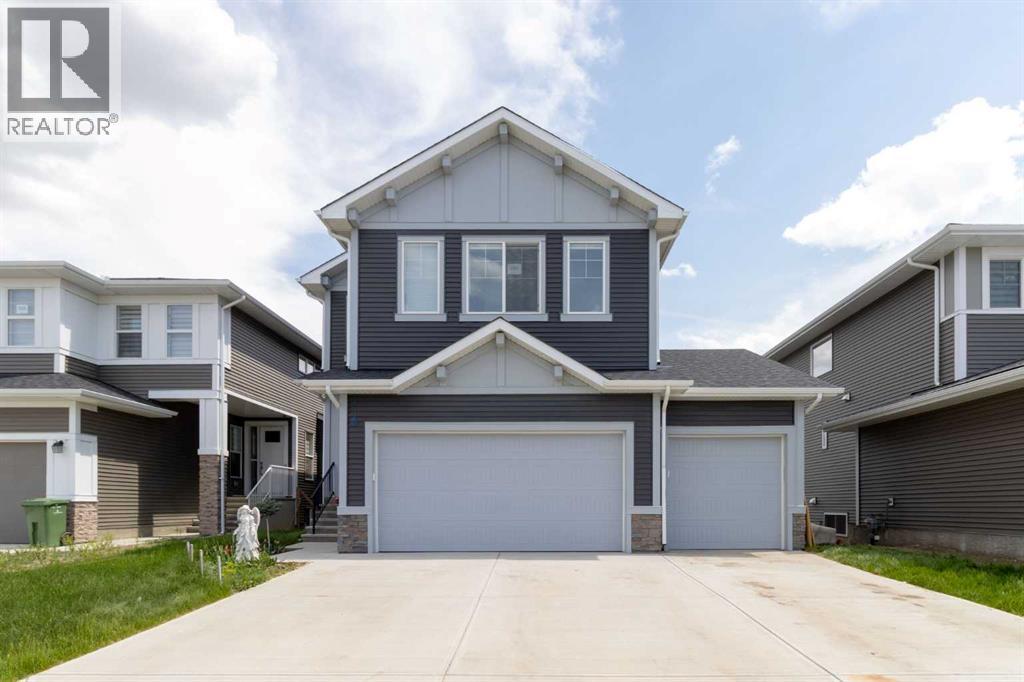
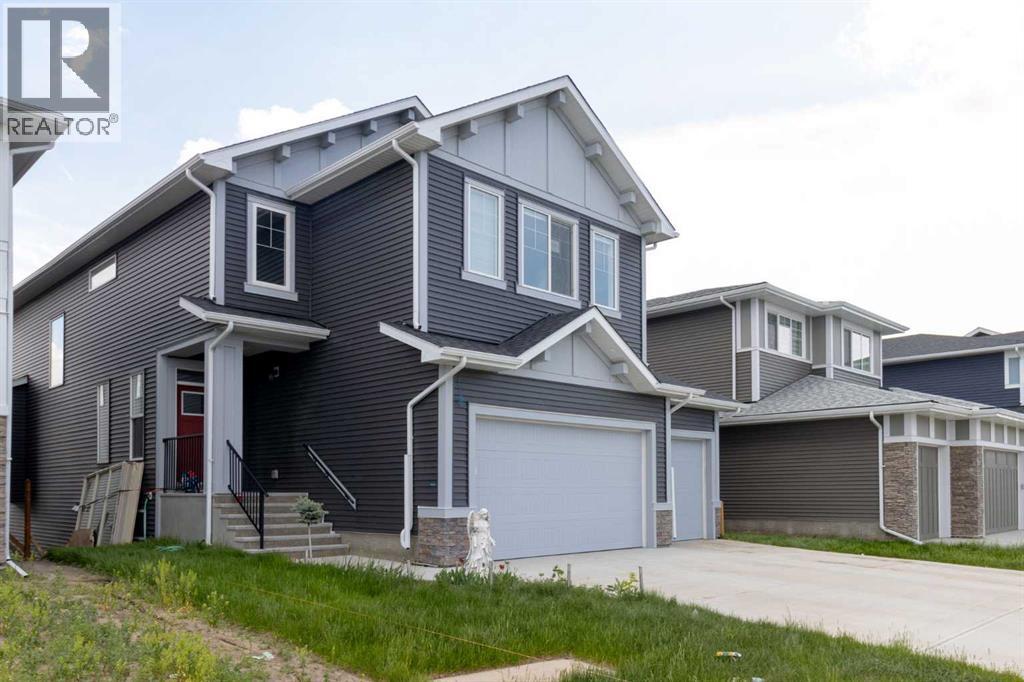
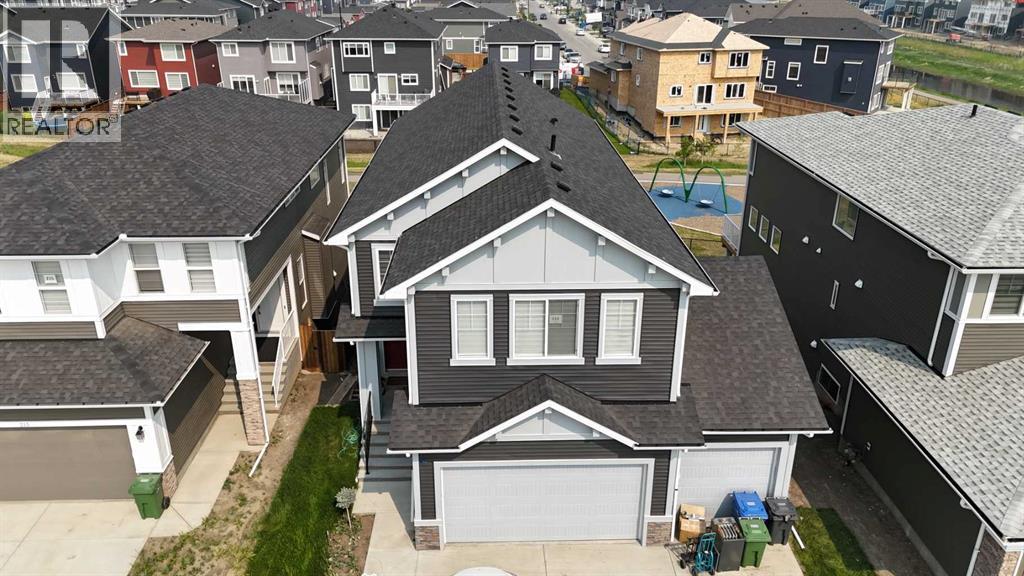
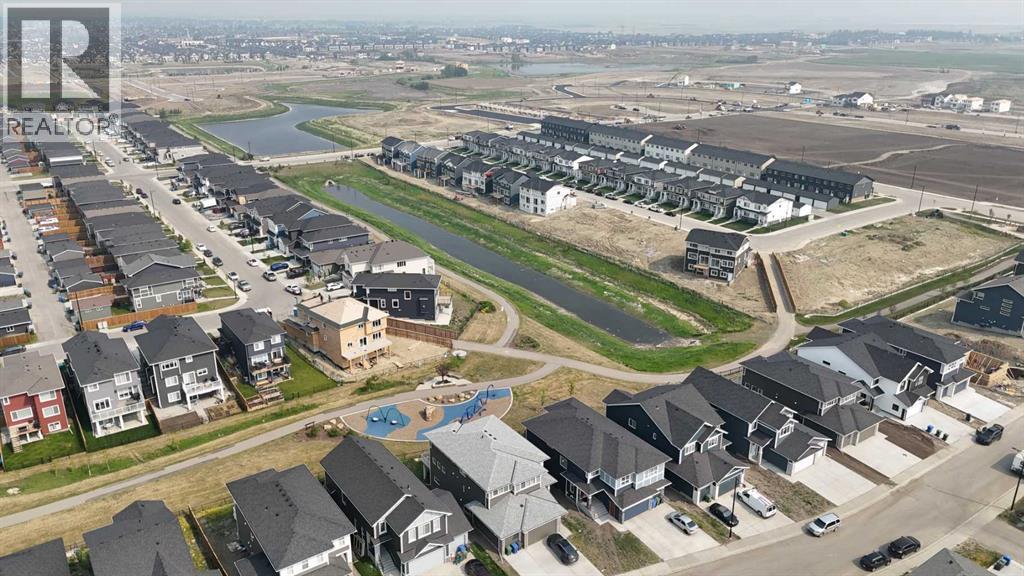
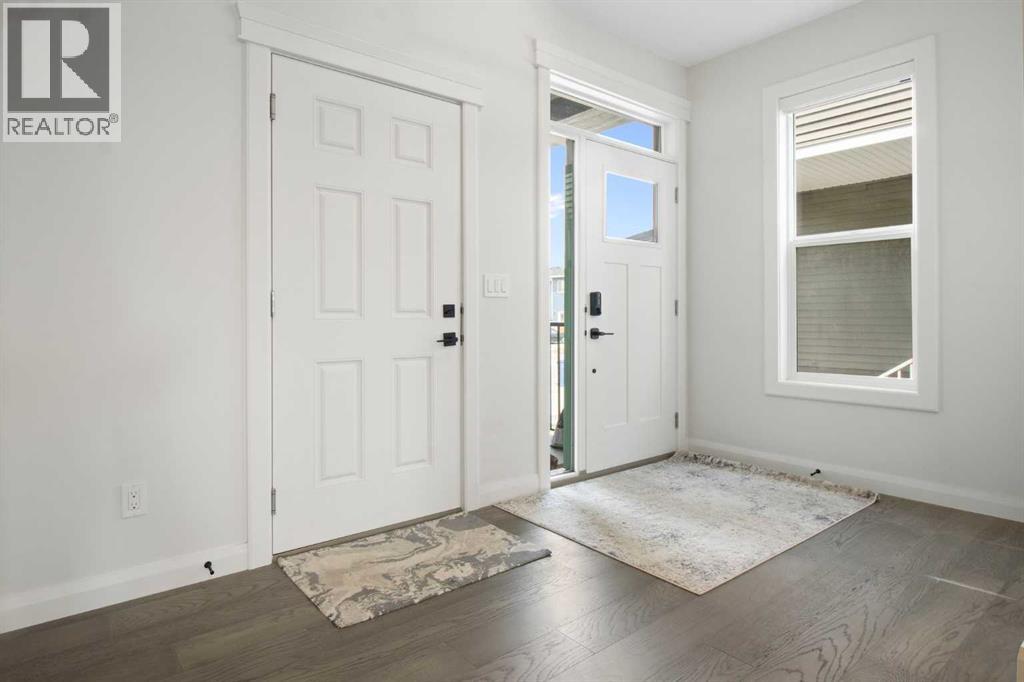
$999,000
219 Chelsea Park
Chestermere, Alberta, Alberta, T1X2T3
MLS® Number: A2256563
Property description
Welcome to Your Dream Home in Chelsea, ChestermereDiscover this stunning Trico-built residence where luxury, comfort, and versatility meet with breathtaking park and green space views. From the moment you step inside, you’re greeted by rich hardwood floors, expansive upgraded windows, and a thoughtfully designed open layout perfect for modern family living.At the heart of the home is a chef-inspired kitchen featuring waterfall quartz counters, a gas range, built-in oven and microwave, bar fridge, and elegant cabinetry with glass uppers to display your favorite pieces. A dedicated spice kitchen—complete with electric stove and hood fan—makes meal prep effortless while keeping your main kitchen pristine. The oversized island is ideal for casual dining, entertaining guests, or gathering with family.A main floor bedroom with private ensuite offers flexibility for multi-generational living, hosting visitors, or creating a private office. Large 8-foot balcony doors open to a full-width deck overlooking a tranquil walking path and park—perfect for morning coffees or evening sunsets.Upstairs, unwind in the generous bonus room or retreat to the serene primary suite with peaceful green space views. The spa-inspired 5-piece ensuite and walk-in closet—with direct access to the laundry—bring convenience and everyday indulgence. Two additional bedrooms, a full main bath, and a private suite with its own ensuite complete the upper floor, ensuring space and privacy for everyone.This smart home offers modern efficiency with a tankless water heater, dual furnaces, a 200-amp panel, and rough-ins for A/C and soft water. Integrated with Alexa, you can control lighting, blinds, and temperature by voice or phone for seamless comfort.Outdoors, enjoy walks along the green path, quiet moments by the park and water feature, and a backyard ready for your personal landscaping vision. A triple garage and thoughtful upgrades throughout complete this exceptional property.Don’t miss t his rare opportunity to own a remarkable home in the family-friendly community of Chelsea. Schedule your private showing today and imagine life here.
Building information
Type
*****
Appliances
*****
Basement Development
*****
Basement Features
*****
Basement Type
*****
Constructed Date
*****
Construction Material
*****
Construction Style Attachment
*****
Cooling Type
*****
Exterior Finish
*****
Fireplace Present
*****
FireplaceTotal
*****
Flooring Type
*****
Foundation Type
*****
Half Bath Total
*****
Heating Type
*****
Size Interior
*****
Stories Total
*****
Total Finished Area
*****
Land information
Amenities
*****
Fence Type
*****
Size Depth
*****
Size Frontage
*****
Size Irregular
*****
Size Total
*****
Rooms
Upper Level
Other
*****
Laundry room
*****
Bedroom
*****
Bedroom
*****
4pc Bathroom
*****
Primary Bedroom
*****
Family room
*****
Bedroom
*****
5pc Bathroom
*****
3pc Bathroom
*****
Main level
Office
*****
Kitchen
*****
Dining room
*****
3pc Bathroom
*****
Living room
*****
Foyer
*****
Bedroom
*****
2pc Bathroom
*****
Basement
Bedroom
*****
3pc Bathroom
*****
Courtesy of RE/MAX Complete Realty
Book a Showing for this property
Please note that filling out this form you'll be registered and your phone number without the +1 part will be used as a password.
