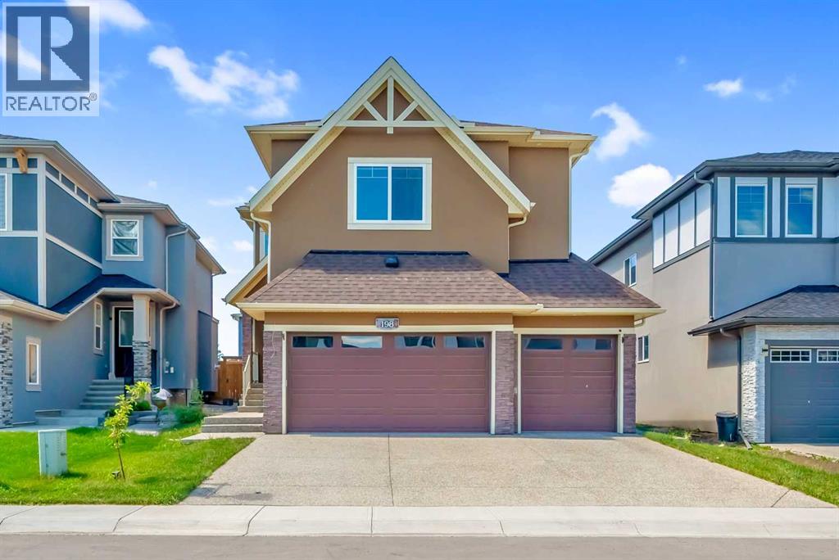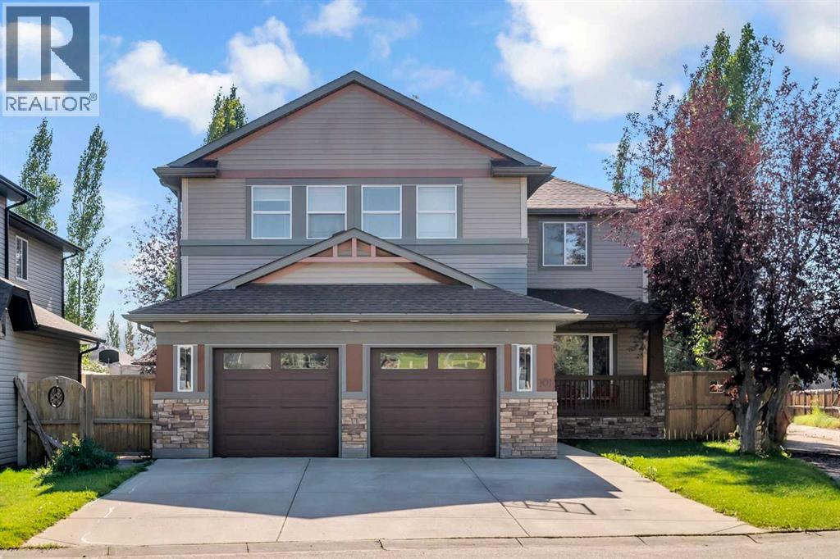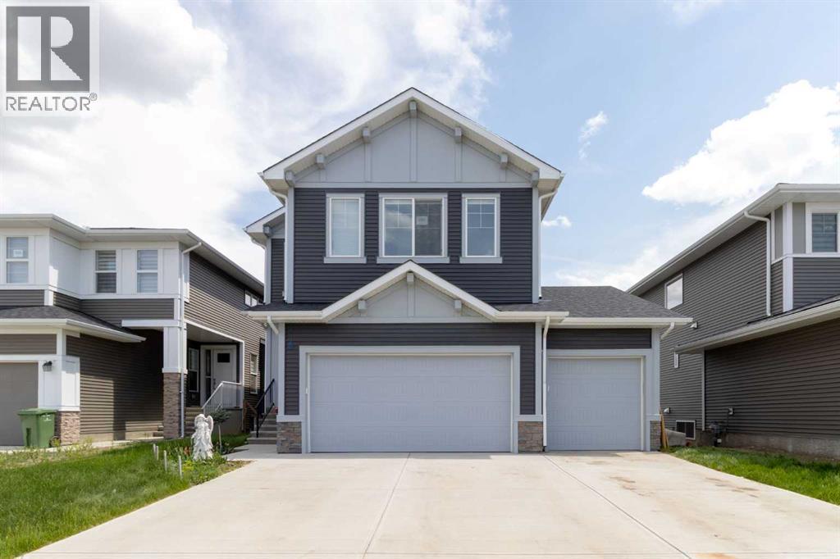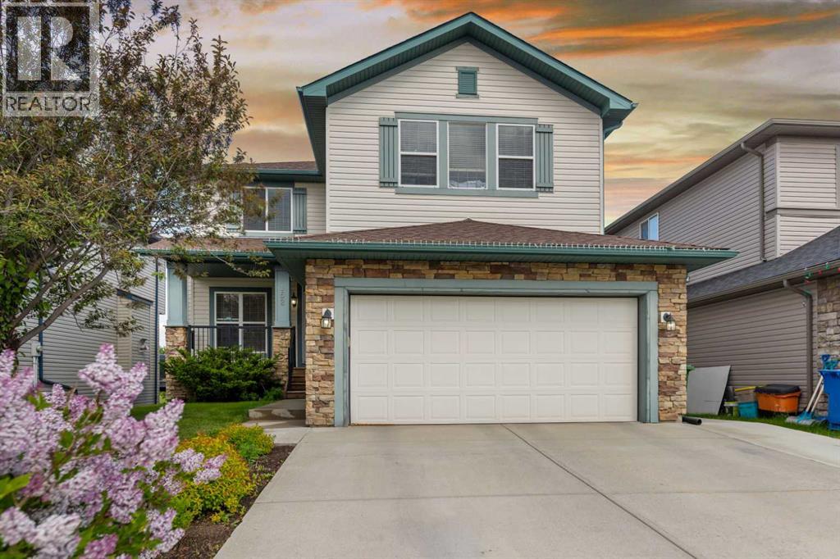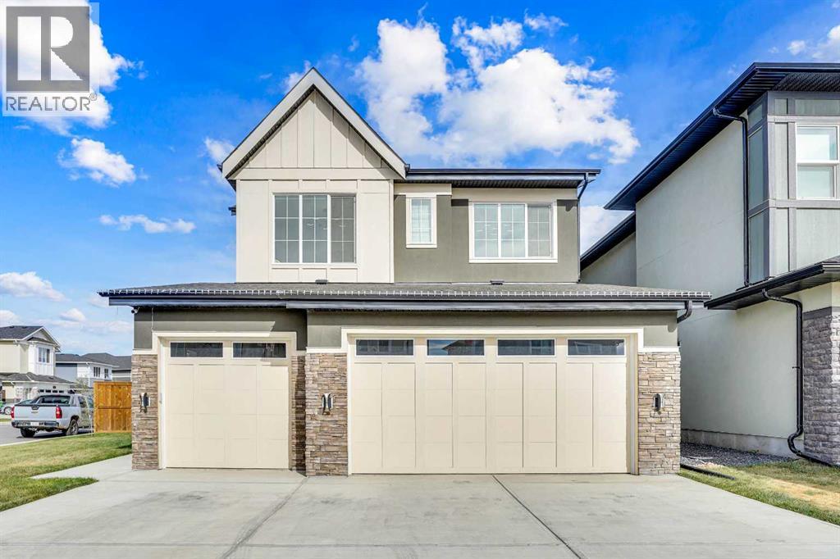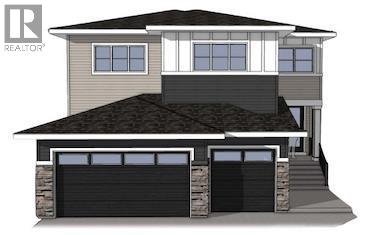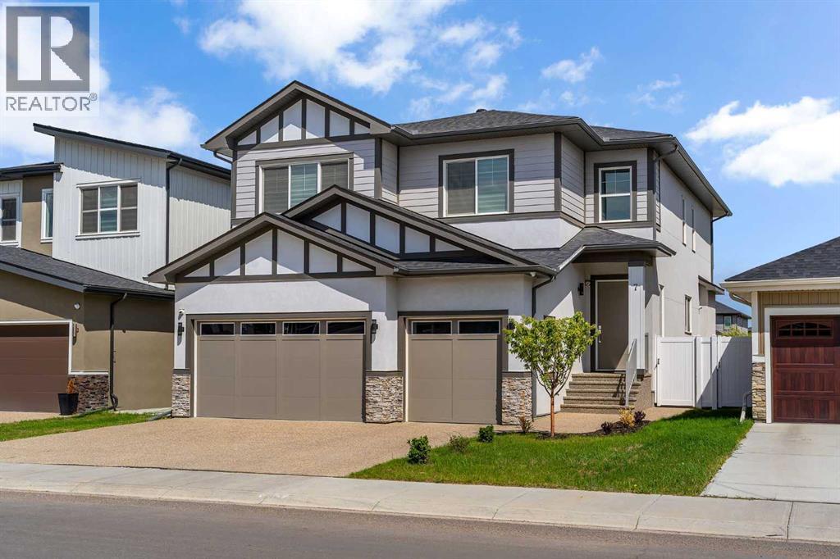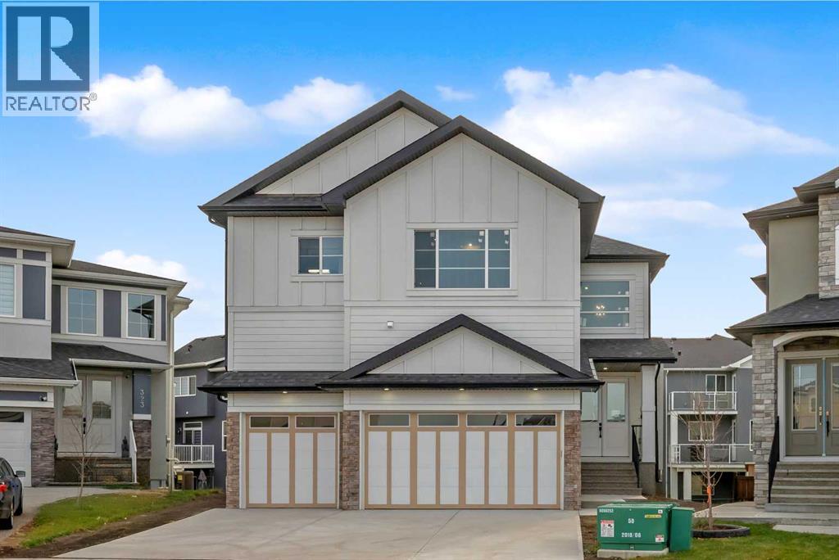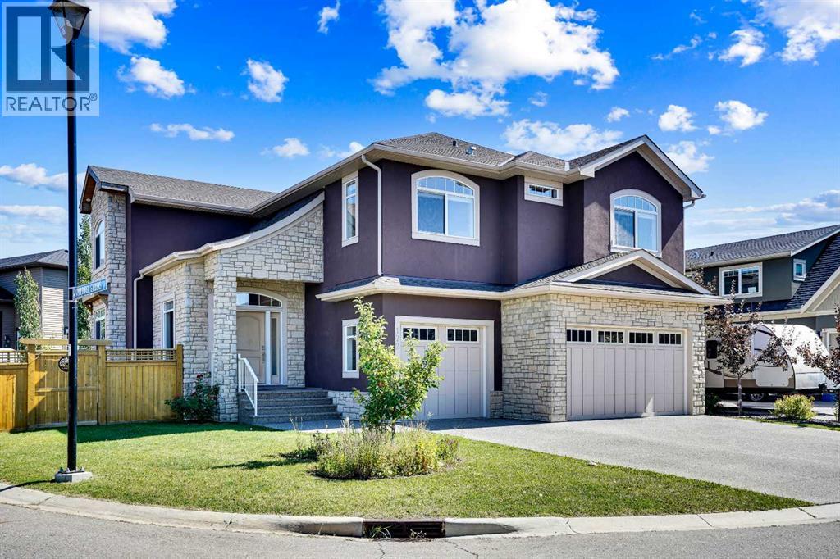Free account required
Unlock the full potential of your property search with a free account! Here's what you'll gain immediate access to:
- Exclusive Access to Every Listing
- Personalized Search Experience
- Favorite Properties at Your Fingertips
- Stay Ahead with Email Alerts
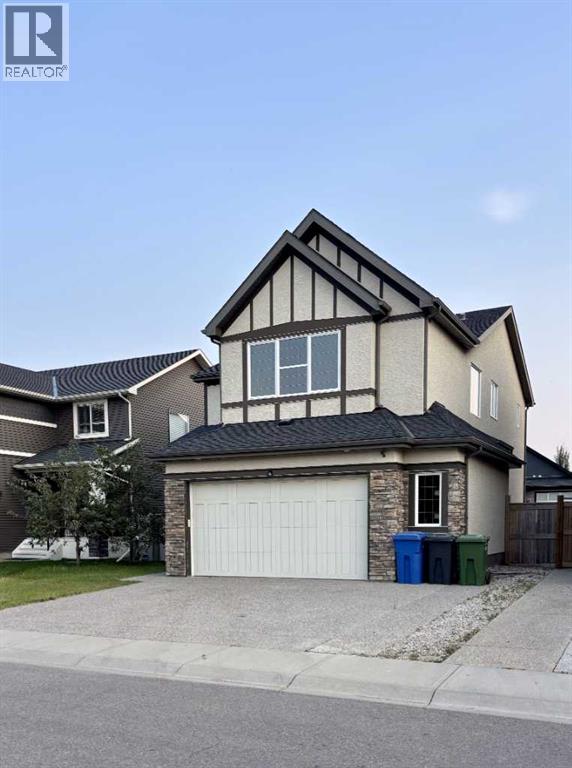
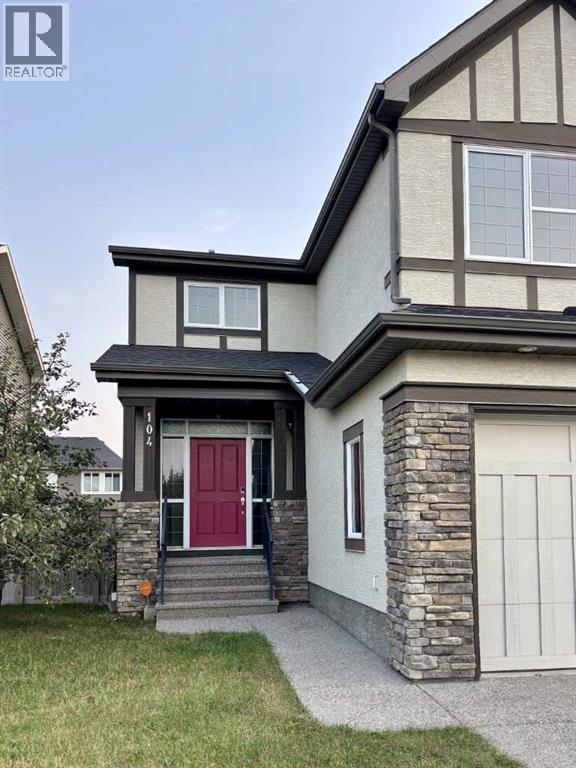
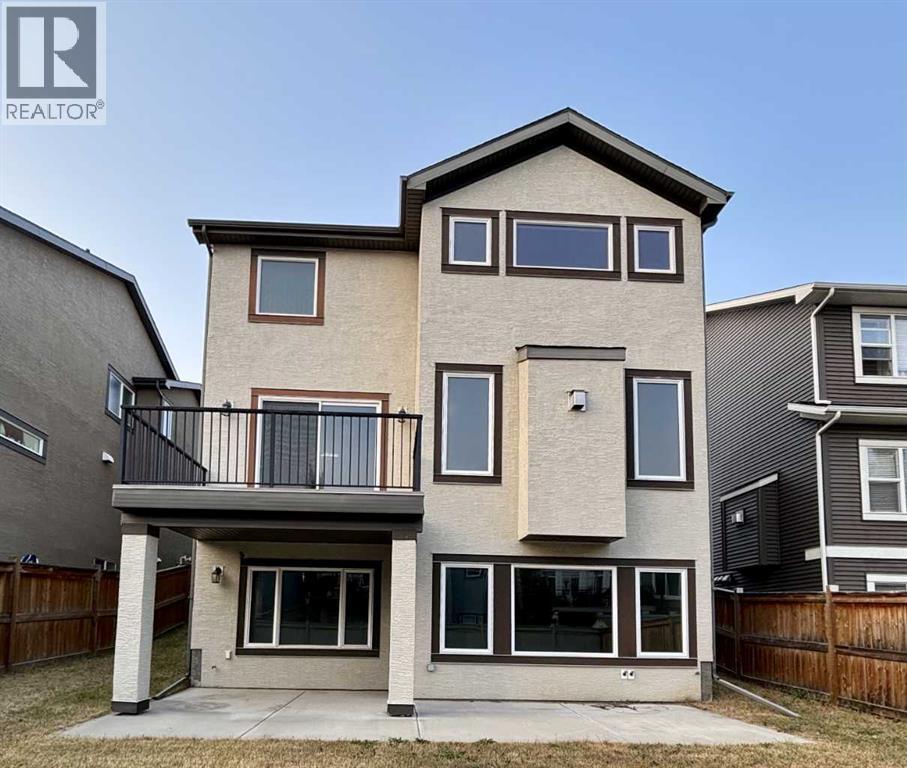
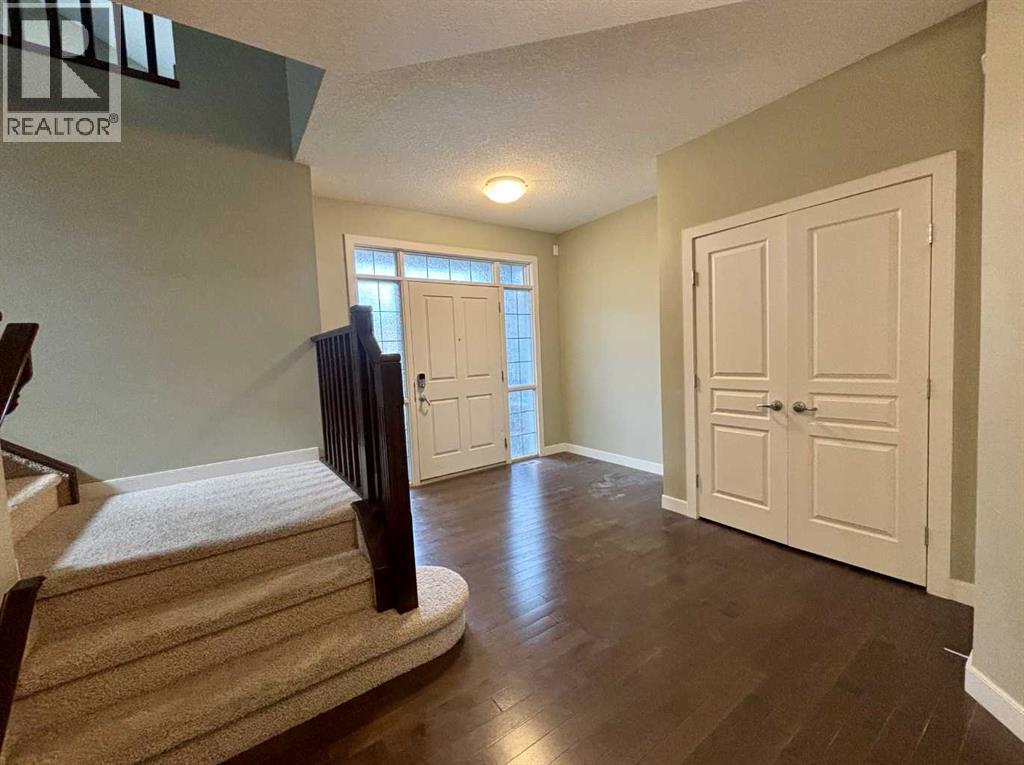
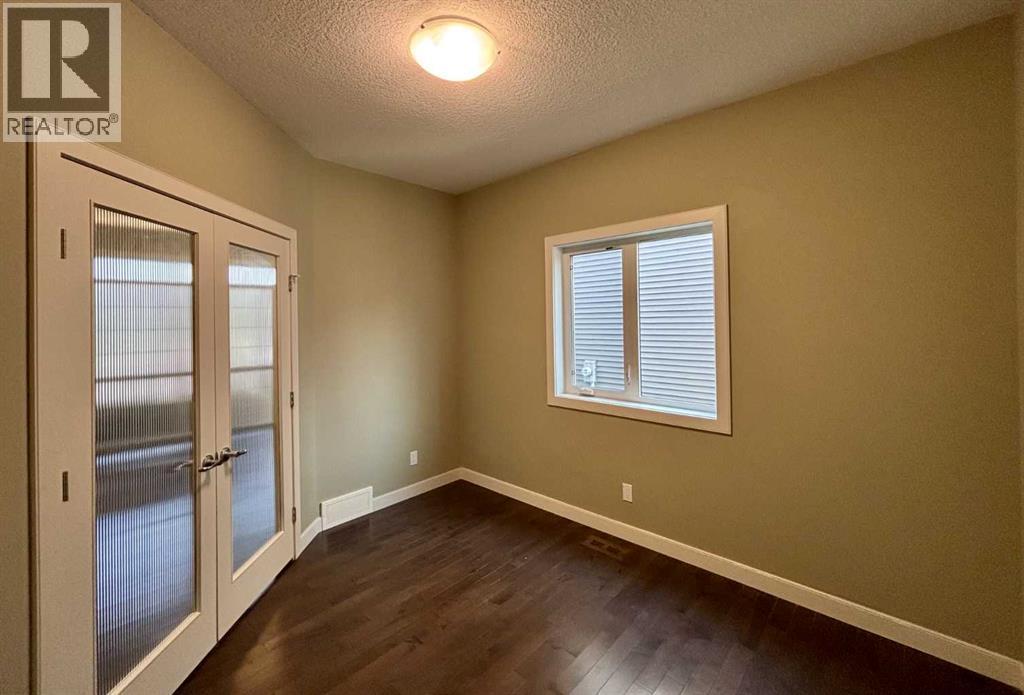
$904,900
104 Aspenmere Circle
Chestermere, Alberta, Alberta, T1X0P2
MLS® Number: A2258993
Property description
This well-loved and beautifully maintained 2-story detached home is perfectly situated in the heart of the family-friendly Westmere community. Imagine stepping outside to a quiet neighbourhood with a playground right across the street — an ideal setting for children to play safely while you enjoy peace of mind.The front yard greets you with two charming apple trees, and the decent-sized walkout backyard offers plenty of space for family gatherings, gardening, or simply relaxing outdoors. Inside, the home features a bright and spacious main floor, a cozy den, a large great room, an open kitchen concept with walk through pantry, and decent size balcony — perfect for entertaining and everyday living.Upstairs, you’ll find 3 comfortable bedrooms, a generous bonus room, and a flex space to fit your lifestyle. The spacious ensuite washroom features stem shower, jetted tub and enclosed toilet. The fully developed walkout basement adds even more living space with one primary bedroom with walk in closet and ensuite washroom, and two additional bedrooms, making it ideal for extended family or guests.This property truly blends comfort, functionality, and a warm family atmosphere — ready to welcome its next owners to create lasting memories.
Building information
Type
*****
Appliances
*****
Basement Development
*****
Basement Type
*****
Constructed Date
*****
Construction Material
*****
Construction Style Attachment
*****
Cooling Type
*****
Fireplace Present
*****
FireplaceTotal
*****
Fire Protection
*****
Flooring Type
*****
Foundation Type
*****
Half Bath Total
*****
Heating Fuel
*****
Heating Type
*****
Size Interior
*****
Stories Total
*****
Total Finished Area
*****
Land information
Amenities
*****
Fence Type
*****
Size Depth
*****
Size Frontage
*****
Size Irregular
*****
Size Total
*****
Rooms
Upper Level
3pc Bathroom
*****
5pc Bathroom
*****
Laundry room
*****
Bonus Room
*****
Bedroom
*****
Bedroom
*****
Bedroom
*****
5pc Bathroom
*****
Other
*****
Primary Bedroom
*****
Main level
2pc Bathroom
*****
Den
*****
Dining room
*****
Great room
*****
Basement
3pc Bathroom
*****
Bedroom
*****
Bedroom
*****
Other
*****
Primary Bedroom
*****
Media
*****
Courtesy of Synterra Realty
Book a Showing for this property
Please note that filling out this form you'll be registered and your phone number without the +1 part will be used as a password.
