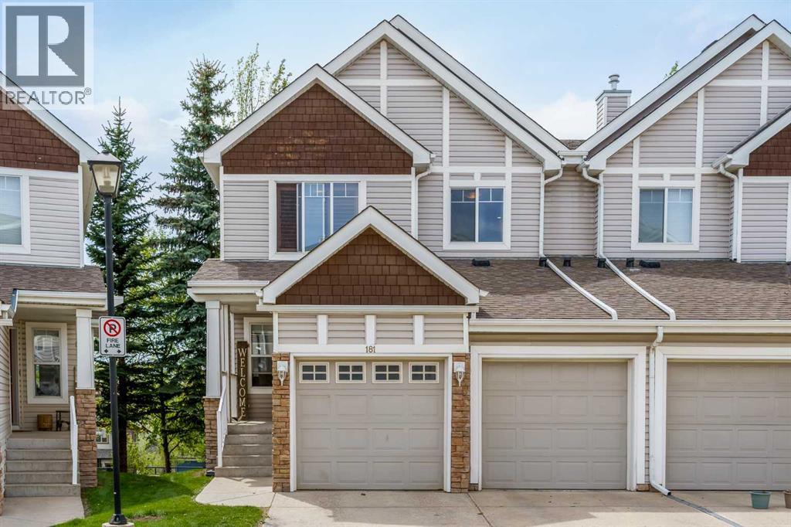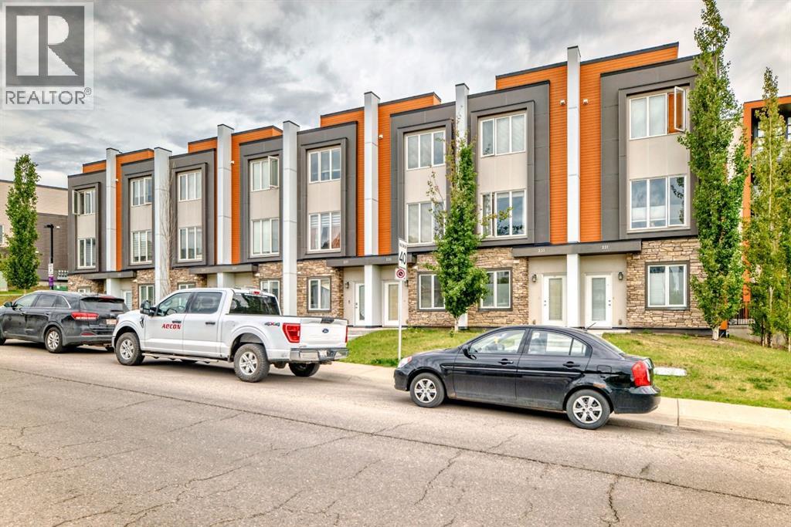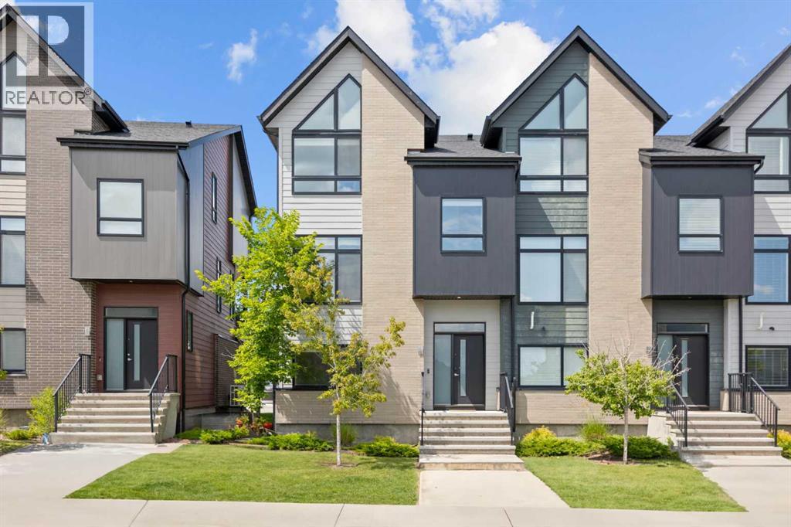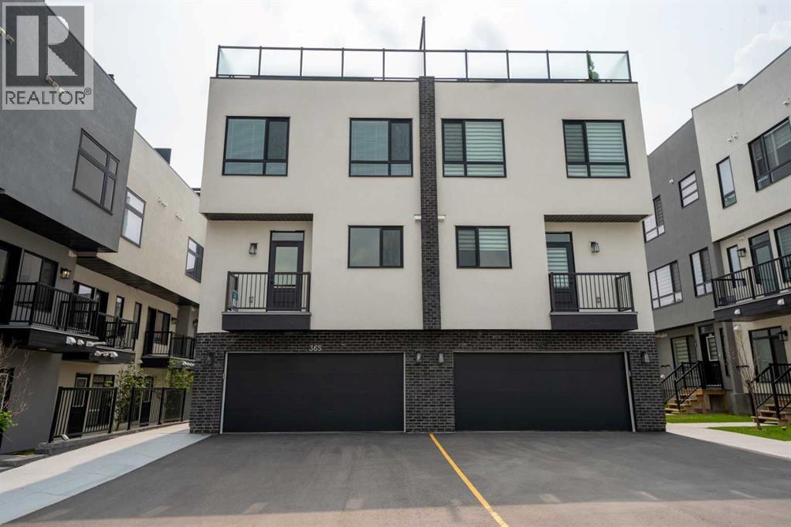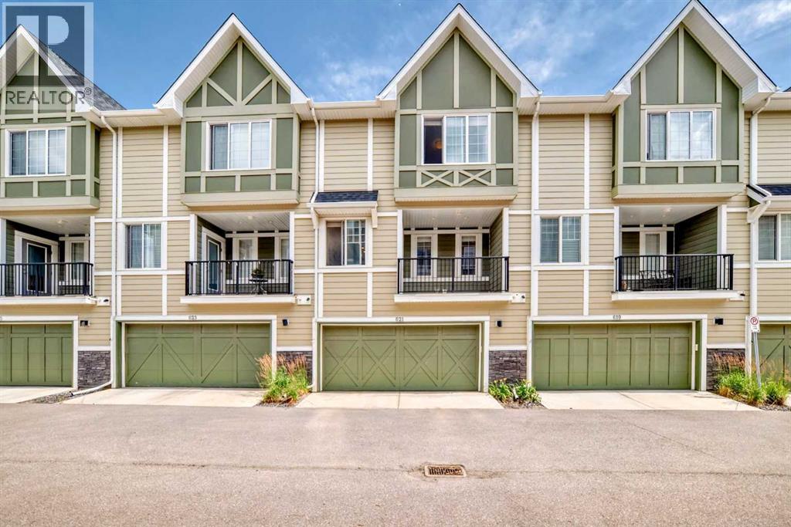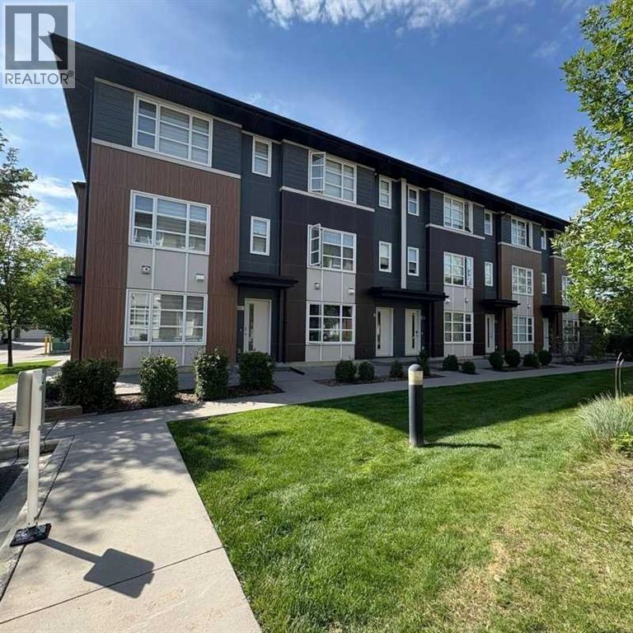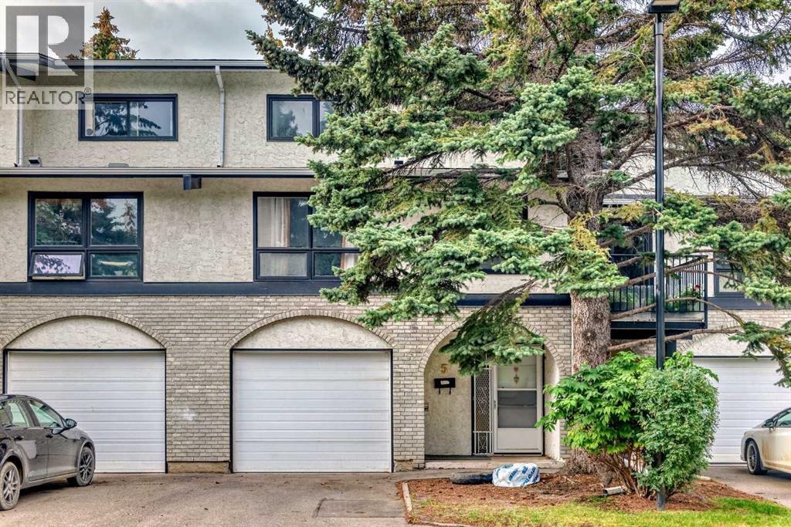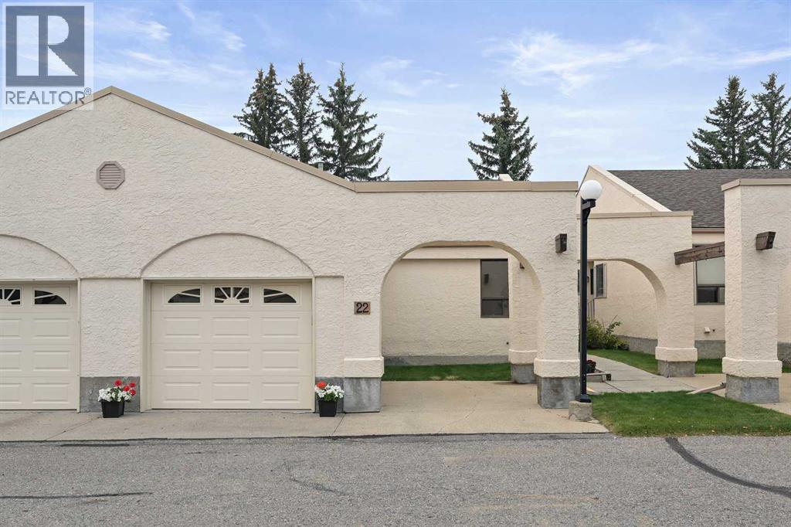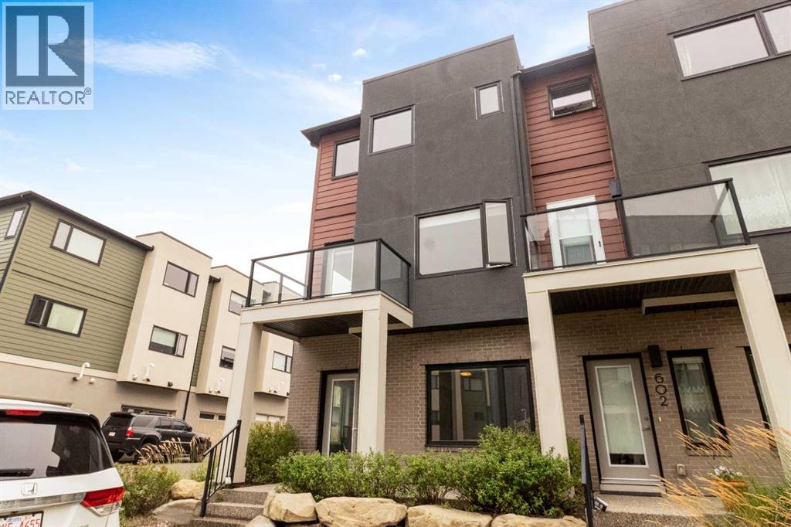Free account required
Unlock the full potential of your property search with a free account! Here's what you'll gain immediate access to:
- Exclusive Access to Every Listing
- Personalized Search Experience
- Favorite Properties at Your Fingertips
- Stay Ahead with Email Alerts
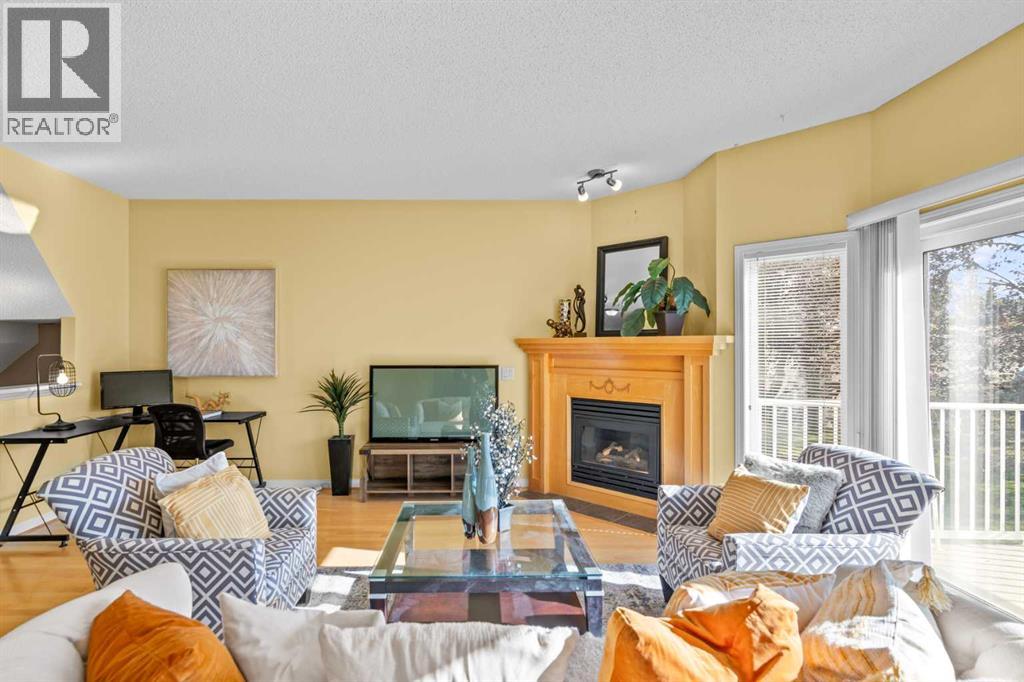
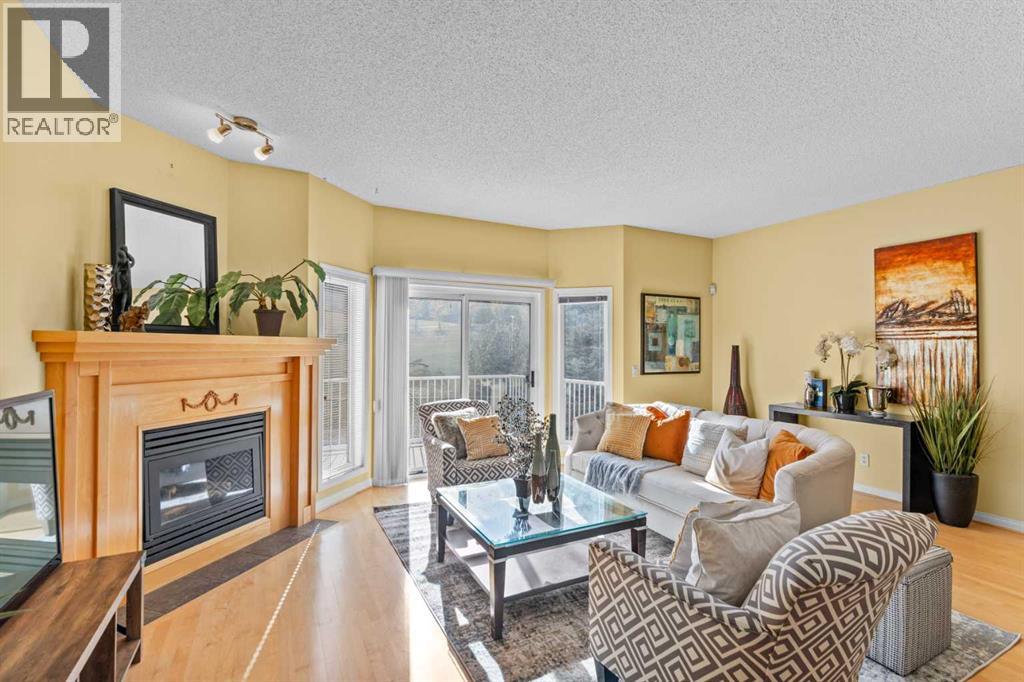
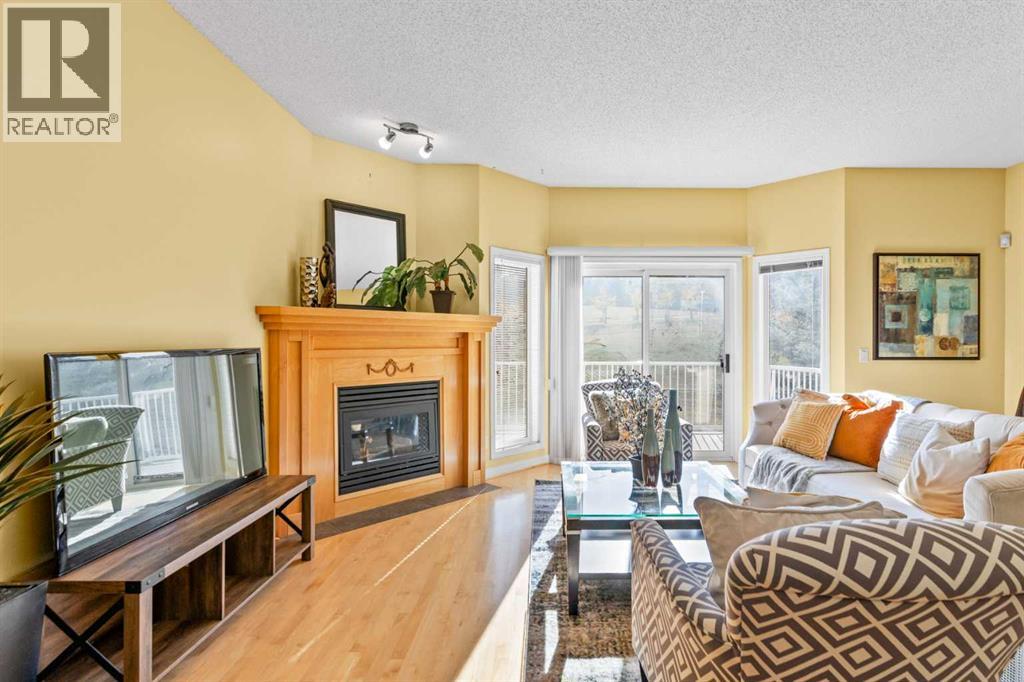
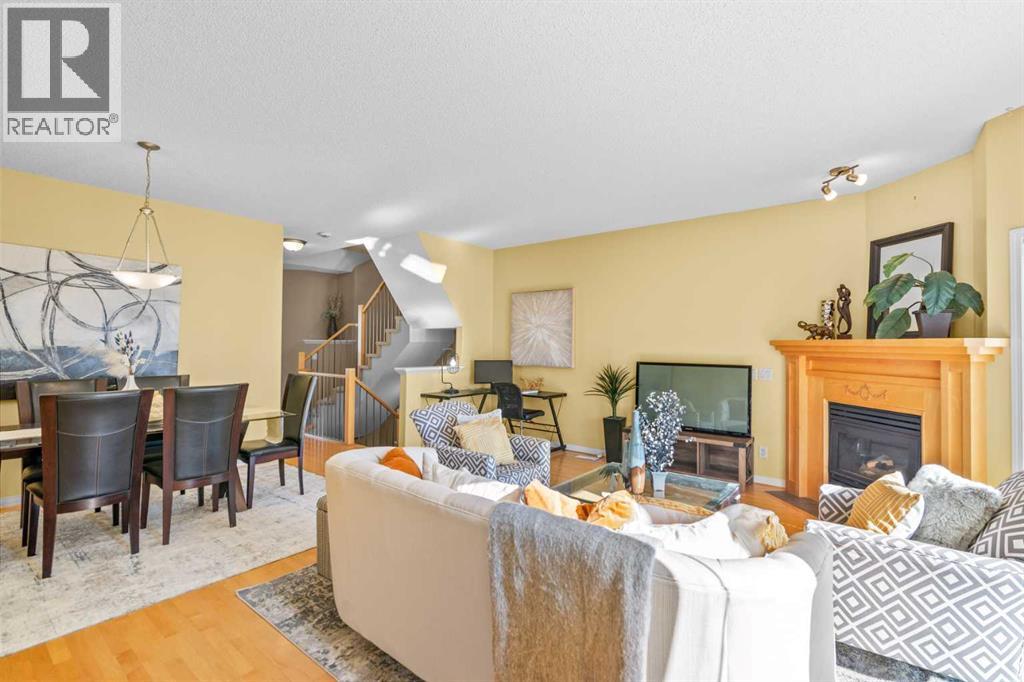
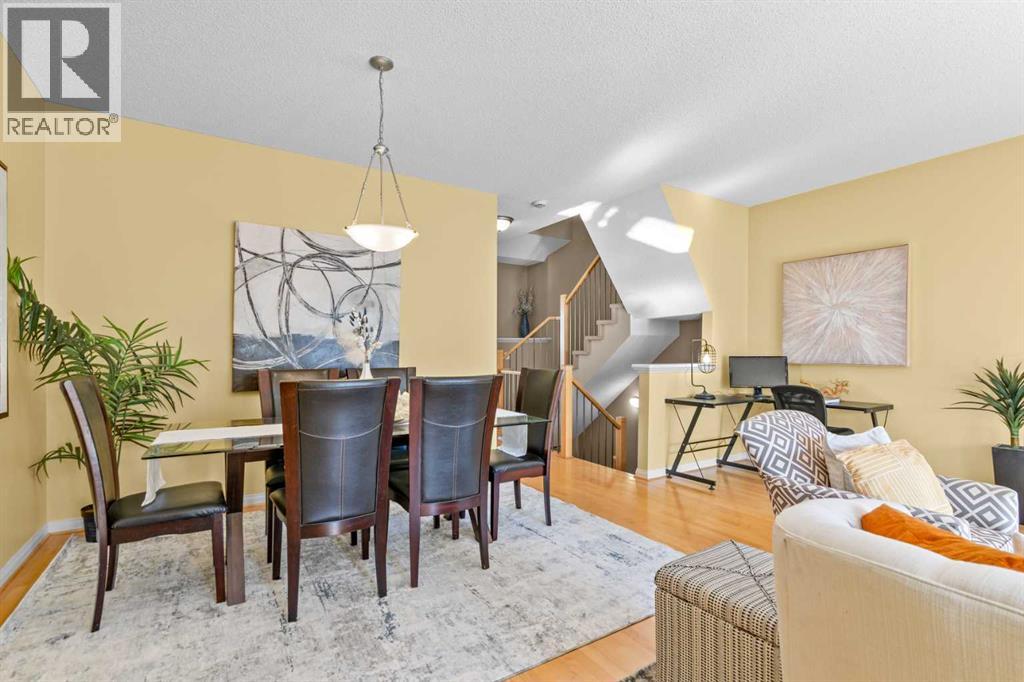
$569,900
147 Hampstead Green NW
Calgary, Alberta, Alberta, T3A6H1
MLS® Number: A2267238
Property description
Nestled in the highly sought-after Northwest Calgary community of Hamptons, this stunning end-unit townhouse is a rare blend of serene living and everyday convenience—perfect for families, professionals, or anyone craving space, light, and connection to nature. As an end unit, it boasts a prized feature: direct backing onto a sprawling, open green space, offering unobstructed views and a peaceful backdrop that feels worlds away from the bustle. Inside, the home is bathed in natural light, courtesy of abundant windows that flood every room with warmth from dawn to dusk. Step through the front door, where a grand foyer sets the tone for the spaciousness beyond. The main living area welcomes you with a seamless flow between the bright living room and elegant dining space—ideal for hosting gatherings or casual family moments—plus a cleverly integrated corner workstation, blending productivity with home comfort. Sliding glass doors from the living area lead to a private patio, your personal outdoor retreat for barbecues, morning coffee, or simply soaking in the quiet of the adjacent green space. A gas-lit fireplace anchors the living room, casting a cozy glow on cold winter evenings and turning the space into a heartwarming hub for family and guests. This level also features a thoughtfully designed kitchen, complete with a breakfast nook and an inviting eating bar—perfect for quick meals or chatting with loved ones while cooking. Rounding out this floor is a convenient 2-piece powder room combined with the laundry room, merging functionality with ease. Upstairs, the layout prioritizes privacy and flexibility. Three generous bedrooms await, including a sprawling master suite with its own ensuite bathroom—offering a tranquil escape to unwind. The remaining two bedrooms are equally spacious, with room to grow: they function beautifully as guest rooms, kids’ bedrooms, or can easily transition into a private home office or study, adapting to your lifestyle. A well-appointed m ain family bath serves these secondary bedrooms, ensuring convenience for all. Finally , there is also a front drive tandem 2 car garage with a private driveway for your everyday convenience. Beyond the home, the Hamptons community elevates daily living. Enjoy quiet, peaceful streets paired with unbeatable convenience—shopping, cafes, and eateries are just moments away, eliminating the hassle of long errands. Families will appreciate the excellent school catchment covering all ages, while the area’s green spaces and pathways invite weekend walks or bike rides. This townhouse isn’t just a home—it’s a lifestyle: where nature meets convenience, space meets comfort, and every detail is designed to make everyday living feel special.
Building information
Type
*****
Appliances
*****
Basement Type
*****
Constructed Date
*****
Construction Style Attachment
*****
Cooling Type
*****
Exterior Finish
*****
Fireplace Present
*****
FireplaceTotal
*****
Flooring Type
*****
Foundation Type
*****
Half Bath Total
*****
Heating Fuel
*****
Heating Type
*****
Size Interior
*****
Stories Total
*****
Total Finished Area
*****
Land information
Amenities
*****
Fence Type
*****
Size Frontage
*****
Size Irregular
*****
Size Total
*****
Rooms
Lower level
Foyer
*****
Basement
Laundry room
*****
Third level
Bedroom
*****
Bedroom
*****
4pc Bathroom
*****
Primary Bedroom
*****
Second level
4pc Bathroom
*****
2pc Bathroom
*****
Dining room
*****
Pantry
*****
Kitchen
*****
Living room
*****
Courtesy of Century 21 Bravo Realty
Book a Showing for this property
Please note that filling out this form you'll be registered and your phone number without the +1 part will be used as a password.
