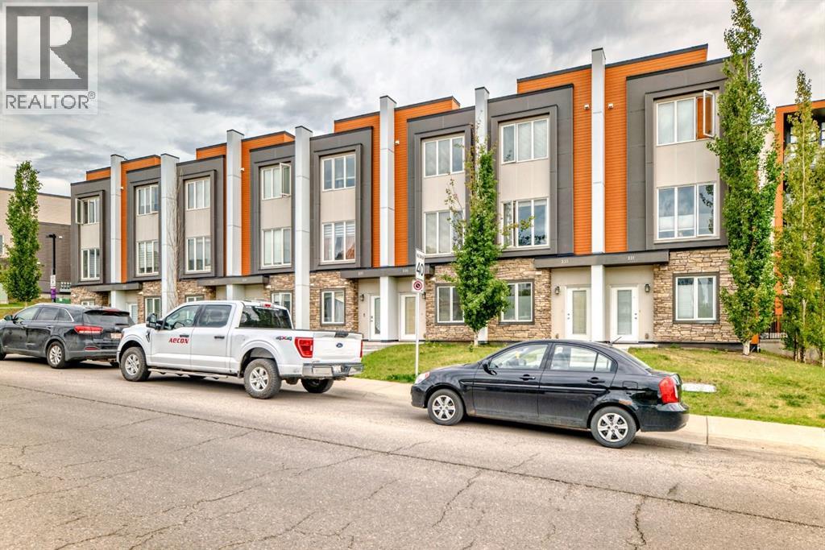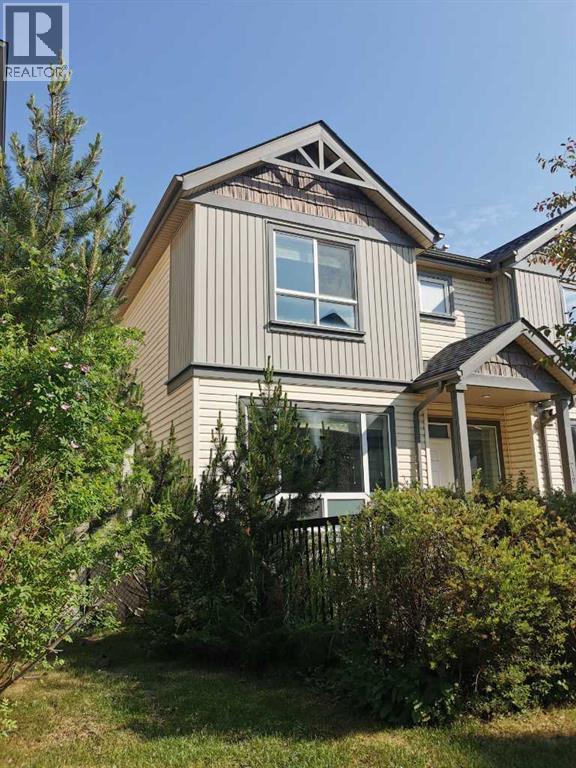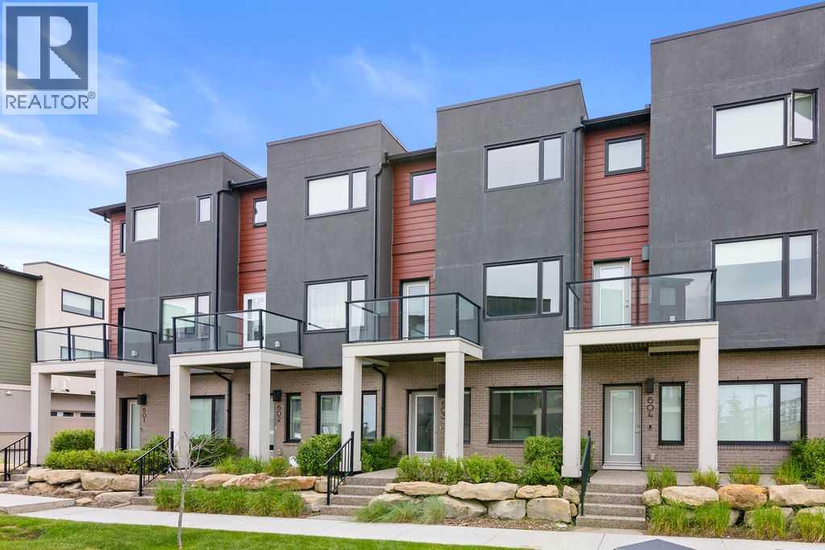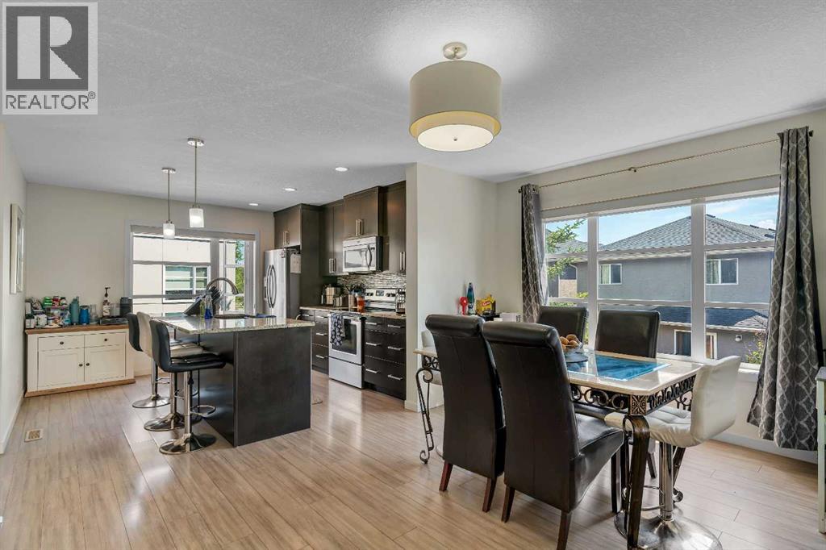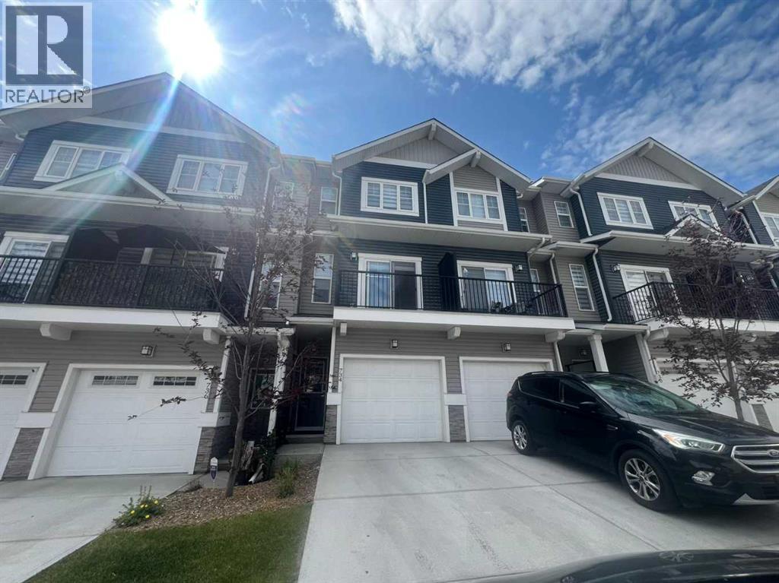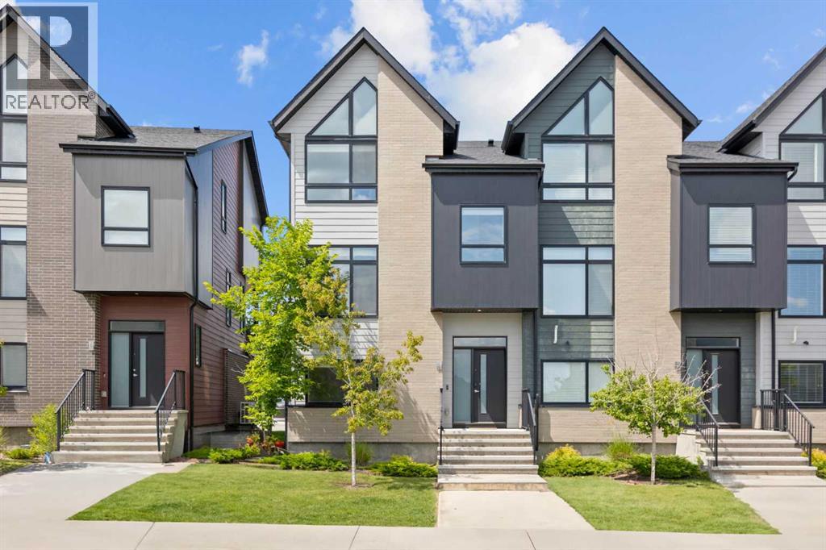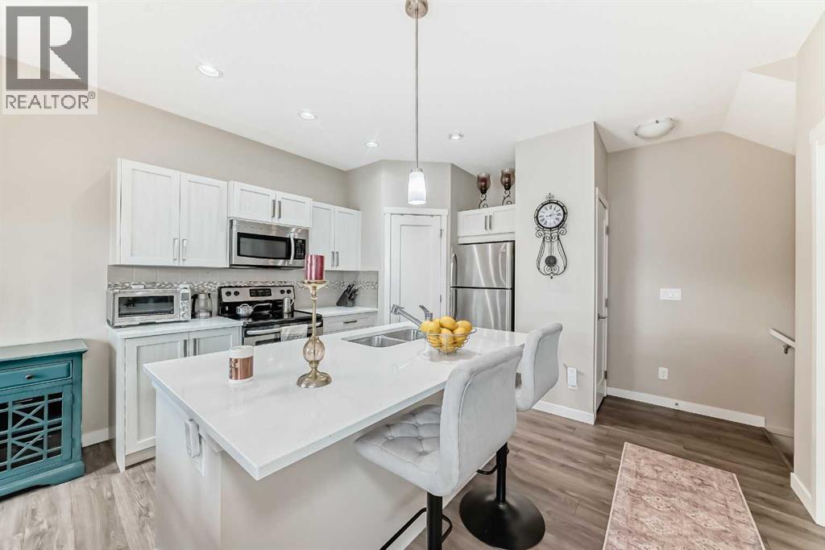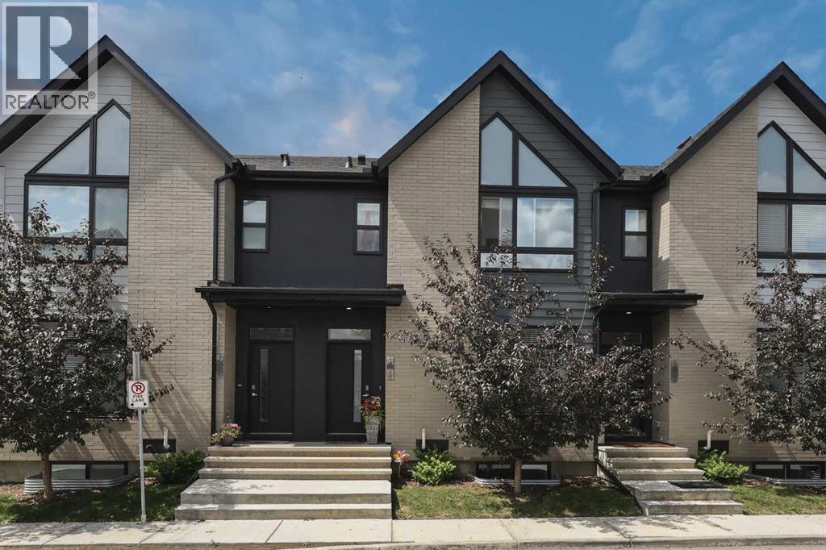Free account required
Unlock the full potential of your property search with a free account! Here's what you'll gain immediate access to:
- Exclusive Access to Every Listing
- Personalized Search Experience
- Favorite Properties at Your Fingertips
- Stay Ahead with Email Alerts
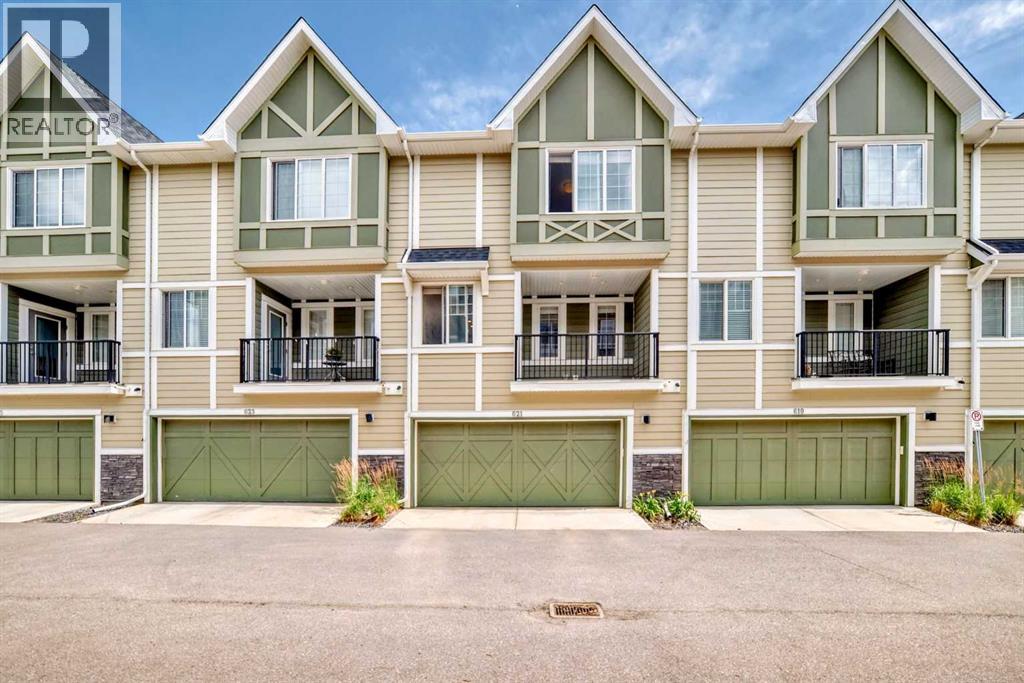
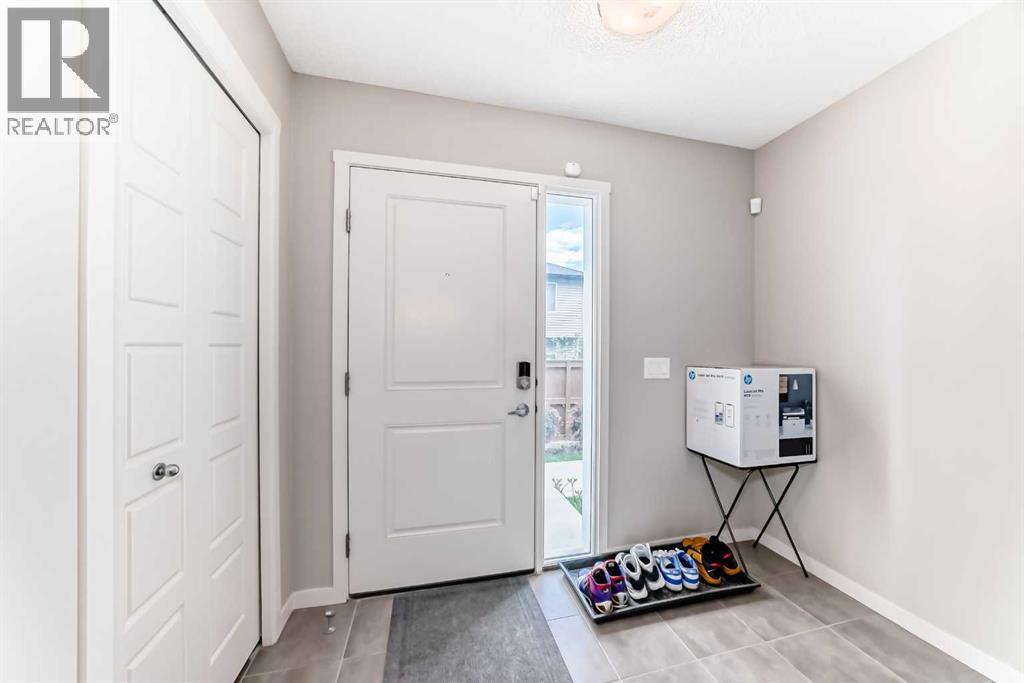
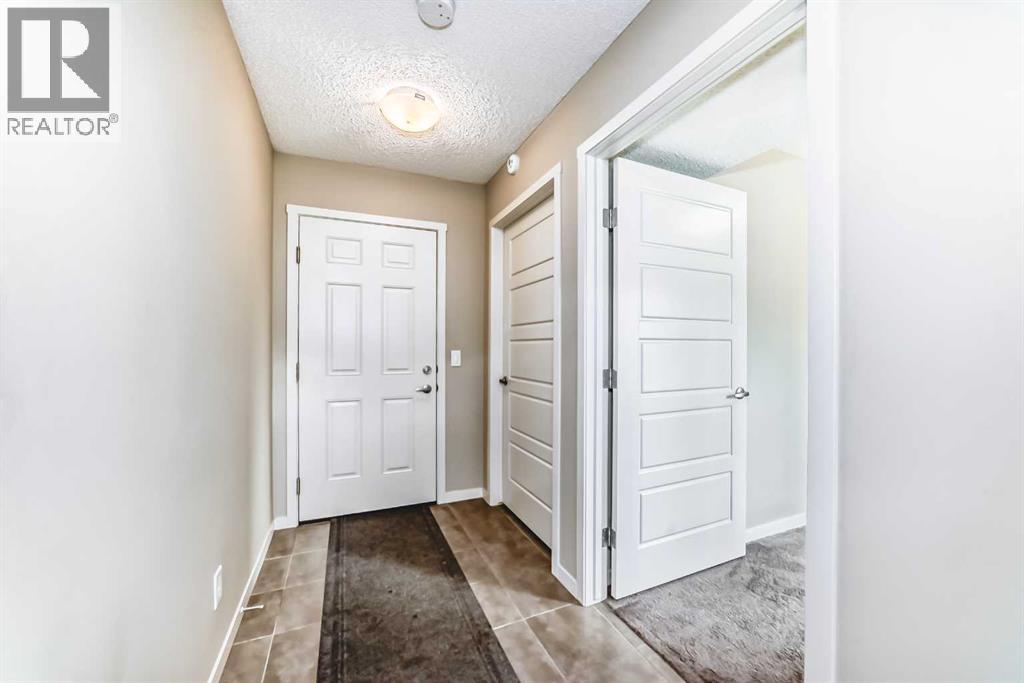
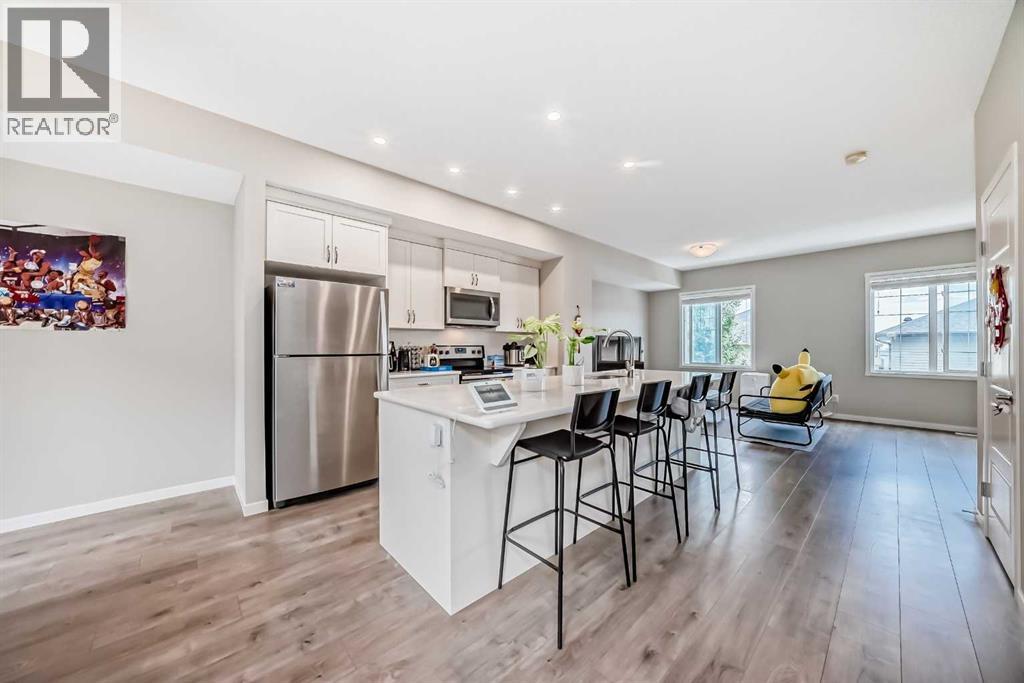
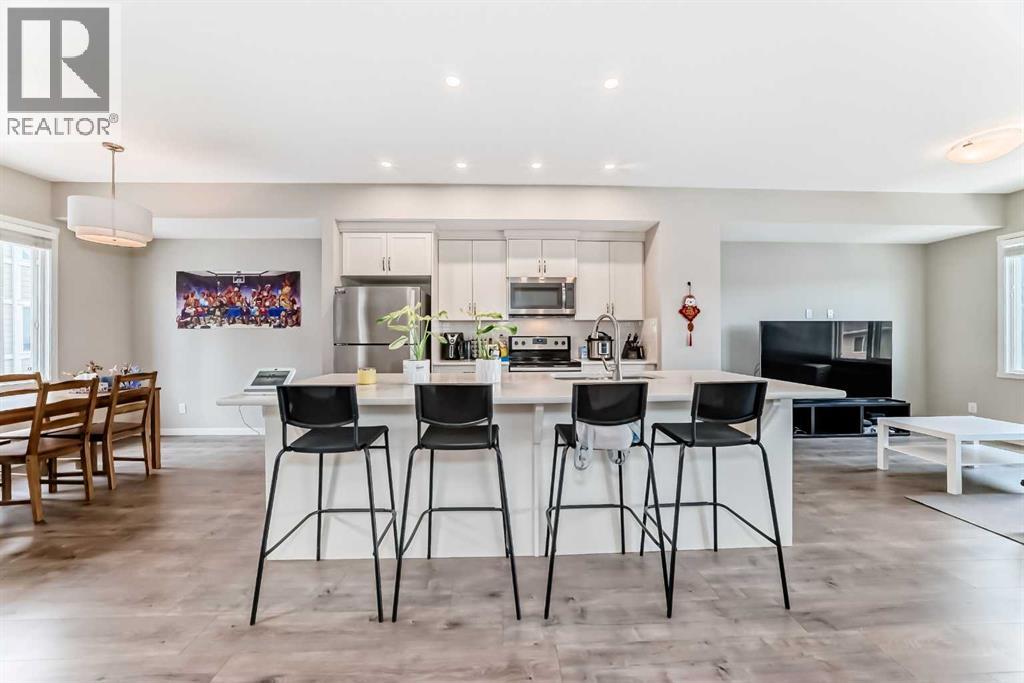
$489,900
621 Nolanlake Villas NW
Calgary, Alberta, Alberta, T3R0Z7
MLS® Number: A2244983
Property description
Welcome to your beautiful townhome!As you park in the warm and spacious double garage, you’ll step into a welcoming foyer complete with a large closet—perfect for storing coats, shoes, and guests' belongings. This entry level also includes a versatile room ideal for a home office, gym, or cozy den, along with a convenient utility room.Upstairs, the main living area offers an expansive and bright open-concept space. Enjoy warm summer evenings on the attached balcony just off the generous living room. The heart of the home is the stunning kitchen, featuring ceiling-height cabinetry, sleek stainless-steel appliances, and a large white quartz island—perfect for both meal prep and casual dining. Adjacent to the kitchen, you’ll find a spacious formal dining area and an inviting living room, perfect for entertaining. A thoughtfully placed powder room adds convenience and privacy to this level.On the upper floor, you’ll find two well-sized bedrooms with ample closet space—ideal for a growing family—as well as a conveniently located laundry area. The luxurious primary suite features large windows with custom window treatments, a massive walk-in closet with built-in shelving, and a spa-like ensuite with double sinks, quartz countertops, a separate toilet area, and a spacious 5-foot walk-in shower. An additional four-piece bathroom serves the secondary bedrooms. Please book your showing as soon as possible.
Building information
Type
*****
Appliances
*****
Basement Type
*****
Constructed Date
*****
Construction Material
*****
Construction Style Attachment
*****
Cooling Type
*****
Exterior Finish
*****
Flooring Type
*****
Foundation Type
*****
Half Bath Total
*****
Heating Fuel
*****
Heating Type
*****
Size Interior
*****
Stories Total
*****
Total Finished Area
*****
Land information
Amenities
*****
Fence Type
*****
Landscape Features
*****
Size Depth
*****
Size Frontage
*****
Size Irregular
*****
Size Total
*****
Rooms
Main level
Pantry
*****
2pc Bathroom
*****
Other
*****
Dining room
*****
Kitchen
*****
Living room
*****
Lower level
Den
*****
Other
*****
Furnace
*****
Second level
4pc Bathroom
*****
Other
*****
Primary Bedroom
*****
Laundry room
*****
4pc Bathroom
*****
Bedroom
*****
Bedroom
*****
Courtesy of Homecare Realty Ltd.
Book a Showing for this property
Please note that filling out this form you'll be registered and your phone number without the +1 part will be used as a password.
