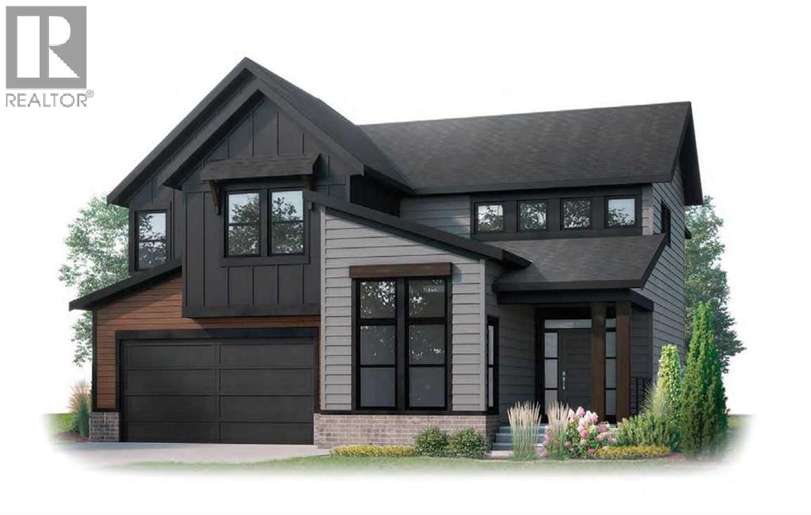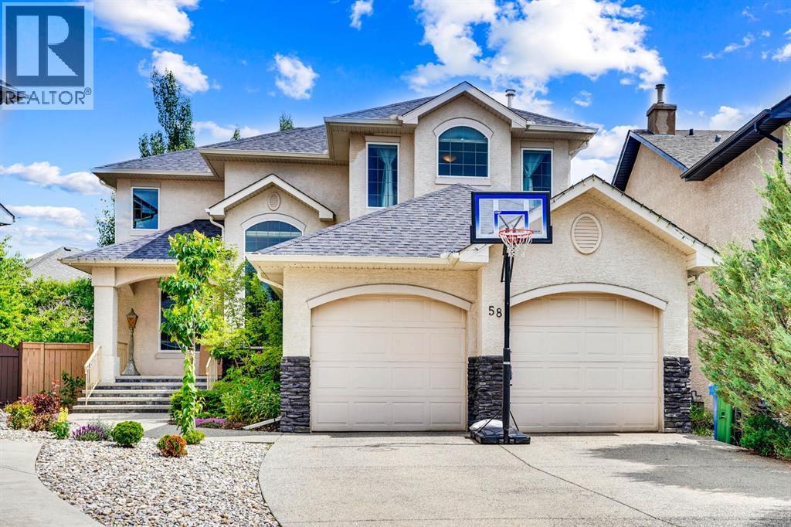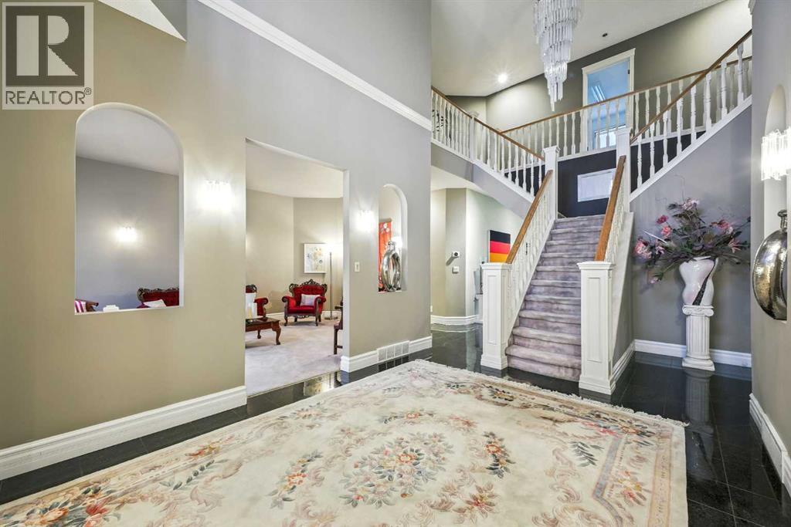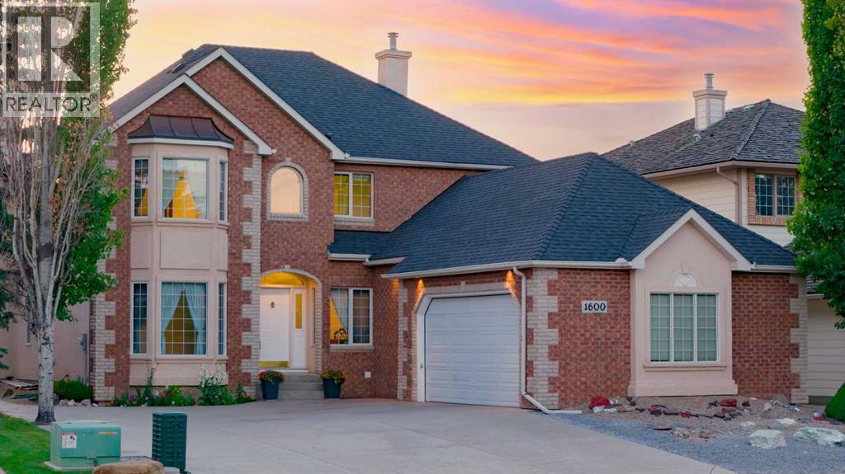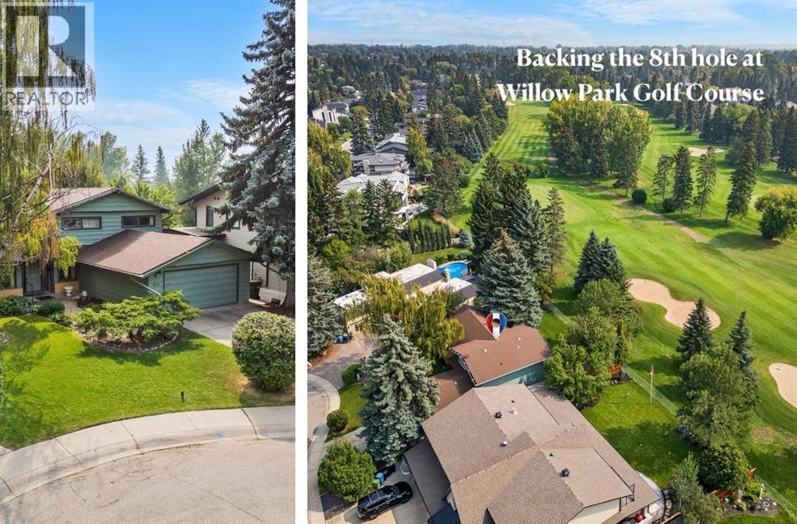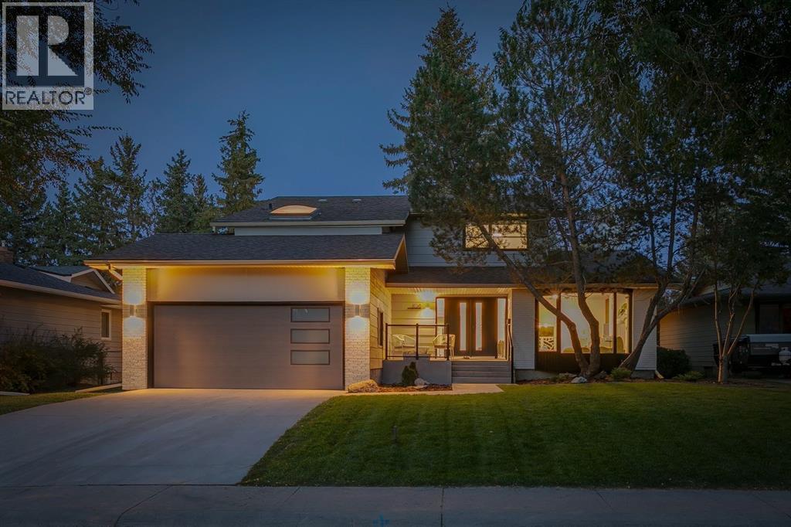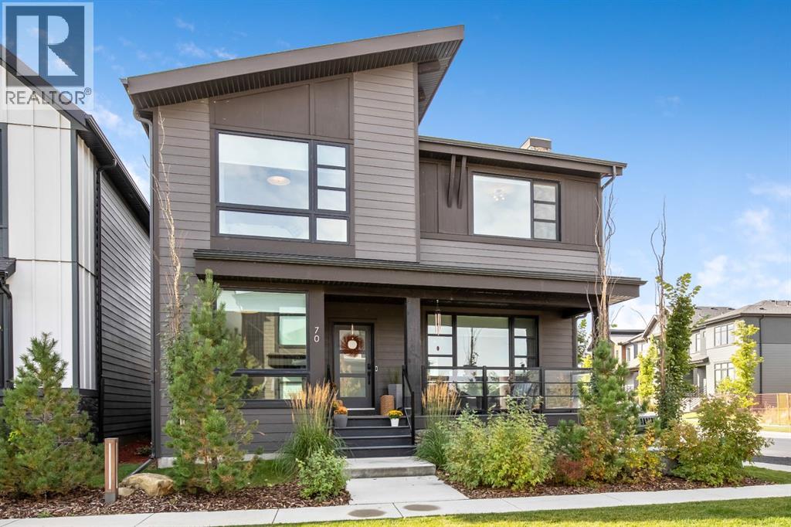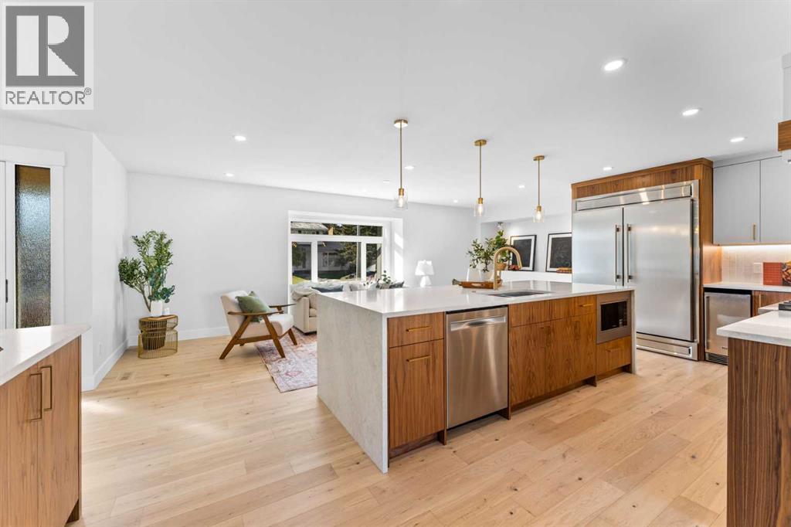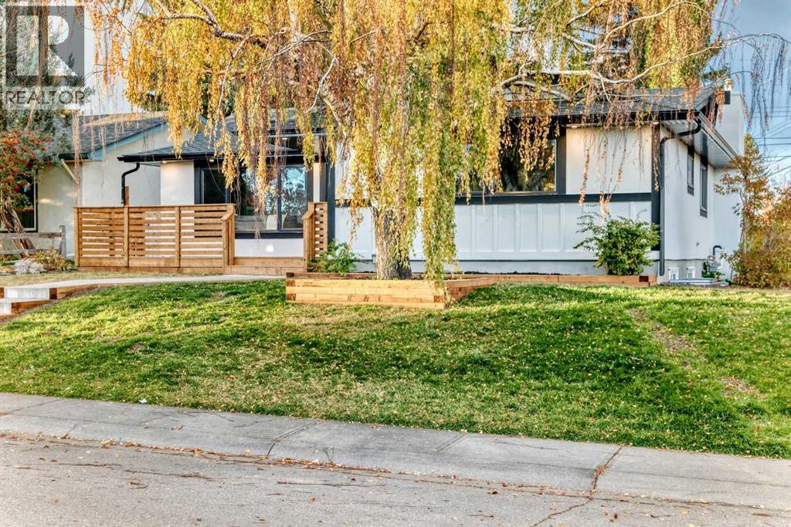Free account required
Unlock the full potential of your property search with a free account! Here's what you'll gain immediate access to:
- Exclusive Access to Every Listing
- Personalized Search Experience
- Favorite Properties at Your Fingertips
- Stay Ahead with Email Alerts
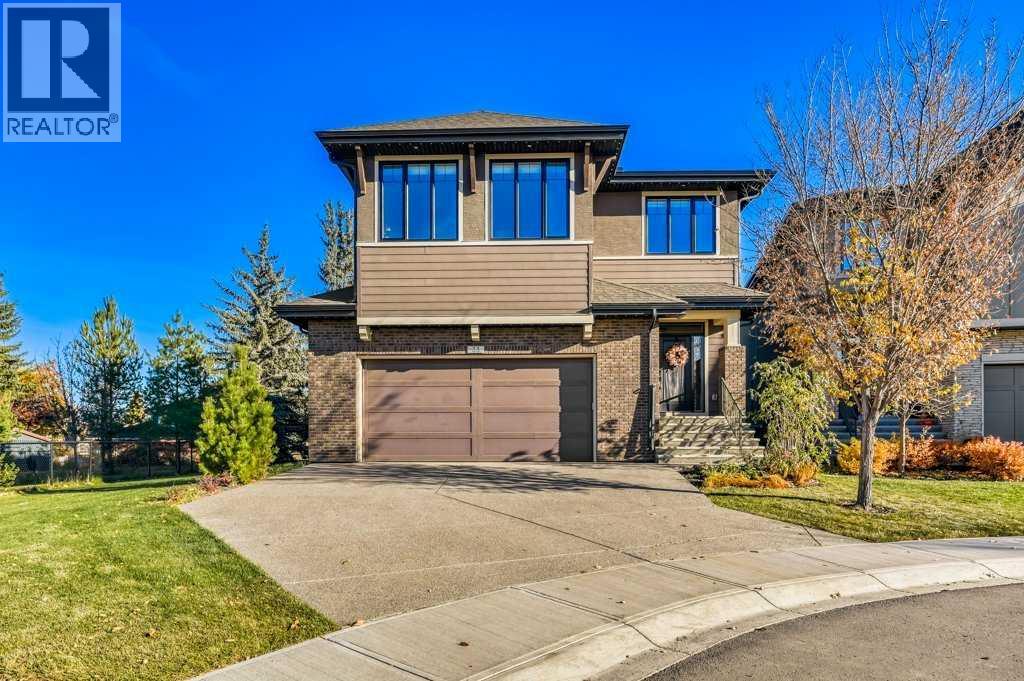
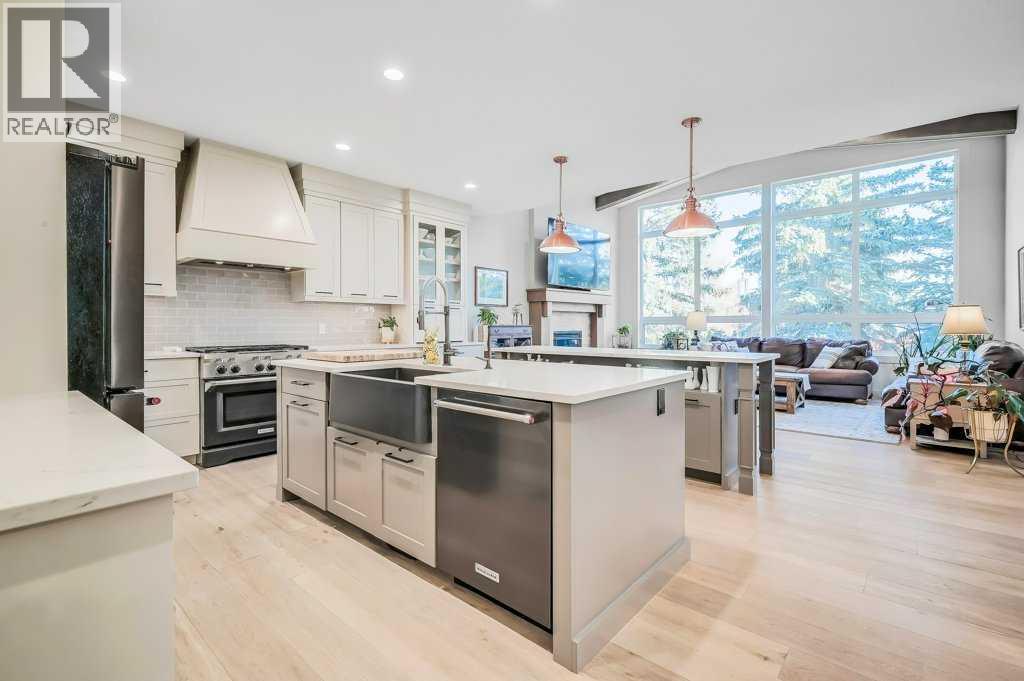
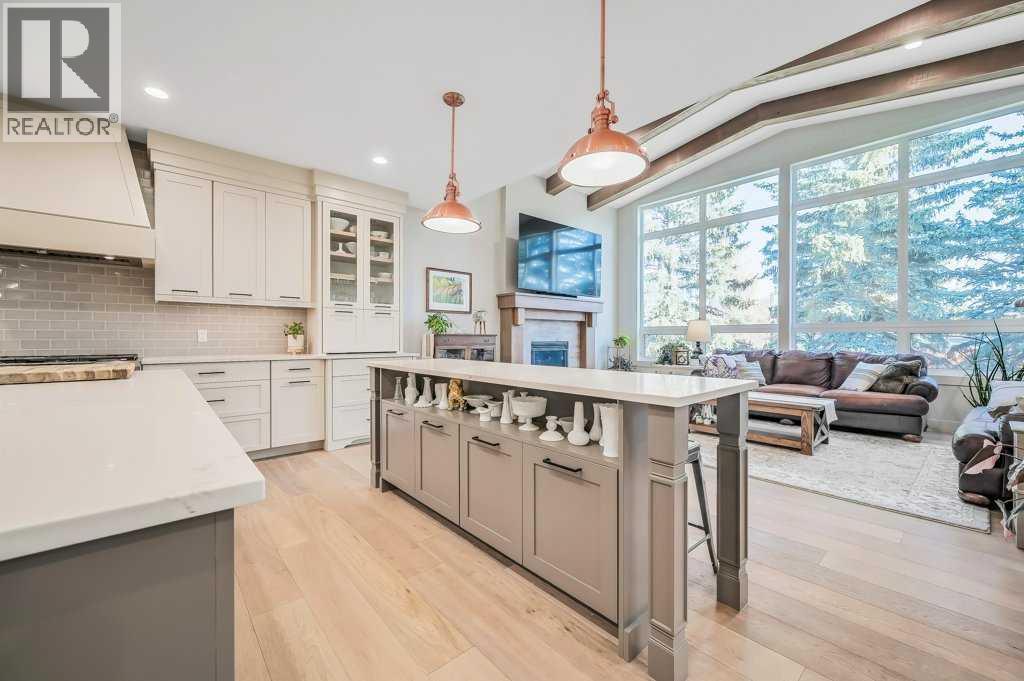
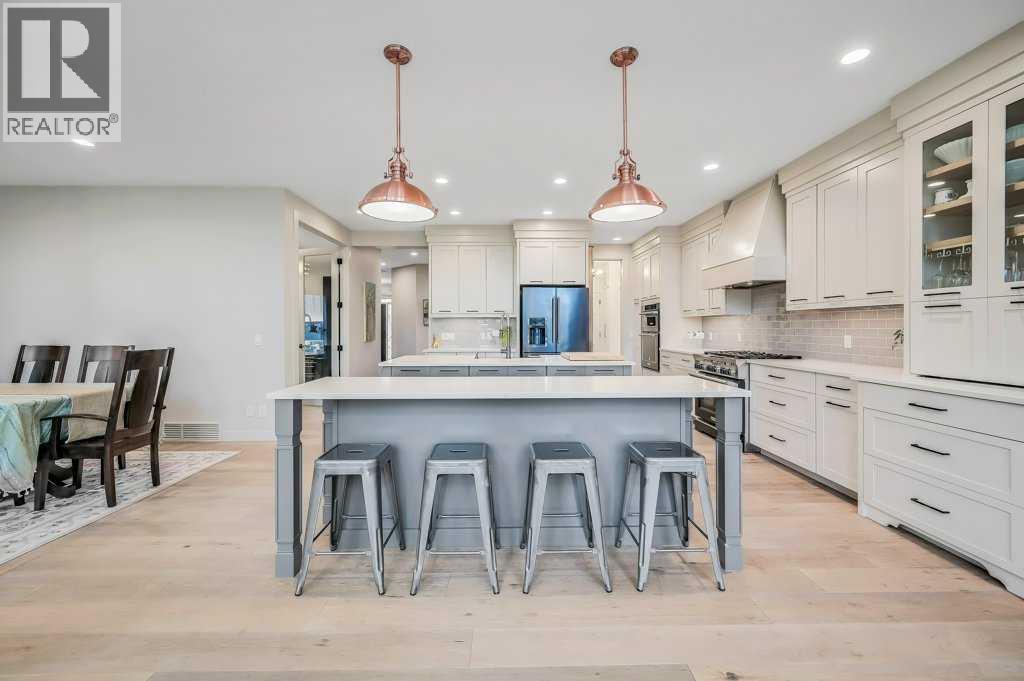
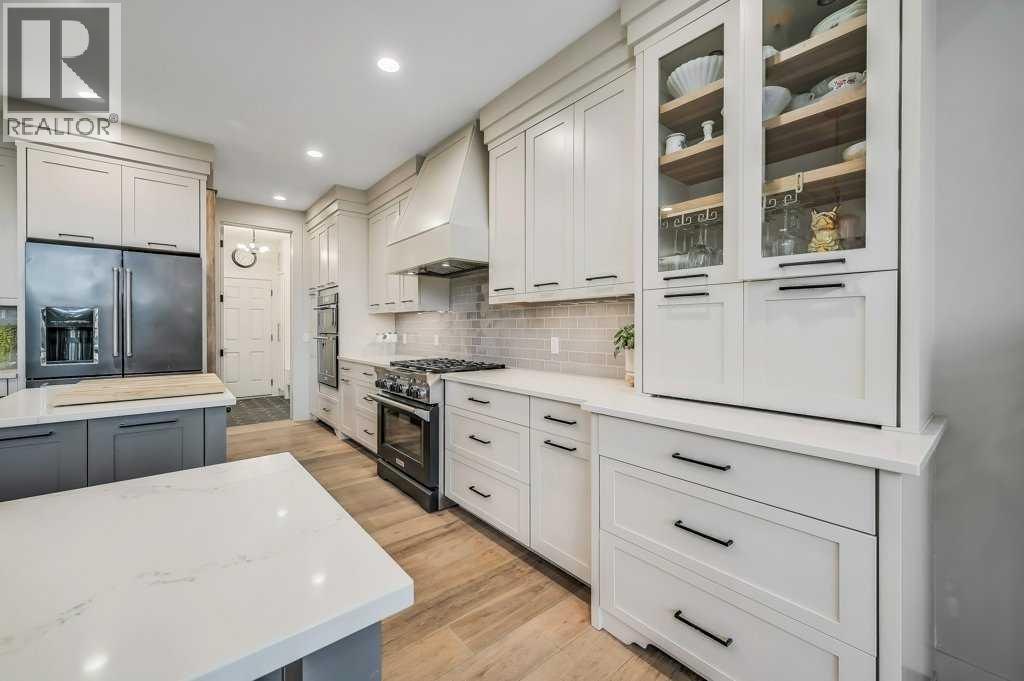
$1,349,900
33 Shawnee Heath SW
Calgary, Alberta, Alberta, T2Y0P6
MLS® Number: A2266762
Property description
Welcome to 33 Shawnee Heath SW — where luxury living meets the perfect family lifestyle. Situated on one of the most coveted lots in Shawnee Slopes, this exceptional two-storey home is nestled on an oversized corner lot at the end of a quiet cul-de-sac, surrounded by mature trees and backing directly onto a serene greenbelt. Offering over 4,100 sq. ft. of beautifully finished living space, this original-owner home was built with care and attention to every detail — a true testament to pride of ownership. From the moment you arrive, the curb appeal is undeniable, enhanced by thoughtful upgrades such as Gemstone lighting, solar panels, and a heated oversized garage with an epoxy floor and EV charging station. Inside, the heart of the home is the show-stopping chef’s kitchen, designed for both function and beauty. It features dual kitchen islands, high-end appliances, premium countertops, and abundant custom cabinetry to keep everything perfectly organized. The inviting family room is flooded with natural light through wall-to-wall windows and showcases a vaulted, beamed ceiling that creates an incredible sense of space and warmth. A cozy gas fireplace with a custom mantel completes this perfect gathering area. Upstairs, the primary suite is a true retreat — complete with a spa-inspired ensuite featuring a standalone soaker tub, oversized glass shower, built-in cabinetry, and a fully customized walk-in closet. There are two more additional bedrooms that share a well-appointed 5-piece bathroom and an amazing bonus room offers stunning views of the surrounding green space. A convenient upper-floor laundry with storage and a full size sink adds to everyday practicality. The professionally finished basement, completed by the builder, extends the living space with a large recreation room, the 4th bedroom, full bathroom, and plenty of storage. Step outside and experience where this home truly shines. Set on a sprawling 7,211 sq. ft. lot, the backyard is a private oasis — per fect for family gatherings, outdoor entertaining, or watching the kids play soccer while you relax on the deck. Complete with underground sprinklers, air conditioning, central vacuum, and a water softener, every detail has been considered for comfort and convenience. Located just a short walk to Fish Creek Provincial Park, and minutes from top-rated schools, shopping, and all amenities, this property combines the best of community living with high-end modern comfort. This is a rare opportunity to own one of Shawnee Slopes’ most desirable homes — where location, design, and lifestyle come together beautifully. Book your showing and come on Buy!
Building information
Type
*****
Appliances
*****
Basement Development
*****
Basement Type
*****
Constructed Date
*****
Construction Material
*****
Construction Style Attachment
*****
Cooling Type
*****
Exterior Finish
*****
Fireplace Present
*****
FireplaceTotal
*****
Flooring Type
*****
Foundation Type
*****
Half Bath Total
*****
Heating Fuel
*****
Heating Type
*****
Size Interior
*****
Stories Total
*****
Total Finished Area
*****
Land information
Amenities
*****
Fence Type
*****
Landscape Features
*****
Size Depth
*****
Size Frontage
*****
Size Irregular
*****
Size Total
*****
Rooms
Upper Level
Primary Bedroom
*****
Laundry room
*****
Bonus Room
*****
Bedroom
*****
Bedroom
*****
5pc Bathroom
*****
5pc Bathroom
*****
Main level
2pc Bathroom
*****
Den
*****
Other
*****
Living room
*****
Kitchen
*****
Dining room
*****
Lower level
Storage
*****
Recreational, Games room
*****
Bedroom
*****
4pc Bathroom
*****
Courtesy of RE/MAX House of Real Estate
Book a Showing for this property
Please note that filling out this form you'll be registered and your phone number without the +1 part will be used as a password.
