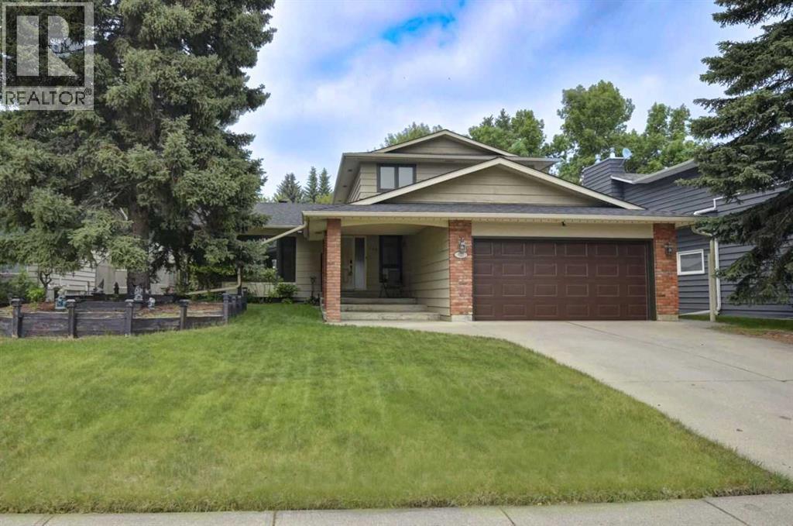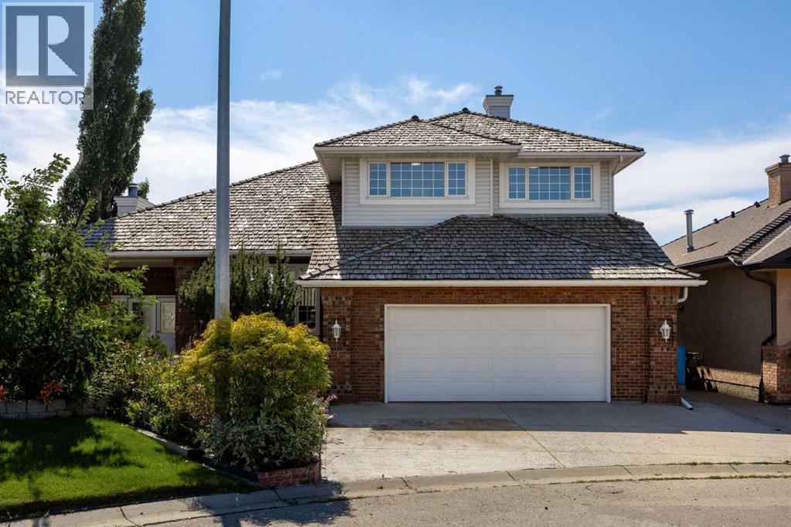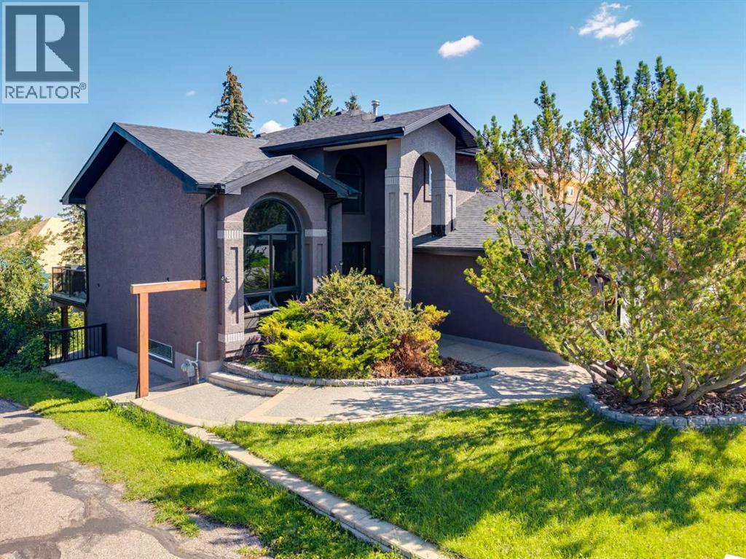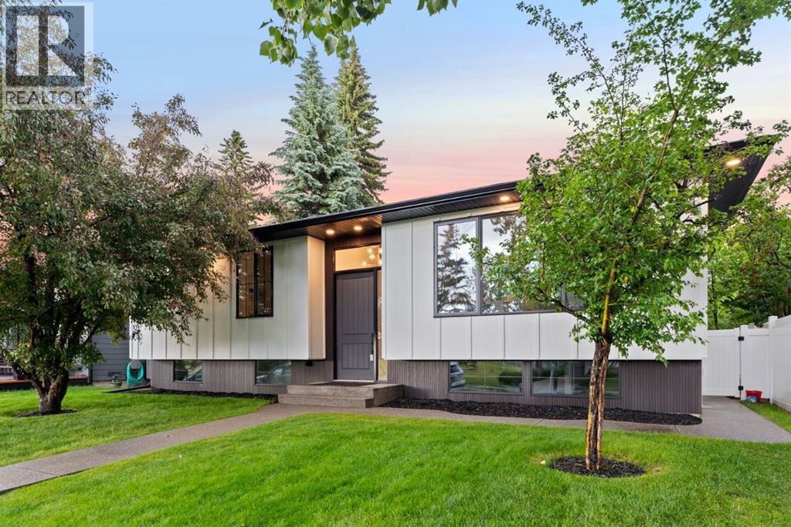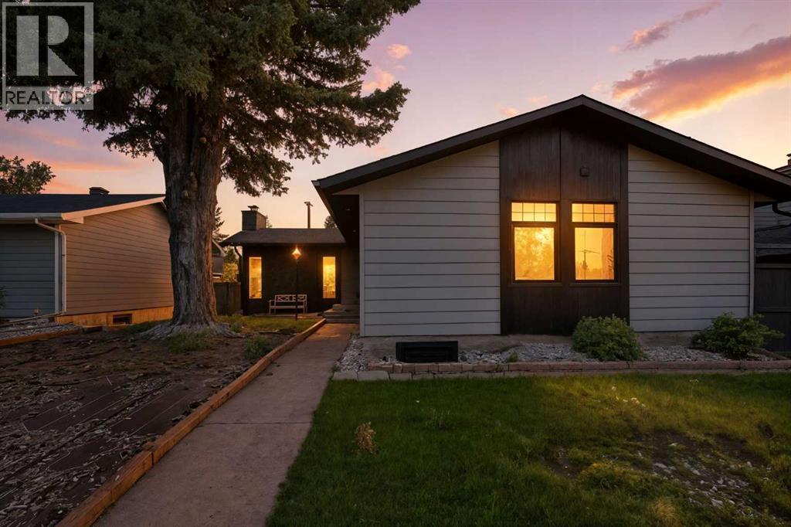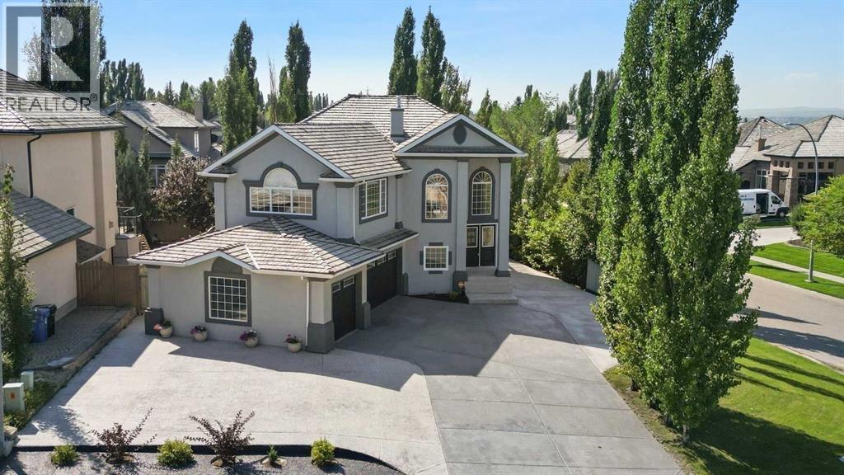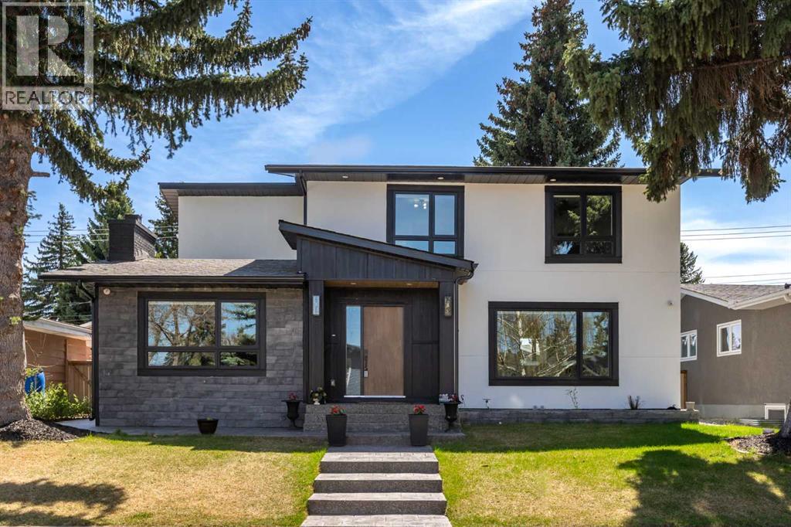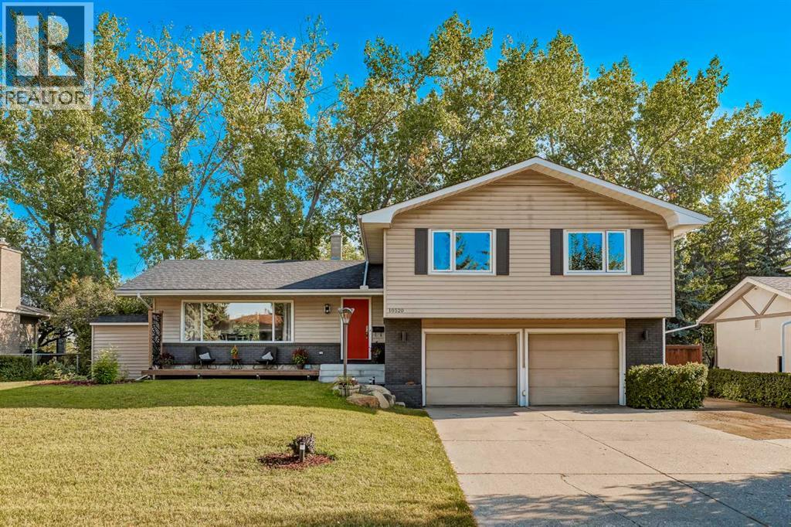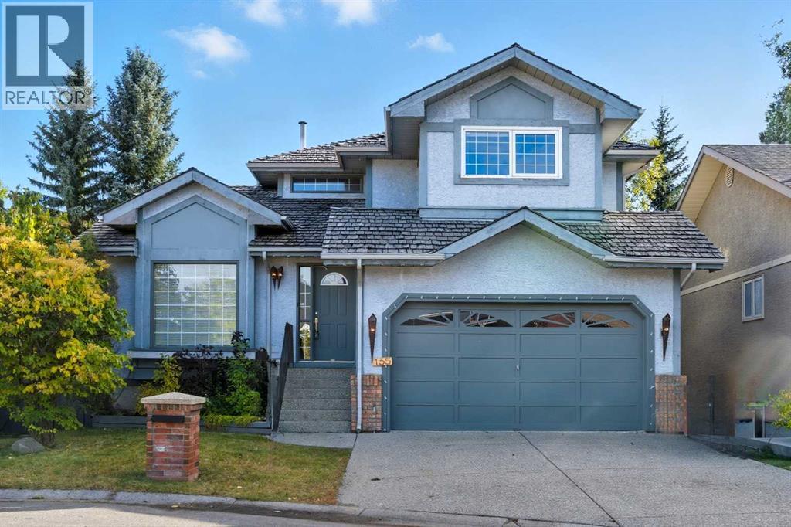Free account required
Unlock the full potential of your property search with a free account! Here's what you'll gain immediate access to:
- Exclusive Access to Every Listing
- Personalized Search Experience
- Favorite Properties at Your Fingertips
- Stay Ahead with Email Alerts
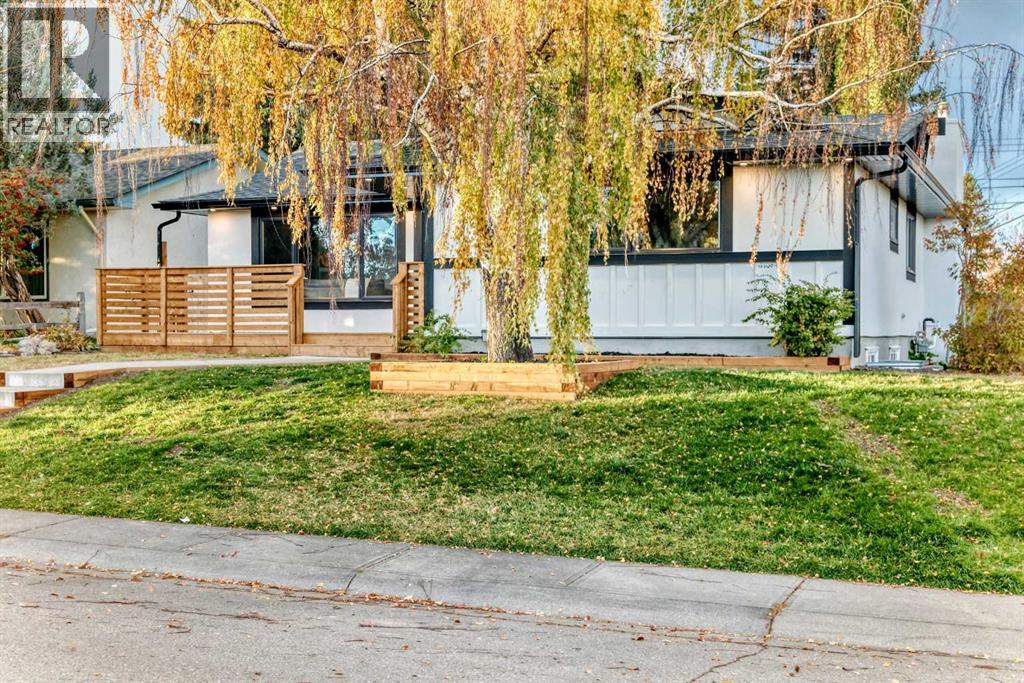




$1,169,000
1163 Lake Wapta Road SE
Calgary, Alberta, Alberta, T2J2P3
MLS® Number: A2265201
Property description
Welcome to this beautifully renovated and restyled 1365 sq ft bungalow. A new south facing front porch greets you as you walk up the new pathway. AS you enter you will be impressed with the new vaulted ceiling great room complete with feature electric fireplace, open to the 2 toned kitchen cabinetry, gas cooktop and custom hood fan, eat up island with waterfall quartz and enough room for 4 chairs. Dining area has more built in cabintry and garden doors with great access to your backyard and garage. There are 2 bedrooms on the main, Primary with walk in closet and 4 pc ensuite. Just off the mudroom are the stairs to the lower level , your family room with another electric fireplace, wet bar and 2 further bedrooms. There is also a flex room/office area that can be closed off with the french doors. All new mechanicals, electrical panel, new furnace, hotwater tank 2025. Double detached garage has new expoxy floor, new overhead door too.
Building information
Type
*****
Appliances
*****
Architectural Style
*****
Basement Development
*****
Basement Type
*****
Constructed Date
*****
Construction Style Attachment
*****
Cooling Type
*****
Exterior Finish
*****
Fireplace Present
*****
FireplaceTotal
*****
Flooring Type
*****
Foundation Type
*****
Half Bath Total
*****
Heating Fuel
*****
Heating Type
*****
Size Interior
*****
Stories Total
*****
Total Finished Area
*****
Land information
Amenities
*****
Fence Type
*****
Landscape Features
*****
Size Depth
*****
Size Frontage
*****
Size Irregular
*****
Size Total
*****
Rooms
Main level
Bedroom
*****
Primary Bedroom
*****
Other
*****
Dining room
*****
Living room
*****
4pc Bathroom
*****
4pc Bathroom
*****
Lower level
Office
*****
3pc Bathroom
*****
Family room
*****
Bedroom
*****
Bedroom
*****
Courtesy of Real Estate Professionals Inc.
Book a Showing for this property
Please note that filling out this form you'll be registered and your phone number without the +1 part will be used as a password.
