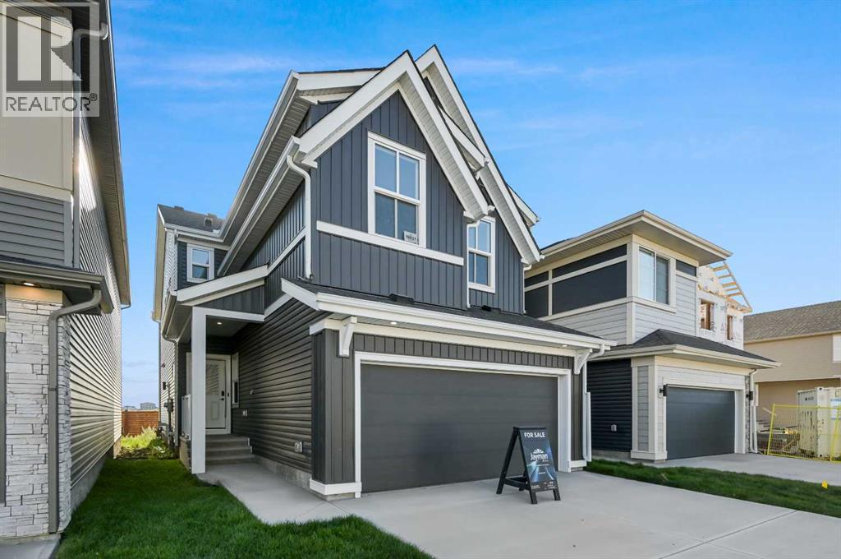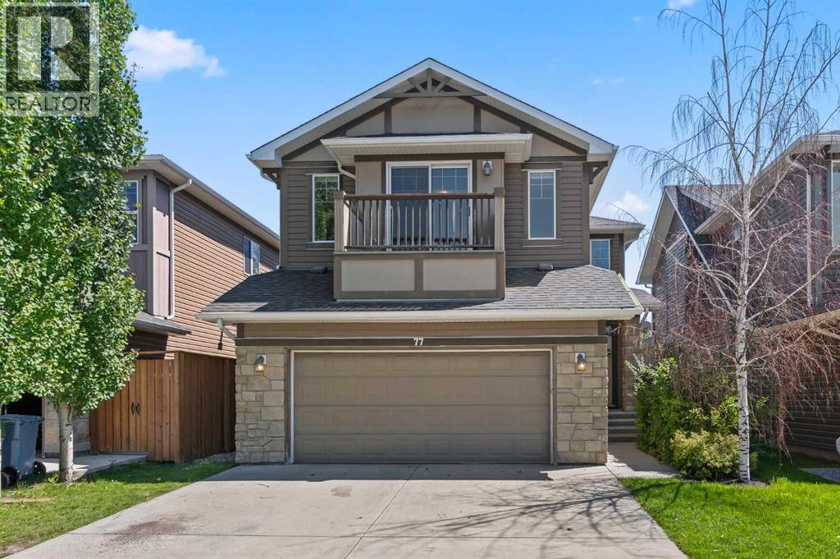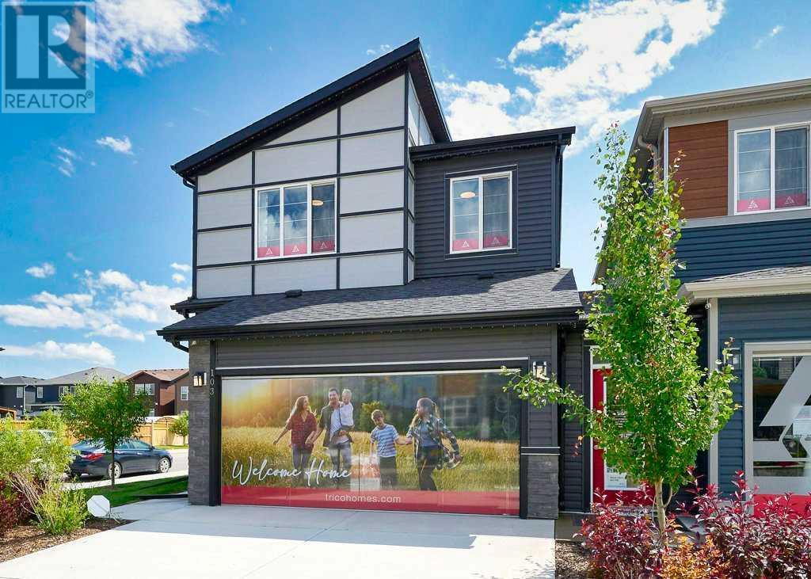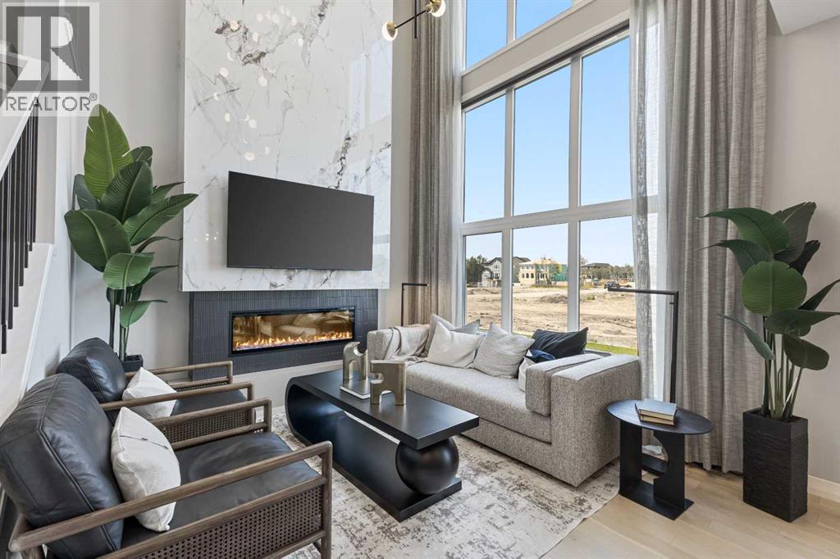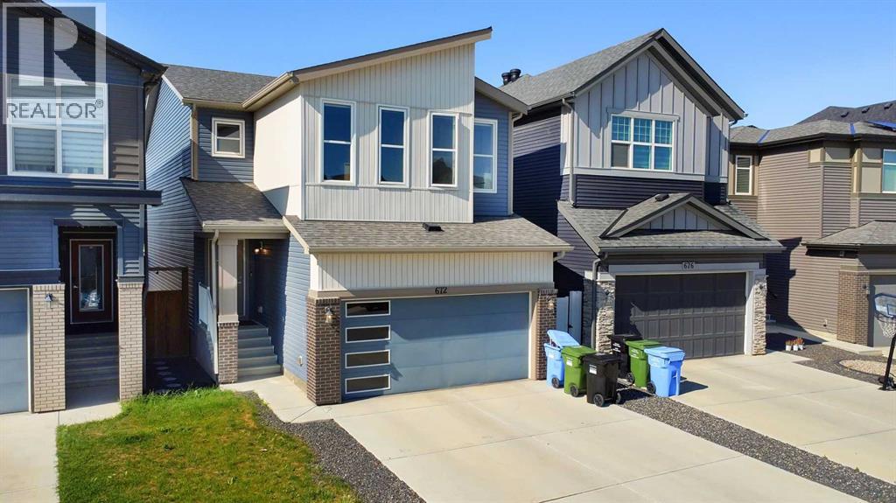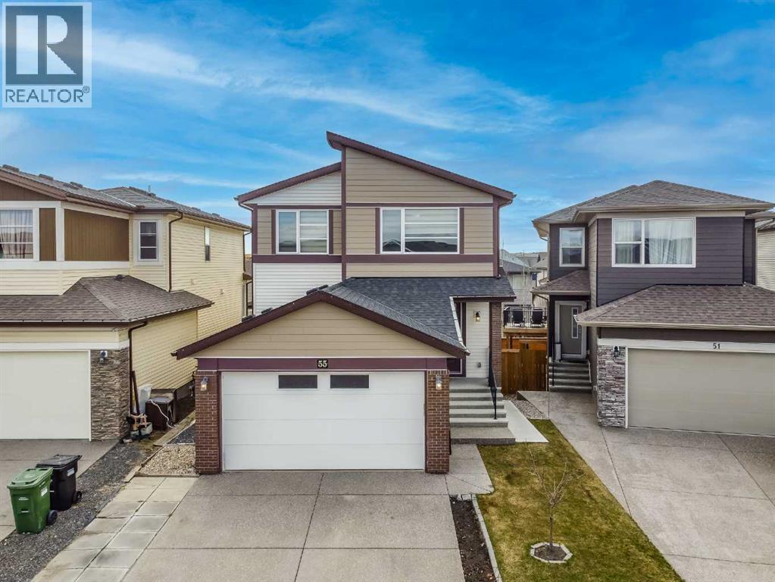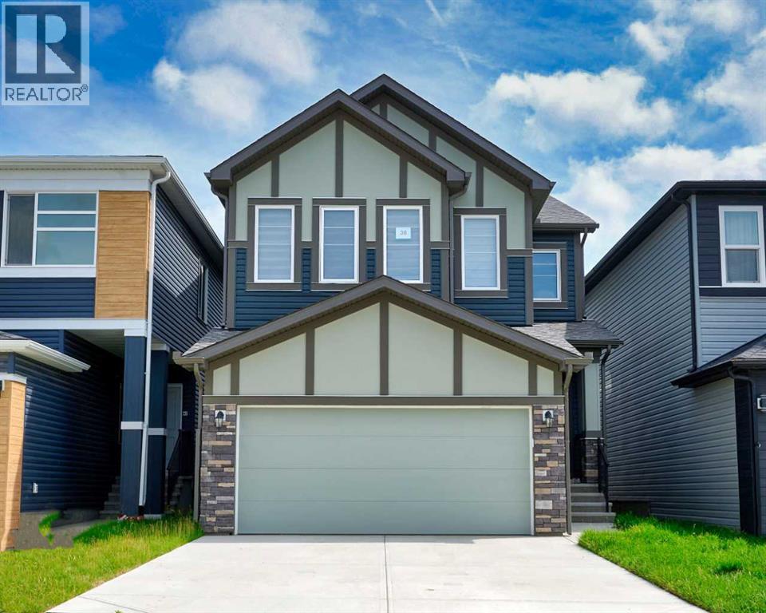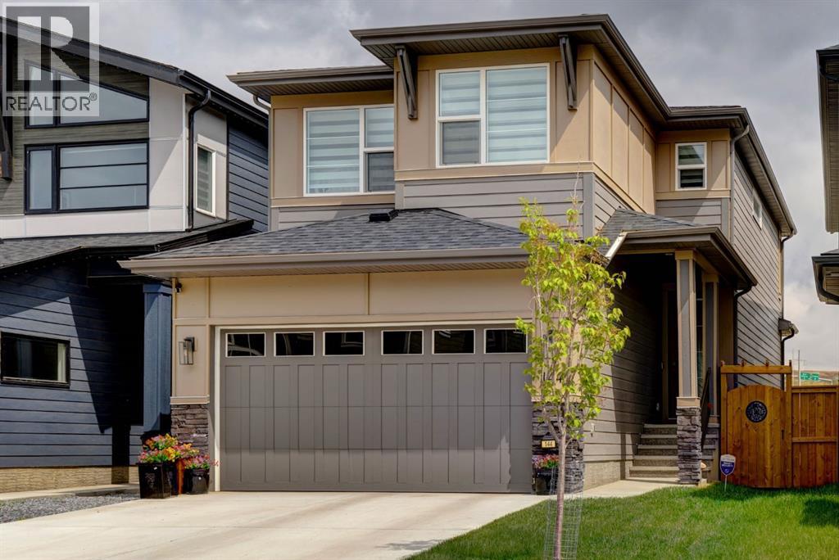Free account required
Unlock the full potential of your property search with a free account! Here's what you'll gain immediate access to:
- Exclusive Access to Every Listing
- Personalized Search Experience
- Favorite Properties at Your Fingertips
- Stay Ahead with Email Alerts
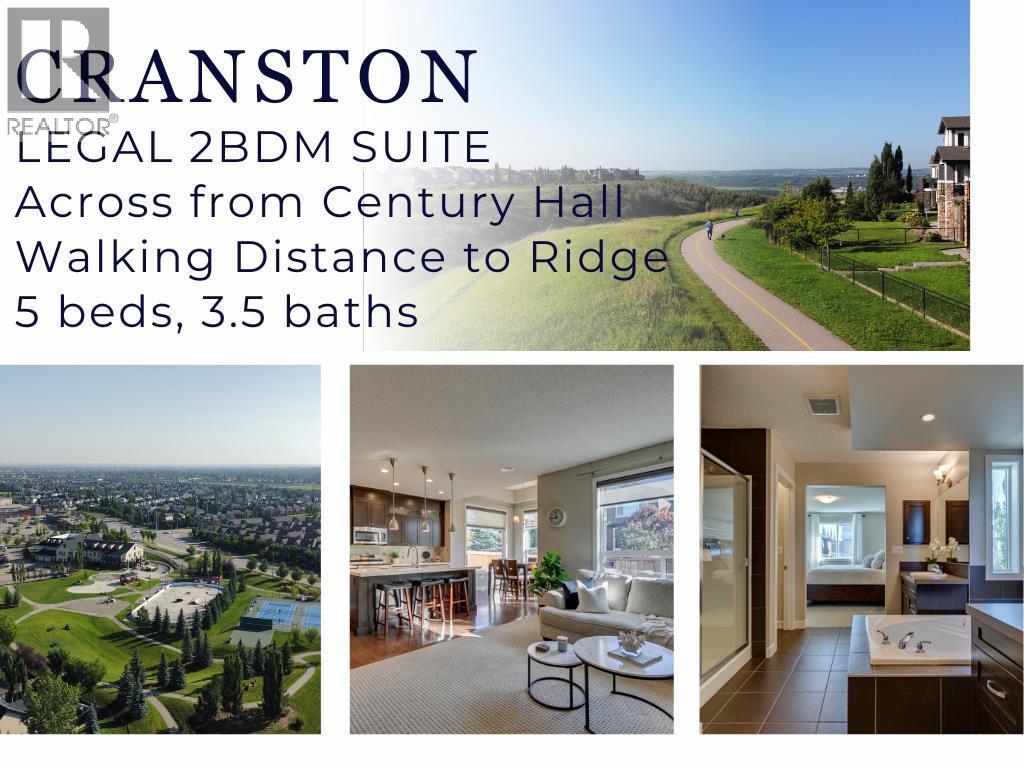
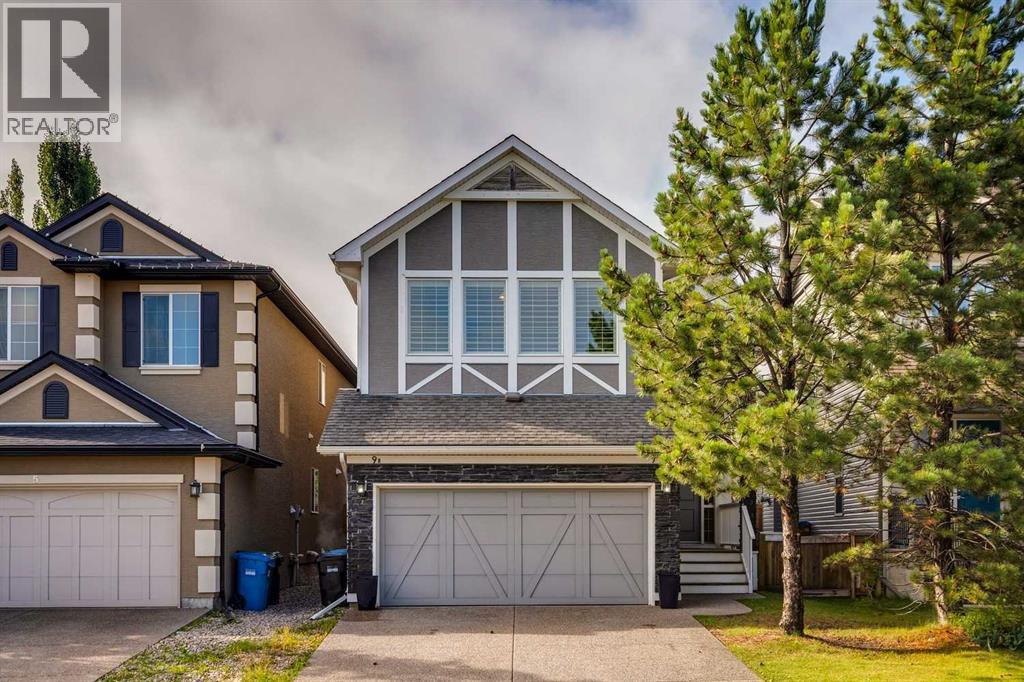
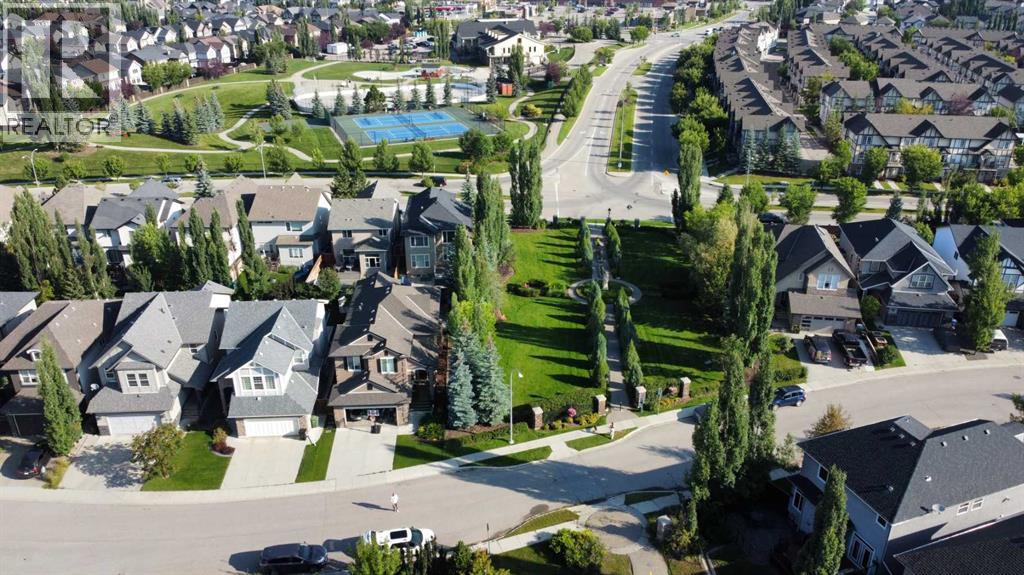
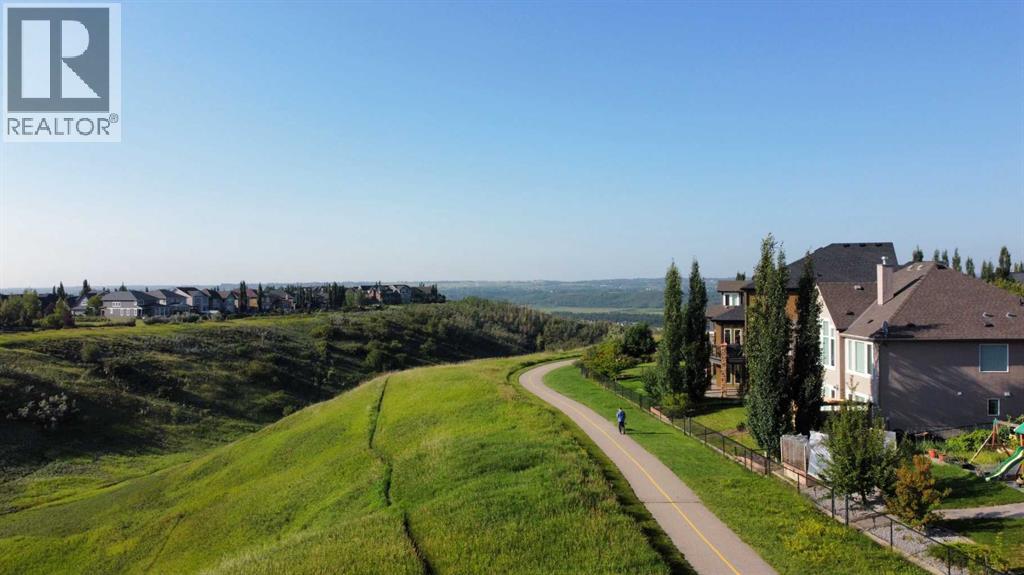
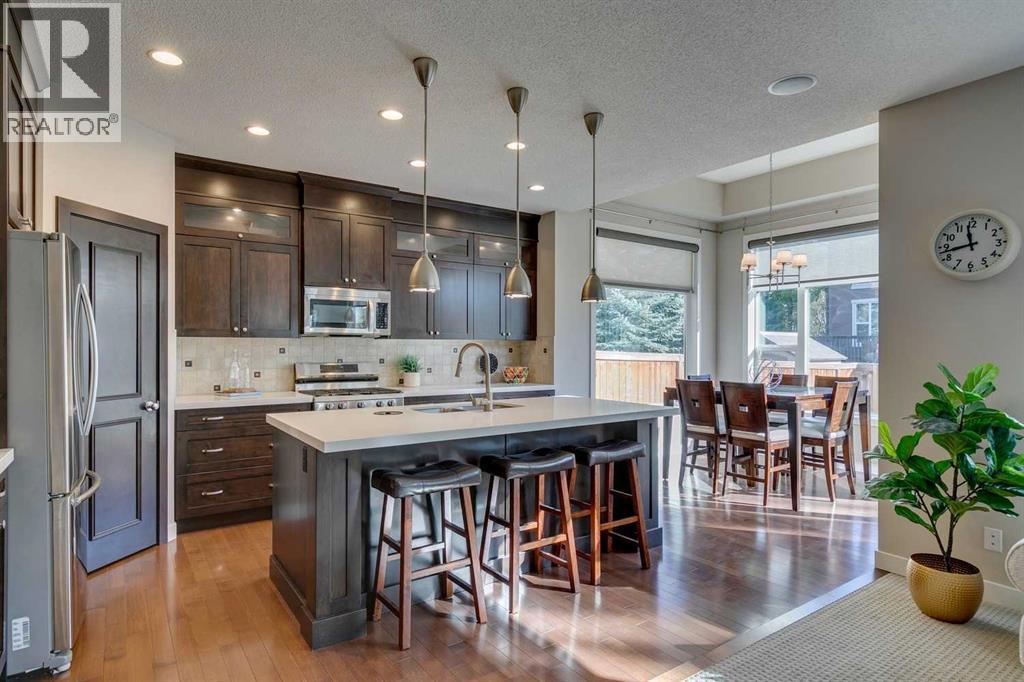
$799,900
9 Cranarch Way SE
Calgary, Alberta, Alberta, T3M0S7
MLS® Number: A2261364
Property description
Welcome to this beautifully appointed estate-style two-storey detached home, ideally situated directly across from a vibrant park that offers tennis courts, a skating rink, and more. The home makes a striking first impression with its stucco and stone exterior, grand stone archway at the front entrance, exposed aggregate driveway, and a spacious, multi-level composite deck in the sun-soaked south-facing backyard.Inside, you’ll find a warm and elegant interior featuring 9-foot ceilings and a mix of hardwood, tile, and plush carpet throughout. The main floor offers a large front office, a convenient two-piece powder room, and a generous mudroom/laundry area just off the double attached garage. The open-concept kitchen is designed for both function and style, with granite countertops, a gas range, microwave hood fan, corner pantry, and even a built-in compost chute for added sustainability. The adjoining living room is bright and welcoming, featuring a cozy gas fireplace and sliding glass doors that lead to the backyard — the perfect setup for relaxing or entertaining outdoors.The upper floor hosts three generously sized bedrooms, including a sunny, south-facing primary retreat with a walk-in closet and a luxurious ensuite. The ensuite is spa-inspired, offering dual sinks, a centre soaking tub, separate shower, private water closet, and dedicated makeup vanity. A full four-piece bathroom serves the two additional bedrooms. Also upstairs is a spacious bonus room that overlooks the park and features California shutters and built-in shelving with a TV stand — ideal for family movie nights or a children's play space.What truly sets this home apart is the fully legal, self-contained basement suite, making it an exceptional opportunity for multi-family living, extended family accommodation, or a strong mortgage helper. With its own private entrance, the suite includes two bedrooms, a full four-piece bathroom, carpet and tile flooring, a full kitchen with fridge, stove, mi ni dishwasher, and vented hood fan. It also features its own laundry area, pantry closet, and under-stair storage, offering privacy and independence for occupants — whether it’s adult children, aging parents, or rental tenants.Located in the desirable community of Cranston, residents also enjoy access to Century Hall — a private community centre with a splash park, tennis courts, skate park, indoor and outdoor sports courts, summer camps, and year-round special events such as artisan markets, youth clubs, and wine tastings. The home is conveniently close to the Bow River pathway system, several golf courses, and major shopping and dining destinations in nearby Seton and Mahogany.This home offers an unbeatable combination of location, space, flexibility, and income potential. Whether you're looking for a place to accommodate extended family or generate rental income, this property checks all the boxes. Don’t miss your chance to make it yours — book your showing today!
Building information
Type
*****
Amenities
*****
Appliances
*****
Basement Development
*****
Basement Features
*****
Basement Type
*****
Constructed Date
*****
Construction Style Attachment
*****
Cooling Type
*****
Exterior Finish
*****
Fireplace Present
*****
FireplaceTotal
*****
Flooring Type
*****
Foundation Type
*****
Half Bath Total
*****
Heating Fuel
*****
Heating Type
*****
Size Interior
*****
Stories Total
*****
Total Finished Area
*****
Land information
Amenities
*****
Fence Type
*****
Landscape Features
*****
Size Frontage
*****
Size Irregular
*****
Size Total
*****
Rooms
Upper Level
Primary Bedroom
*****
Family room
*****
Bedroom
*****
Bedroom
*****
5pc Bathroom
*****
4pc Bathroom
*****
Main level
Living room
*****
Laundry room
*****
Kitchen
*****
Foyer
*****
Dining room
*****
2pc Bathroom
*****
Basement
Furnace
*****
Recreational, Games room
*****
Kitchen
*****
Bedroom
*****
Bedroom
*****
4pc Bathroom
*****
Courtesy of RE/MAX First
Book a Showing for this property
Please note that filling out this form you'll be registered and your phone number without the +1 part will be used as a password.
