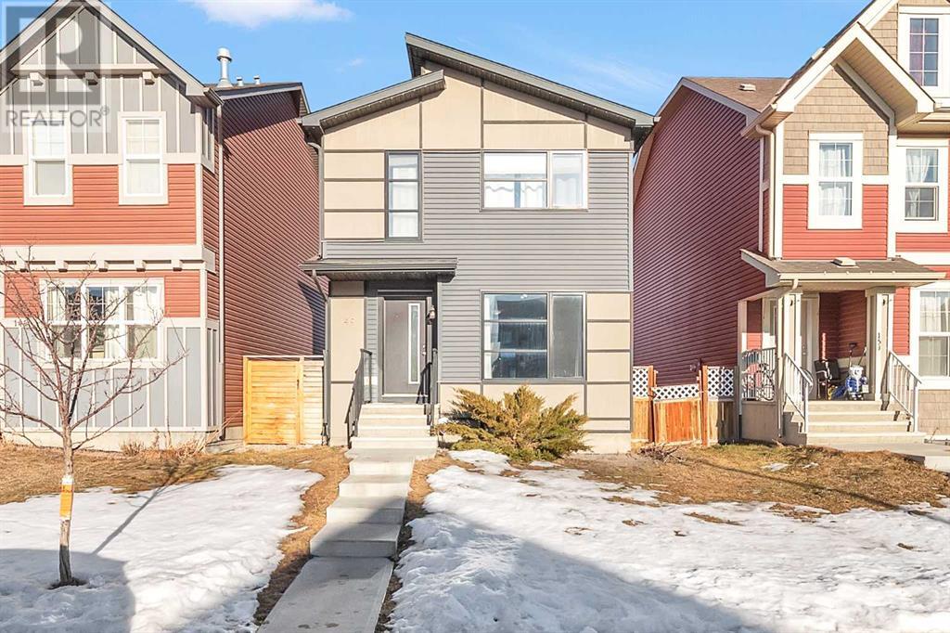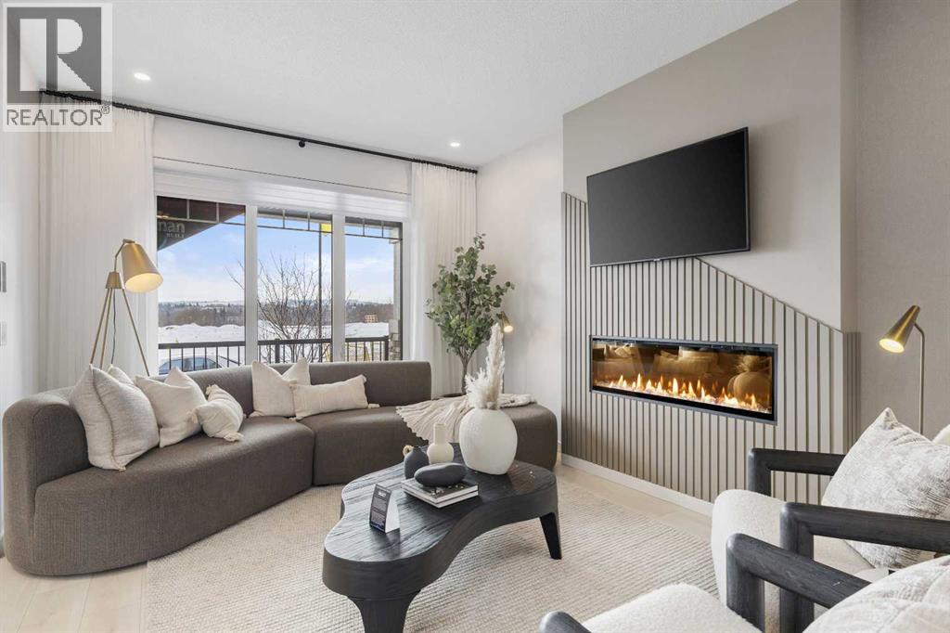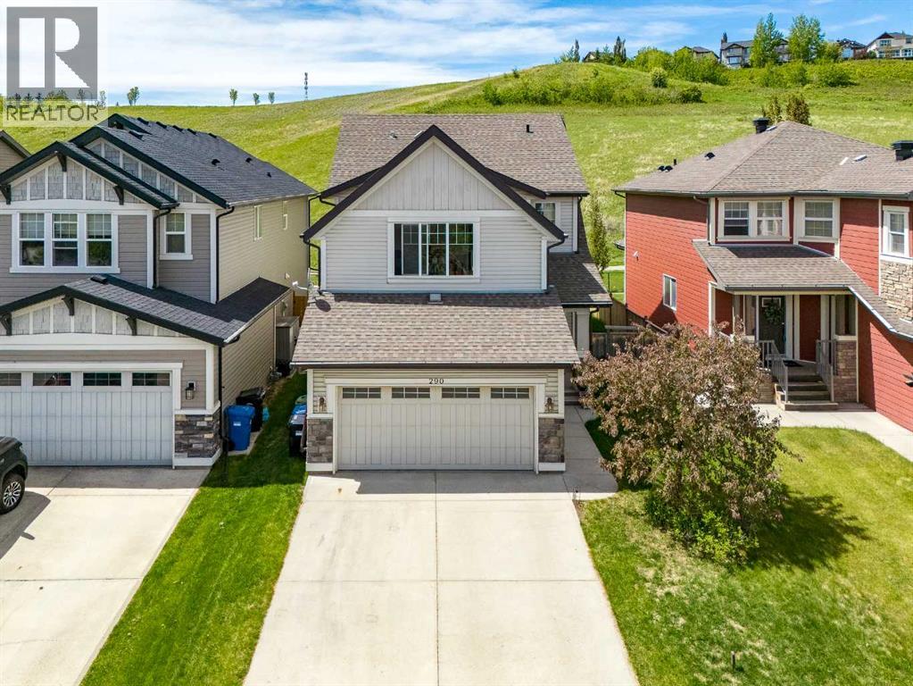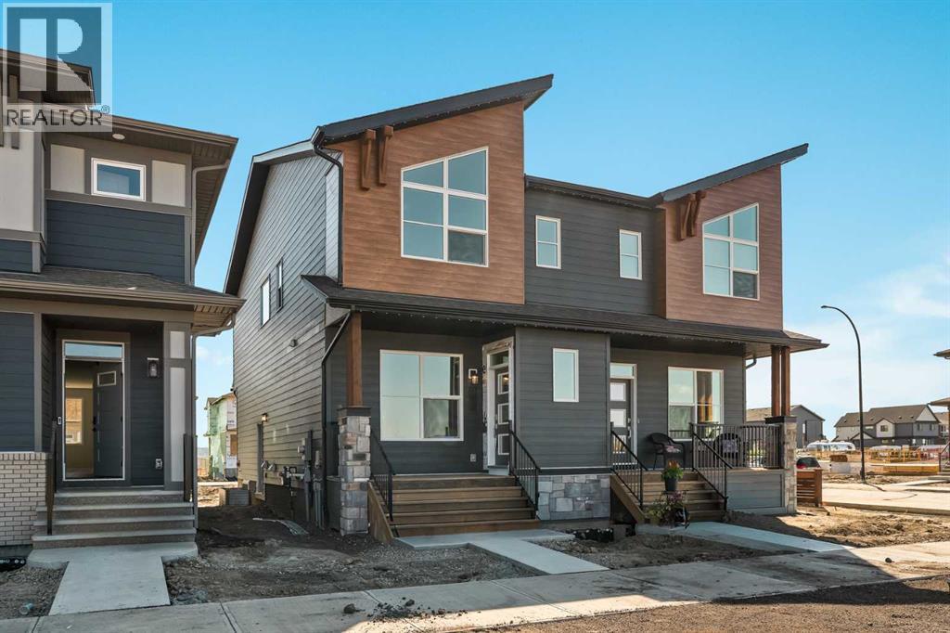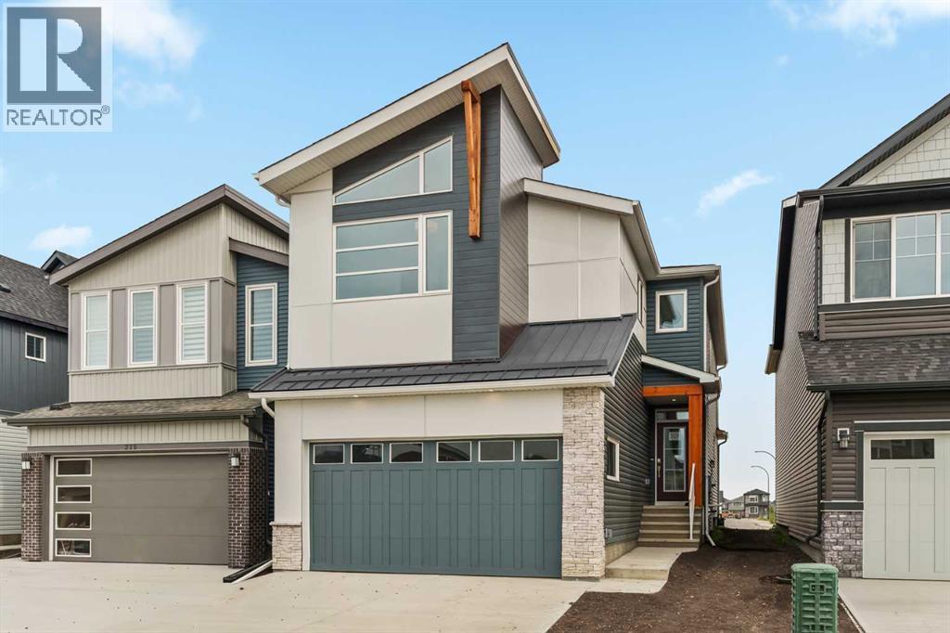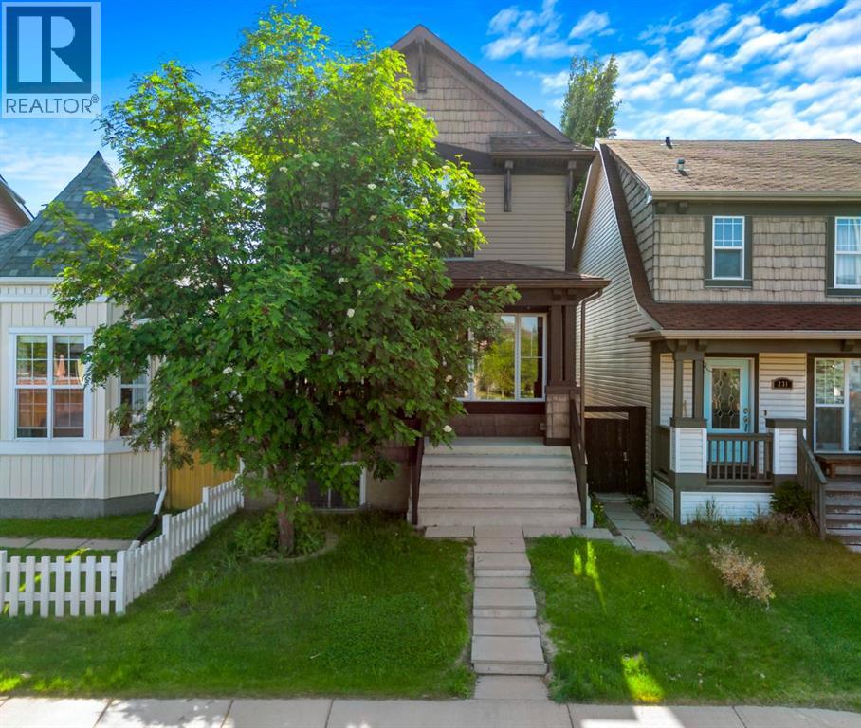Free account required
Unlock the full potential of your property search with a free account! Here's what you'll gain immediate access to:
- Exclusive Access to Every Listing
- Personalized Search Experience
- Favorite Properties at Your Fingertips
- Stay Ahead with Email Alerts
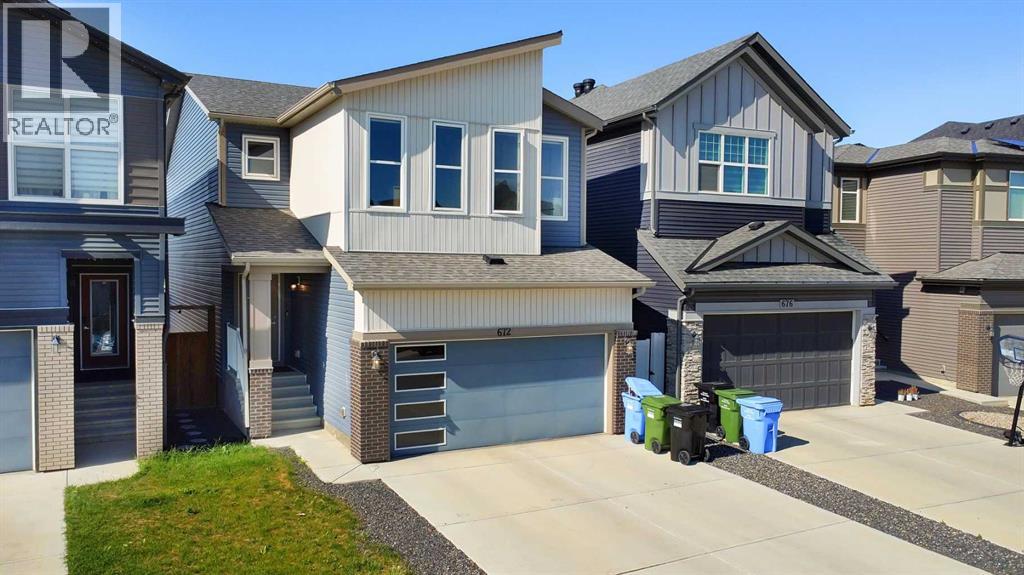
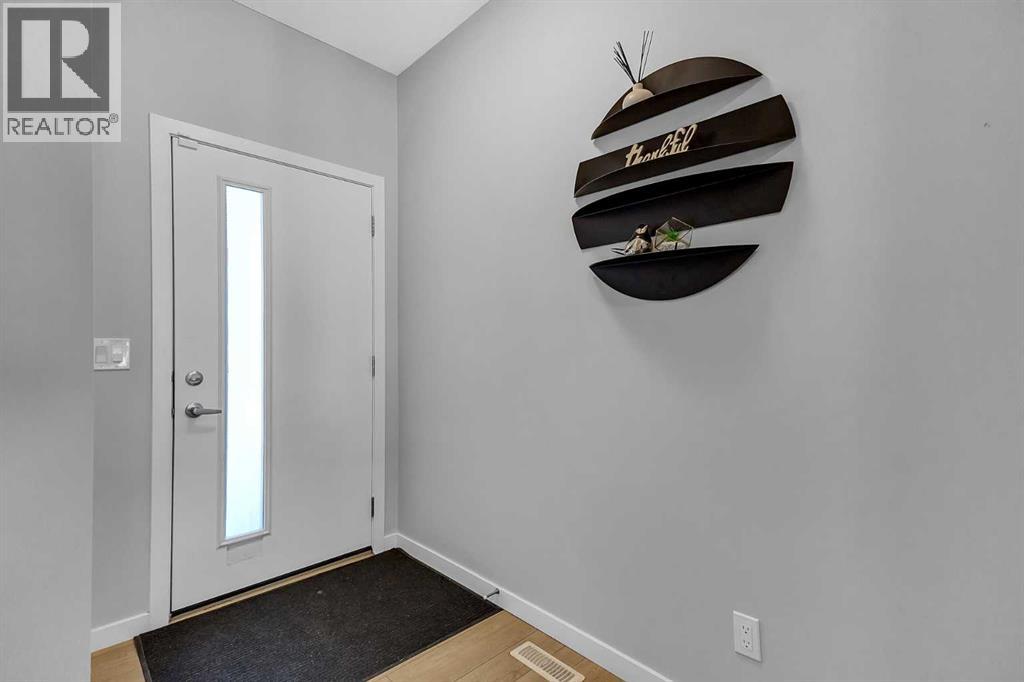
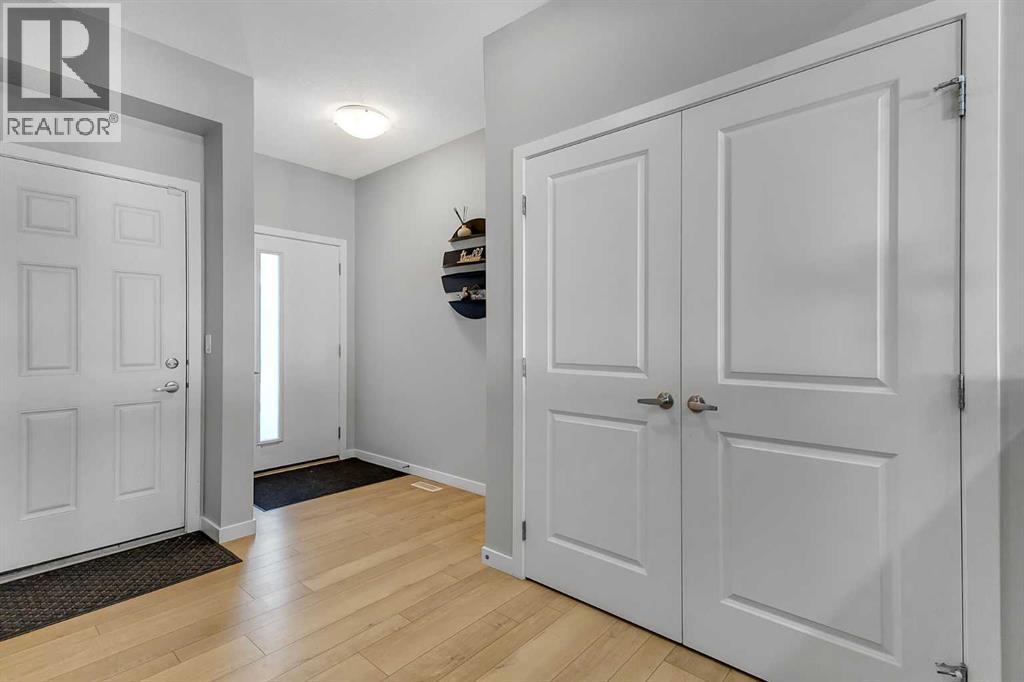
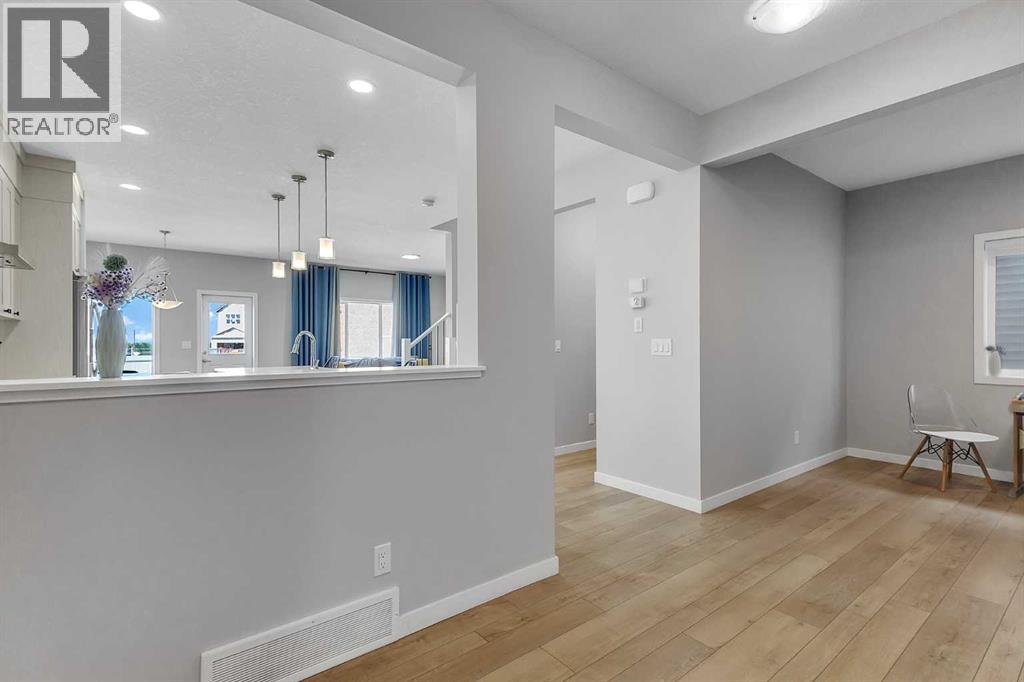
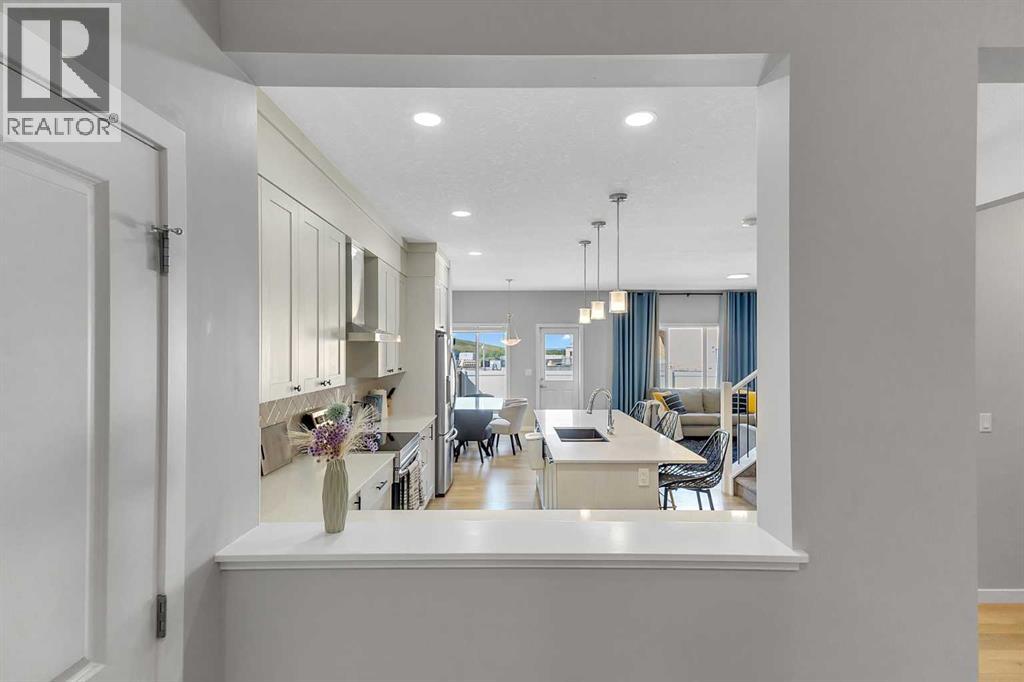
$700,000
672 Walgrove Boulevard SE
Calgary, Alberta, Alberta, T2X4T1
MLS® Number: A2238622
Property description
Welcome to this impeccably maintained and thoughtfully upgraded home in the heart of Walden! Boasting 4 spacious bedrooms, 2.5 bathrooms, a versatile main floor office/den, and an upper-level bonus room, this home offers the perfect blend of function and modern comfort. The open-concept main floor features a bright great room, a chef-inspired kitchen with butler pantry, and a dining area that walks out to a beautifully landscaped yard —perfect for entertaining. Upstairs, the primary suite offers serene views, a luxurious 5-piece ensuite with soaker tub, double vanity, and walk-in closet. Three additional bedrooms share a stylish 5-piece bath, while the large bonus room separates the sleeping areas for added privacy. With an upper-floor laundry room, double attached garage, and an unspoiled basement awaiting your vision, this home is truly turnkey. Nestled in a vibrant community with parks, pathways, schools, shops, and easy access to Stoney, Macleod & Deerfoot—this is the lifestyle you’ve been waiting for!
Building information
Type
*****
Appliances
*****
Basement Development
*****
Basement Type
*****
Constructed Date
*****
Construction Material
*****
Construction Style Attachment
*****
Cooling Type
*****
Exterior Finish
*****
Flooring Type
*****
Foundation Type
*****
Half Bath Total
*****
Heating Type
*****
Size Interior
*****
Stories Total
*****
Total Finished Area
*****
Land information
Amenities
*****
Fence Type
*****
Landscape Features
*****
Size Frontage
*****
Size Irregular
*****
Size Total
*****
Rooms
Main level
Office
*****
Living room
*****
Kitchen
*****
Foyer
*****
Dining room
*****
2pc Bathroom
*****
Second level
Other
*****
Laundry room
*****
Family room
*****
5pc Bathroom
*****
5pc Bathroom
*****
Bedroom
*****
Primary Bedroom
*****
Bedroom
*****
Primary Bedroom
*****
Courtesy of Real Broker
Book a Showing for this property
Please note that filling out this form you'll be registered and your phone number without the +1 part will be used as a password.
