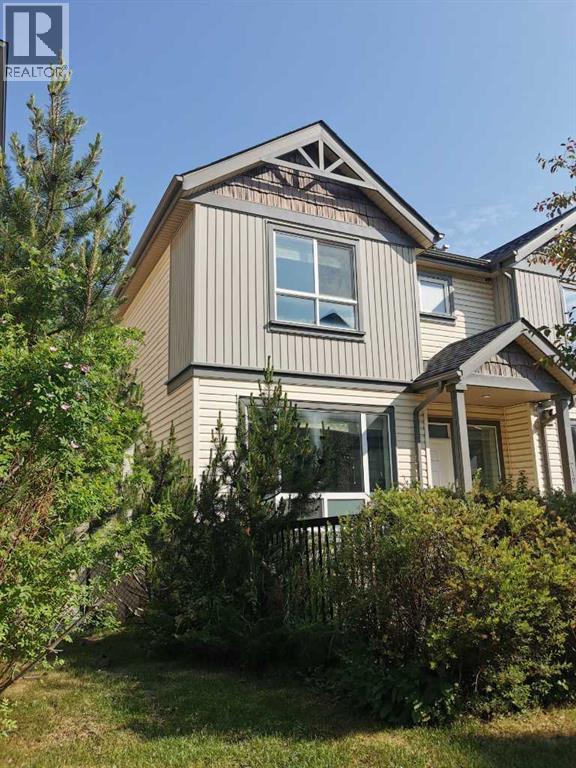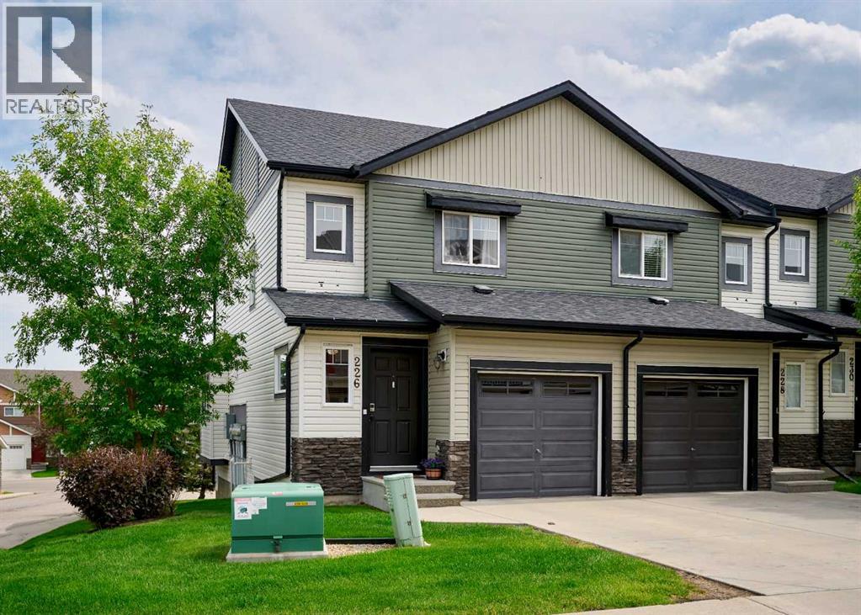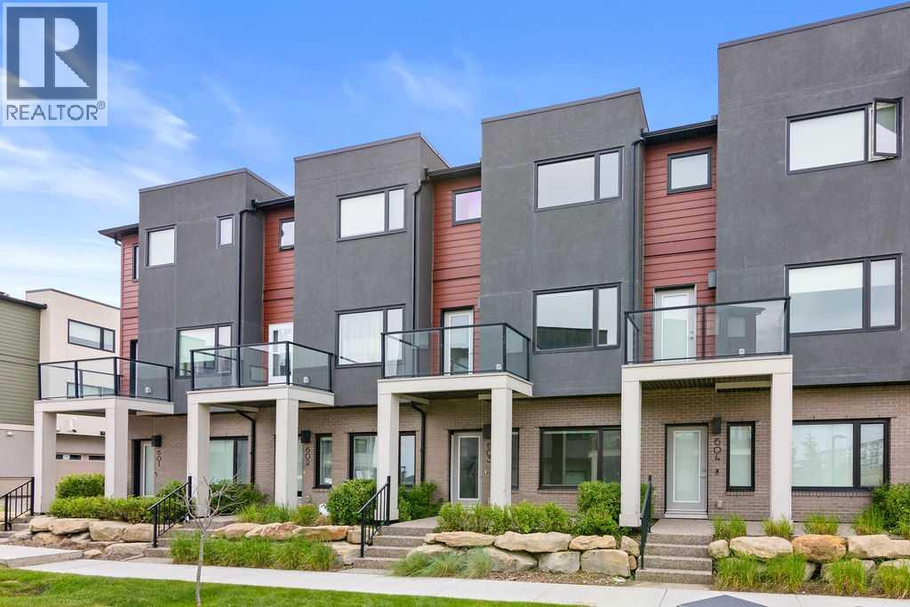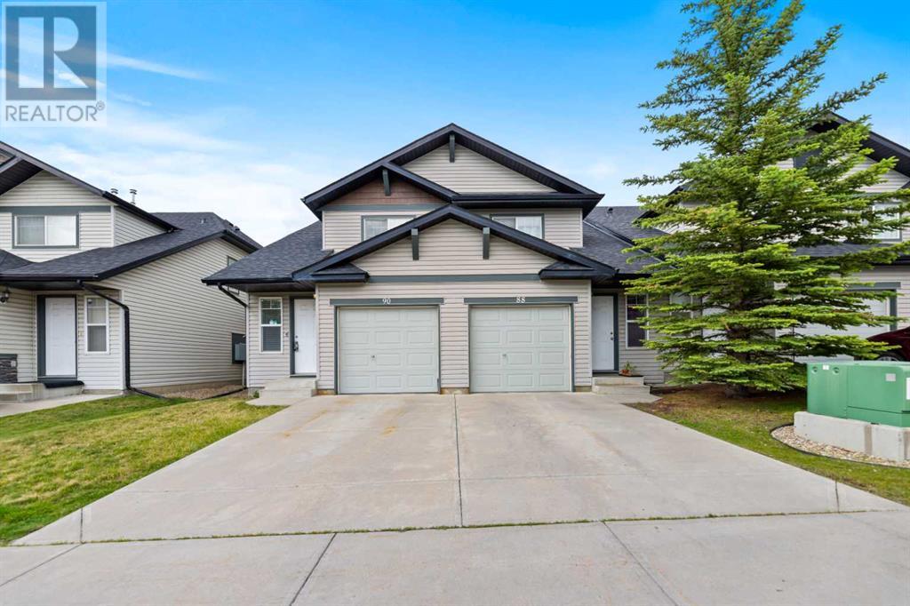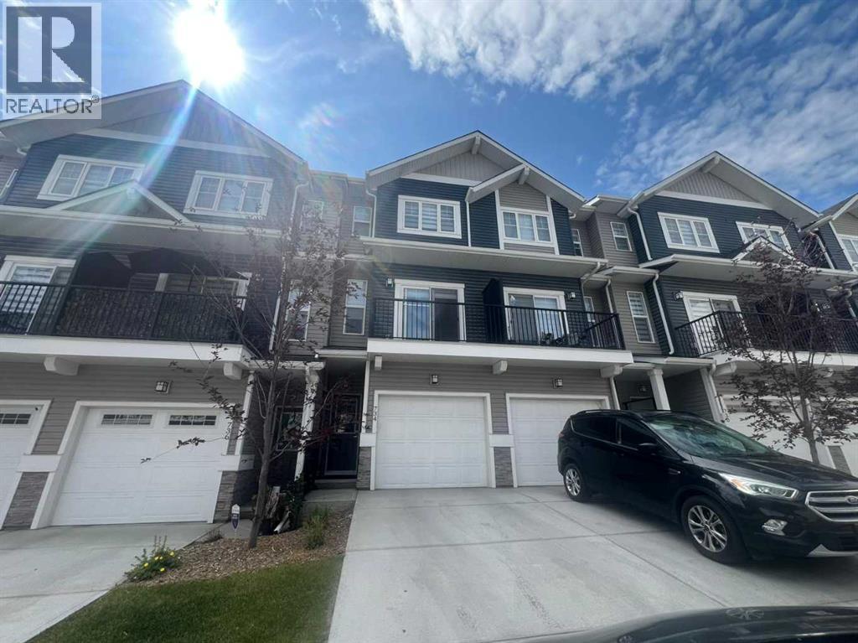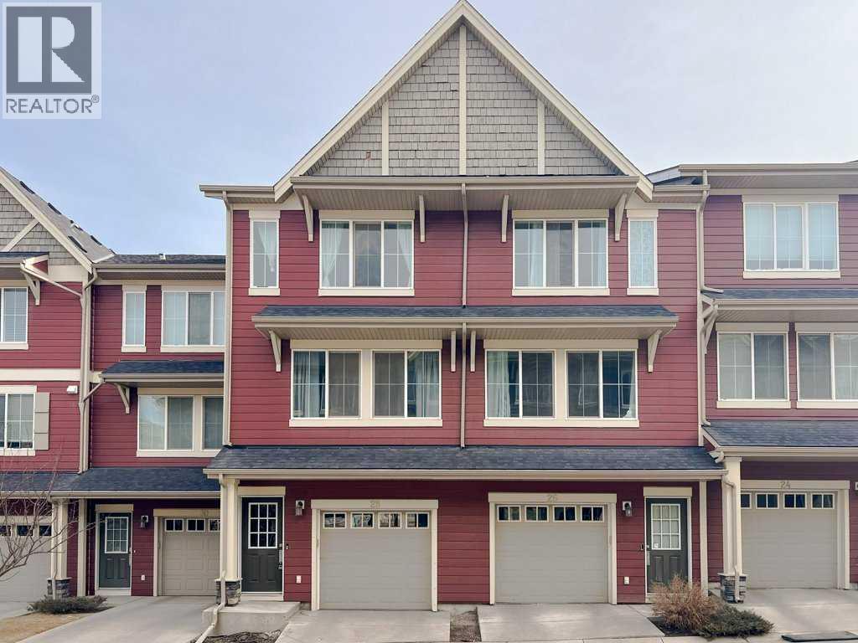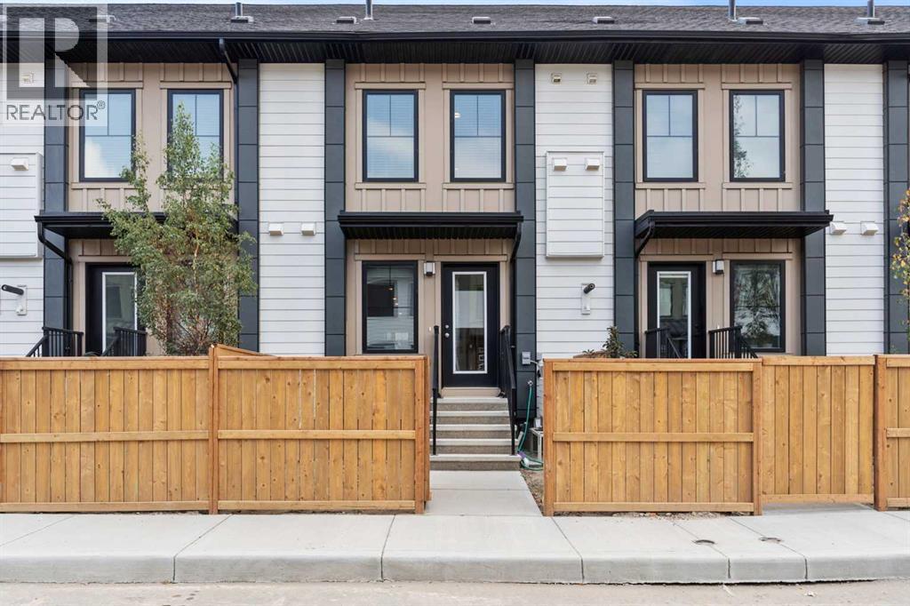Free account required
Unlock the full potential of your property search with a free account! Here's what you'll gain immediate access to:
- Exclusive Access to Every Listing
- Personalized Search Experience
- Favorite Properties at Your Fingertips
- Stay Ahead with Email Alerts
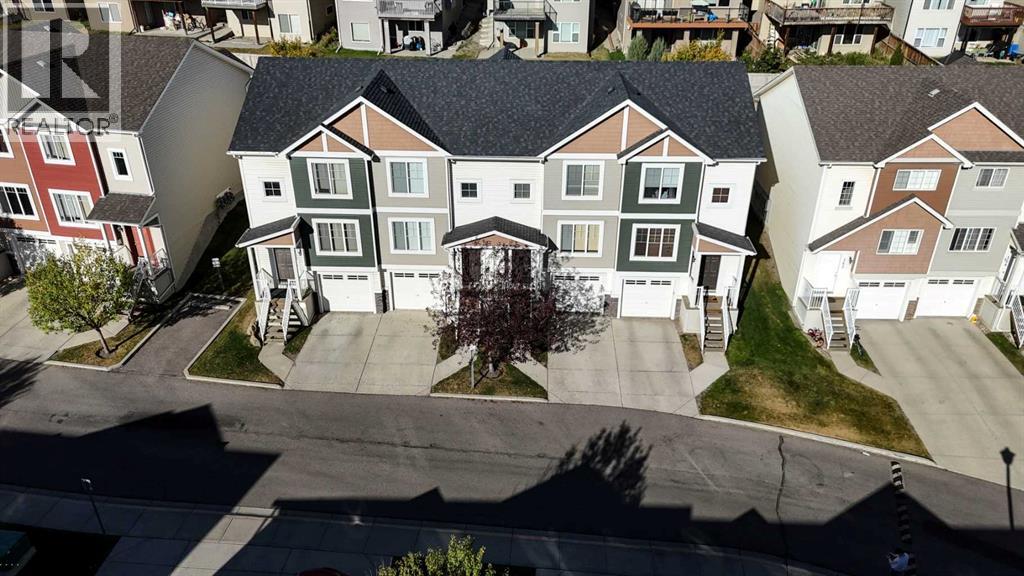
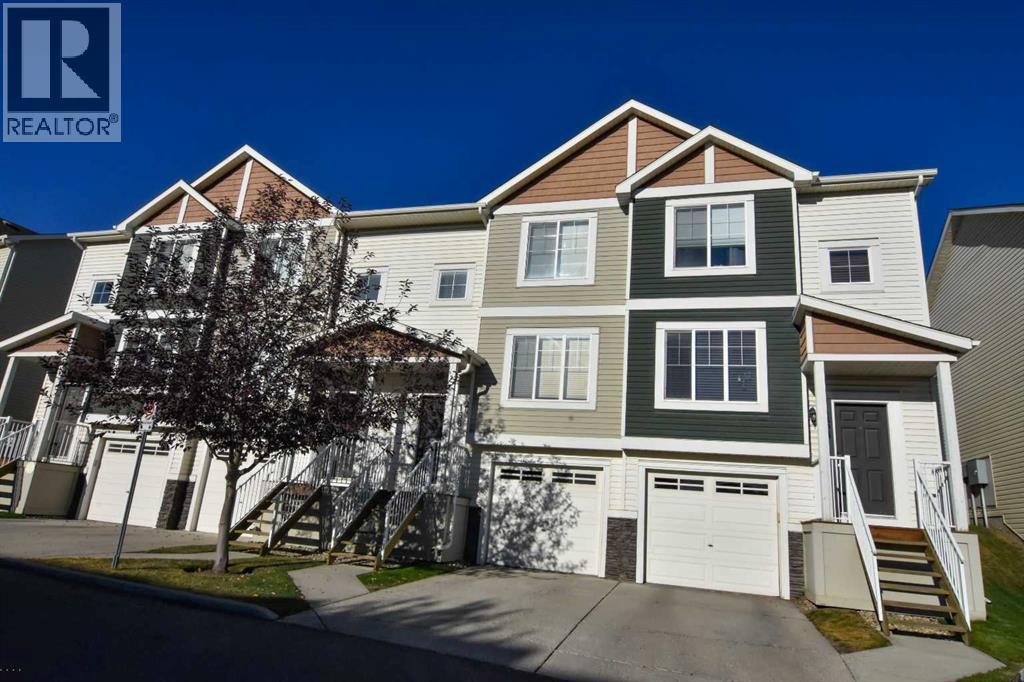
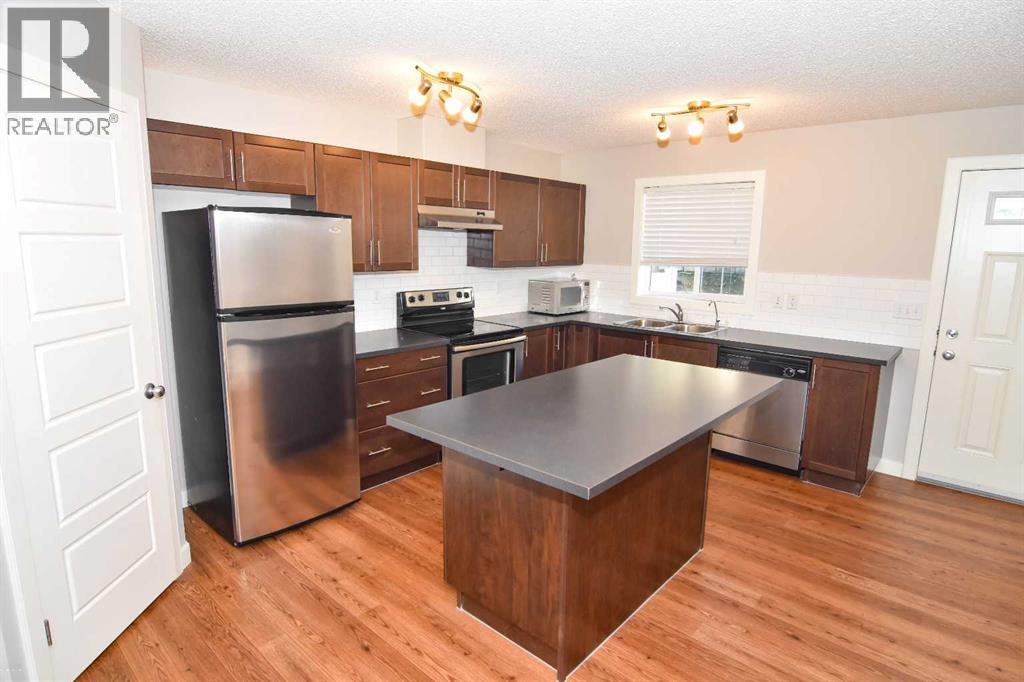
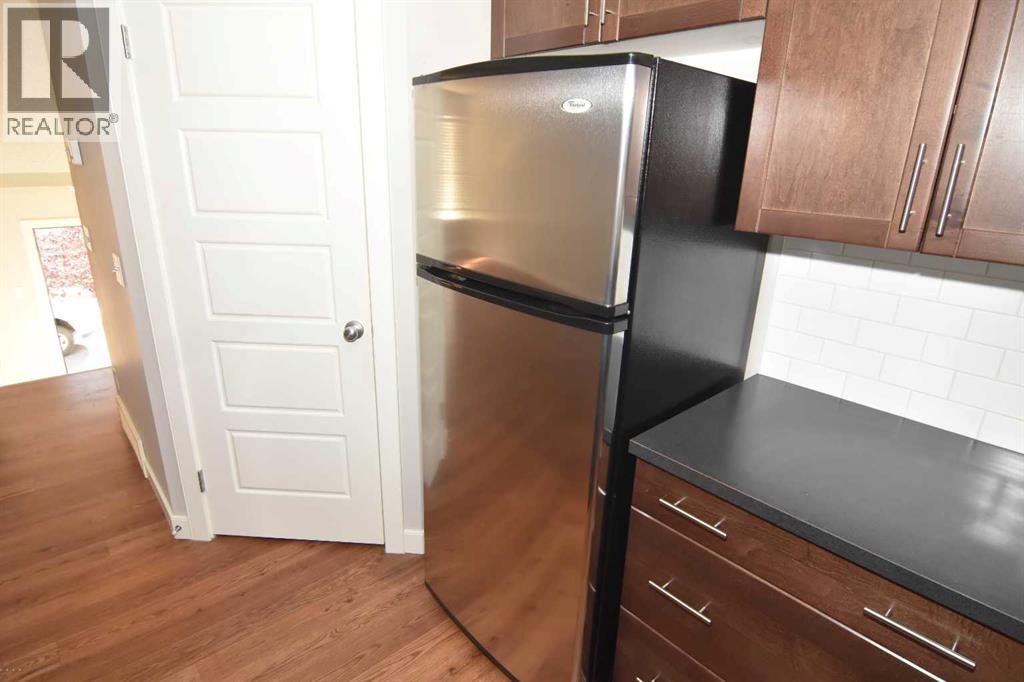
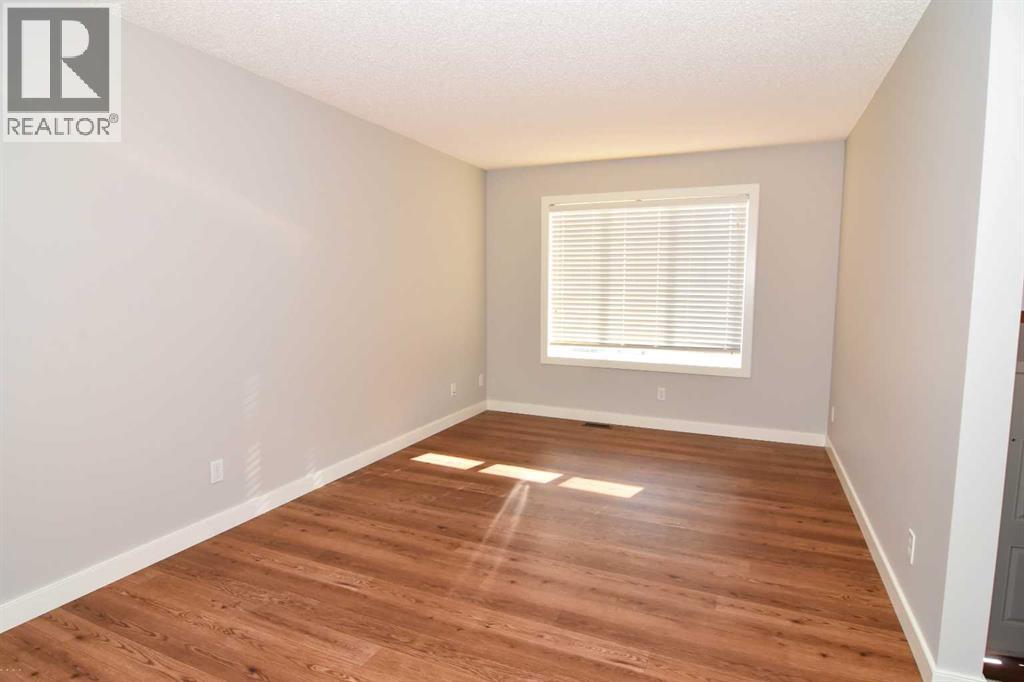
$398,000
156 Pantego Lane NW
Calgary, Alberta, Alberta, T3K0T1
MLS® Number: A2260230
Property description
Prime Location! Welcome to this beautiful, bright, and exceptionally maintained townhome—perfect for your growing family! The main level features a spacious kitchen with a walk-in pantry, ample countertop space, generous cabinet storage, stainless steel appliances, and a convenient island—ideal for cooking and entertaining. Just off the kitchen, step out to your patio and enjoy the common yard area with partial fencing—a great spot for BBQs or relaxing outdoors. The open-concept layout continues with a generous dining area and a bright, inviting living room—perfect for hosting friends and family for game night or cozy evenings in. Central A/C for those hot summer days! Upstairs, the primary bedroom offers a walk-in closet and a 4-piece ensuite, while two additional bedrooms are well-sized and located near the second full bathroom. The unfinished basement offers endless possibilities—create a recreation room, home gym, or even an additional guest room. It also includes a laundry area with washer and dryer, plus under-stair storage. A single attached garage provides secure parking and added convenience, accessible directly from the basement. Don’t miss this fantastic opportunity—call today to book your private showing!
Building information
Type
*****
Appliances
*****
Basement Development
*****
Basement Type
*****
Constructed Date
*****
Construction Material
*****
Construction Style Attachment
*****
Cooling Type
*****
Exterior Finish
*****
Flooring Type
*****
Foundation Type
*****
Half Bath Total
*****
Heating Type
*****
Size Interior
*****
Stories Total
*****
Total Finished Area
*****
Land information
Amenities
*****
Fence Type
*****
Size Depth
*****
Size Frontage
*****
Size Irregular
*****
Size Total
*****
Rooms
Main level
2pc Bathroom
*****
Other
*****
Dining room
*****
Living room
*****
Second level
4pc Bathroom
*****
4pc Bathroom
*****
Bedroom
*****
Bedroom
*****
Primary Bedroom
*****
Courtesy of RE/MAX House of Real Estate
Book a Showing for this property
Please note that filling out this form you'll be registered and your phone number without the +1 part will be used as a password.
