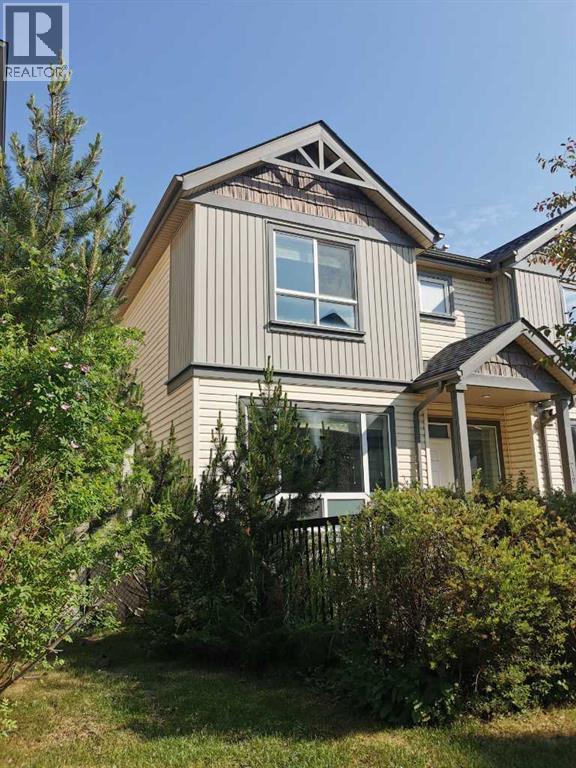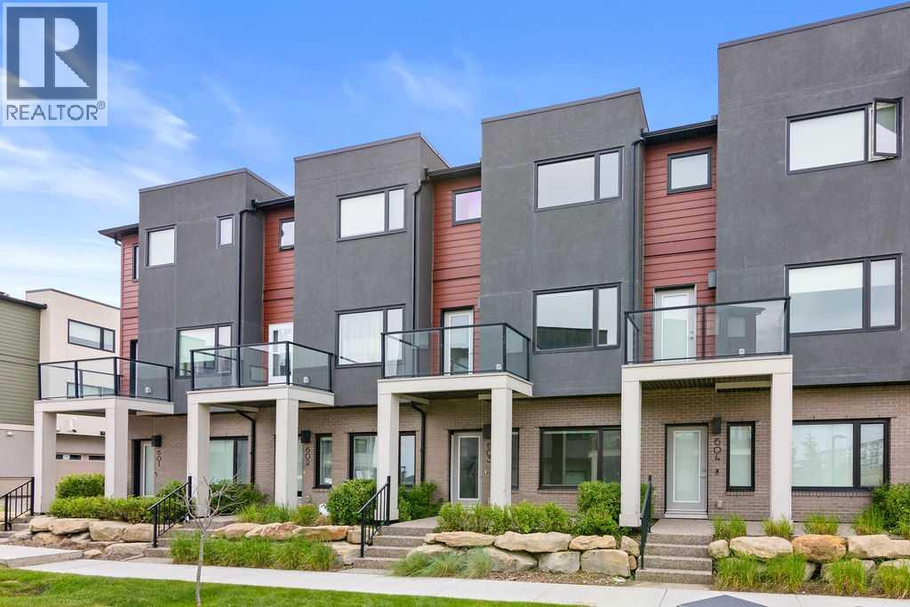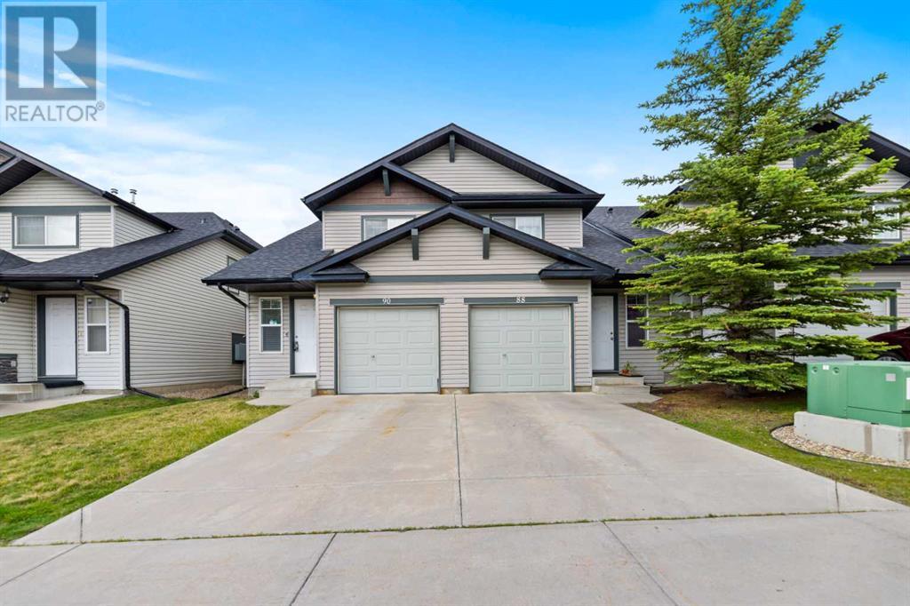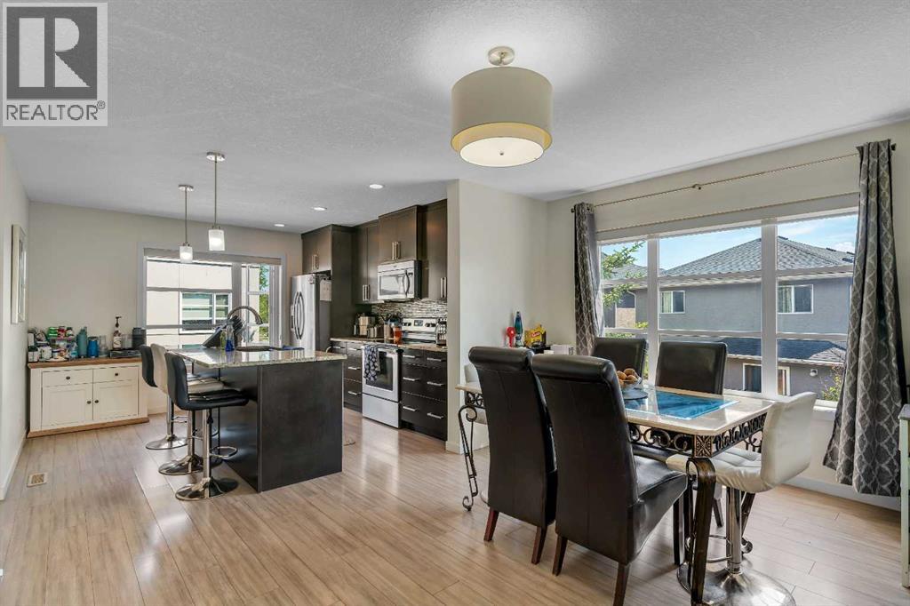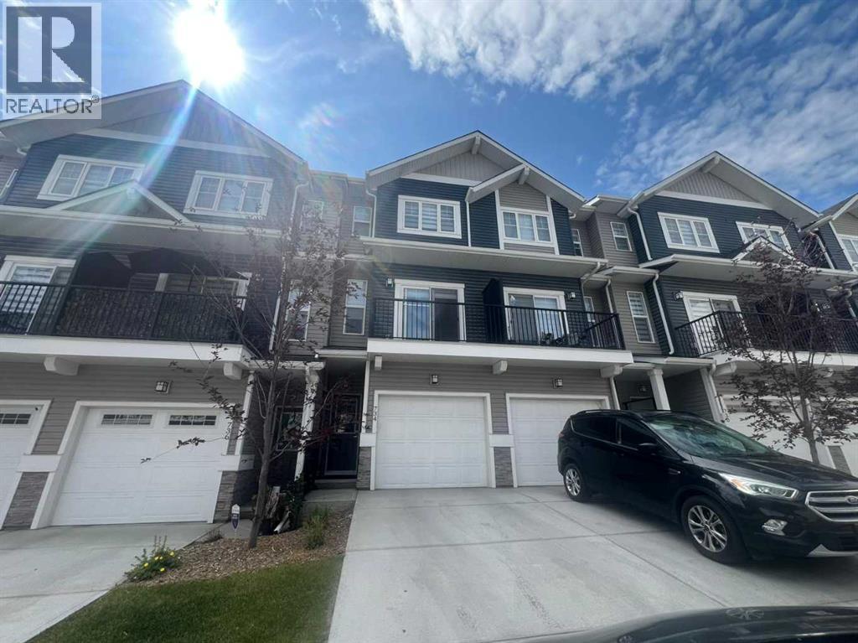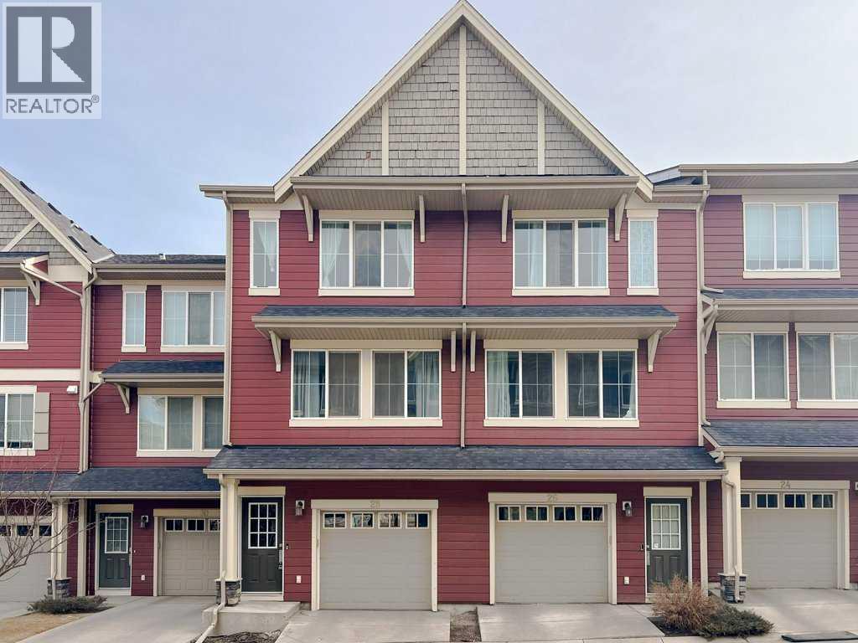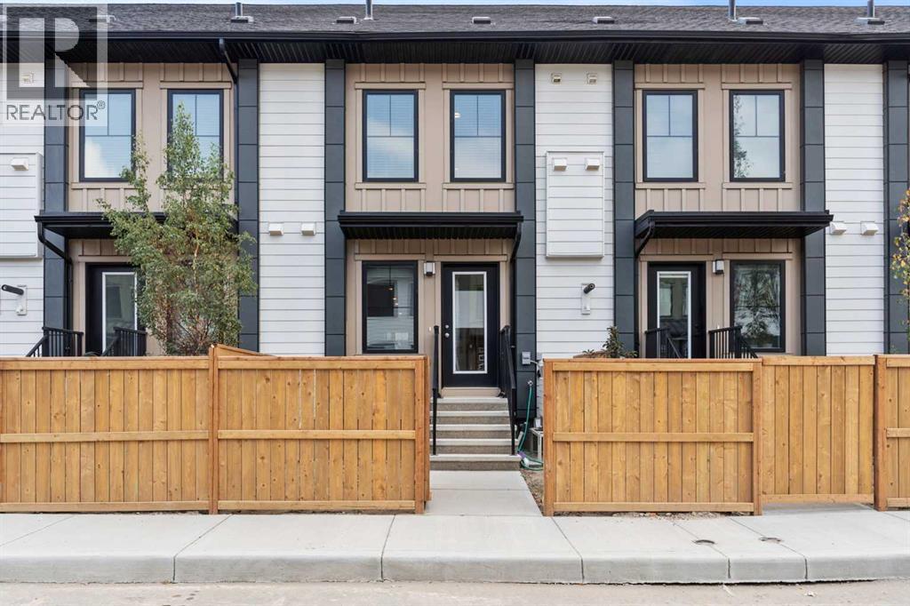Free account required
Unlock the full potential of your property search with a free account! Here's what you'll gain immediate access to:
- Exclusive Access to Every Listing
- Personalized Search Experience
- Favorite Properties at Your Fingertips
- Stay Ahead with Email Alerts
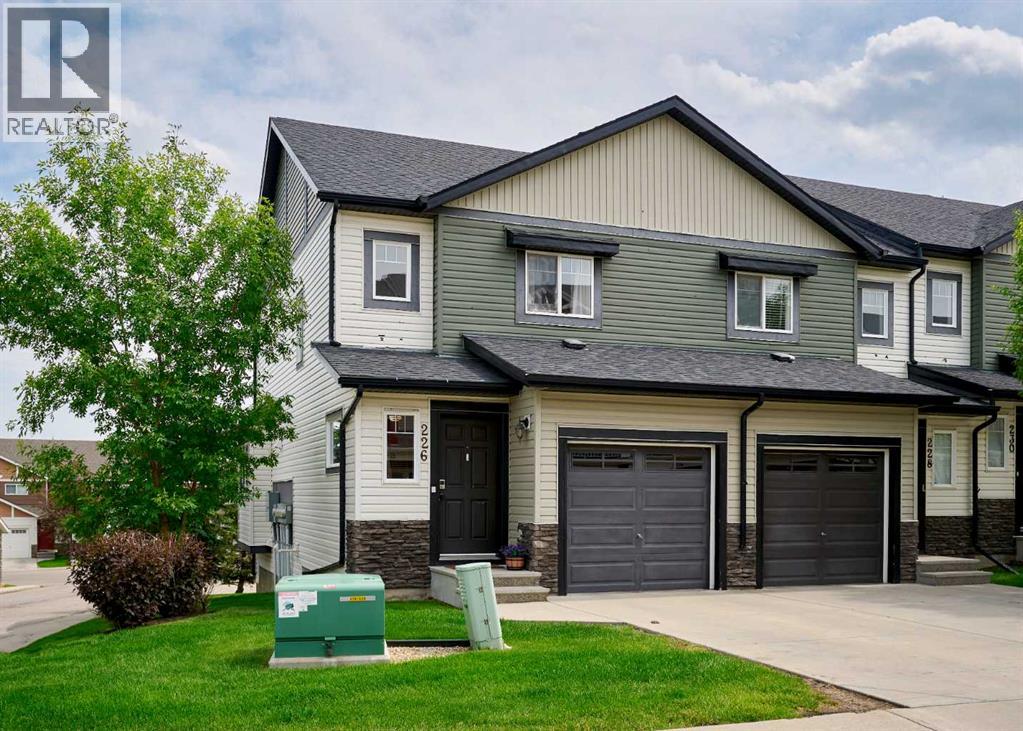
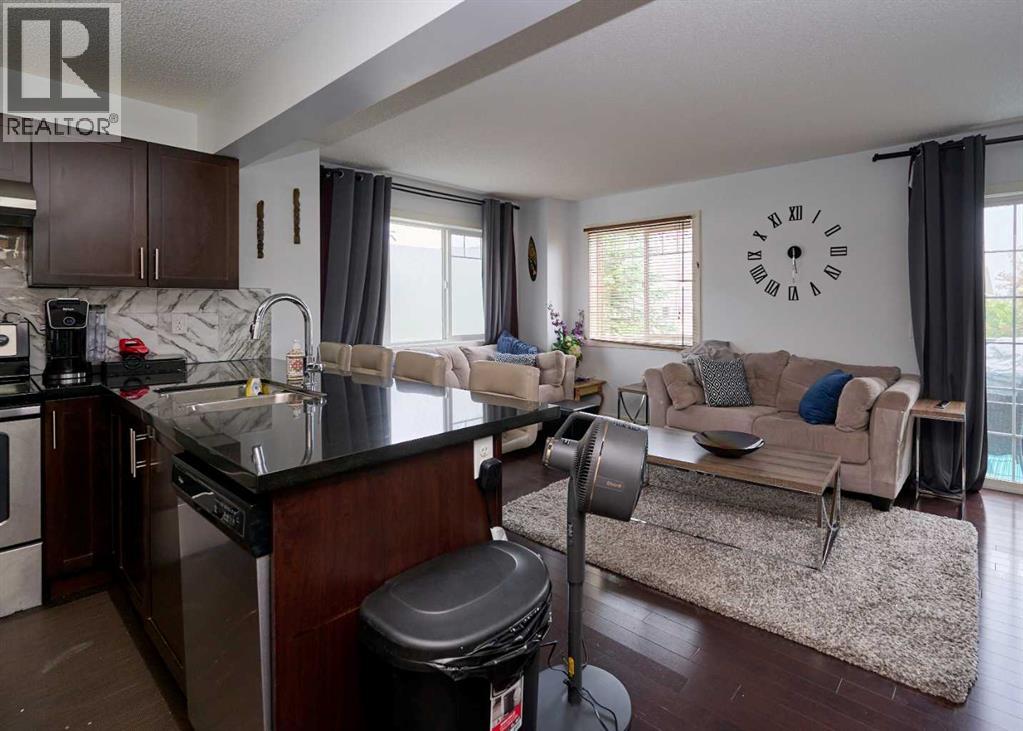
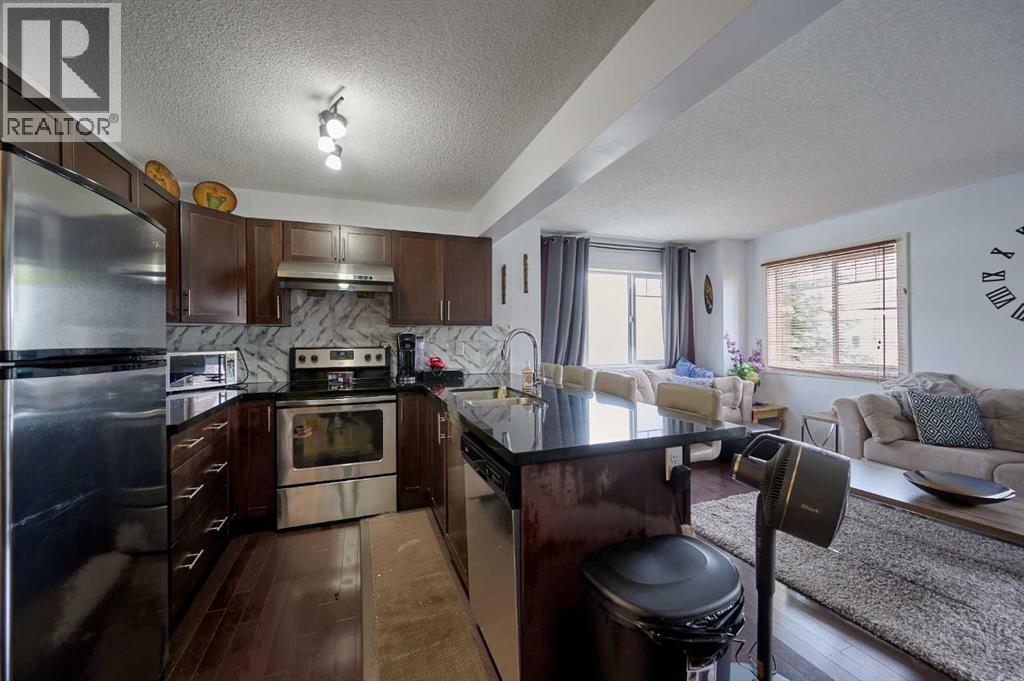
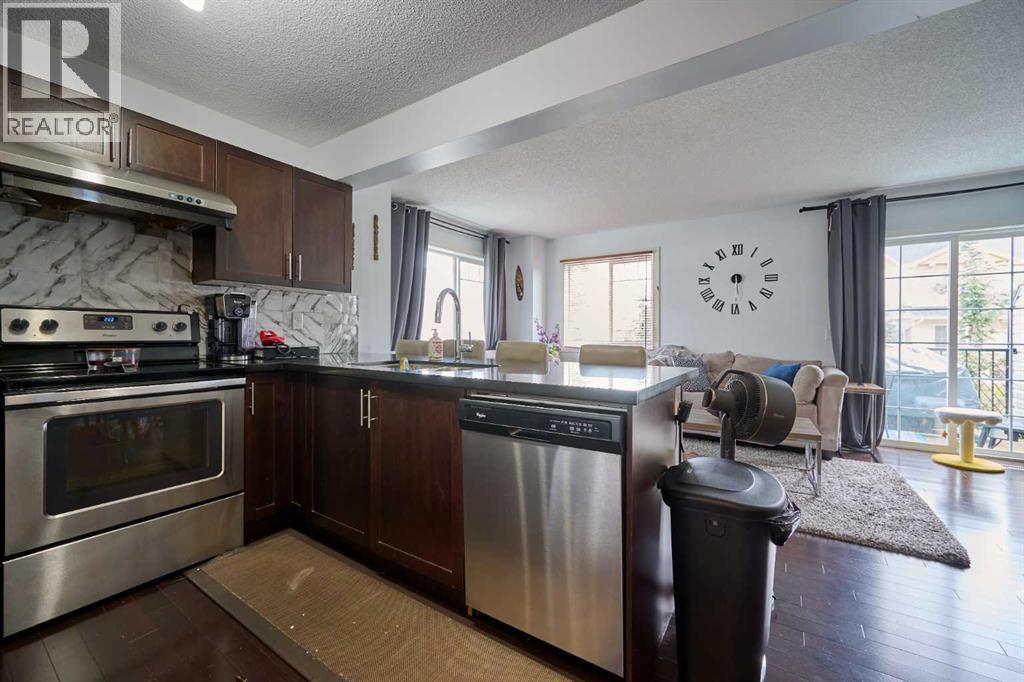
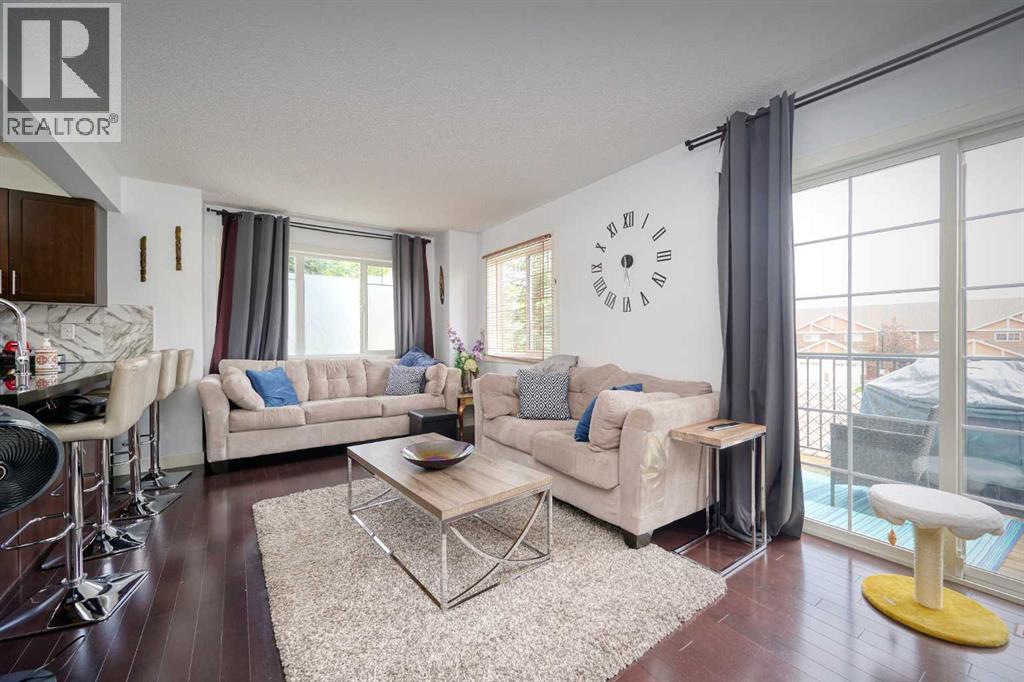
$423,000
226 Pantego Lane NW
Calgary, Alberta, Alberta, T3K0T1
MLS® Number: A2234709
Property description
Step into this stunning custom-built condo featuring beautiful main-floor hardwood and an open-concept design flooded with natural light through extra windows. The heart of the home—your kitchen—showcases dark-stained maple cabinetry, gleaming granite countertops, stainless steel appliances, a professionally installed oversized stove hood, and a sleek eating bar—perfect for casual meals and entertaining. Upstairs, discover a thoughtfully laid-out 3-bedroom plan. A spacious master suite with an en-suite bathroom and walk-in closet Two additional bedrooms. Outside, enjoy an east-facing wood deck that backs onto a tranquil greenbelt, shielded from traffic noise and facing visitor parking. The oversized, single-car attached garage offers generous storage or workshop space.Highlights at a glance: Main-floor hardwood, bright open plan. Gourmet kitchen with granite & stainless steel. Master bedroom with en-suite & walk-in closet. East-facing deck backing onto greenbelt. Quiet, interior-complex location. Oversized single attached garage. This home checks every box: style, space, and serene surroundings. Also we have a brand new Hot Water tank!!
Building information
Type
*****
Amenities
*****
Appliances
*****
Basement Development
*****
Basement Type
*****
Constructed Date
*****
Construction Material
*****
Construction Style Attachment
*****
Cooling Type
*****
Flooring Type
*****
Foundation Type
*****
Half Bath Total
*****
Heating Fuel
*****
Heating Type
*****
Size Interior
*****
Stories Total
*****
Total Finished Area
*****
Land information
Amenities
*****
Fence Type
*****
Landscape Features
*****
Size Total
*****
Rooms
Main level
2pc Bathroom
*****
Dining room
*****
Kitchen
*****
Living room
*****
Second level
4pc Bathroom
*****
4pc Bathroom
*****
Bedroom
*****
Bedroom
*****
Primary Bedroom
*****
Courtesy of RE/MAX House of Real Estate
Book a Showing for this property
Please note that filling out this form you'll be registered and your phone number without the +1 part will be used as a password.
