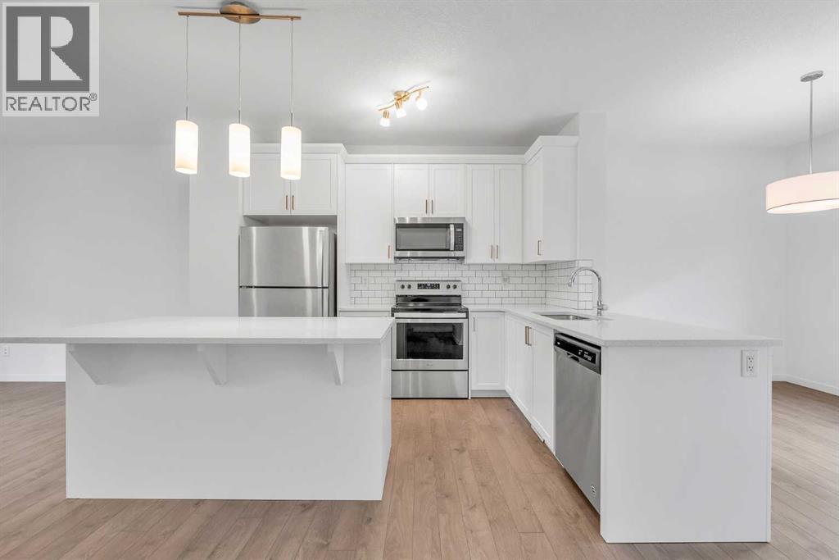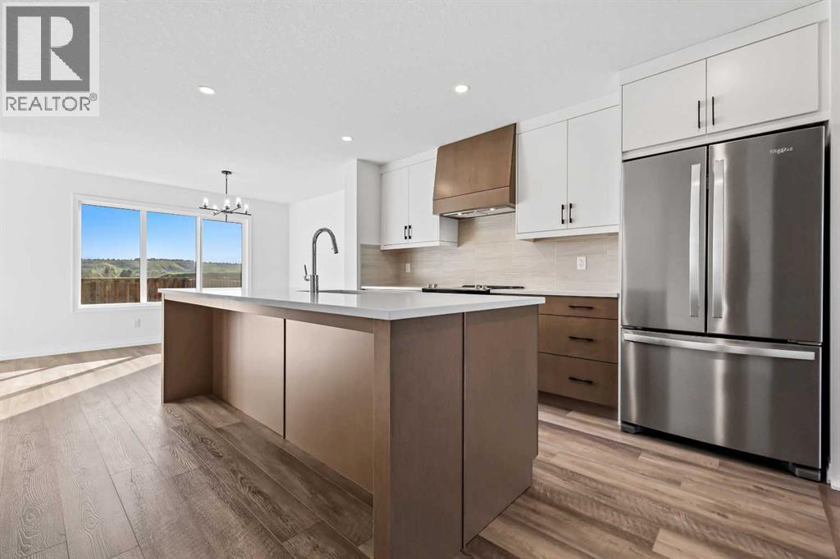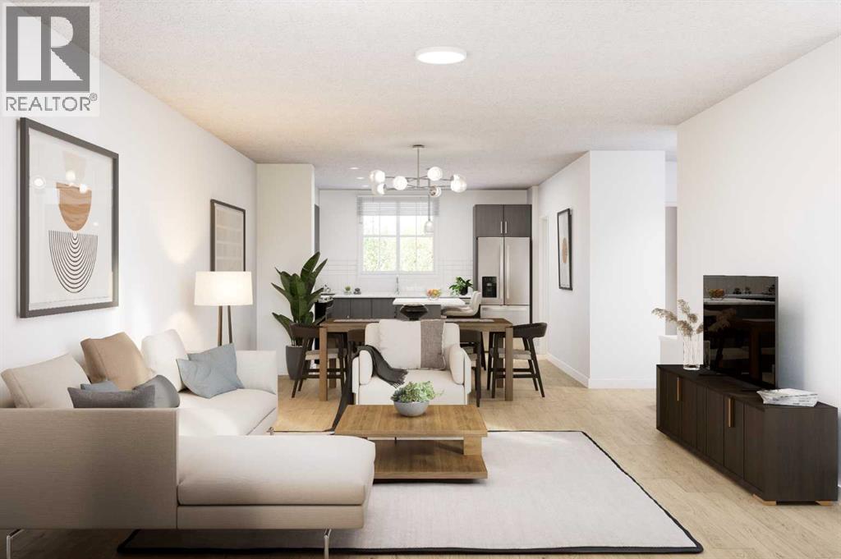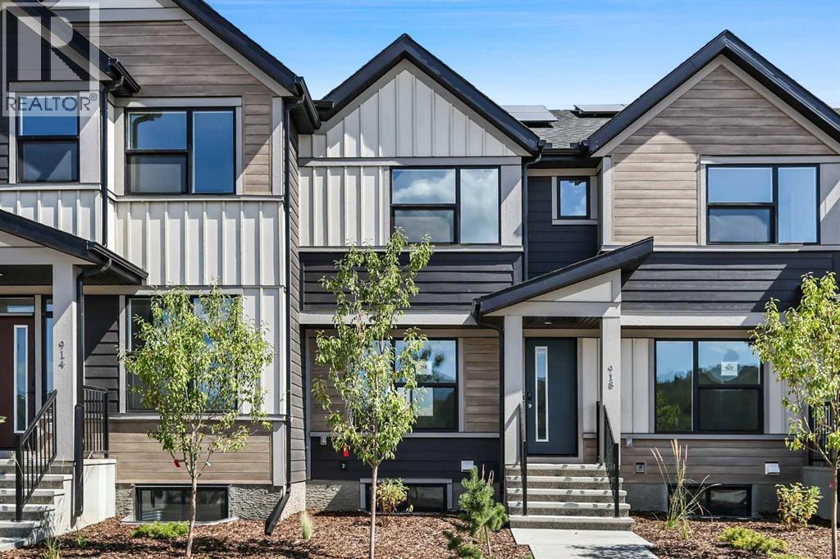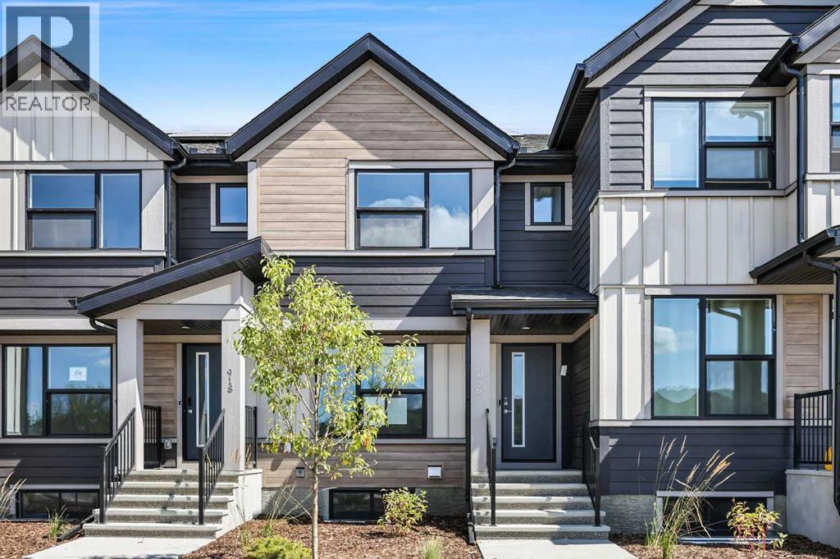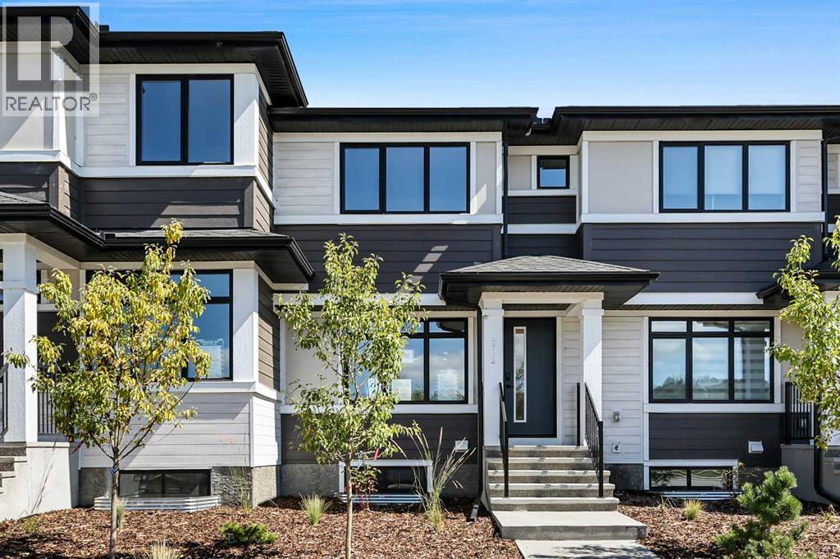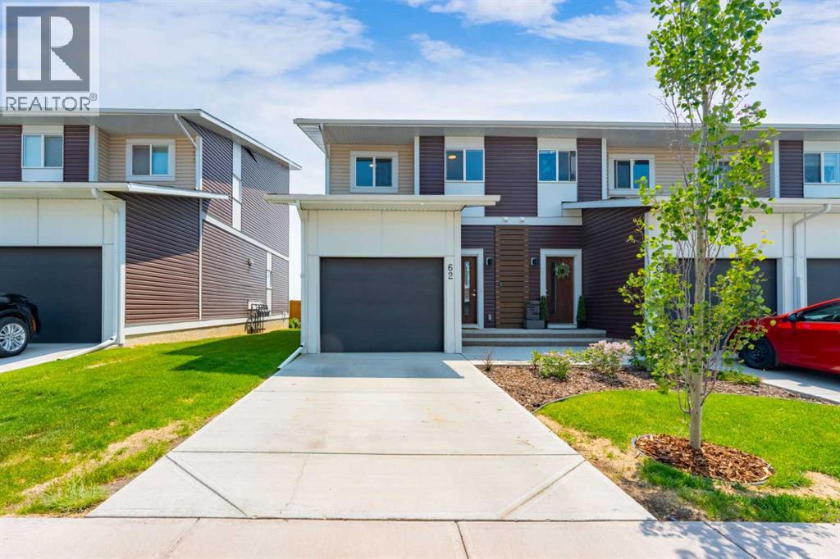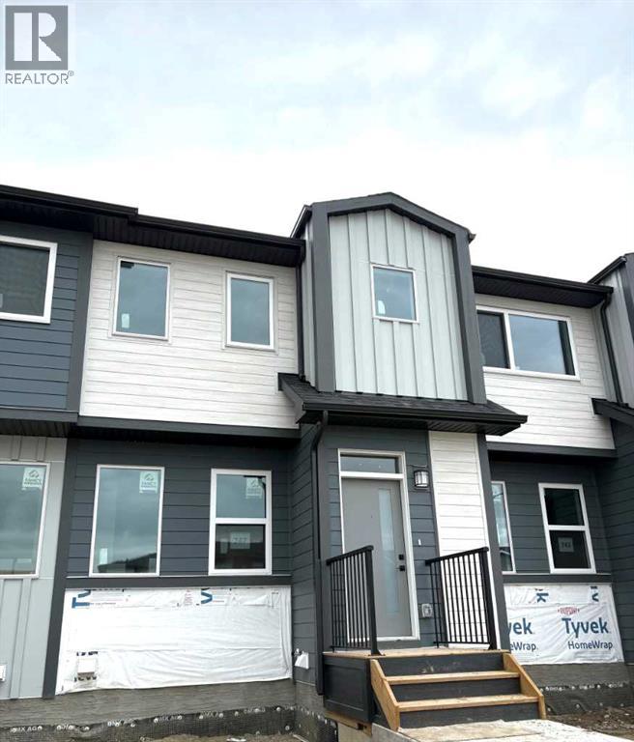Free account required
Unlock the full potential of your property search with a free account! Here's what you'll gain immediate access to:
- Exclusive Access to Every Listing
- Personalized Search Experience
- Favorite Properties at Your Fingertips
- Stay Ahead with Email Alerts
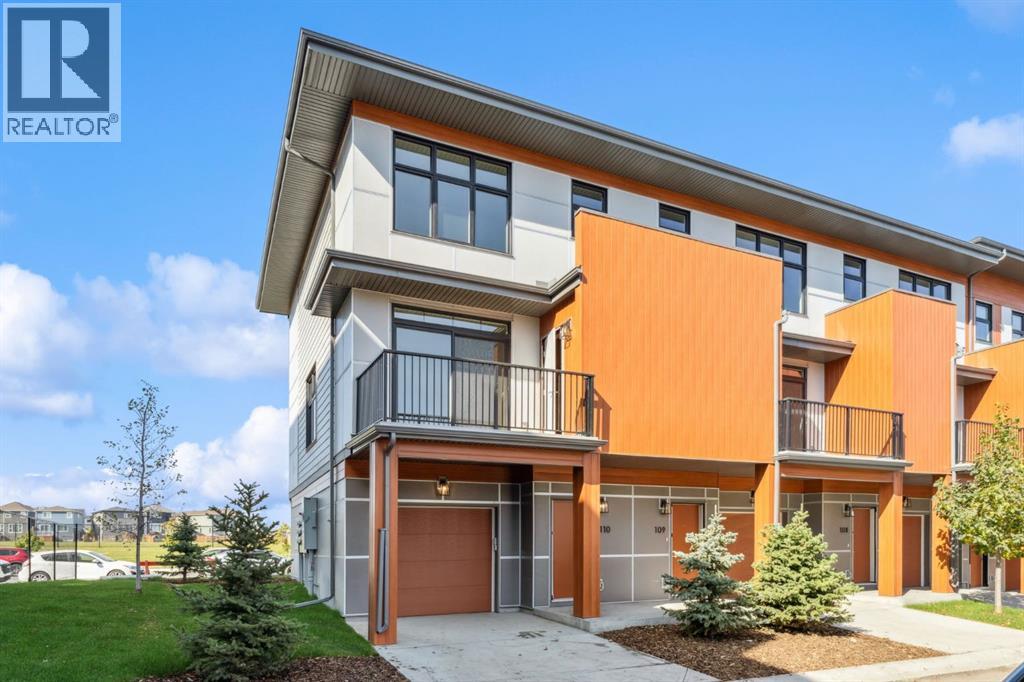
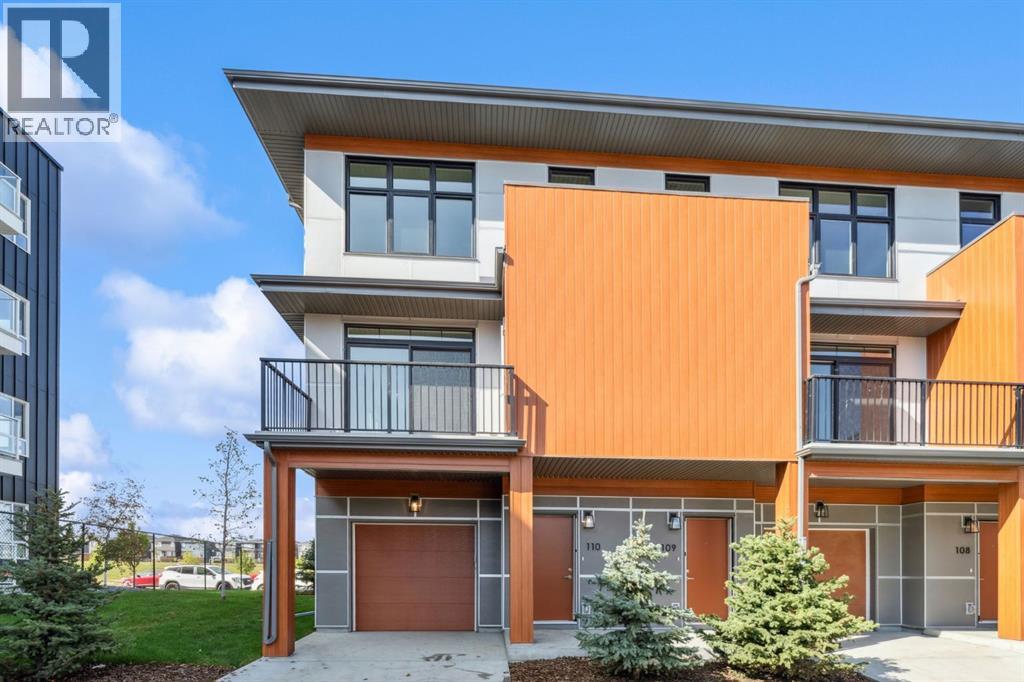
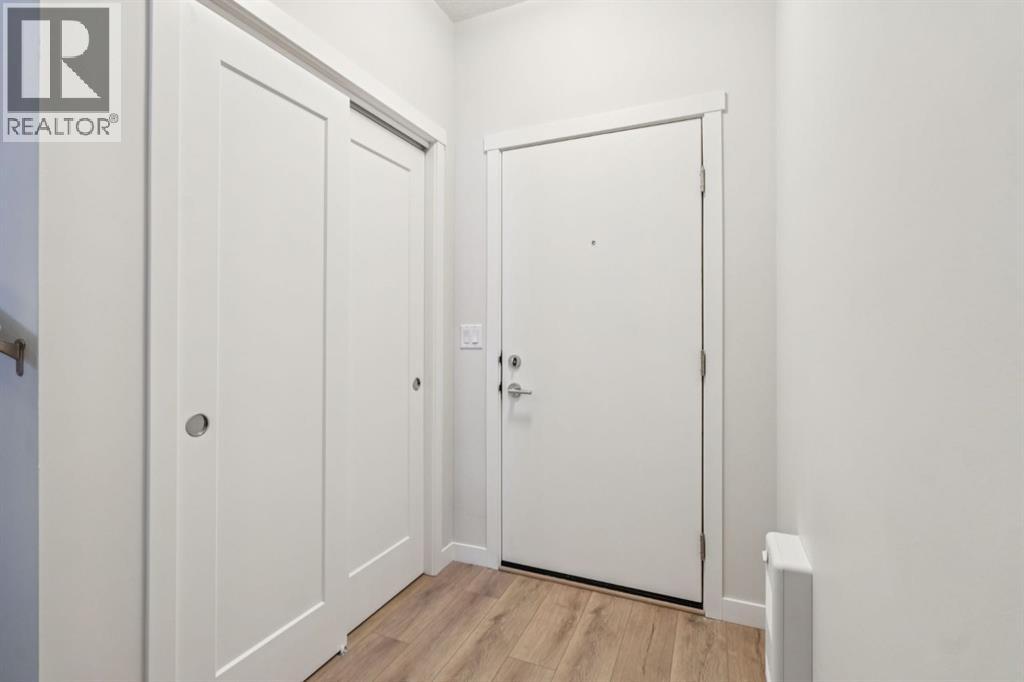
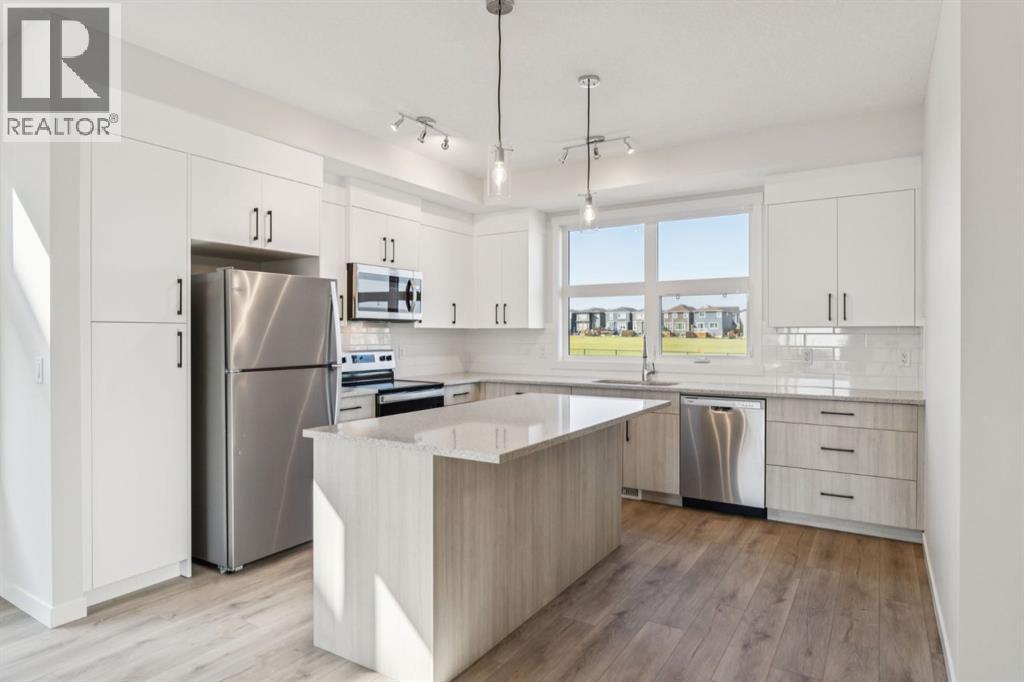
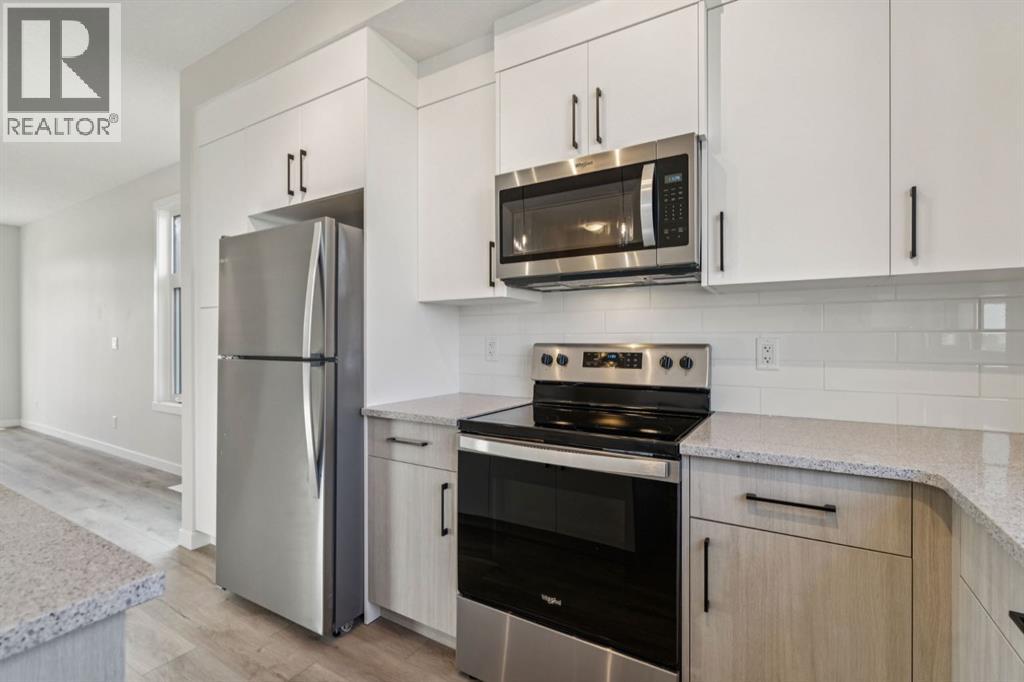
$494,900
110, 400 Belmont Street SW
Calgary, Alberta, Alberta, T2X4c1
MLS® Number: A2259286
Property description
Welcome to Sonoma at Belmont!This brand-new end-unit townhome blends California-inspired design with modern comfort, offering 1,540 sq. ft. (RMS) of bright, stylish living space.The main floor is designed for both everyday living and entertaining, with a sunlit living room framed by oversized windows. The dining area flows into a sleek chef’s kitchen featuring quartz countertops, two-tone European-style cabinetry, stainless steel energy-efficient appliances, wide-plank LVP flooring, and designer lighting. A gas line is ready for future gas cooking, and the balcony is equipped with a BBQ gas hookup—perfect for summer evenings.Upstairs you’ll find three bedrooms, two full bathrooms, and a convenient laundry closet. The primary suite is a true retreat with a large walk-in closet, window for natural light, and an ensuite boasting a deep soaker tub. Added conveniences include balcony storage, and extra garage space for seasonal gear.Built by Morrison Homes, a 16-time Builder of the Year, this home is set within Belmont—a community created for connection. Enjoy pathways, parks, playgrounds, and nearby shopping, plus quick access to Stoney Trail and Macleod Trail for an easy commute. On weekends, take in the action at Spruce Meadows or catch a Cavalry FC game at ATCO Stadium.Pet-friendly and rental-friendly, this townhome is ideal for both homeowners and investors.Discover your next chapter at Sonoma—where style, comfort, and convenience come together.
Building information
Type
*****
Appliances
*****
Basement Type
*****
Constructed Date
*****
Construction Material
*****
Construction Style Attachment
*****
Cooling Type
*****
Exterior Finish
*****
Flooring Type
*****
Foundation Type
*****
Half Bath Total
*****
Heating Type
*****
Size Interior
*****
Stories Total
*****
Total Finished Area
*****
Land information
Amenities
*****
Fence Type
*****
Size Total
*****
Rooms
Third level
4pc Bathroom
*****
3pc Bathroom
*****
Bedroom
*****
Bedroom
*****
Primary Bedroom
*****
Second level
Storage
*****
2pc Bathroom
*****
Living room
*****
Dining room
*****
Kitchen
*****
Courtesy of eXp Realty
Book a Showing for this property
Please note that filling out this form you'll be registered and your phone number without the +1 part will be used as a password.
