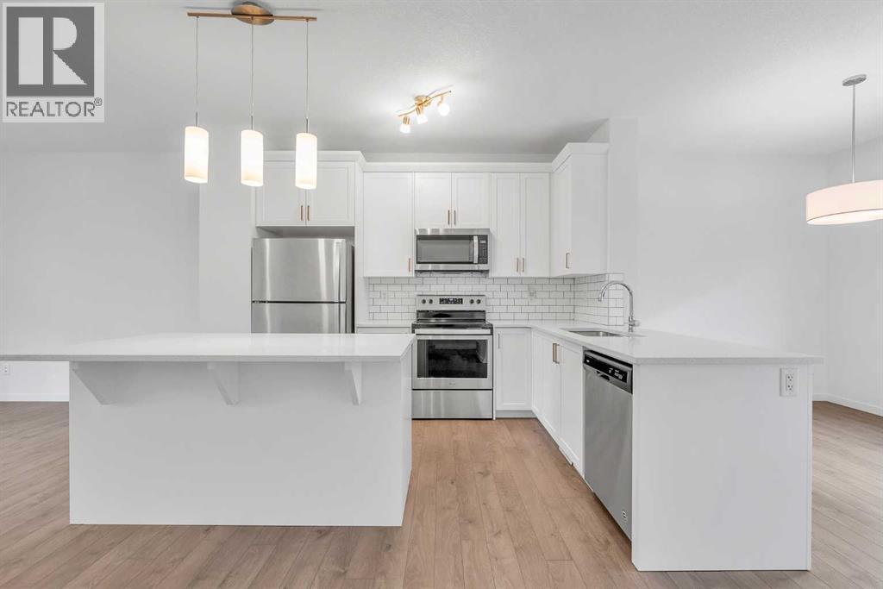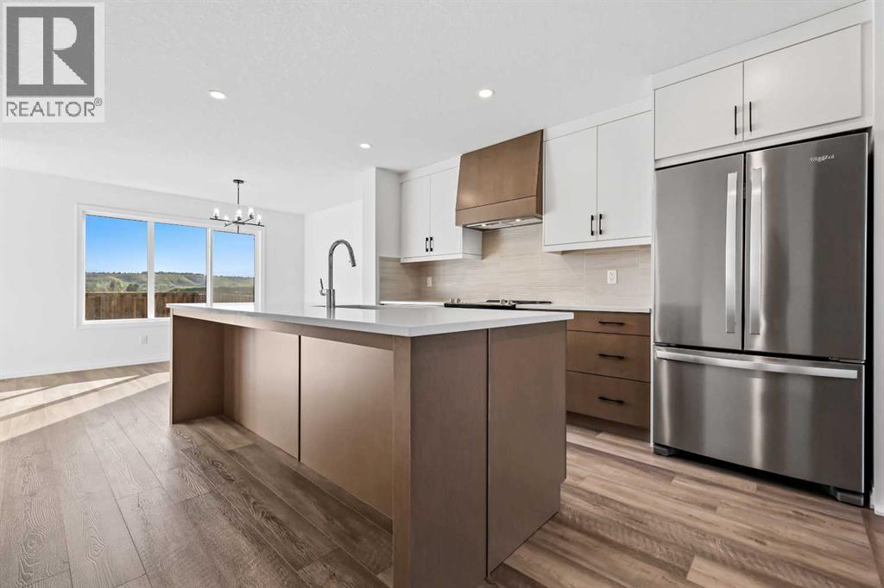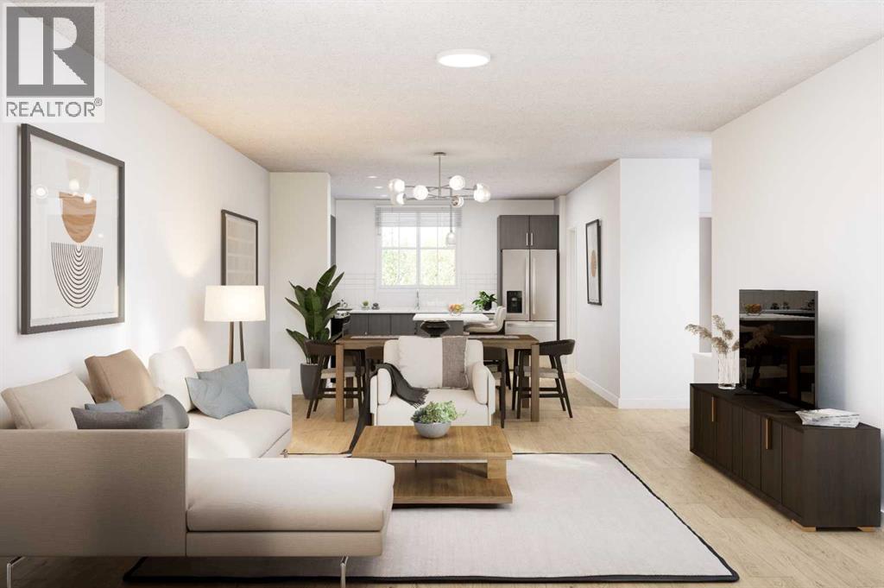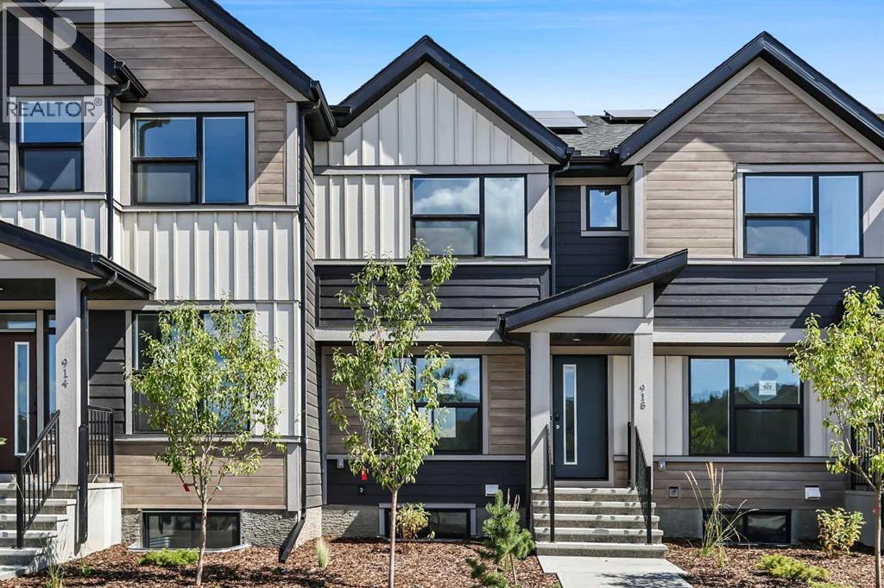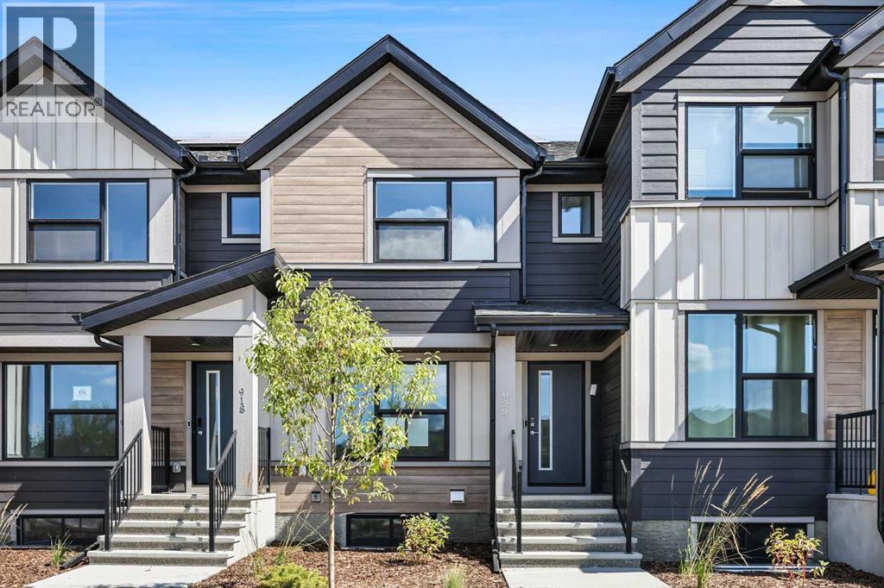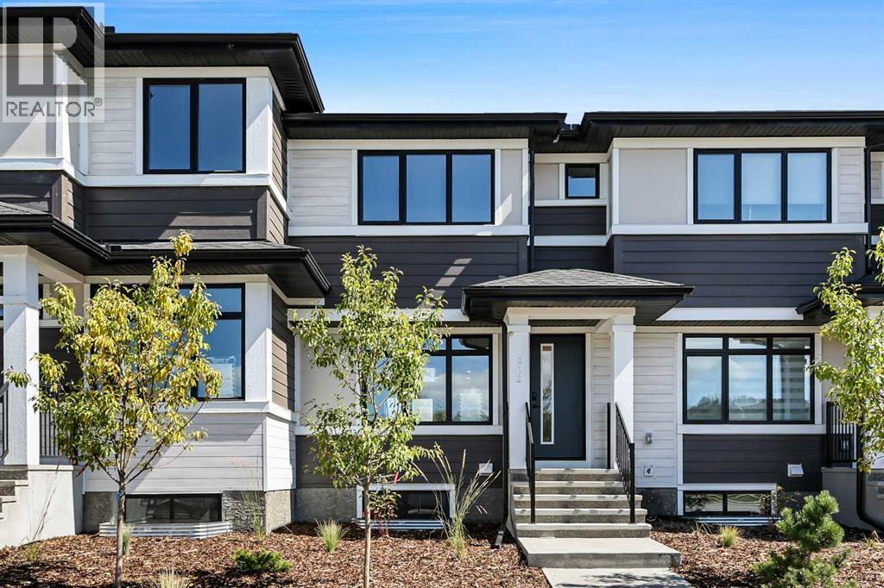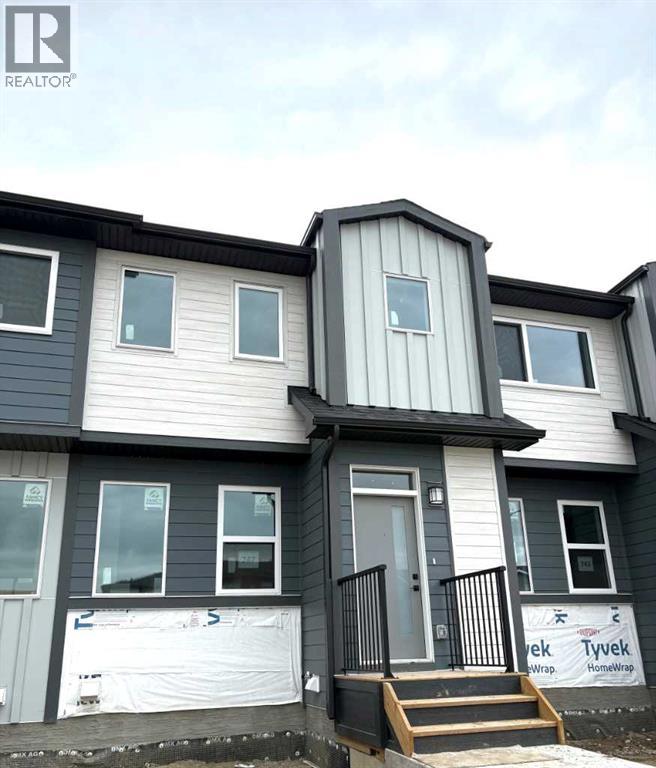Free account required
Unlock the full potential of your property search with a free account! Here's what you'll gain immediate access to:
- Exclusive Access to Every Listing
- Personalized Search Experience
- Favorite Properties at Your Fingertips
- Stay Ahead with Email Alerts
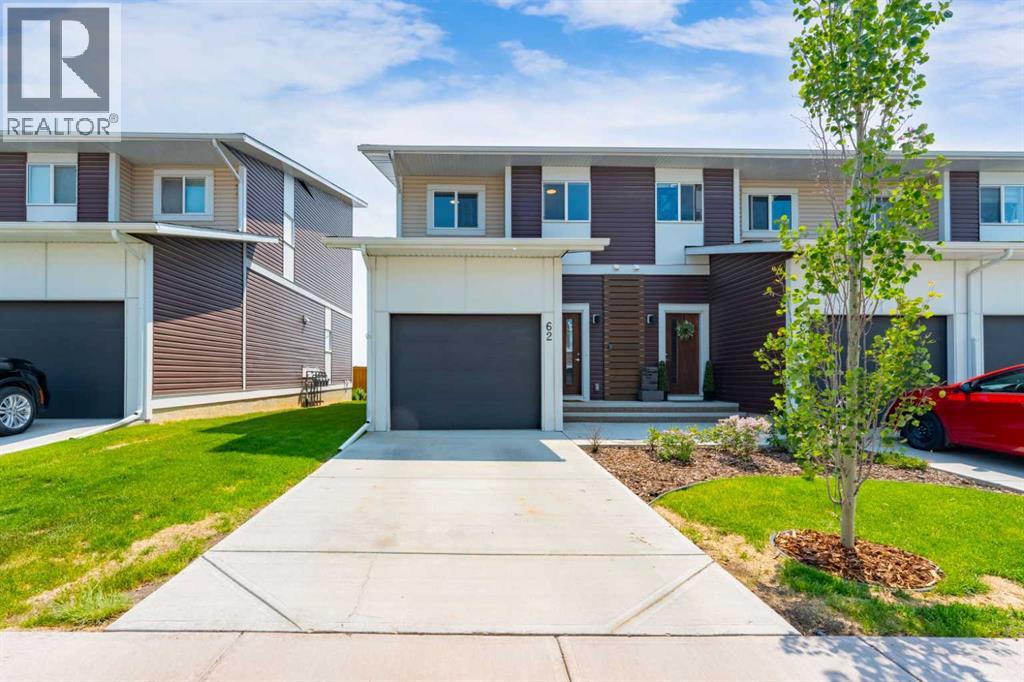
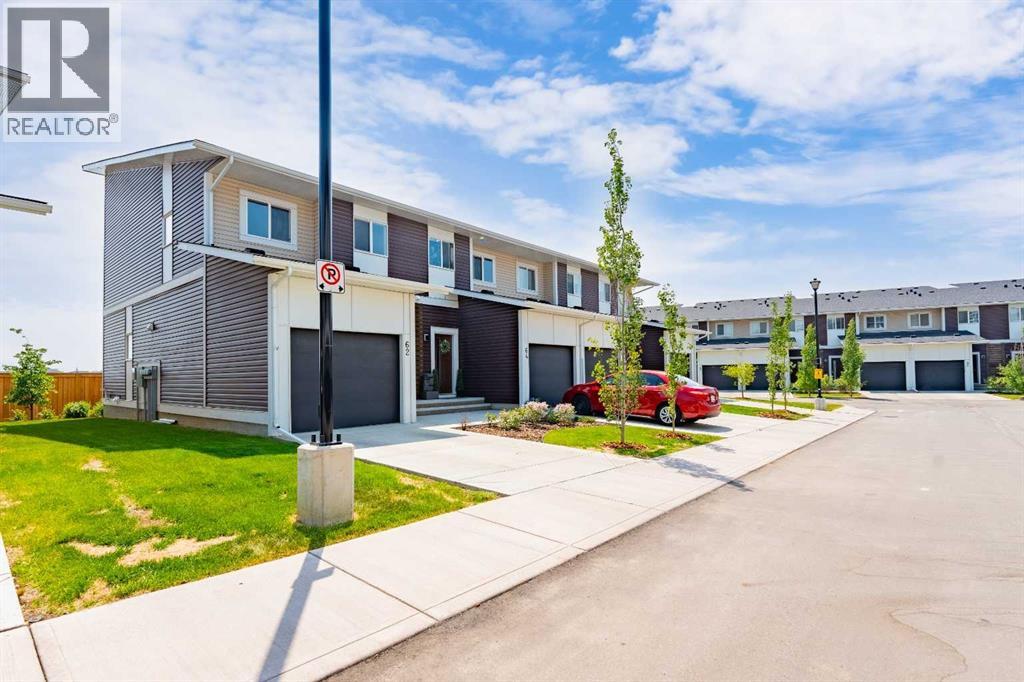
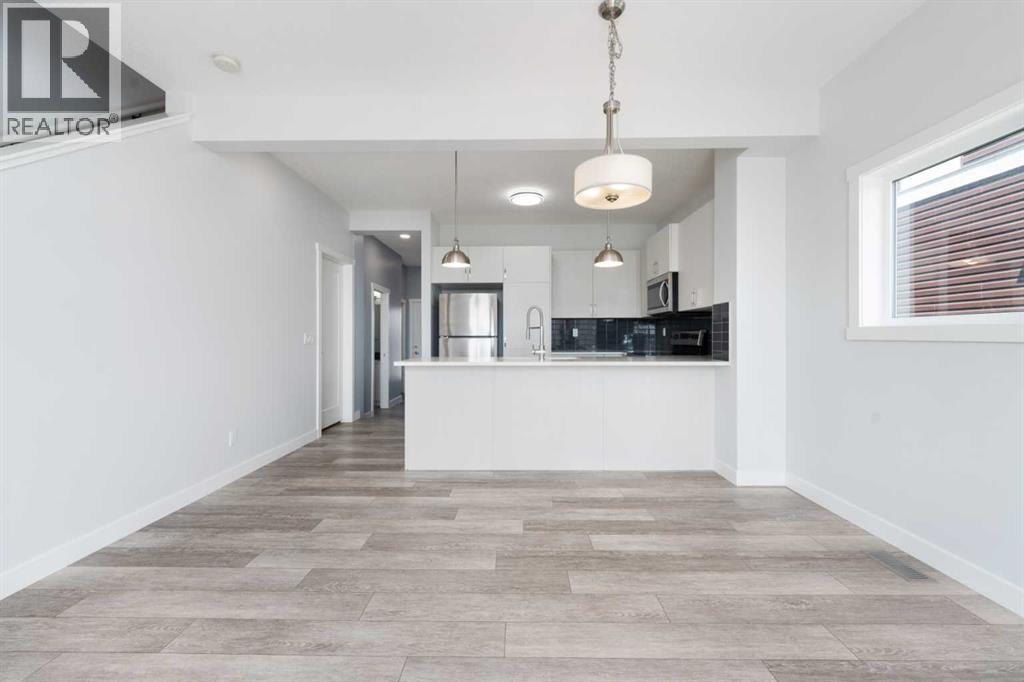
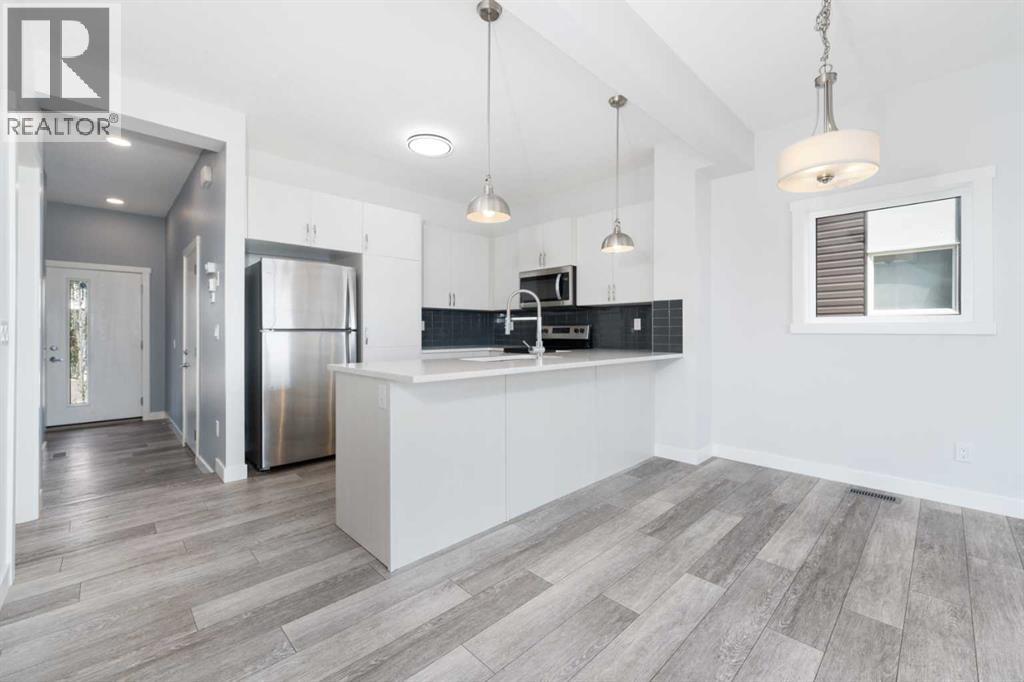
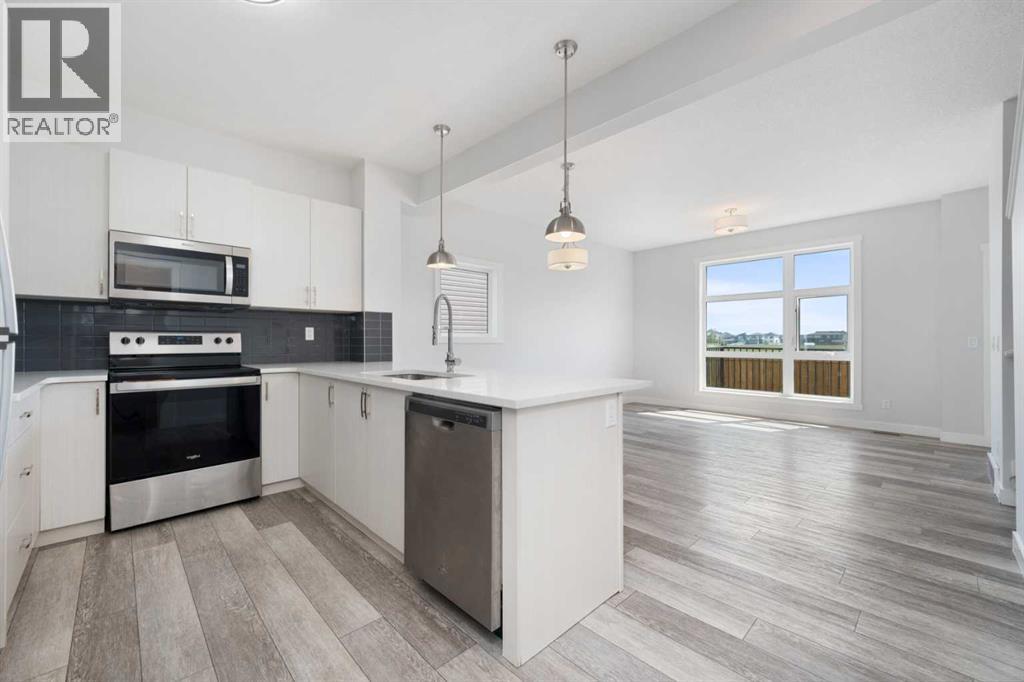
$489,000
62 Walden Lane SE
Calgary, Alberta, Alberta, T2X2A7
MLS® Number: A2245102
Property description
Welcome to this well maintain 2-storey townhome nestled in the desirable community of Walden. Featuring 3 spacious bedrooms, 2.5 bathrooms, and a single attached garage, this home offers a functional layout perfect for families or first-time buyers. The open floor plan creates a seamless flow between the living, dining, and kitchen areas, ideal for both entertaining and everyday living. The kitchen is well-equipped with stainless steel appliances, ample cabinetry, and generous counter space. Upstairs, you’ll find well-sized bedrooms including a comfortable primary suite. The partially finished basement offers additional living potential, perfect for a rec room, office, or bedrooms. Step out onto the large rear deck that overlooks the tranquil Walden Ponds and green space, offering a peaceful outdoor retreat. Ideally located near parks, schools, and just steps from several shopping plazas including Legacy Shopping Plaza. Enjoy easy access to Stoney Trail and Macleod Trail, making commuting a breeze. This is a fantastic opportunity to own a home in one of Calgary’s most convenient and vibrant communities.
Building information
Type
*****
Appliances
*****
Basement Development
*****
Basement Type
*****
Constructed Date
*****
Construction Material
*****
Construction Style Attachment
*****
Cooling Type
*****
Exterior Finish
*****
Flooring Type
*****
Foundation Type
*****
Half Bath Total
*****
Heating Type
*****
Size Interior
*****
Stories Total
*****
Total Finished Area
*****
Land information
Amenities
*****
Fence Type
*****
Size Depth
*****
Size Frontage
*****
Size Irregular
*****
Size Total
*****
Rooms
Upper Level
4pc Bathroom
*****
Bedroom
*****
Bedroom
*****
4pc Bathroom
*****
Primary Bedroom
*****
Main level
2pc Bathroom
*****
Kitchen
*****
Living room
*****
Basement
Storage
*****
Recreational, Games room
*****
Furnace
*****
Courtesy of RE/MAX Realty Professionals
Book a Showing for this property
Please note that filling out this form you'll be registered and your phone number without the +1 part will be used as a password.
