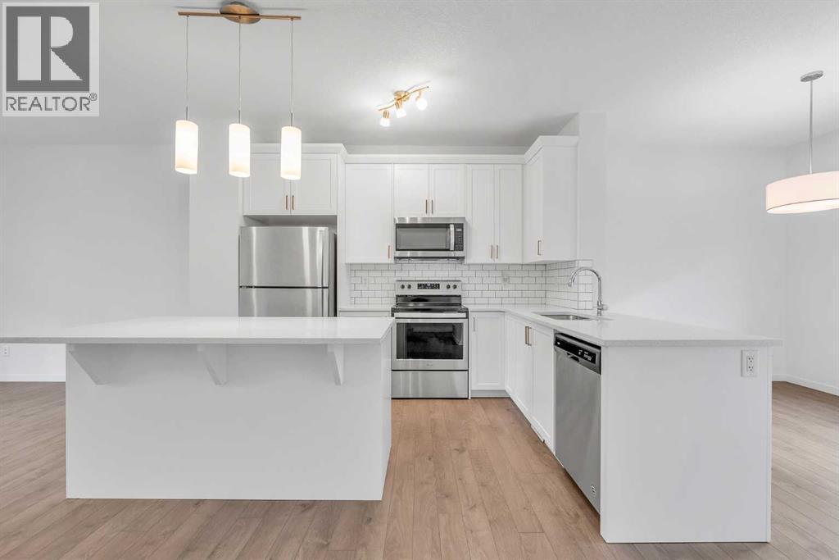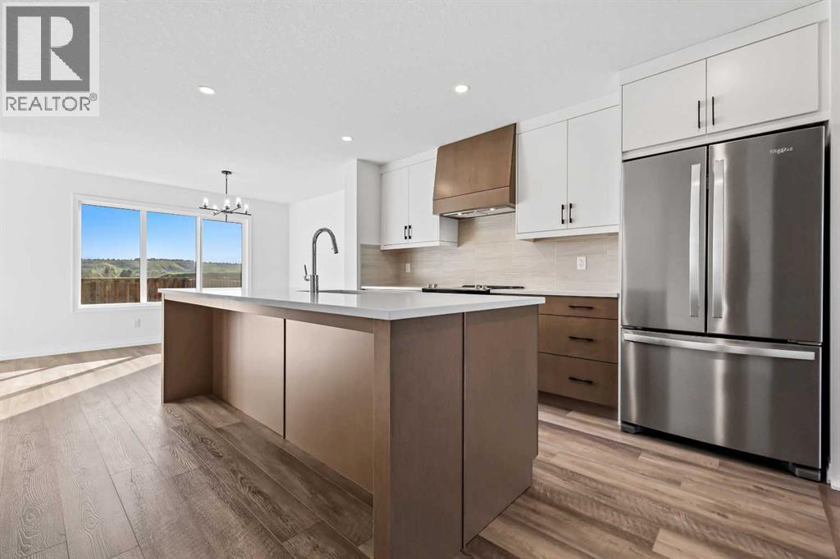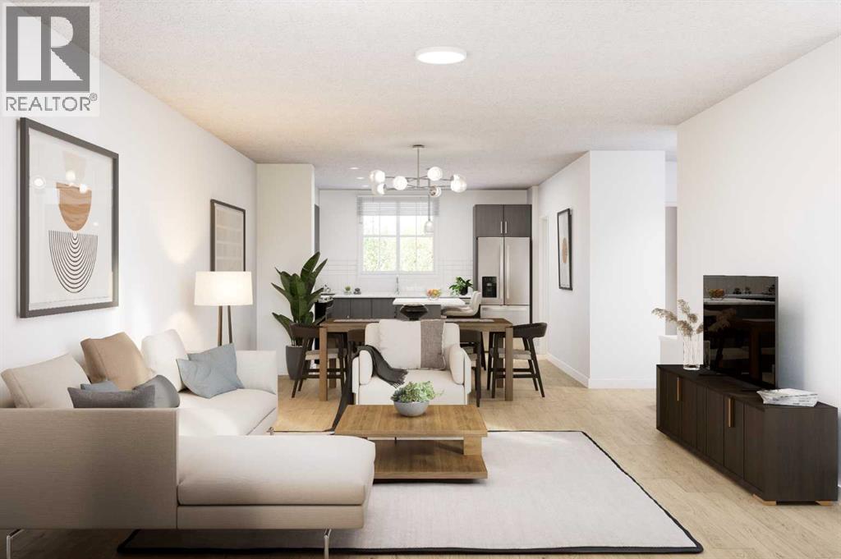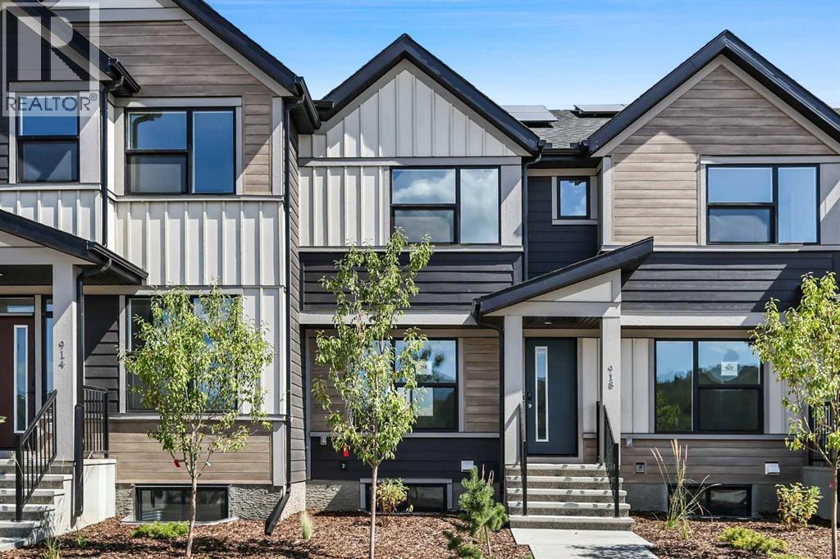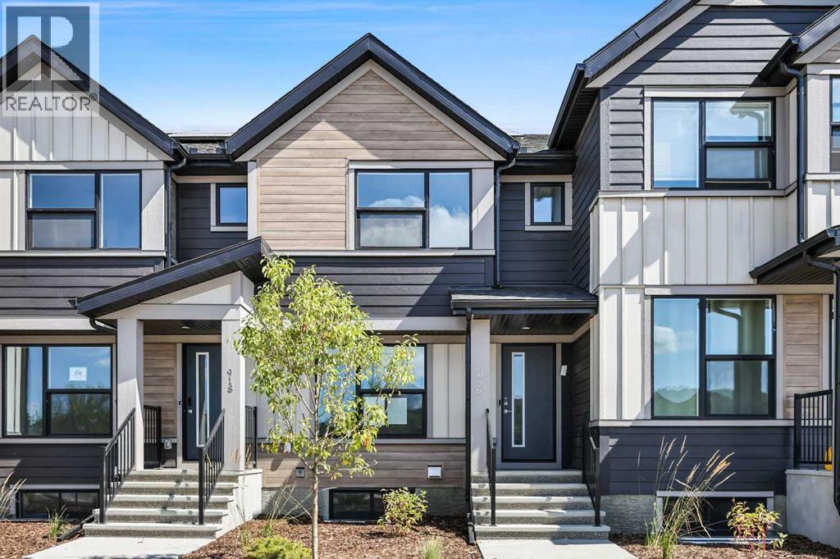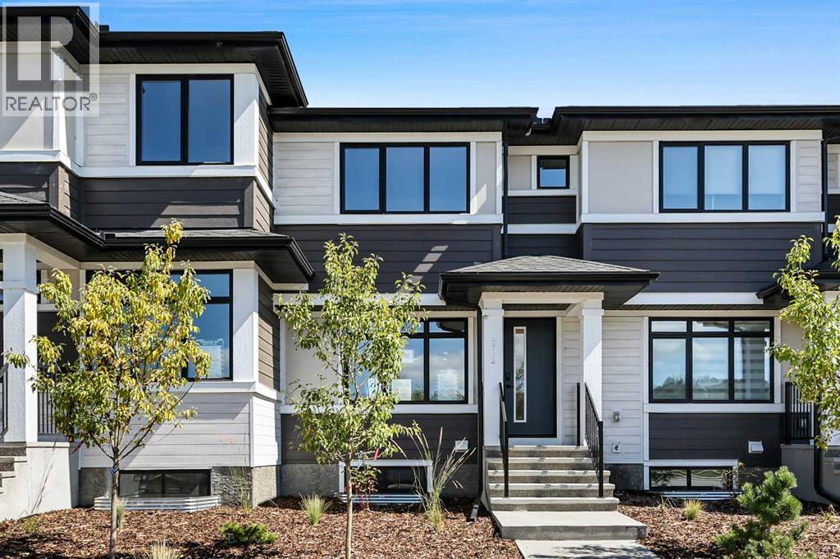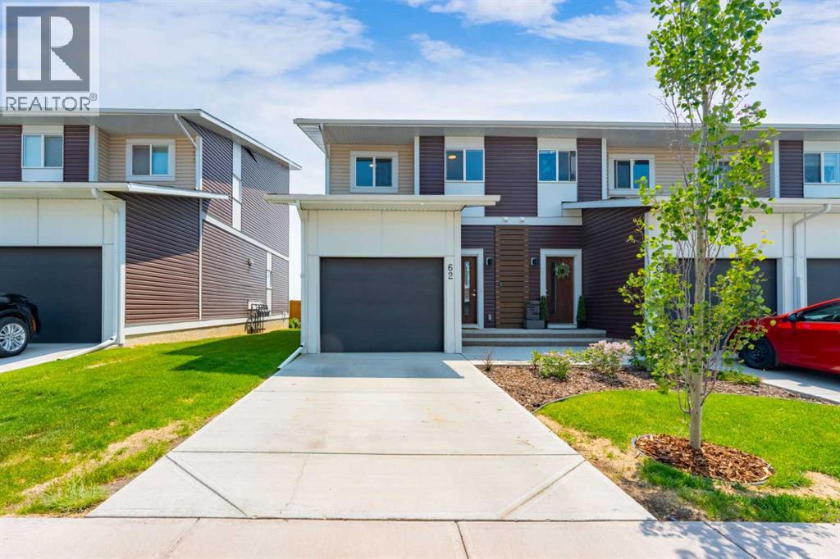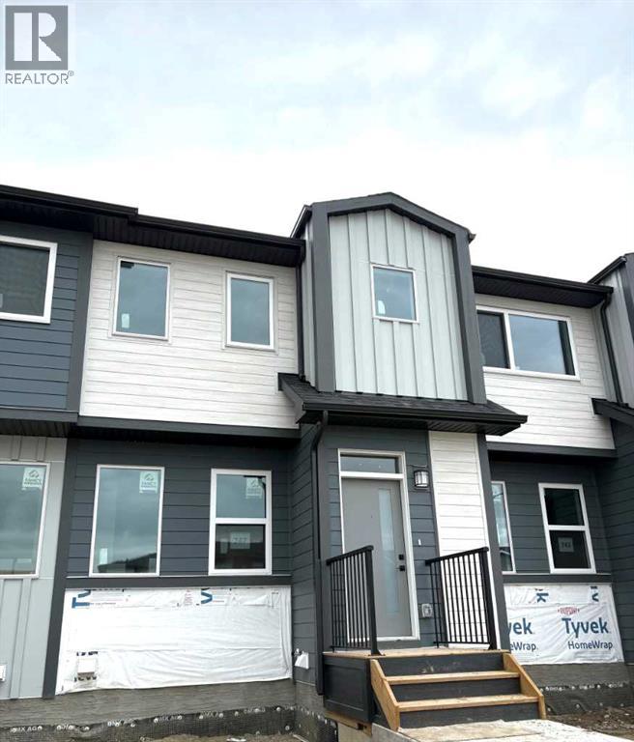Free account required
Unlock the full potential of your property search with a free account! Here's what you'll gain immediate access to:
- Exclusive Access to Every Listing
- Personalized Search Experience
- Favorite Properties at Your Fingertips
- Stay Ahead with Email Alerts
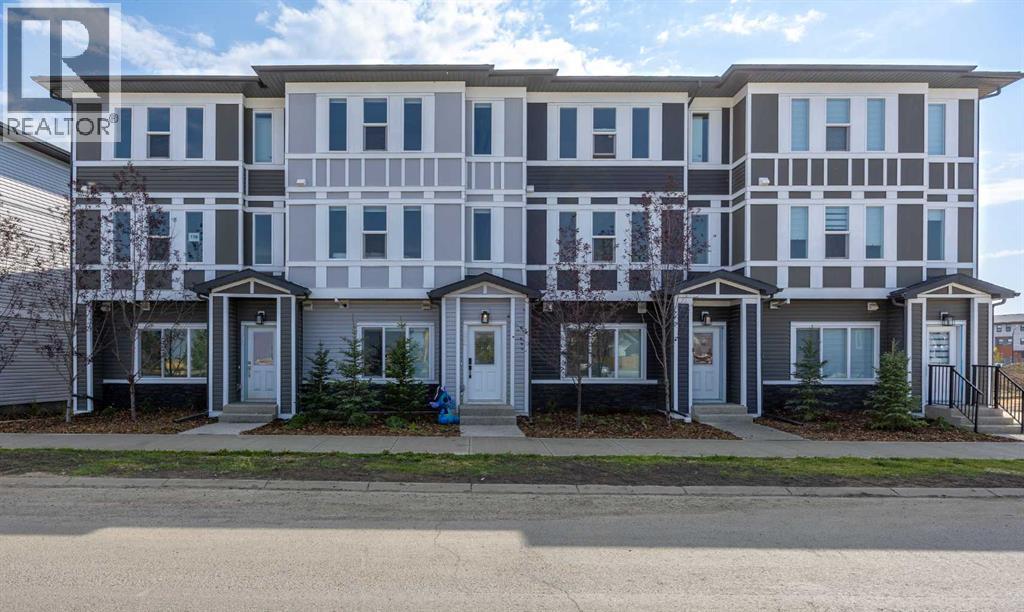
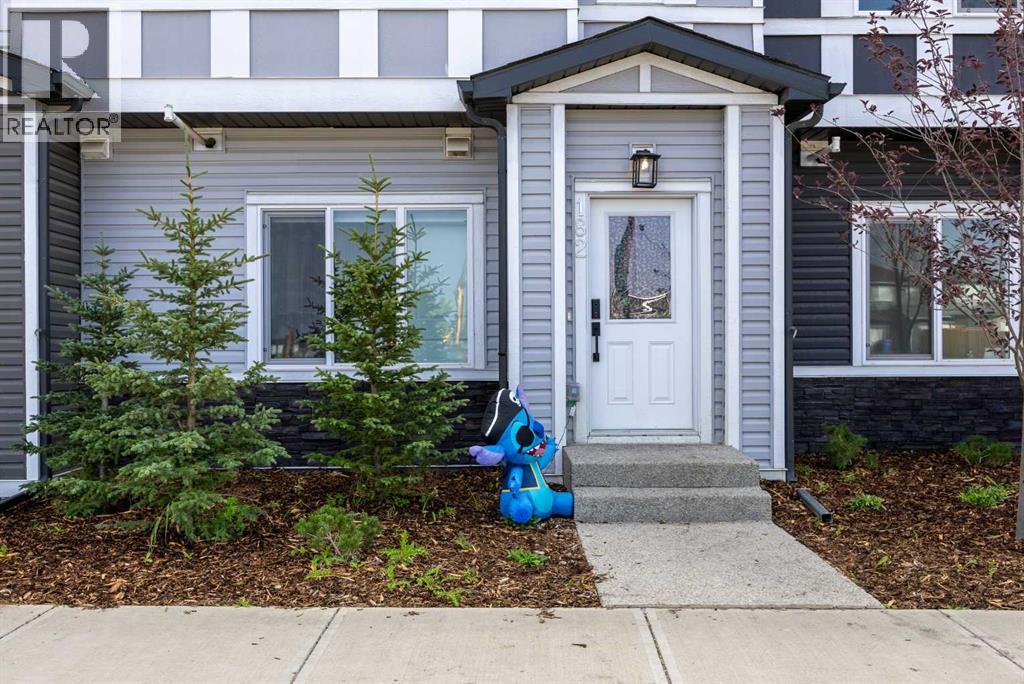
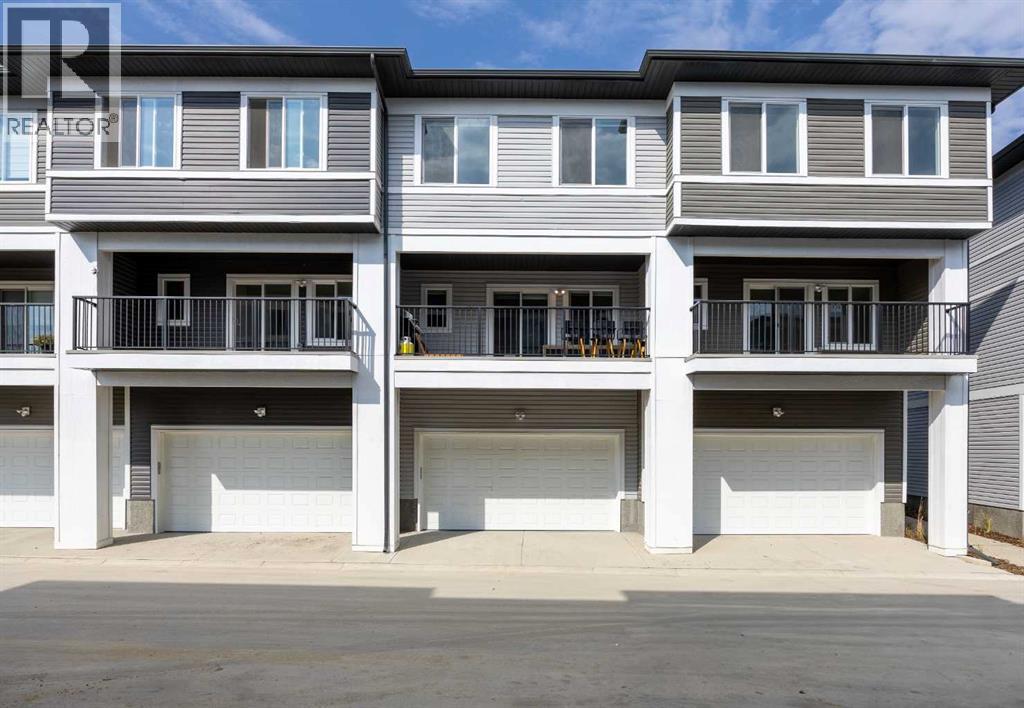
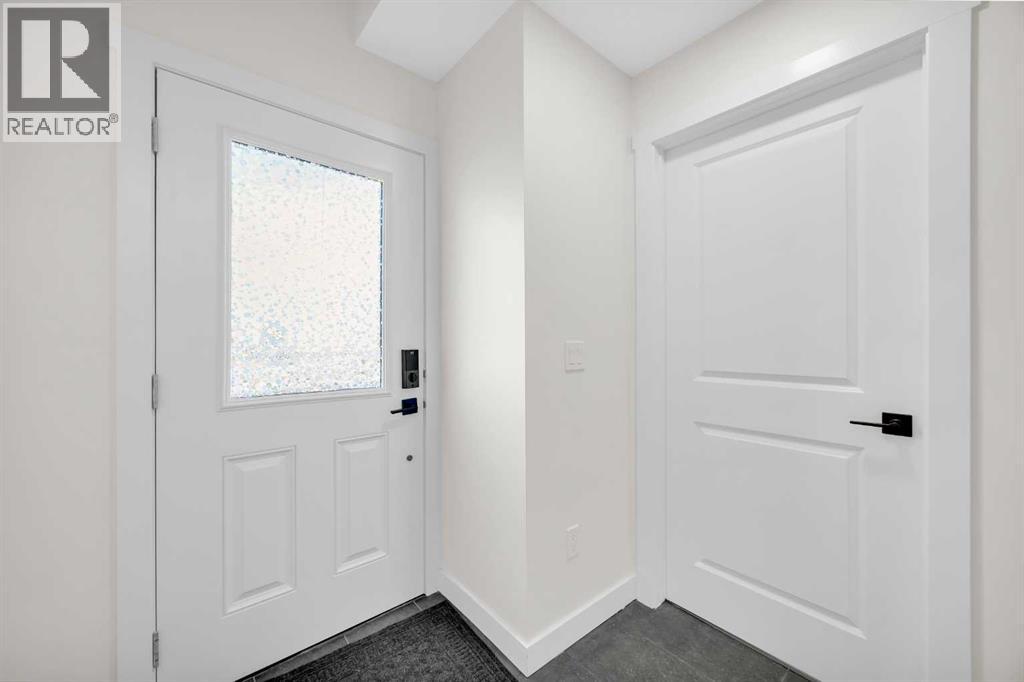
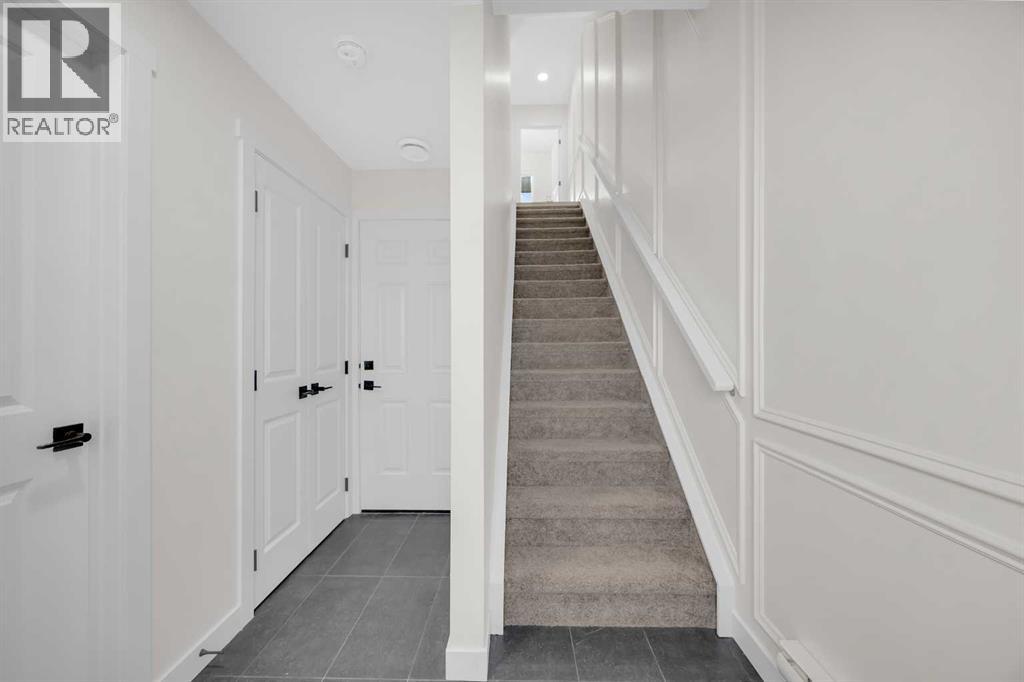
$500,000
182 Belmont Street SW
Calgary, Alberta, Alberta, T2X5X5
MLS® Number: A2256964
Property description
Welcome to Restaare, a master planned townhome project in Belmont. This home is move in ready with tons of upgrades. The kitchen will bring out the chef in anyone, and includes an island and lots of additional counter space, top of the line Cafe appliances including a double oven, and tons of cabinet room. The main floor is completed by a two piece bathroom, a dining room and a large living room, perfect for family gatherings! The top floor has two good sized secondary bedrooms and a primary bedroom that includes a walk in closet and a fantastic five piece ensuite with a double vanity. The 3rd floor is finished with a four piece bathroom and laundry room. Not to be outdone, there is also an office on the main floor, and a garage that has been epoxied and includes tons of built in shelving. With easy access to 194th Ave you will be in and out in no time with great access to shopping and restaurants just across Macloed Trail. If you are looking for a top of the line condo with all the extras, look no further, book your viewing today!
Building information
Type
*****
Appliances
*****
Basement Type
*****
Constructed Date
*****
Construction Material
*****
Construction Style Attachment
*****
Cooling Type
*****
Exterior Finish
*****
Flooring Type
*****
Foundation Type
*****
Half Bath Total
*****
Heating Type
*****
Size Interior
*****
Stories Total
*****
Total Finished Area
*****
Land information
Amenities
*****
Fence Type
*****
Landscape Features
*****
Size Total
*****
Rooms
Main level
Furnace
*****
Office
*****
Foyer
*****
Third level
Primary Bedroom
*****
Bedroom
*****
Bedroom
*****
5pc Bathroom
*****
4pc Bathroom
*****
Second level
Living room
*****
Kitchen
*****
Dining room
*****
2pc Bathroom
*****
Courtesy of 2% Realty
Book a Showing for this property
Please note that filling out this form you'll be registered and your phone number without the +1 part will be used as a password.
