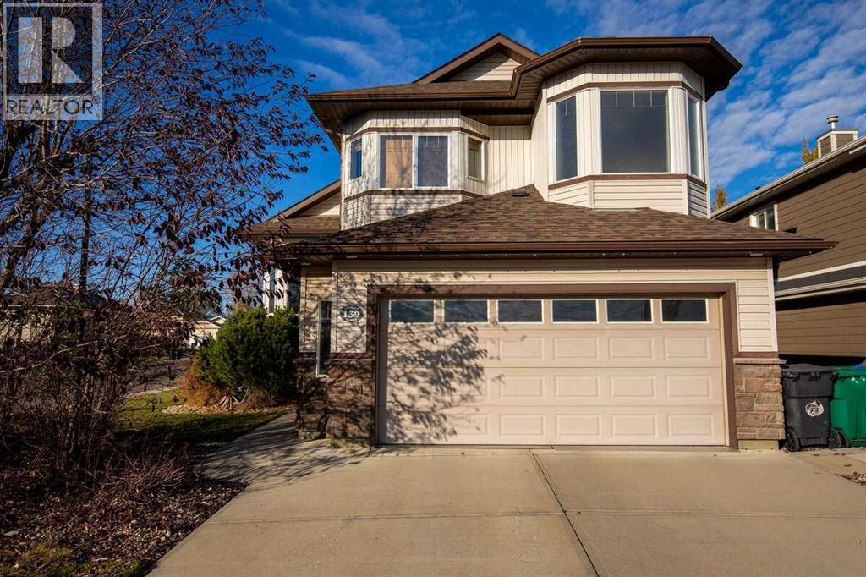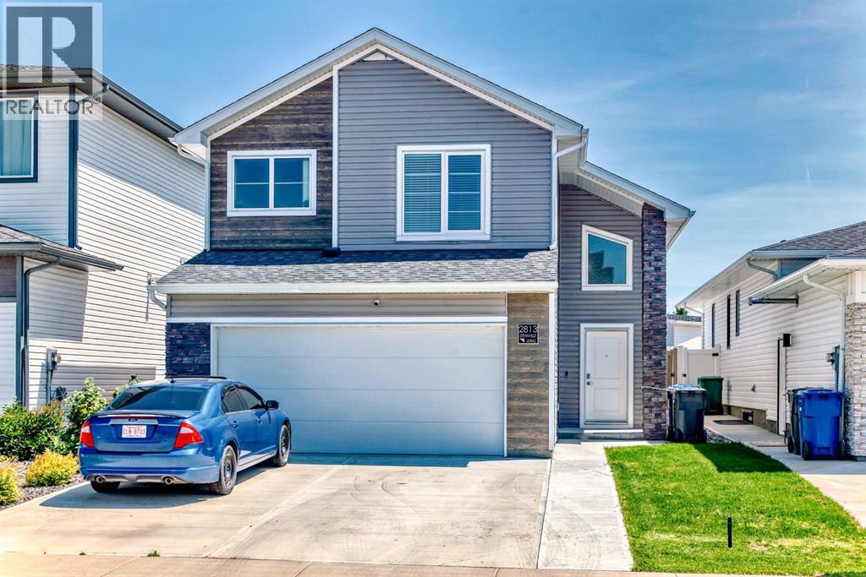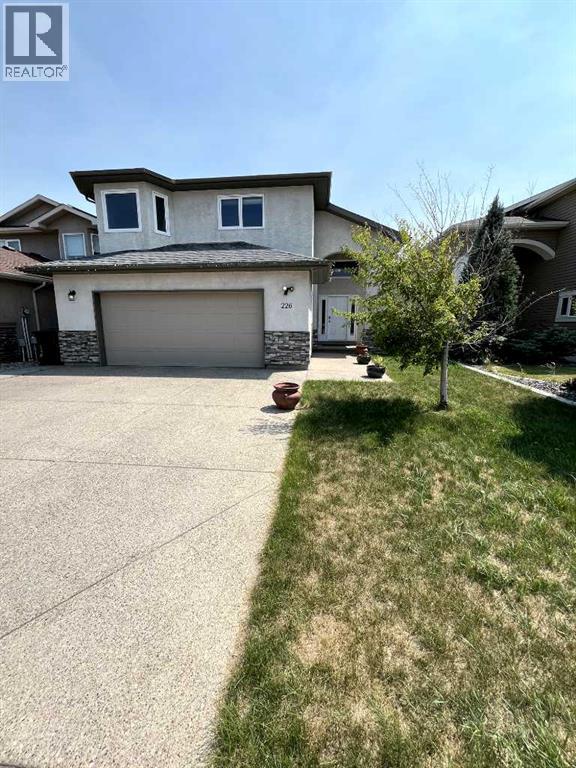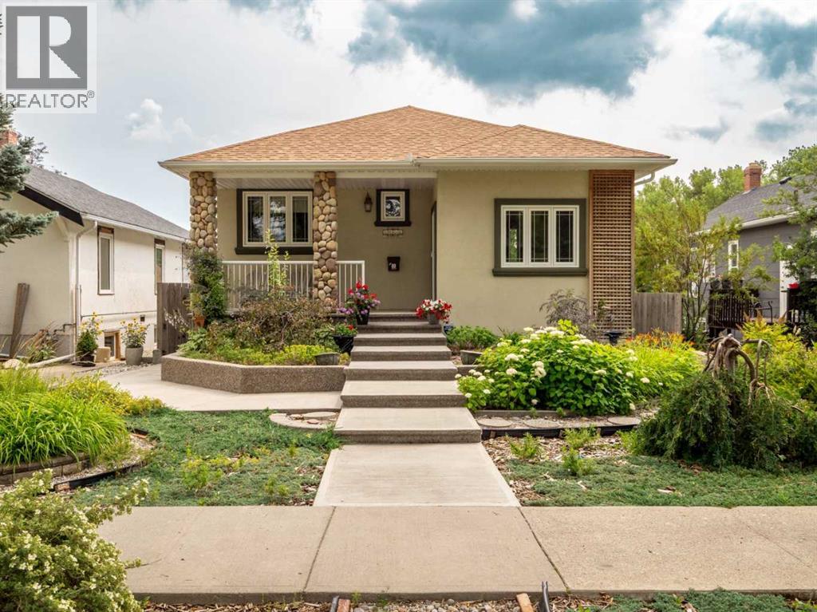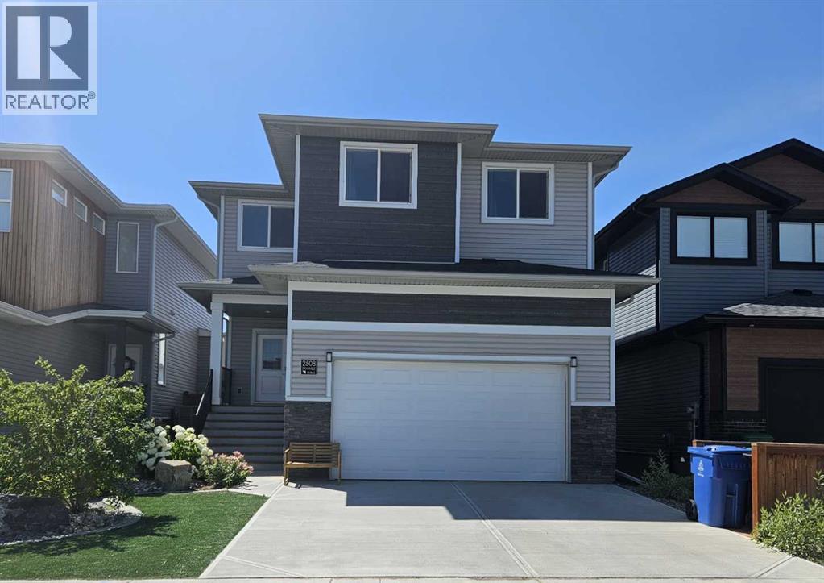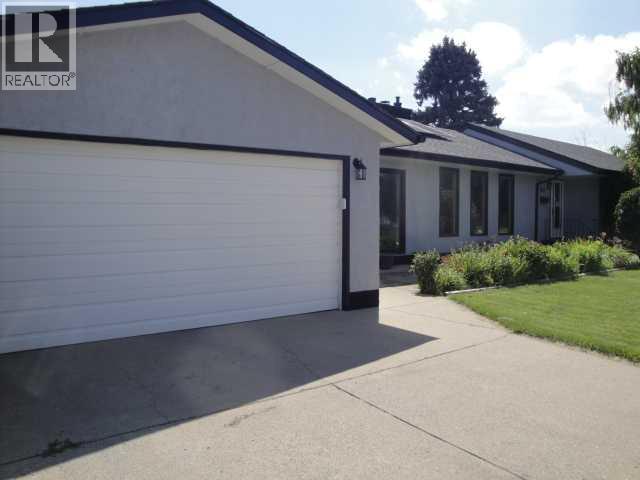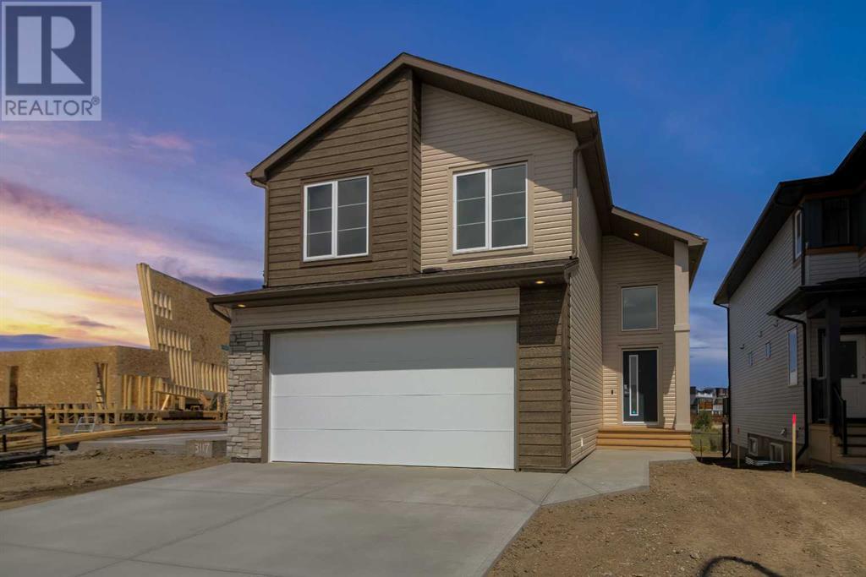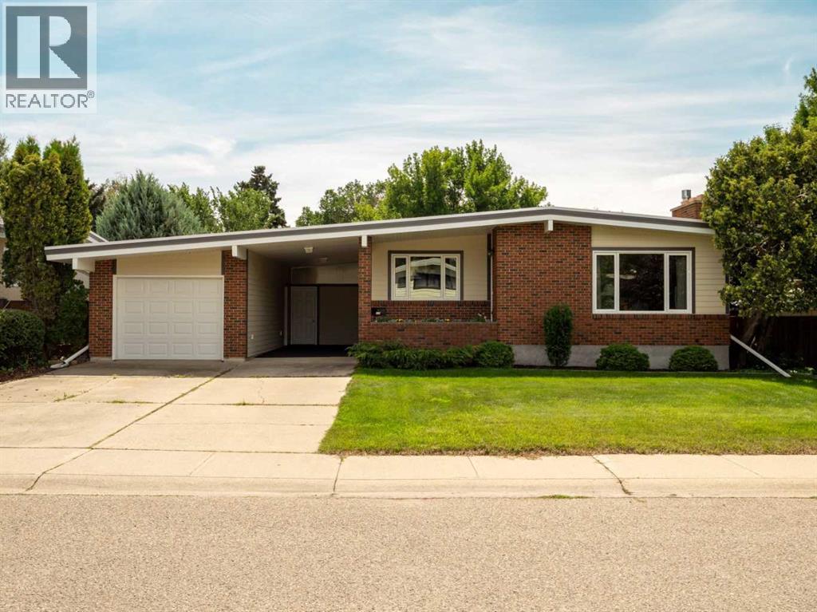Free account required
Unlock the full potential of your property search with a free account! Here's what you'll gain immediate access to:
- Exclusive Access to Every Listing
- Personalized Search Experience
- Favorite Properties at Your Fingertips
- Stay Ahead with Email Alerts
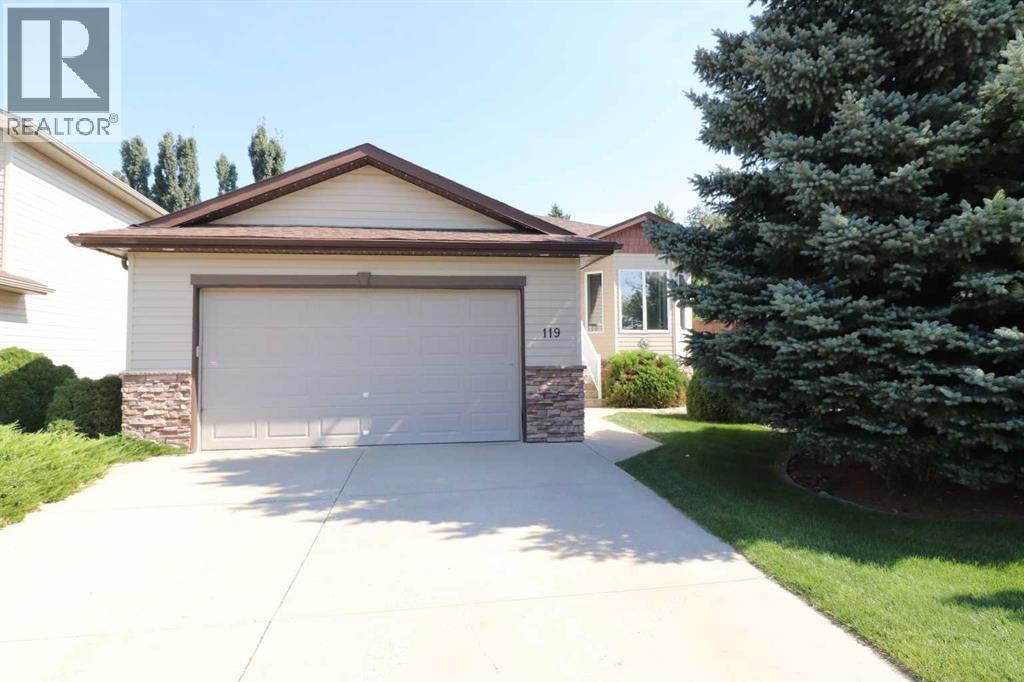
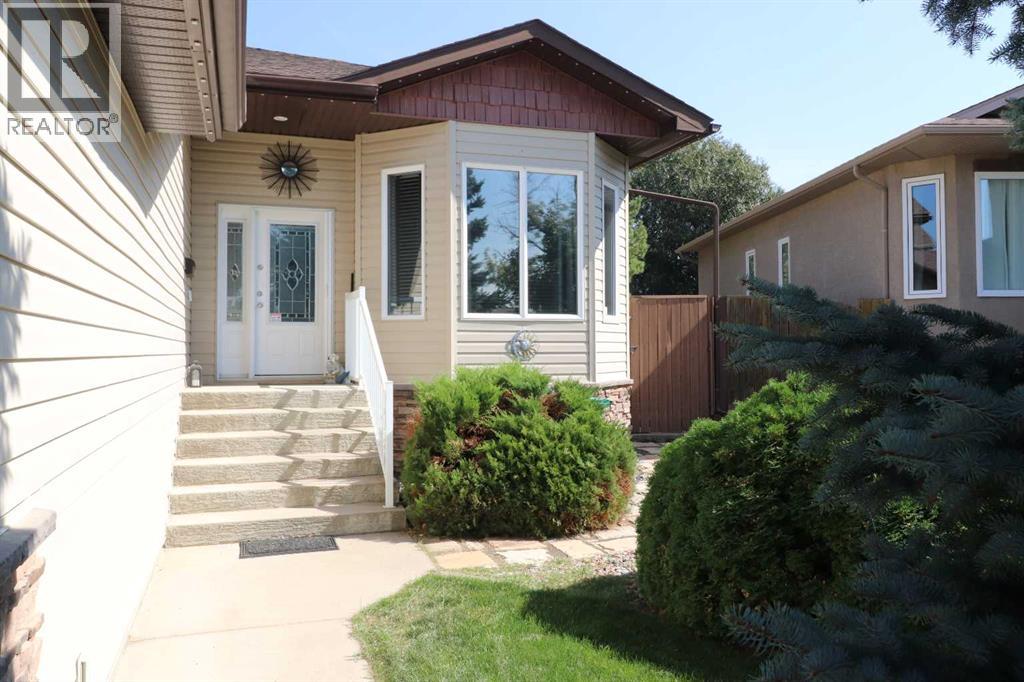
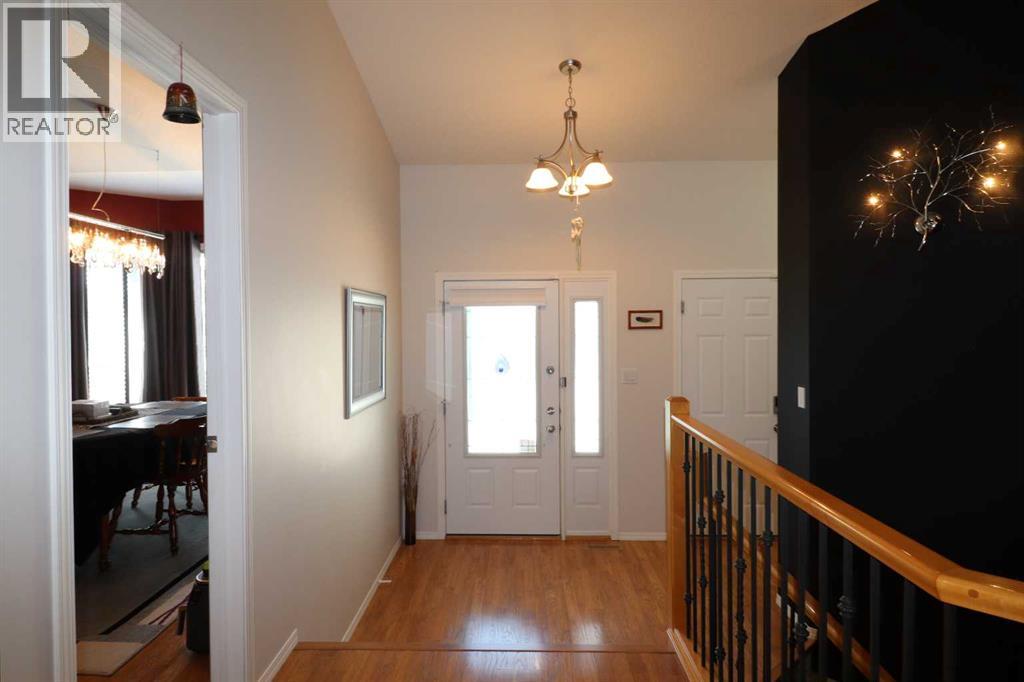
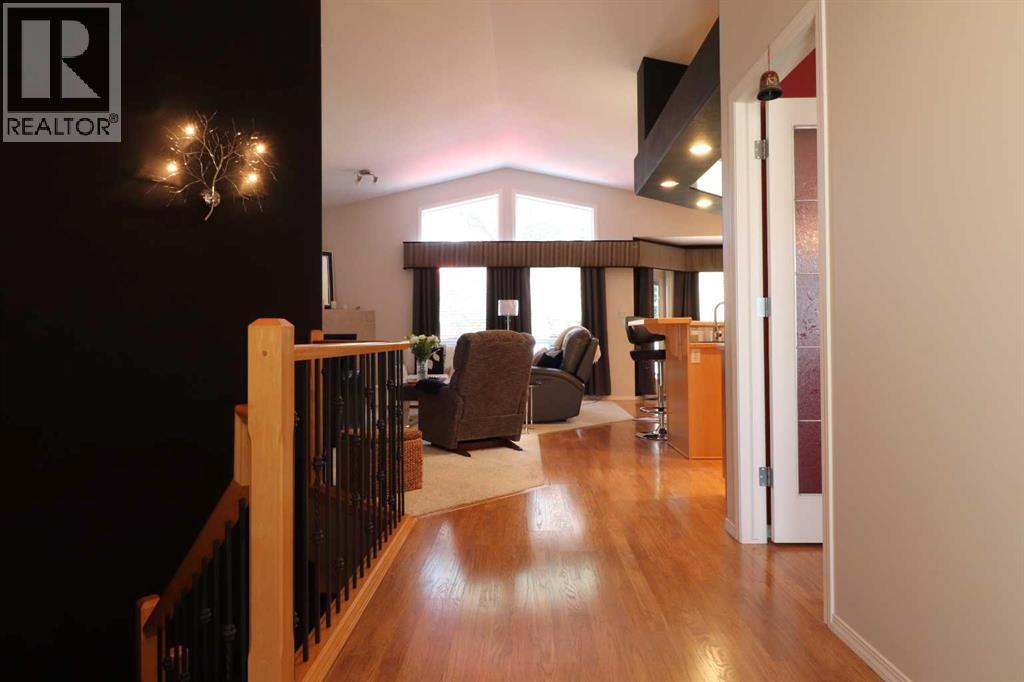
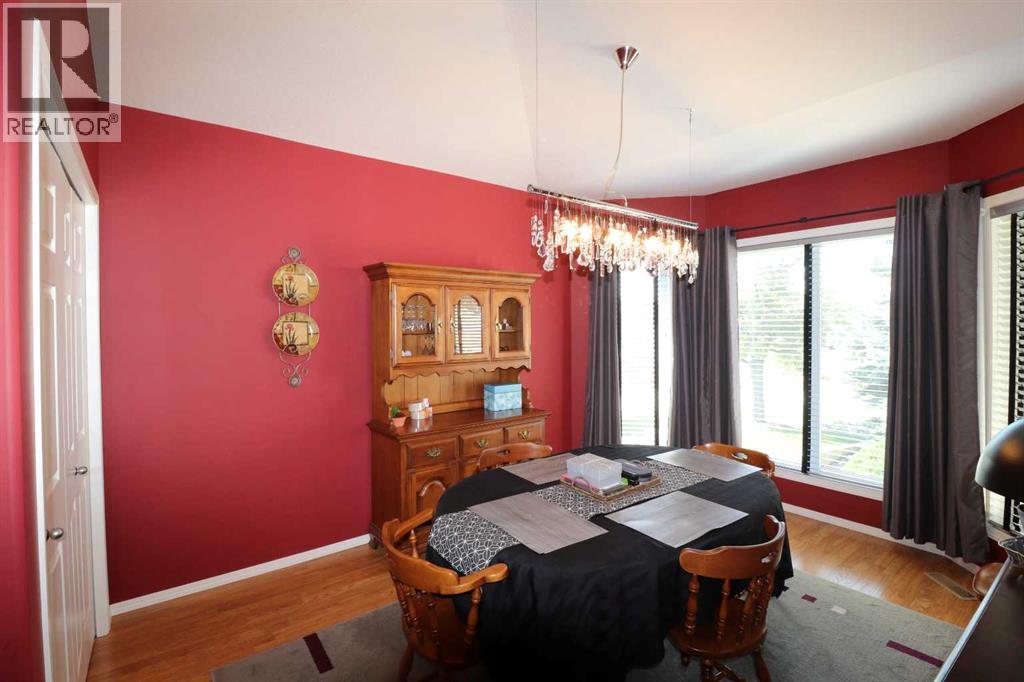
$599,800
119 Fairmont Point S
Lethbridge, Alberta, Alberta, T1K7W8
MLS® Number: A2255134
Property description
Enjoy 1 level living with this spacious bungalow located in a low traffic, family friendly Fairmont neighbourhood. With 1450 sq ft of main floor living space complimented by a wide-open floor plan, vaulted ceilings, a skylight , and large windows, natural lighting is never in short supply. This appealing floor plan exudes class and offers plenty of versatility to compliment your lifestyle. Large rooms throughout and a professionally developed lower level bring your total living space to an impressive 2,700 sq ft. An abundance of great features includes an extremely functional kitchen with solid maple cabinetry, island, breakfast bar and walk-in pantry, a dining area adjacent to the living room which is perfect for day-to-day enjoyment and for entertaining guests, bulkhead lighting, spacious Primary bedroom that includes a luxurious ensuite complete with a jetted tub, California shower, 2 sinks, a private water closet, and a great walk-in closet. The additional main floor bedroom can be used for an office, formal dining area, or guest room. Follow the curved staircase to a finished basement that presents a family room with yet another gas fireplace, games room, 2 more bedrooms, 4 pc bathroom and plenty of storage space. If you enjoy your morning sunshine and wind-sheltered sundeck and patio areas, the eastern exposure of the back yard will be a highlight. Mature trees offer privacy and appeal as well. Additional exterior features include an impressive 26’ x 22’ finished garage complete with an 8’ tall door and 10’ high ceilings. Recently installed Gemstone lighting is a fantastic bonus. Nearby amenities include Fairmont Lake, walking paths, greenspaces, restaurants, and all the shopping you could possibly need. Contact a Real Estate Professional today to arrange a viewing!
Building information
Type
*****
Appliances
*****
Architectural Style
*****
Basement Development
*****
Basement Type
*****
Constructed Date
*****
Construction Style Attachment
*****
Cooling Type
*****
Exterior Finish
*****
Fireplace Present
*****
FireplaceTotal
*****
Flooring Type
*****
Foundation Type
*****
Half Bath Total
*****
Heating Type
*****
Size Interior
*****
Stories Total
*****
Total Finished Area
*****
Land information
Amenities
*****
Fence Type
*****
Landscape Features
*****
Size Depth
*****
Size Frontage
*****
Size Irregular
*****
Size Total
*****
Rooms
Main level
Laundry room
*****
2pc Bathroom
*****
Bedroom
*****
5pc Bathroom
*****
Primary Bedroom
*****
Other
*****
Kitchen
*****
Living room
*****
Basement
Storage
*****
4pc Bathroom
*****
Bedroom
*****
Bedroom
*****
Recreational, Games room
*****
Family room
*****
Courtesy of Royal Lepage South Country - Lethbridge
Book a Showing for this property
Please note that filling out this form you'll be registered and your phone number without the +1 part will be used as a password.
