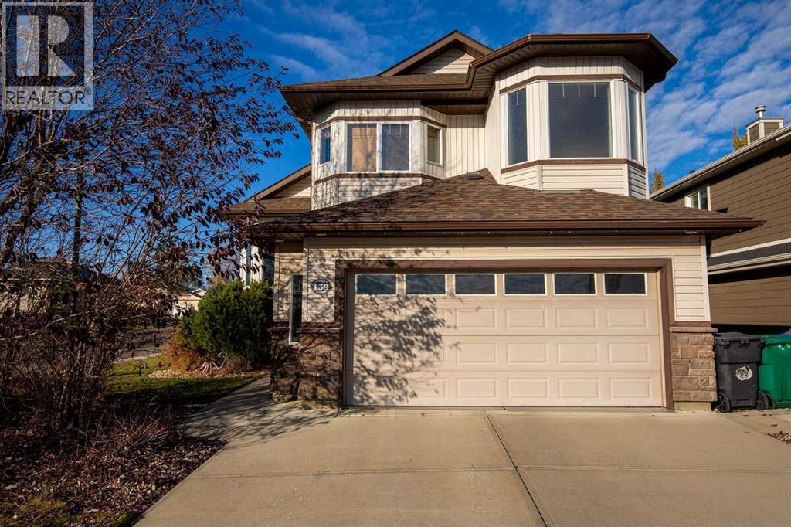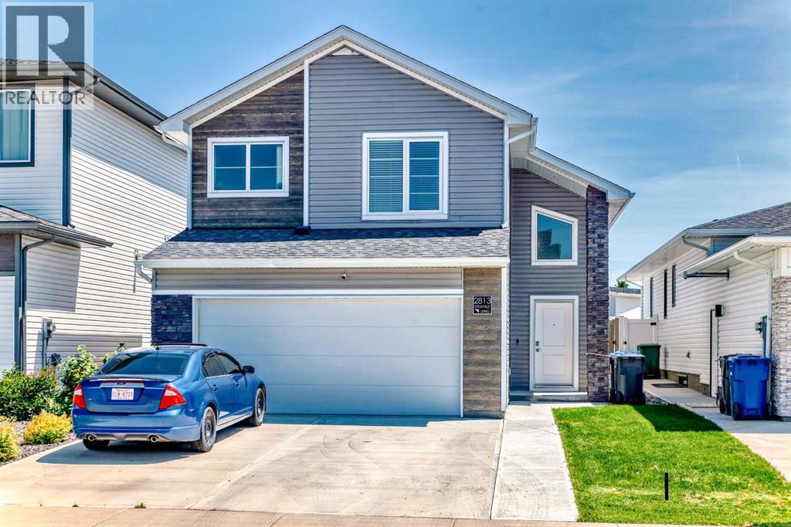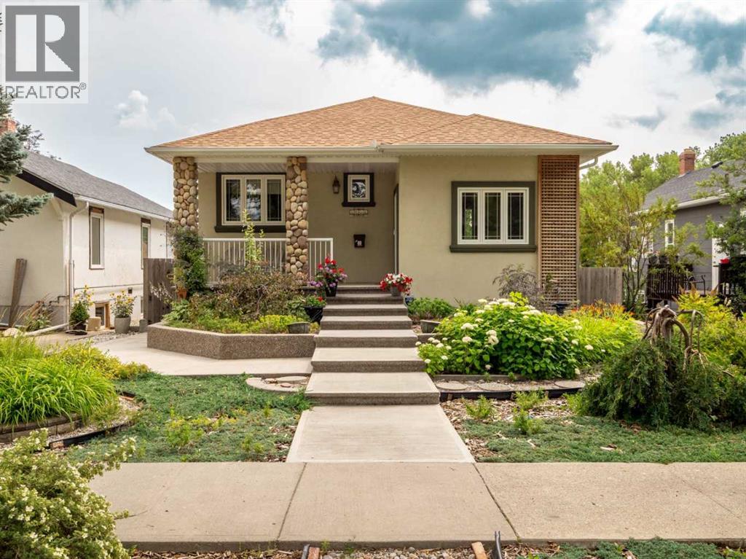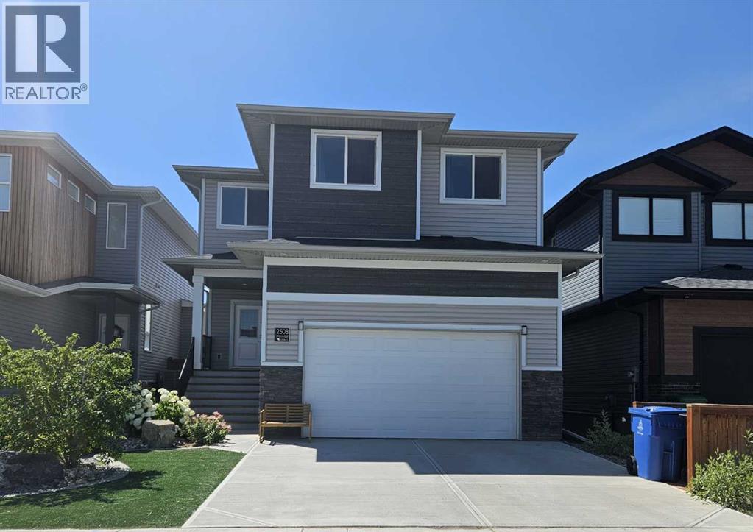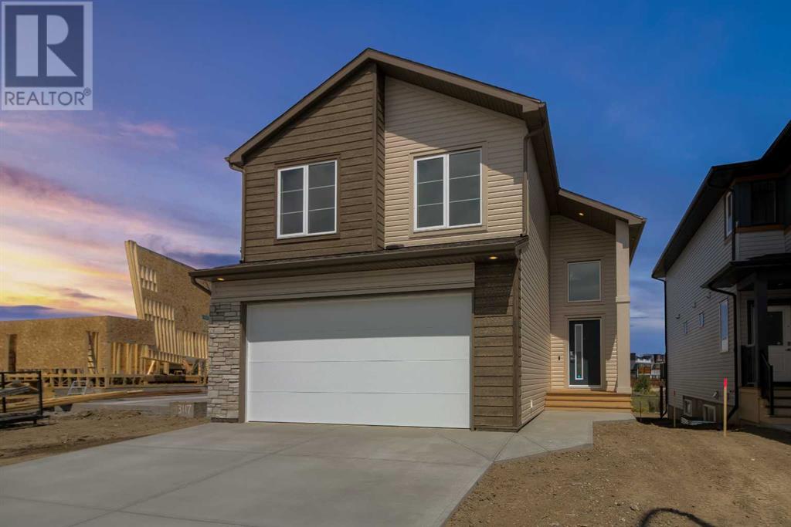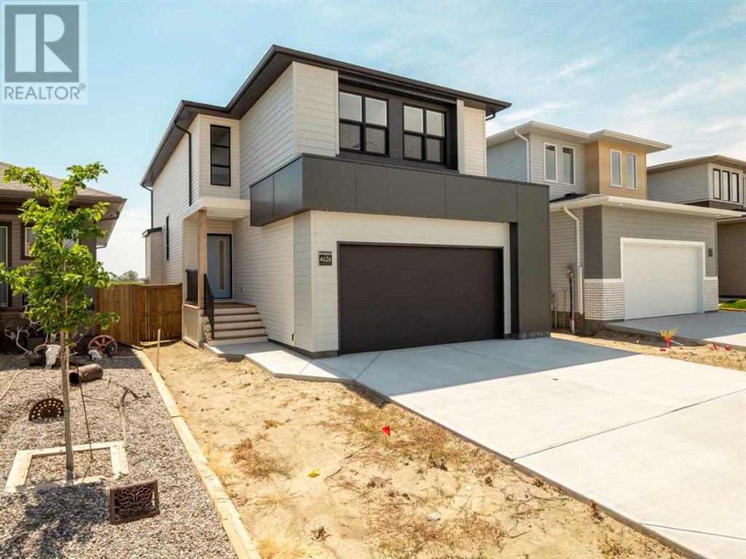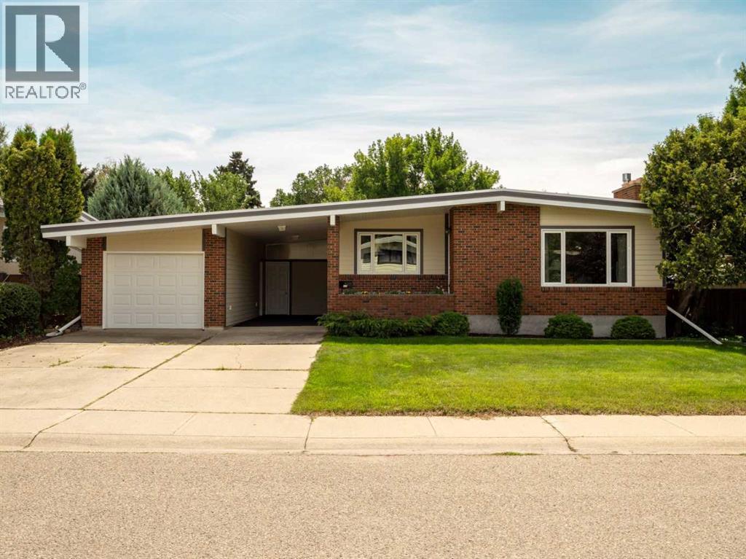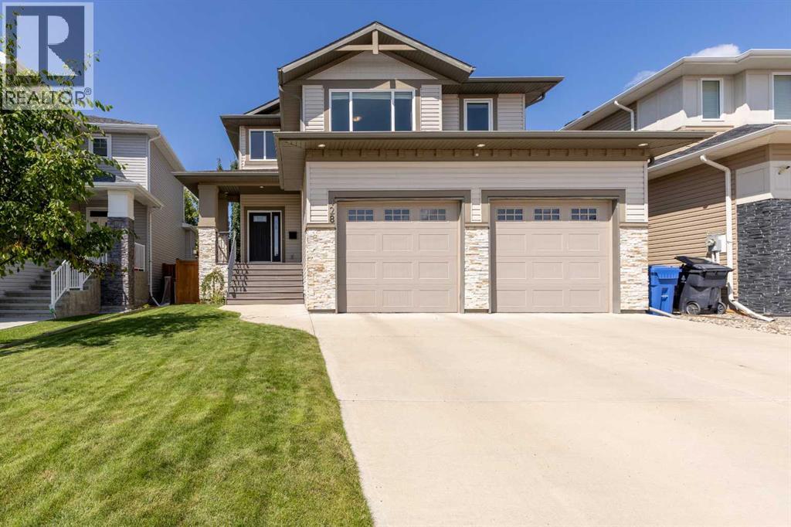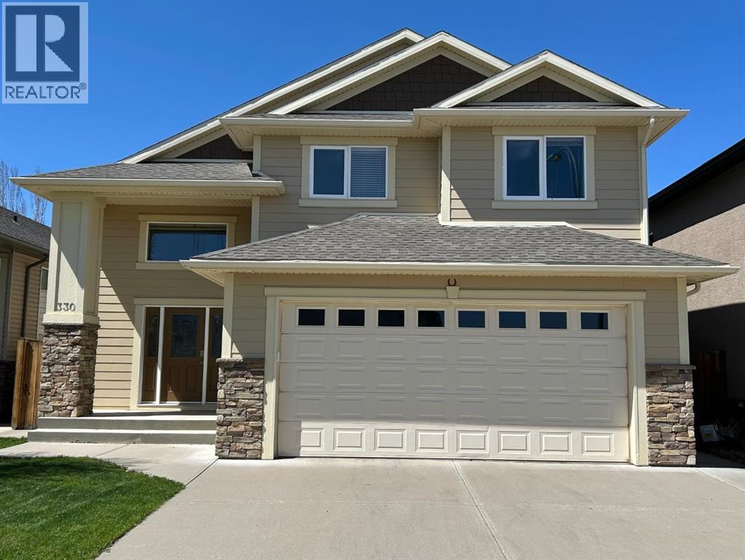Free account required
Unlock the full potential of your property search with a free account! Here's what you'll gain immediate access to:
- Exclusive Access to Every Listing
- Personalized Search Experience
- Favorite Properties at Your Fingertips
- Stay Ahead with Email Alerts





$609,900
2515 44 Street S
Lethbridge, Alberta, Alberta, T1K8L6
MLS® Number: A2177964
Property description
Welcome to the Avery! NEW DESIGN By Avonlea Homes. This stunning property features a custom-selected exterior with upgraded accent materials, a welcoming front entry with a coat closet, a convenient mudroom and half bathroom off the garage. The spacious kitchen includes an 8-foot island, perfect for meal prep and entertaining. The living room has a cozy gas fireplace with a custom mantel detail. The open-concept design seamlessly connects the kitchen, living, and dining spaces. Upstairs, you'll find a versatile bonus room, a practical laundry room with a linen closet, two generously-sized bedrooms, and a well-appointed bathroom. The expansive primary bedroom includes a walk-in closet and a luxurious 5-piece ensuite with a free-standing bathtub. This home combines modern design with thoughtful details, offering everything you need for comfortable and stylish living. Home is virtually Staged. NHW
Building information
Type
*****
Appliances
*****
Basement Development
*****
Basement Type
*****
Constructed Date
*****
Construction Material
*****
Construction Style Attachment
*****
Cooling Type
*****
Exterior Finish
*****
Fireplace Present
*****
FireplaceTotal
*****
Flooring Type
*****
Foundation Type
*****
Half Bath Total
*****
Heating Type
*****
Size Interior
*****
Stories Total
*****
Total Finished Area
*****
Land information
Amenities
*****
Fence Type
*****
Size Depth
*****
Size Frontage
*****
Size Irregular
*****
Size Total
*****
Rooms
Upper Level
Laundry room
*****
5pc Bathroom
*****
Bedroom
*****
Primary Bedroom
*****
4pc Bathroom
*****
Bonus Room
*****
Bedroom
*****
Main level
Other
*****
Kitchen
*****
2pc Bathroom
*****
Dining room
*****
Living room
*****
Courtesy of RE/MAX REAL ESTATE - LETHBRIDGE
Book a Showing for this property
Please note that filling out this form you'll be registered and your phone number without the +1 part will be used as a password.
