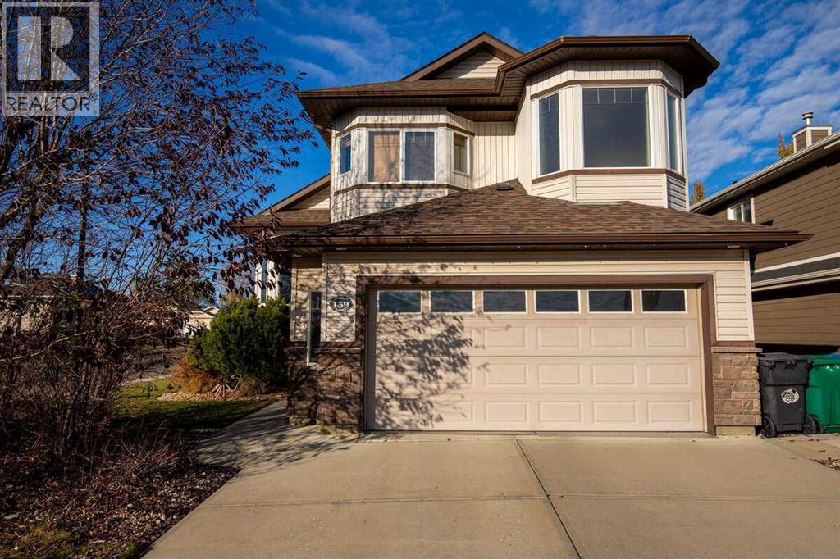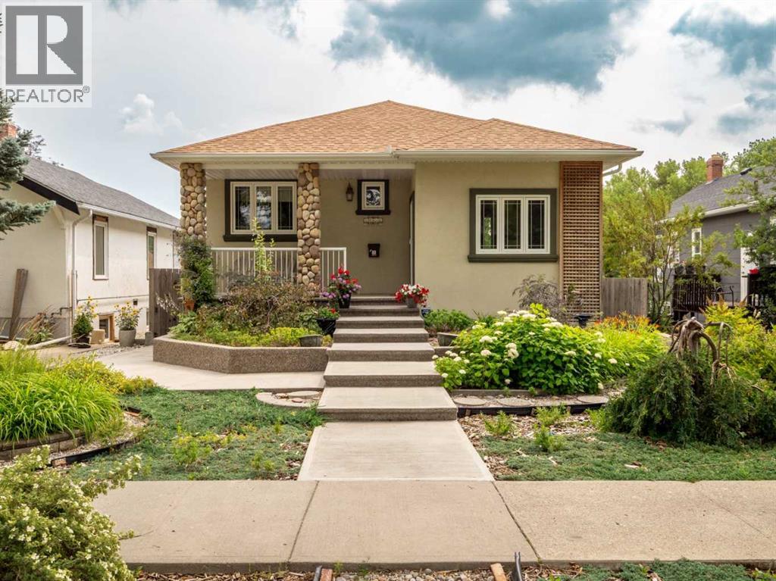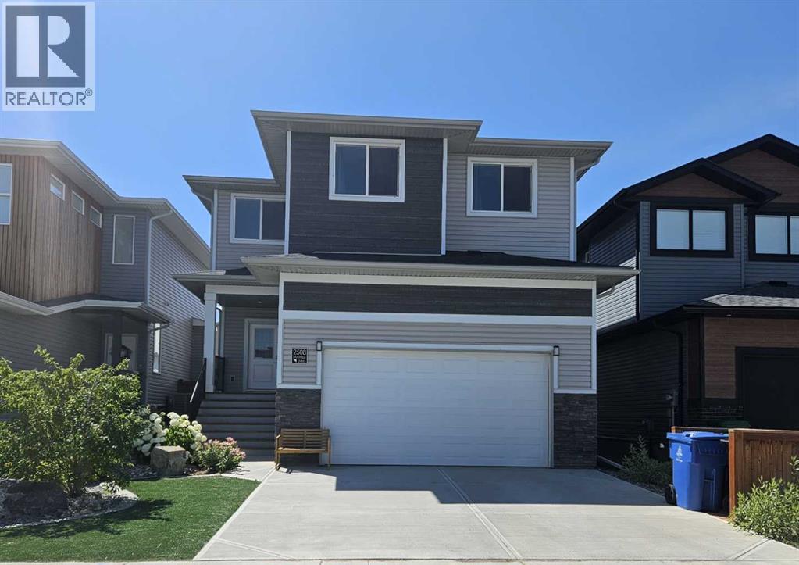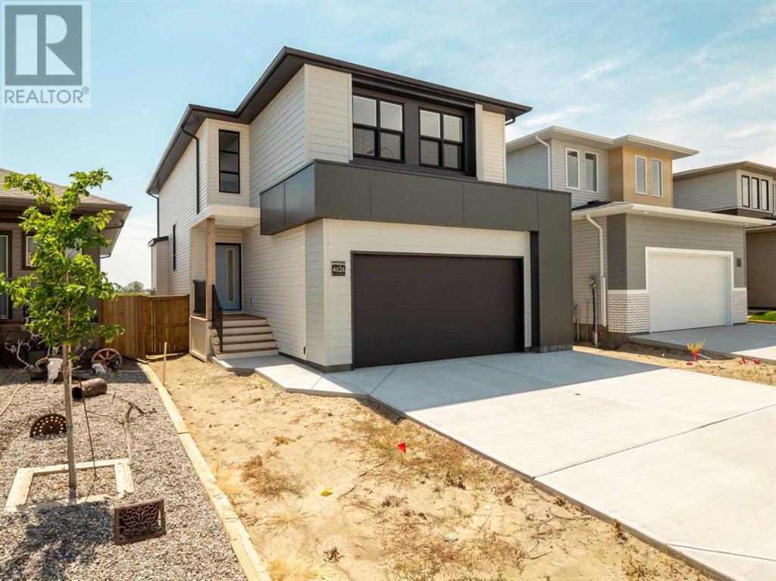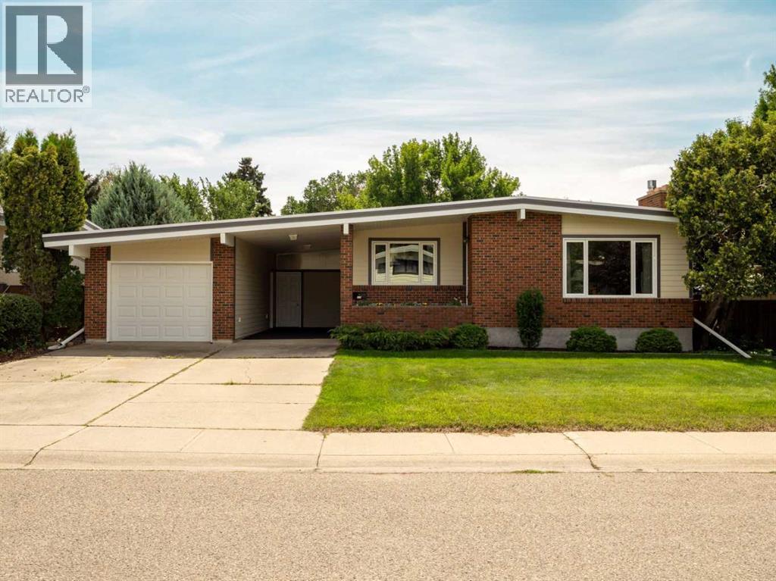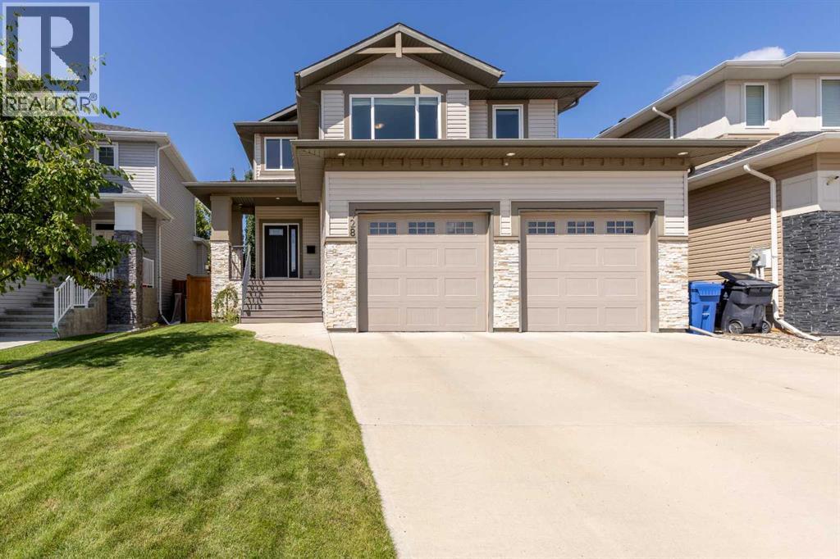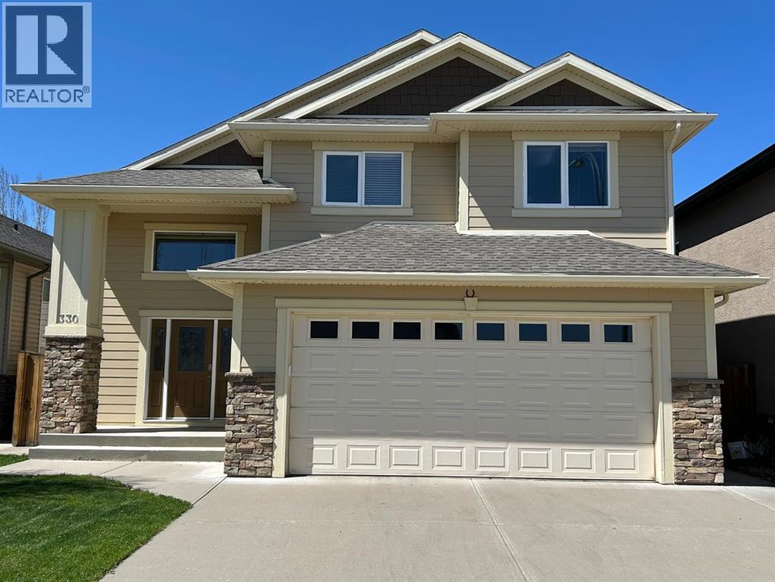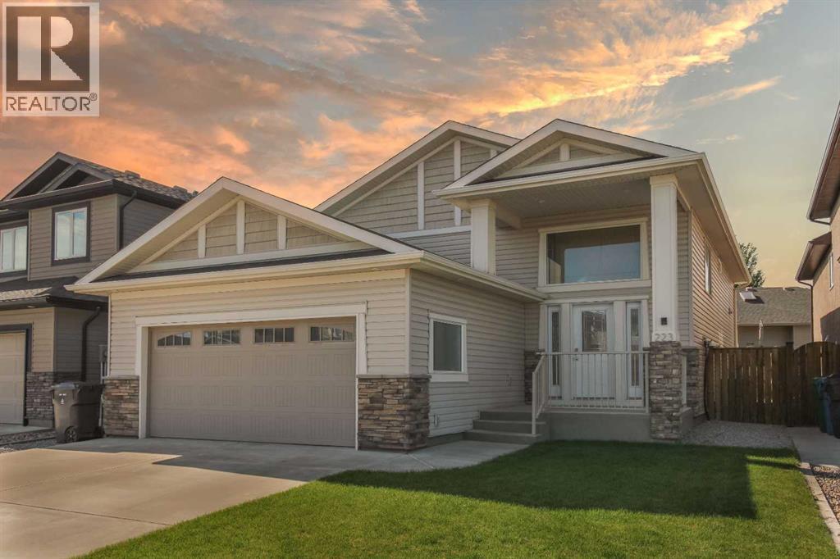Free account required
Unlock the full potential of your property search with a free account! Here's what you'll gain immediate access to:
- Exclusive Access to Every Listing
- Personalized Search Experience
- Favorite Properties at Your Fingertips
- Stay Ahead with Email Alerts
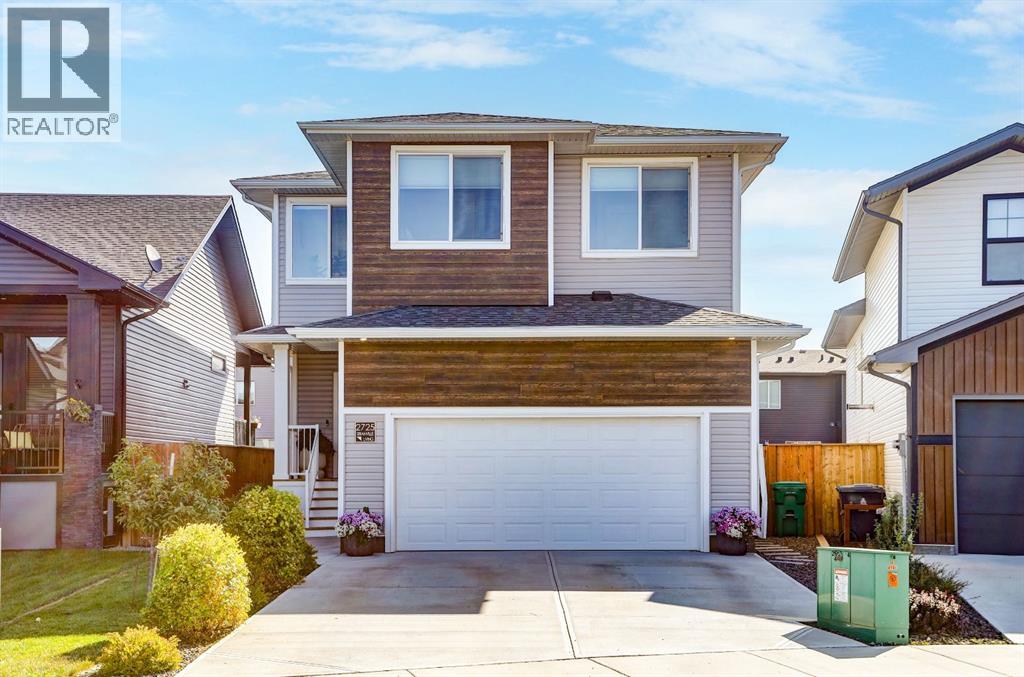
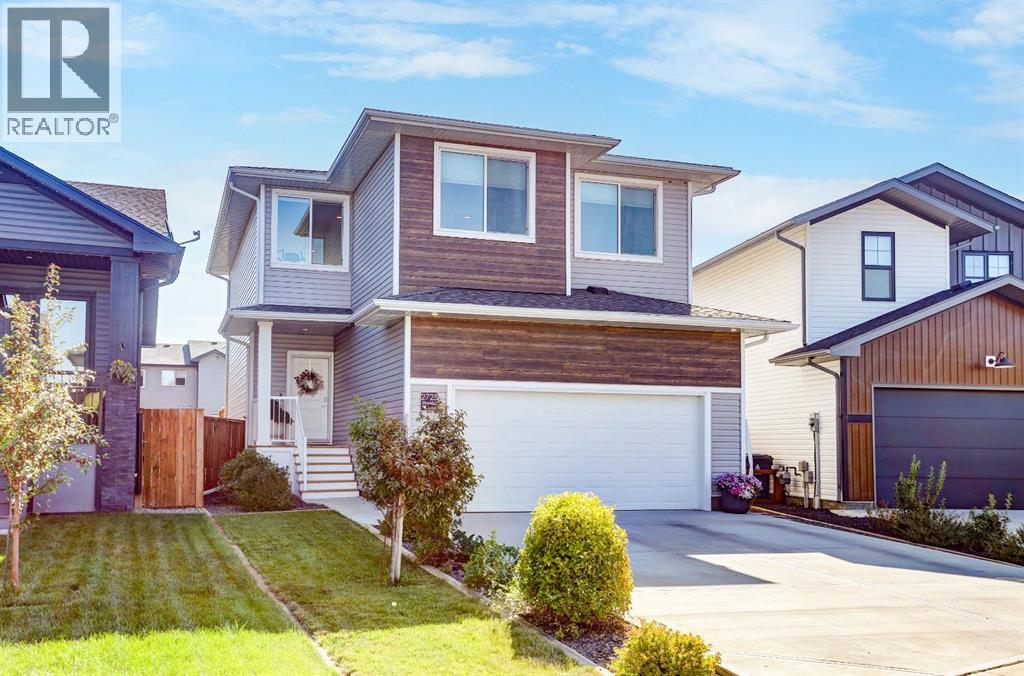
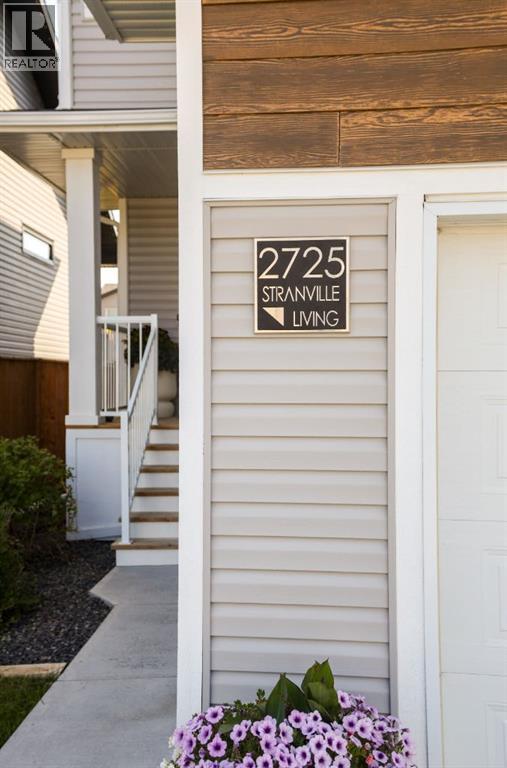
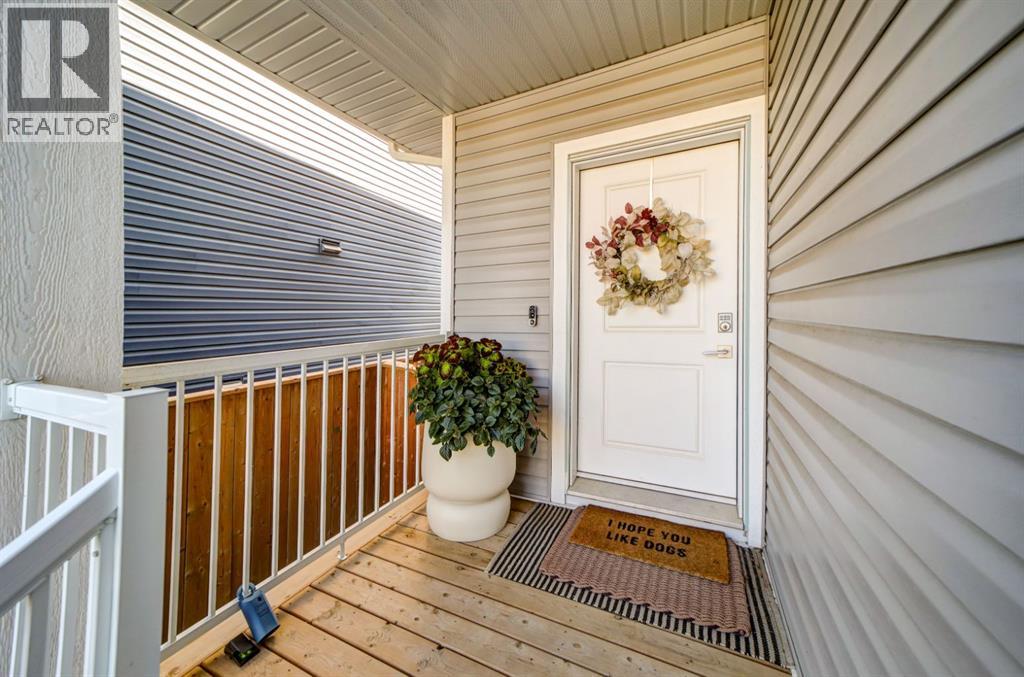
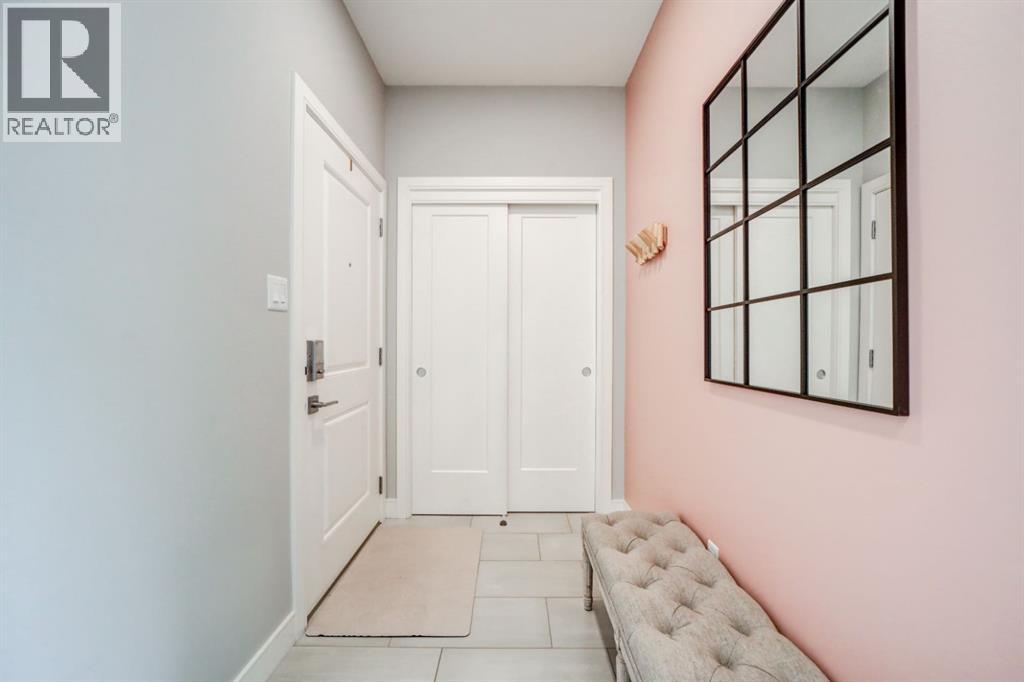
$615,000
2725 46 Street S
Lethbridge, Alberta, Alberta, T1K8J5
MLS® Number: A2251492
Property description
Discover your dream home in this stunning property located in a desirable newer subdivision! This beautiful residence features an inviting upper level with three spacious bedrooms, including a luxurious en-suite and a convenient laundry area. The main floor boasts impressive floor-to-ceiling windows that flood the space with natural light, complemented by soaring ceilings that create an open and airy atmosphere.The all-white kitchen is a chef’s delight, complete with a butler’s pantry for added convenience. A stylish two-piece bathroom is also located on the main floor for guests. The partially developed basement offers potential for additional living space, complete with a four-piece bathroom already in place.Situated on a large, fully landscaped pie-shaped lot, this home provides ample outdoor space for relaxation and entertainment. The attached double car garage adds to the convenience of this exceptional property. Don’t miss the chance to make this beautiful home yours!
Building information
Type
*****
Appliances
*****
Basement Development
*****
Basement Type
*****
Constructed Date
*****
Construction Material
*****
Construction Style Attachment
*****
Cooling Type
*****
Exterior Finish
*****
Fireplace Present
*****
FireplaceTotal
*****
Fire Protection
*****
Flooring Type
*****
Foundation Type
*****
Half Bath Total
*****
Heating Fuel
*****
Heating Type
*****
Size Interior
*****
Stories Total
*****
Total Finished Area
*****
Land information
Amenities
*****
Fence Type
*****
Landscape Features
*****
Size Depth
*****
Size Frontage
*****
Size Irregular
*****
Size Total
*****
Rooms
Main level
Living room
*****
Kitchen
*****
Dining room
*****
2pc Bathroom
*****
Basement
Furnace
*****
Other
*****
4pc Bathroom
*****
Second level
Bedroom
*****
Other
*****
Primary Bedroom
*****
Laundry room
*****
Family room
*****
Bedroom
*****
4pc Bathroom
*****
4pc Bathroom
*****
Courtesy of Onyx Realty Ltd.
Book a Showing for this property
Please note that filling out this form you'll be registered and your phone number without the +1 part will be used as a password.
