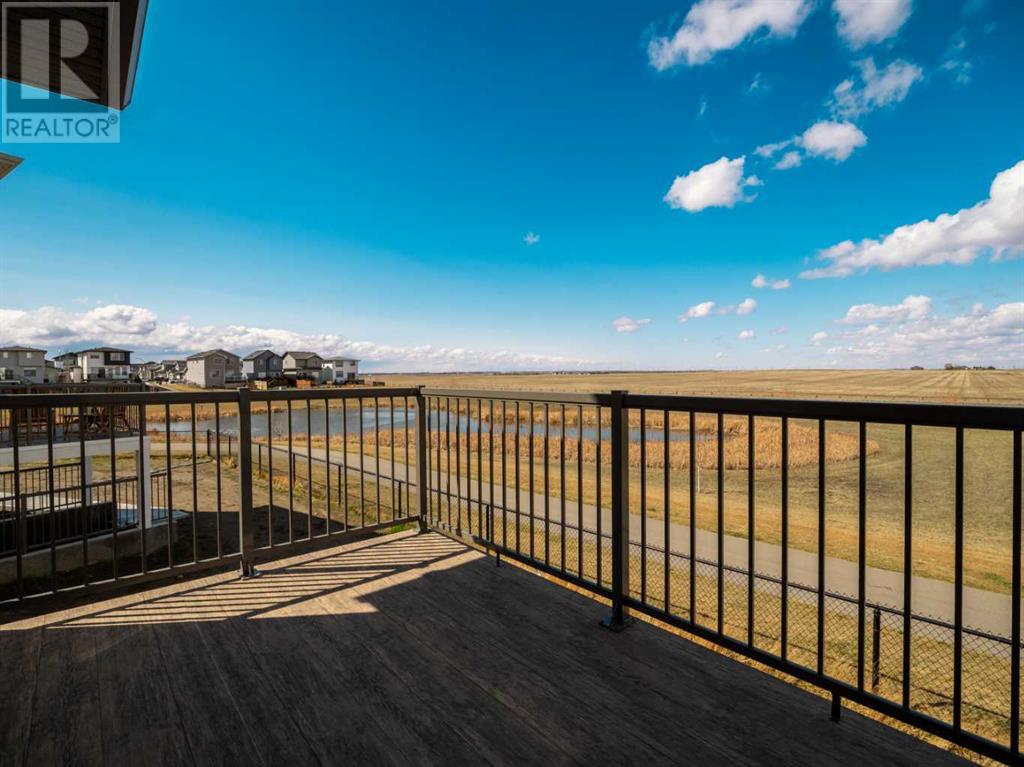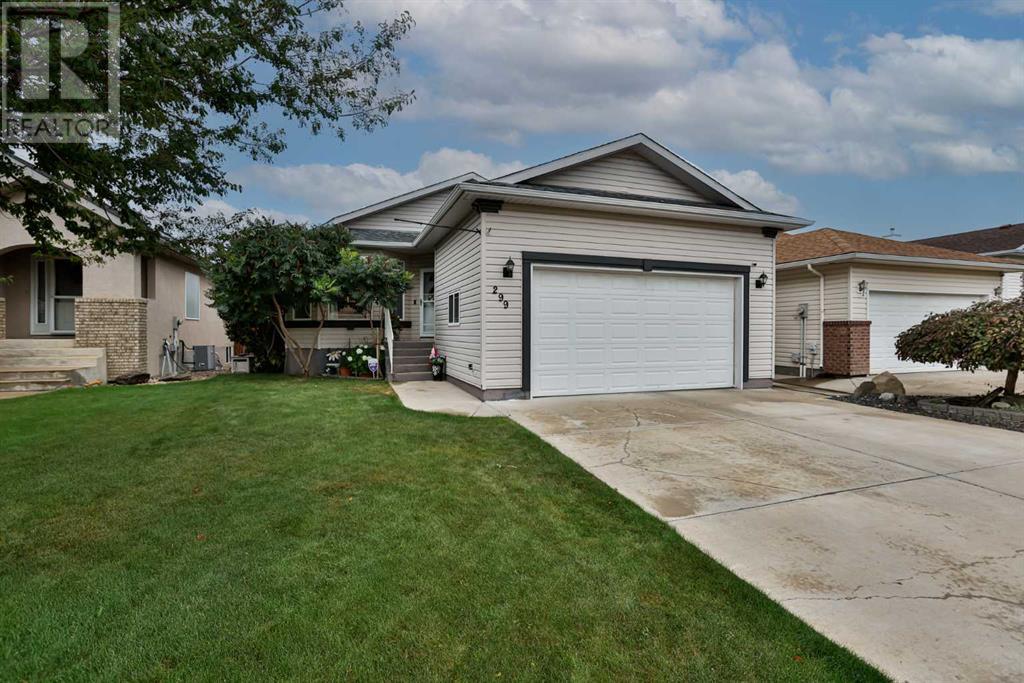Free account required
Unlock the full potential of your property search with a free account! Here's what you'll gain immediate access to:
- Exclusive Access to Every Listing
- Personalized Search Experience
- Favorite Properties at Your Fingertips
- Stay Ahead with Email Alerts





$599,000
58 Eagle Road N
Lethbridge, Alberta, Alberta, T1H4S5
MLS® Number: A2244560
Property description
Here's your chance to move into a home with tons of special features! Welcome to 58 Eagle Road N in Lethbridge. This two story home has seen tons of updates over the years and has all of the modern touches you'd ever want. Featuring a main level with tons of natural light, the living room area is perfect for entertaining. It flows naturally into a great dining area and a big kitchen that has seen tons of appliance upgrades. There's also a laundry room on this level and a 2pc bathroom. Last but certainly not least, the family room is nice and cozy and perfect for relaxing after a long day. The upper level has a spar bedroom and an amazing primary bedroom complete with a 6pc bathroom and massive walk-in closet. Downstairs has another bedroom along with a sizeable rec room, a 3pc bathroom, and a huge storage room. Your new backyard will certainly be envied by friends and family as it has a big deck with a built-in gas bbq. Along with tons of green space, this backyard will be utilized throughout the warm southern Alberta months. The garage out back is perfect for car enthusiasts as it features plenty of space for all of your projects. This one won't last long — contact your favourite REALTOR ® today!
Building information
Type
*****
Appliances
*****
Basement Development
*****
Basement Type
*****
Constructed Date
*****
Construction Style Attachment
*****
Cooling Type
*****
Exterior Finish
*****
Fireplace Present
*****
FireplaceTotal
*****
Flooring Type
*****
Foundation Type
*****
Half Bath Total
*****
Heating Type
*****
Size Interior
*****
Stories Total
*****
Total Finished Area
*****
Land information
Amenities
*****
Fence Type
*****
Landscape Features
*****
Size Depth
*****
Size Frontage
*****
Size Irregular
*****
Size Total
*****
Rooms
Main level
Living room
*****
Kitchen
*****
Foyer
*****
Family room
*****
Dining room
*****
2pc Bathroom
*****
Basement
Storage
*****
Recreational, Games room
*****
Bedroom
*****
3pc Bathroom
*****
Second level
Other
*****
Primary Bedroom
*****
Bedroom
*****
6pc Bathroom
*****
Courtesy of Onyx Realty Ltd.
Book a Showing for this property
Please note that filling out this form you'll be registered and your phone number without the +1 part will be used as a password.







