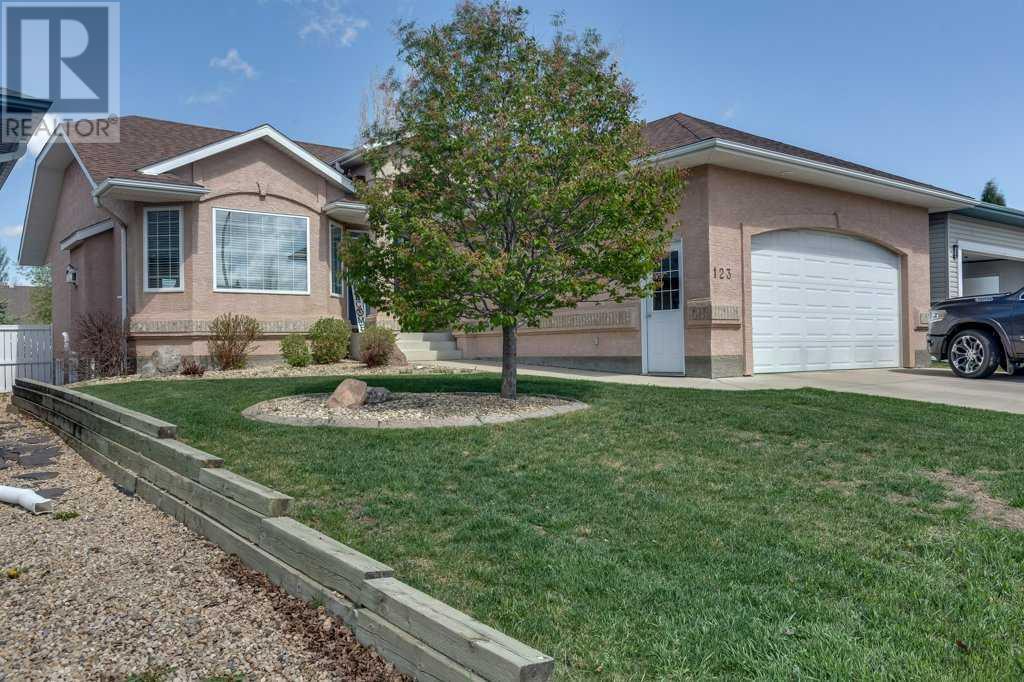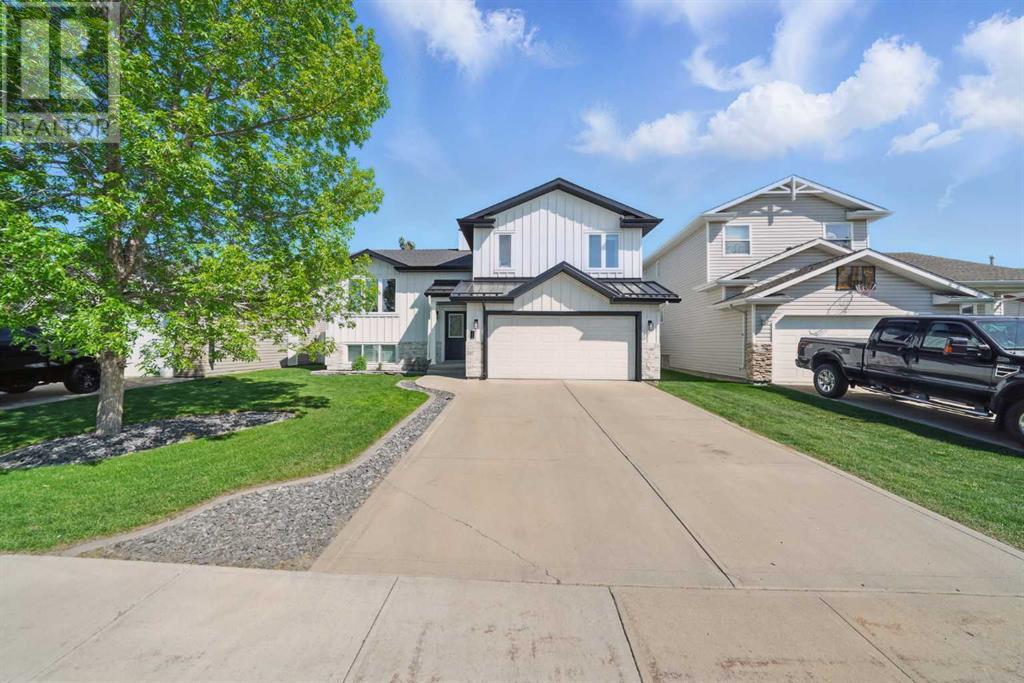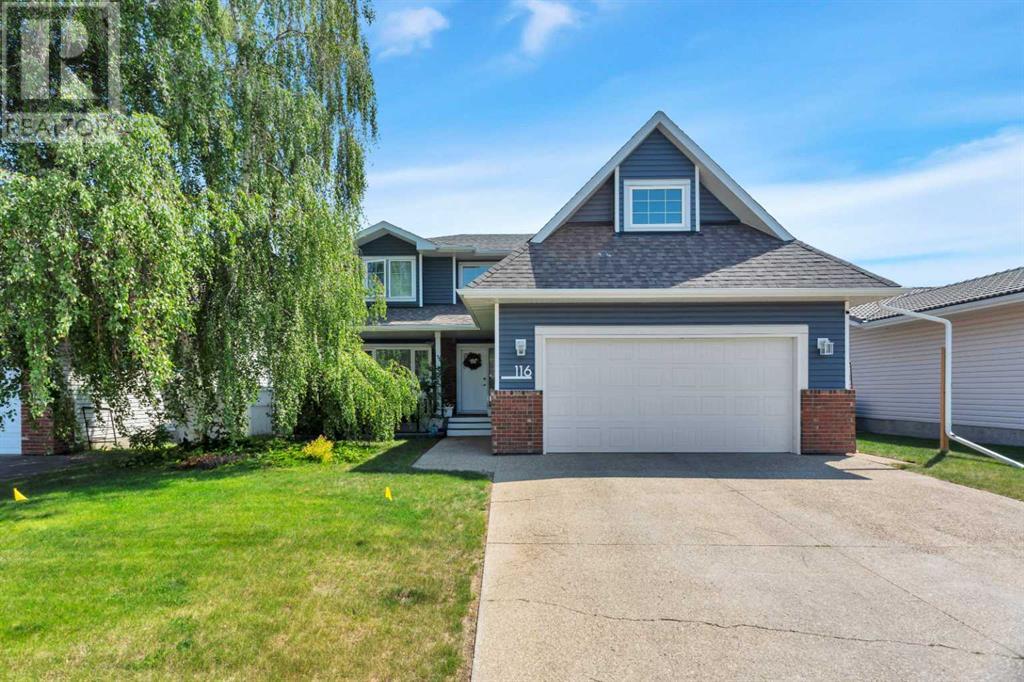Free account required
Unlock the full potential of your property search with a free account! Here's what you'll gain immediate access to:
- Exclusive Access to Every Listing
- Personalized Search Experience
- Favorite Properties at Your Fingertips
- Stay Ahead with Email Alerts
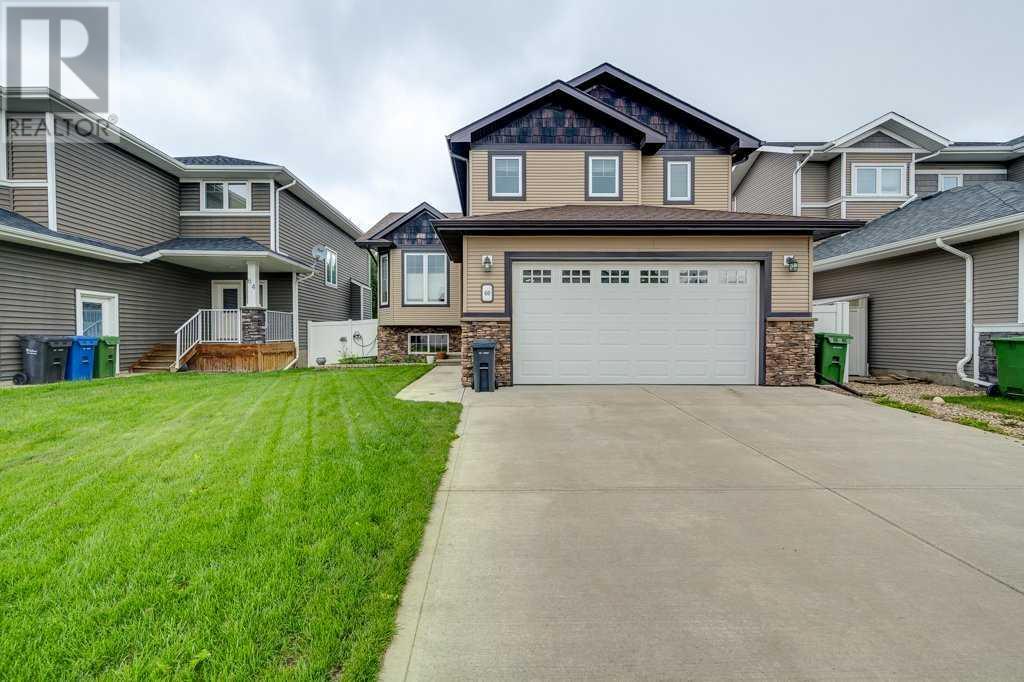
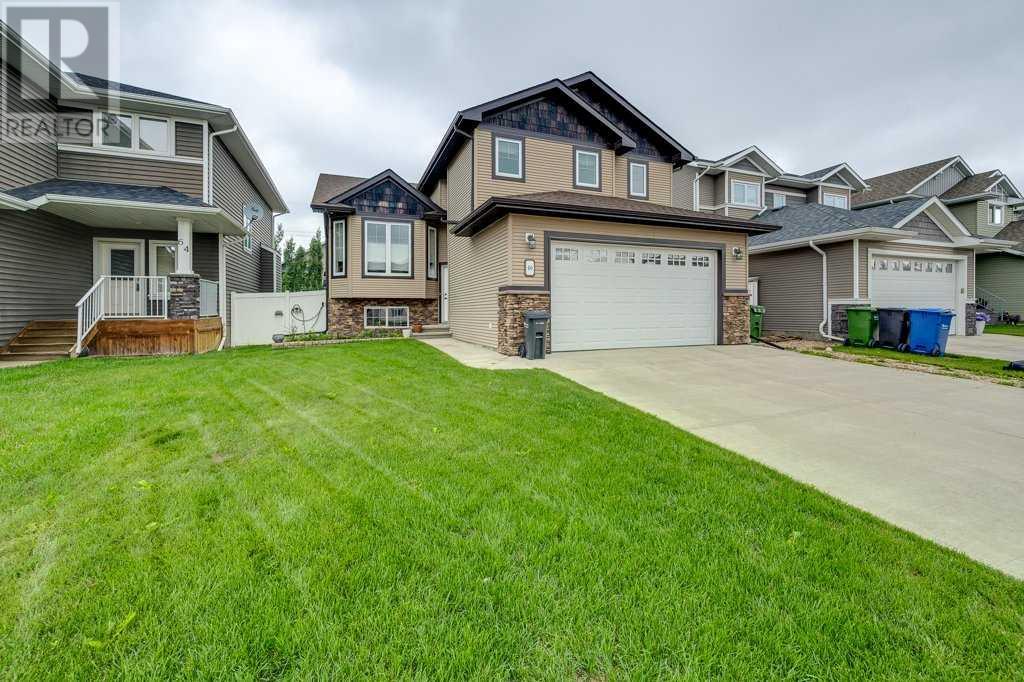
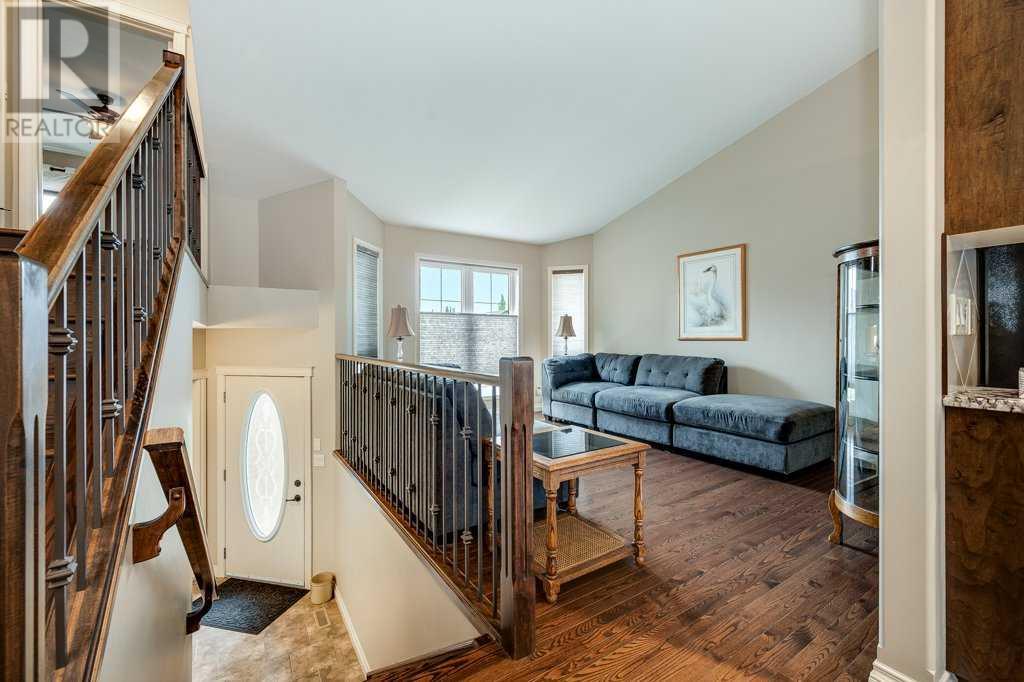
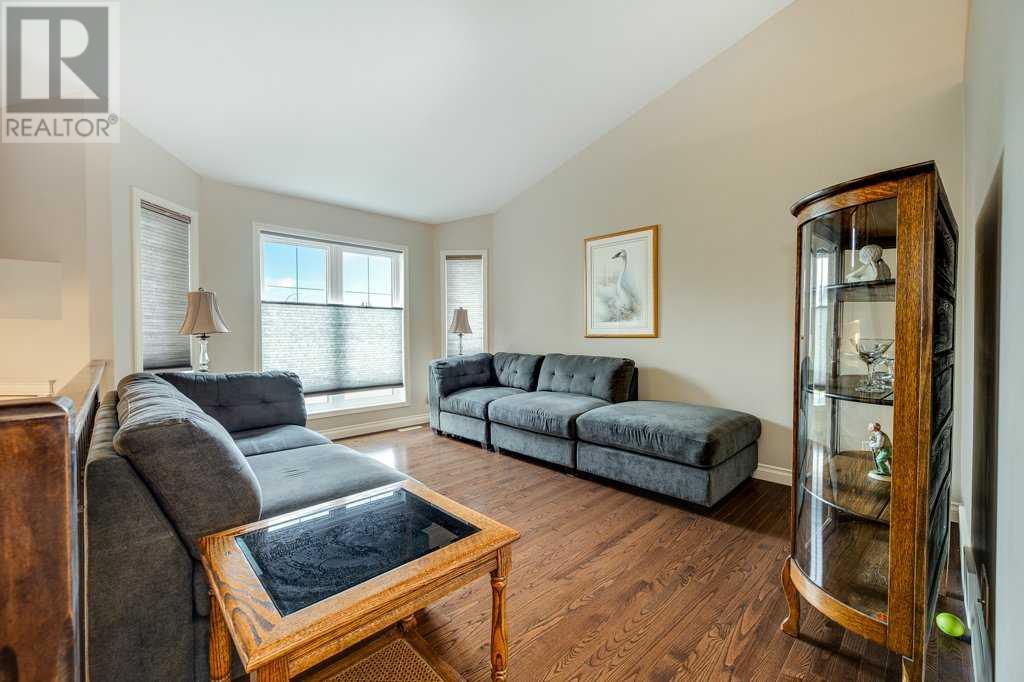
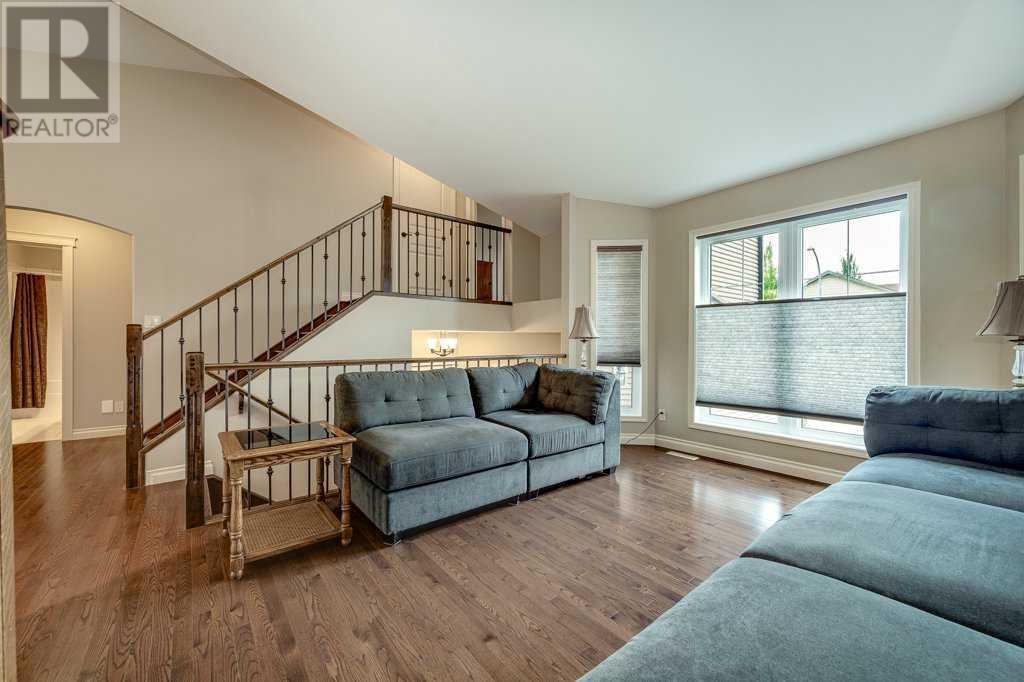
$599,900
60 Sutherland Close
Red Deer, Alberta, Alberta, T4R0L4
MLS® Number: A2242364
Property description
Welcome to this spotless and fully developed modified bi-level located in the sought-after neighbourhood of Sunnybrook South. This move-in ready home offers exceptional value and quality, with no carpet throughout and meticulous care evident in every detail. Step inside to a spacious tiled entryway that leads up to a bright and open main floor featuring gleaming hardwood floors, vaulted ceilings, and an abundance of natural light. The well-appointed kitchen boasts granite countertops, a corner pantry, and ample workspace—ideal for any home chef. The main level also includes a generous living room, two good-sized bedrooms, and a full 4-piece bathroom. A few steps up, you'll find the private and expansive primary suite, complete with a walk-in closet and a luxurious 5-piece ensuite bath. The fully finished basement offers even more living space with a large family room, an additional bedroom, a versatile flex room perfect for an office or potential fifth bedroom, a separate laundry room, another 4-piece bathroom, and plenty of storage. Enjoy outdoor living on the large back deck overlooking the fully fenced and landscaped yard. A double attached garage completes this exceptional home in a family-friendly neighbourhood close to parks, schools, and walking trails.
Building information
Type
*****
Appliances
*****
Architectural Style
*****
Basement Development
*****
Basement Type
*****
Constructed Date
*****
Construction Material
*****
Construction Style Attachment
*****
Cooling Type
*****
Exterior Finish
*****
Flooring Type
*****
Foundation Type
*****
Half Bath Total
*****
Heating Type
*****
Size Interior
*****
Stories Total
*****
Total Finished Area
*****
Land information
Amenities
*****
Fence Type
*****
Landscape Features
*****
Size Depth
*****
Size Frontage
*****
Size Irregular
*****
Size Total
*****
Rooms
Main level
4pc Bathroom
*****
Bedroom
*****
Bedroom
*****
Other
*****
Kitchen
*****
Living room
*****
Basement
Furnace
*****
Storage
*****
Laundry room
*****
4pc Bathroom
*****
Den
*****
Bedroom
*****
Recreational, Games room
*****
Second level
5pc Bathroom
*****
Primary Bedroom
*****
Main level
4pc Bathroom
*****
Bedroom
*****
Bedroom
*****
Other
*****
Kitchen
*****
Living room
*****
Basement
Furnace
*****
Storage
*****
Laundry room
*****
4pc Bathroom
*****
Den
*****
Bedroom
*****
Recreational, Games room
*****
Second level
5pc Bathroom
*****
Primary Bedroom
*****
Main level
4pc Bathroom
*****
Bedroom
*****
Bedroom
*****
Other
*****
Kitchen
*****
Living room
*****
Basement
Furnace
*****
Storage
*****
Laundry room
*****
4pc Bathroom
*****
Den
*****
Bedroom
*****
Recreational, Games room
*****
Second level
5pc Bathroom
*****
Primary Bedroom
*****
Main level
4pc Bathroom
*****
Bedroom
*****
Bedroom
*****
Other
*****
Kitchen
*****
Courtesy of Royal Lepage Network Realty Corp.
Book a Showing for this property
Please note that filling out this form you'll be registered and your phone number without the +1 part will be used as a password.
