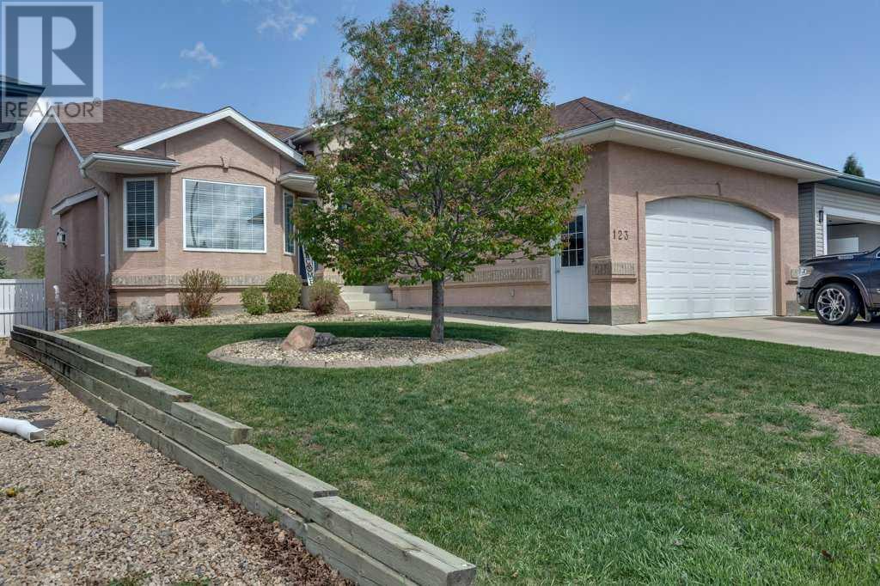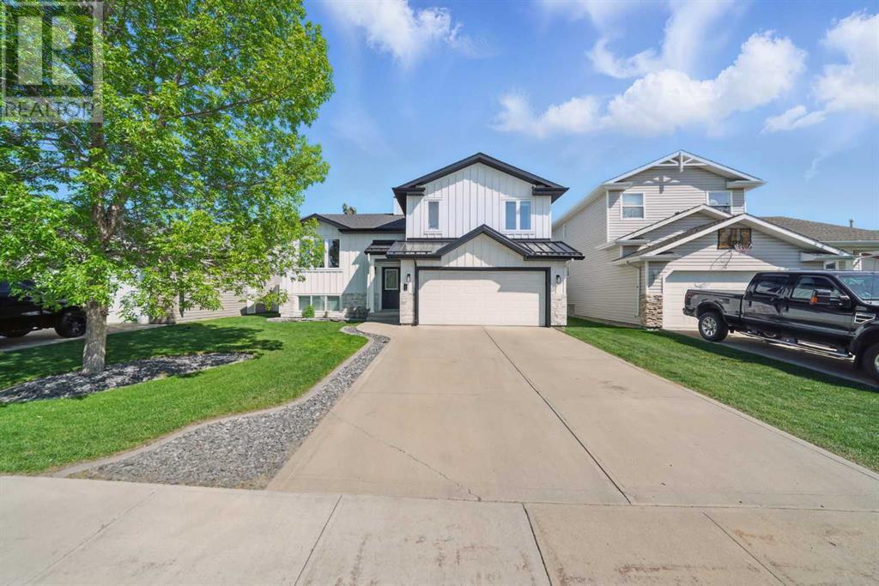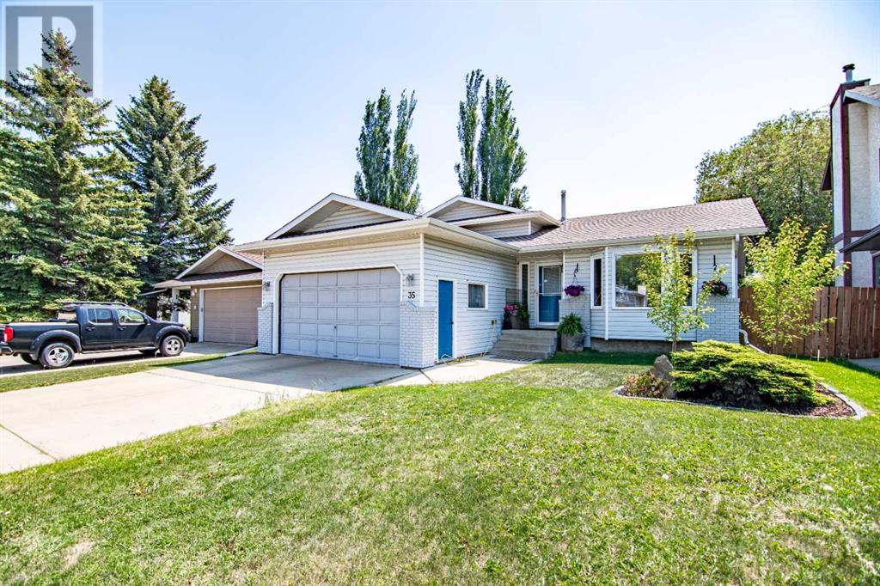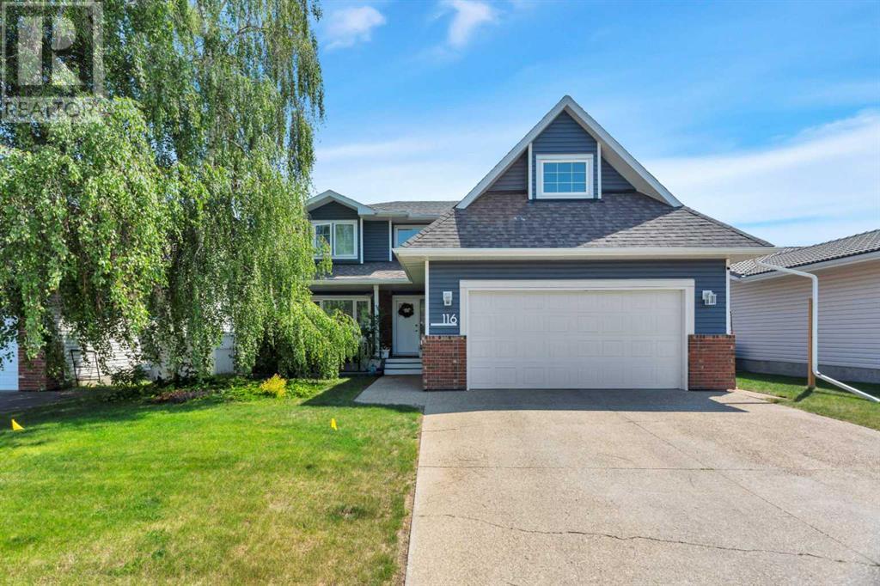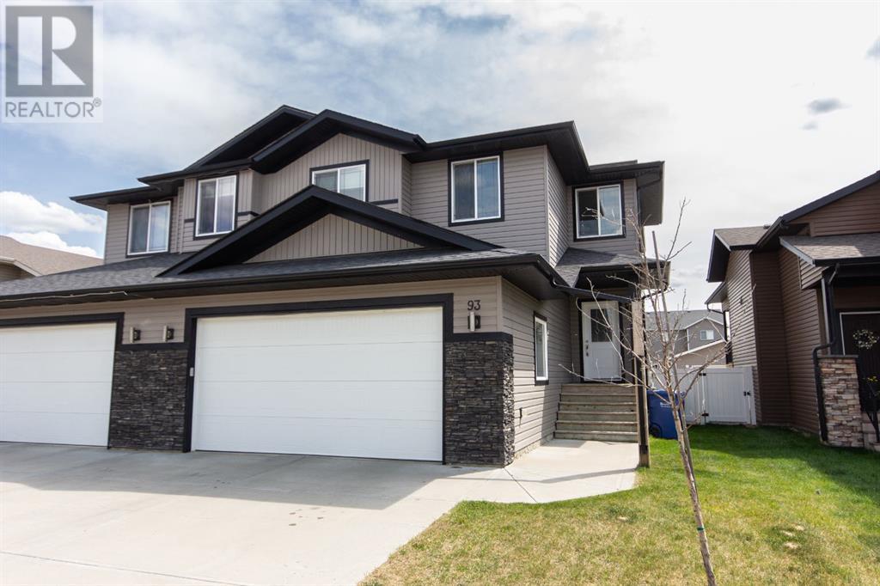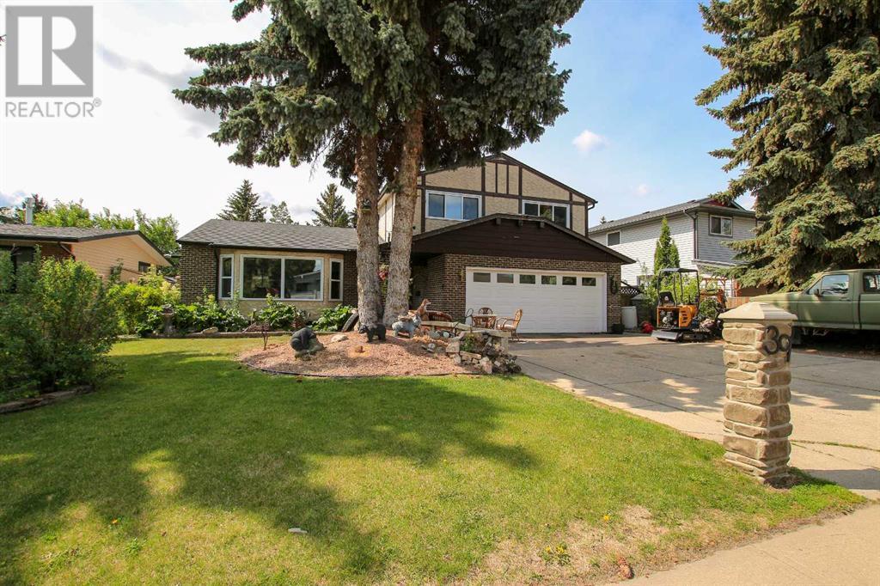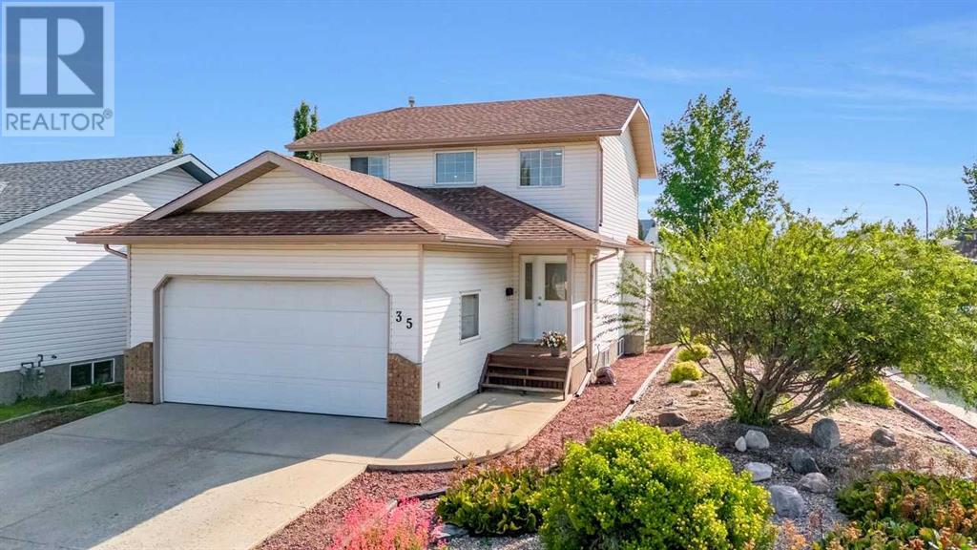Free account required
Unlock the full potential of your property search with a free account! Here's what you'll gain immediate access to:
- Exclusive Access to Every Listing
- Personalized Search Experience
- Favorite Properties at Your Fingertips
- Stay Ahead with Email Alerts





$569,900
23 Dobson Close
Red Deer, Alberta, Alberta, T4R2Y1
MLS® Number: A2224414
Property description
Welcome to 23 Dobson Close — a beautifully updated home on a quiet close in one of Red Deer’s most sought-after areas. The main floor features hardwood and tile flooring, an open layout, a kitchen with granite countertops, a travertine backsplash, slate tile, an island, and a pantry. The dining area opens to a large deck overlooking a massive yard — big enough to build that second garage you’ve always wanted.The primary bedroom includes a walk-in closet and a 4-piece ensuite. The bright walkout basement offers oversized windows, in-floor heat, two bedrooms, an office, a bathroom, a spacious family room, and a gas fireplace for cosy evenings. The attached garage is also heated with in-floor heat.Close to schools like Mattie McCullough, St. Francis, and Hunting Hills, plus parks, trails, the Collicutt Centre, and shopping, this home combines space, comfort, and location.
Building information
Type
*****
Appliances
*****
Architectural Style
*****
Basement Development
*****
Basement Features
*****
Basement Type
*****
Constructed Date
*****
Construction Material
*****
Construction Style Attachment
*****
Cooling Type
*****
Exterior Finish
*****
Fireplace Present
*****
FireplaceTotal
*****
Flooring Type
*****
Foundation Type
*****
Half Bath Total
*****
Heating Fuel
*****
Heating Type
*****
Size Interior
*****
Total Finished Area
*****
Land information
Amenities
*****
Fence Type
*****
Landscape Features
*****
Size Depth
*****
Size Frontage
*****
Size Irregular
*****
Size Total
*****
Rooms
Main level
Living room
*****
Kitchen
*****
Foyer
*****
Dining room
*****
Bedroom
*****
Bedroom
*****
3pc Bathroom
*****
Lower level
Laundry room
*****
Family room
*****
Office
*****
Bedroom
*****
Bedroom
*****
4pc Bathroom
*****
Second level
Primary Bedroom
*****
4pc Bathroom
*****
Courtesy of Big Earth Realty
Book a Showing for this property
Please note that filling out this form you'll be registered and your phone number without the +1 part will be used as a password.
