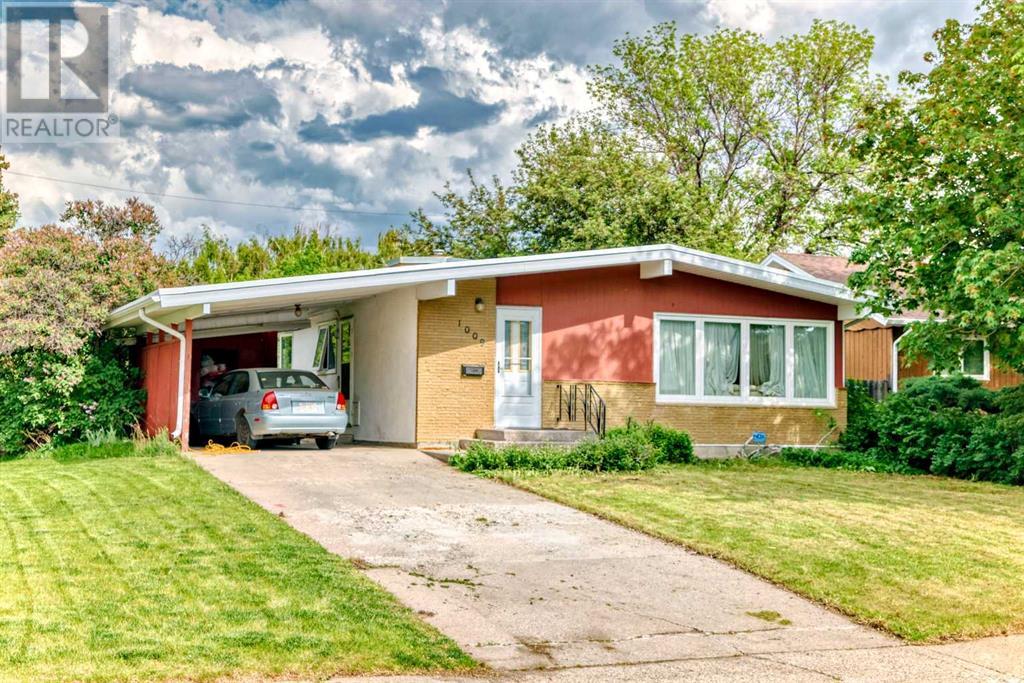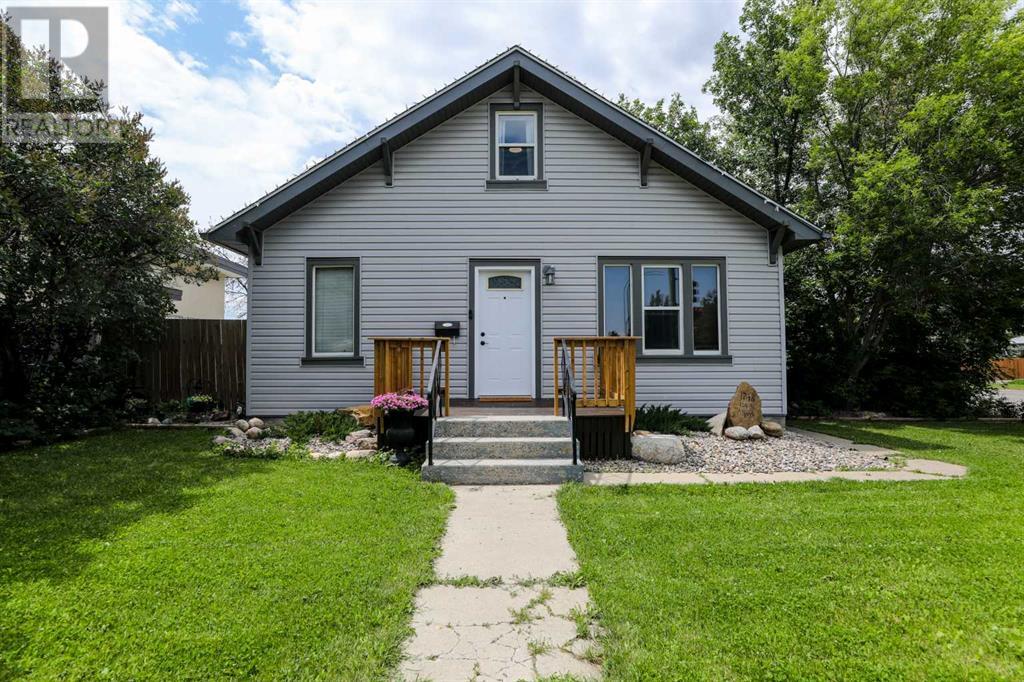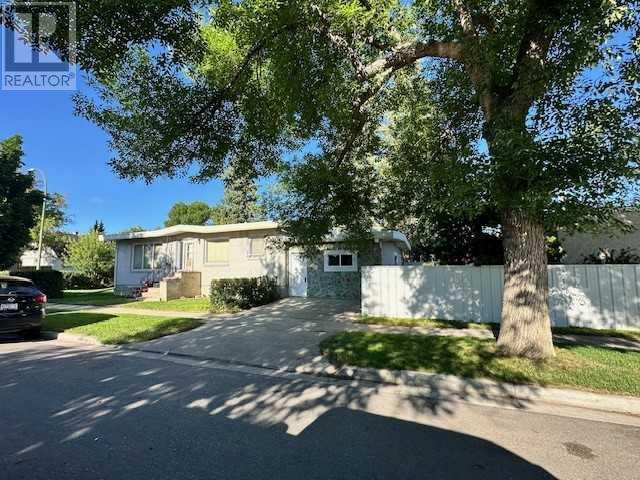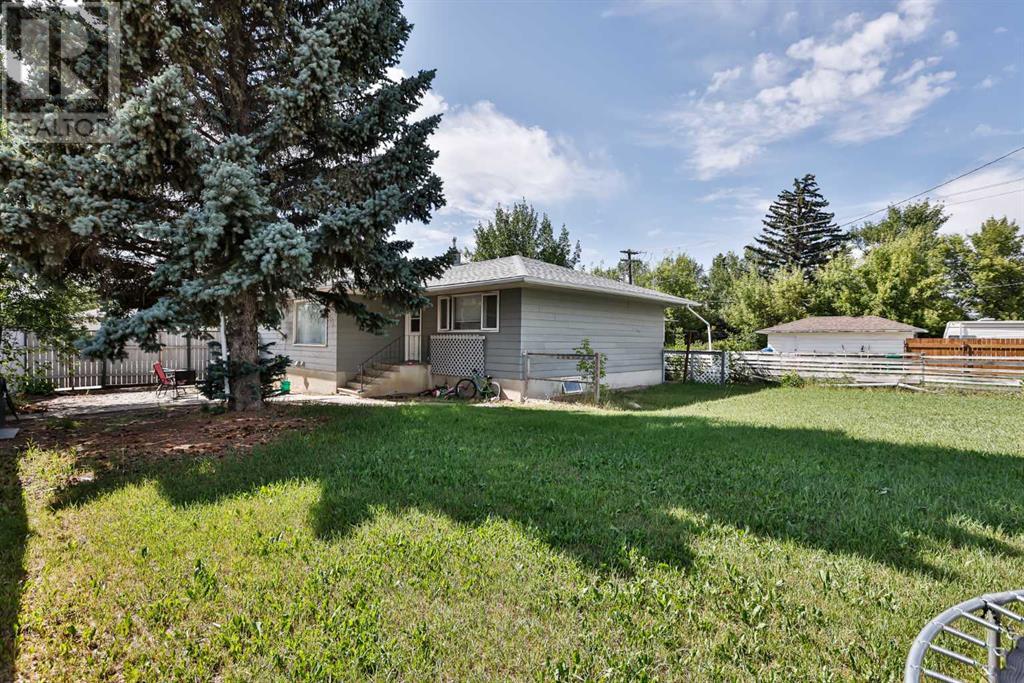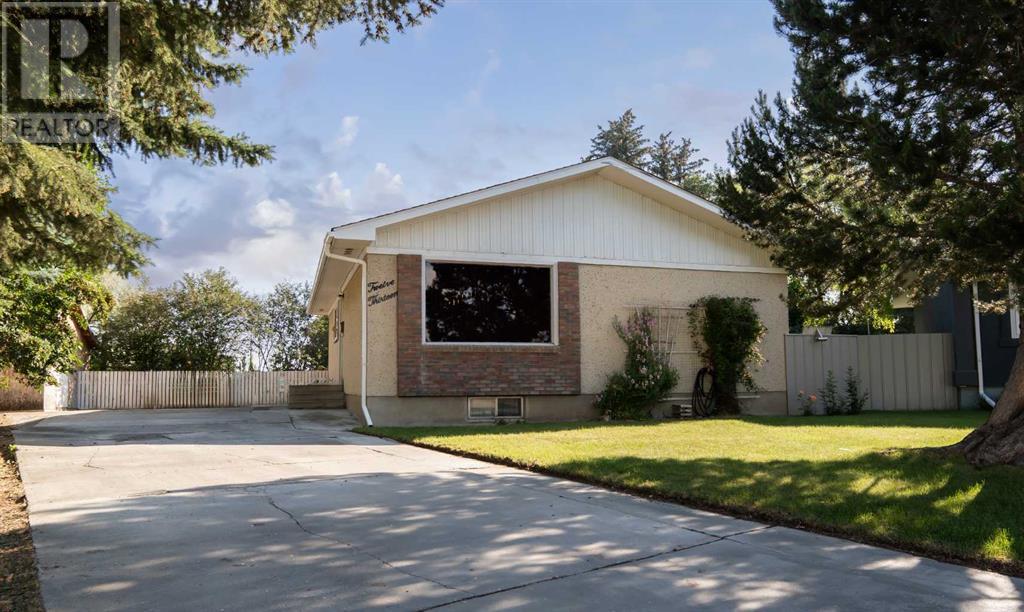Free account required
Unlock the full potential of your property search with a free account! Here's what you'll gain immediate access to:
- Exclusive Access to Every Listing
- Personalized Search Experience
- Favorite Properties at Your Fingertips
- Stay Ahead with Email Alerts





$385,000
2422 7A Avenue N
Lethbridge, Alberta, Alberta, T1H1A2
MLS® Number: A2241982
Property description
Welcome to your next home! This 5-bedroom, 3-bathroom bi-level home is ideally located on a quiet street close to shopping, schools, and playgrounds. Offering 950 sq. ft. of well-planned living space, this home feels bright and spacious.Upstairs, you’ll find three comfortable bedrooms, a full bathroom, kitchen/dining room with patio doors that lead to the back deck and a bright living room located in the front of the house. The lower level offers two additional bedrooms, a three-piece bathroom and a generous family room—perfect for movie nights or extra living space. This home has seen many updates, including newer shingles, vinyl windows, linoleum & laminate flooring.Step outside to a large south-facing deck overlooking your fully fenced backyard—perfect for kids, pets and family gatherings. The big lot is nicely landscaped, with alley access and features a spacious carport for covered parking. Central A/C keeps you cool and comfortable on those hot summer days.Clean, move-in ready, and located in a welcoming, family-friendly neighborhood—this updated gem won’t last long!
Building information
Type
*****
Appliances
*****
Architectural Style
*****
Basement Development
*****
Basement Type
*****
Constructed Date
*****
Construction Style Attachment
*****
Cooling Type
*****
Exterior Finish
*****
Flooring Type
*****
Foundation Type
*****
Half Bath Total
*****
Heating Fuel
*****
Heating Type
*****
Size Interior
*****
Total Finished Area
*****
Land information
Amenities
*****
Fence Type
*****
Landscape Features
*****
Size Depth
*****
Size Frontage
*****
Size Irregular
*****
Size Total
*****
Rooms
Main level
Bedroom
*****
Bedroom
*****
Living room
*****
Dining room
*****
Primary Bedroom
*****
Bedroom
*****
Bedroom
*****
Kitchen
*****
4pc Bathroom
*****
Basement
Family room
*****
3pc Bathroom
*****
Courtesy of Onyx Realty Ltd.
Book a Showing for this property
Please note that filling out this form you'll be registered and your phone number without the +1 part will be used as a password.
