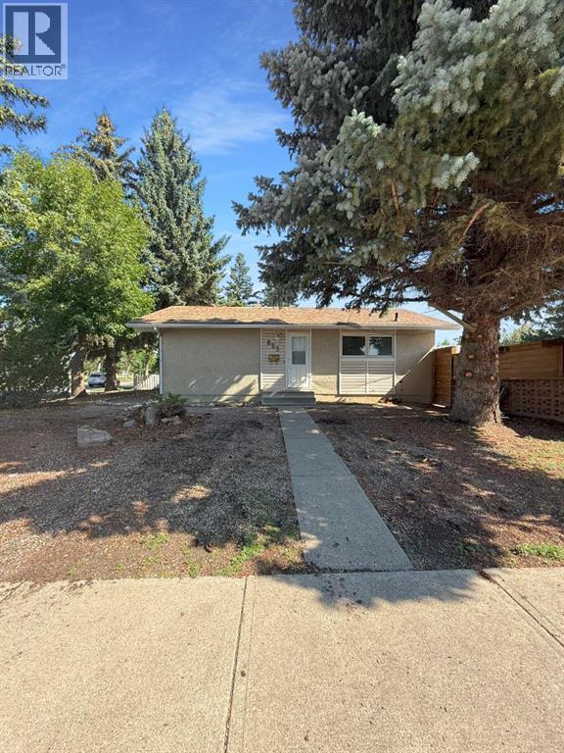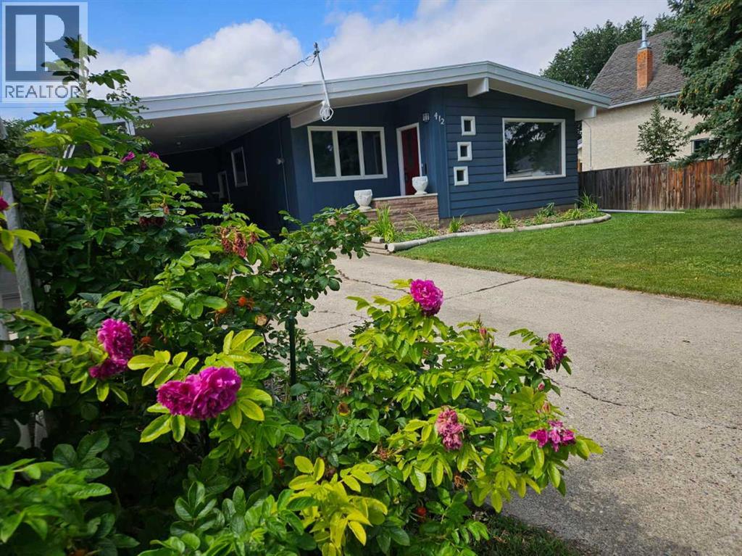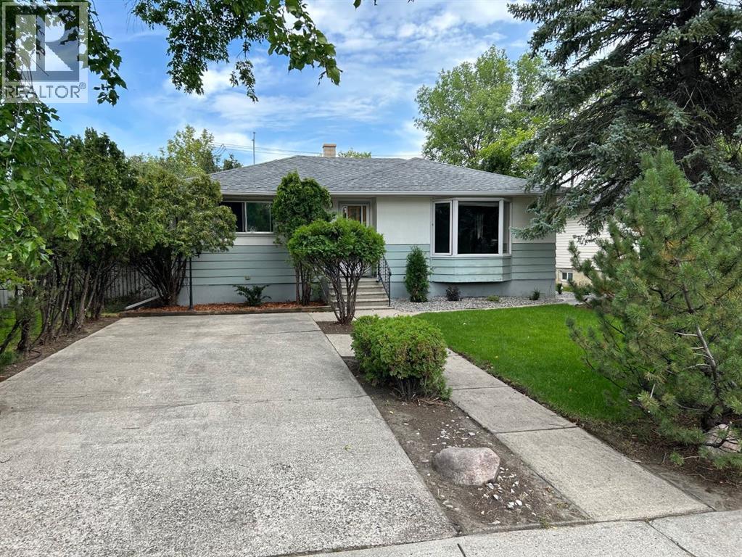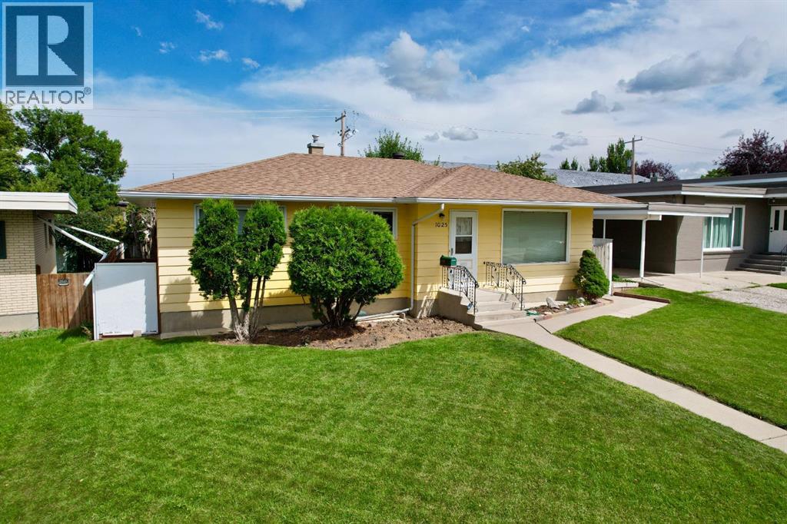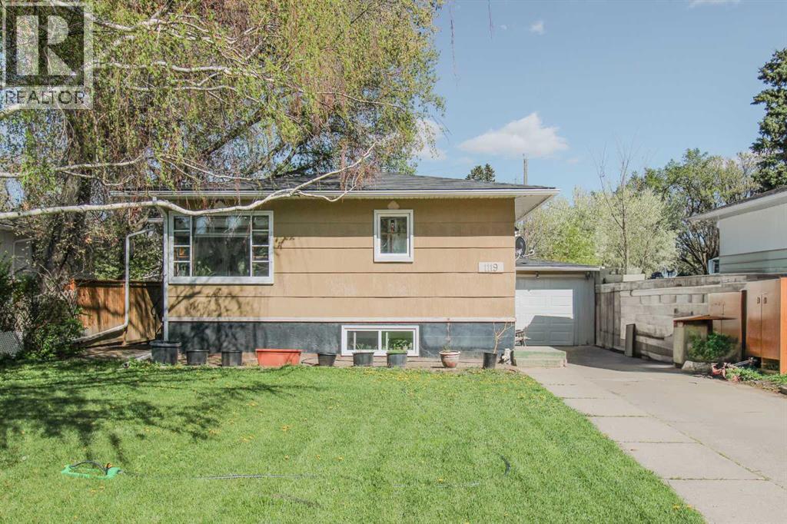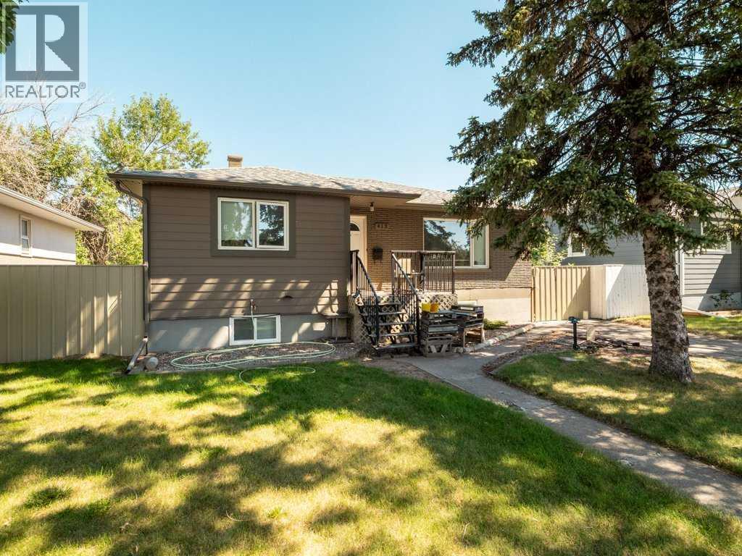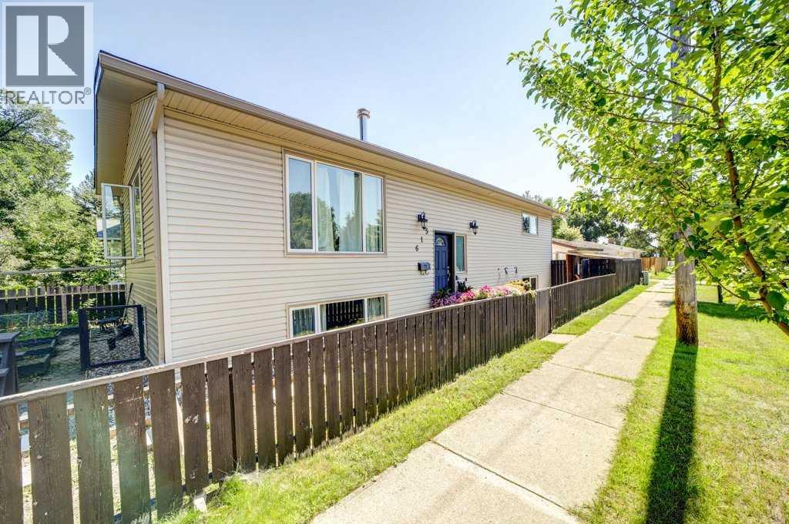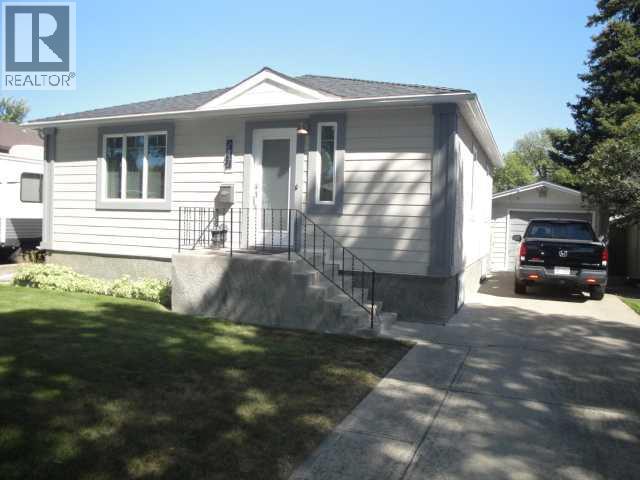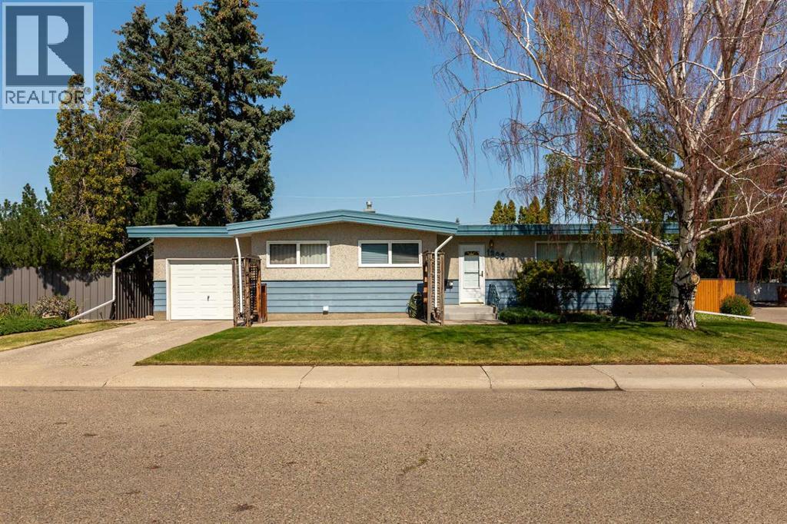Free account required
Unlock the full potential of your property search with a free account! Here's what you'll gain immediate access to:
- Exclusive Access to Every Listing
- Personalized Search Experience
- Favorite Properties at Your Fingertips
- Stay Ahead with Email Alerts
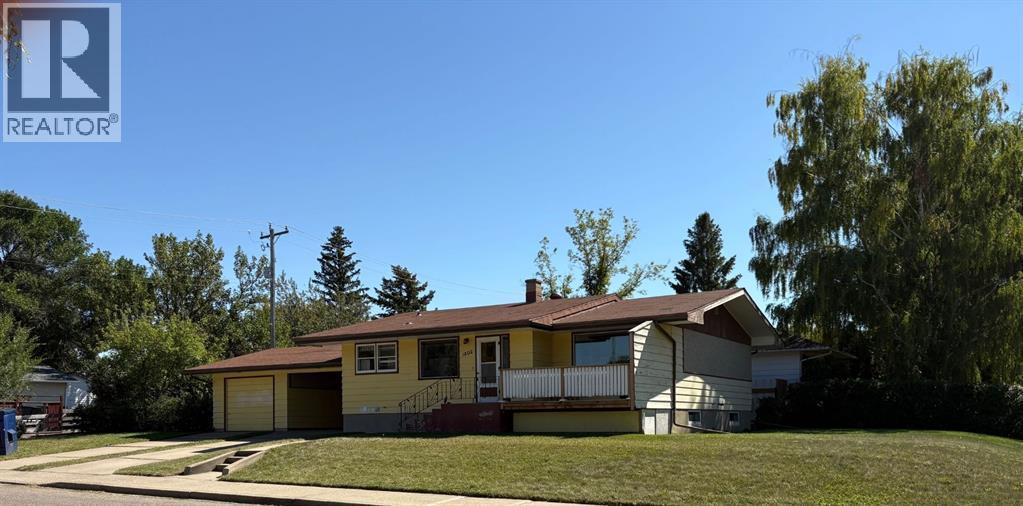
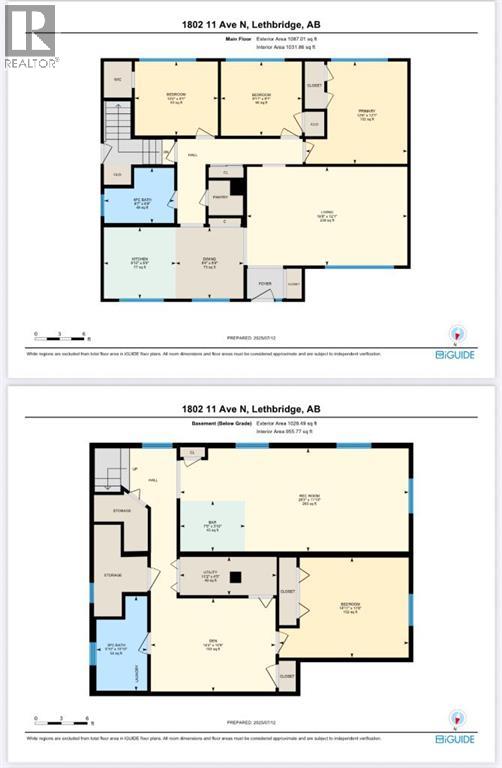
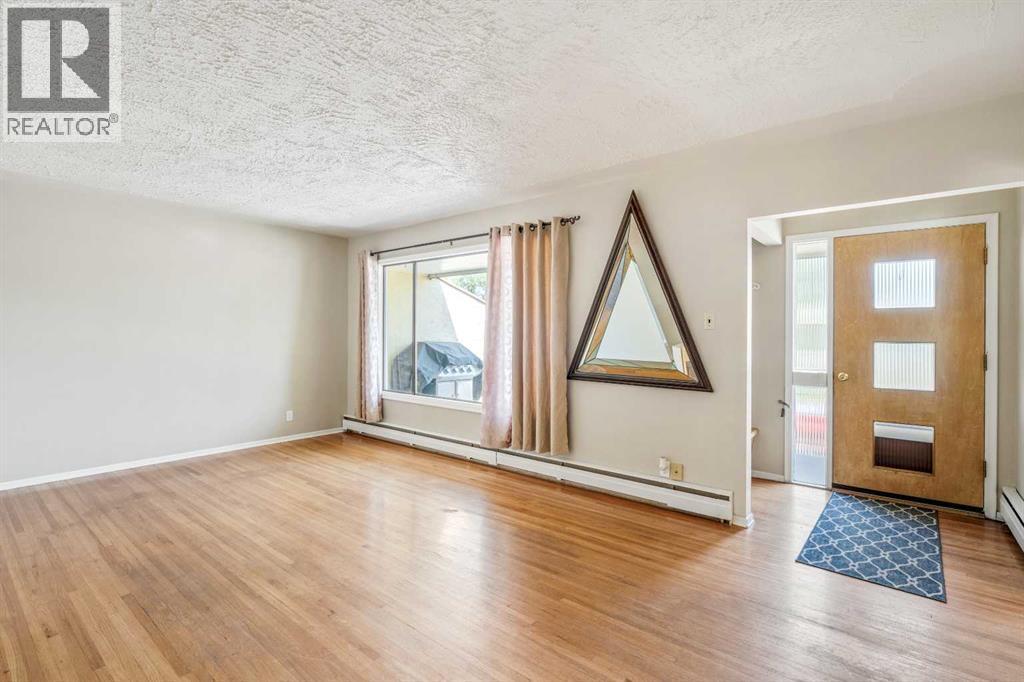
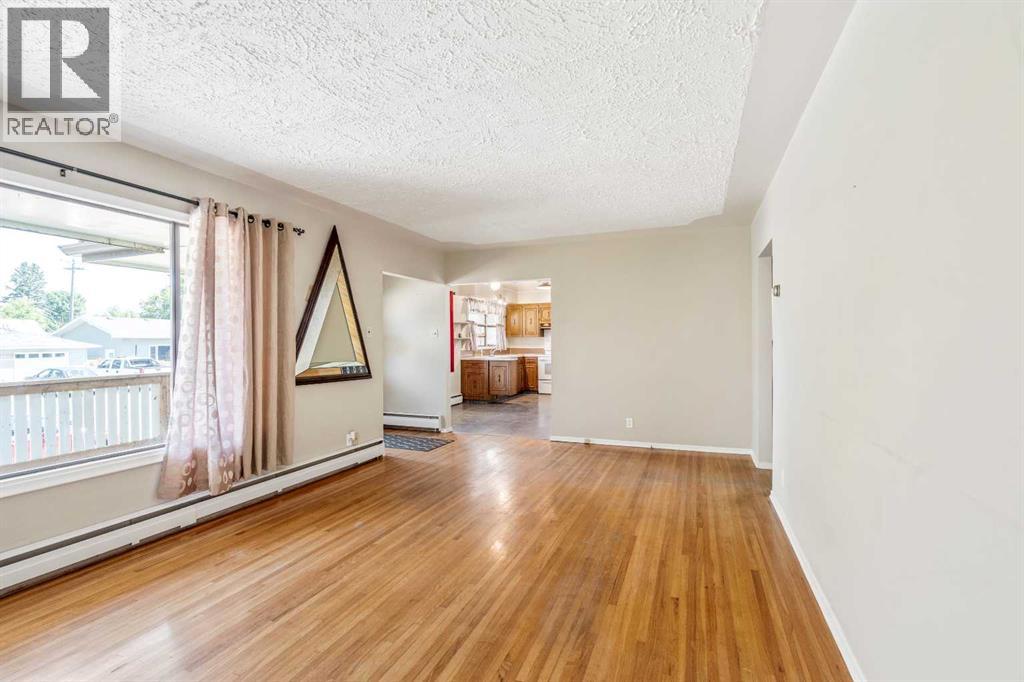
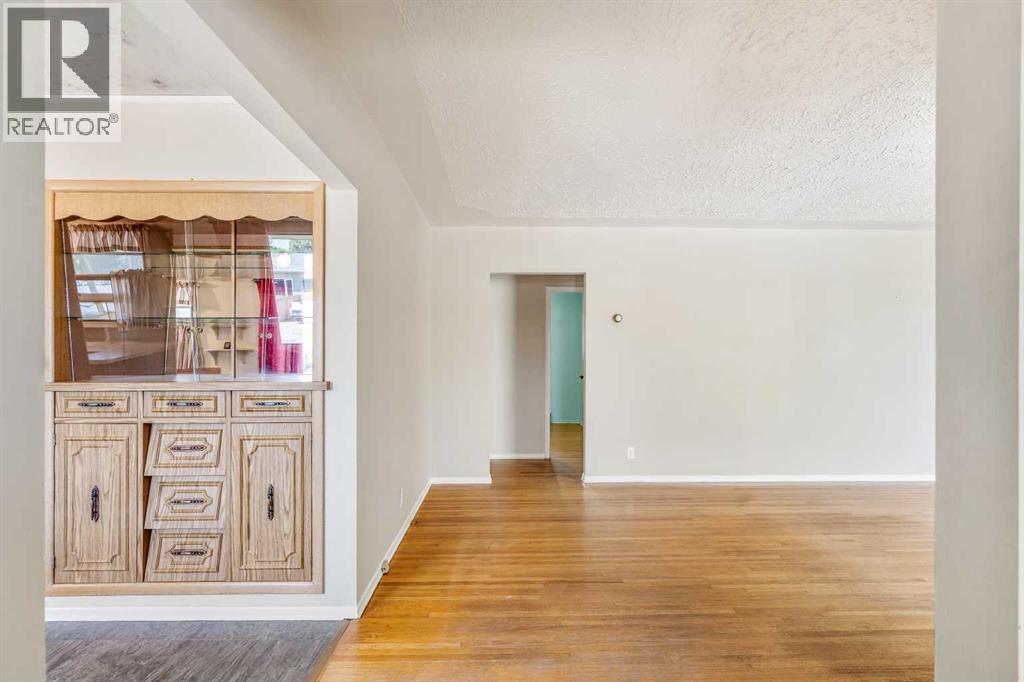
$360,000
1802 11 Avenue N
Lethbridge, Alberta, Alberta, T1H1N2
MLS® Number: A2238150
Property description
Great house to make an offer on to flip or build equity in the potential value.In the WINSTON CHURCHILL NEIGHBOURHOOD. Original character and timeless charm, with hardwood floors, 3 bedrooms on main floor, fully developed basement with great possibilities, this bungalow offers the perfect space for a family or the opportunity to develop into separate suite with it's own entrance. Offering 2 full bathrooms, wet bar in basement family room, the living room and family room of this home has the perfect layout. Exterior has a CAR PORT, ATTACHED GARAGE, LARGE YARD FOR GARDEN with mature raspberry bushes, OR EXTRA PARKING. This home has great bones for someone looking to add their personal touch or redevelopment . Situated in a quiet, well established neighbourhood WALKING DISTANCE to NORD-BRIDGE SENIORS CENTER ,3 LEVELS OF SCHOOLS, GALBRAITH ELEMENTARY, WILSON MIDDLE SCHOOL, WINSTON CHURCHILL HIGH. On a 6817 sq. ft. corner lot close to other amenities like PARKS, WALKING TRAILS & PUBLIC TRANSIT. Don't wait on this potential family home or INVESTMENT PROPERTY corner lot for development and hot water boiler, for ZONE HEATING.
Building information
Type
*****
Appliances
*****
Architectural Style
*****
Basement Development
*****
Basement Type
*****
Constructed Date
*****
Construction Style Attachment
*****
Cooling Type
*****
Exterior Finish
*****
Flooring Type
*****
Foundation Type
*****
Half Bath Total
*****
Heating Type
*****
Size Interior
*****
Stories Total
*****
Total Finished Area
*****
Land information
Amenities
*****
Fence Type
*****
Size Depth
*****
Size Frontage
*****
Size Irregular
*****
Size Total
*****
Rooms
Main level
4pc Bathroom
*****
Bedroom
*****
Bedroom
*****
Primary Bedroom
*****
Kitchen
*****
Dining room
*****
Living room
*****
Basement
3pc Bathroom
*****
Den
*****
Bedroom
*****
Recreational, Games room
*****
Courtesy of SUTTON GROUP - LETHBRIDGE
Book a Showing for this property
Please note that filling out this form you'll be registered and your phone number without the +1 part will be used as a password.
