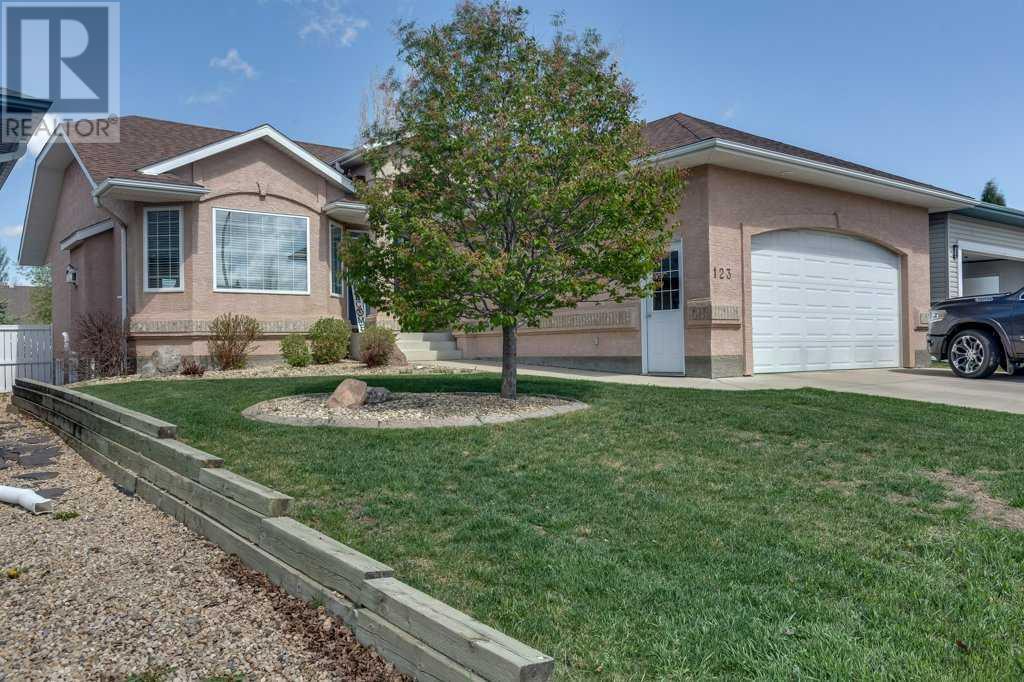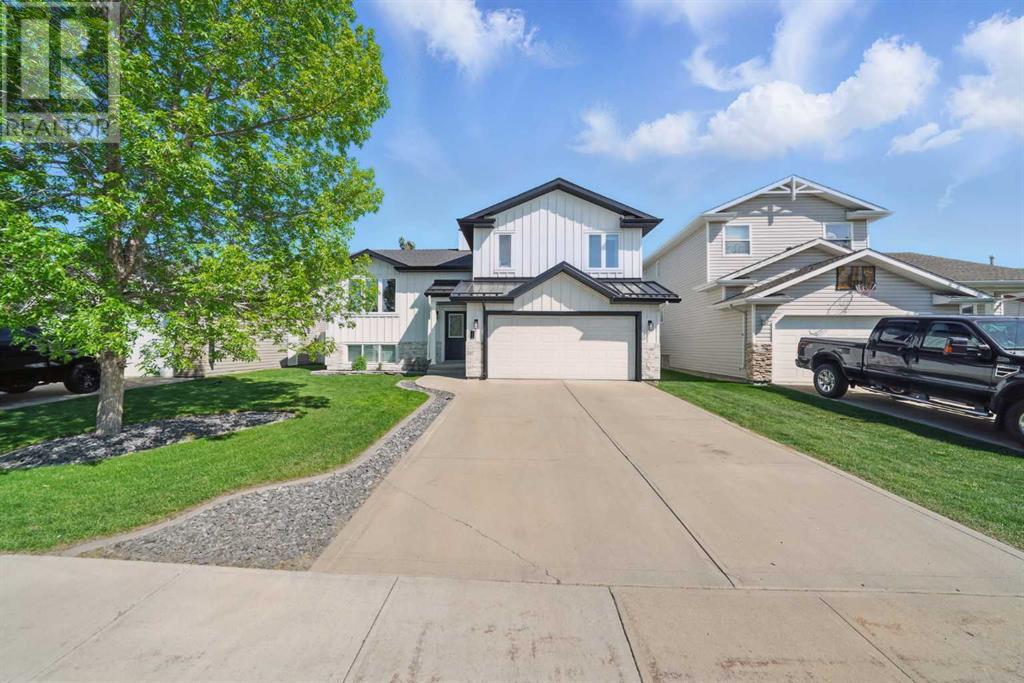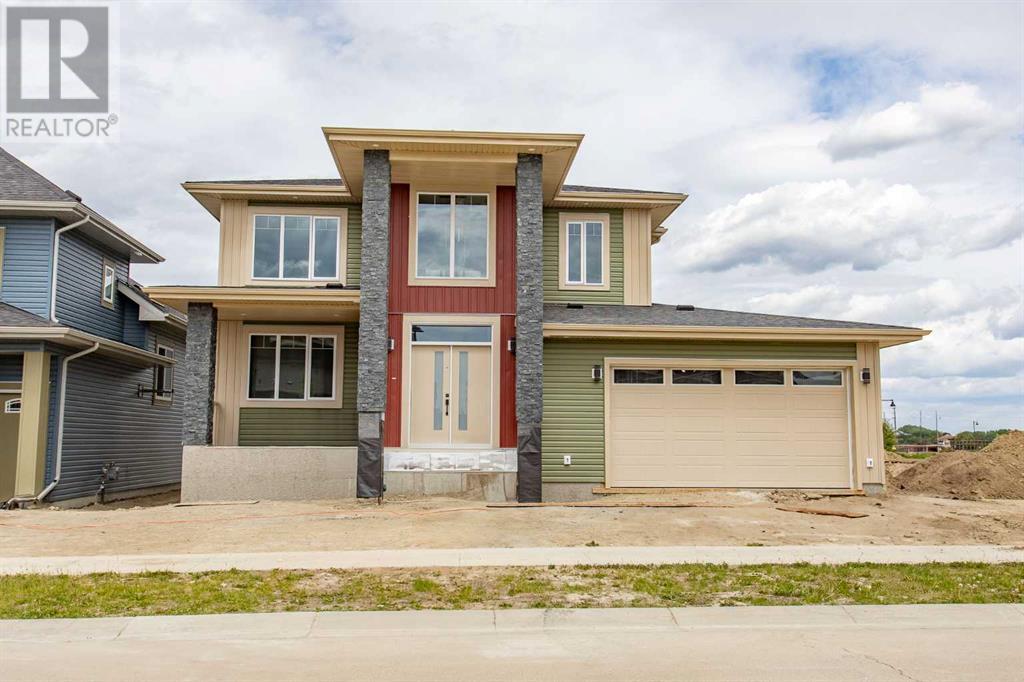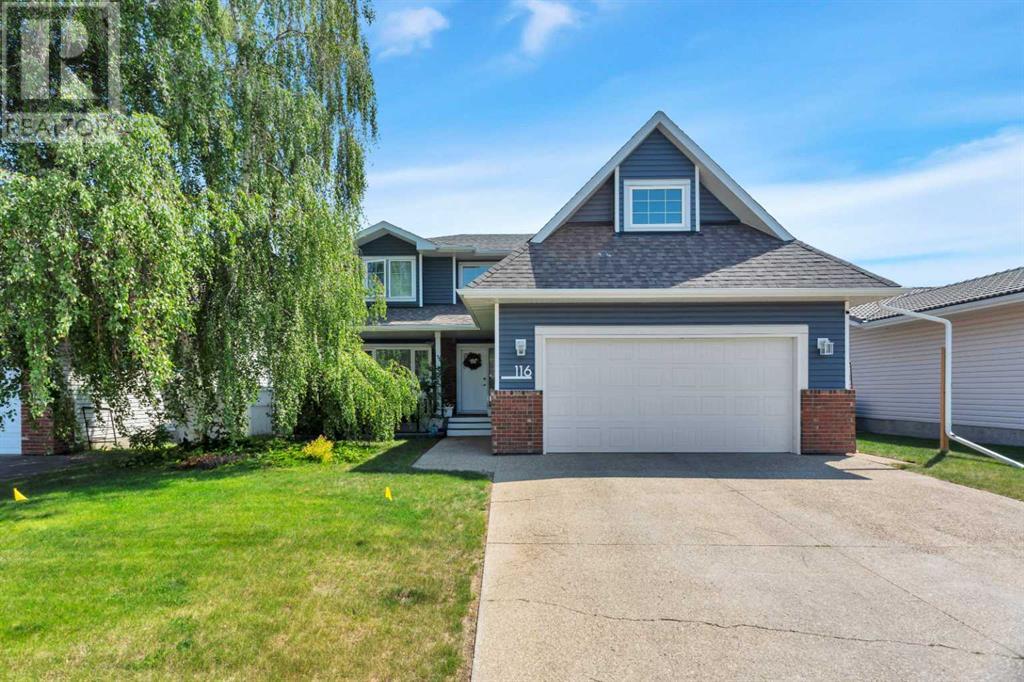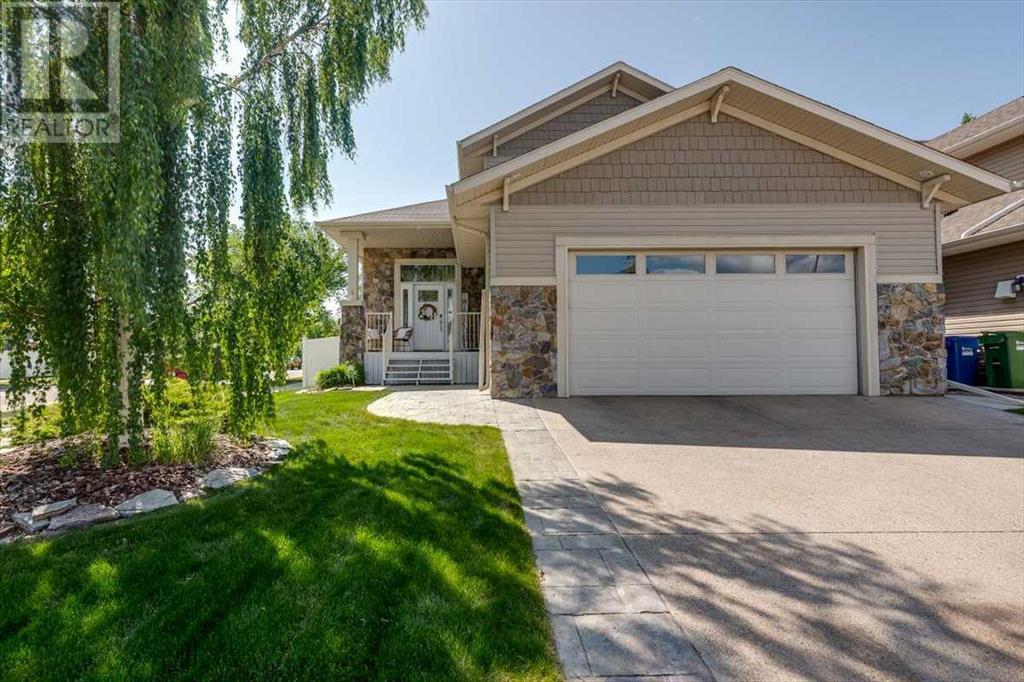Free account required
Unlock the full potential of your property search with a free account! Here's what you'll gain immediate access to:
- Exclusive Access to Every Listing
- Personalized Search Experience
- Favorite Properties at Your Fingertips
- Stay Ahead with Email Alerts
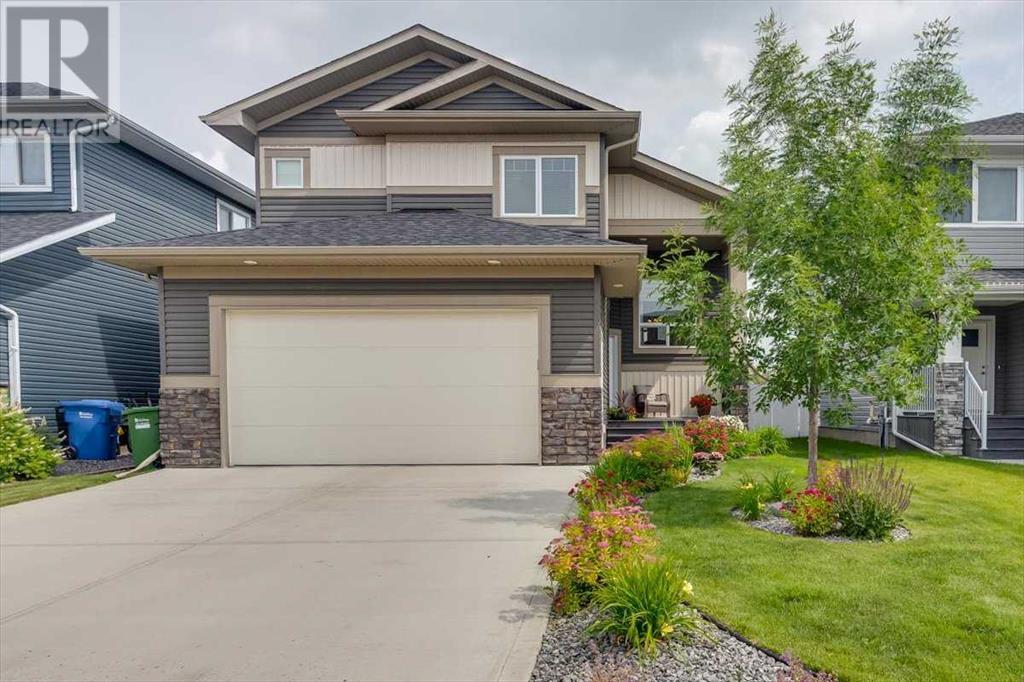
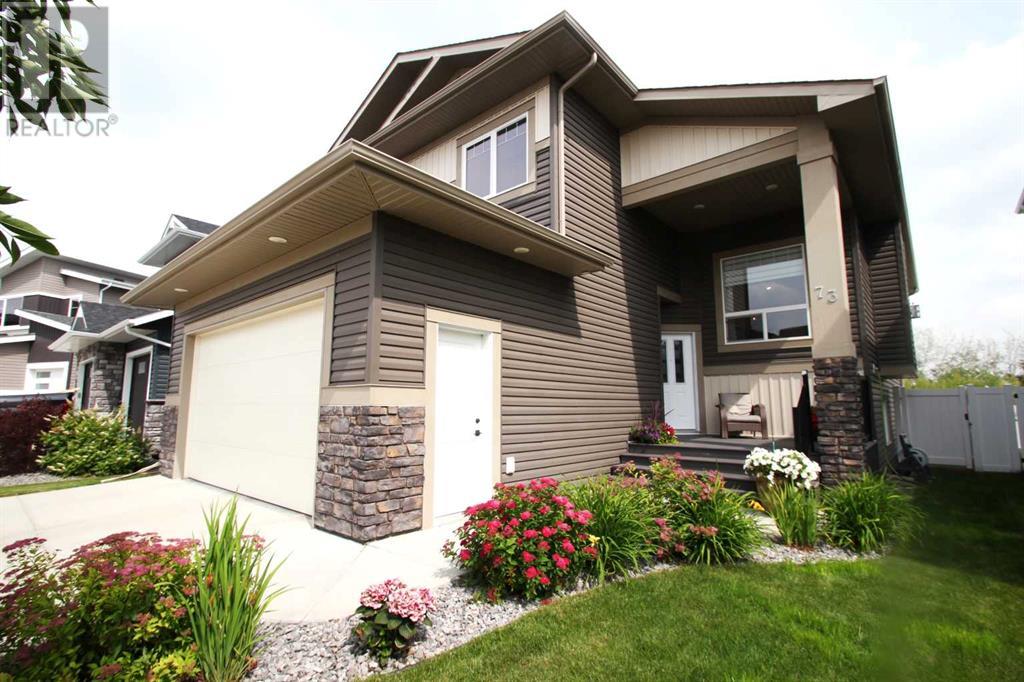
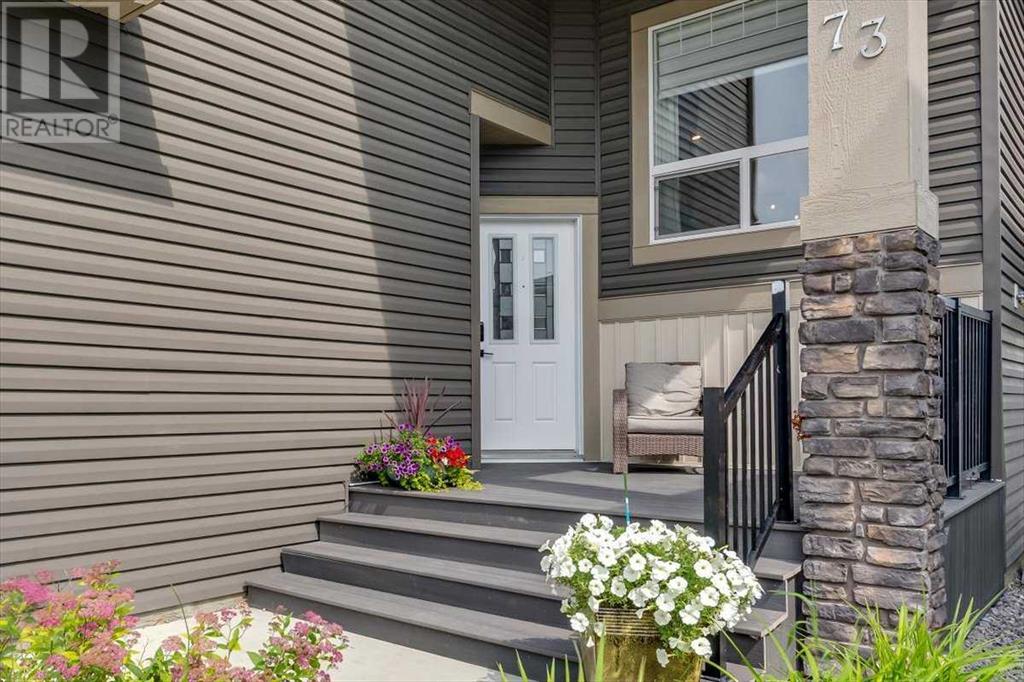
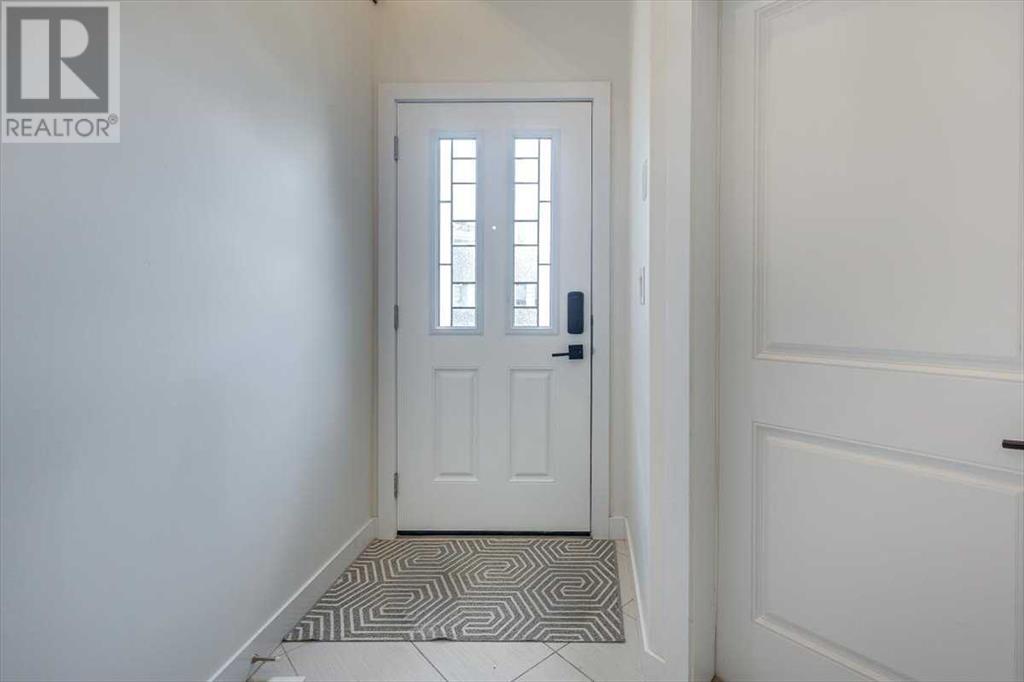
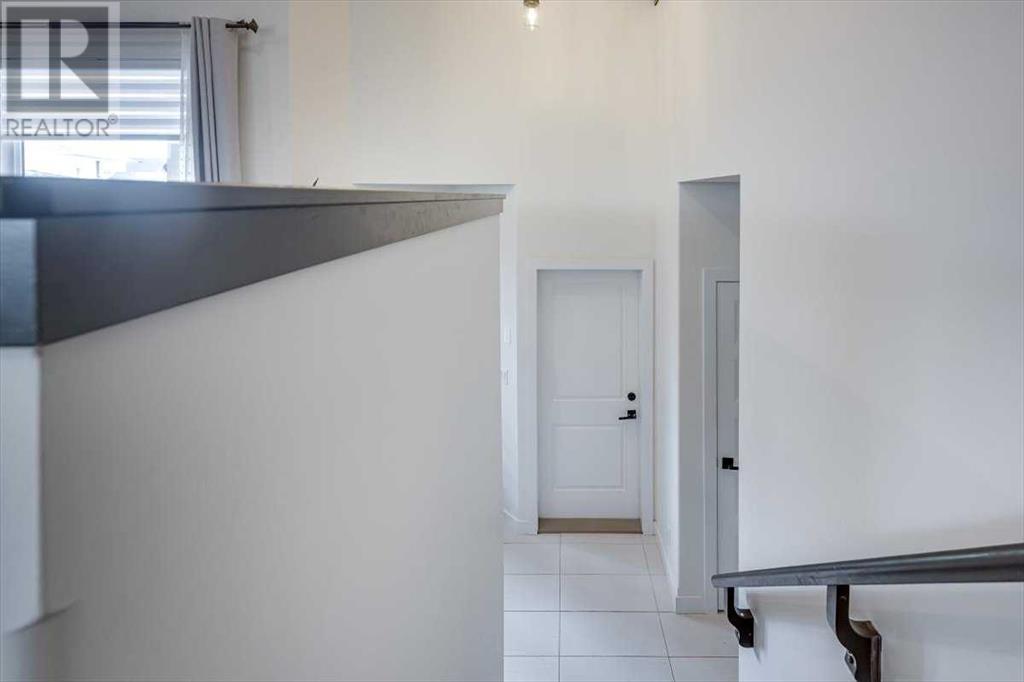
$639,900
73 Longmire Close
Red Deer, Alberta, Alberta, T4R0T1
MLS® Number: A2240386
Property description
Great location backing onto green space. Beautiful fully developed 1419 Sq ft Modified bi level with 5 bedrooms and 3 bathrooms. Desirable open floor plan from the kitchen to the living & dining room areas. White cabinets and counter tops with large island, walk in pantry and u[graded stainless steel appliances. Dining area leads out to upper deck with aluminum and glass railings and access to a lower interlocking brick patio complete with Gazebo and nicely landscaped yard with vinyl fencing. Vaulted ceilings through out with modern decor. Primary bedroom features a trayed ceiling, large inviting 4 PC ensuite with 2 sinks and a glass & tiled shower. Convenient access to main floor laundry. Basement offers a good size 24' rec room with wet bar another 4 pc bathroom and the 4th and 5th bedrooms. lots of storage and all rooms are good size with large windows. Recently painted up and down ( with exception of Primary bedroom) and new carpets Just installed in the basement. Shows well and a pleasure to see, be sure to put this one on your list.
Building information
Type
*****
Appliances
*****
Architectural Style
*****
Basement Development
*****
Basement Type
*****
Constructed Date
*****
Construction Material
*****
Construction Style Attachment
*****
Cooling Type
*****
Exterior Finish
*****
Fireplace Present
*****
FireplaceTotal
*****
Flooring Type
*****
Foundation Type
*****
Half Bath Total
*****
Heating Fuel
*****
Heating Type
*****
Size Interior
*****
Stories Total
*****
Total Finished Area
*****
Land information
Amenities
*****
Fence Type
*****
Size Depth
*****
Size Frontage
*****
Size Irregular
*****
Size Total
*****
Rooms
Main level
4pc Bathroom
*****
Living room
*****
Kitchen
*****
Dining room
*****
Bedroom
*****
Bedroom
*****
Basement
Furnace
*****
4pc Bathroom
*****
Bedroom
*****
Bedroom
*****
Second level
4pc Bathroom
*****
Primary Bedroom
*****
Courtesy of RE/MAX real estate central alberta
Book a Showing for this property
Please note that filling out this form you'll be registered and your phone number without the +1 part will be used as a password.
