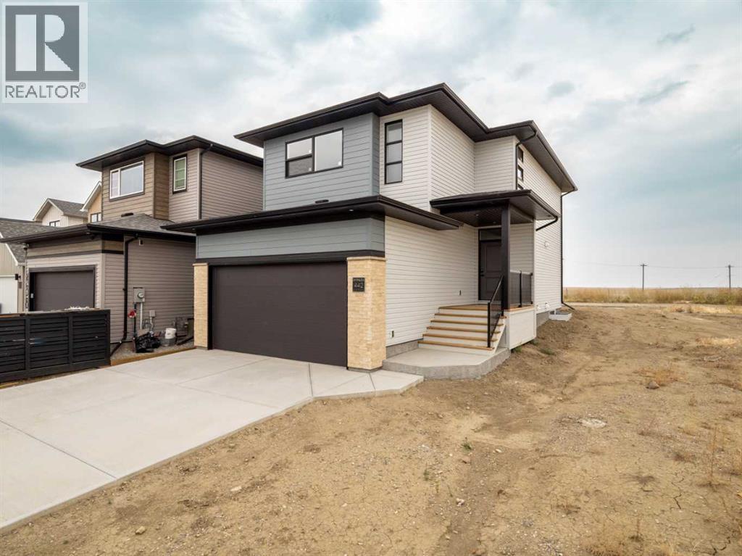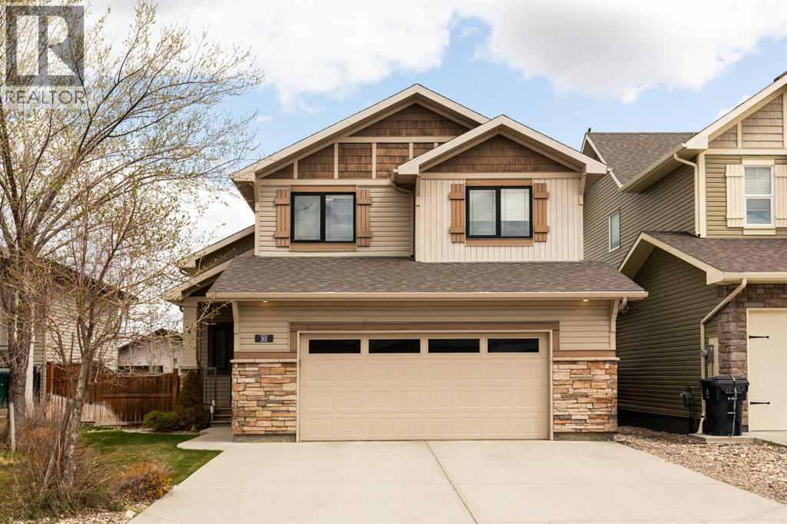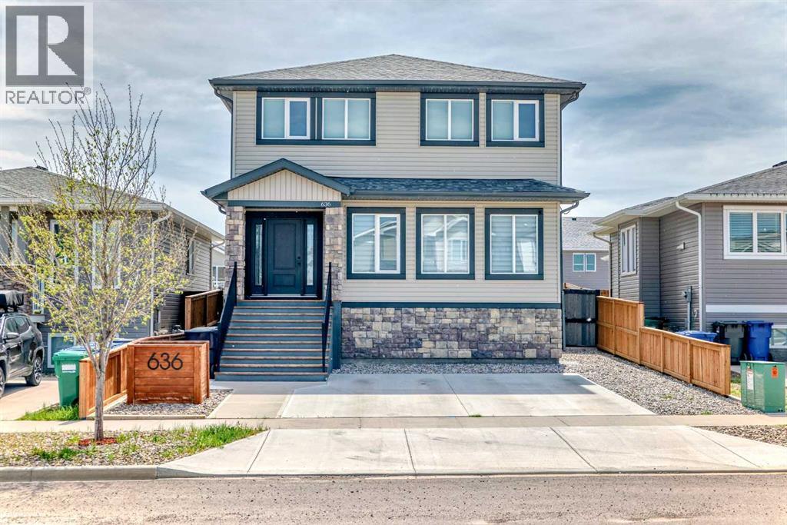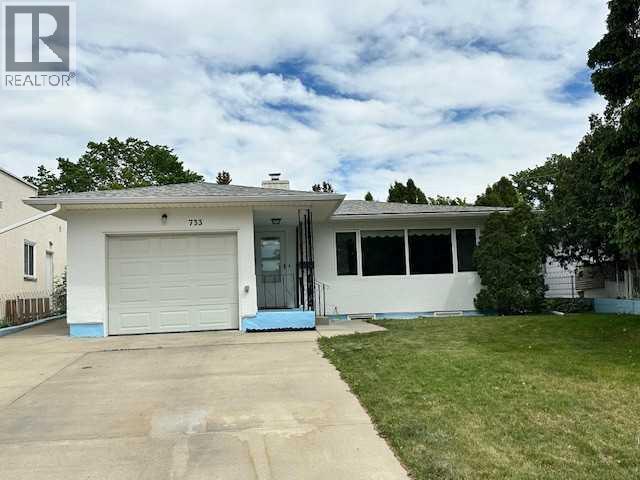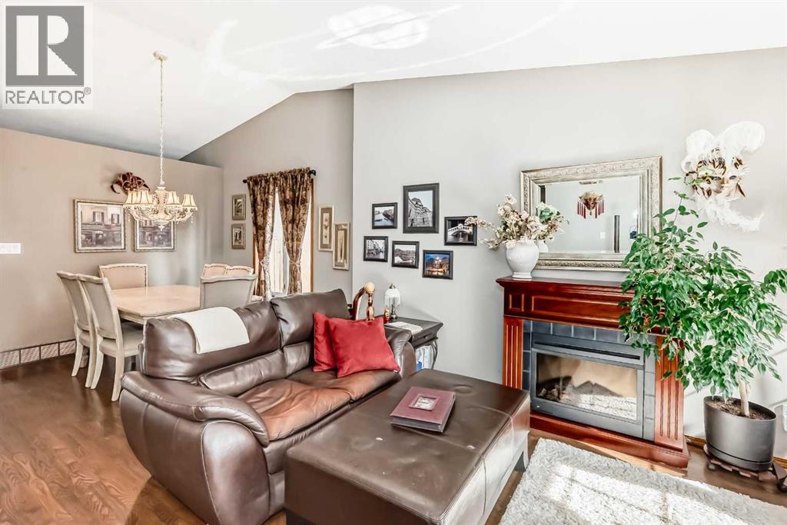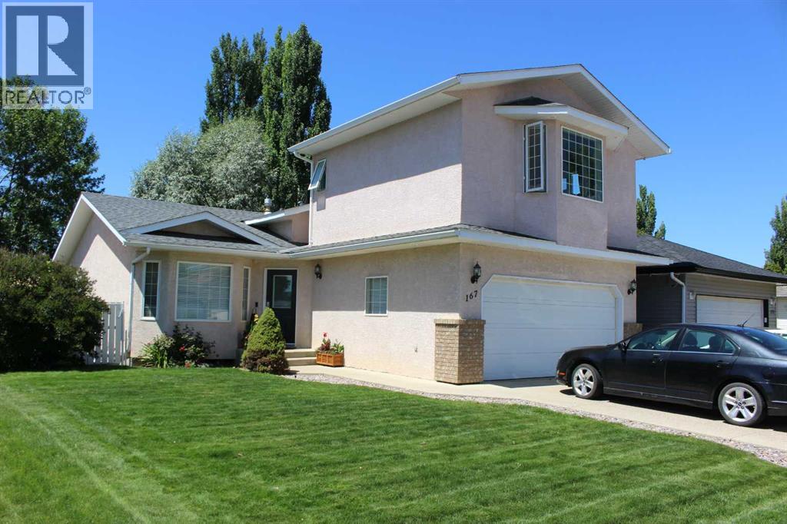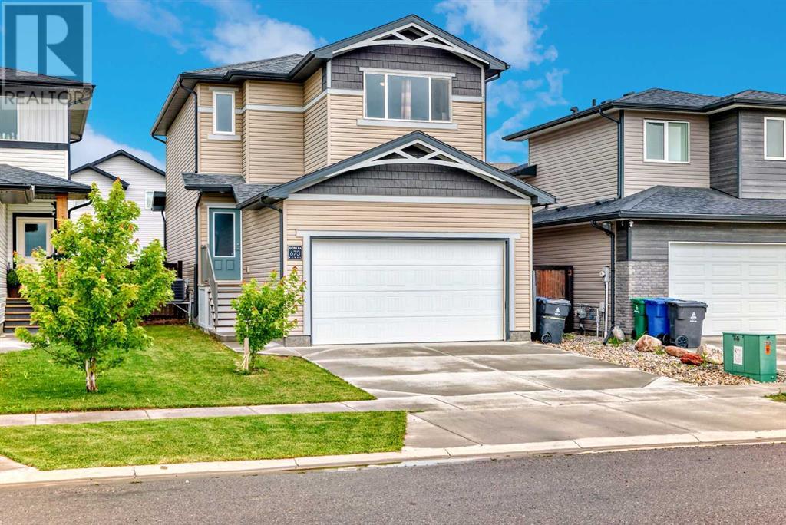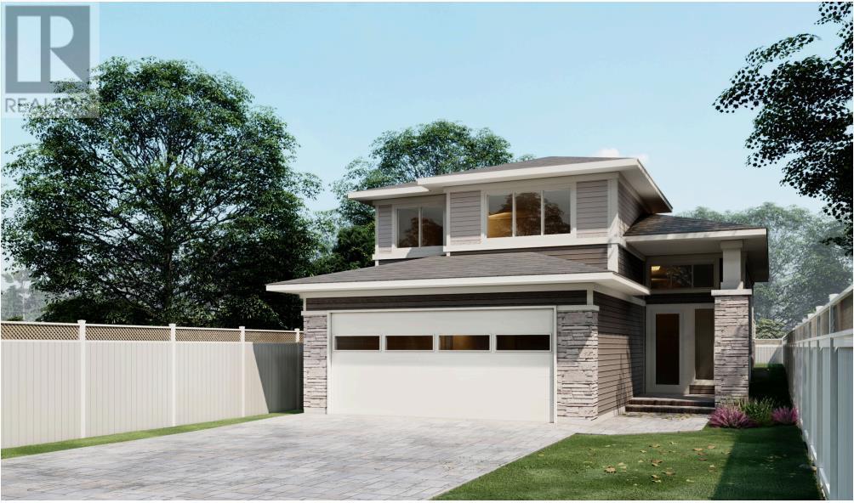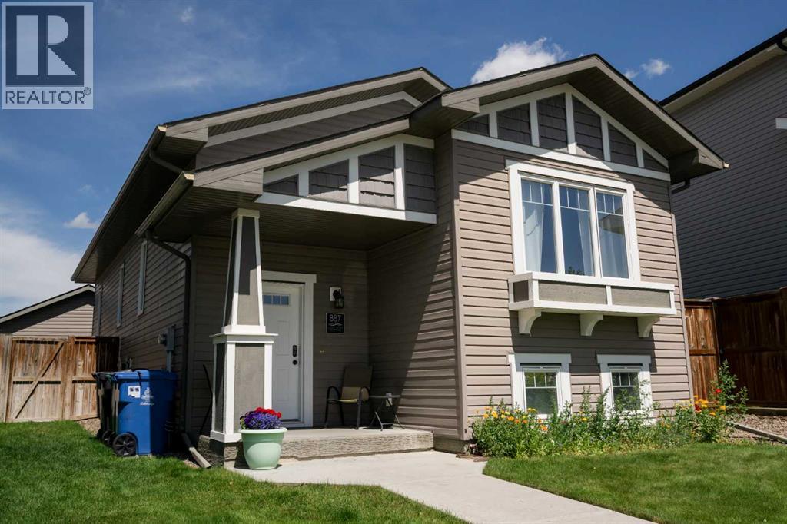Free account required
Unlock the full potential of your property search with a free account! Here's what you'll gain immediate access to:
- Exclusive Access to Every Listing
- Personalized Search Experience
- Favorite Properties at Your Fingertips
- Stay Ahead with Email Alerts
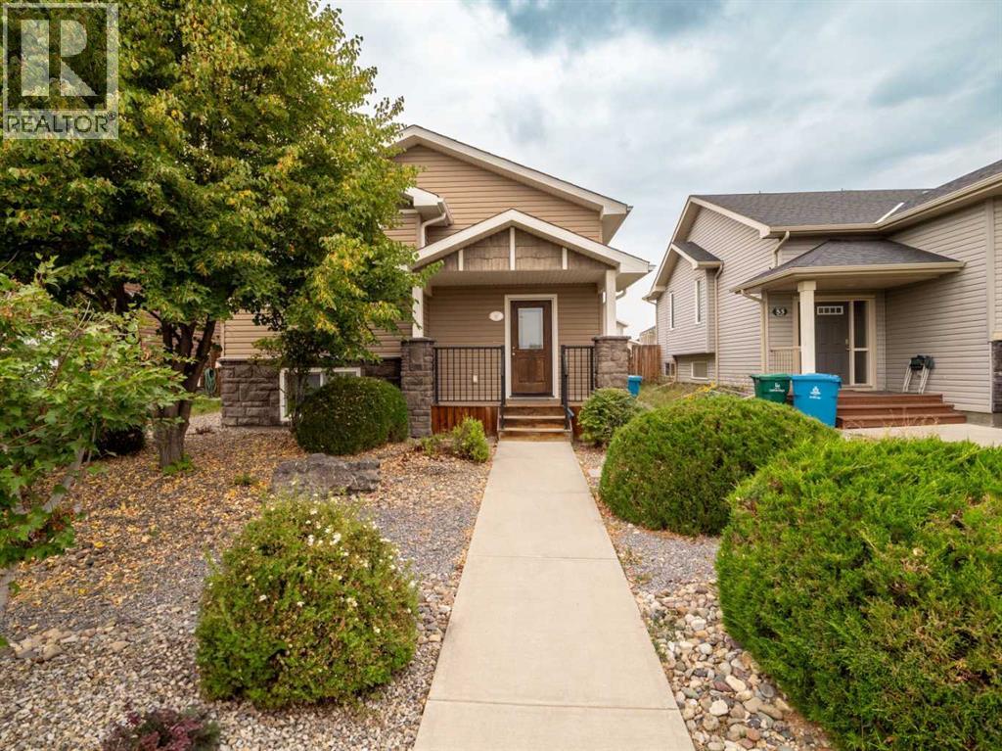
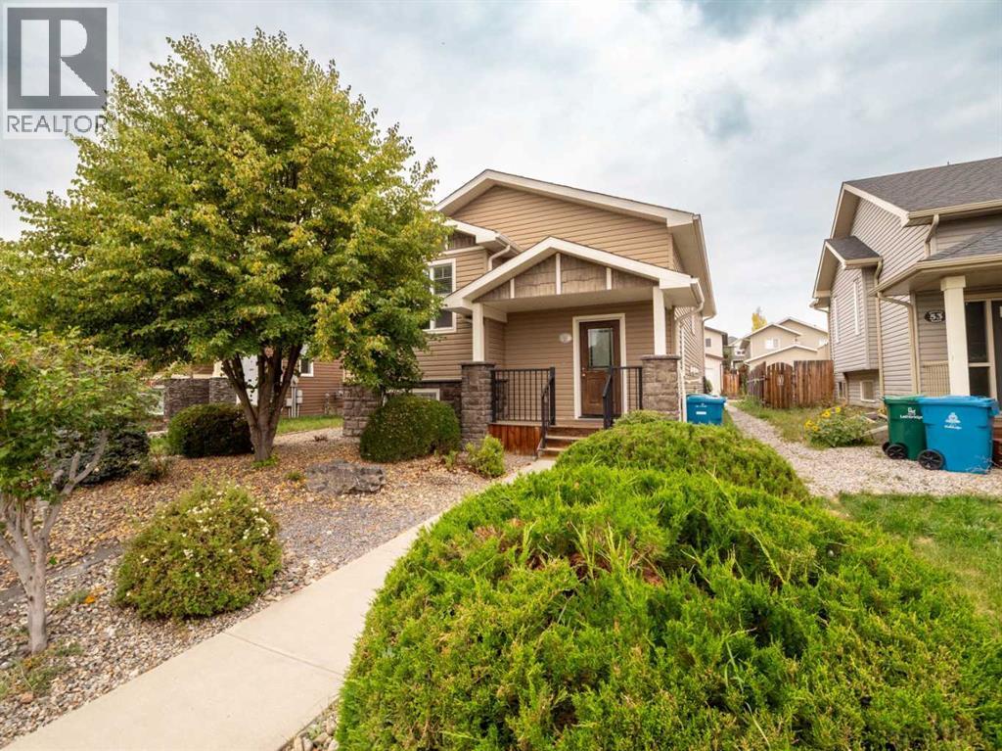
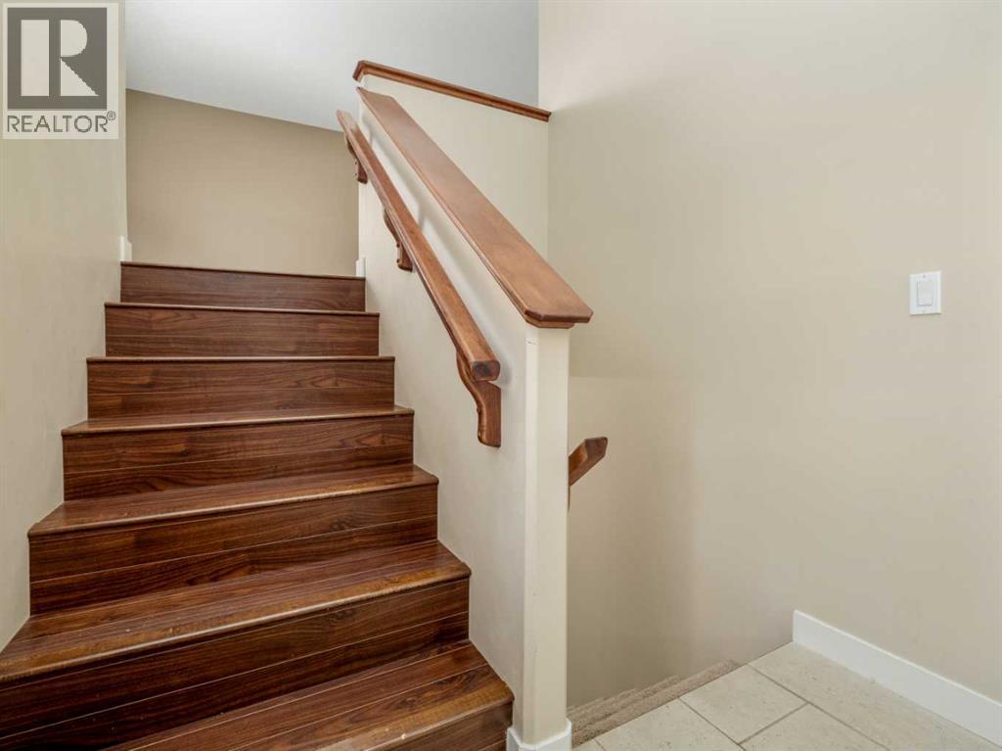
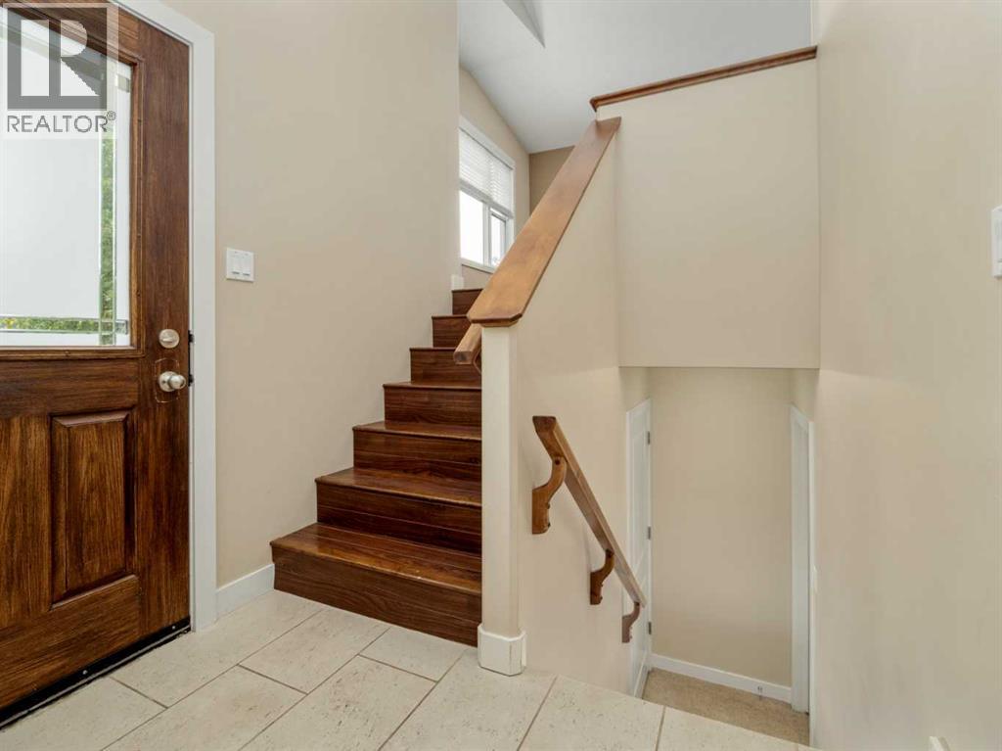
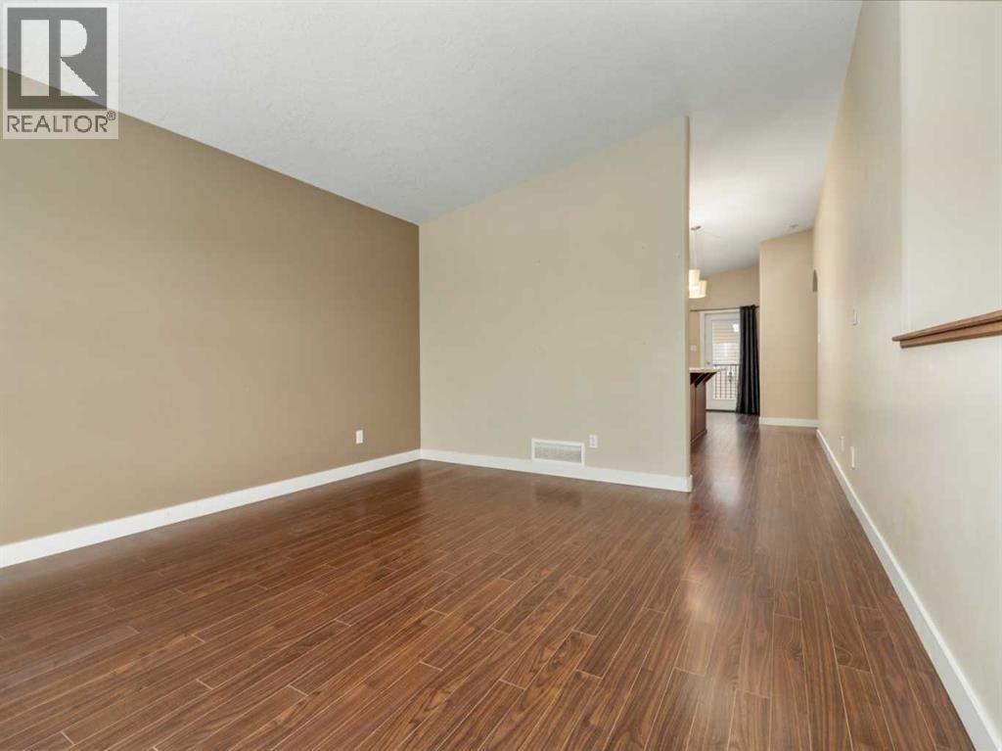
$499,999
57 Mt Sundance Road W
Lethbridge, Alberta, Alberta, T1J0B6
MLS® Number: A2240187
Property description
LEGAL SUITED property in West Lethbridge with a DOUBLE DETACHED garage! Home features welcoming entry with tiled floors. Main level has laminate flooring and vaulted ceilings. Living room features large low-e windows. Kitchen has island, pantry, & stainless steel appliance package. Dining space with door to deck out back. Primary bedroom features a 3 piece ensuite with shower, and a walk-in closet. A second bedroom and another full bathroom with tub/shower combo complete the main. Separate Laundry in both units. Walk-up basement entry to backyard. Basement suite has a living room/dining room combo space. Lower suite kitchen features island, pantry, and stainless steel appliances. There are also 2 bedrooms, a full bathroom, and a laundry closet. Home has convenience of tankless hot water. There is a double garage out back. There is also a parking spot beside the garage. Yard has low maintenance landscaping. Live up and rent down, or, add this property to your investment portfolio with 2 suites and a garage to rent!
Building information
Type
*****
Appliances
*****
Architectural Style
*****
Basement Development
*****
Basement Features
*****
Basement Type
*****
Constructed Date
*****
Construction Style Attachment
*****
Cooling Type
*****
Exterior Finish
*****
Flooring Type
*****
Foundation Type
*****
Half Bath Total
*****
Heating Type
*****
Size Interior
*****
Total Finished Area
*****
Land information
Amenities
*****
Fence Type
*****
Size Depth
*****
Size Frontage
*****
Size Irregular
*****
Size Total
*****
Rooms
Main level
4pc Bathroom
*****
Bedroom
*****
3pc Bathroom
*****
Primary Bedroom
*****
Dining room
*****
Kitchen
*****
Living room
*****
Foyer
*****
Basement
Furnace
*****
4pc Bathroom
*****
Bedroom
*****
Bedroom
*****
Eat in kitchen
*****
Family room
*****
Courtesy of REAL BROKER
Book a Showing for this property
Please note that filling out this form you'll be registered and your phone number without the +1 part will be used as a password.
