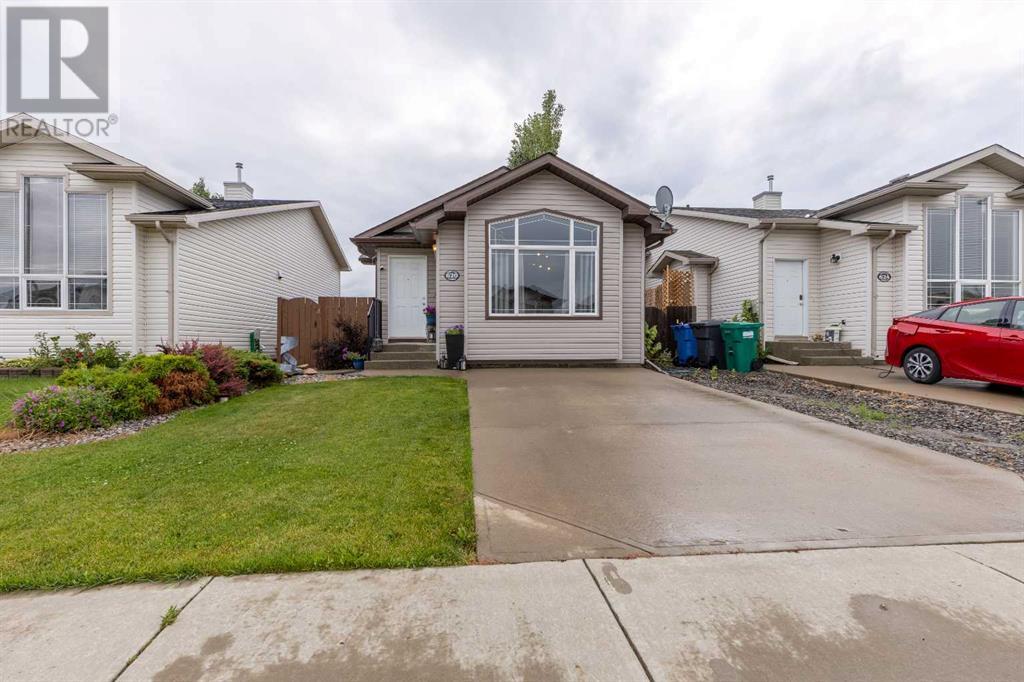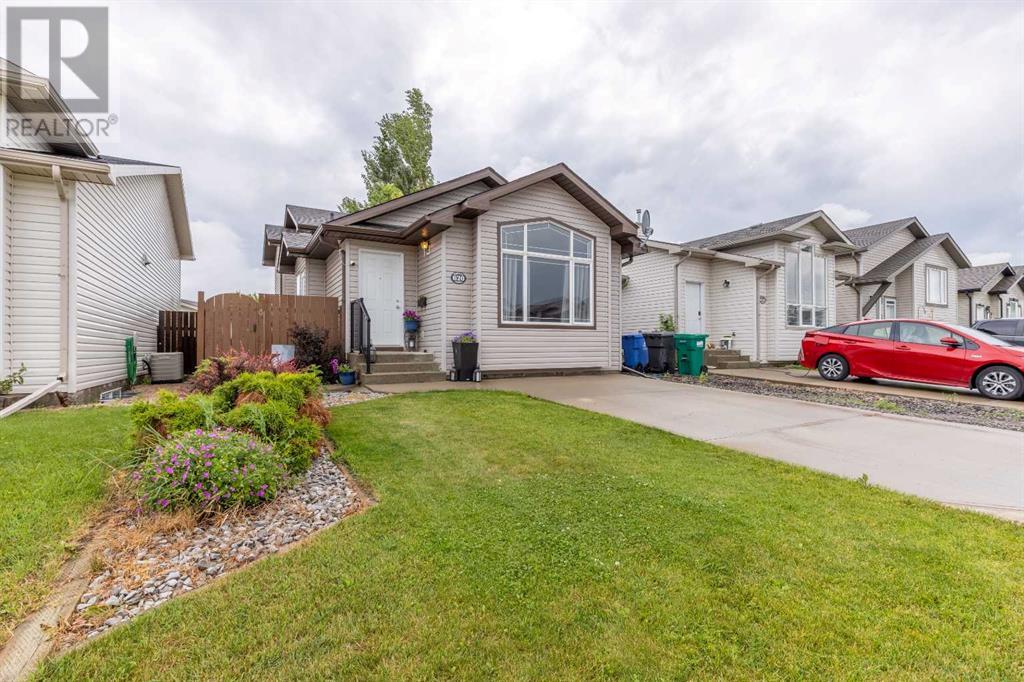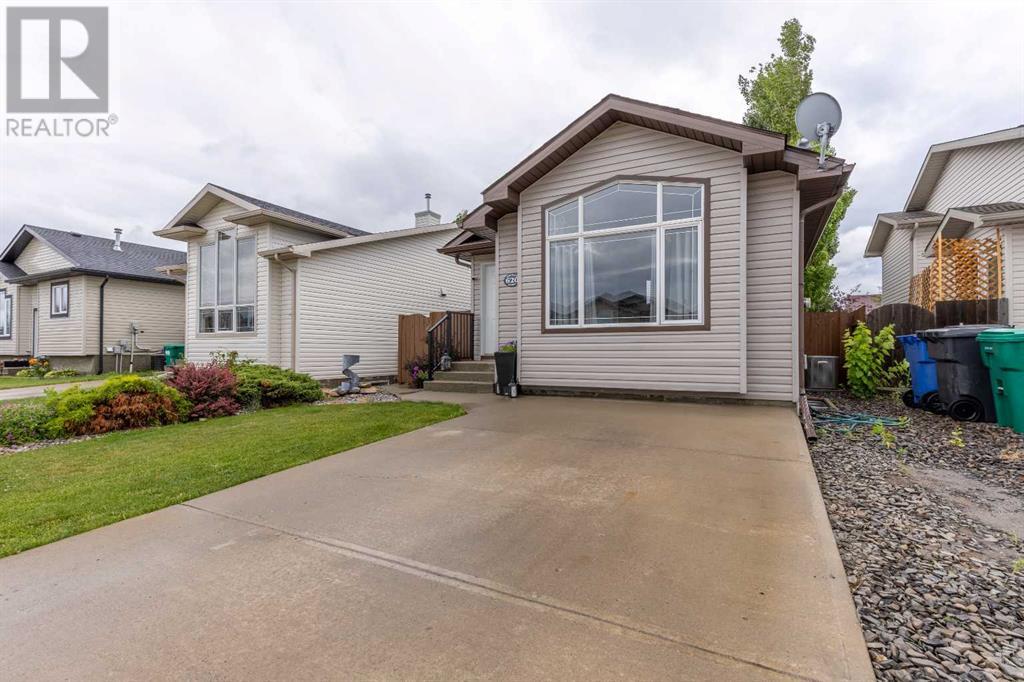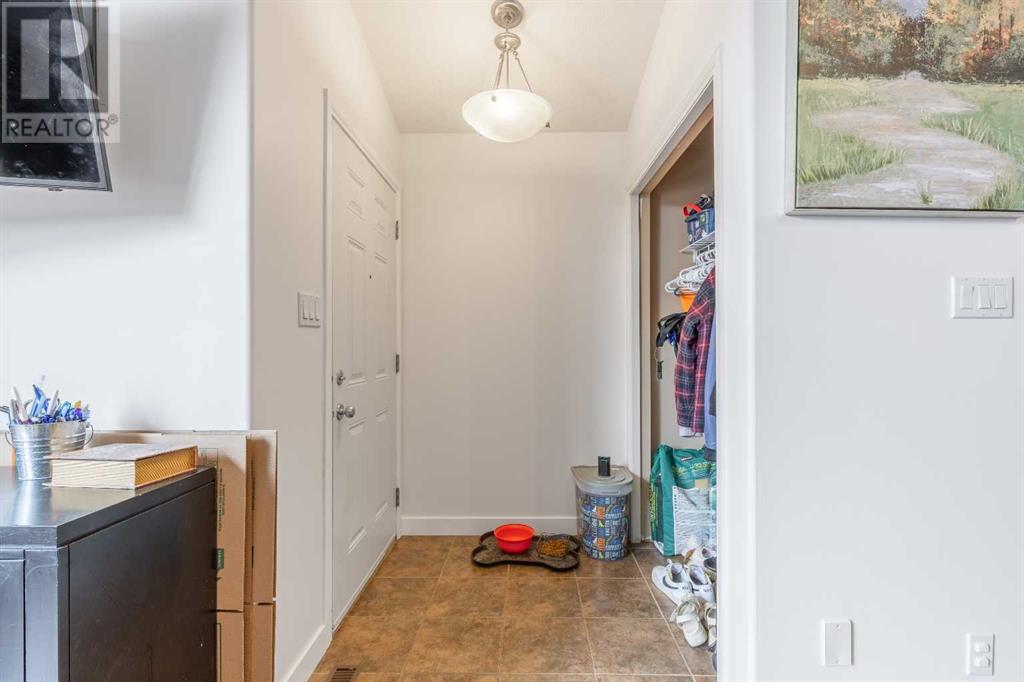Free account required
Unlock the full potential of your property search with a free account! Here's what you'll gain immediate access to:
- Exclusive Access to Every Listing
- Personalized Search Experience
- Favorite Properties at Your Fingertips
- Stay Ahead with Email Alerts





$385,000
620 Aberdeen Crescent W
Lethbridge, Alberta, Alberta, T1J5A9
MLS® Number: A2239811
Property description
A practical 4 level split in the heart of West Highlands - a quiet community with great access to parks, walking paths, amenities and arterial roads! This 3 bedroom, 2 bathroom home is a bright, smart layout with a welcoming main floor with vaulted ceilings and big windows! An open concept entertaining area that can host your family get togethers comfortably. There are 2 bedrooms upstairs that share a 4 piece bathroom, a lower level that is a large family room and a finished basement that completes the home with a third bedroom, 3 piece bathroom, laundry and storage! The backyard includes a variety of lawn and gravel pad, has alley access and garden beds!
Building information
Type
*****
Appliances
*****
Architectural Style
*****
Basement Development
*****
Basement Type
*****
Constructed Date
*****
Construction Style Attachment
*****
Cooling Type
*****
Exterior Finish
*****
Flooring Type
*****
Foundation Type
*****
Half Bath Total
*****
Heating Type
*****
Size Interior
*****
Total Finished Area
*****
Land information
Amenities
*****
Fence Type
*****
Landscape Features
*****
Size Depth
*****
Size Frontage
*****
Size Irregular
*****
Size Total
*****
Rooms
Upper Level
Primary Bedroom
*****
Bedroom
*****
4pc Bathroom
*****
Main level
Living room
*****
Kitchen
*****
Dining room
*****
Lower level
Family room
*****
Basement
Furnace
*****
Laundry room
*****
Bedroom
*****
3pc Bathroom
*****
Upper Level
Primary Bedroom
*****
Bedroom
*****
4pc Bathroom
*****
Main level
Living room
*****
Kitchen
*****
Dining room
*****
Lower level
Family room
*****
Basement
Furnace
*****
Laundry room
*****
Bedroom
*****
3pc Bathroom
*****
Upper Level
Primary Bedroom
*****
Bedroom
*****
4pc Bathroom
*****
Main level
Living room
*****
Kitchen
*****
Dining room
*****
Lower level
Family room
*****
Basement
Furnace
*****
Laundry room
*****
Bedroom
*****
3pc Bathroom
*****
Upper Level
Primary Bedroom
*****
Bedroom
*****
4pc Bathroom
*****
Main level
Living room
*****
Kitchen
*****
Dining room
*****
Lower level
Family room
*****
Basement
Furnace
*****
Laundry room
*****
Bedroom
*****
3pc Bathroom
*****
Upper Level
Primary Bedroom
*****
Bedroom
*****
4pc Bathroom
*****
Main level
Living room
*****
Kitchen
*****
Dining room
*****
Courtesy of Grassroots Realty Group
Book a Showing for this property
Please note that filling out this form you'll be registered and your phone number without the +1 part will be used as a password.









