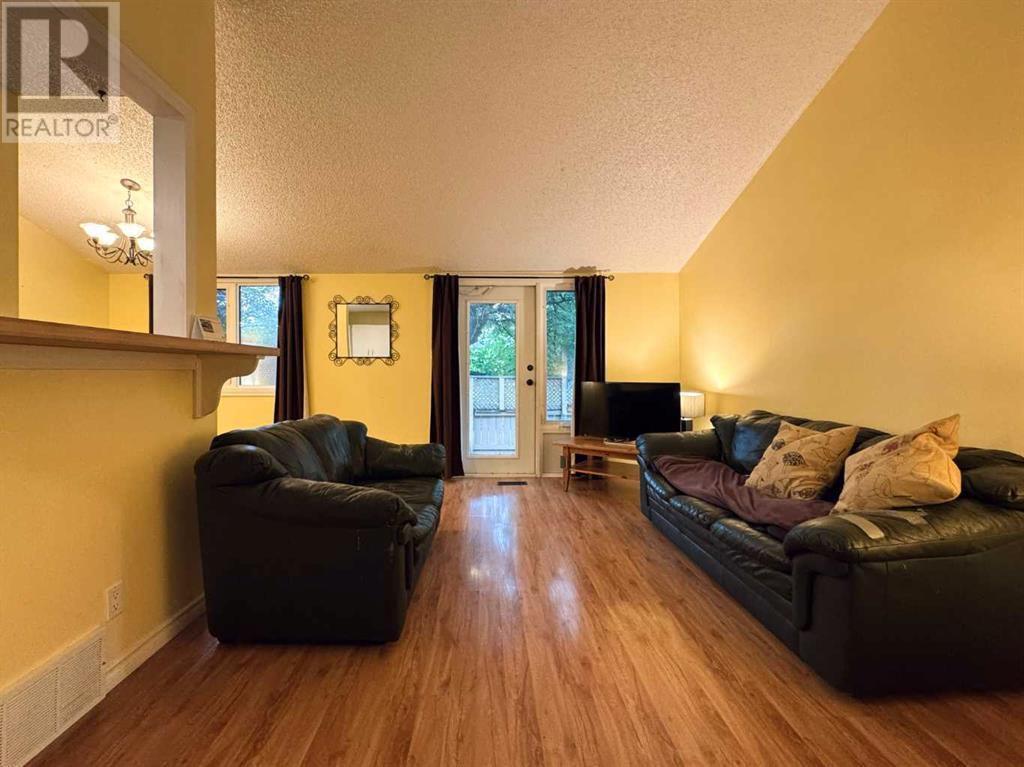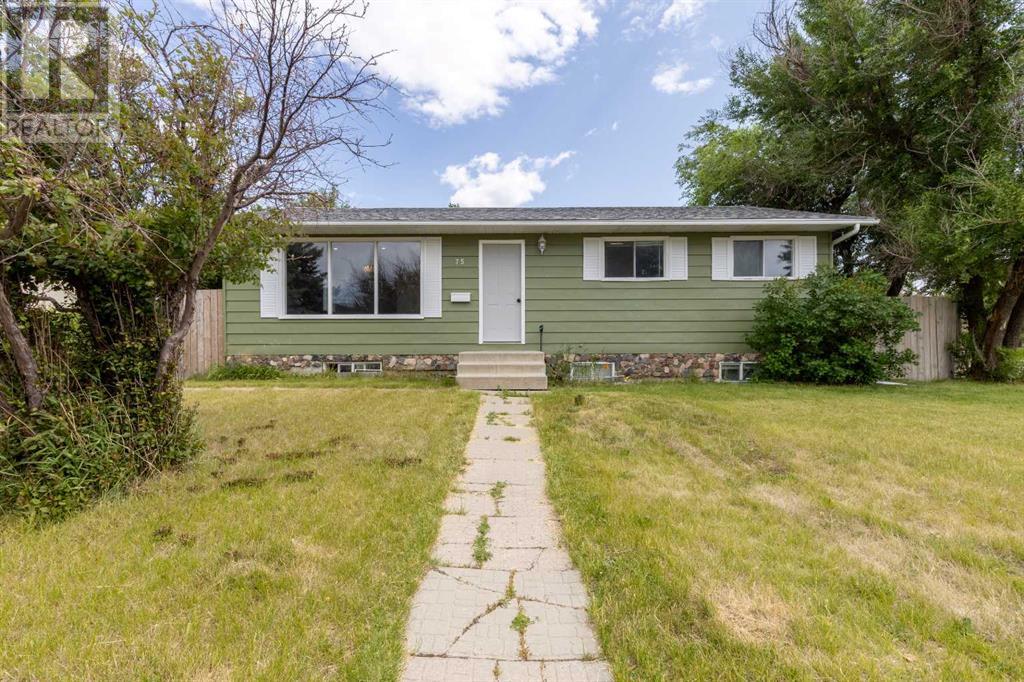Free account required
Unlock the full potential of your property search with a free account! Here's what you'll gain immediate access to:
- Exclusive Access to Every Listing
- Personalized Search Experience
- Favorite Properties at Your Fingertips
- Stay Ahead with Email Alerts





$330,000
806 Columbia Boulevard W
Lethbridge, Alberta, Alberta, T1K5A5
MLS® Number: A2241395
Property description
Welcome to 806 Columbia Blvd W, an affordable and maintained 4-level split in the heart of West Lethbridge. With a smart layout and plenty of room, this home is a great fit for families, first-time buyers, or anyone needing space for roommates or students. The main floor features a bright, welcoming living room, a dining area, and a functional kitchen. Upstairs, you'll find the primary bedroom, a second bedroom, and a full 4-piece bathroom. The lower level offers two more bedrooms and a laundry room, while the basement adds a cozy family room, second kitchen, 3-piece bathroom, plus storage and utility space. There are additional doors in the storage room to seperate the upstairs living area and basement. All this in a great location, close to parks, schools, and the University. Whether you're starting out or looking for a smart investment, this home has a lot to offer. Please view the video walkthrough in the links tab or on YouTube by searching for the home address.
Building information
Type
*****
Appliances
*****
Architectural Style
*****
Basement Development
*****
Basement Type
*****
Constructed Date
*****
Construction Material
*****
Construction Style Attachment
*****
Cooling Type
*****
Exterior Finish
*****
Flooring Type
*****
Foundation Type
*****
Half Bath Total
*****
Heating Fuel
*****
Heating Type
*****
Size Interior
*****
Total Finished Area
*****
Land information
Amenities
*****
Fence Type
*****
Size Depth
*****
Size Frontage
*****
Size Irregular
*****
Size Total
*****
Rooms
Main level
Living room
*****
Kitchen
*****
Dining room
*****
Lower level
Laundry room
*****
Bedroom
*****
Bedroom
*****
Basement
Furnace
*****
Recreational, Games room
*****
3pc Bathroom
*****
Second level
Primary Bedroom
*****
Bedroom
*****
4pc Bathroom
*****
Main level
Living room
*****
Kitchen
*****
Dining room
*****
Lower level
Laundry room
*****
Bedroom
*****
Bedroom
*****
Basement
Furnace
*****
Recreational, Games room
*****
3pc Bathroom
*****
Second level
Primary Bedroom
*****
Bedroom
*****
4pc Bathroom
*****
Main level
Living room
*****
Kitchen
*****
Dining room
*****
Lower level
Laundry room
*****
Bedroom
*****
Bedroom
*****
Basement
Furnace
*****
Recreational, Games room
*****
3pc Bathroom
*****
Second level
Primary Bedroom
*****
Bedroom
*****
4pc Bathroom
*****
Courtesy of Royal Lepage South Country - Lethbridge
Book a Showing for this property
Please note that filling out this form you'll be registered and your phone number without the +1 part will be used as a password.





