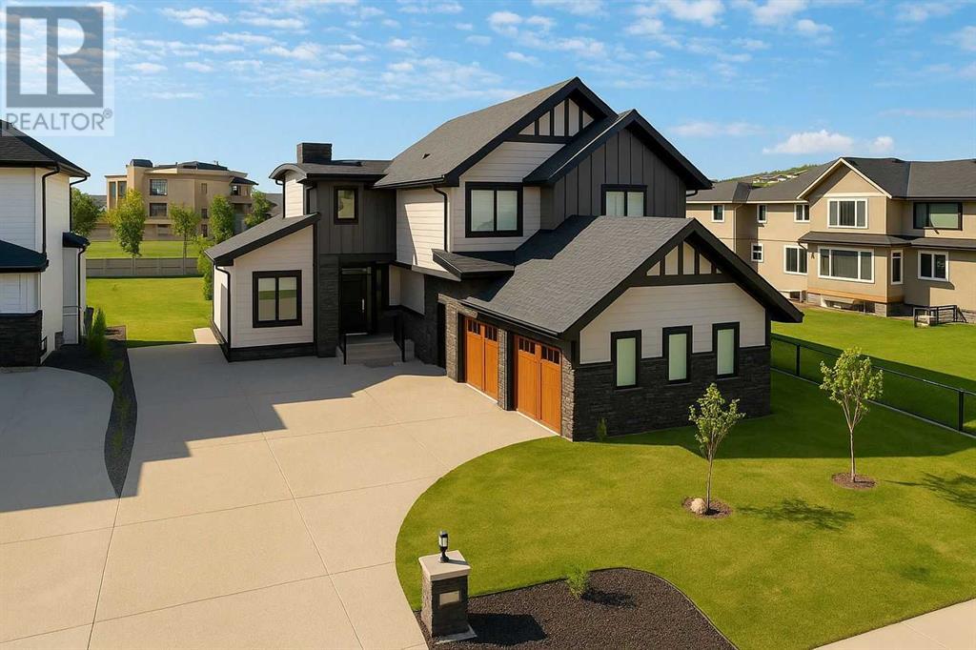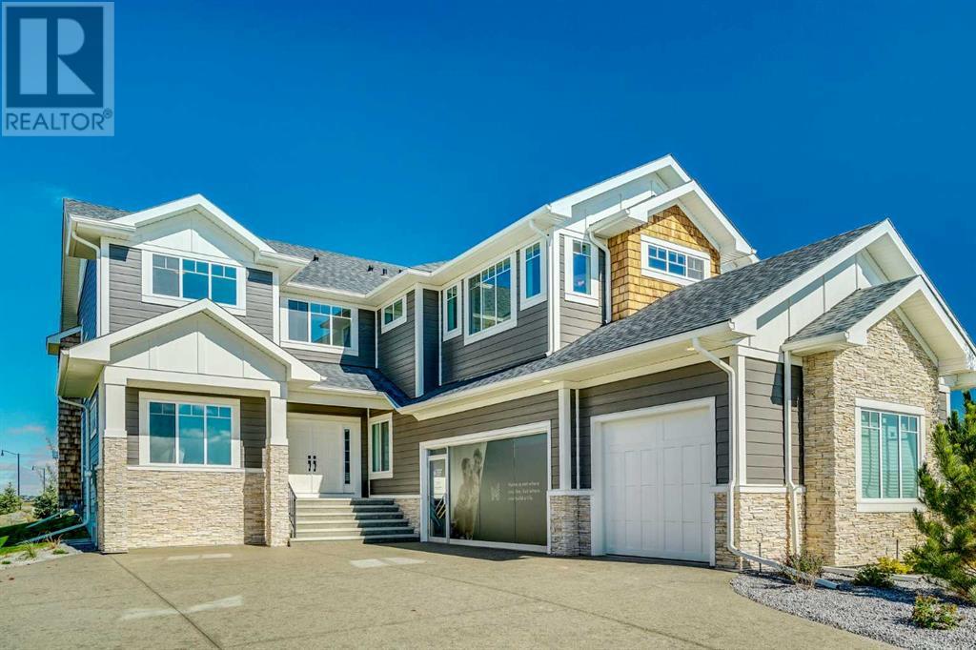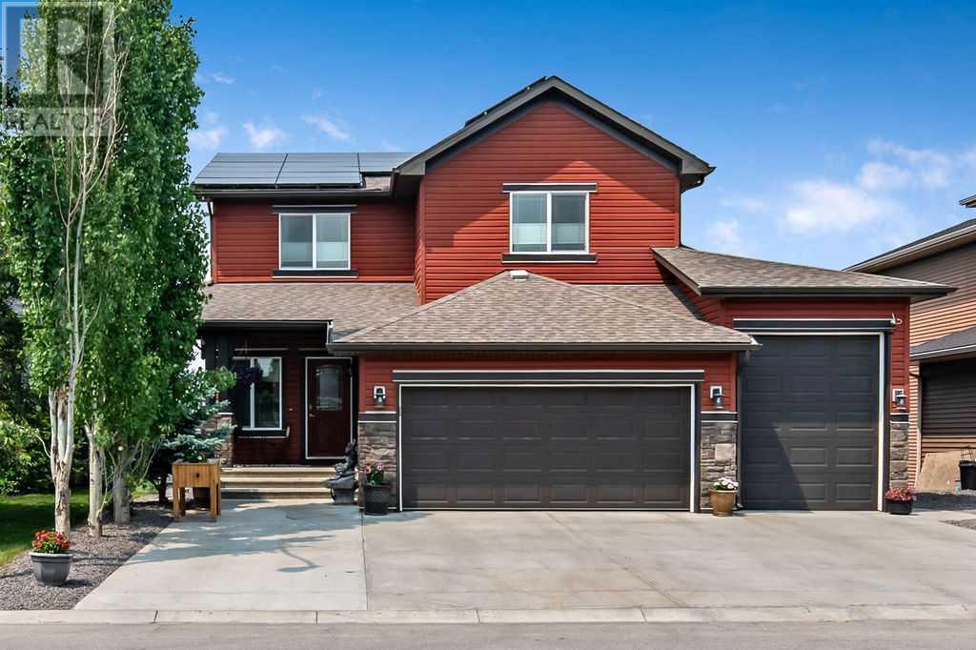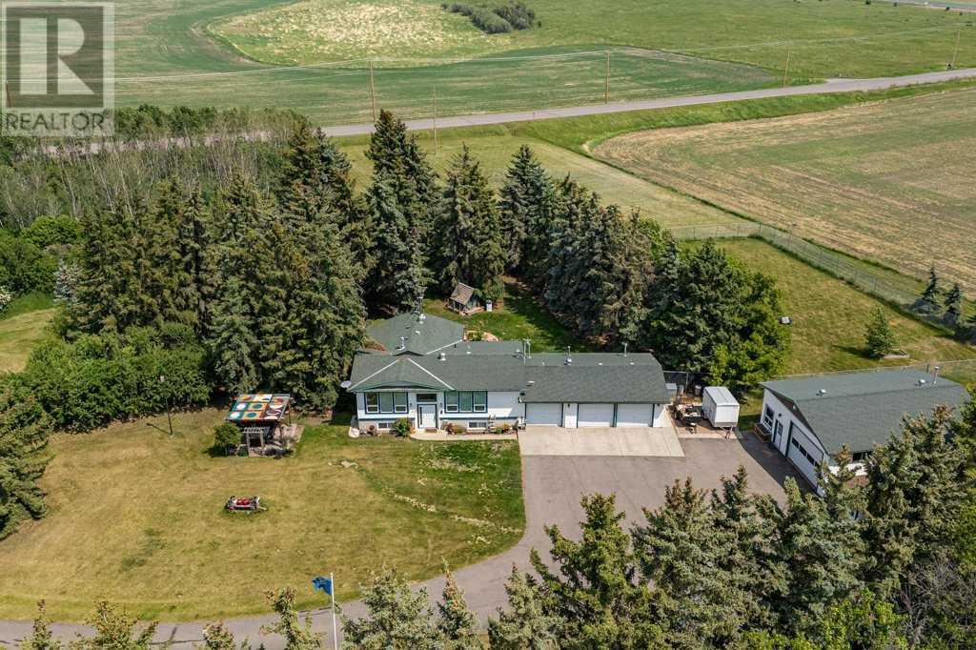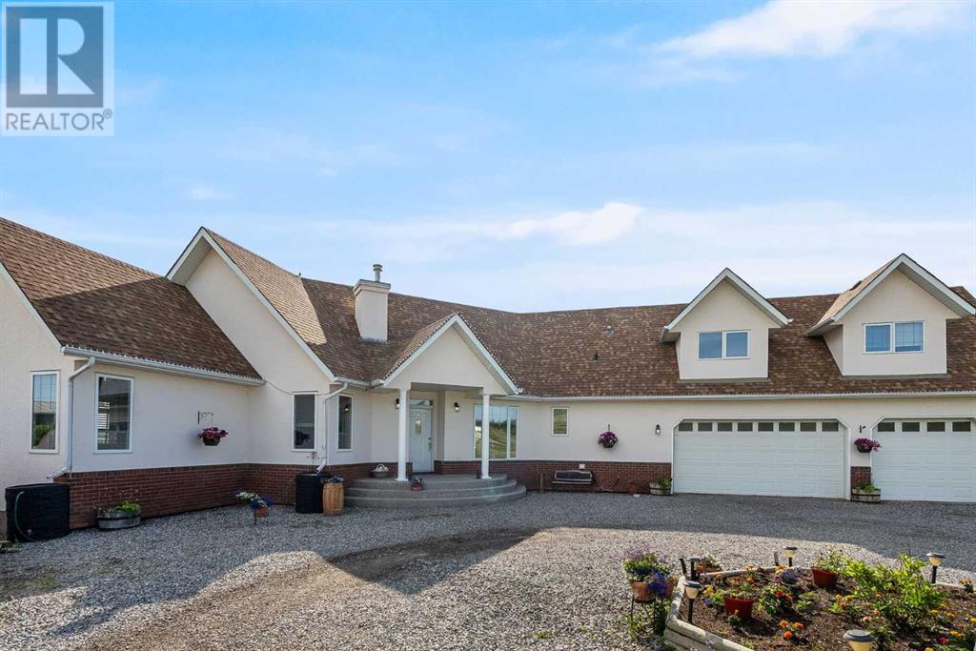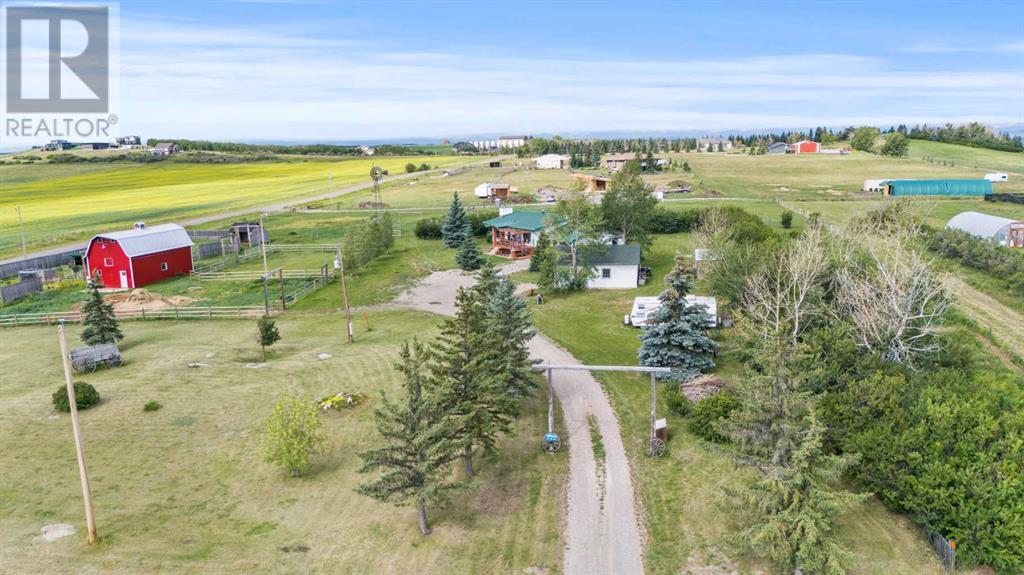Free account required
Unlock the full potential of your property search with a free account! Here's what you'll gain immediate access to:
- Exclusive Access to Every Listing
- Personalized Search Experience
- Favorite Properties at Your Fingertips
- Stay Ahead with Email Alerts
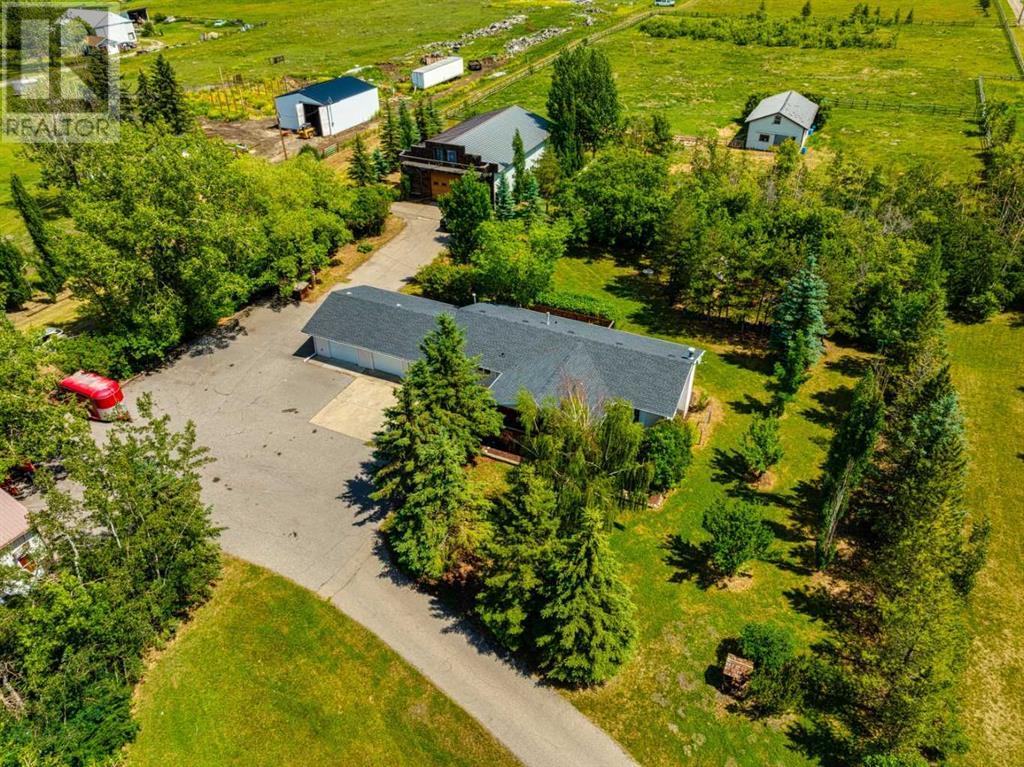
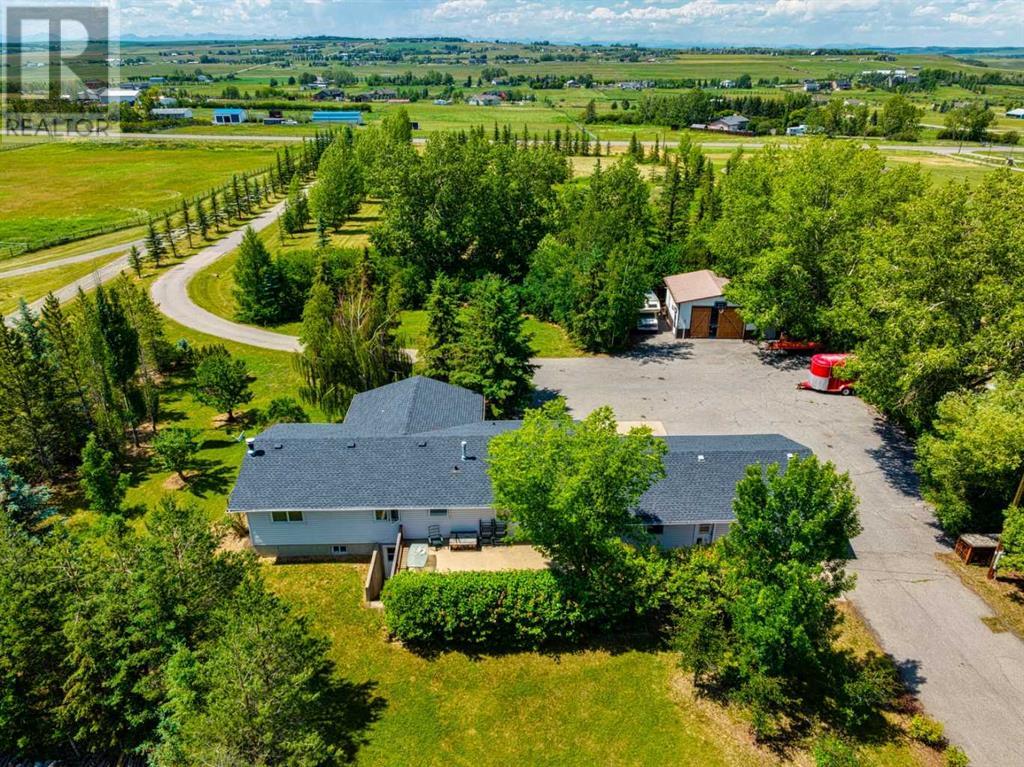
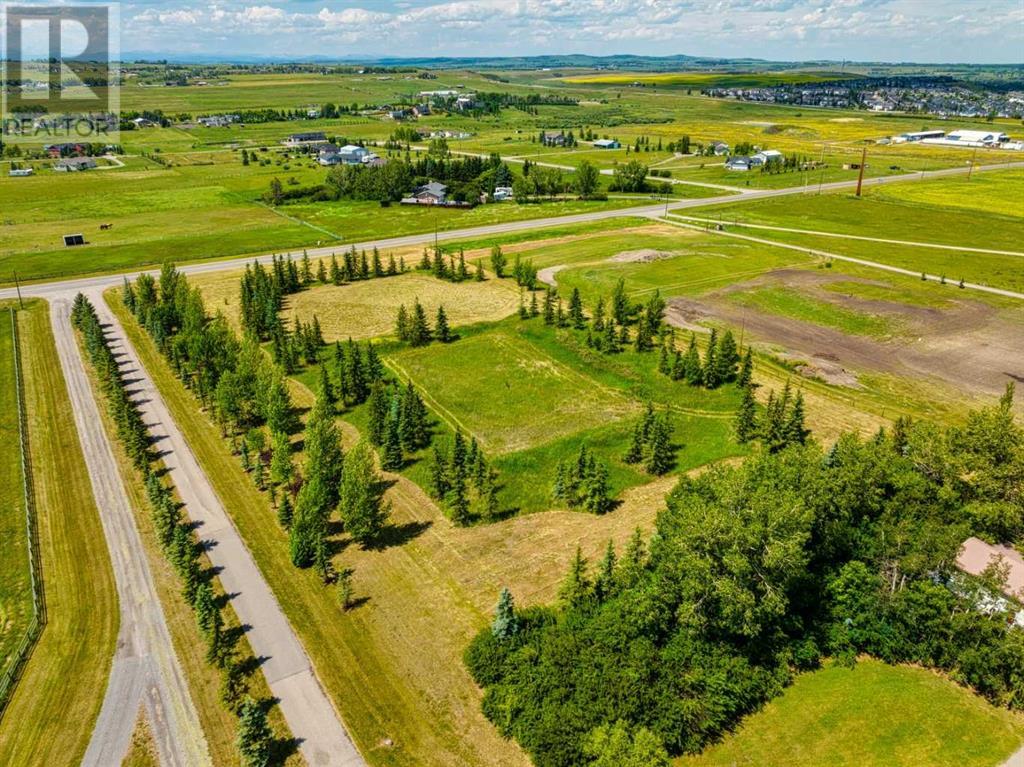
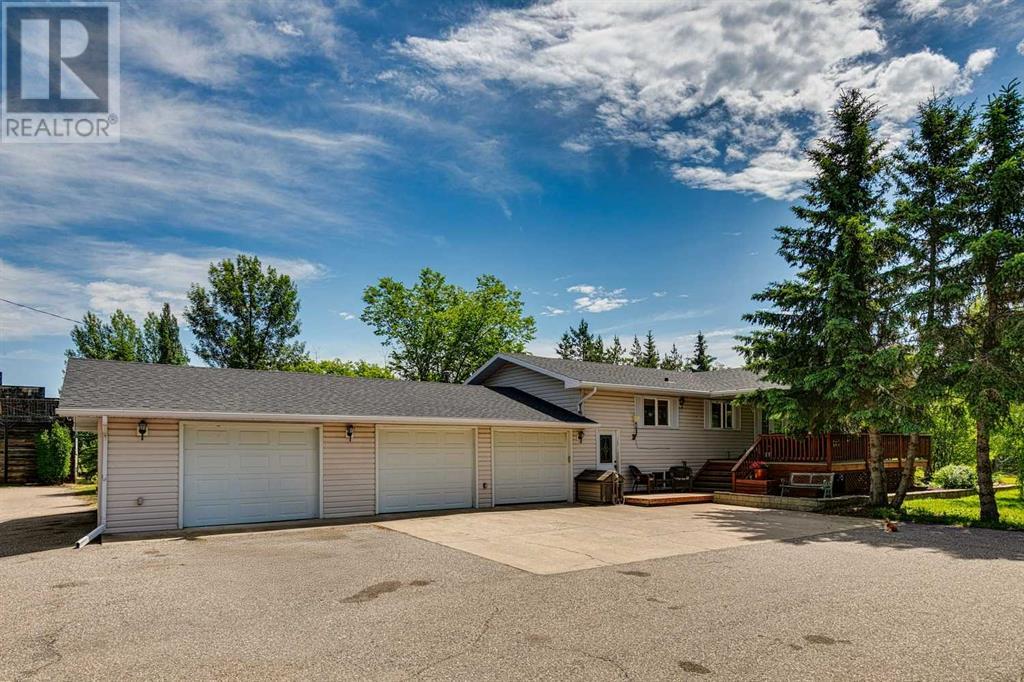
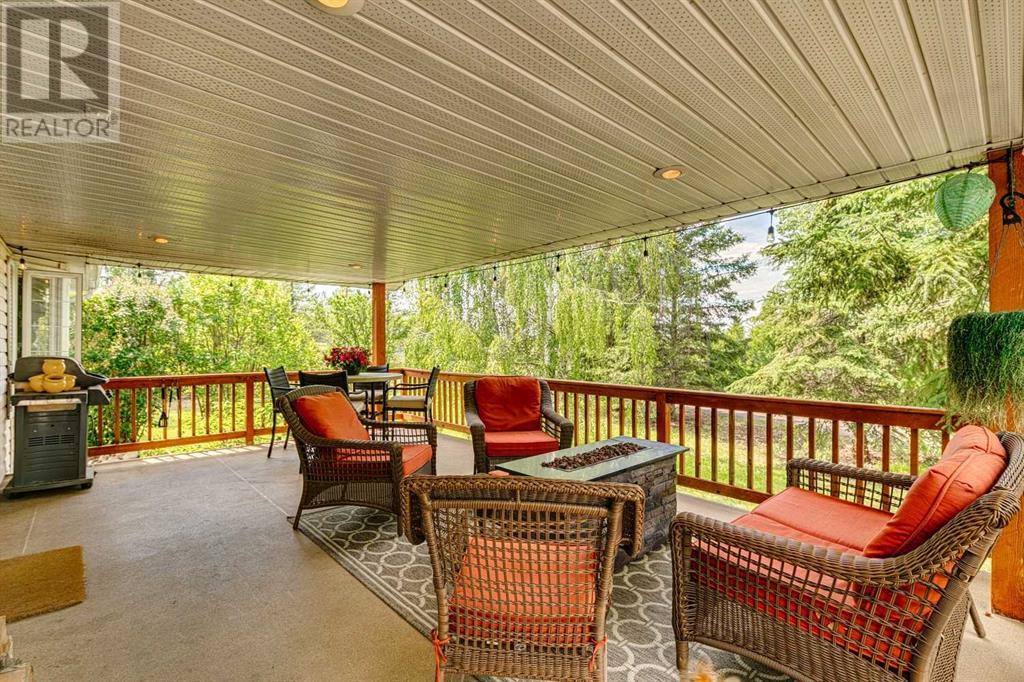
$1,300,000
394046 Highway 783
Rural Foothills County, Alberta, Alberta, T1S6C2
MLS® Number: A2238540
Property description
Enjoy the best of both worlds and be the proud owner of this outstanding country residential property, only two minutes drive to Okotoks with it's many amenities. Peaceful and private setting, completely surrounded by towering mature trees and park-like setting with paved tree lined driveway. Plenty of outdoors spaces and clearings to enjoy entertaining family and friends. This is an ideal hobby farm with 64x40 shop, second 24x24 shop/garage, barn with lean-to, fenced, cross-fenced, making a perfect horse set-up. The larger shop has a mezzanine area, towering ceiling and paved flooring, great for the vehicle restoration enthusiast/woodworker/mechanic, or massive storage space. The secondary shop garage is heated with a concrete floor and high overhead door. This ranch style bungalow features 2,458 sq. ft. of developed living space with large west facing covered front deck and huge back deck to enjoy your morning coffee and afternoon happy hour, or just relaxation. Triple attached heated garage with one bay developed as office, gym, or craft area and garden door to back yard, which could be converted back for garage parking. This home offers a functional open plan with total of 3 bedrooms, 3 baths, and has had several upgrades through the years. The spacious kitchen features ceramic tile flooring, maple shaker cabinets, deluxe gas stove, and plenty of cupboard and counter space. The adjoining dining area has double garden doors to front covered deck. The open great room boasts large bow window, and maple flooring. The master bedroom has 4 piece ensuite and double closets. The 2nd bedroom is a good size with plenty of closet space. The main floor office with built in desk and cabinets is conveniently situated near living areas. Laundry/mudroom has central landing area with front and back doors to outside. Inside access to attached heated garage and office/gym area. Lower level is fully developed featuring family/games room, with attractive rock woodburning fir eplace, wet bar, and separate walk-up access to outside back yard. Additional third bedroom and 3 piece ensuite on lower level as well as utility/storage room. Drilled well, septic tank and field have recently been serviced and tested. This property has a lot to offer for the hobby farmer, investor, or anyone who wants rural living with all the conveniences and amenities only a few minutes from home.
Building information
Type
*****
Appliances
*****
Architectural Style
*****
Basement Development
*****
Basement Type
*****
Constructed Date
*****
Construction Material
*****
Construction Style Attachment
*****
Cooling Type
*****
Exterior Finish
*****
Fireplace Present
*****
FireplaceTotal
*****
Flooring Type
*****
Foundation Type
*****
Half Bath Total
*****
Heating Type
*****
Size Interior
*****
Stories Total
*****
Total Finished Area
*****
Utility Water
*****
Land information
Acreage
*****
Amenities
*****
Fence Type
*****
Landscape Features
*****
Sewer
*****
Size Irregular
*****
Size Total
*****
Rooms
Main level
3pc Bathroom
*****
4pc Bathroom
*****
Other
*****
Laundry room
*****
Den
*****
Bedroom
*****
Primary Bedroom
*****
Kitchen
*****
Dining room
*****
Living room
*****
Lower level
3pc Bathroom
*****
Bedroom
*****
Other
*****
Other
*****
Family room
*****
Courtesy of Real Estate Professionals Inc.
Book a Showing for this property
Please note that filling out this form you'll be registered and your phone number without the +1 part will be used as a password.
