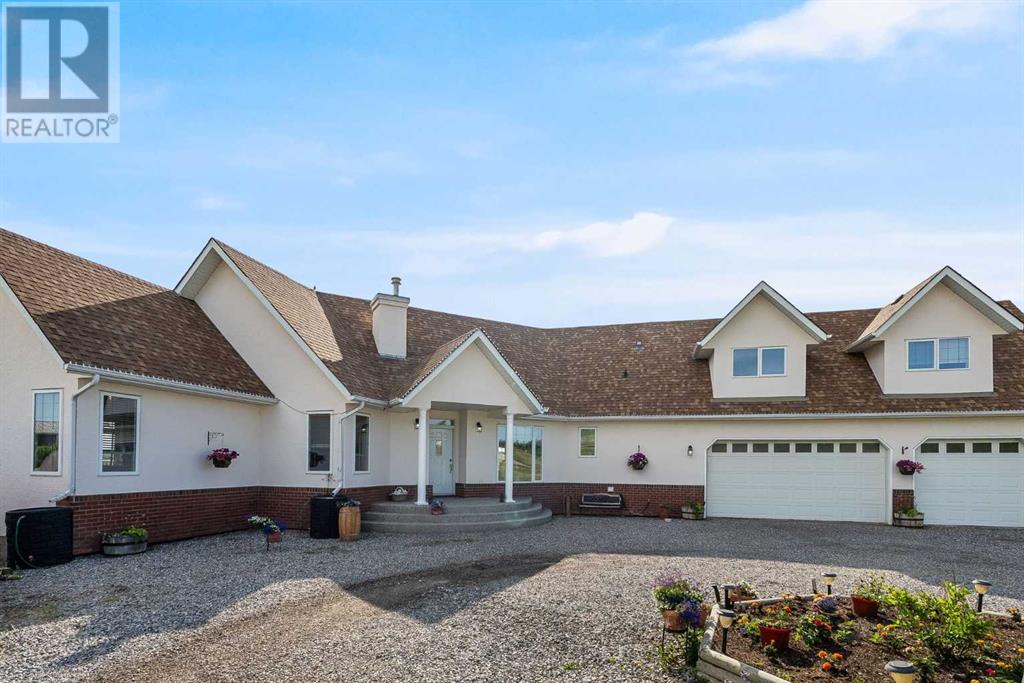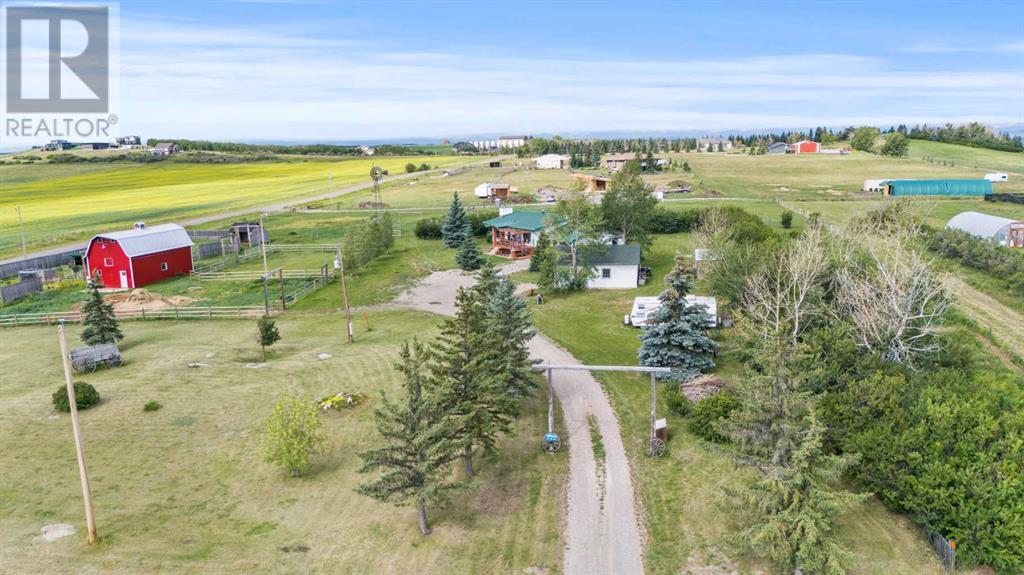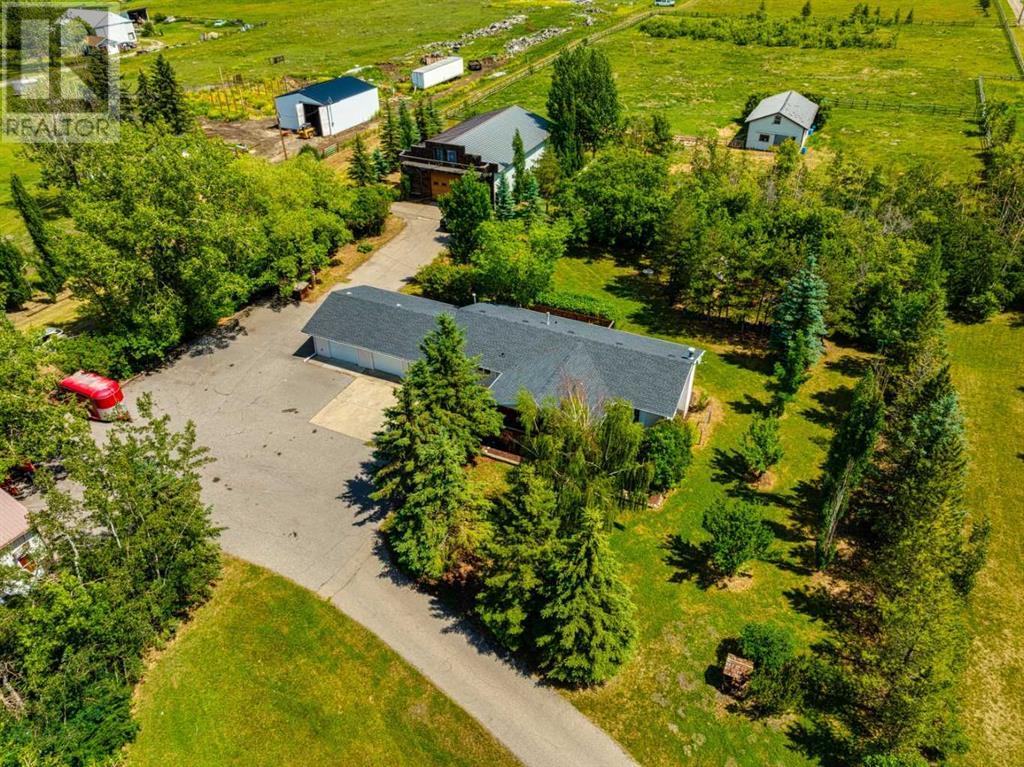Free account required
Unlock the full potential of your property search with a free account! Here's what you'll gain immediate access to:
- Exclusive Access to Every Listing
- Personalized Search Experience
- Favorite Properties at Your Fingertips
- Stay Ahead with Email Alerts
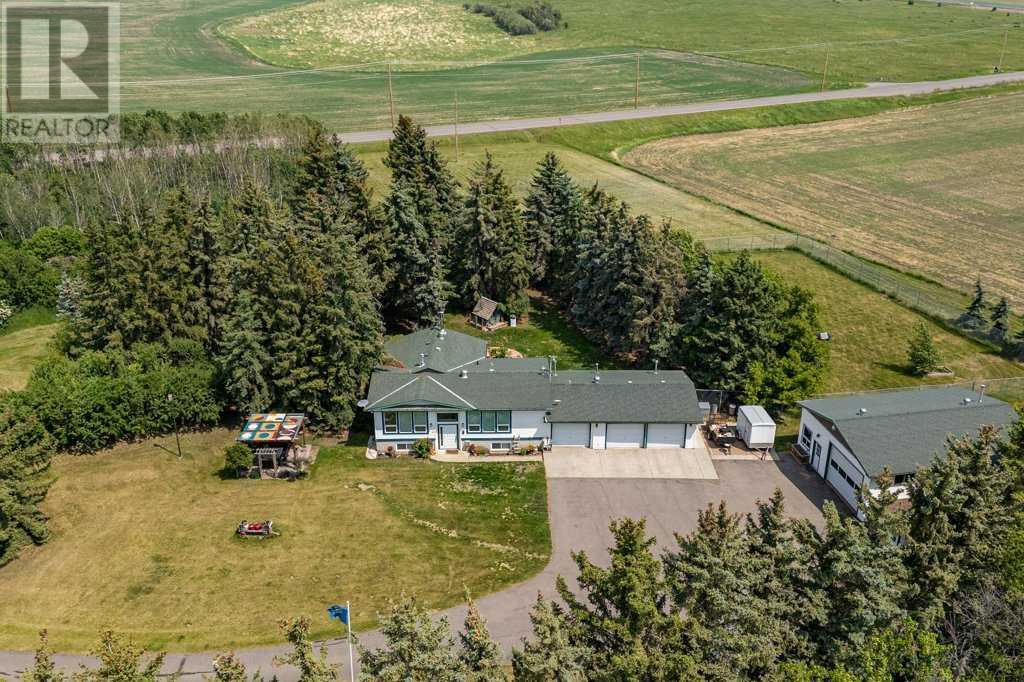
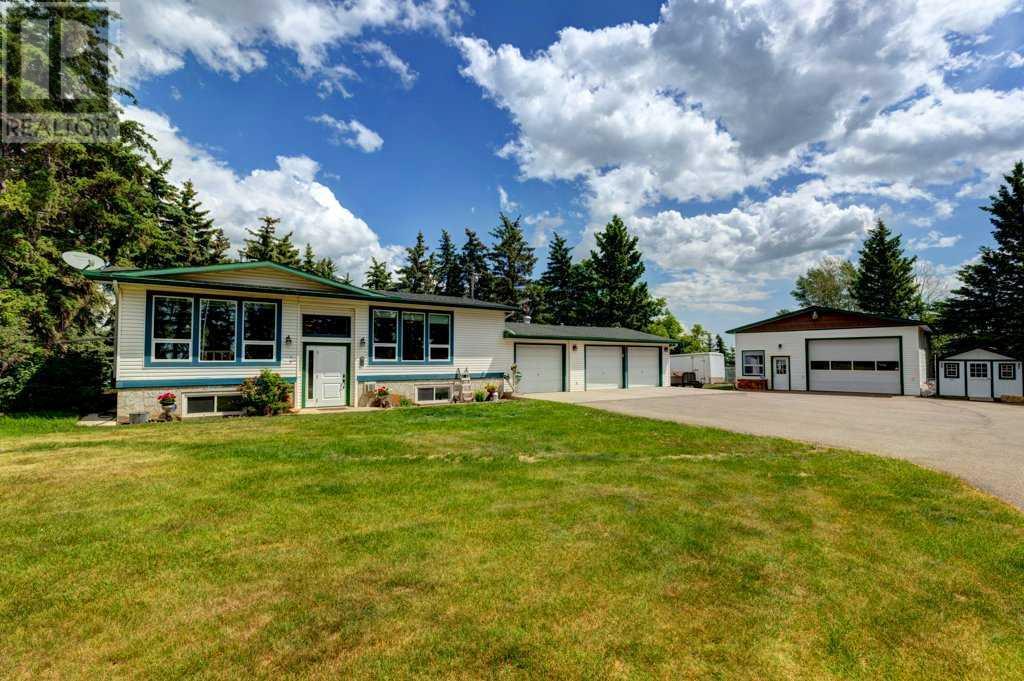
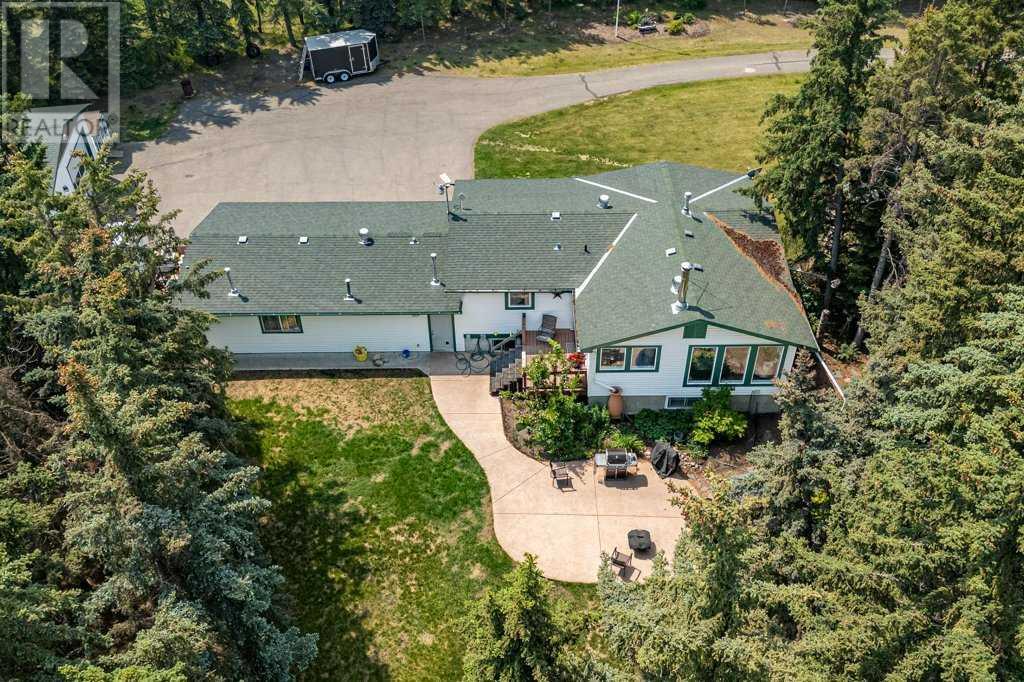
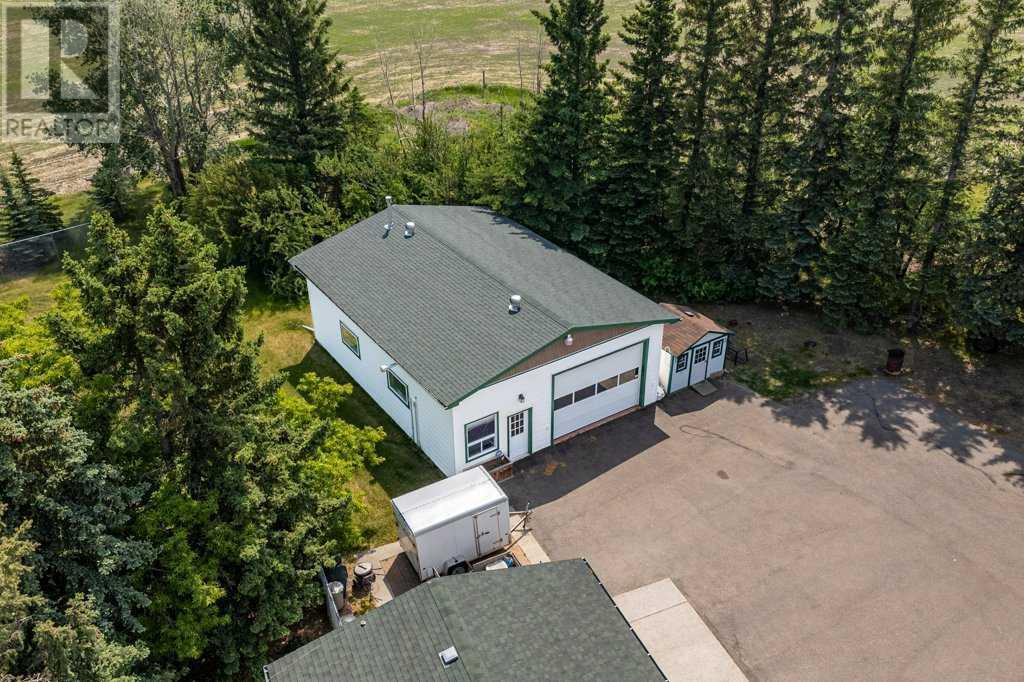
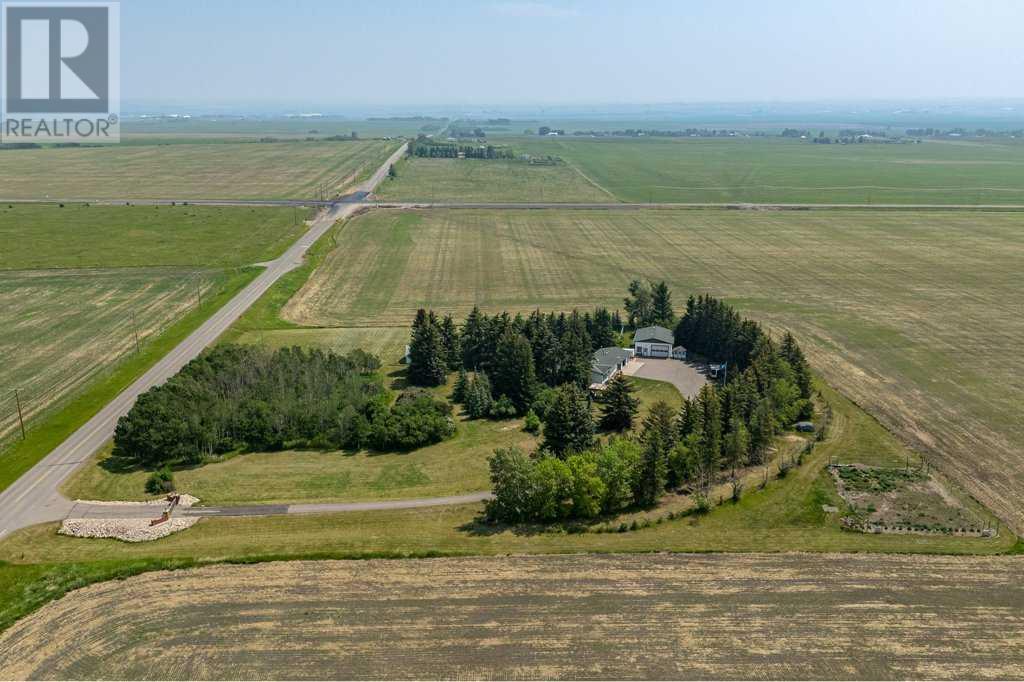
$1,219,000
2193 434 Avenue E
Rural Foothills County, Alberta, Alberta, T1S1A1
MLS® Number: A2230650
Property description
Private acreage surrounded by mature evergreen trees with a well-kept Bi Level, 3 car heated garage, a heated shop and very quick access to Okotoks (just 5km/8 min). This 5-acre acreage provides an atmosphere of serenity and sense of escape, but still so close to the many amenities in Okotoks just minutes away. The 29 x 39 ft. shop is insulated & heated with 12 ft. ceilings and small office. If you have pets, there is approximately a half acre of fenced yard. The property also has underground sprinklers, a pergola for outdoor meals or entertaining and a gated entrance for security, paved driveway and a storage shed next to the shop. There is also a 20 x 28 storage building on the property. Surrounded by a large farmer’s field provides additional privacy, so virtually no neighbours adjacent to property. The well kept fully developed home has a lovely country kitchen with massive granite island, gas stove and open to a bright family room with free standing wood burning stove. The main floor also has a living and dining room and primary bedroom with 5-piece ensuite that has heated floor and heated towel rack and a walk in closet. The lower level has 2 bedrooms, one with a walk-in closet, den, a spacious rec room with gas fireplace and 4-piece bath. The 3-car garage has a single bay and double bay. This home also has air conditioning.
Building information
Type
*****
Appliances
*****
Architectural Style
*****
Basement Development
*****
Basement Type
*****
Constructed Date
*****
Construction Material
*****
Construction Style Attachment
*****
Cooling Type
*****
Exterior Finish
*****
Fireplace Present
*****
FireplaceTotal
*****
Flooring Type
*****
Foundation Type
*****
Half Bath Total
*****
Heating Fuel
*****
Heating Type
*****
Size Interior
*****
Total Finished Area
*****
Utility Water
*****
Land information
Acreage
*****
Amenities
*****
Fence Type
*****
Landscape Features
*****
Sewer
*****
Size Irregular
*****
Size Total
*****
Rooms
Main level
Living room
*****
Family room
*****
Kitchen
*****
Dining room
*****
Primary Bedroom
*****
5pc Bathroom
*****
2pc Bathroom
*****
Basement
Furnace
*****
Storage
*****
Recreational, Games room
*****
Den
*****
Bedroom
*****
Bedroom
*****
4pc Bathroom
*****
Main level
Living room
*****
Family room
*****
Kitchen
*****
Dining room
*****
Primary Bedroom
*****
5pc Bathroom
*****
2pc Bathroom
*****
Basement
Furnace
*****
Storage
*****
Recreational, Games room
*****
Den
*****
Bedroom
*****
Bedroom
*****
4pc Bathroom
*****
Courtesy of Royal LePage Solutions
Book a Showing for this property
Please note that filling out this form you'll be registered and your phone number without the +1 part will be used as a password.
