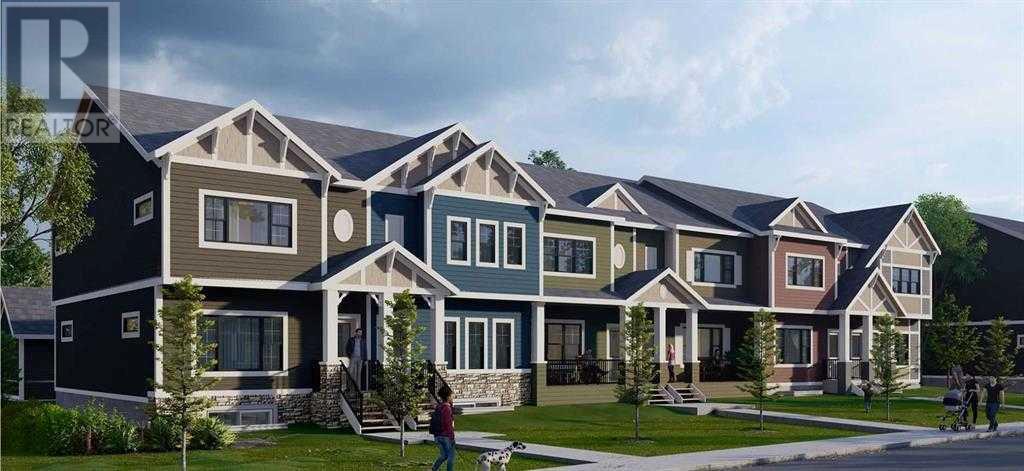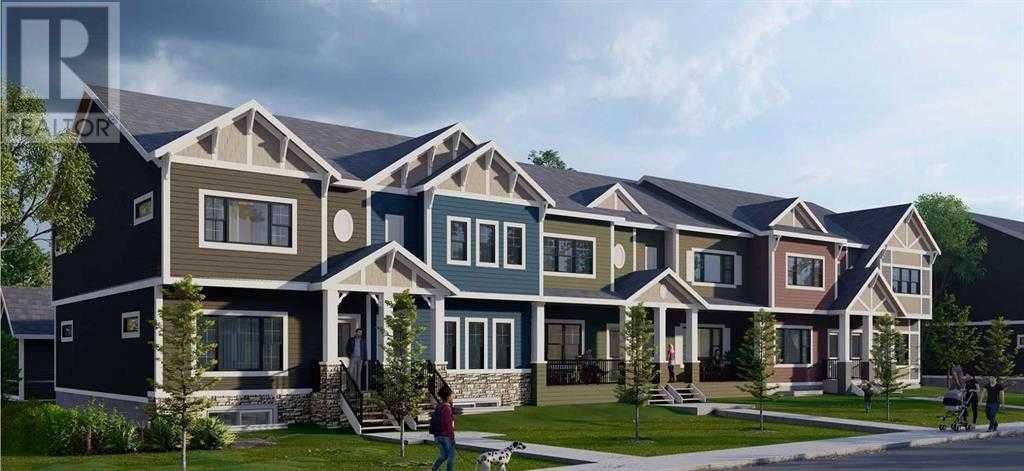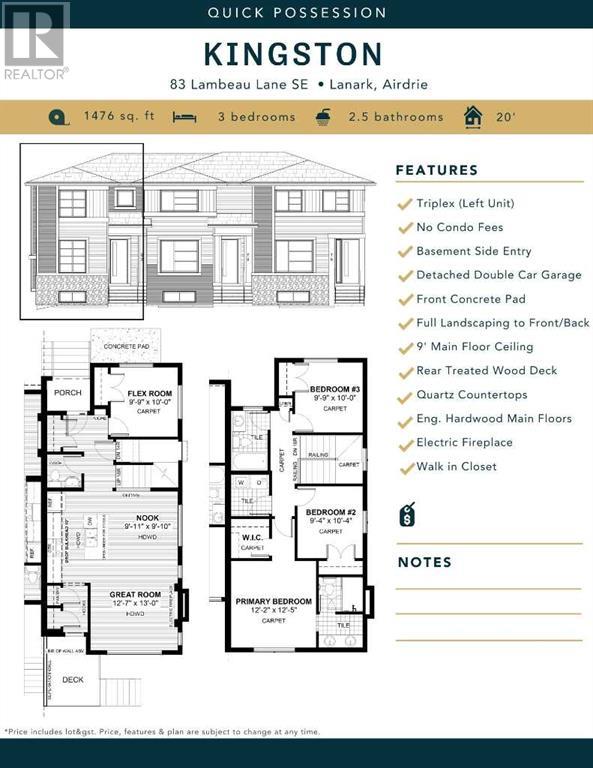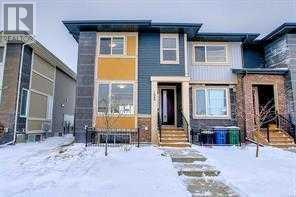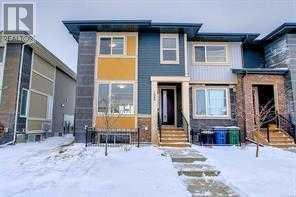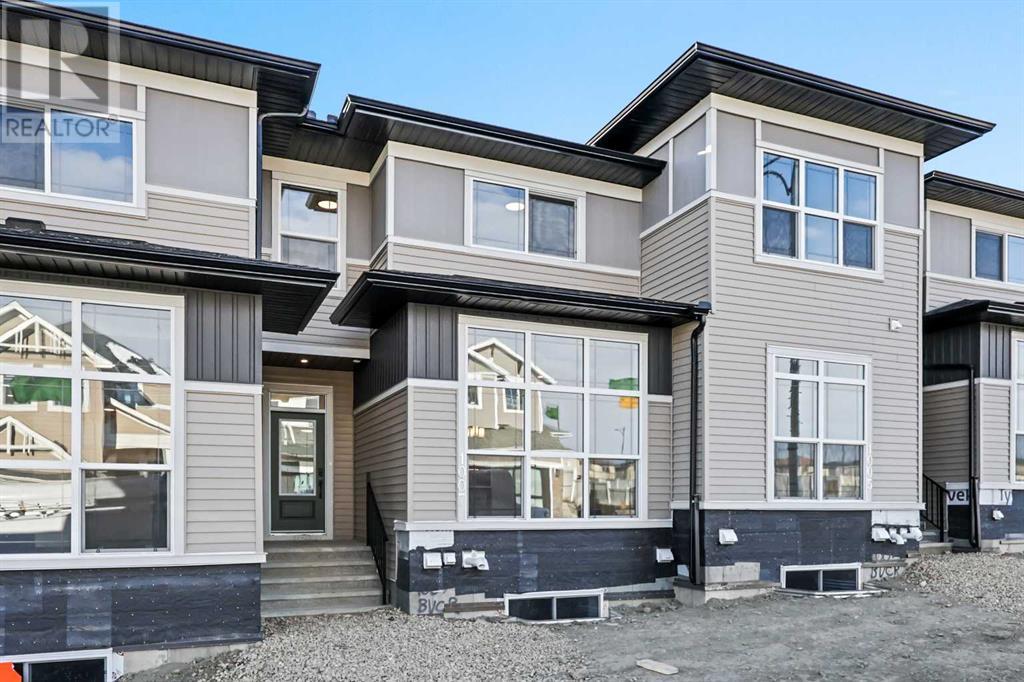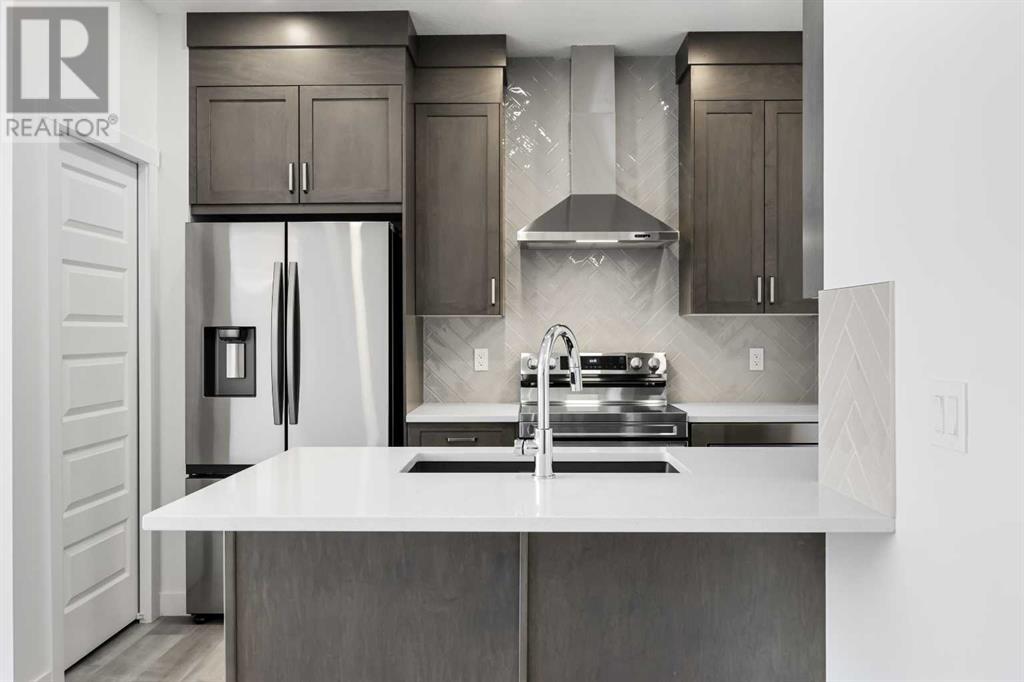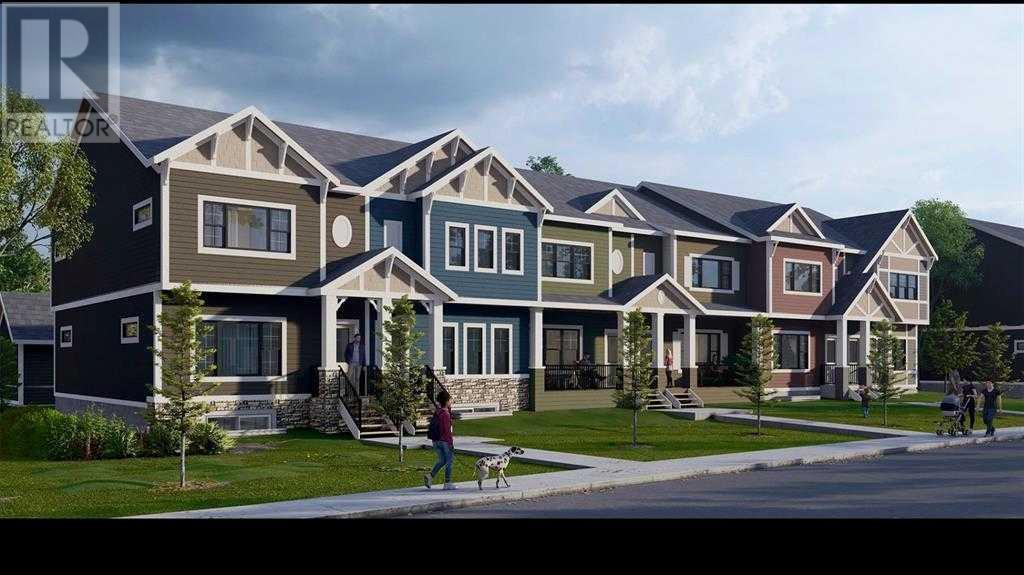Free account required
Unlock the full potential of your property search with a free account! Here's what you'll gain immediate access to:
- Exclusive Access to Every Listing
- Personalized Search Experience
- Favorite Properties at Your Fingertips
- Stay Ahead with Email Alerts
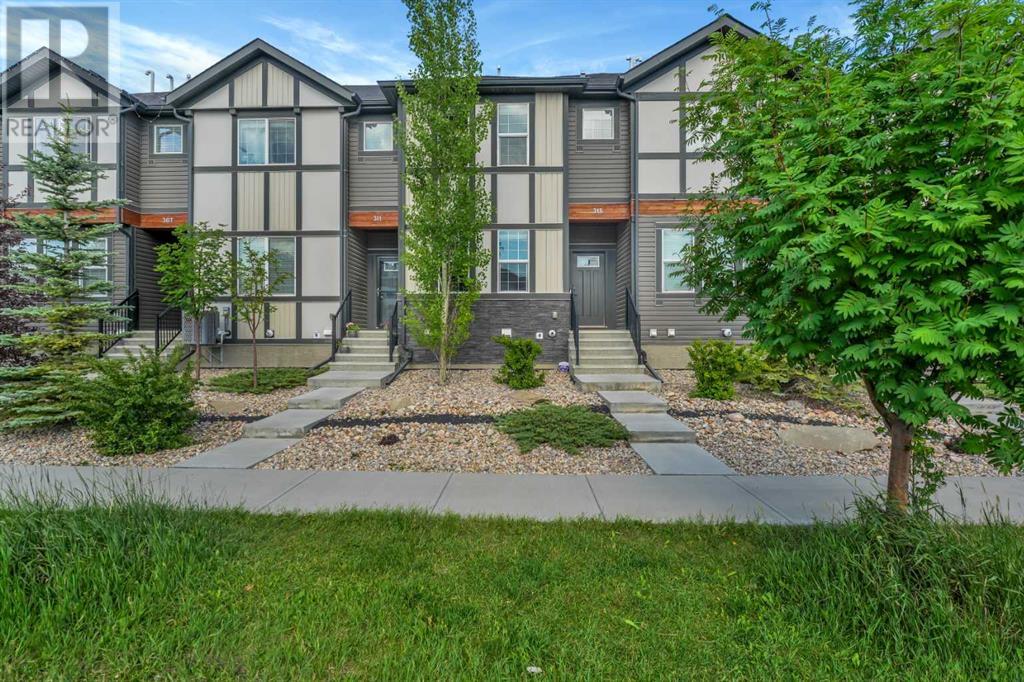
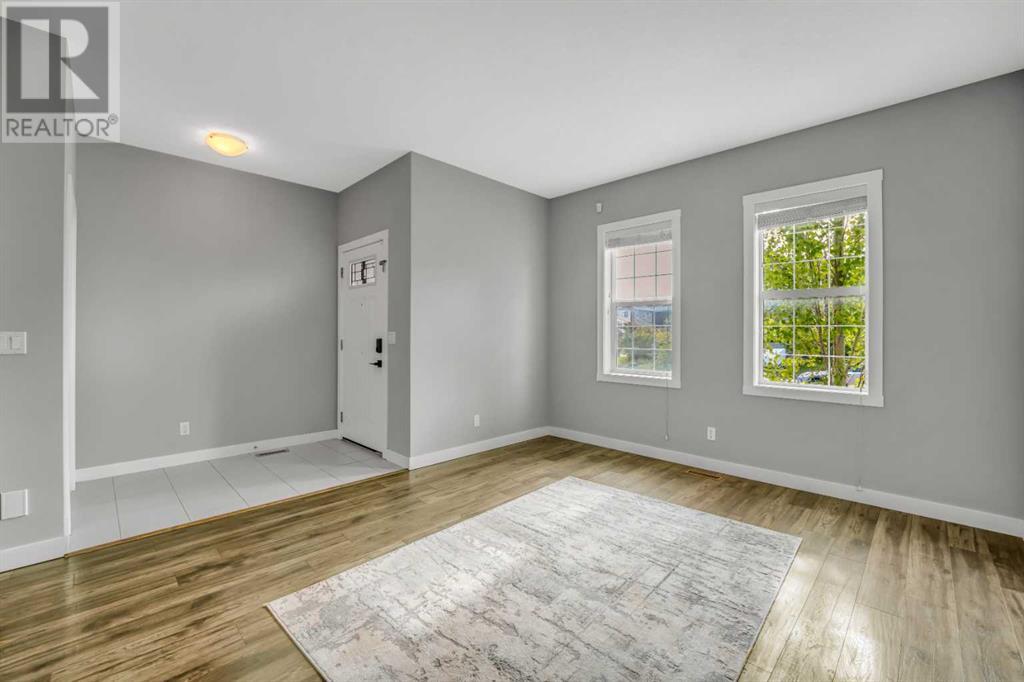
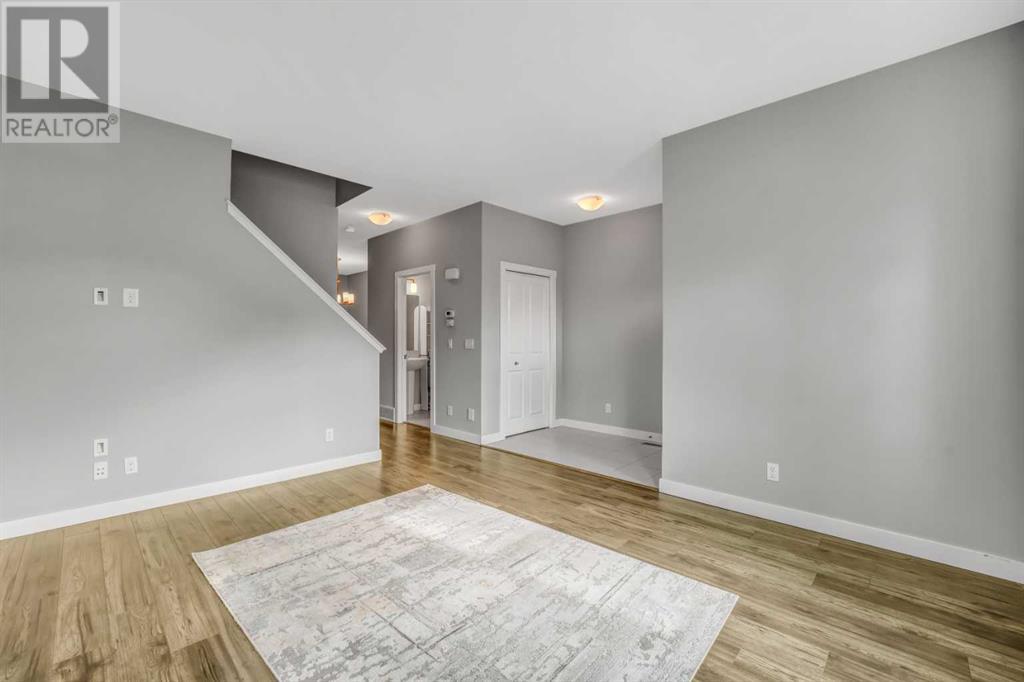
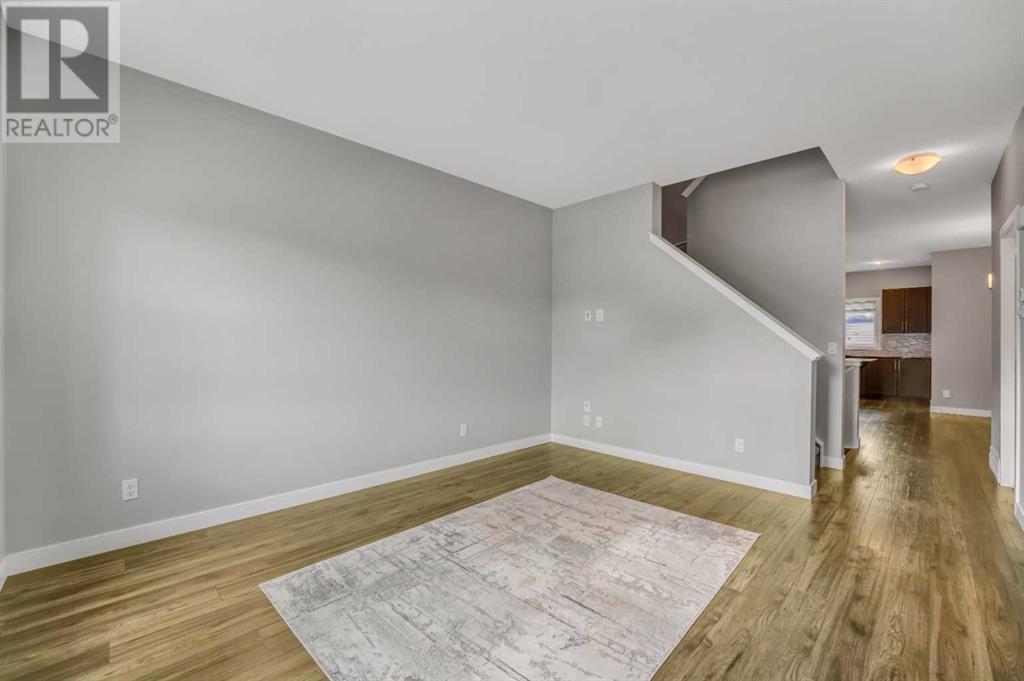
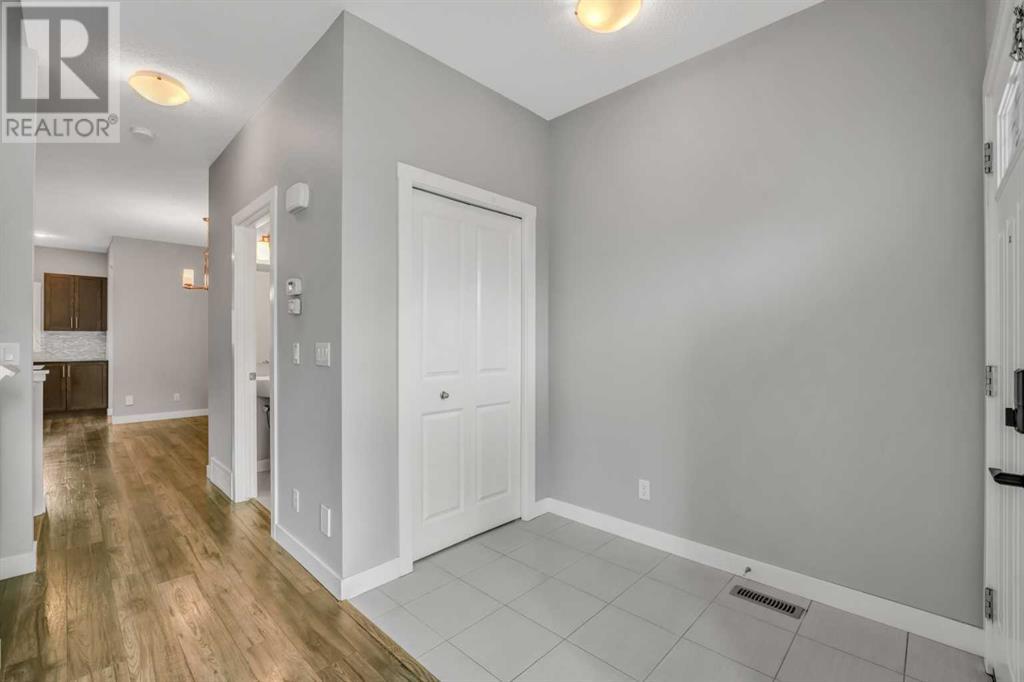
$529,900
315 Hillcrest Drive SW
Airdrie, Alberta, Alberta, T4B4C7
MLS® Number: A2237905
Property description
NO CONDO FEES | OVER 2,075 SQ FT OF FINISHED SPACE | 4 BEDROOMS | 4 BATHROOMS | DOUBLE GARAGE | PRIVATE BACKYARD| UPPER LEVEL LAUNDRY | FINISHED BASEMENT | STEPS TO SCHOOL & PATHWAYS | Located in the vibrant community of Hillcrest, this stylish 4-bedroom, 4-bathroom townhouse offers over 2,075 sq ft of thoughtfully designed living space with NO CONDO FEES and a private backyard for added freedom. Freshly painted in a modern palette, the open main floor is warm and welcoming with updated flooring and an abundance of natural light from the front-facing windows. The living room offers a calm space to gather, while the central dining area seamlessly connects to the kitchen for easy entertaining. A centre island with bar seating anchors the kitchen, which also features stainless steel appliances, generous cabinet storage, a pantry and tile backsplash that adds a clean, contemporary touch. A powder room conveniently completes this level. Upstairs, the spacious primary suite is a true retreat with a walk-in closet, a private 3-piece ensuite and large windows that fill the space with natural light. Two additional bedrooms, a full 4-piece bath and upper laundry provide comfort and practicality for growing families. The fully finished basement extends your living space with a large rec room, fourth bedroom with a walk-in closet and a full bathroom making it ideal for guests, teens or multi-use flexibility. Step outside to a private, landscaped yard with a patio perfect for summer barbecues, privately set behind the double detached garage. The front exterior features low-maintenance landscaping and excellent curb appeal with a modern Tudor-inspired architecture. This move-in-ready home is ideally positioned within walking distance to Hillcrest Park, Northcott Prairie School (K–8), and the extensive pathway system that winds through this active, family-friendly neighbourhood. Commuters will appreciate easy access to QEII and proximity to CrossIron Mills, Costco and Calgary. A s tylish, functional home in an incredibly connected location!
Building information
Type
*****
Appliances
*****
Basement Development
*****
Basement Type
*****
Constructed Date
*****
Construction Material
*****
Construction Style Attachment
*****
Cooling Type
*****
Exterior Finish
*****
Flooring Type
*****
Foundation Type
*****
Half Bath Total
*****
Heating Type
*****
Size Interior
*****
Stories Total
*****
Total Finished Area
*****
Land information
Amenities
*****
Fence Type
*****
Landscape Features
*****
Size Depth
*****
Size Frontage
*****
Size Irregular
*****
Size Total
*****
Rooms
Upper Level
4pc Bathroom
*****
3pc Bathroom
*****
Bedroom
*****
Bedroom
*****
Primary Bedroom
*****
Main level
2pc Bathroom
*****
Kitchen
*****
Dining room
*****
Living room
*****
Basement
4pc Bathroom
*****
Bedroom
*****
Furnace
*****
Family room
*****
Upper Level
4pc Bathroom
*****
3pc Bathroom
*****
Bedroom
*****
Bedroom
*****
Primary Bedroom
*****
Main level
2pc Bathroom
*****
Kitchen
*****
Dining room
*****
Living room
*****
Basement
4pc Bathroom
*****
Bedroom
*****
Furnace
*****
Family room
*****
Upper Level
4pc Bathroom
*****
3pc Bathroom
*****
Bedroom
*****
Bedroom
*****
Primary Bedroom
*****
Main level
2pc Bathroom
*****
Kitchen
*****
Dining room
*****
Living room
*****
Basement
4pc Bathroom
*****
Bedroom
*****
Furnace
*****
Family room
*****
Upper Level
4pc Bathroom
*****
3pc Bathroom
*****
Bedroom
*****
Bedroom
*****
Primary Bedroom
*****
Main level
2pc Bathroom
*****
Kitchen
*****
Dining room
*****
Living room
*****
Basement
4pc Bathroom
*****
Bedroom
*****
Courtesy of LPT Realty
Book a Showing for this property
Please note that filling out this form you'll be registered and your phone number without the +1 part will be used as a password.

