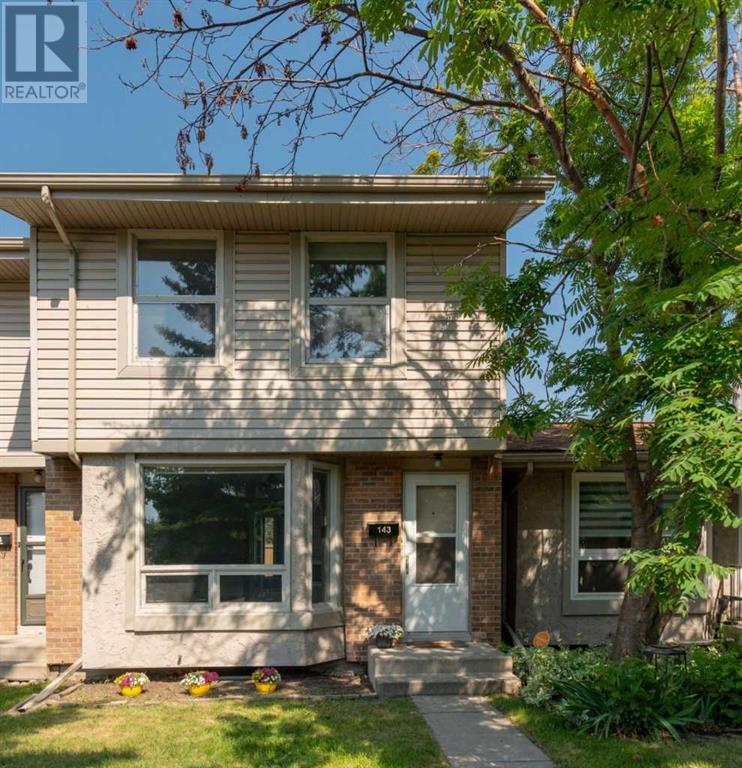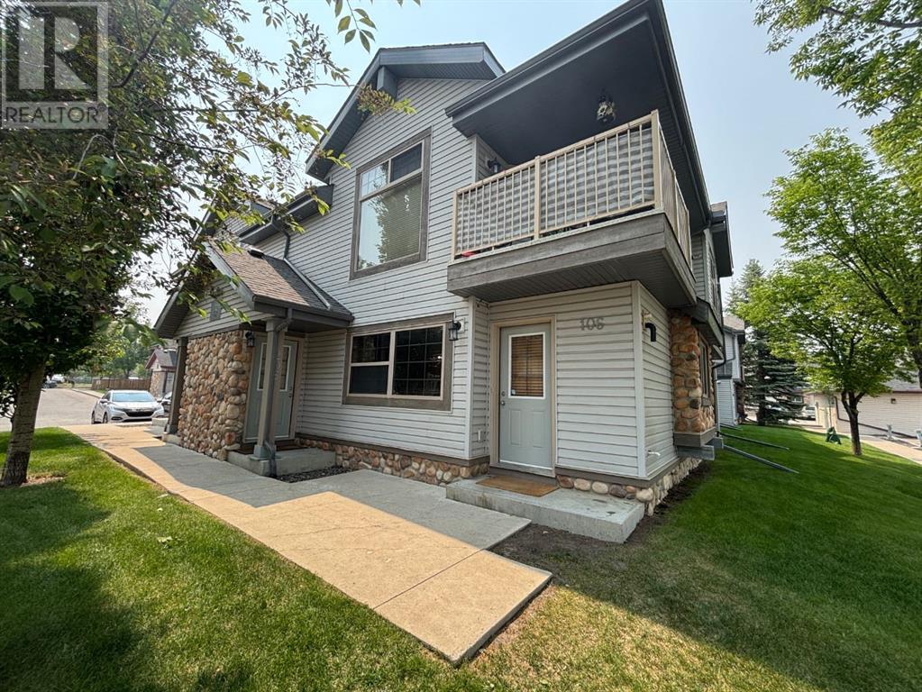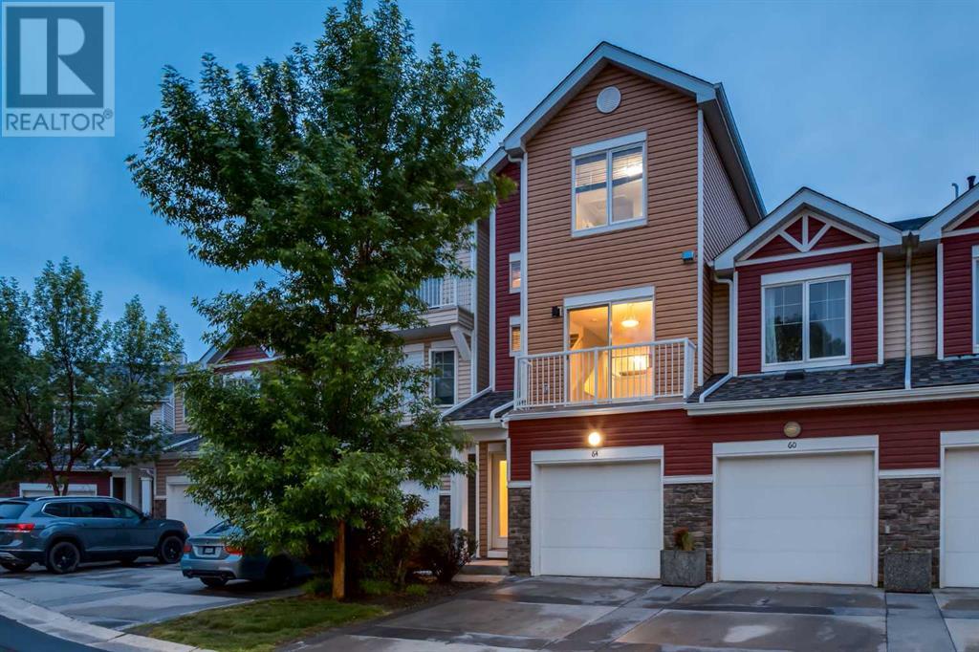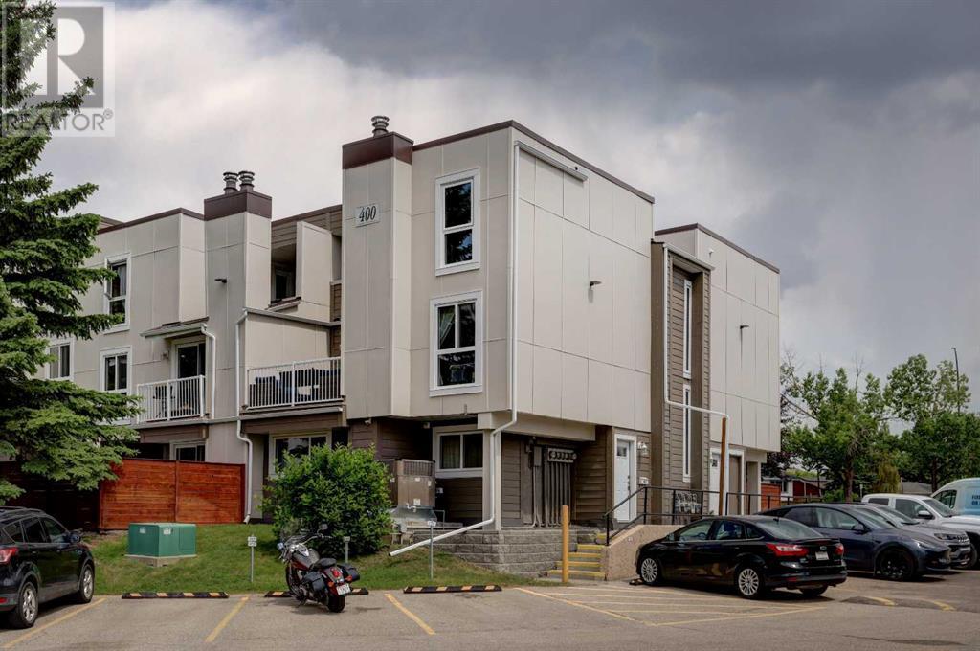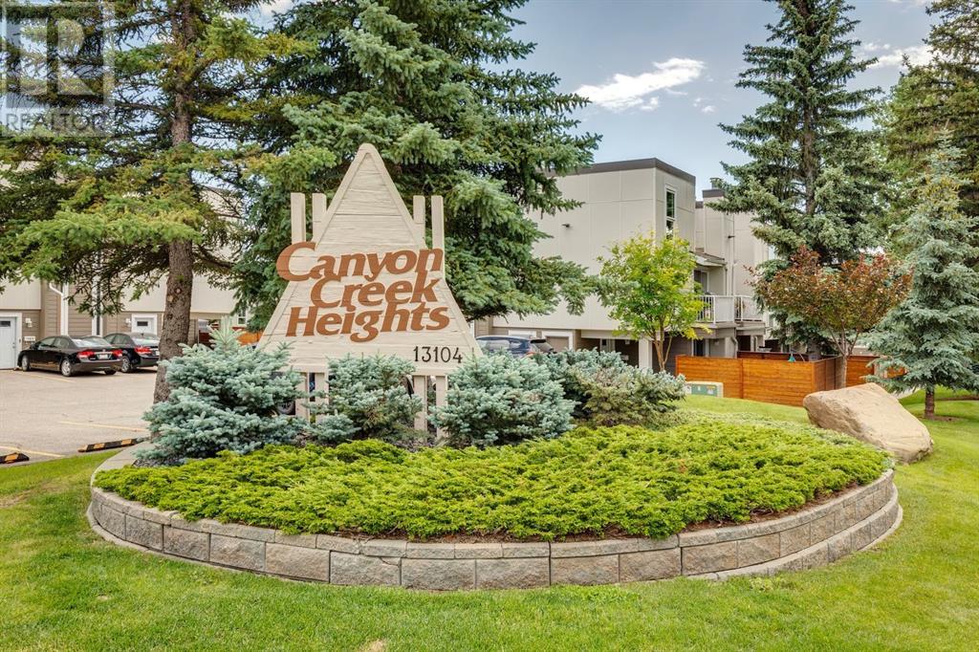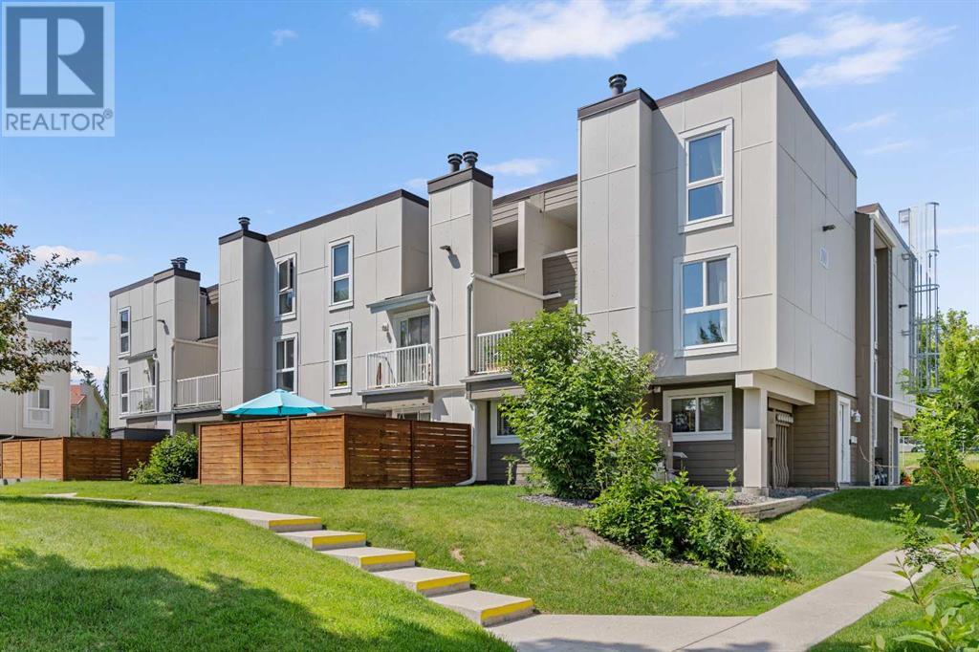Free account required
Unlock the full potential of your property search with a free account! Here's what you'll gain immediate access to:
- Exclusive Access to Every Listing
- Personalized Search Experience
- Favorite Properties at Your Fingertips
- Stay Ahead with Email Alerts
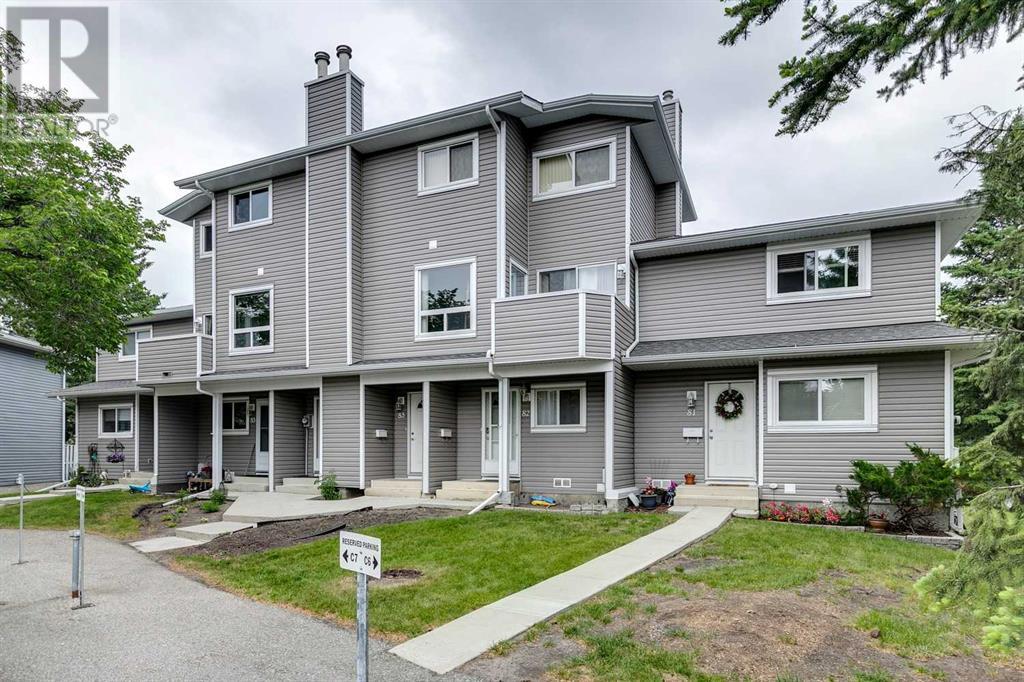
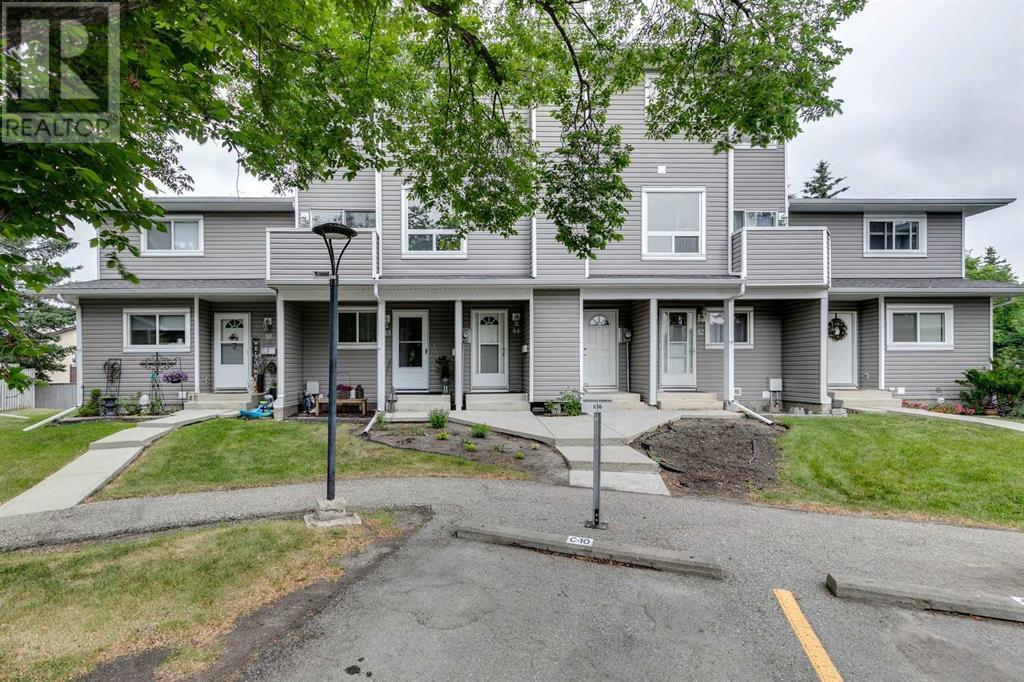
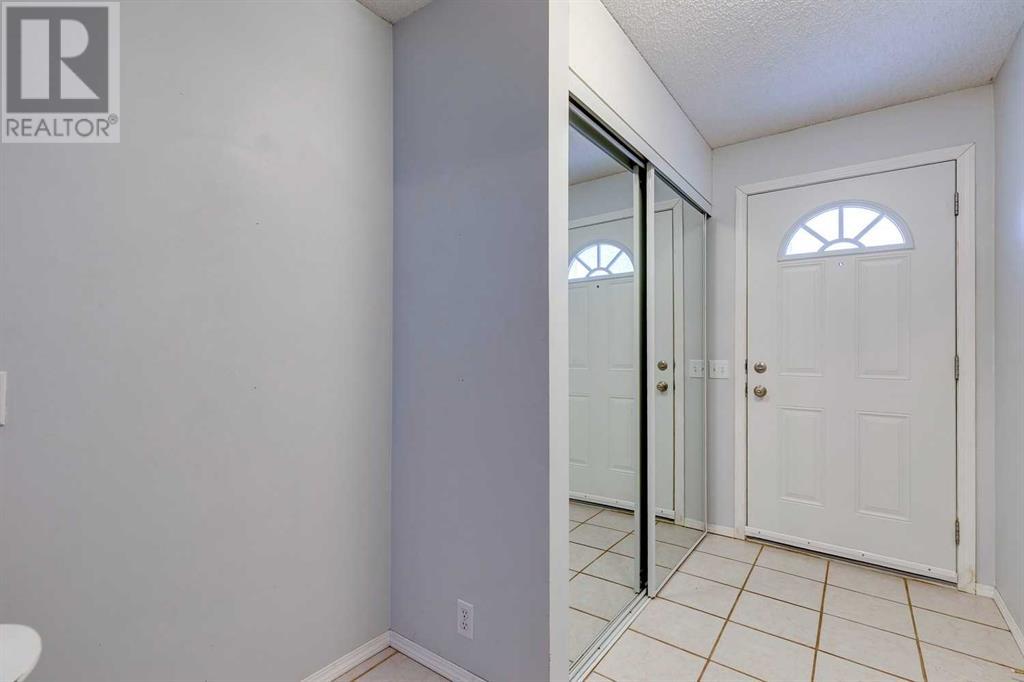
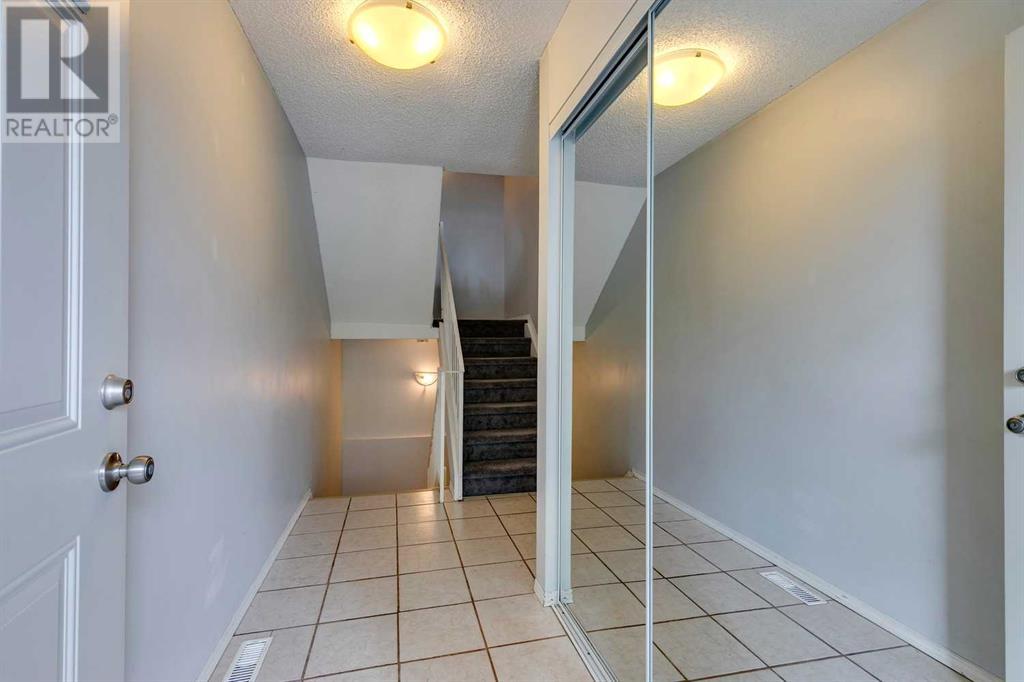
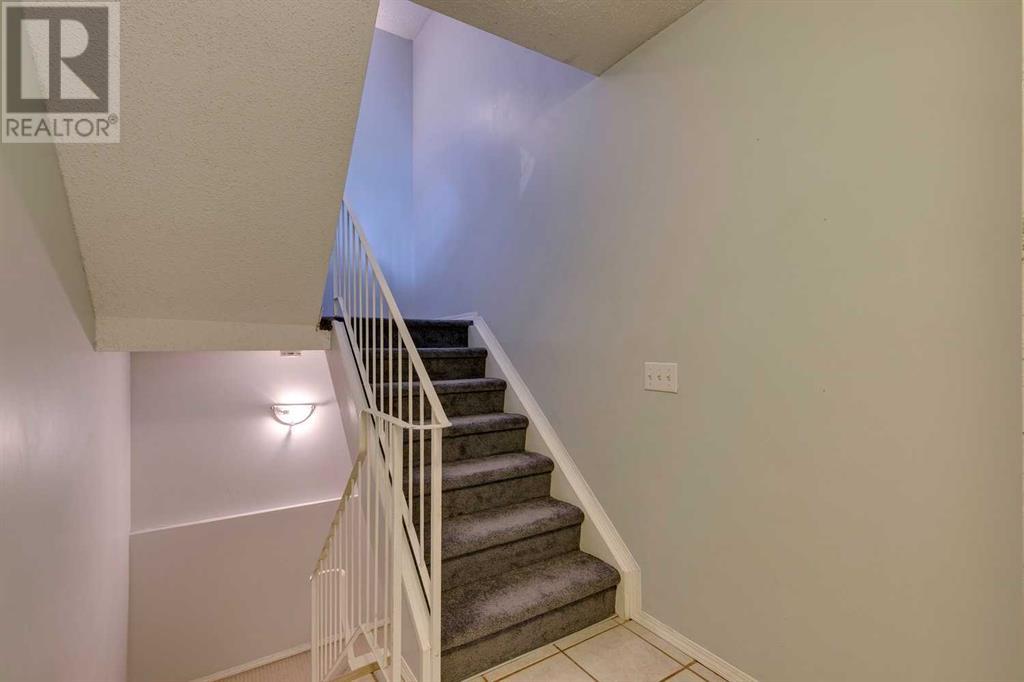
$334,800
84, 200 Shawnessy Drive SW
Calgary, Alberta, Alberta, T2Y1G8
MLS® Number: A2237143
Property description
Condominium complex of Shawnessy Court. This 3-level stacked townhouse features new carpet in the living and dining room along with carpet. Tile in the full service kitchen. A half-bath off the living room and a wood-burning fireplace rounds out the second floor as we move to the two bedrooms upstairs. The master bedroom is spacious and includes a huge walk-in closet, while the second bedroom has hardwood floors. The 4 piece bath upstairs has modern fixtures and tile floors. Look out over the lovely central green space from the private balcony off the dining room. All windows and doors are new as well as new sidings in the complex. The unfinished basement has lots of room for storage with built-in shelves alongside the in-suite washer and dryer. Shawnessy Court backs onto Shawinigan Park, which includes bike paths, tennis courts, and schools. 5 minute walk to the Shawnessy LRT station and nearby Shawville Blvd will fulfill all your shopping needs.
Building information
Type
*****
Appliances
*****
Basement Development
*****
Basement Type
*****
Constructed Date
*****
Construction Material
*****
Construction Style Attachment
*****
Cooling Type
*****
Exterior Finish
*****
Fireplace Present
*****
FireplaceTotal
*****
Flooring Type
*****
Foundation Type
*****
Half Bath Total
*****
Heating Fuel
*****
Heating Type
*****
Size Interior
*****
Stories Total
*****
Total Finished Area
*****
Land information
Amenities
*****
Fence Type
*****
Size Irregular
*****
Size Total
*****
Rooms
Upper Level
4pc Bathroom
*****
Bedroom
*****
Other
*****
Primary Bedroom
*****
Main level
2pc Bathroom
*****
Dining room
*****
Living room
*****
Kitchen
*****
Courtesy of Century 21 Bamber Realty LTD.
Book a Showing for this property
Please note that filling out this form you'll be registered and your phone number without the +1 part will be used as a password.

