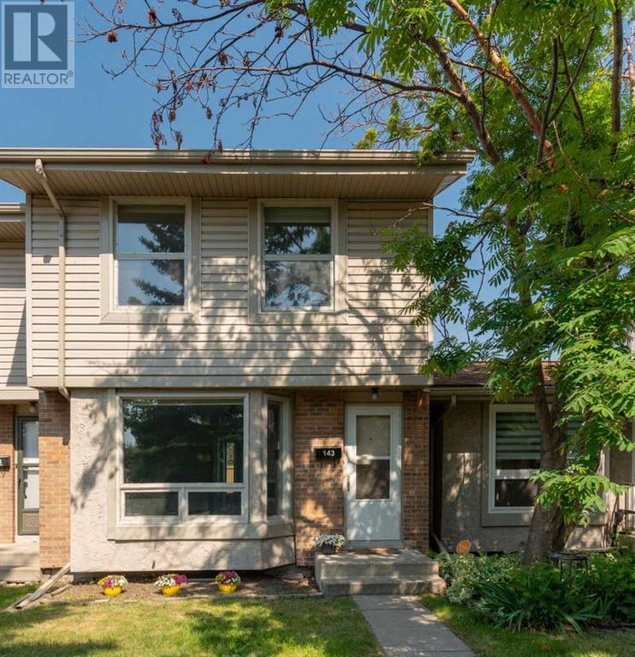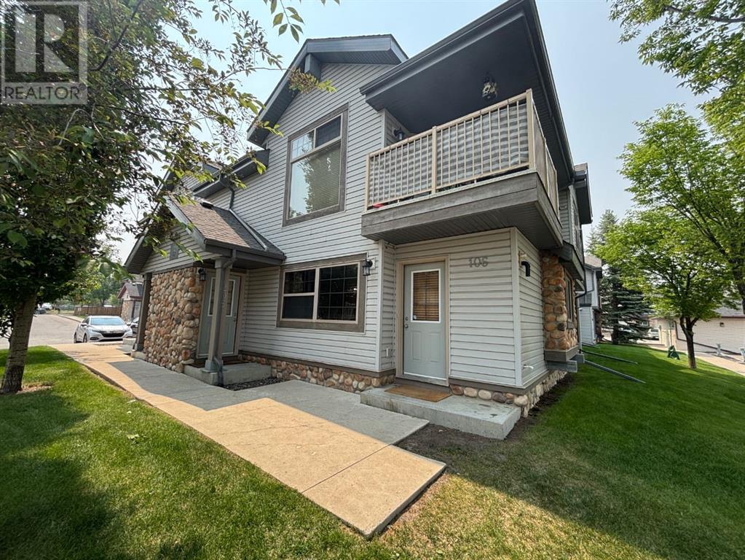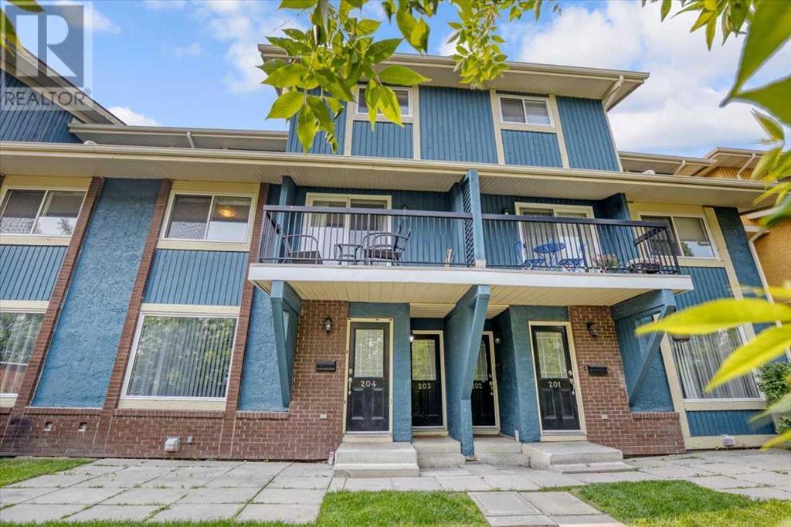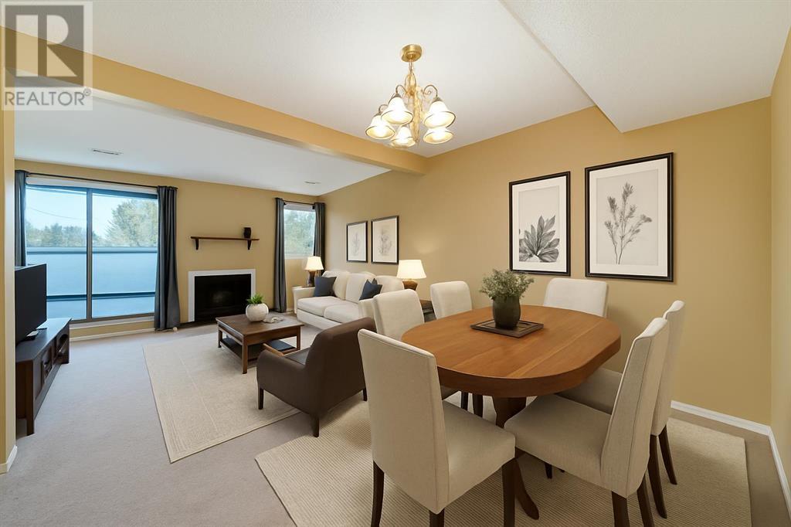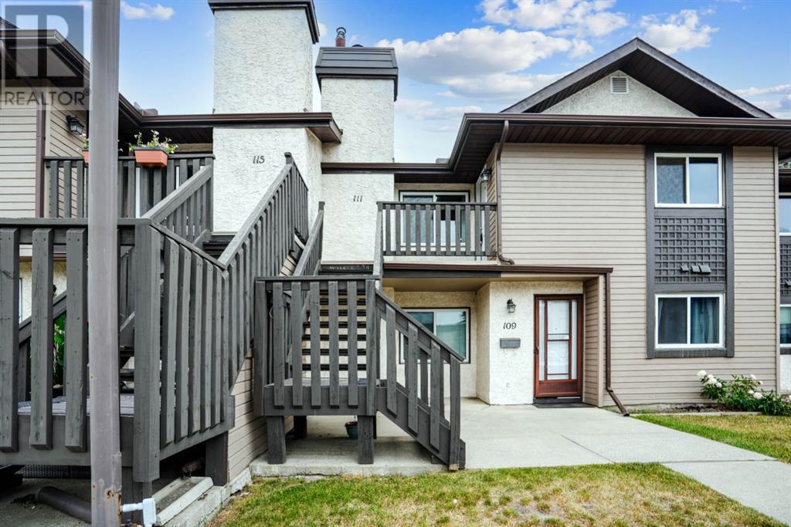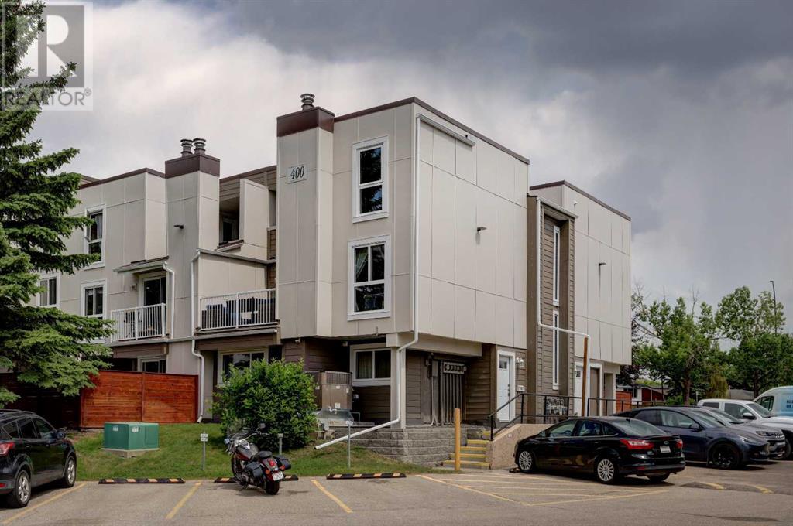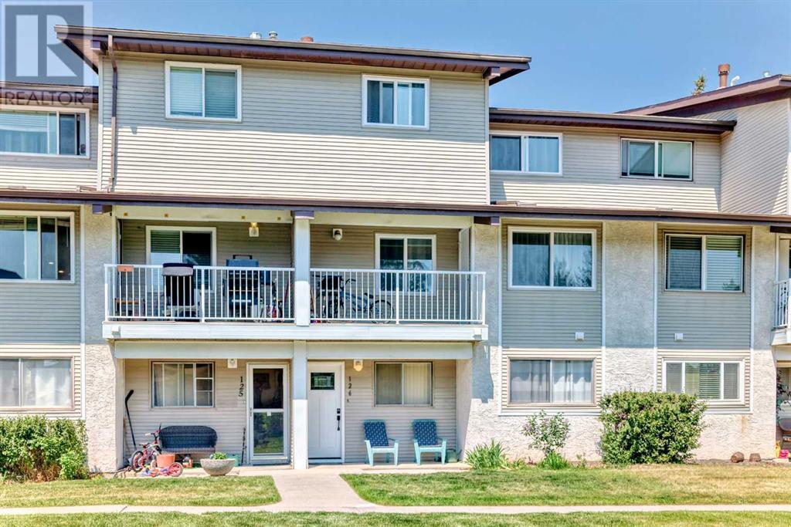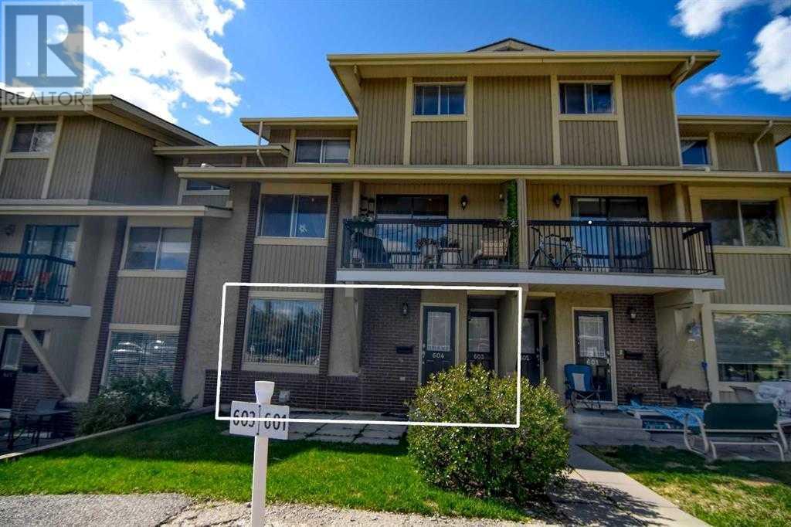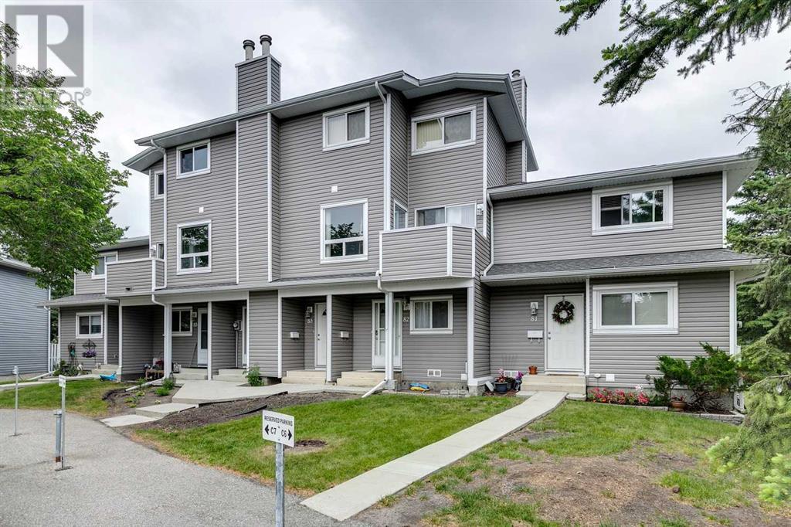Free account required
Unlock the full potential of your property search with a free account! Here's what you'll gain immediate access to:
- Exclusive Access to Every Listing
- Personalized Search Experience
- Favorite Properties at Your Fingertips
- Stay Ahead with Email Alerts
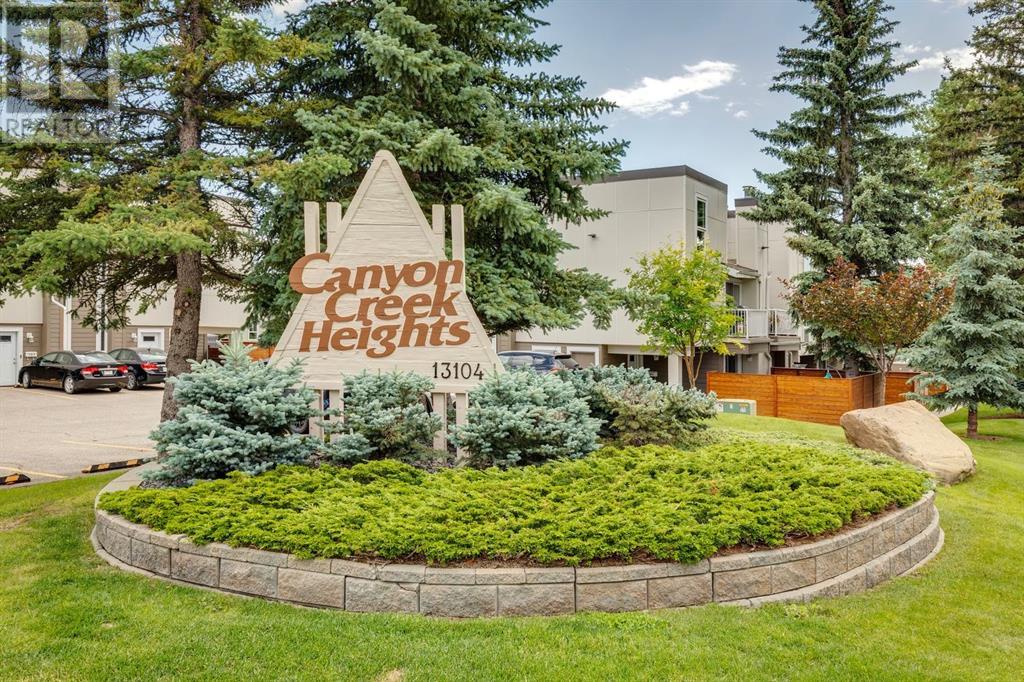
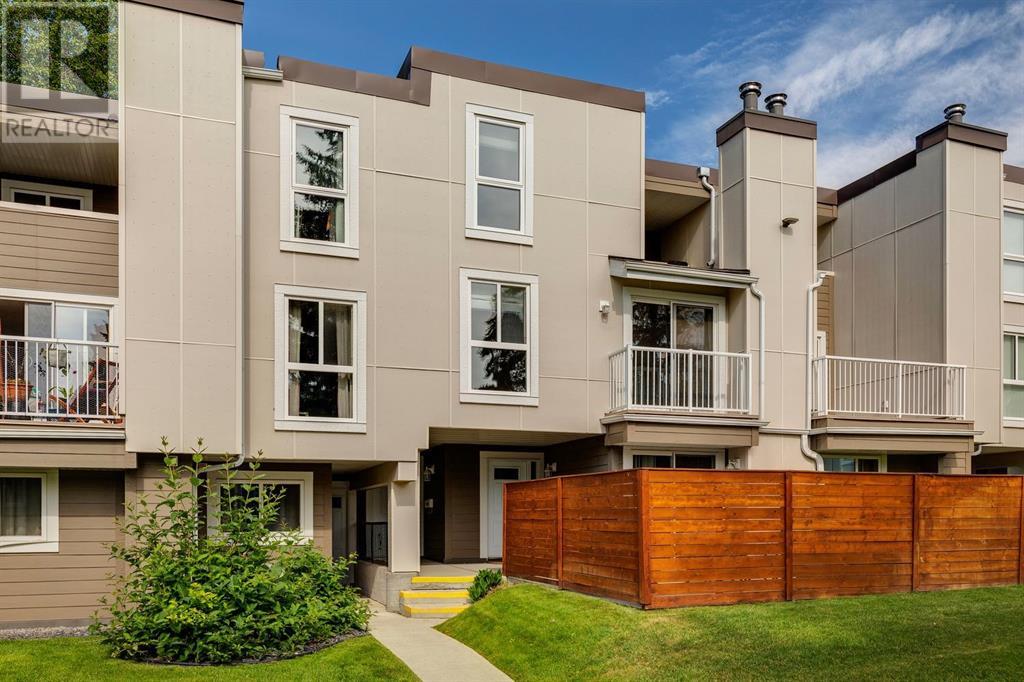
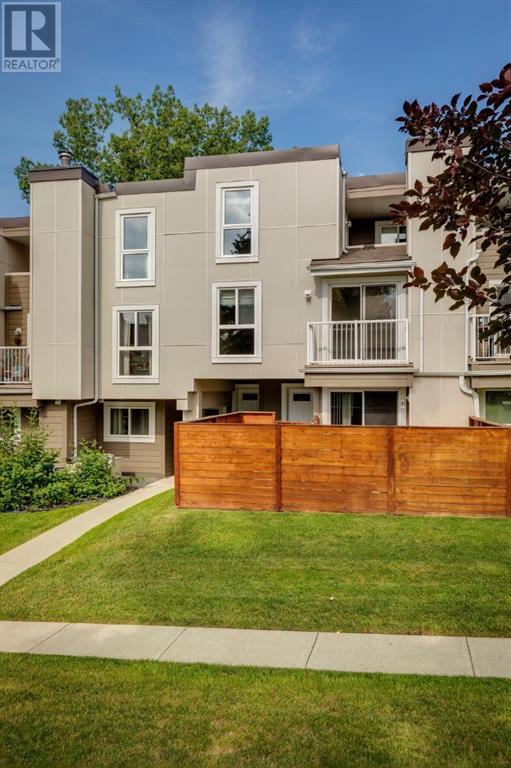
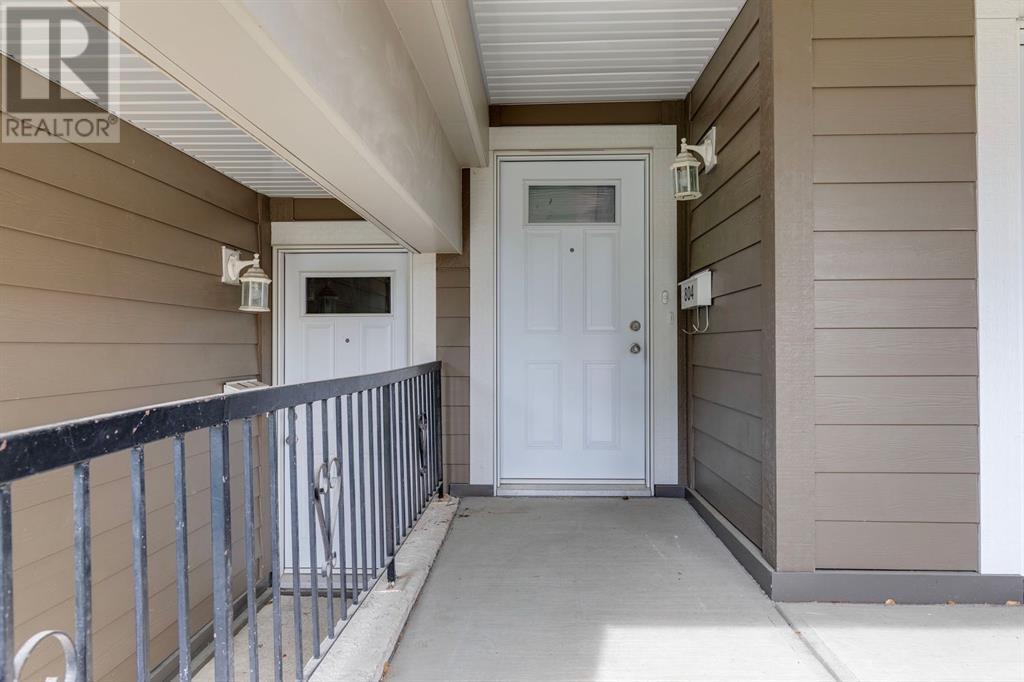
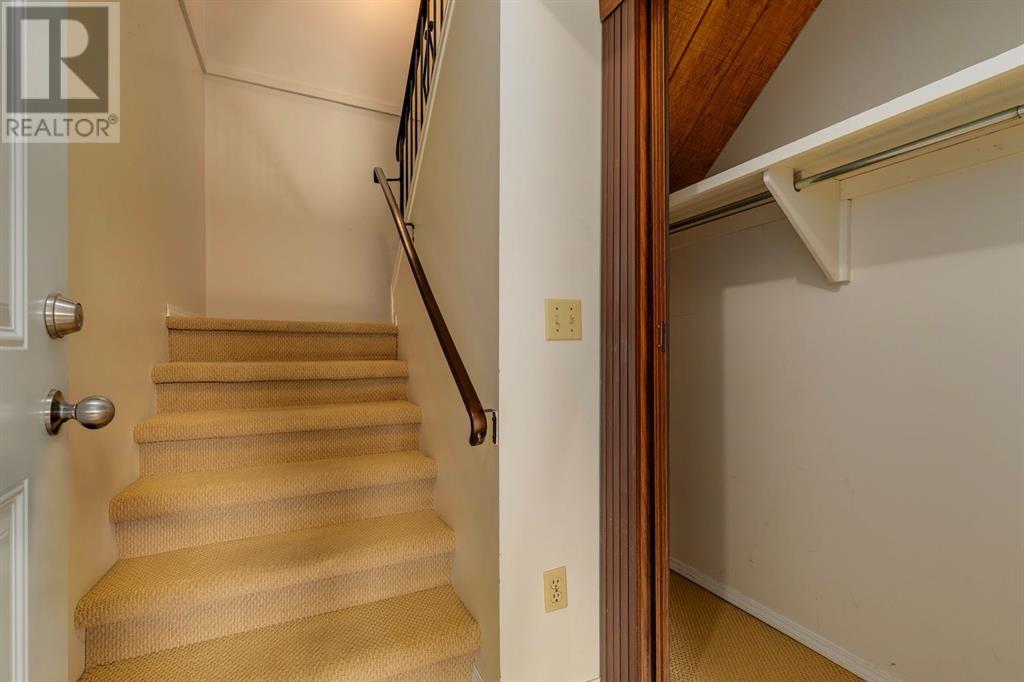
$309,900
804, 13104 Elbow Drive SW
Calgary, Alberta, Alberta, T2W2P2
MLS® Number: A2234136
Property description
Fabulous find…only steps away from Fish Creek Park, walking/biking pathways, in a great community. Entrance has a large closet with storage area under stairs. Walk up to the living room/dining room area with wood burning fireplace. Recently renovated kitchen with new stainless steel appliances, cabinets and backsplash. Huge storage/laundry area with built in pantry next to kitchen. Juliet balcony off dining room overlooking the courtyard. Upstairs is the master bedroom with plenty of closet space and balcony looking east into the courtyard. Second bedroom is a decent size. Renovated four piece bath with heated floors, all new cabinets and soaker tub. Additional reno’s included interior frosted glass doors. Extensive exterior renovation with new siding, roofing and fencing. Close to all amenities and easy road access to major routes.
Building information
Type
*****
Appliances
*****
Basement Type
*****
Constructed Date
*****
Construction Style Attachment
*****
Cooling Type
*****
Exterior Finish
*****
Fireplace Present
*****
FireplaceTotal
*****
Flooring Type
*****
Foundation Type
*****
Half Bath Total
*****
Heating Type
*****
Size Interior
*****
Stories Total
*****
Total Finished Area
*****
Land information
Amenities
*****
Fence Type
*****
Landscape Features
*****
Size Total
*****
Rooms
Upper Level
4pc Bathroom
*****
Bedroom
*****
Primary Bedroom
*****
Other
*****
Main level
Other
*****
Laundry room
*****
Foyer
*****
Dining room
*****
Living room
*****
Kitchen
*****
Upper Level
4pc Bathroom
*****
Bedroom
*****
Primary Bedroom
*****
Other
*****
Main level
Other
*****
Laundry room
*****
Foyer
*****
Dining room
*****
Living room
*****
Kitchen
*****
Courtesy of Royal LePage Solutions
Book a Showing for this property
Please note that filling out this form you'll be registered and your phone number without the +1 part will be used as a password.
