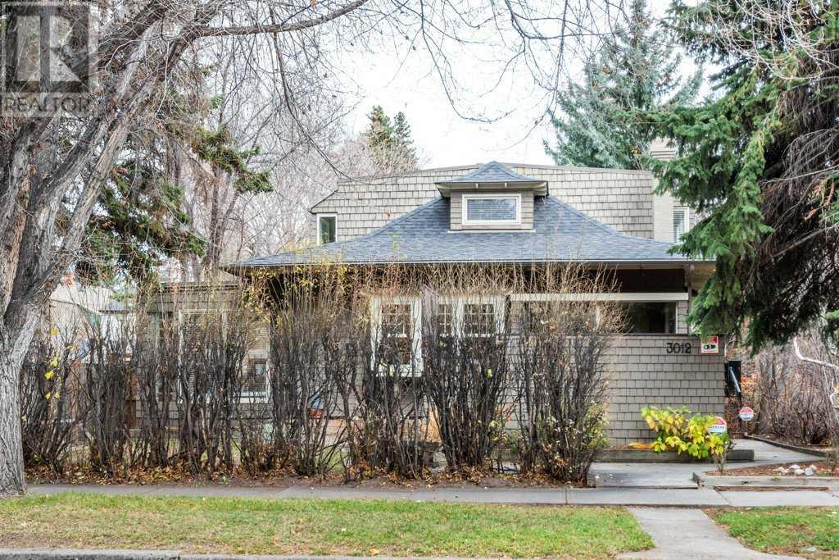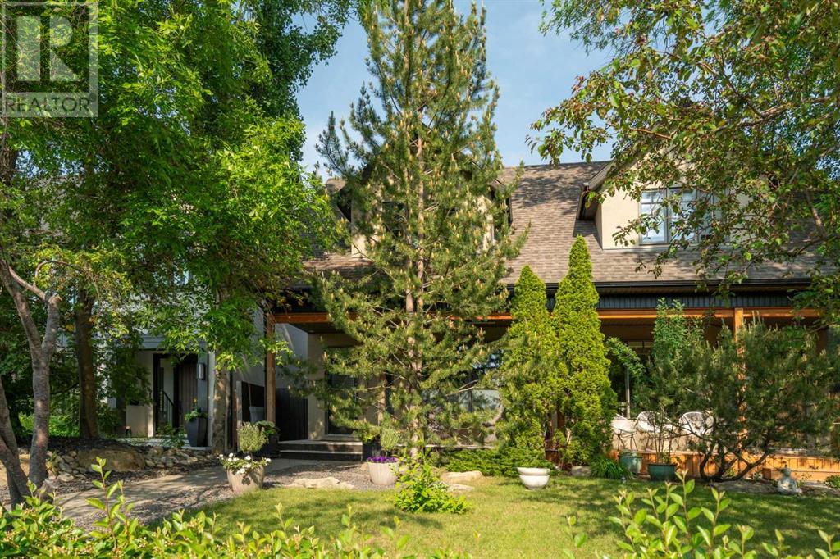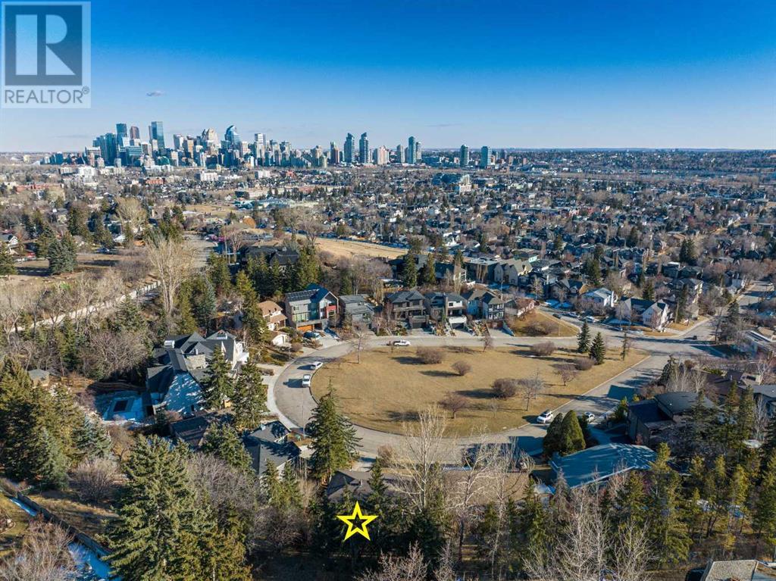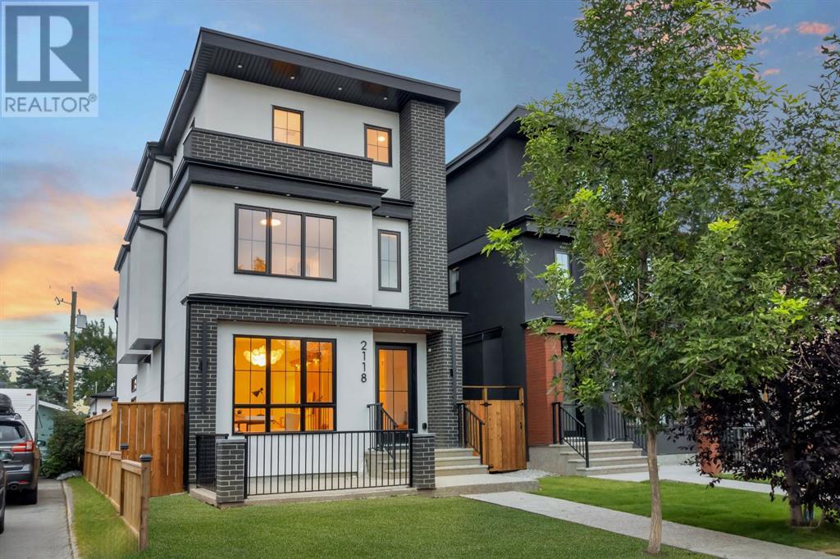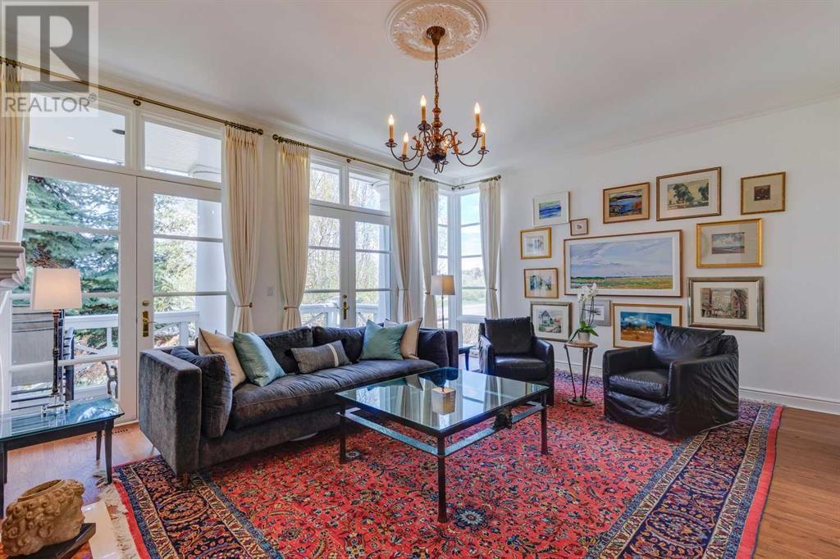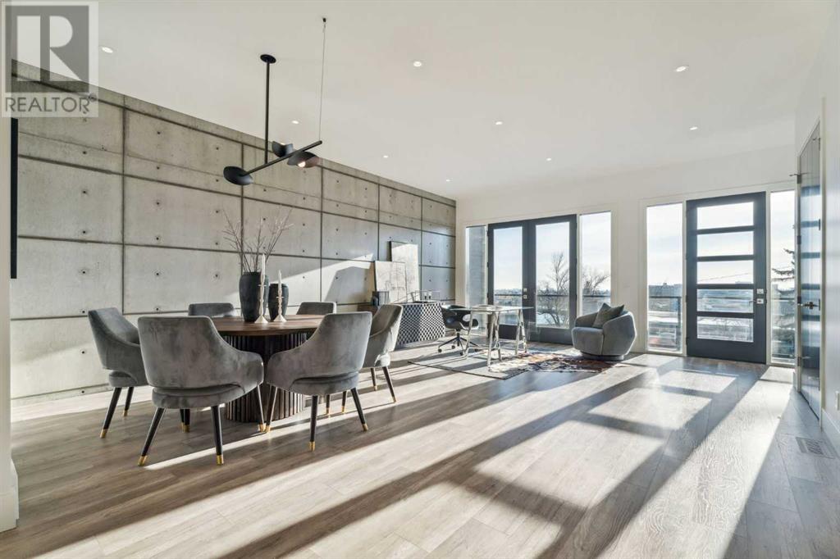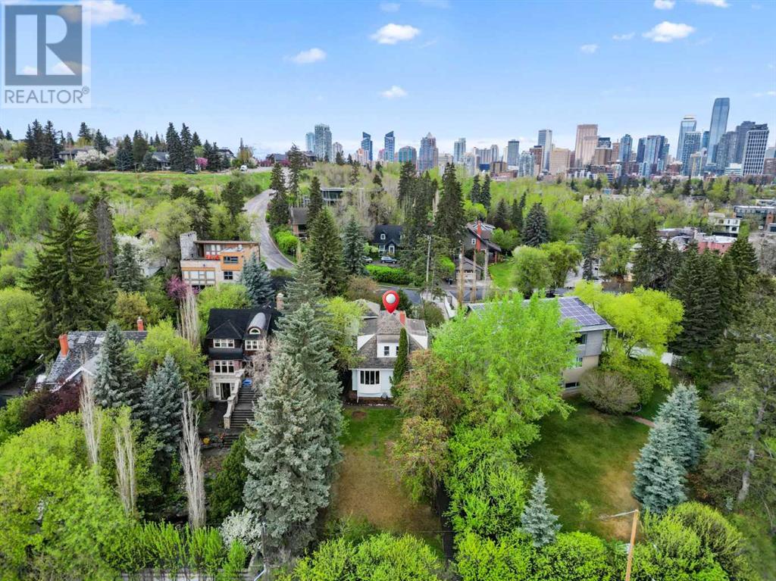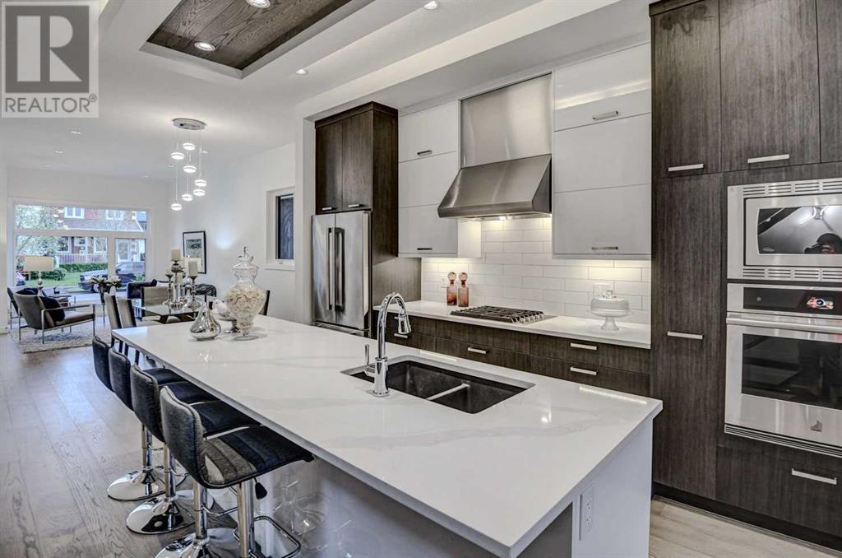Free account required
Unlock the full potential of your property search with a free account! Here's what you'll gain immediate access to:
- Exclusive Access to Every Listing
- Personalized Search Experience
- Favorite Properties at Your Fingertips
- Stay Ahead with Email Alerts
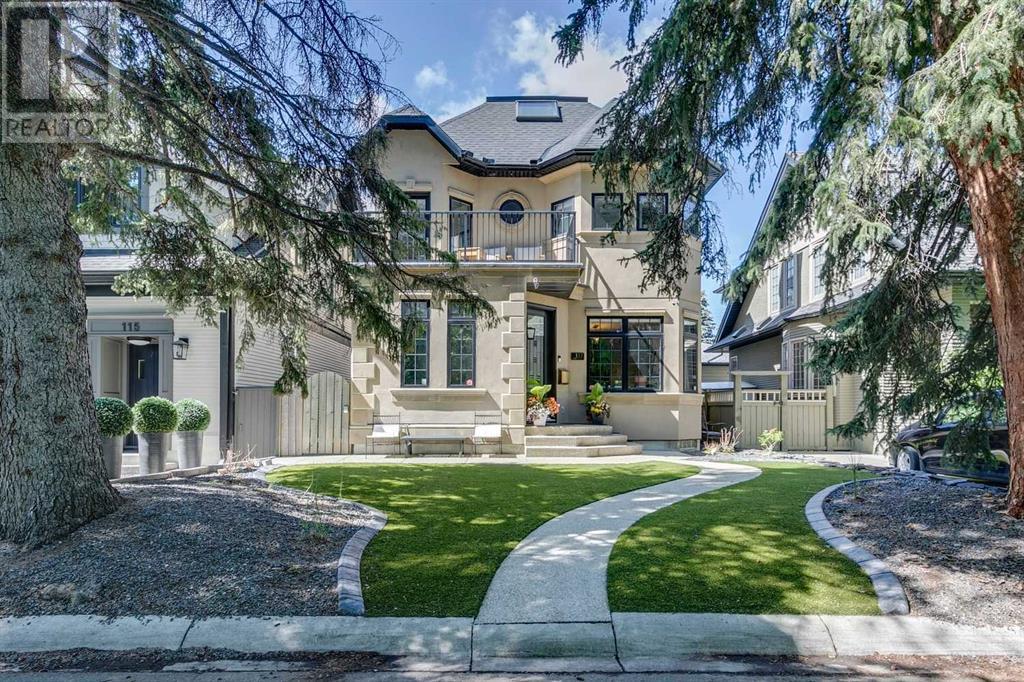
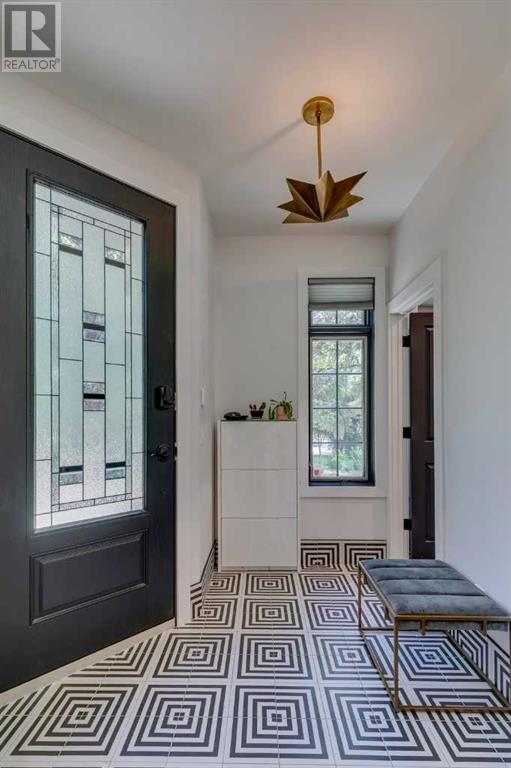
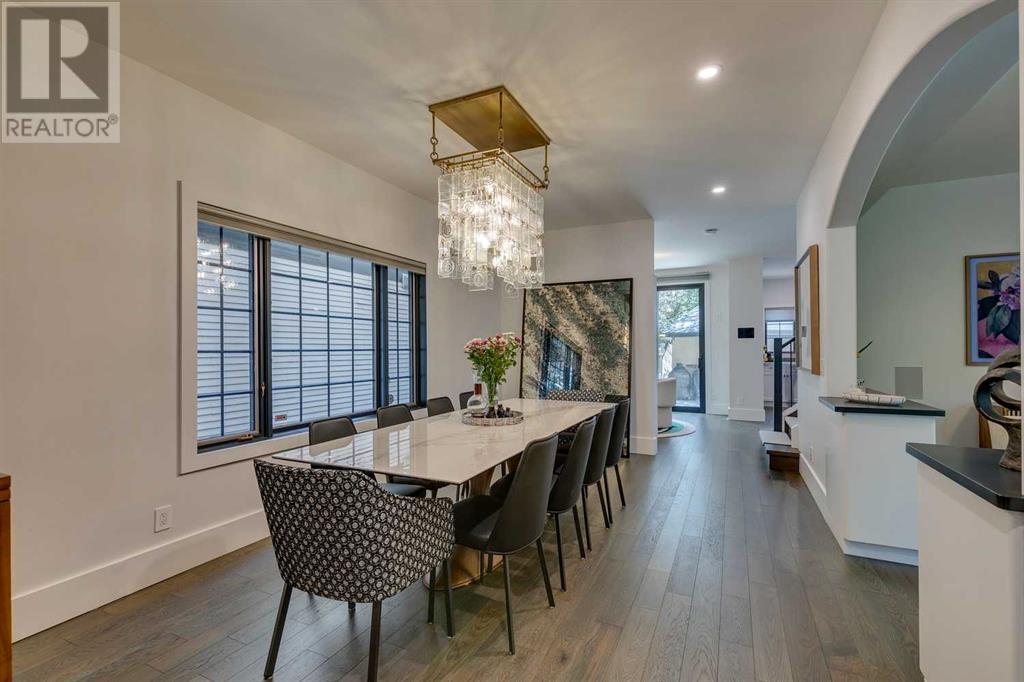
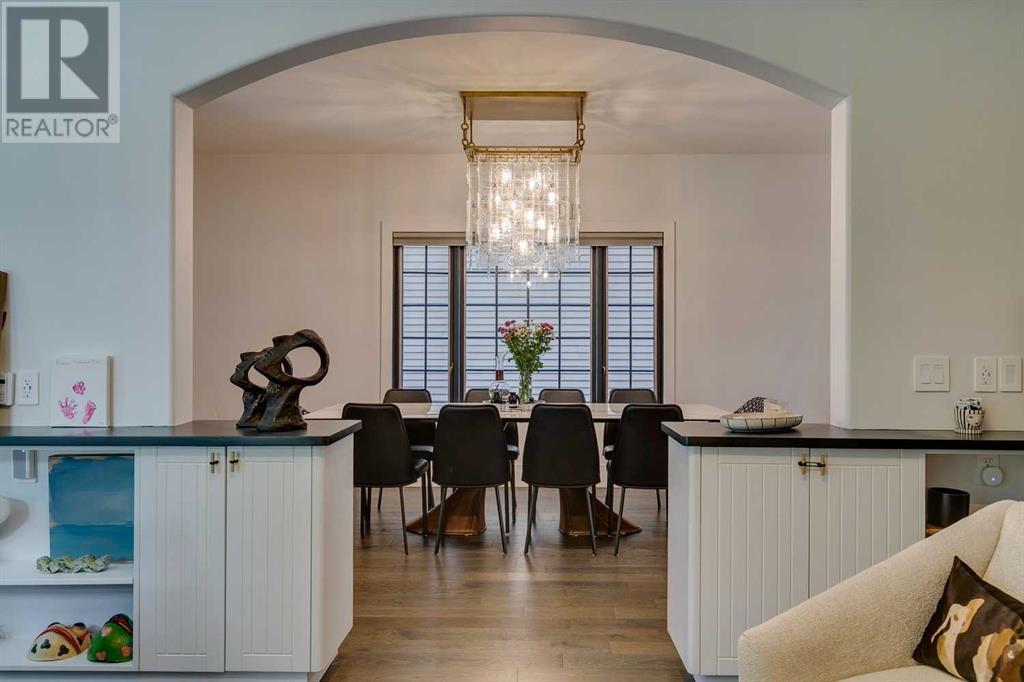
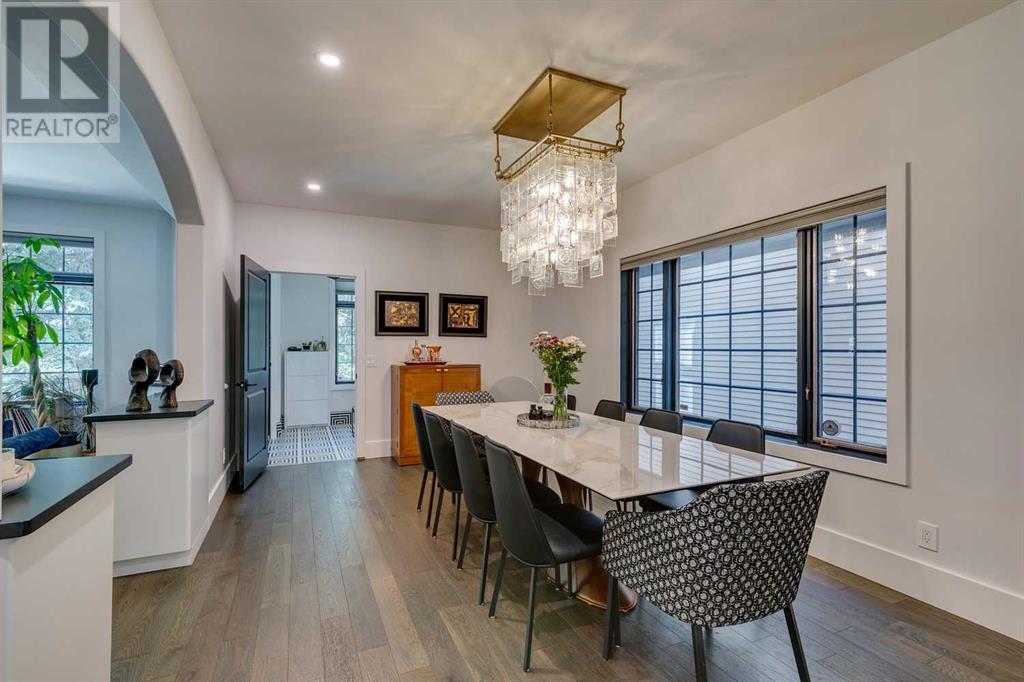
$1,699,900
117 Garden Crescent SW
Calgary, Alberta, Alberta, T2S2H8
MLS® Number: A2234630
Property description
Welcome to this beautifully updated 3,500+ sq.ft. fully finished home on coveted Garden Crescent in desirable Elbow Park. Blending timeless charm with modern luxury, this spacious 2.5-storey residence offers 3 bedrooms, 2.5 bathrooms, and a thoughtfully designed layout ideal for family living and entertaining.The main floor features gleaming hardwood floors throughout, a spacious living room, formal dining room, and a chef’s kitchen complete with high-end appliances, Crystalo quartzite countertops and backsplash, updated lighting, and a cozy breakfast nook.Upstairs, the second level boasts a generous primary suite with a large walk-in closet and luxurious 4-piece ensuite. Two additional bedrooms and a full laundry room complete this level. The third floor offers a versatile loft space ideal as a home office, playroom, or additional lounge.The fully finished basement includes a home gym or flex space, a comfortable family room, and a stylish dry bar—perfect for relaxing or entertaining.Additional upgrades include in-floor heating throughout, air conditioning, oversized double garage and more!. Situated in one of Calgary’s most prestigious communities, this move-in-ready home is just steps from the river pathways, 4th Street shops and dining, and within walking distance to downtown.Don’t miss this exceptional opportunity to own a turnkey home in Elbow Park!
Building information
Type
*****
Appliances
*****
Basement Development
*****
Basement Type
*****
Constructed Date
*****
Construction Material
*****
Construction Style Attachment
*****
Cooling Type
*****
Exterior Finish
*****
Fireplace Present
*****
FireplaceTotal
*****
Flooring Type
*****
Foundation Type
*****
Half Bath Total
*****
Heating Fuel
*****
Heating Type
*****
Size Interior
*****
Stories Total
*****
Total Finished Area
*****
Land information
Amenities
*****
Fence Type
*****
Size Depth
*****
Size Frontage
*****
Size Irregular
*****
Size Total
*****
Rooms
Upper Level
4pc Bathroom
*****
5pc Bathroom
*****
Bedroom
*****
Bedroom
*****
Primary Bedroom
*****
Other
*****
Laundry room
*****
Main level
2pc Bathroom
*****
Foyer
*****
Living room
*****
Breakfast
*****
Dining room
*****
Kitchen
*****
Basement
Furnace
*****
Exercise room
*****
Storage
*****
Family room
*****
Third level
Loft
*****
Upper Level
4pc Bathroom
*****
5pc Bathroom
*****
Bedroom
*****
Bedroom
*****
Primary Bedroom
*****
Other
*****
Laundry room
*****
Main level
2pc Bathroom
*****
Foyer
*****
Living room
*****
Breakfast
*****
Dining room
*****
Kitchen
*****
Basement
Furnace
*****
Exercise room
*****
Storage
*****
Family room
*****
Third level
Loft
*****
Courtesy of RE/MAX Realty Professionals
Book a Showing for this property
Please note that filling out this form you'll be registered and your phone number without the +1 part will be used as a password.
