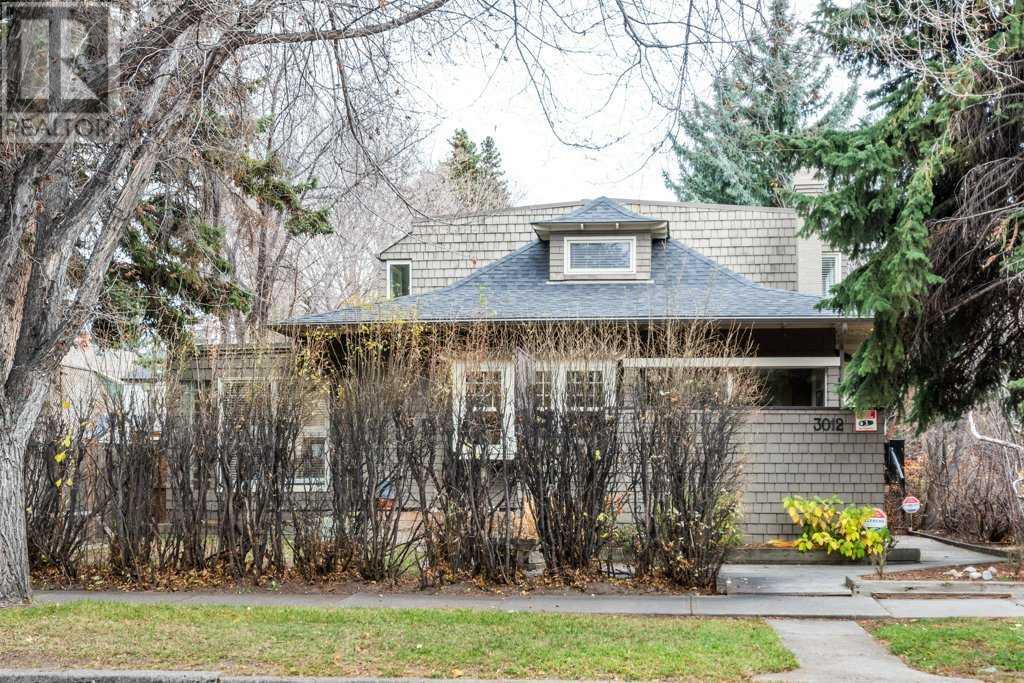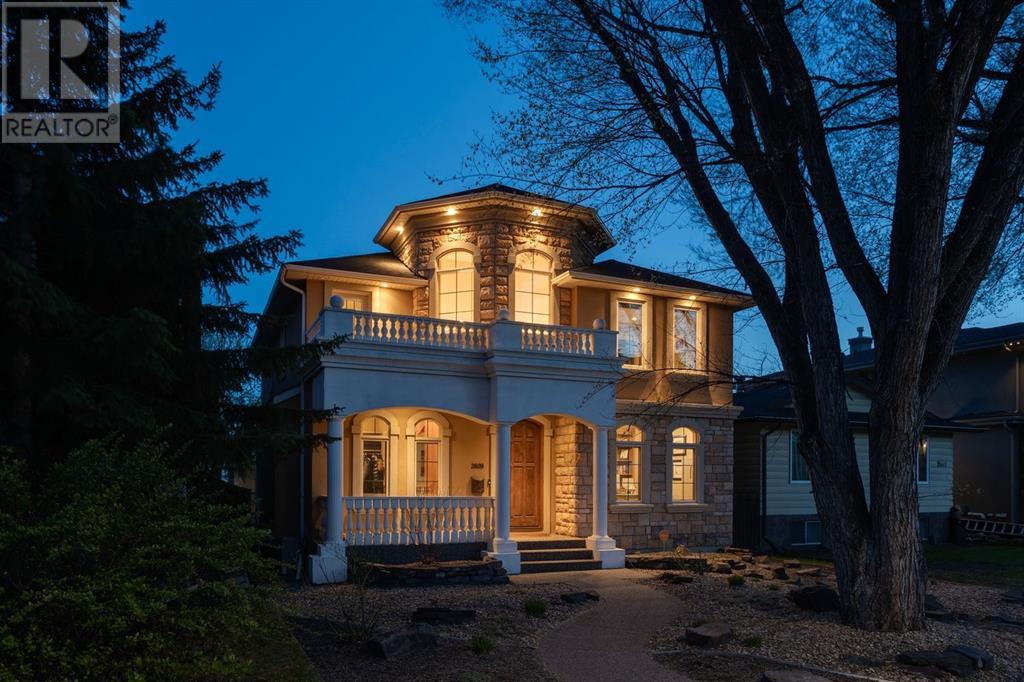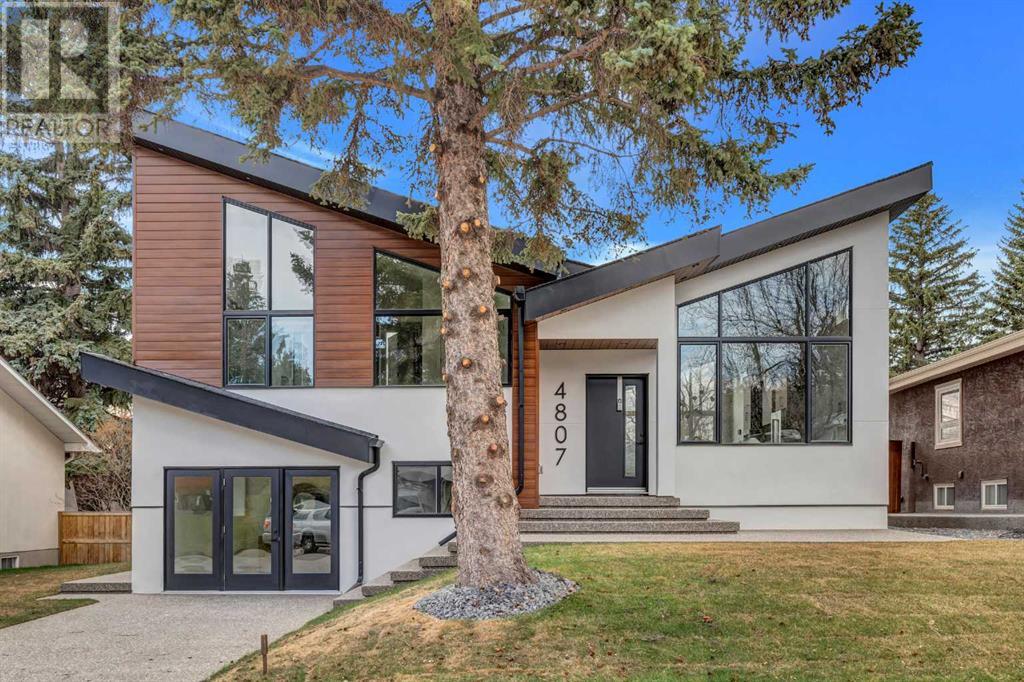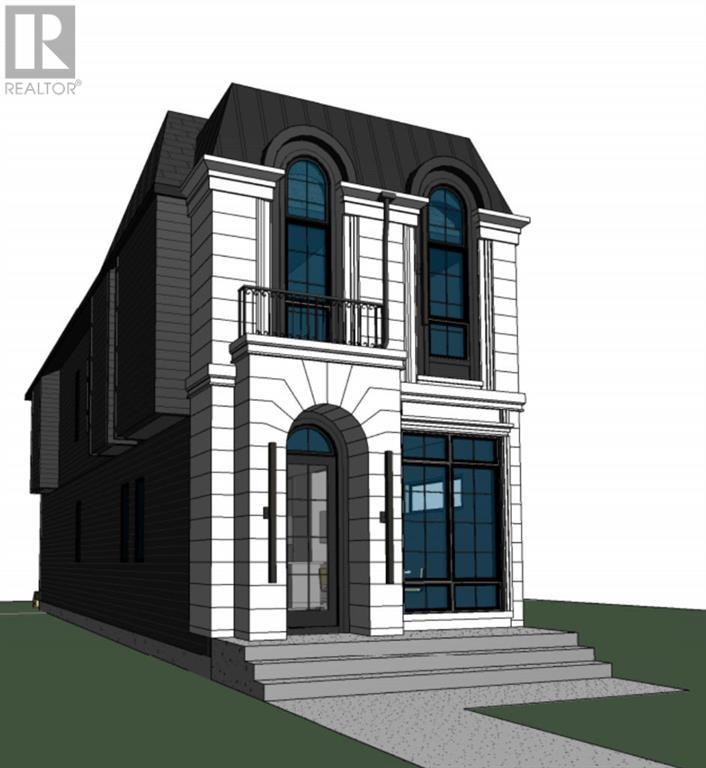Free account required
Unlock the full potential of your property search with a free account! Here's what you'll gain immediate access to:
- Exclusive Access to Every Listing
- Personalized Search Experience
- Favorite Properties at Your Fingertips
- Stay Ahead with Email Alerts
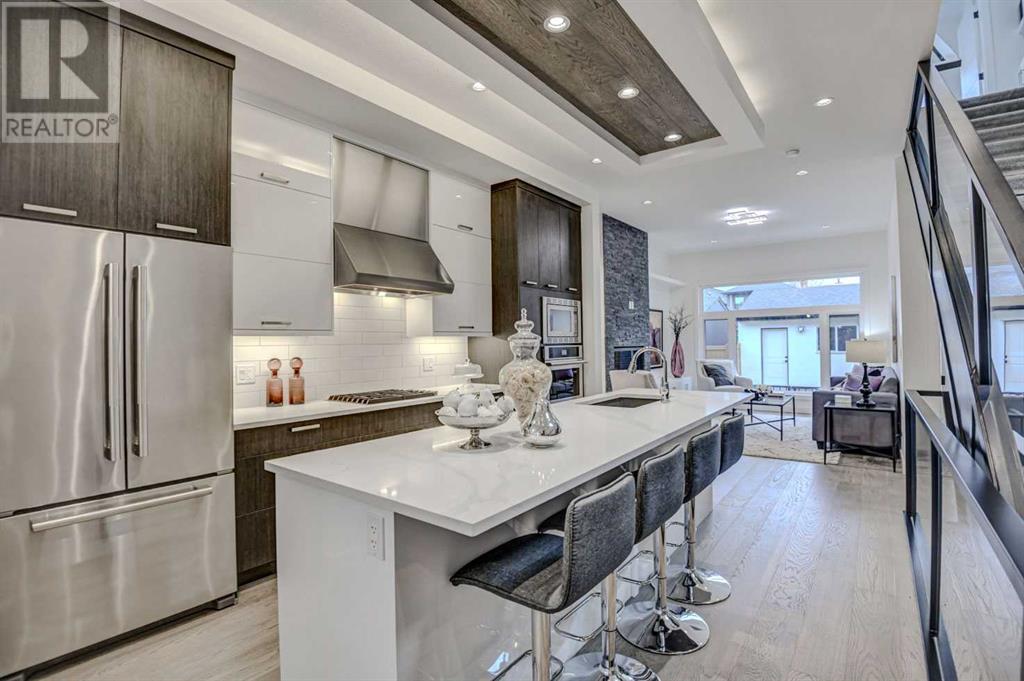
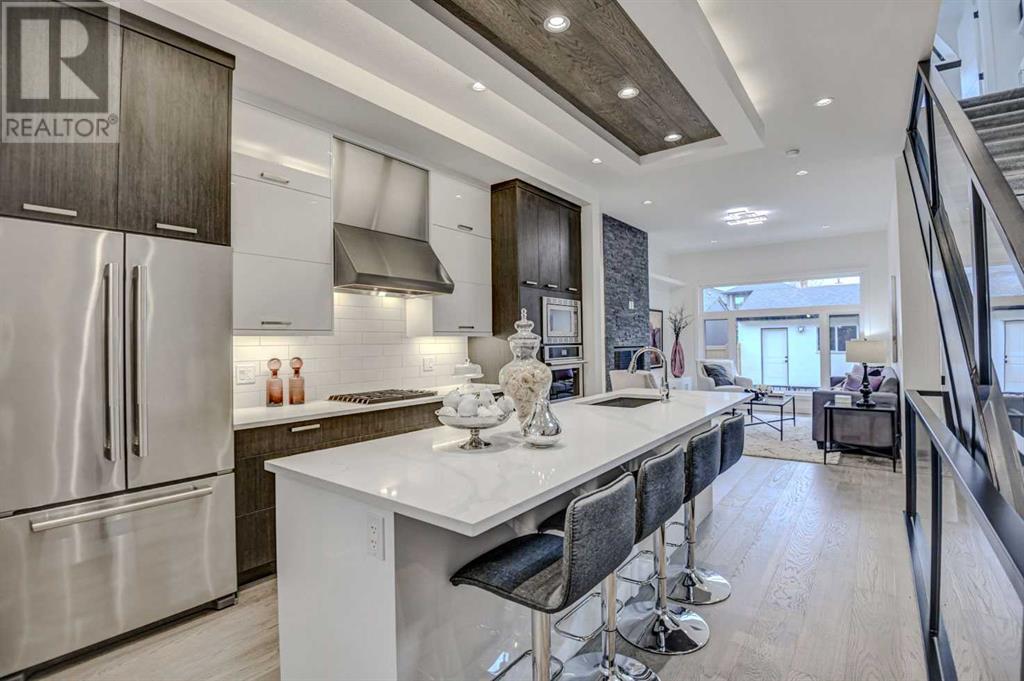
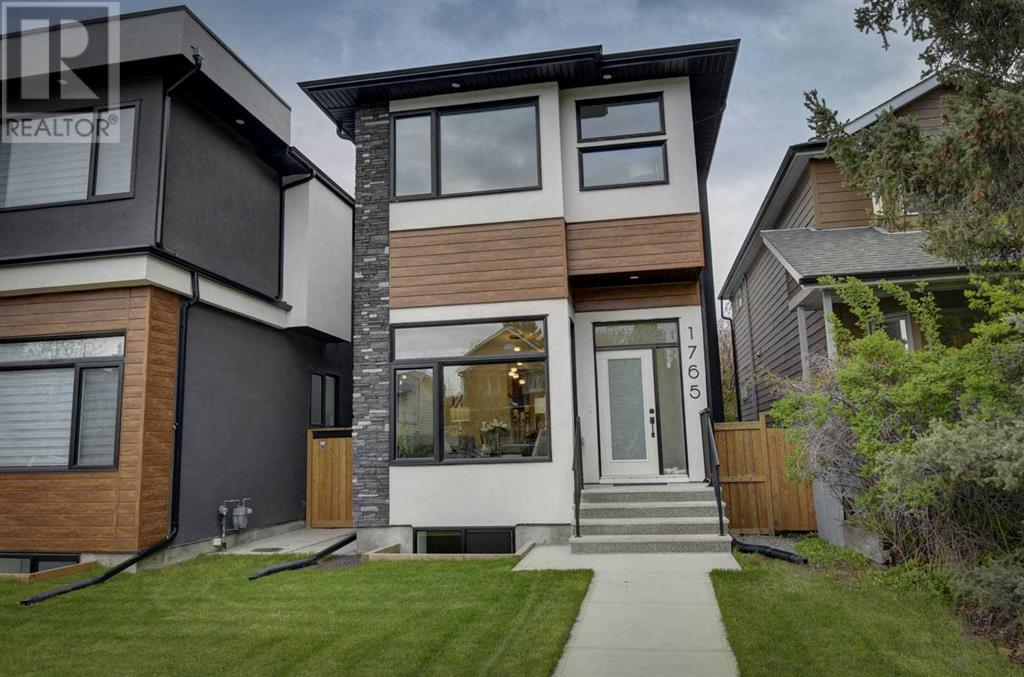
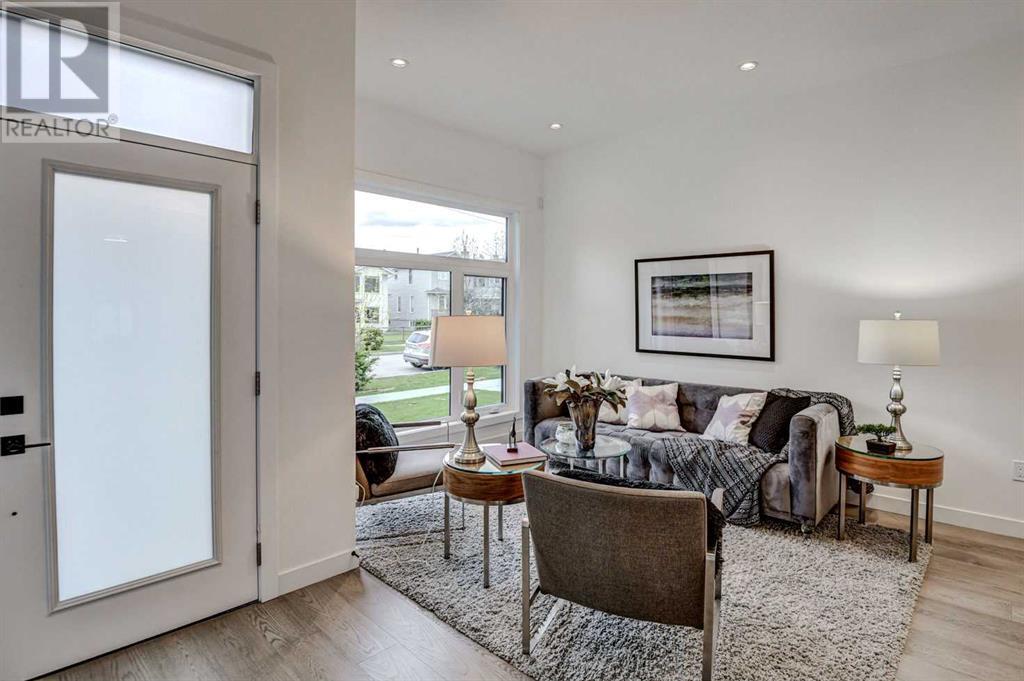
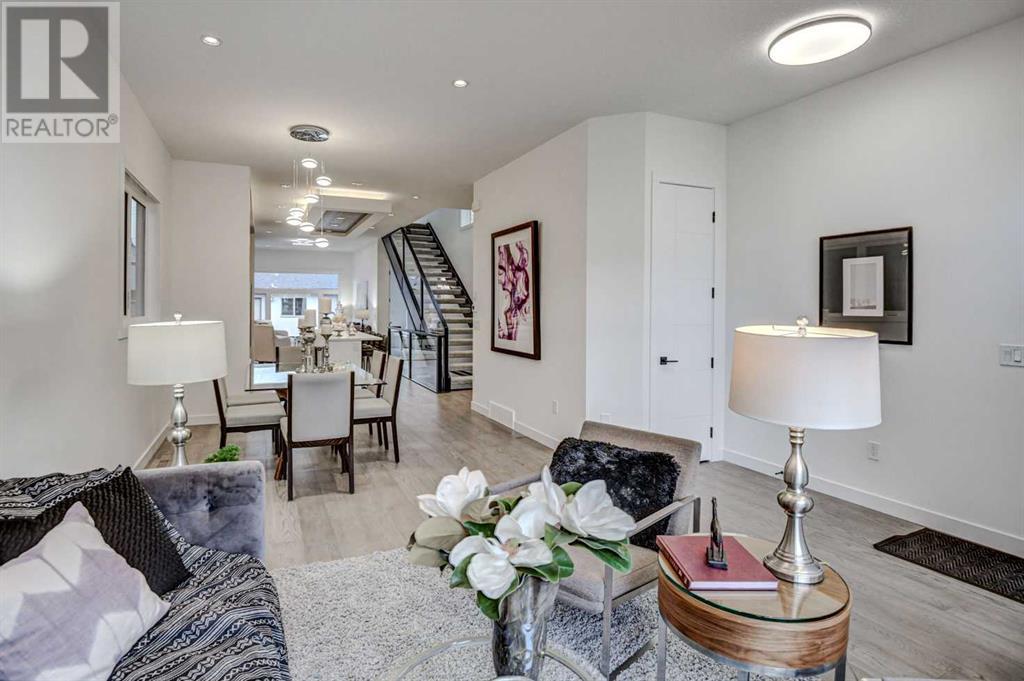
$1,648,888
1765 7 Avenue NW
Calgary, Alberta, Alberta, T2N0Z5
MLS® Number: A2222733
Property description
Nestled on a quiet, tree-lined street just five doors down from a fantastic park and green space, this luxurious detached home offers sophisticated inner-city living in the sought-after community of Hillhurst. With over 2,900 square feet of developed space, it blends modern design, thoughtful upgrades and exceptional functionality in one of Calgary’s most walkable and connected neighbourhoods. A striking exterior with warm wood accents, stonework and oversized windows creates beautiful curb appeal. Inside, the flexible front sitting room is perfect for greeting guests or working from home, flowing seamlessly into the central dining space. The chef-inspired kitchen is both beautiful and functional with stone countertops, a massive island with breakfast bar seating, stainless steel appliances including a gas cooktop and full-height two-tone cabinetry for ample storage. At the rear of the home, the cozy living room centres around a full-height stone fireplace flanked by custom built-ins, while oversized rear windows frame tranquil backyard views. A custom mudroom with built-in storage keeps everyday life organized at the rear entrance. A glamourous open-riser staircase with glass railing leads to the upper level where three spacious bedrooms, laundry and two bathrooms await. Skylights flood the hallway and both bathrooms with natural light. The elegant primary suite features a walk-in closet with custom built-ins and a lavish ensuite complete with dual vanities, a deep soaker tub and an oversized shower with rain head. Laundry is also conveniently on this level, no need to haul loads up and down the stairs! Downstairs, the finished basement provides valuable additional space with a large recreation area that includes a built-in media unit and wet bar—perfect for entertaining. A fourth bedroom and a full bathroom offer ideal accommodation for guests, teens or older children. Enjoy warm summer days in the sunny south-facing backyard, where a private patio and grassy play area are framed by a tall fence and double detached garage. This ideal Hillhurst location offers unbeatable access to Calgary’s best amenities. Walk to Kensington’s vibrant restaurants, shops, and markets, spend weekends exploring nearby Riley Park or the Bow River pathways and enjoy a quick commute to downtown, SAIT, U of C, or Foothills and Children’s Hospitals. Transit options and bike lanes add even more convenience, making this location perfect for professionals, families, or anyone who values lifestyle and walkability. This is elevated inner-city living—designed for comfort, connection, and style.
Building information
Type
*****
Appliances
*****
Basement Development
*****
Basement Type
*****
Constructed Date
*****
Construction Material
*****
Construction Style Attachment
*****
Cooling Type
*****
Exterior Finish
*****
Fireplace Present
*****
FireplaceTotal
*****
Flooring Type
*****
Foundation Type
*****
Half Bath Total
*****
Heating Fuel
*****
Heating Type
*****
Size Interior
*****
Stories Total
*****
Total Finished Area
*****
Land information
Amenities
*****
Fence Type
*****
Landscape Features
*****
Size Depth
*****
Size Frontage
*****
Size Irregular
*****
Size Total
*****
Rooms
Upper Level
4pc Bathroom
*****
5pc Bathroom
*****
Bedroom
*****
Bedroom
*****
Other
*****
Primary Bedroom
*****
Laundry room
*****
Main level
2pc Bathroom
*****
Family room
*****
Dining room
*****
Kitchen
*****
Living room
*****
Other
*****
Basement
4pc Bathroom
*****
Bedroom
*****
Furnace
*****
Recreational, Games room
*****
Courtesy of RE/MAX Real Estate (Central)
Book a Showing for this property
Please note that filling out this form you'll be registered and your phone number without the +1 part will be used as a password.
