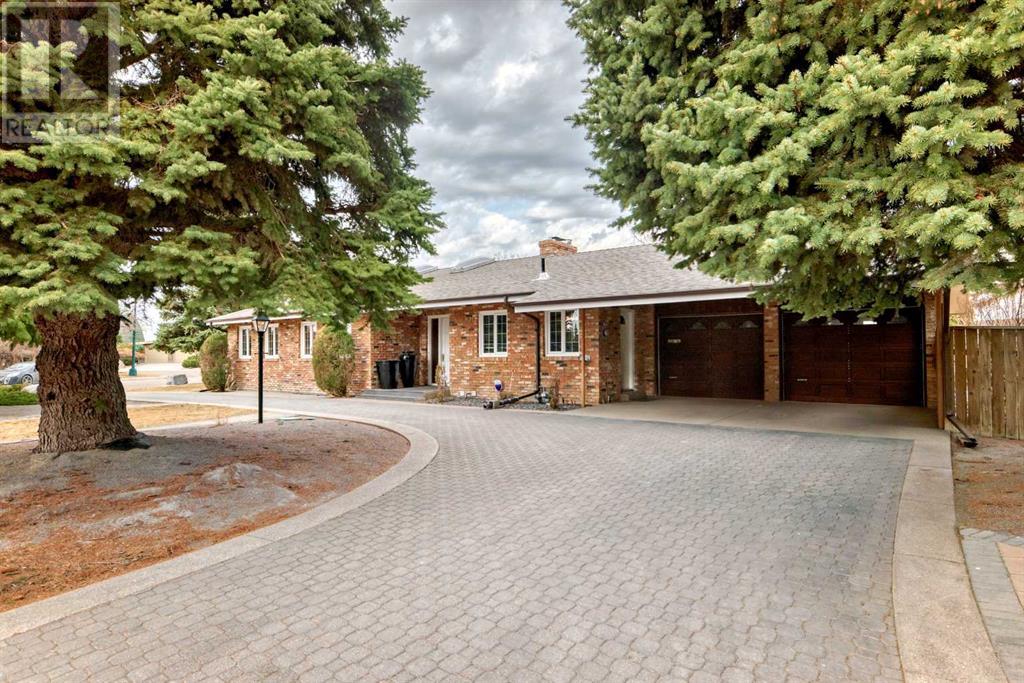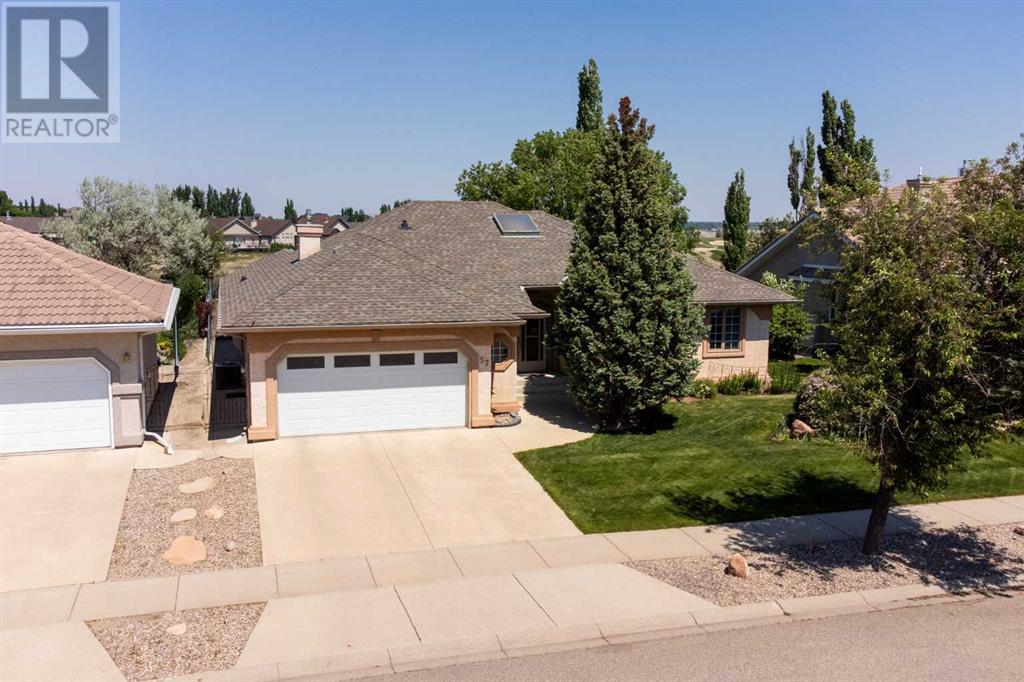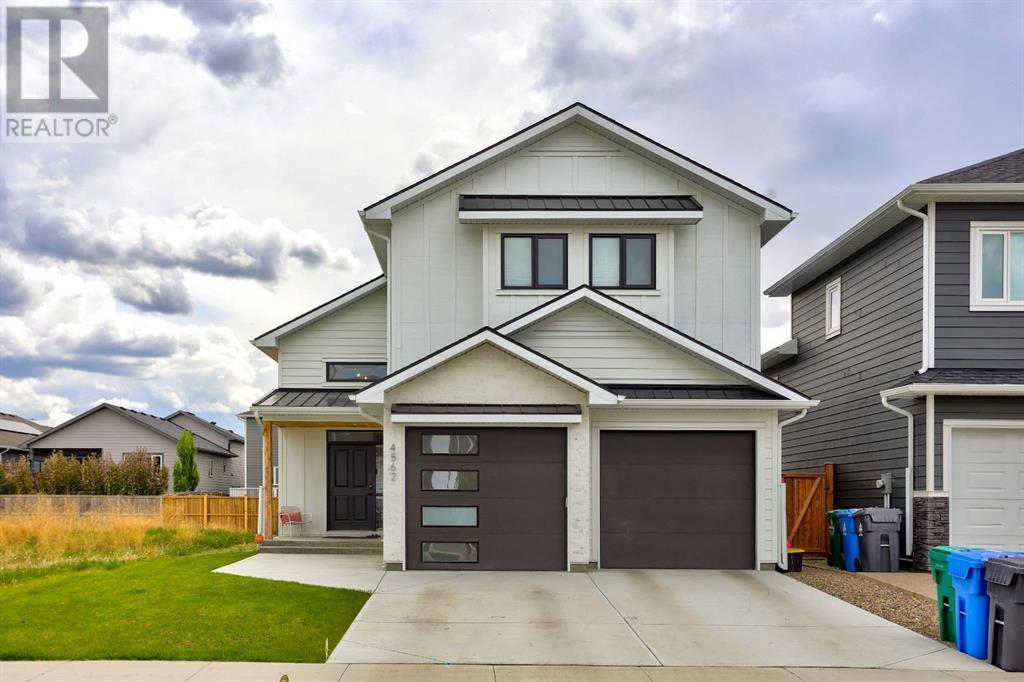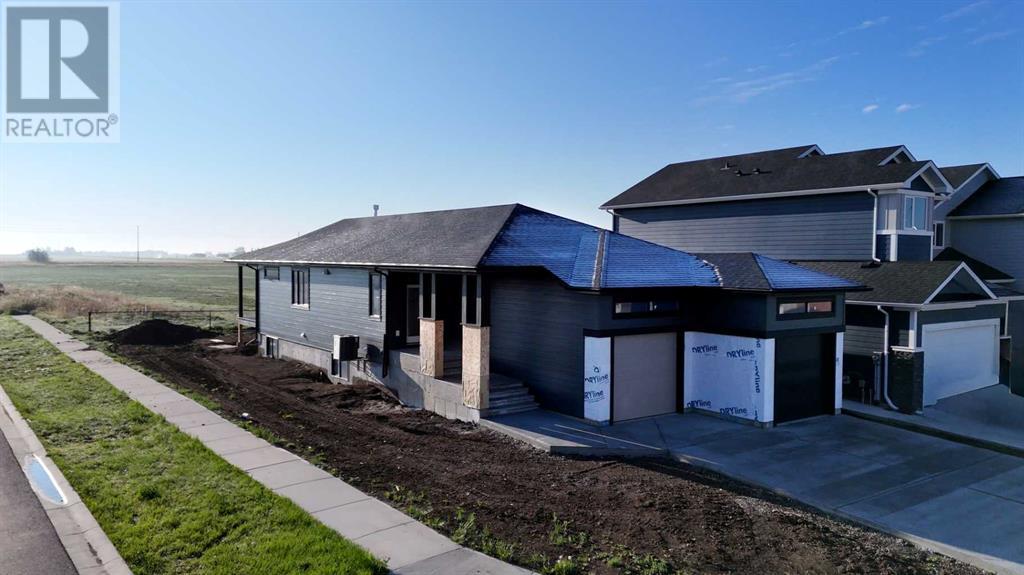Free account required
Unlock the full potential of your property search with a free account! Here's what you'll gain immediate access to:
- Exclusive Access to Every Listing
- Personalized Search Experience
- Favorite Properties at Your Fingertips
- Stay Ahead with Email Alerts
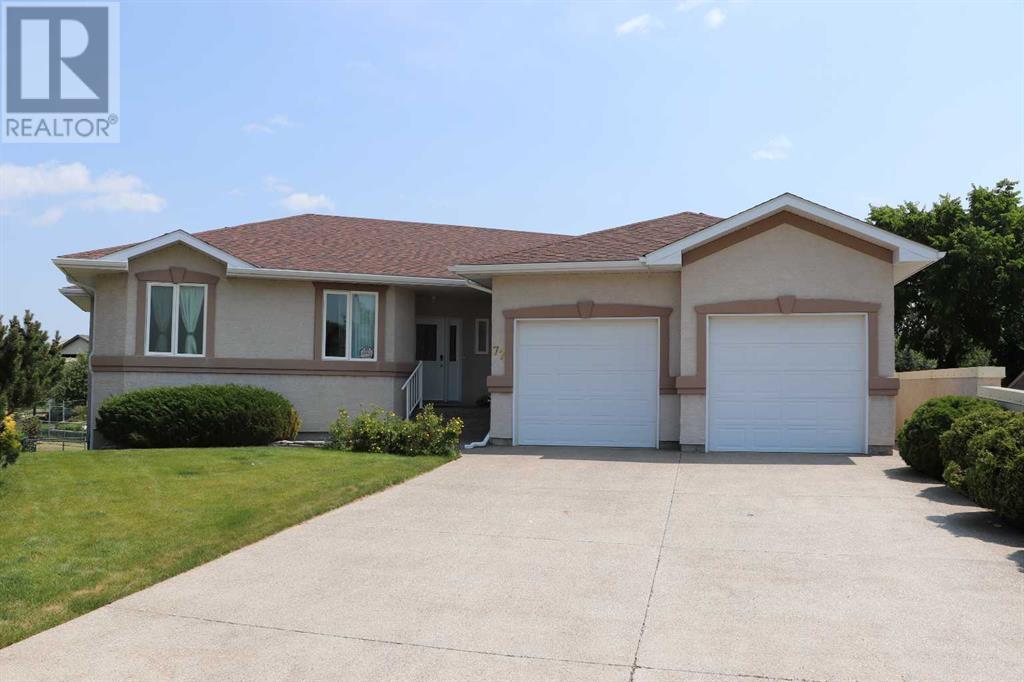


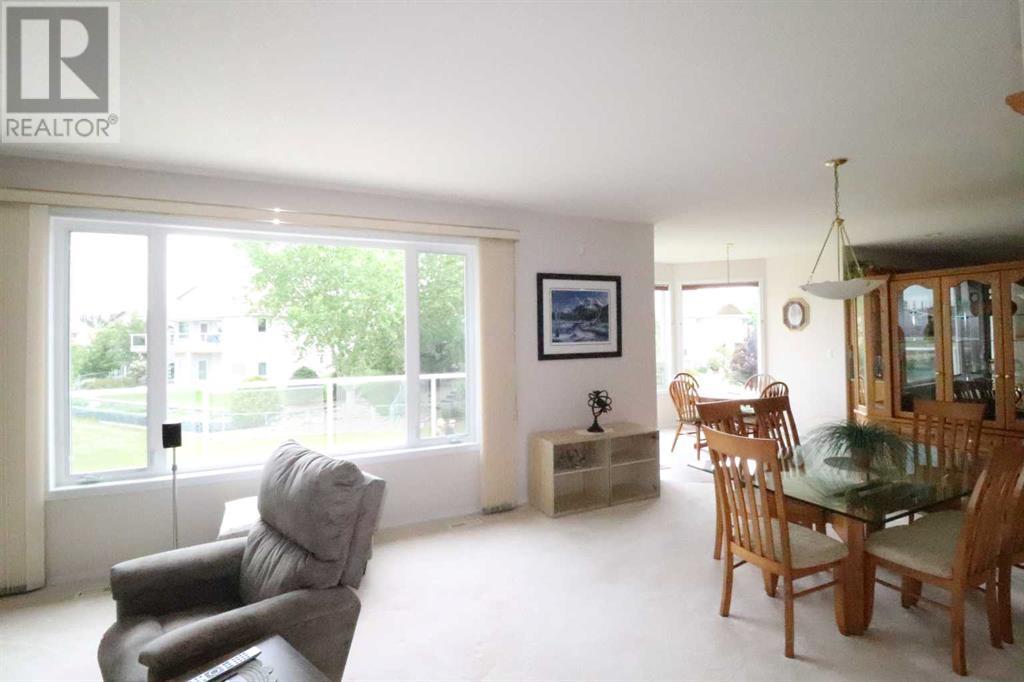
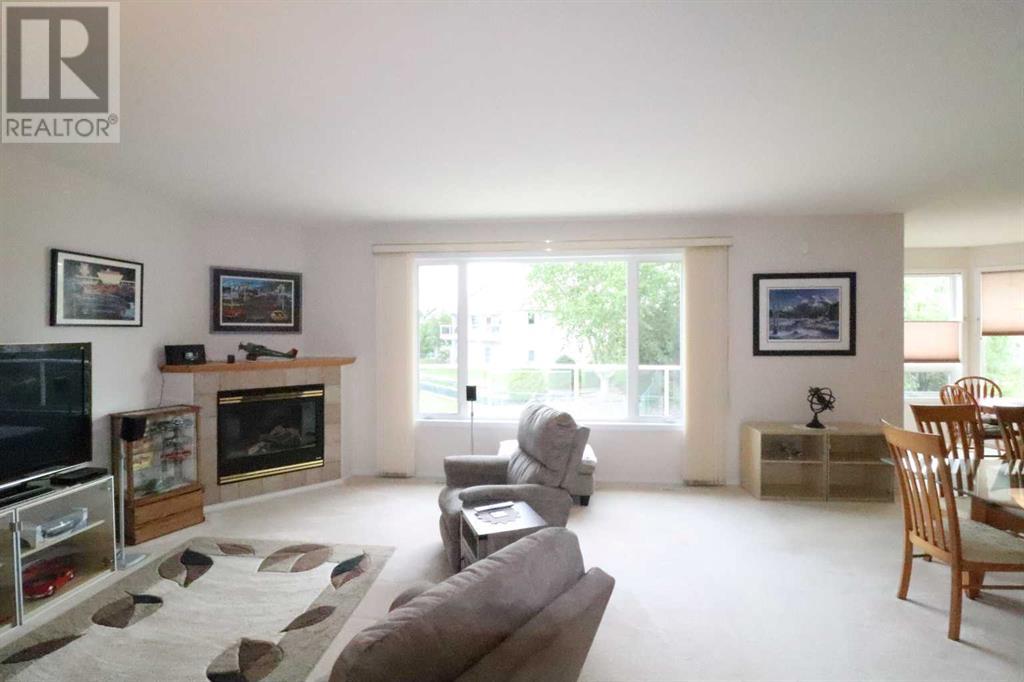
$719,800
77 Fairmont Park Landing S
Lethbridge, Alberta, Alberta, T1K7L1
MLS® Number: A2233414
Property description
Pride of ownership is evident from the moment you arrive and throughout the entire property. Located at the end of a cul-de-sac in a quiet, family friendly neighbourhood, this large pie lot plays host to this 1770 sq ft Executive Bungalow with peaceful views to the open greenspace and Fairmont Lake. Impressive in appeal and functionality, the design of the home lends itself well to your day-to-day lifestyle and for hosting family and guests. This 5-bedroom, 3-bathroom floor plan offers plenty of room for everyone. Having a large kitchen with an exceptional amount of solid oak cabinetry, oversized island, convenient breakfast bar, walk-in pantry, and additional storage cabinetry and desktop is high on the list for most families. Large windows in the breakfast nook, dining room, living room, and primary bedroom allow for open space views beyond your back yard. Additional interior features include elevated 9’ ceilings on the main level, a gas fireplace, a spacious primary bedroom, walk-in closet, and full ensuite complete with a jetted tub, plus an impressive full-sized laundry room with plenty of quality storage cabinetry and counter space, sink, and enough room for an upright freezer or additional refrigerator. The lower-level walk-out basement feature is exceptional and allows you to take full advantage of your backyard and covered patio. Natural gas lines for your BBQ are provided on both the upper sun deck and ground level patio. In-floor radiant heating provides lower-level comfort to 3 more bedrooms, a unique split bathroom that allows for simultaneous usage, family room, games room, and craft/hobby room. Enjoy the ambience provided by a 2nd thermostatically controlled gas fireplace. The oversized windows provided by the walk-out elevation light up the entire area and makes the living space more appealing and enjoyable. The garage is yet another bonus as it measures 31’ x 24’ with an 11’ ceiling height and side access door. You can keep your vehicles toasty war m in the winter by way of the in-floor radiant heating system. The epoxy finish floor, large work bench and extra storage space add to the WOW factor. Nearby amenities are fantastic with plenty of shopping, restaurants, sports facilities, Lethbridge Polytechnic, and walking paths for miles!
Building information
Type
*****
Appliances
*****
Architectural Style
*****
Basement Development
*****
Basement Features
*****
Basement Type
*****
Constructed Date
*****
Construction Style Attachment
*****
Cooling Type
*****
Exterior Finish
*****
Fireplace Present
*****
FireplaceTotal
*****
Flooring Type
*****
Foundation Type
*****
Half Bath Total
*****
Heating Type
*****
Size Interior
*****
Stories Total
*****
Total Finished Area
*****
Land information
Amenities
*****
Fence Type
*****
Landscape Features
*****
Size Depth
*****
Size Frontage
*****
Size Irregular
*****
Size Total
*****
Rooms
Main level
Laundry room
*****
Bedroom
*****
4pc Bathroom
*****
Primary Bedroom
*****
3pc Bathroom
*****
Breakfast
*****
Kitchen
*****
Dining room
*****
Living room
*****
Lower level
Other
*****
Furnace
*****
4pc Bathroom
*****
Bedroom
*****
Bedroom
*****
Bedroom
*****
Other
*****
Recreational, Games room
*****
Family room
*****
Main level
Laundry room
*****
Bedroom
*****
4pc Bathroom
*****
Primary Bedroom
*****
3pc Bathroom
*****
Breakfast
*****
Kitchen
*****
Dining room
*****
Living room
*****
Lower level
Other
*****
Furnace
*****
4pc Bathroom
*****
Bedroom
*****
Bedroom
*****
Bedroom
*****
Other
*****
Recreational, Games room
*****
Family room
*****
Courtesy of Royal Lepage South Country - Lethbridge
Book a Showing for this property
Please note that filling out this form you'll be registered and your phone number without the +1 part will be used as a password.


