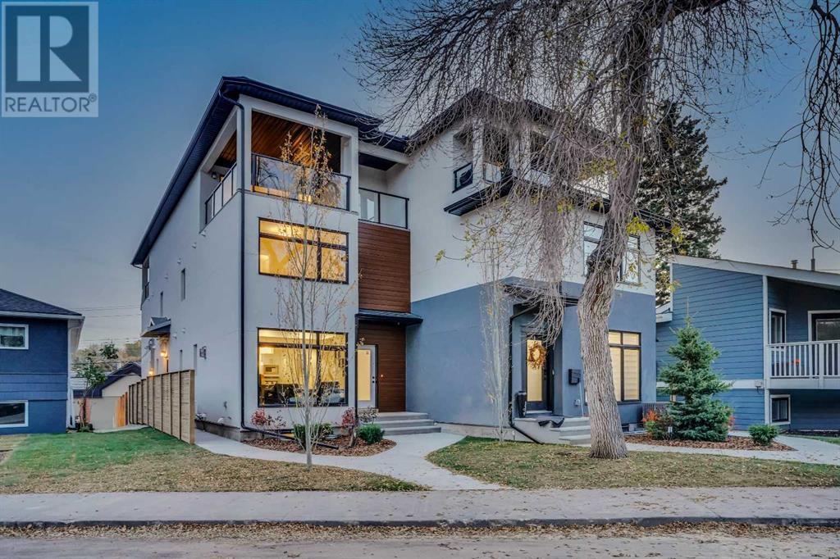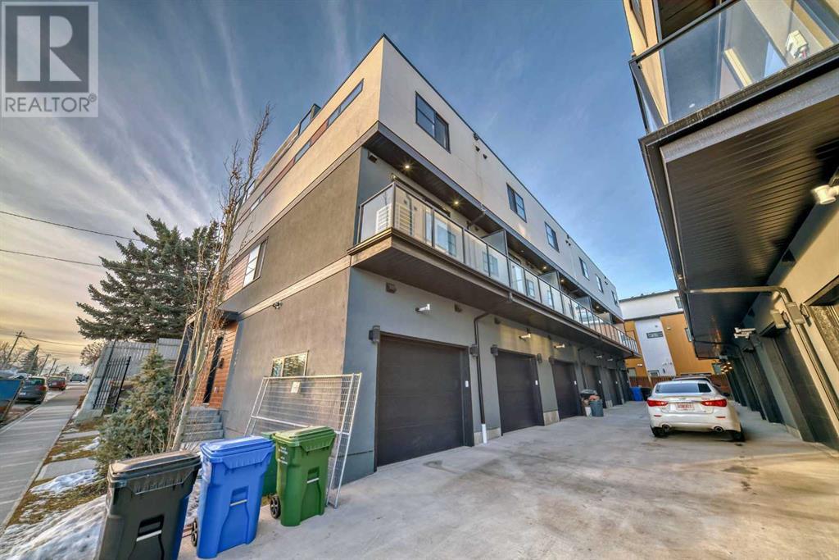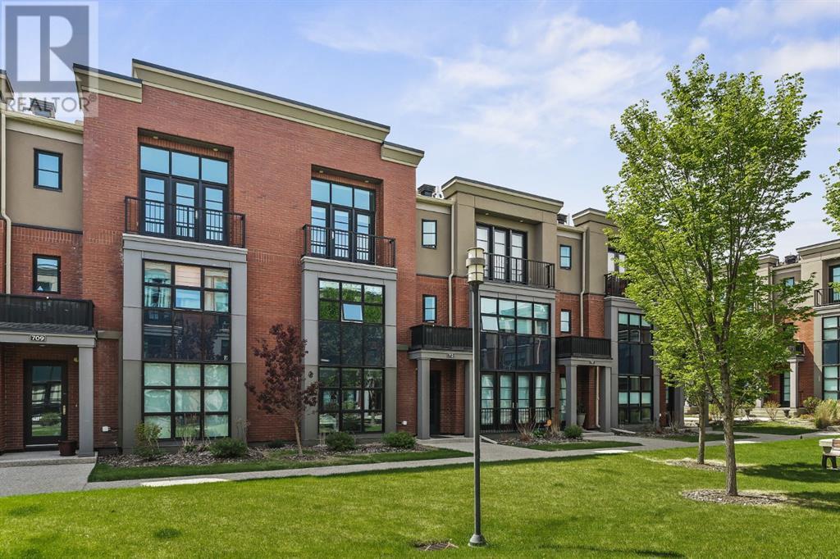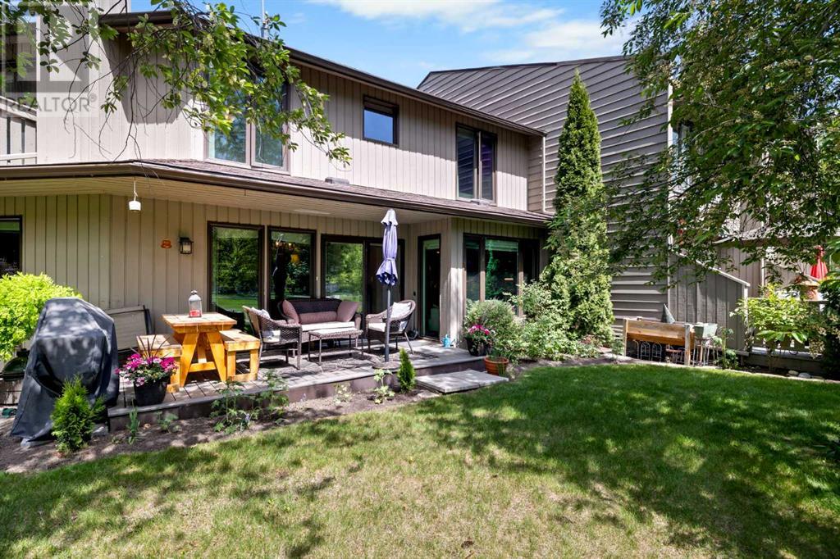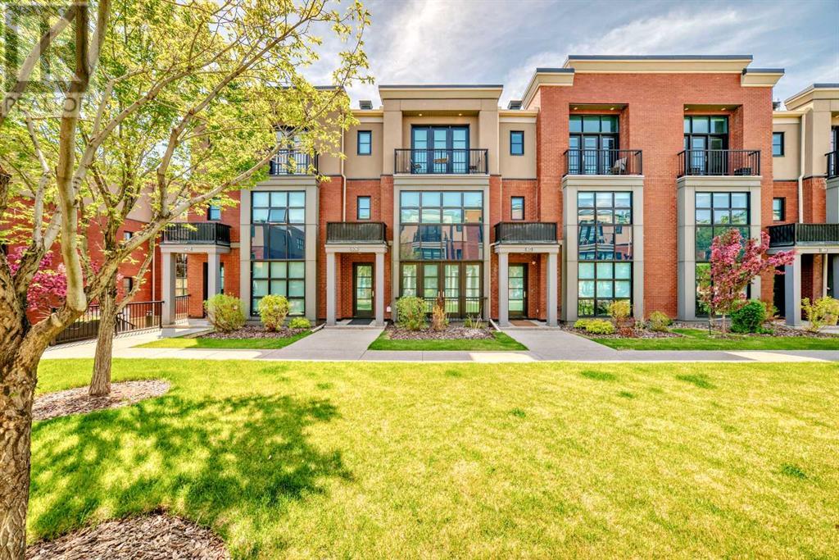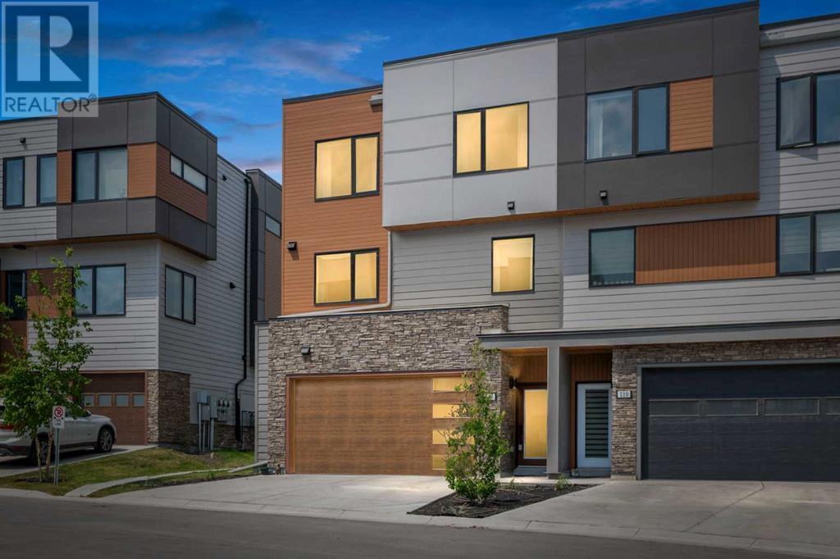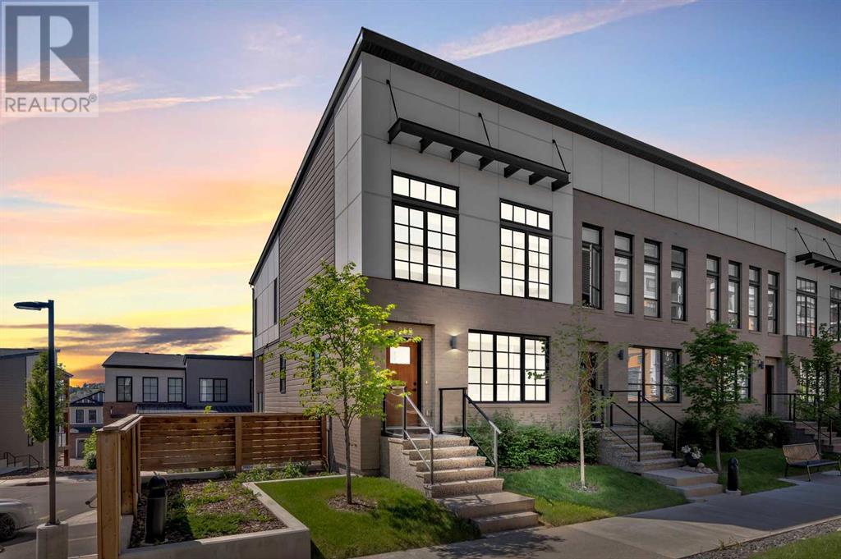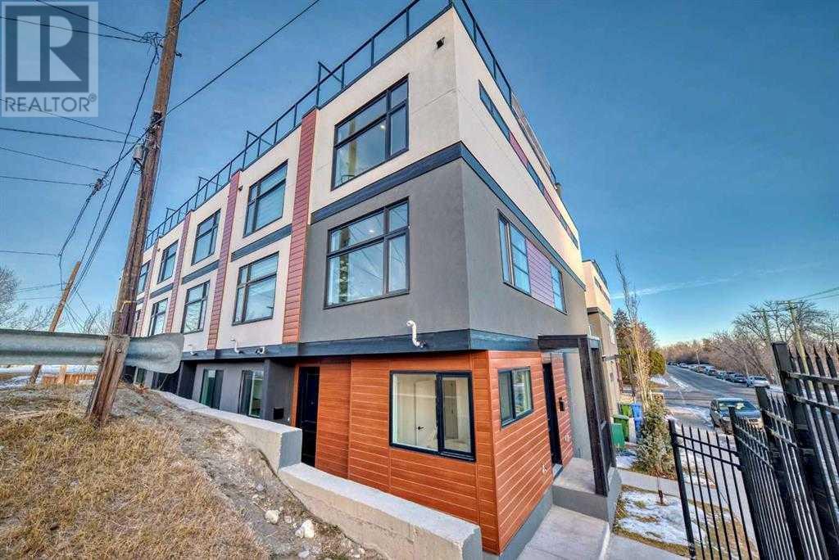Free account required
Unlock the full potential of your property search with a free account! Here's what you'll gain immediate access to:
- Exclusive Access to Every Listing
- Personalized Search Experience
- Favorite Properties at Your Fingertips
- Stay Ahead with Email Alerts
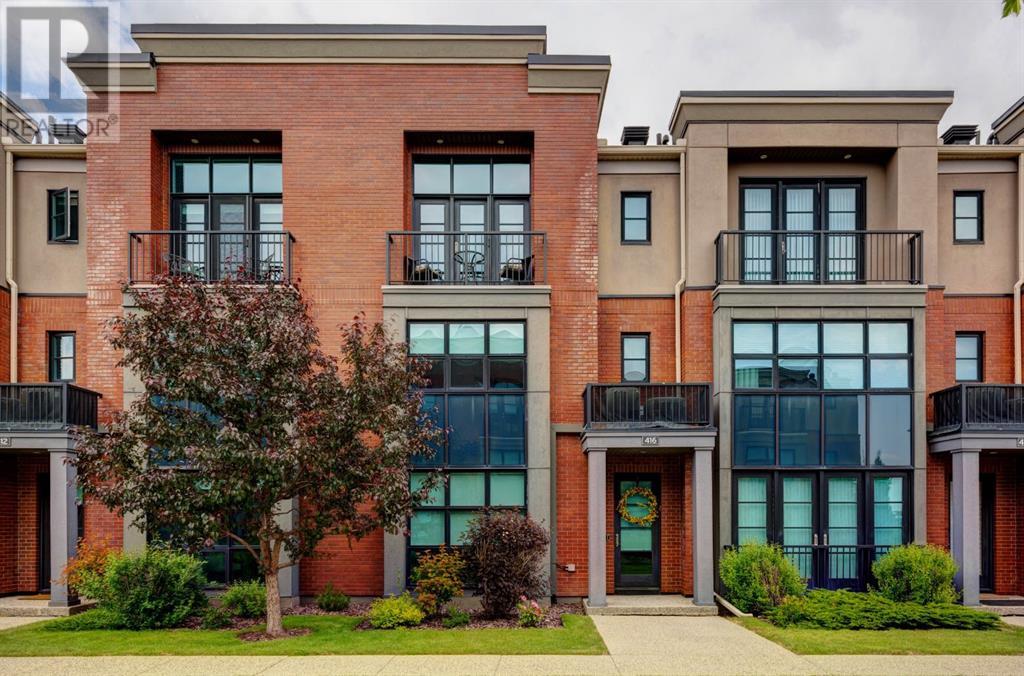
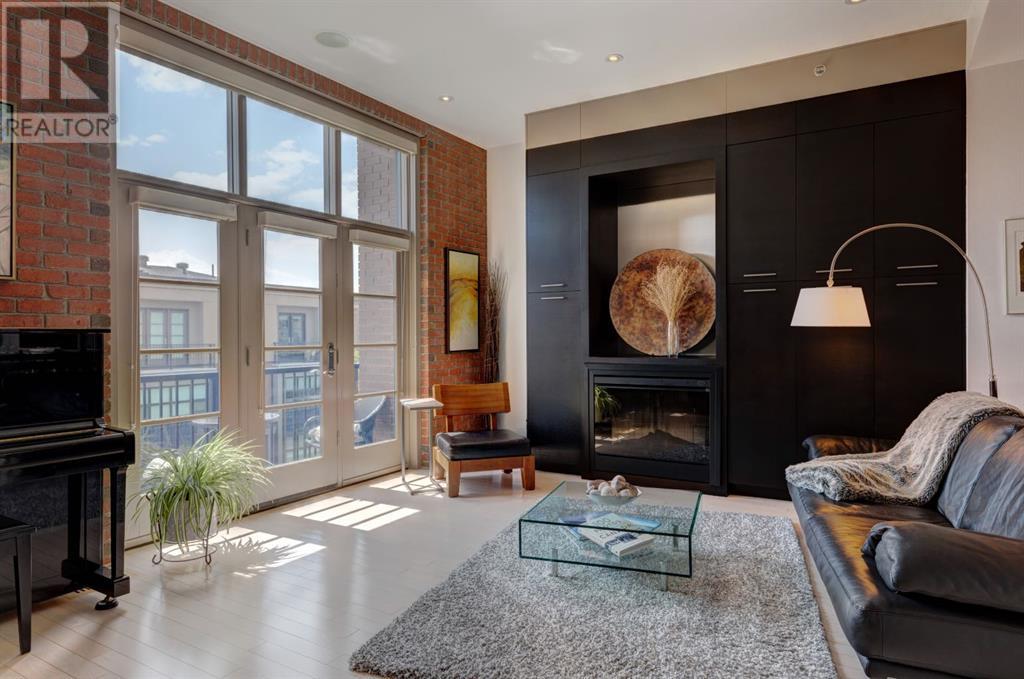
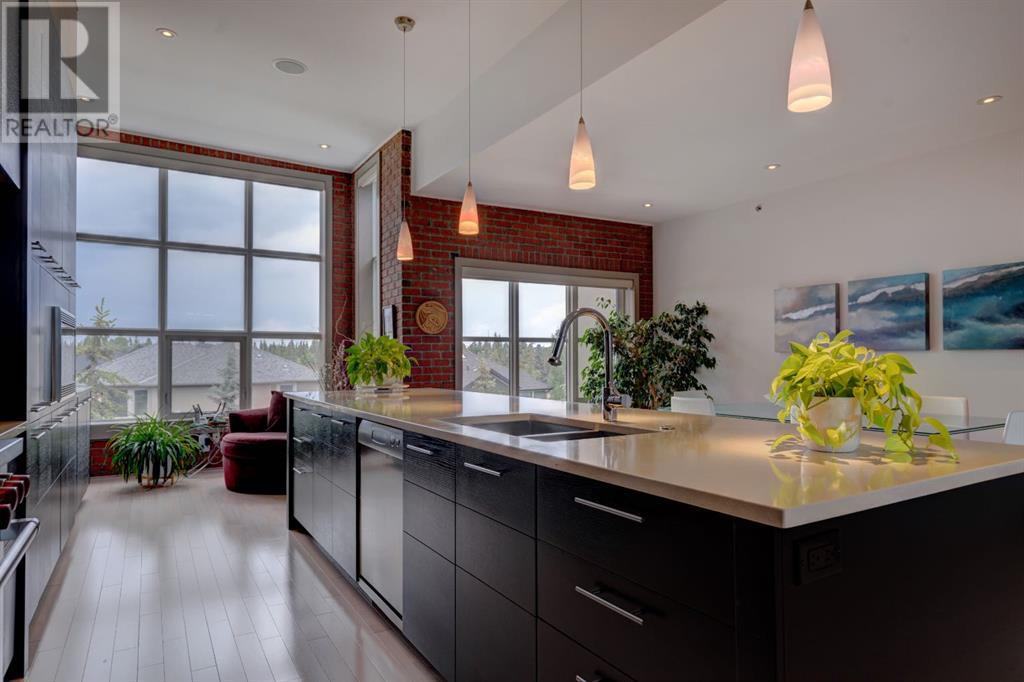
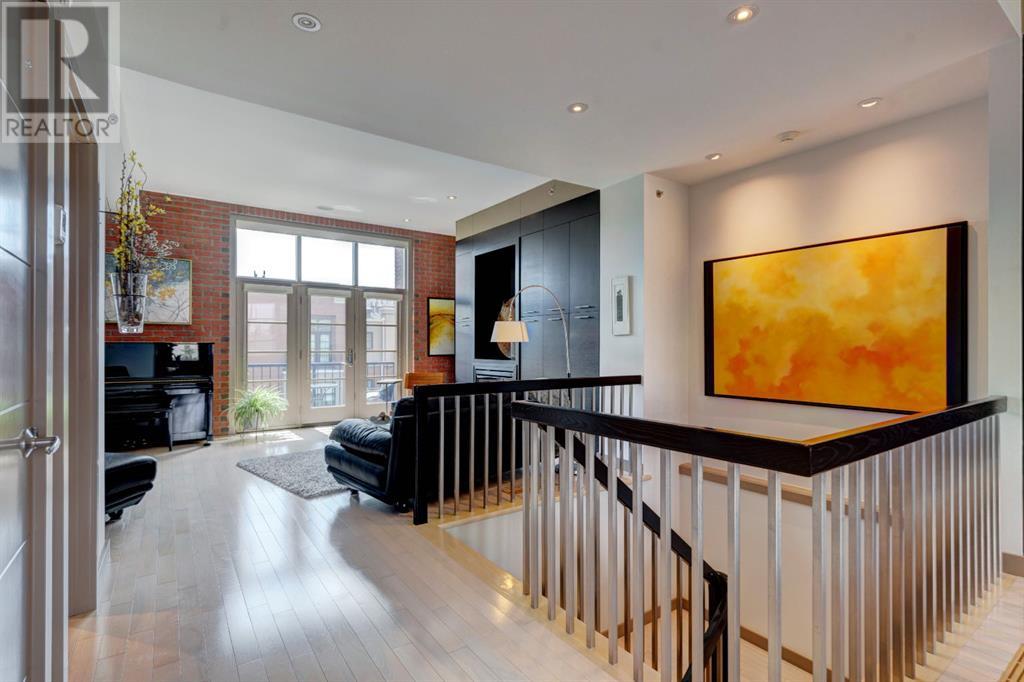
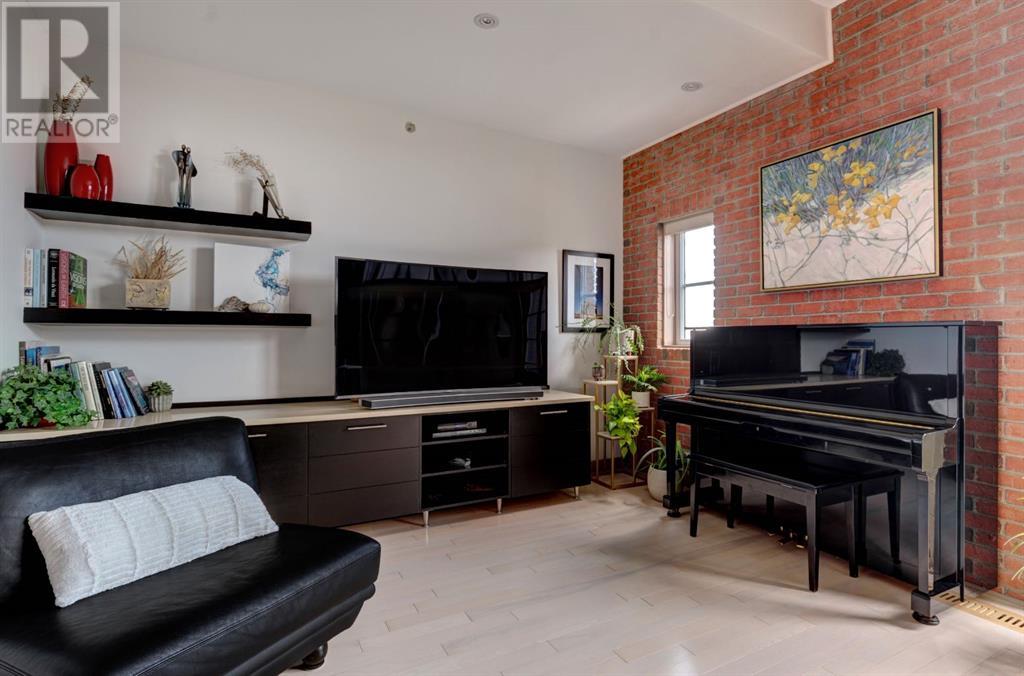
$880,000
416 Aspen Meadows Hill SW
Calgary, Alberta, Alberta, T3H0G3
MLS® Number: A2233107
Property description
Luxury townhome in Aspen Woods offering over 3600 sqft across 4 levels, private elevator for easy access to every floor! Double attached garage and 2 spacious bedrooms, each with its own Ensuite. This is one of the most coveted Floor-plans in the complex “The Manhattan” and it truly delivers that New York vibe! Experience Lofted ceilings, exposed brick feature walls and loads of natural light through floor-to-ceiling windows. Plus it backs onto a residential area, which means less noise when enjoying your outdoor spaces. The top floor serves as the main living space, where elegance meets charm in an elevated open concept layout. Here you’ll find the gourmet kitchen, dining room, living room and balcony overlooking the beautiful courtyard all flowing seamlessly together. The top of the line kitchen features a massive Island, high end appliances (sub-zero, wolf, ASKO) abundance of custom cabinetry, including pantry cupboards and deep pot drawer, everything you would expect in a luxury home. On the second floor you'll find both bedrooms and convenient laundry room. The Primary is a true retreat! Spacious is an understatement here, spa like ensuite with separated shower/toilet combo, walk in closet and a private balcony! The main floor is tailored for entertaining featuring a stylish a wet bar, Island with additional seating and two beverage fridges, one equipped with ice, the other perfect for wine storage. 3rd balcony with BBQ gas line, living room with extended flex space (set up as a sitting room) as well as a full bathroom and generous office (which could easily be converted to a 3rd bedroom if desired) throughout the home you will find an abundance of custom built in’s, in the kitchen, living areas, closets and more. The entire home is wired for sound and both ensuites have in-floor heat for added comfort. More extras include a newer hot water tank (2024) a massive storage room on the garage level and concrete walls between the units, offering soundproofing and pr ivacy! This is truly an Estate level townhome that offers upscale living in one of Calgary's most desirable neighborhoods, don’t miss your opportunity to own a home that has it all!
Building information
Type
*****
Appliances
*****
Basement Development
*****
Basement Type
*****
Constructed Date
*****
Construction Material
*****
Construction Style Attachment
*****
Cooling Type
*****
Exterior Finish
*****
Fireplace Present
*****
FireplaceTotal
*****
Flooring Type
*****
Foundation Type
*****
Half Bath Total
*****
Heating Type
*****
Size Interior
*****
Stories Total
*****
Total Finished Area
*****
Land information
Amenities
*****
Fence Type
*****
Landscape Features
*****
Size Depth
*****
Size Frontage
*****
Size Irregular
*****
Size Total
*****
Rooms
Main level
Office
*****
Living room
*****
4pc Bathroom
*****
Third level
Living room
*****
Kitchen
*****
Dining room
*****
2pc Bathroom
*****
Second level
Other
*****
Primary Bedroom
*****
Bedroom
*****
5pc Bathroom
*****
4pc Bathroom
*****
Main level
Office
*****
Living room
*****
4pc Bathroom
*****
Third level
Living room
*****
Kitchen
*****
Dining room
*****
2pc Bathroom
*****
Second level
Other
*****
Primary Bedroom
*****
Bedroom
*****
5pc Bathroom
*****
4pc Bathroom
*****
Main level
Office
*****
Living room
*****
4pc Bathroom
*****
Third level
Living room
*****
Kitchen
*****
Dining room
*****
2pc Bathroom
*****
Second level
Other
*****
Primary Bedroom
*****
Bedroom
*****
5pc Bathroom
*****
4pc Bathroom
*****
Courtesy of CIR Realty
Book a Showing for this property
Please note that filling out this form you'll be registered and your phone number without the +1 part will be used as a password.

