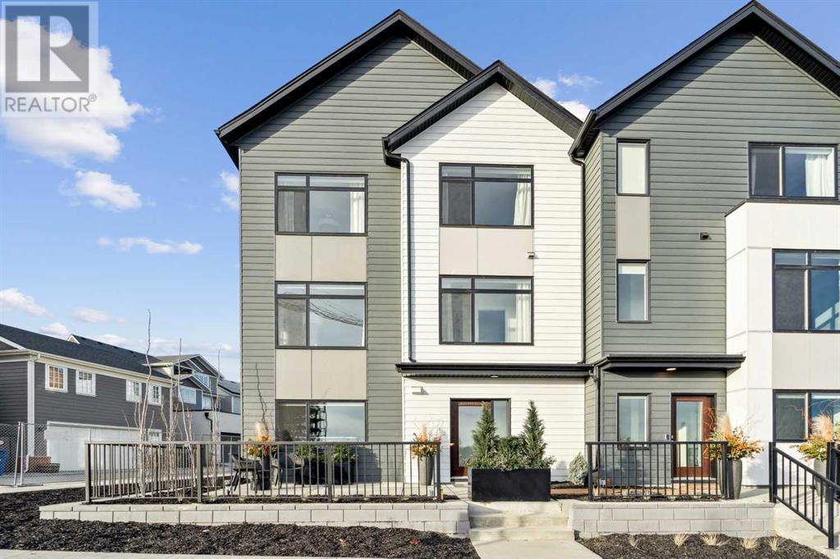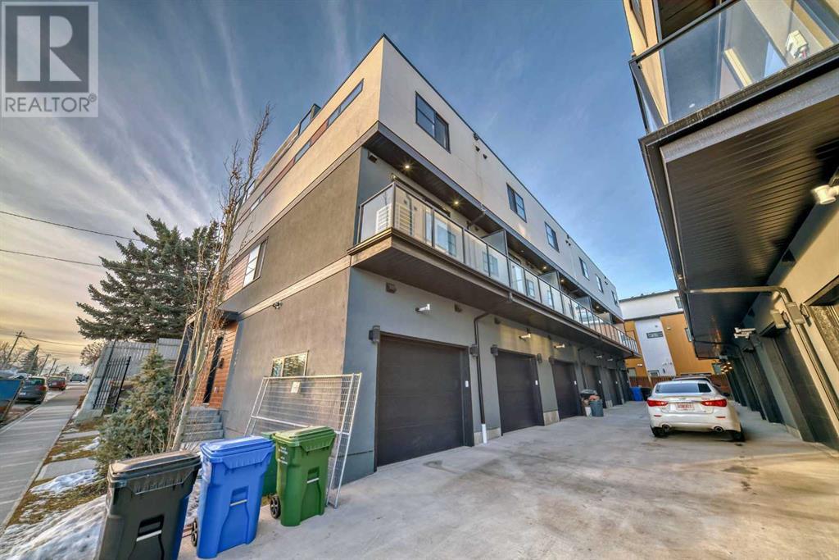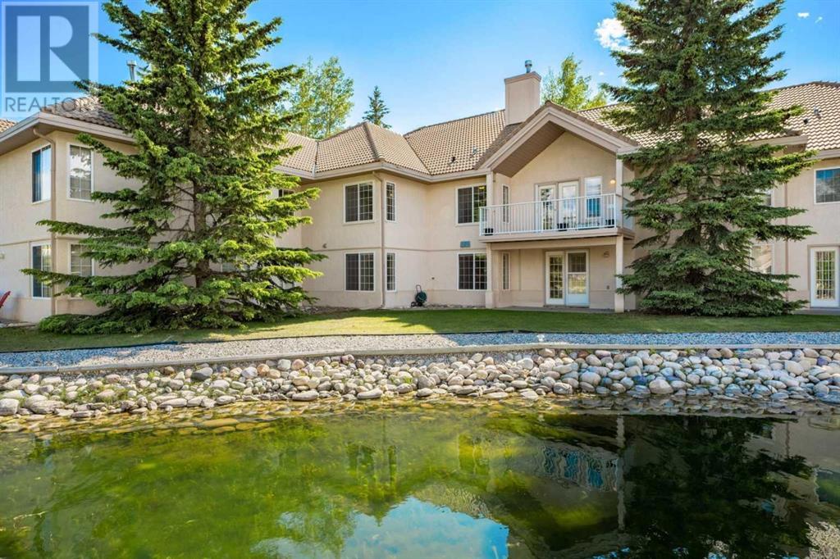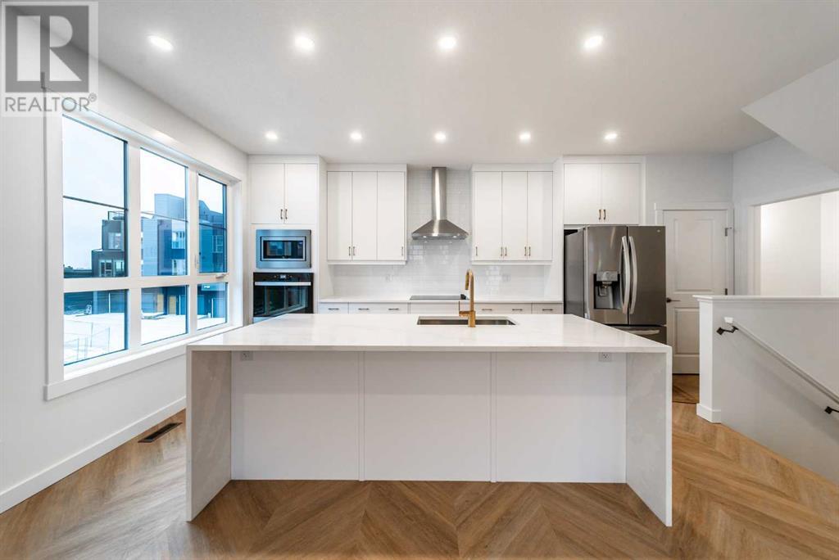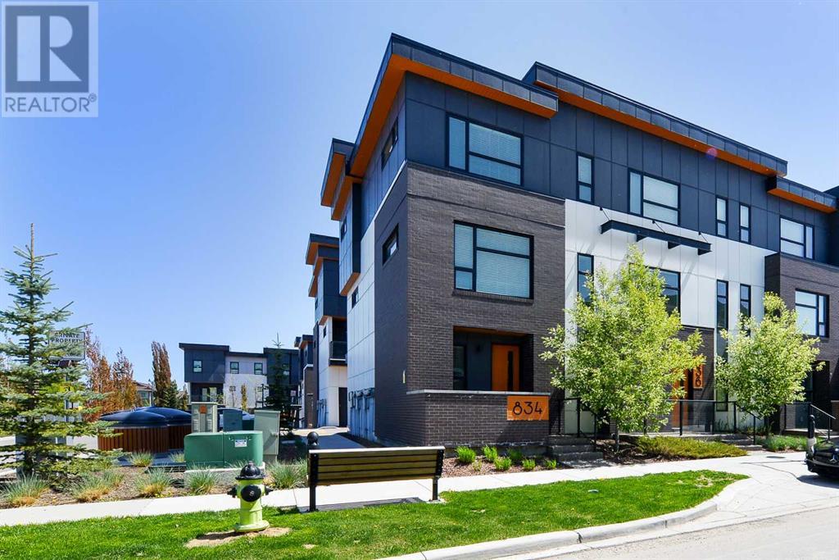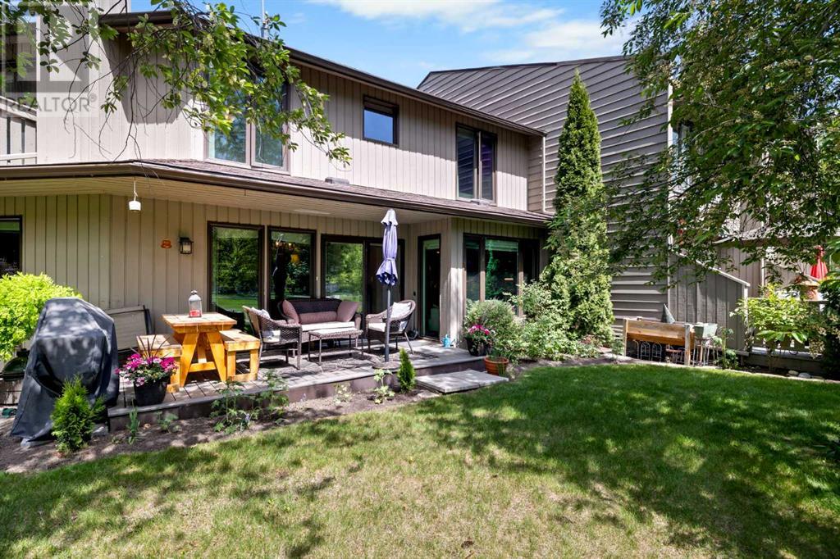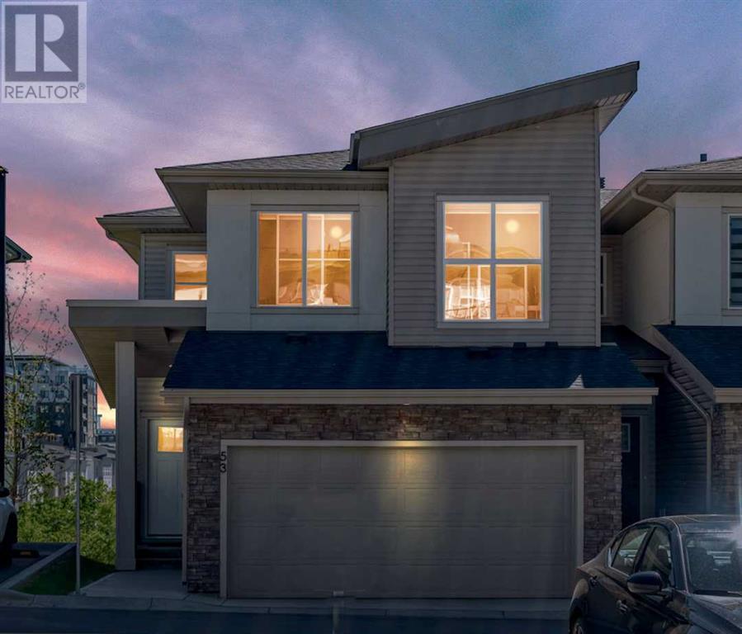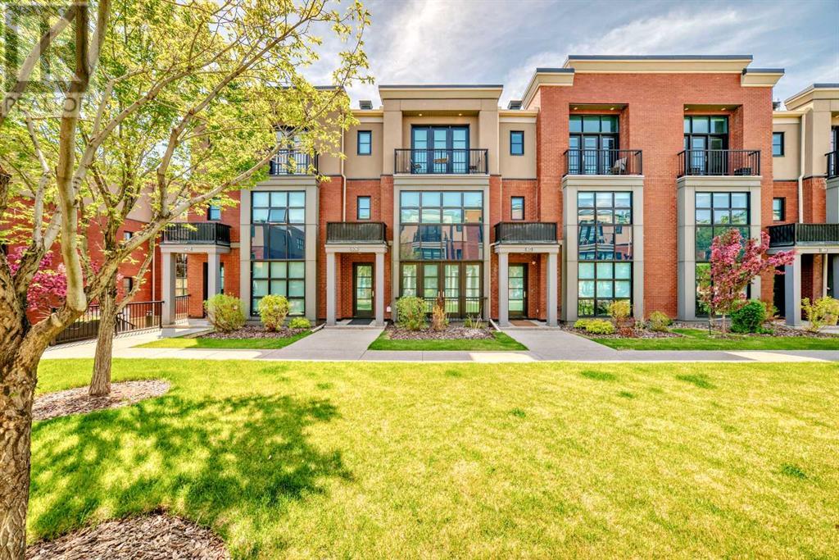Free account required
Unlock the full potential of your property search with a free account! Here's what you'll gain immediate access to:
- Exclusive Access to Every Listing
- Personalized Search Experience
- Favorite Properties at Your Fingertips
- Stay Ahead with Email Alerts
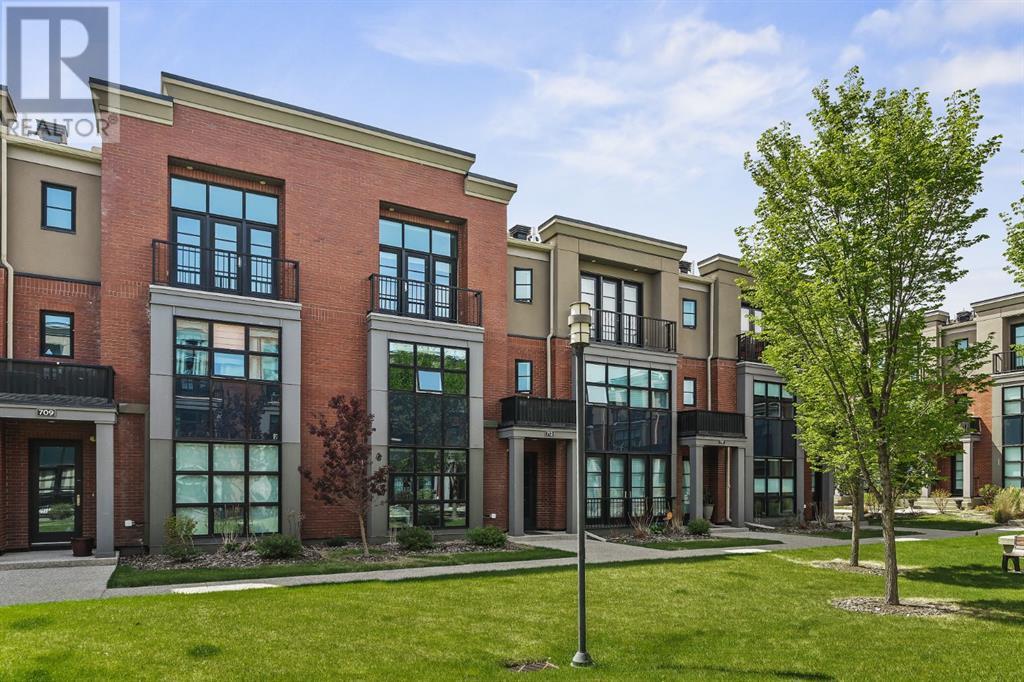
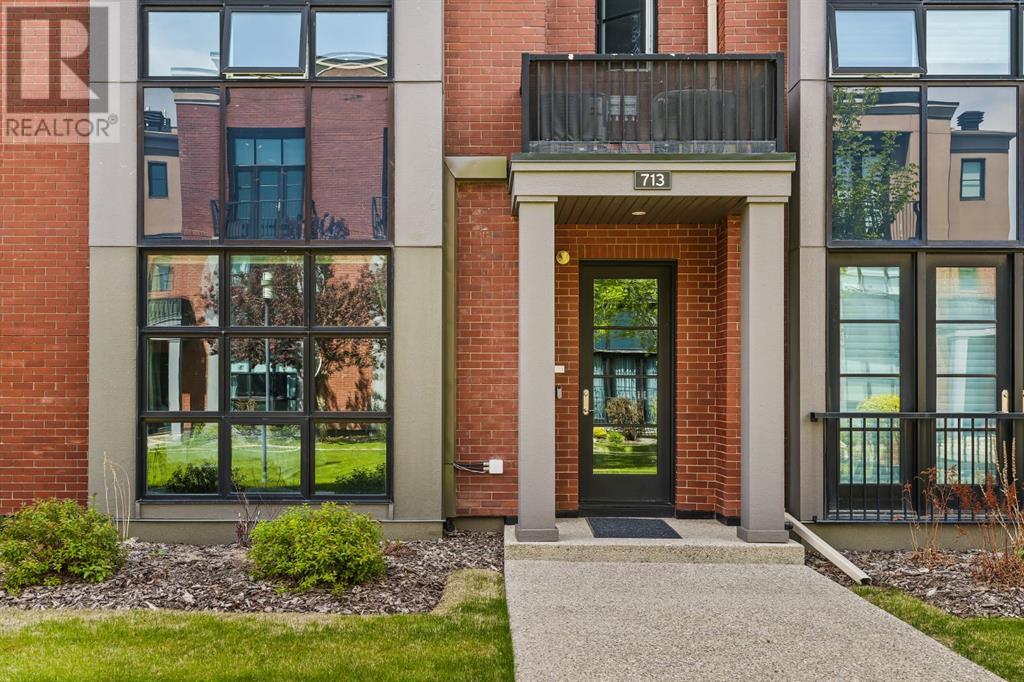
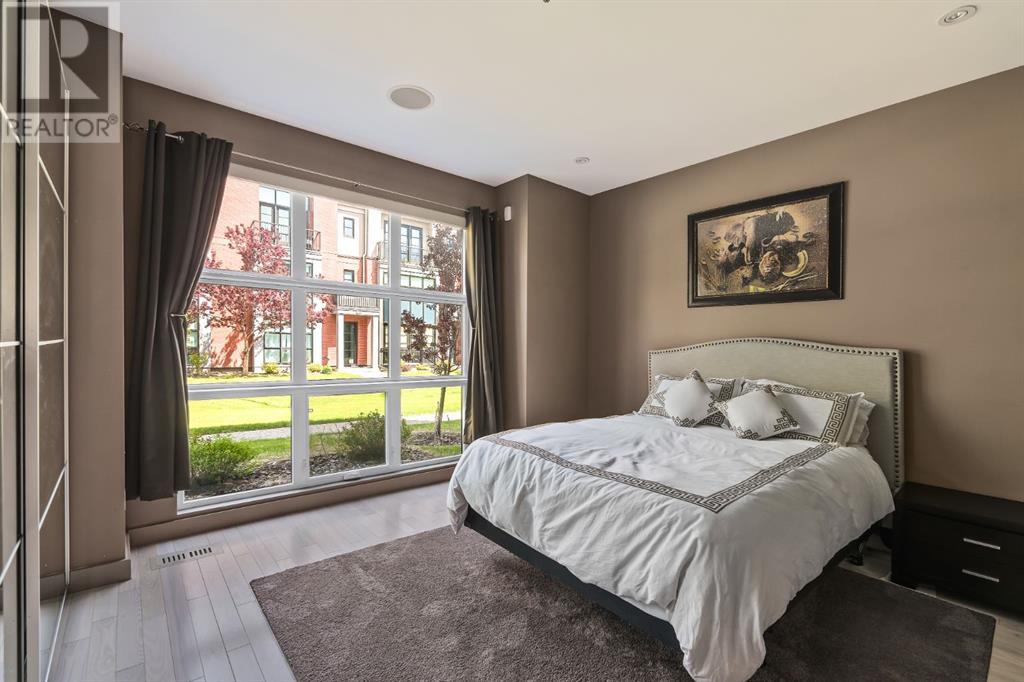
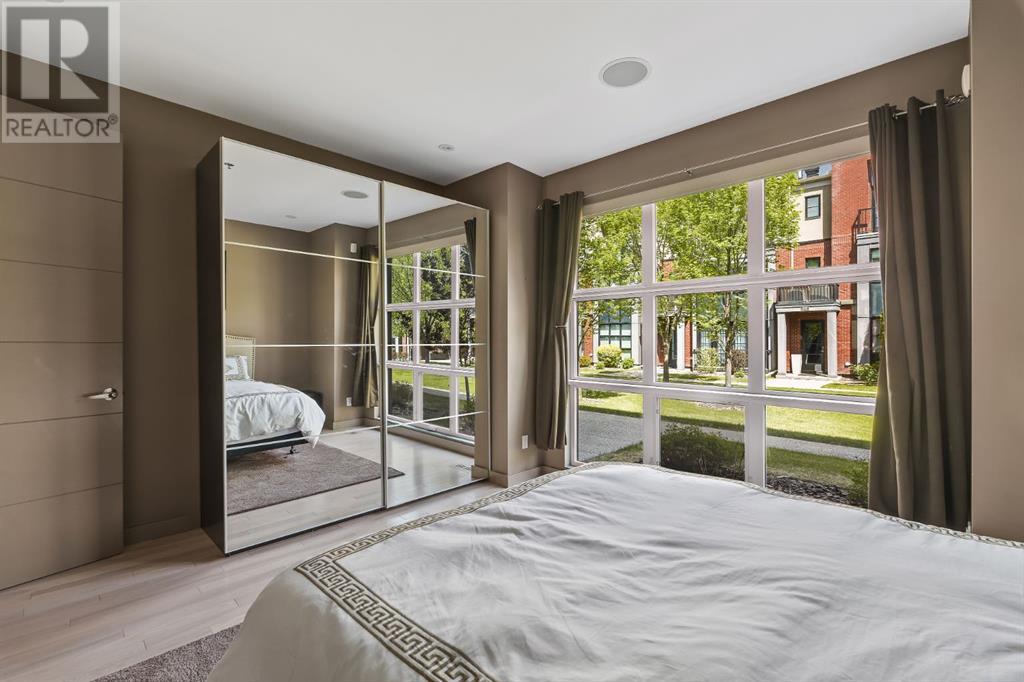
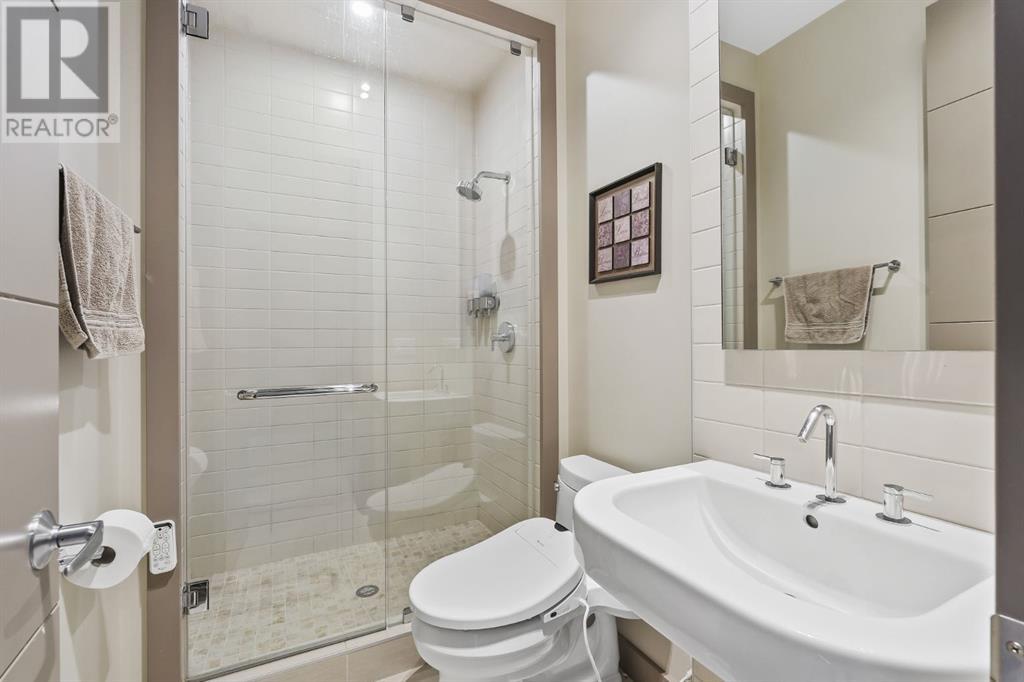
$865,000
713 Aspen Meadows Hill SW
Calgary, Alberta, Alberta, T3H0G4
MLS® Number: A2224416
Property description
WOW…. This is an URBAN LIFESTYLE on the Westside, let’s call it the Upper Westside…. This executive style LOFT has a definite Manhattan VIBE! Three stories of luxurious style, 3054 sq ft of living space, an ELEVATOR servicing 4 levels, an oversized attached - HEATED - garage, 3 beds, 3.5 baths, an AMAZING 3rd level kitchen, dining living space… WITH A MOUNTAIN VIEW! All of this just steps to the West LRT, the Westside Rec Centre and all the Westside has to offer…. direct access to the office downtown and a quick exit west to the mountains – an AMAZING LOCATION! Arriving you will appreciate the location, tucked away at the end of a short drive, your guests will enjoy guest parking steps from your door and the open courtyard as they approach your door. Inside…. 9’ ceilings, hardwoods from wall to wall… an inviting casual living space/family room on the main level, as well as 3rd bedroom and full bath. On the second level you will love the primary retreat…. a large sleeping area, a soaker tub tucked in the corner, a 5pc en suite with a wonderful use of glass to harness the view and the sun and a private balcony. There is a second bedroom on this level with a walk-in closet and private en suite too. The upper/third level features a GOURMET kitchen, a professional series appliance package, including a Wolf gas range, dining space, living room and balcony. The kitchen features a professional series appliance package including a Wolf gas range, a large center island/breakfast bar and a WARM & BRIGHT southern exposure. The Upper or 3rd level is the CHARM! Your guests will never leave – AMAZING! PLUS…. ELEVATOR access direct from the oversized – HEATED - garage to each of the four levels of this wonderful home - FANTASTIC! LOCK & GO!
Building information
Type
*****
Appliances
*****
Basement Development
*****
Basement Type
*****
Constructed Date
*****
Construction Style Attachment
*****
Cooling Type
*****
Exterior Finish
*****
Fireplace Present
*****
FireplaceTotal
*****
Flooring Type
*****
Foundation Type
*****
Half Bath Total
*****
Heating Type
*****
Size Interior
*****
Stories Total
*****
Total Finished Area
*****
Land information
Amenities
*****
Fence Type
*****
Size Depth
*****
Size Frontage
*****
Size Irregular
*****
Size Total
*****
Rooms
Main level
3pc Bathroom
*****
Den
*****
Bedroom
*****
Family room
*****
Lower level
Furnace
*****
Other
*****
Third level
2pc Bathroom
*****
Dining room
*****
Kitchen
*****
Living room
*****
Second level
Laundry room
*****
4pc Bathroom
*****
Bedroom
*****
5pc Bathroom
*****
Primary Bedroom
*****
Main level
3pc Bathroom
*****
Den
*****
Bedroom
*****
Family room
*****
Lower level
Furnace
*****
Other
*****
Third level
2pc Bathroom
*****
Dining room
*****
Kitchen
*****
Living room
*****
Second level
Laundry room
*****
4pc Bathroom
*****
Bedroom
*****
5pc Bathroom
*****
Primary Bedroom
*****
Main level
3pc Bathroom
*****
Den
*****
Bedroom
*****
Family room
*****
Lower level
Furnace
*****
Other
*****
Third level
2pc Bathroom
*****
Dining room
*****
Kitchen
*****
Living room
*****
Second level
Laundry room
*****
4pc Bathroom
*****
Bedroom
*****
5pc Bathroom
*****
Primary Bedroom
*****
Main level
3pc Bathroom
*****
Den
*****
Bedroom
*****
Family room
*****
Lower level
Furnace
*****
Courtesy of RE/MAX First
Book a Showing for this property
Please note that filling out this form you'll be registered and your phone number without the +1 part will be used as a password.
