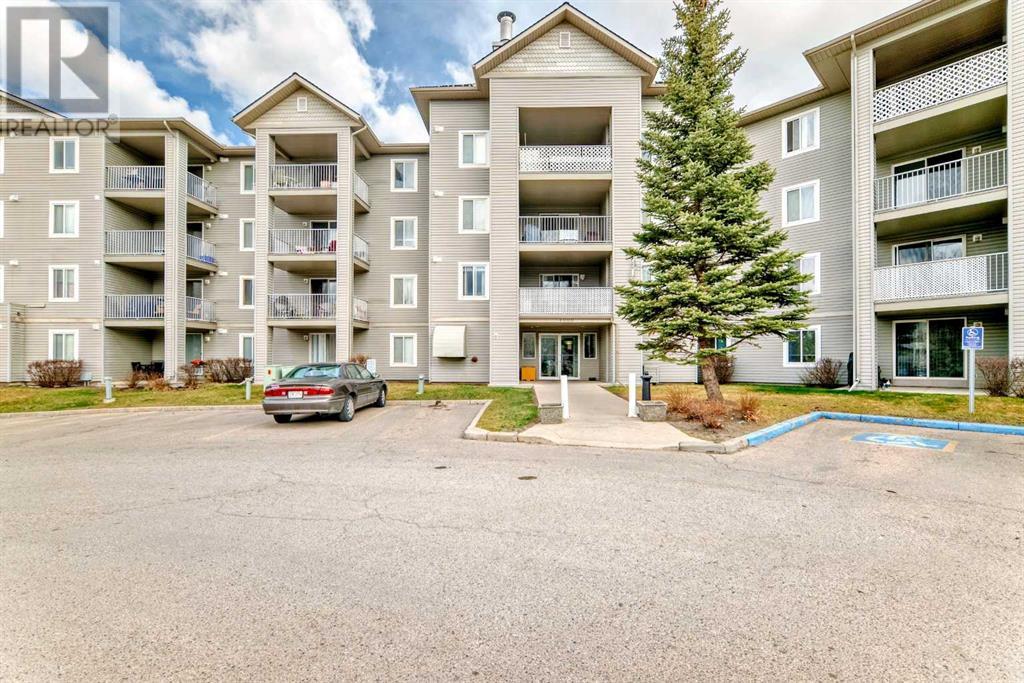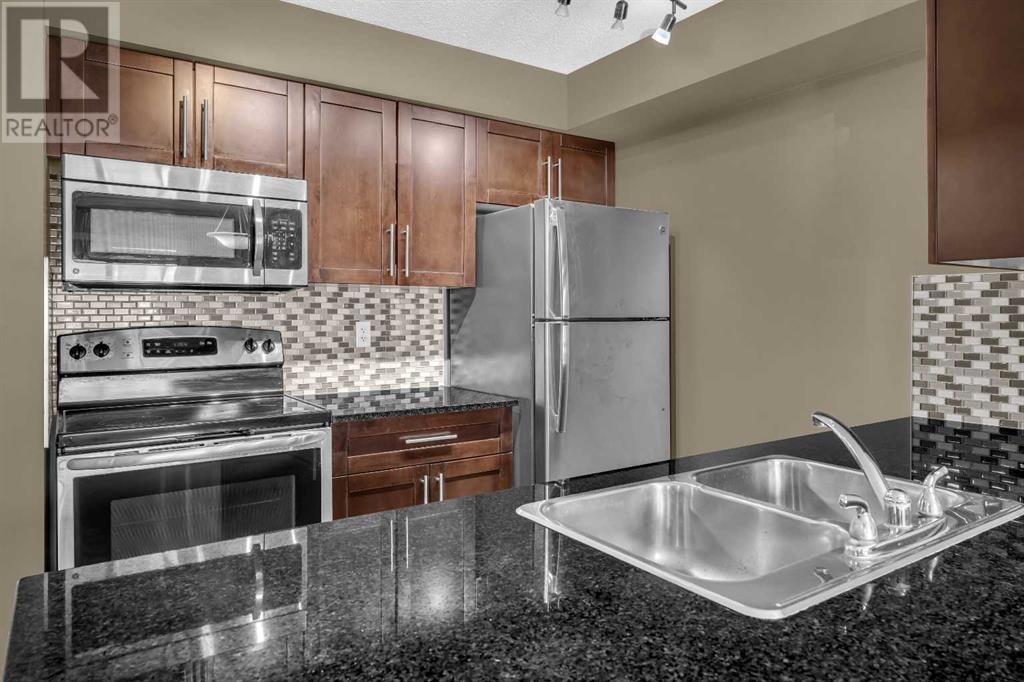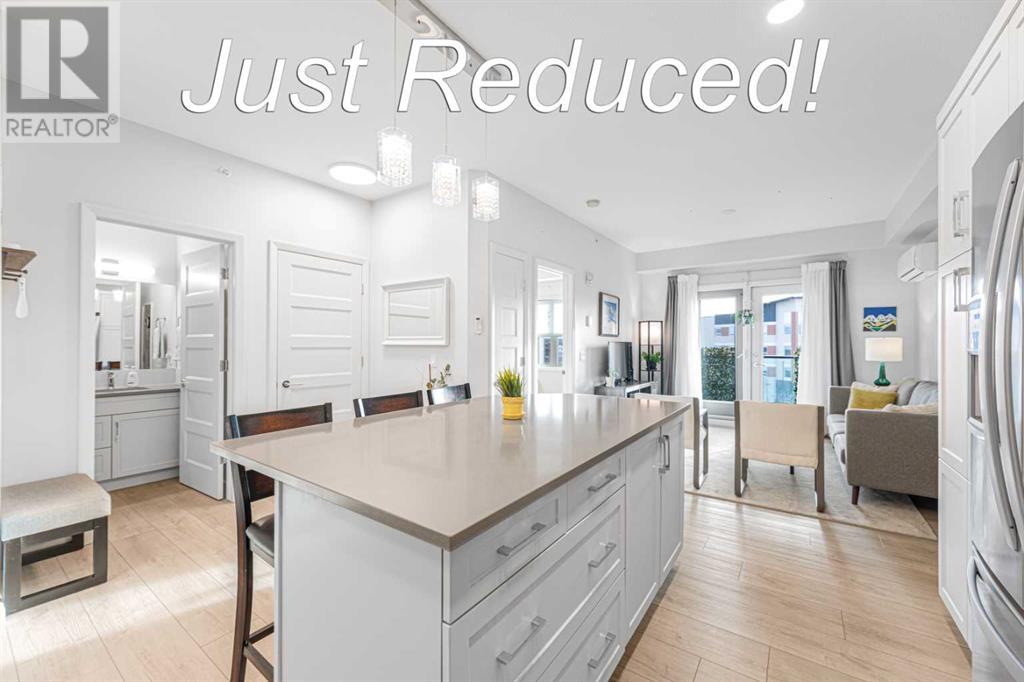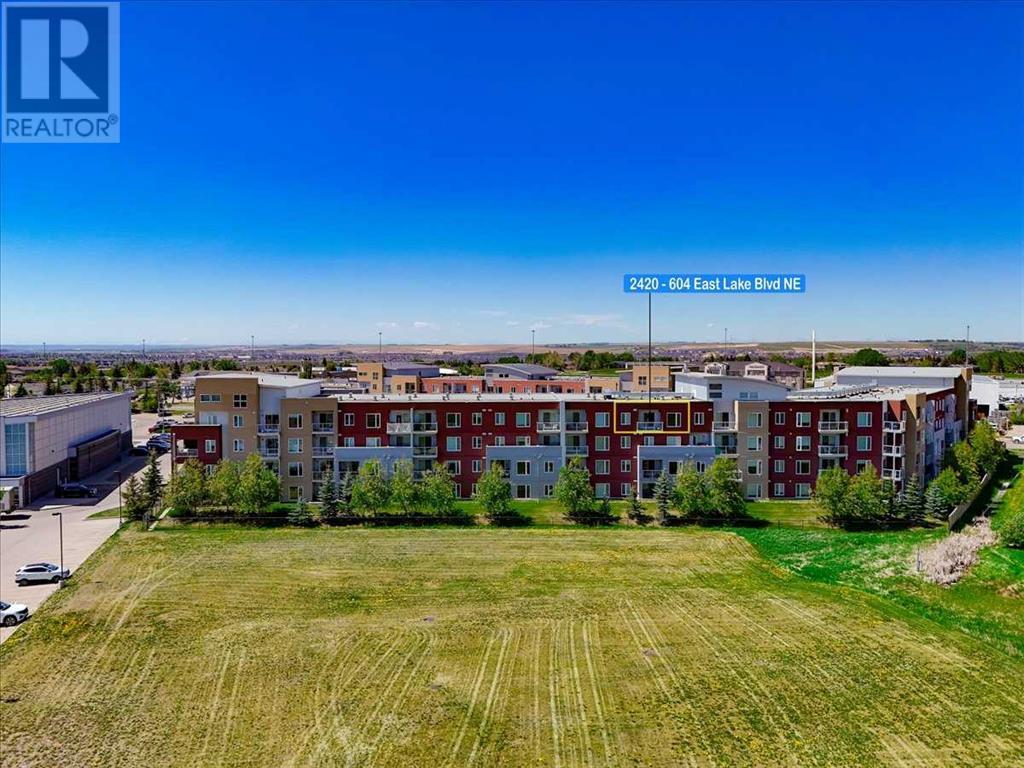Free account required
Unlock the full potential of your property search with a free account! Here's what you'll gain immediate access to:
- Exclusive Access to Every Listing
- Personalized Search Experience
- Favorite Properties at Your Fingertips
- Stay Ahead with Email Alerts
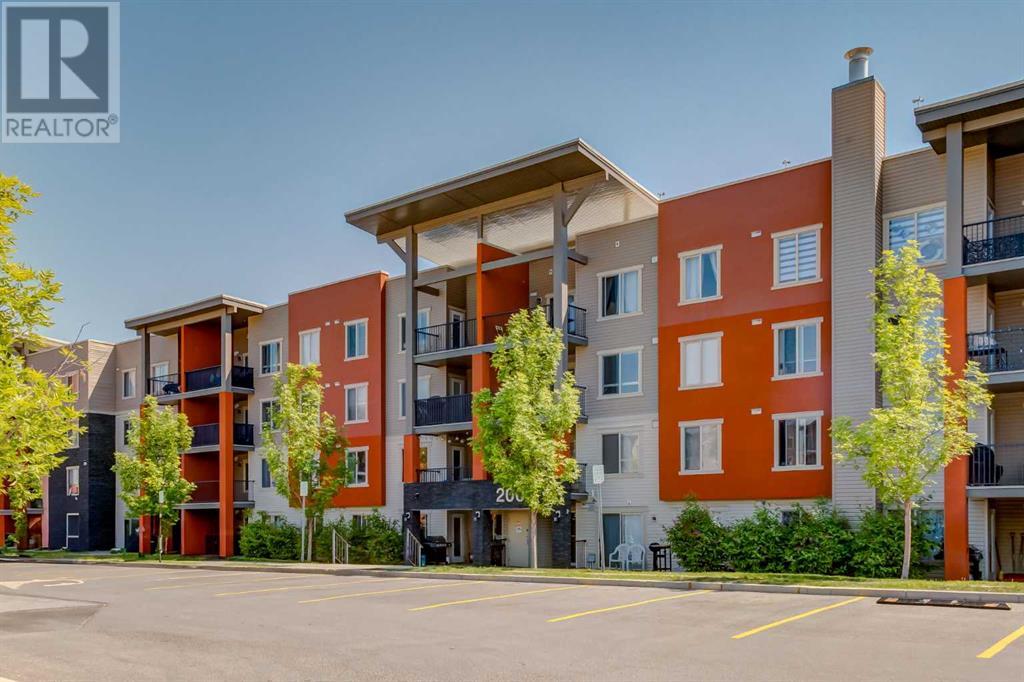
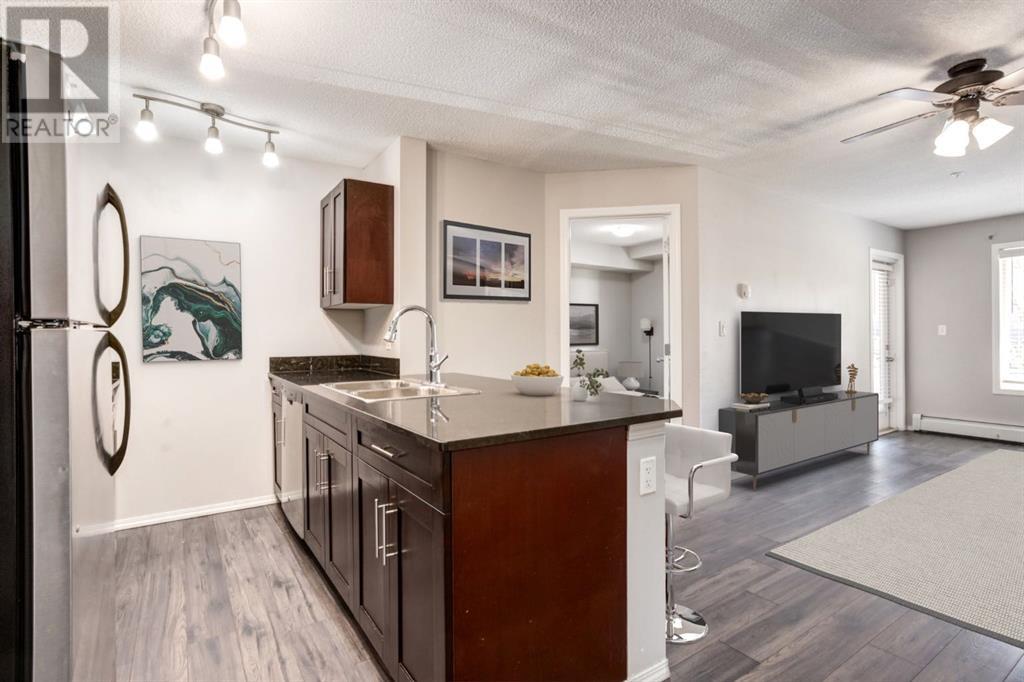
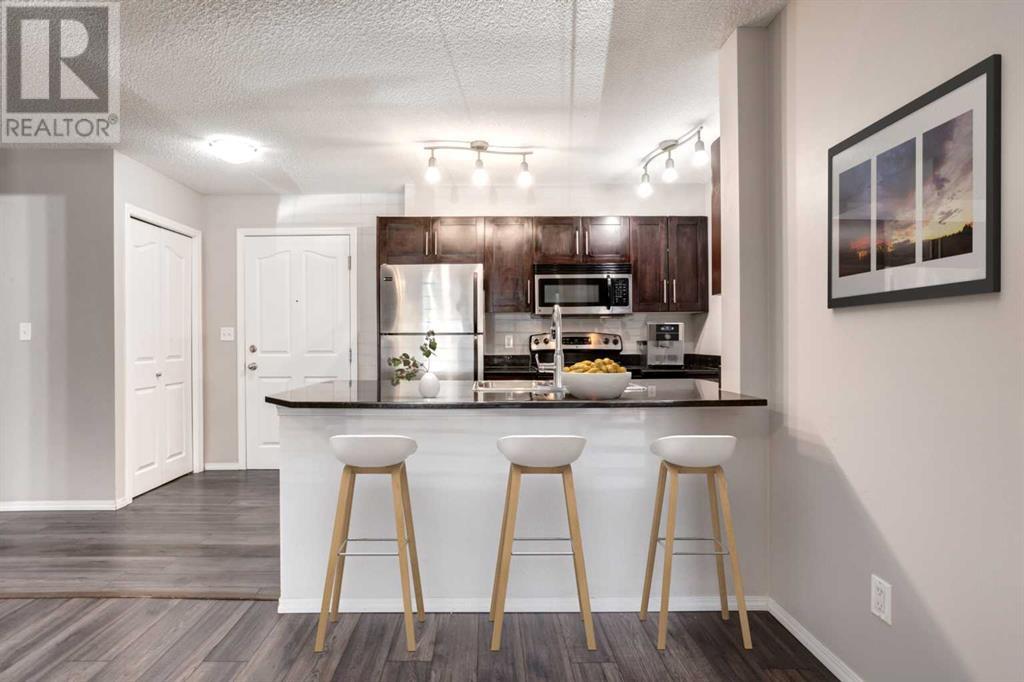
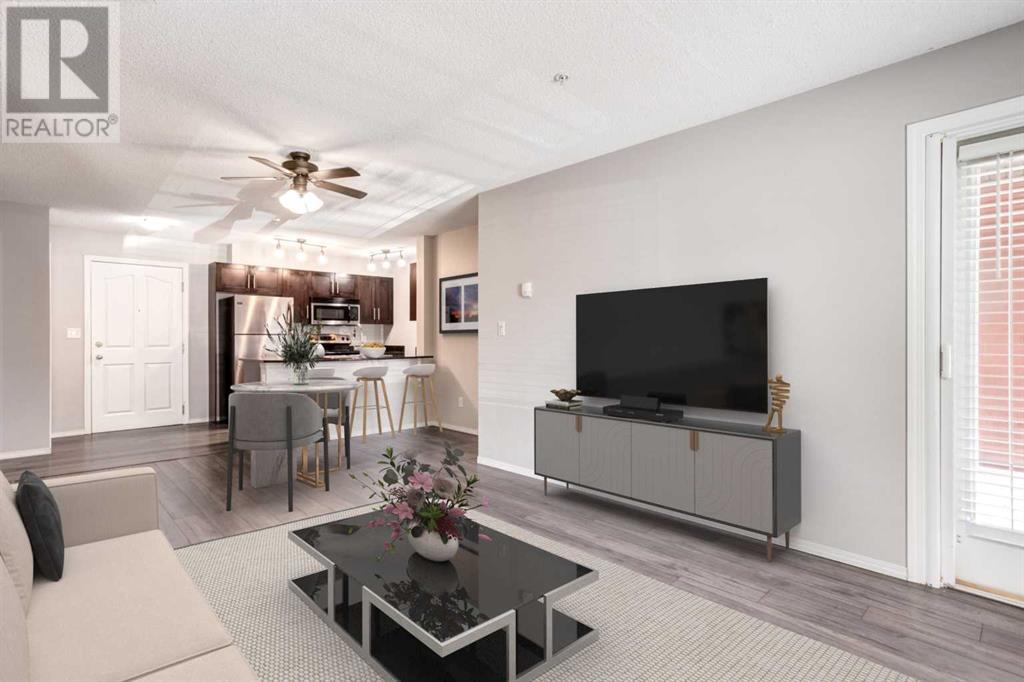
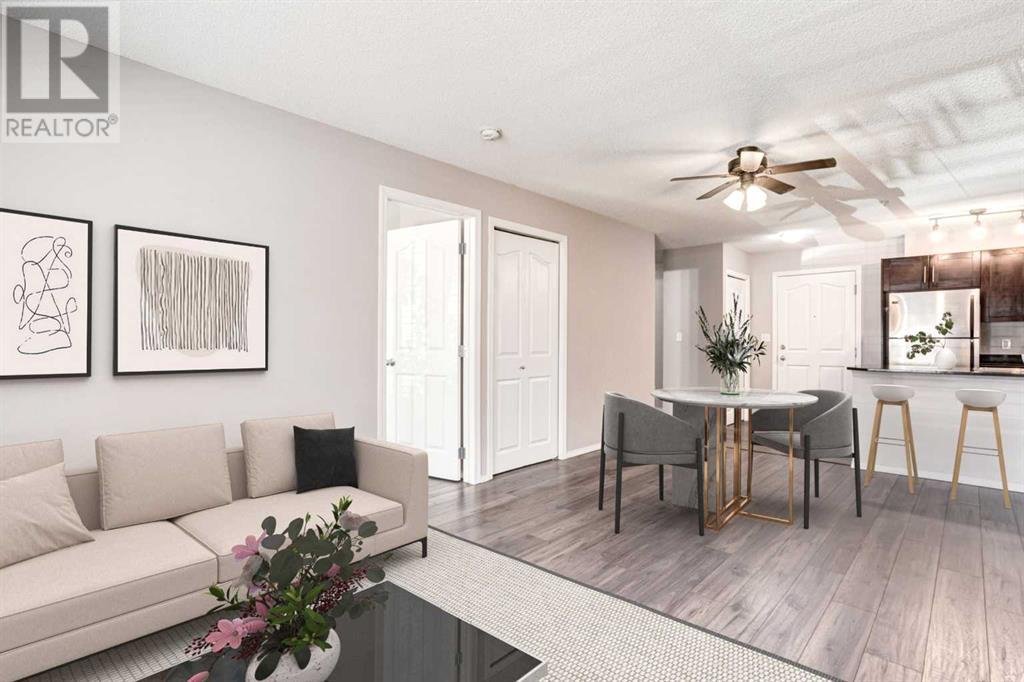
$294,900
2108, 403 Mackenzie Way SW
Airdrie, Alberta, Alberta, T4B3V7
MLS® Number: A2229057
Property description
PET FRIENDLY, GROUND FLOOR 2 BED/2 BATH, PLUS FLEX ROOM, SOUTH FACING PRIVATE PATIO!-Welcome to Creekside Crossing! This beautiful ground-floor condo offers two bedrooms, two bathrooms and a versatile flex room, all in a thoughtfully designed layout that's bright, open, and welcoming. Enjoy the sunny south exposure from your spacious living room, which is filled with natural light thanks to a large window. The kitchen is well-appointed with sleek black granite countertops, stainless steel appliances, and ample cabinet space. Adjacent to the kitchen, the flex room is perfect for a home office, craft area, or extra storage. The primary suite features a walk-through closet and a private ensuite with a large tile & glass shower. The second bedroom is generously sized and also benefits from a sunny south-facing window. In-suite laundry, a heated and secure underground parking stall and ample visitor parking are all sure to please! A large south-facing patio is the perfect space for morning coffee or a BBQ with friends. Located close to medical offices, restaurants, coffee shops, and a variety of retail options as well as the popular Iron Horse Park, this location truly offers the best of both convenience and lifestyle. Make Creekside Crossing your new home today!
Building information
Type
*****
Appliances
*****
Basement Type
*****
Constructed Date
*****
Construction Style Attachment
*****
Cooling Type
*****
Exterior Finish
*****
Fire Protection
*****
Flooring Type
*****
Half Bath Total
*****
Heating Type
*****
Size Interior
*****
Stories Total
*****
Total Finished Area
*****
Land information
Amenities
*****
Size Irregular
*****
Size Total
*****
Rooms
Main level
4pc Bathroom
*****
3pc Bathroom
*****
Bedroom
*****
Primary Bedroom
*****
Other
*****
Kitchen
*****
Living room
*****
4pc Bathroom
*****
3pc Bathroom
*****
Bedroom
*****
Primary Bedroom
*****
Other
*****
Kitchen
*****
Living room
*****
4pc Bathroom
*****
3pc Bathroom
*****
Bedroom
*****
Primary Bedroom
*****
Other
*****
Kitchen
*****
Living room
*****
4pc Bathroom
*****
3pc Bathroom
*****
Bedroom
*****
Primary Bedroom
*****
Other
*****
Kitchen
*****
Living room
*****
4pc Bathroom
*****
3pc Bathroom
*****
Bedroom
*****
Primary Bedroom
*****
Other
*****
Kitchen
*****
Living room
*****
Courtesy of RE/MAX House of Real Estate
Book a Showing for this property
Please note that filling out this form you'll be registered and your phone number without the +1 part will be used as a password.


