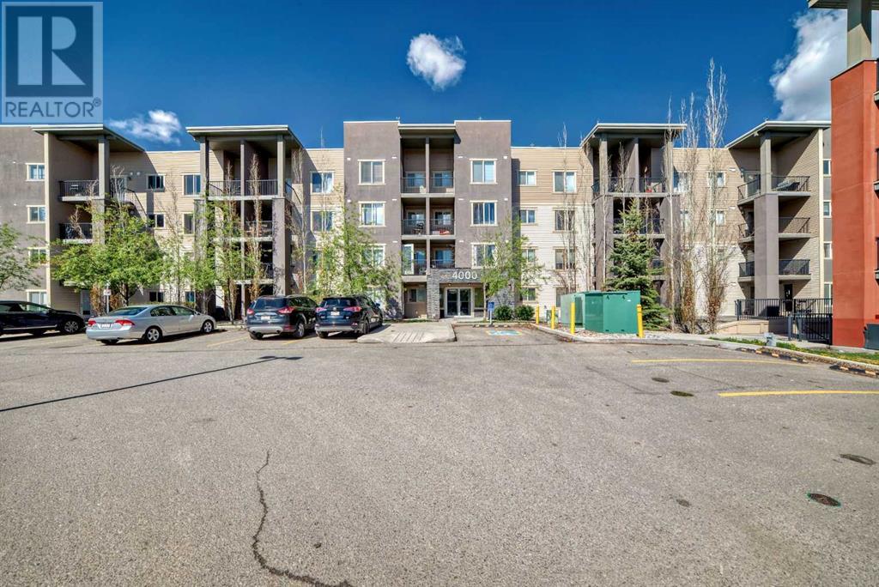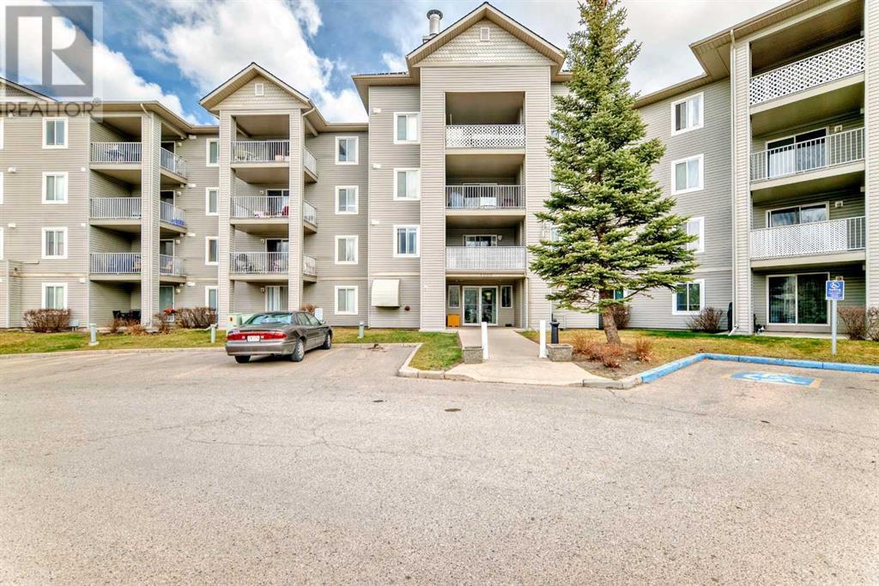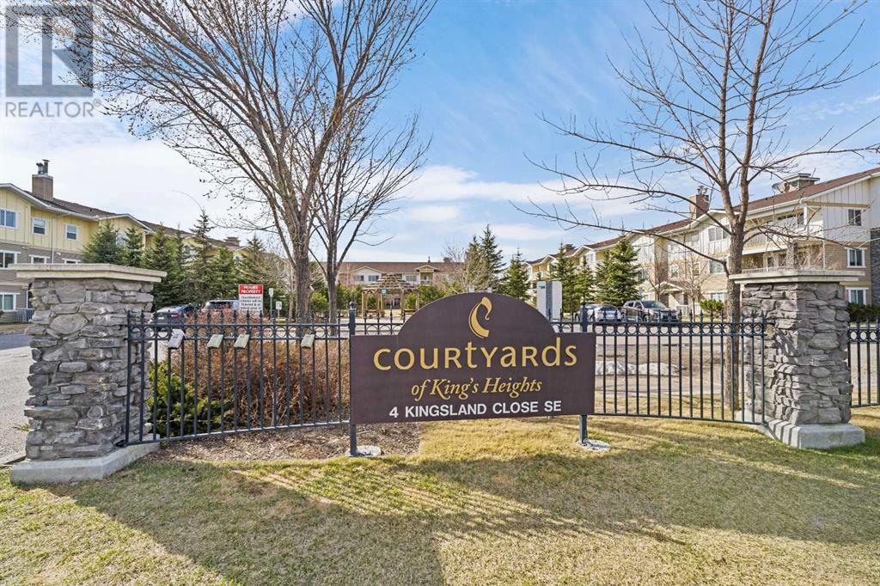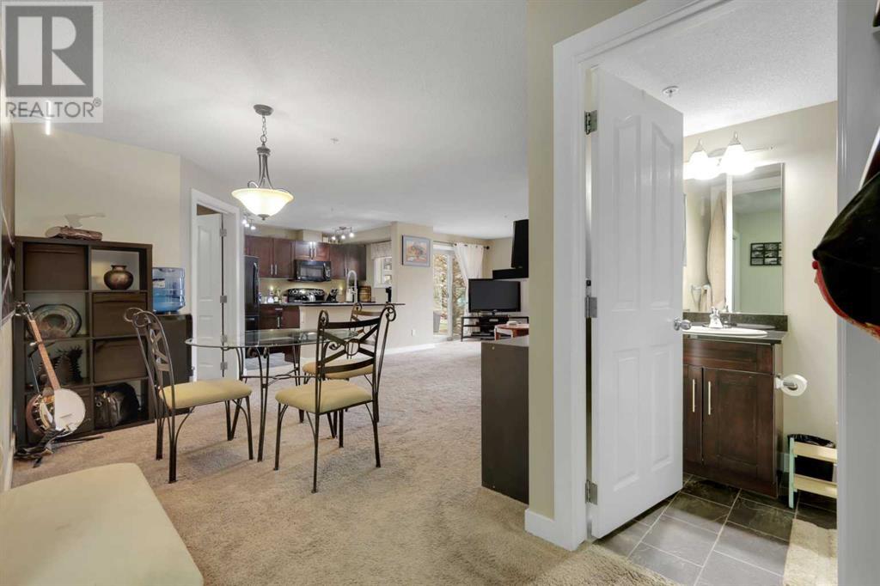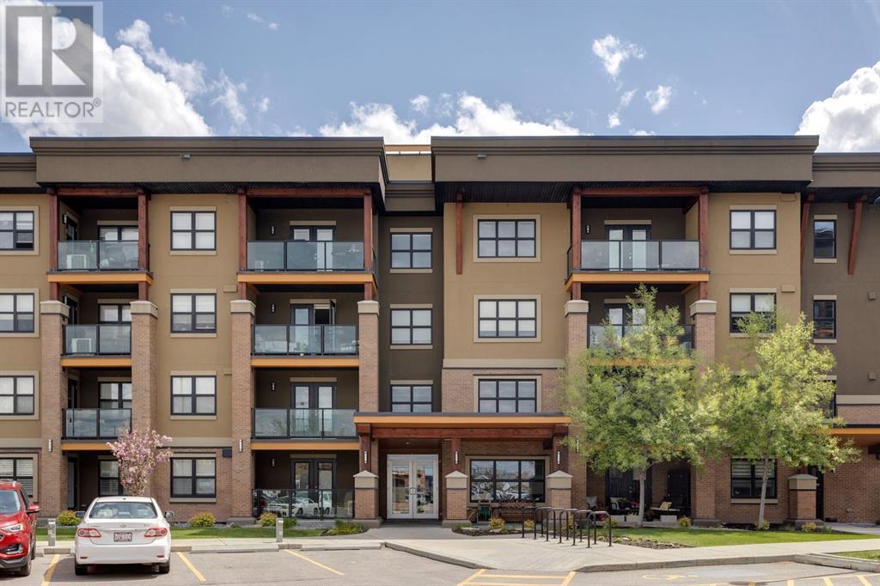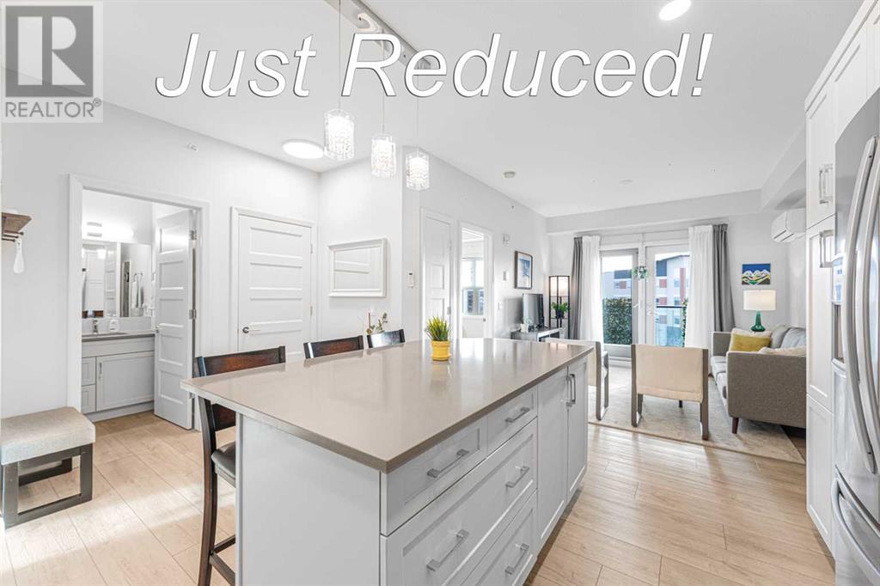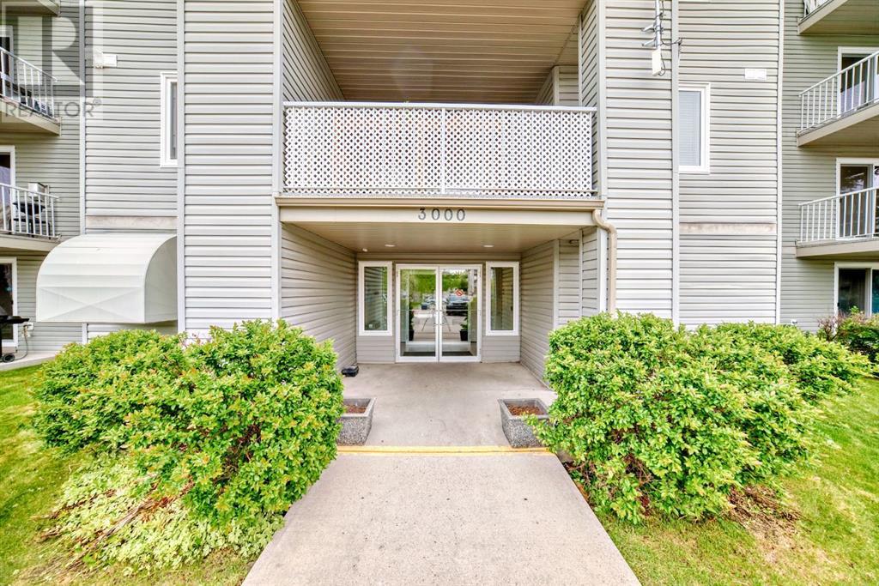Free account required
Unlock the full potential of your property search with a free account! Here's what you'll gain immediate access to:
- Exclusive Access to Every Listing
- Personalized Search Experience
- Favorite Properties at Your Fingertips
- Stay Ahead with Email Alerts
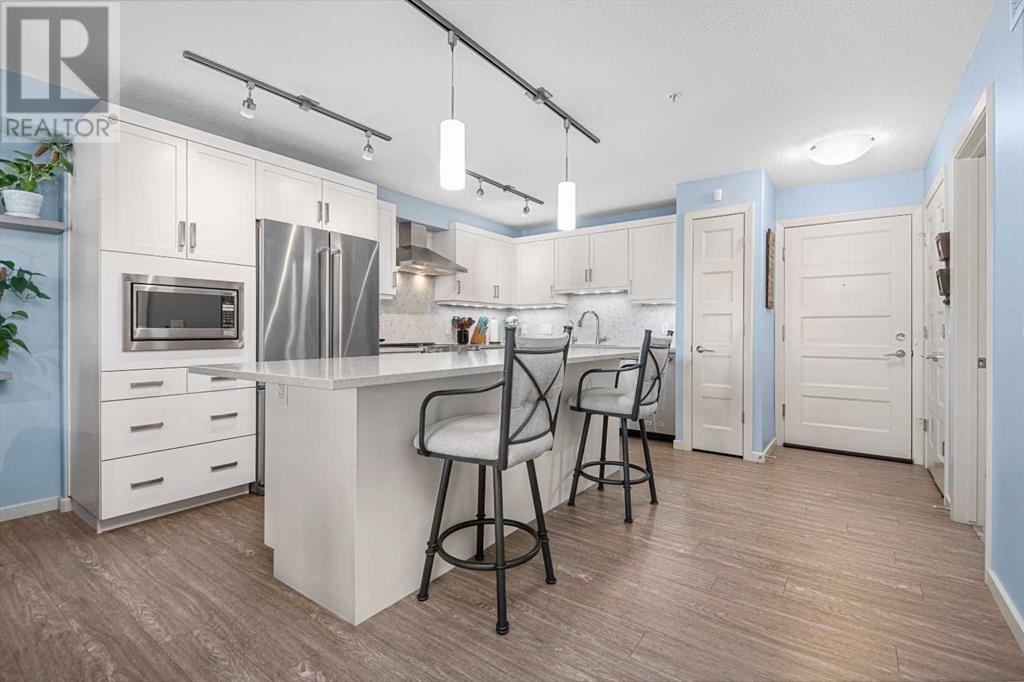
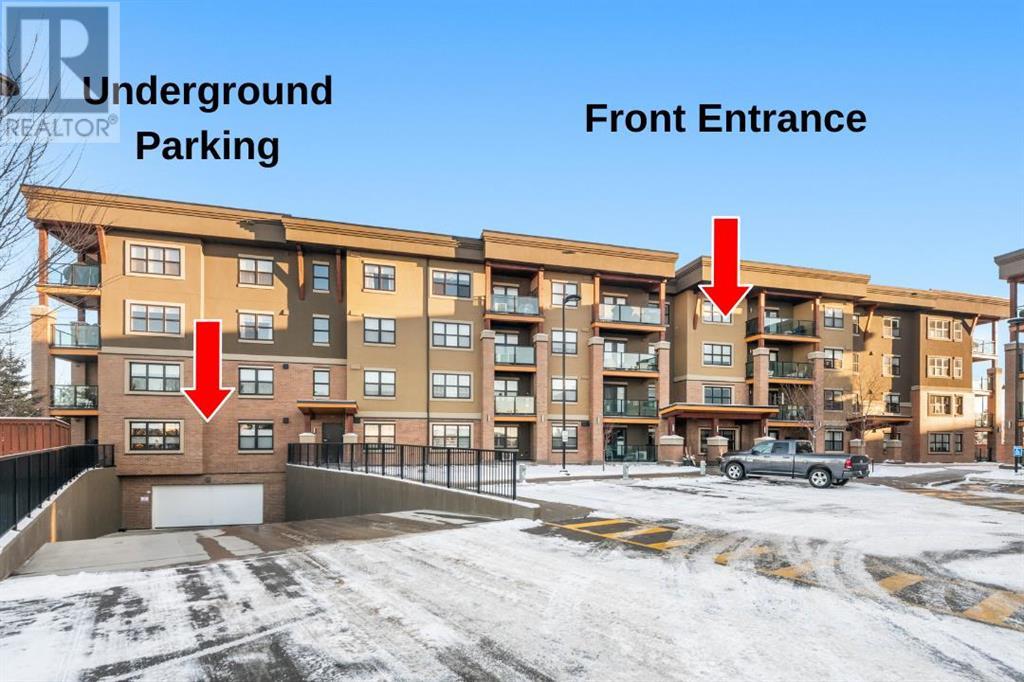
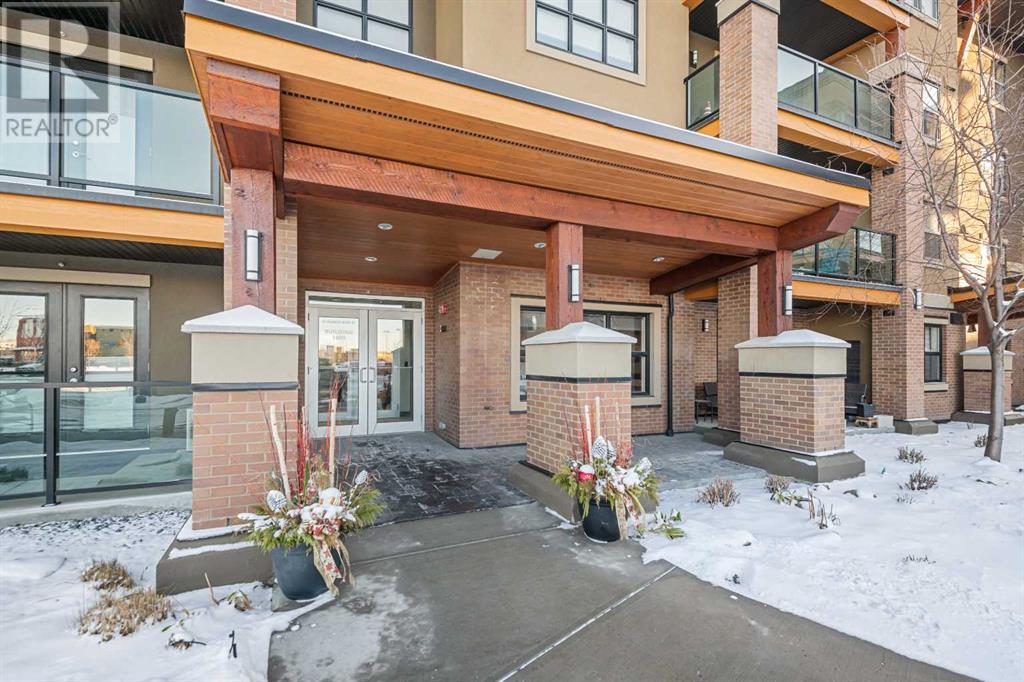
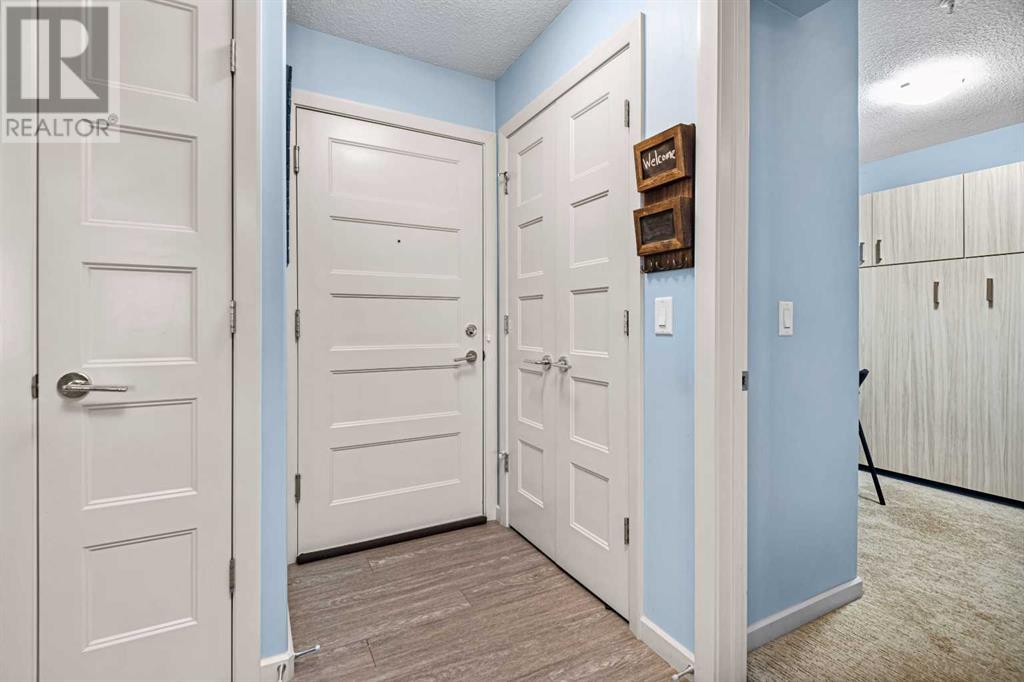
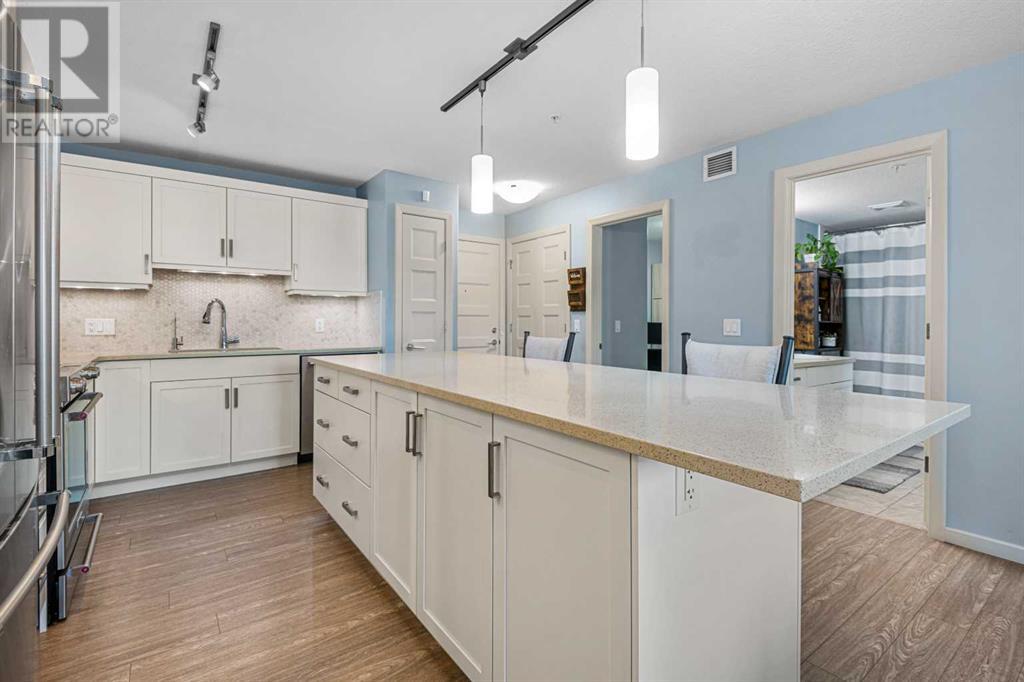
$314,900
1107, 10 Market Boulevard SE
Airdrie, Alberta, Alberta, T4A0W8
MLS® Number: A2208420
Property description
Welcome to effortless living in this sought-after +40 condo community, where comfort, style & convenience come together. Whether you're looking to downsize or enjoy a low-maintenance lifestyle, this beautifully designed home has it all! Step into a bright & open-concept space featuring modern vinyl plank flooring, cozy in-floor heating for chilly days & air conditioning to keep you cool all summer. The sleek kitchen is both functional & stylish, stainless steel appliances, quartz countertops, ample cabinetry & under-counter lighting—perfect for cooking & entertaining.The spacious primary bedroom offers a walk-in closet for plenty of storage, while the bathroom provides a relaxing retreat with a deep soaker tub. The versatile den, complete with a Murphy bed, easily transforms into a guest space or home office. In-suite laundry adds to the convenience. Enjoy direct walkout access from your private patio to greenspace—ideal for pet owners to access pathways for walks, or anyone who loves stepping outside for fresh air. The patio also includes a gas line, making summer BBQs a breeze! This well-maintained building offers fantastic amenities, including titled underground parking with a storage unit, a shop vacuum in the garage, a woodworking room & a gathering room with tables, books, microwave etc, for residents to socialize. The beautifully landscaped courtyard with a firepit provides a welcoming space to relax & connect with neighbors. Located just steps from grocery stores, restaurants, medical offices & pharmacies—with easy access to QE2 for effortless commuting—this home is truly in an unbeatable location. Don’t miss out on this exceptional opportunity! Book your private viewing today!
Building information
Type
*****
Appliances
*****
Architectural Style
*****
Constructed Date
*****
Construction Material
*****
Construction Style Attachment
*****
Cooling Type
*****
Exterior Finish
*****
Flooring Type
*****
Foundation Type
*****
Half Bath Total
*****
Heating Type
*****
Size Interior
*****
Stories Total
*****
Total Finished Area
*****
Land information
Amenities
*****
Size Irregular
*****
Size Total
*****
Rooms
Main level
4pc Bathroom
*****
Primary Bedroom
*****
Other
*****
Foyer
*****
Laundry room
*****
Den
*****
Kitchen
*****
Living room
*****
4pc Bathroom
*****
Primary Bedroom
*****
Other
*****
Foyer
*****
Laundry room
*****
Den
*****
Kitchen
*****
Living room
*****
4pc Bathroom
*****
Primary Bedroom
*****
Other
*****
Foyer
*****
Laundry room
*****
Den
*****
Kitchen
*****
Living room
*****
4pc Bathroom
*****
Primary Bedroom
*****
Other
*****
Foyer
*****
Laundry room
*****
Den
*****
Kitchen
*****
Living room
*****
4pc Bathroom
*****
Primary Bedroom
*****
Other
*****
Foyer
*****
Laundry room
*****
Den
*****
Kitchen
*****
Living room
*****
4pc Bathroom
*****
Primary Bedroom
*****
Other
*****
Foyer
*****
Laundry room
*****
Den
*****
Kitchen
*****
Living room
*****
4pc Bathroom
*****
Primary Bedroom
*****
Courtesy of MaxWell Capital Realty
Book a Showing for this property
Please note that filling out this form you'll be registered and your phone number without the +1 part will be used as a password.

