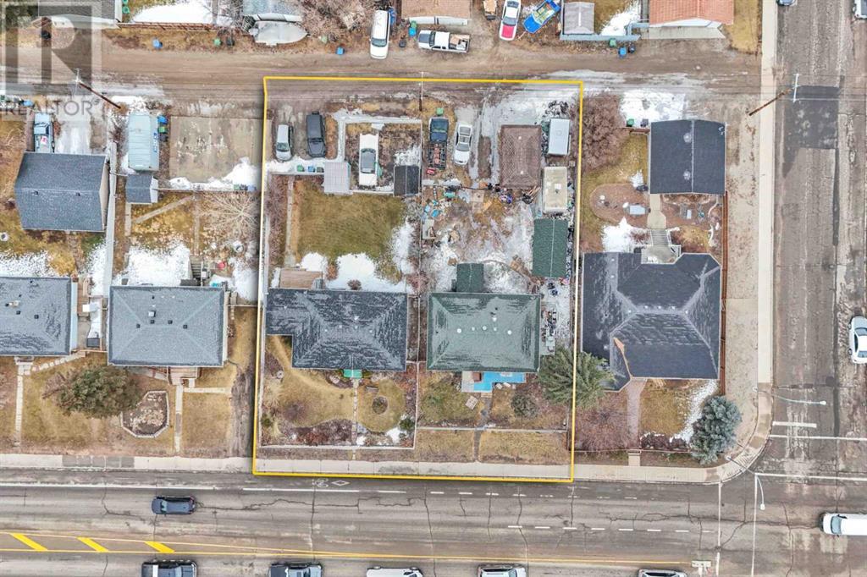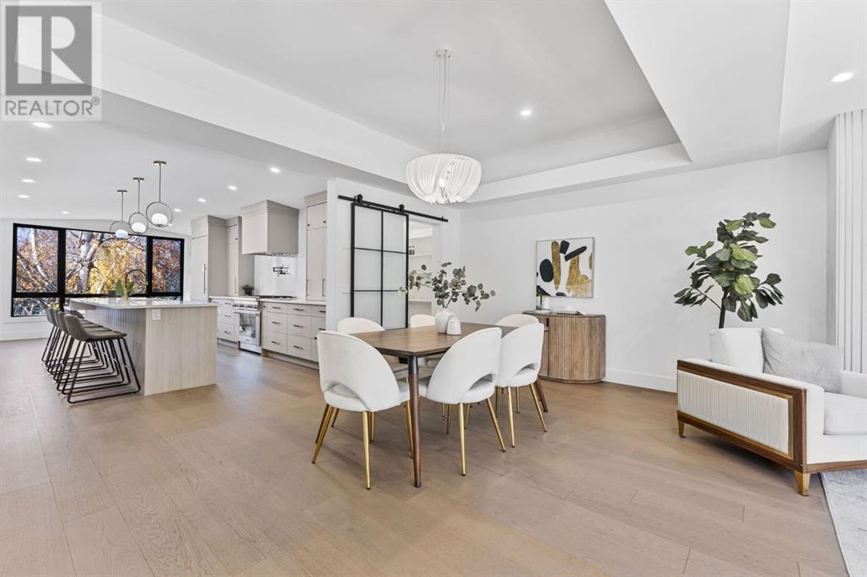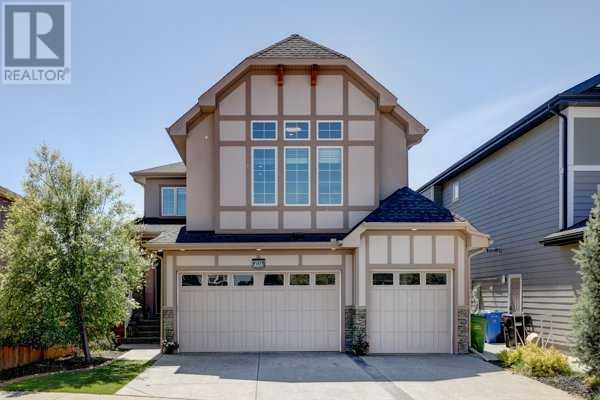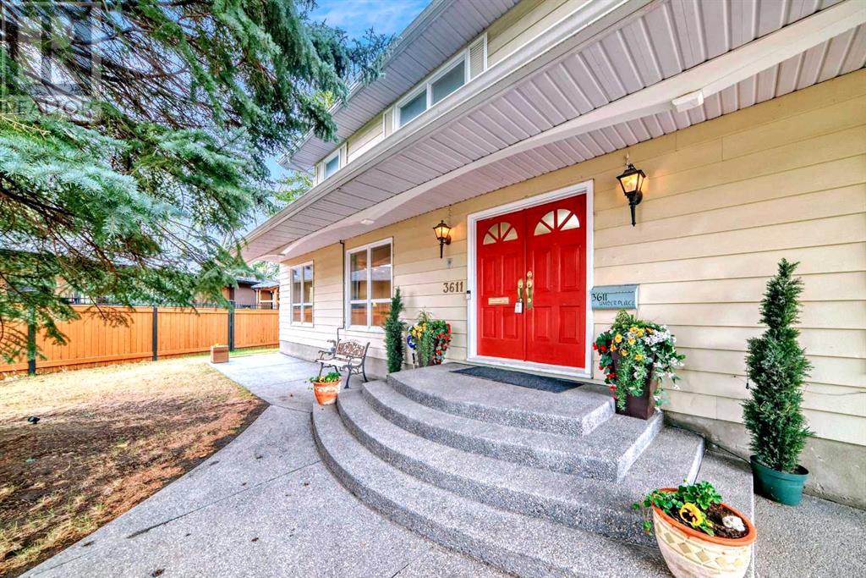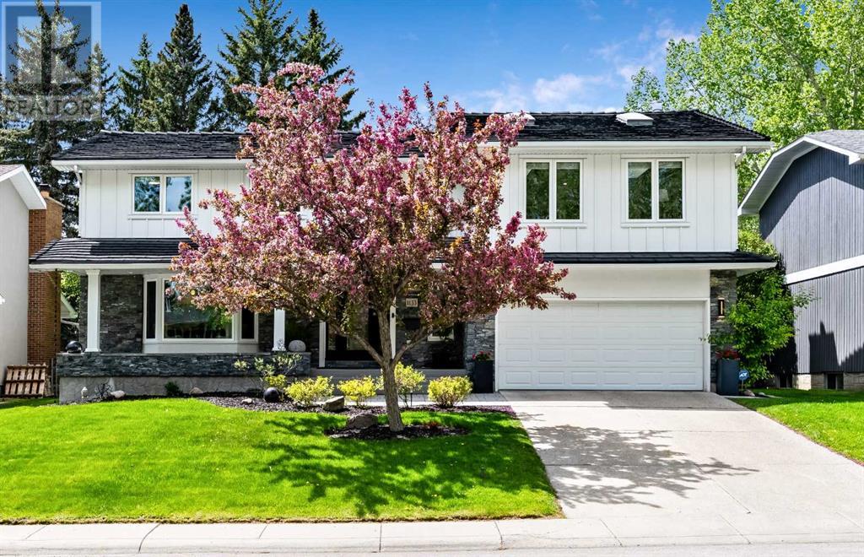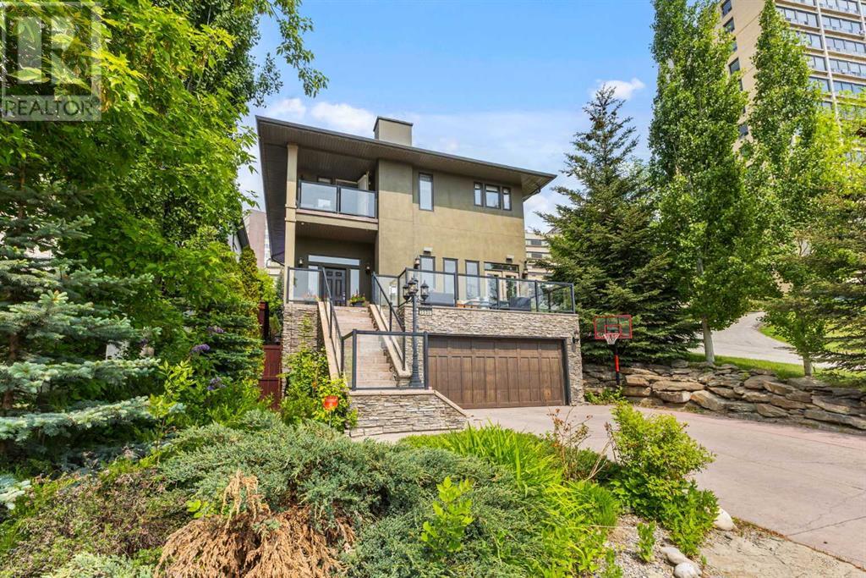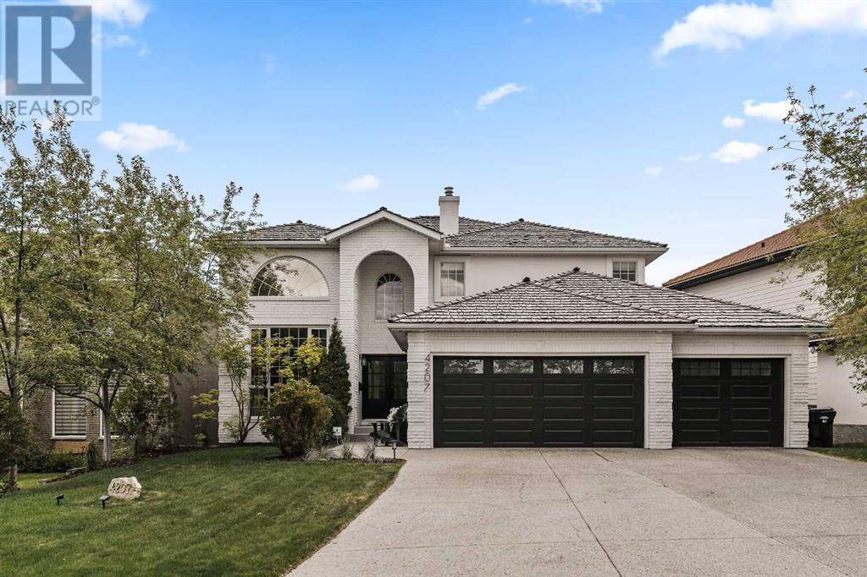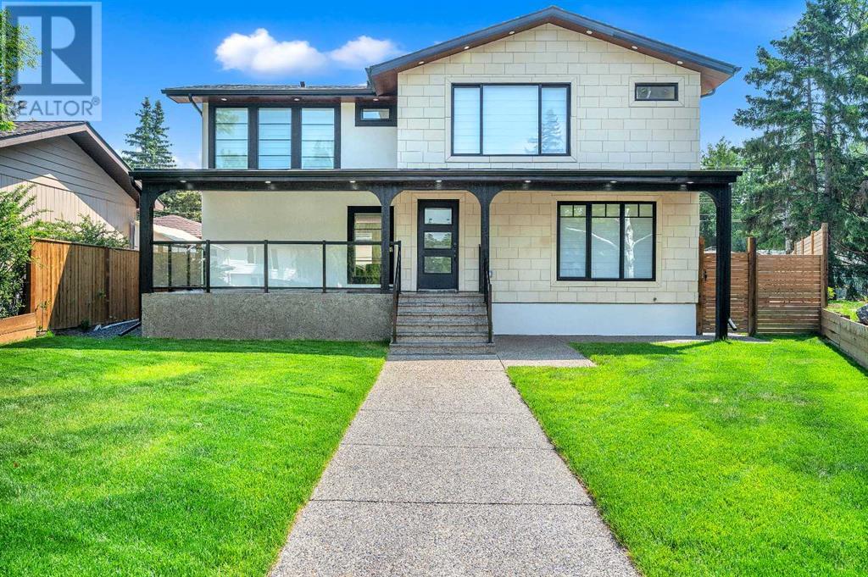Free account required
Unlock the full potential of your property search with a free account! Here's what you'll gain immediate access to:
- Exclusive Access to Every Listing
- Personalized Search Experience
- Favorite Properties at Your Fingertips
- Stay Ahead with Email Alerts
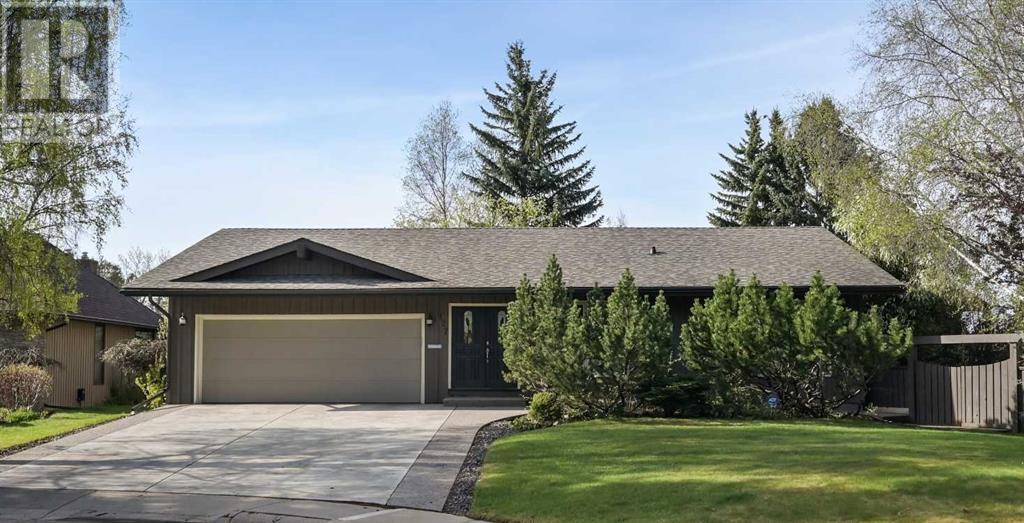
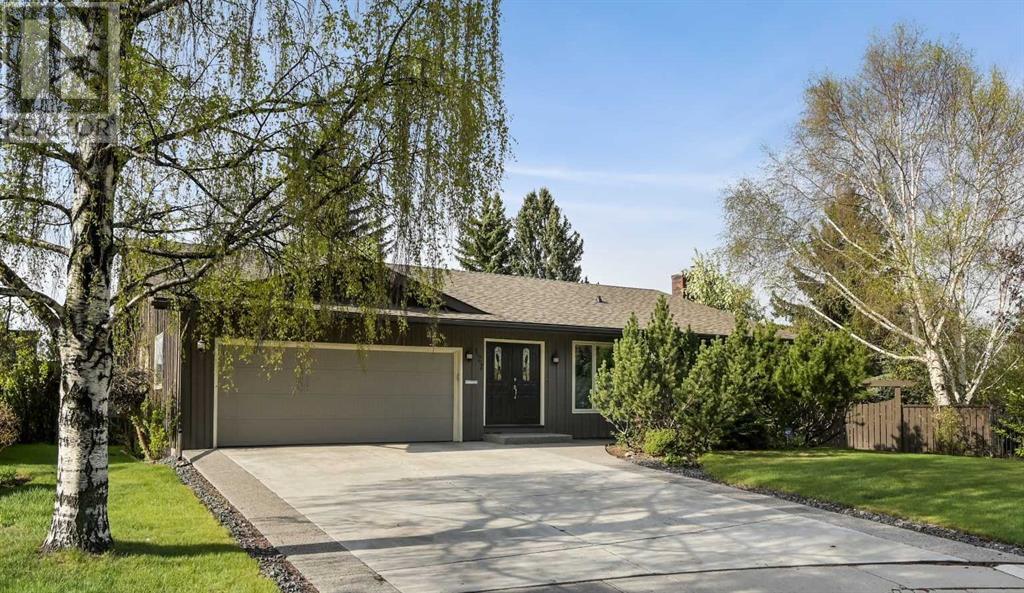
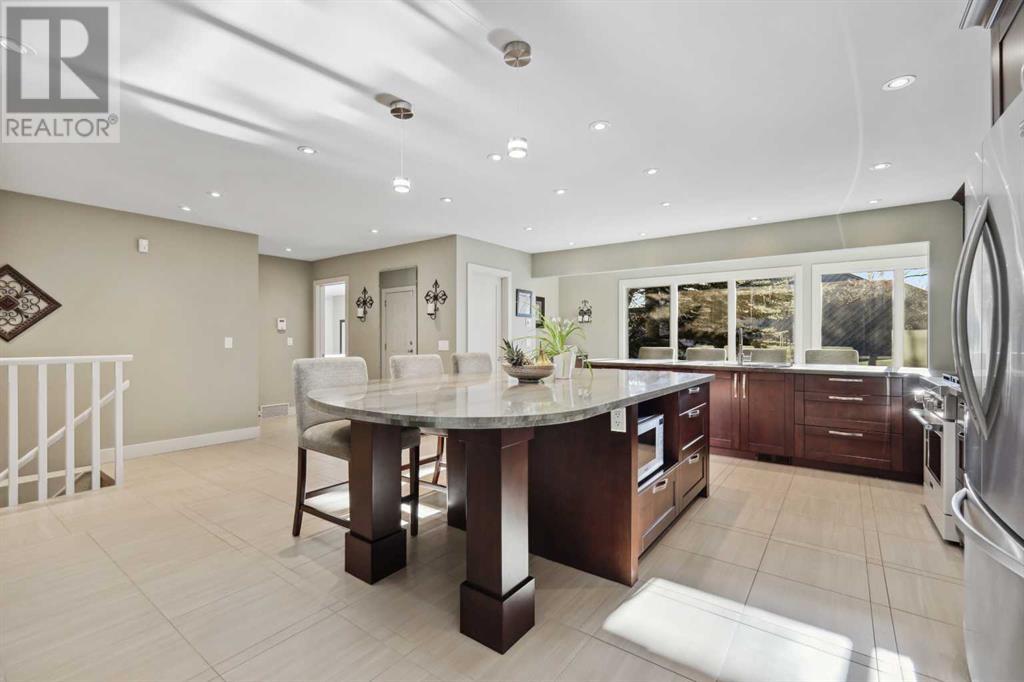
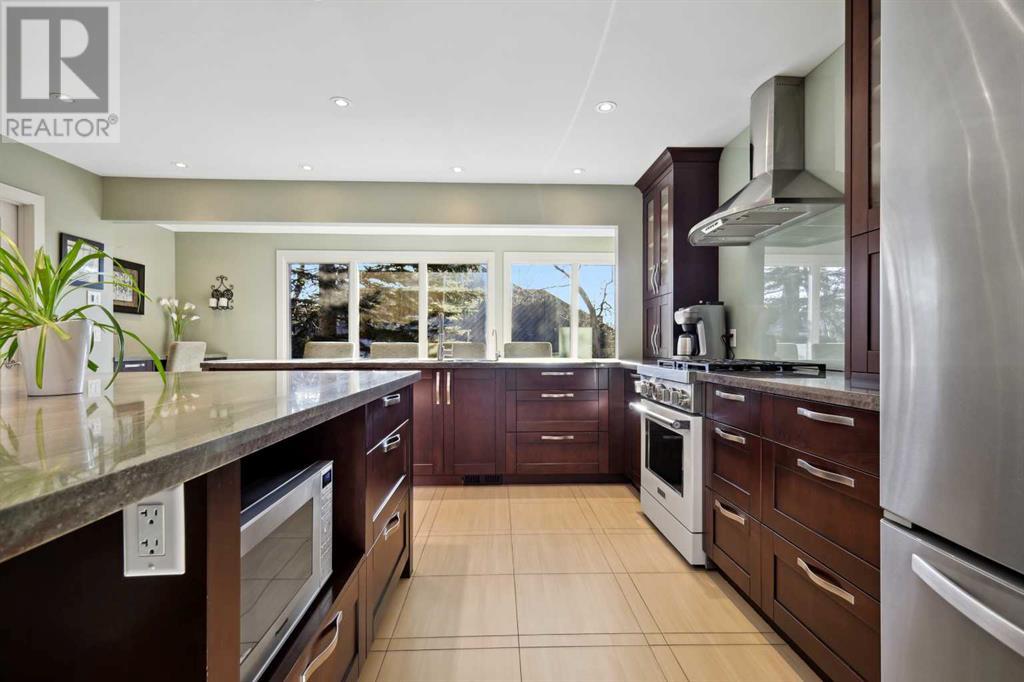
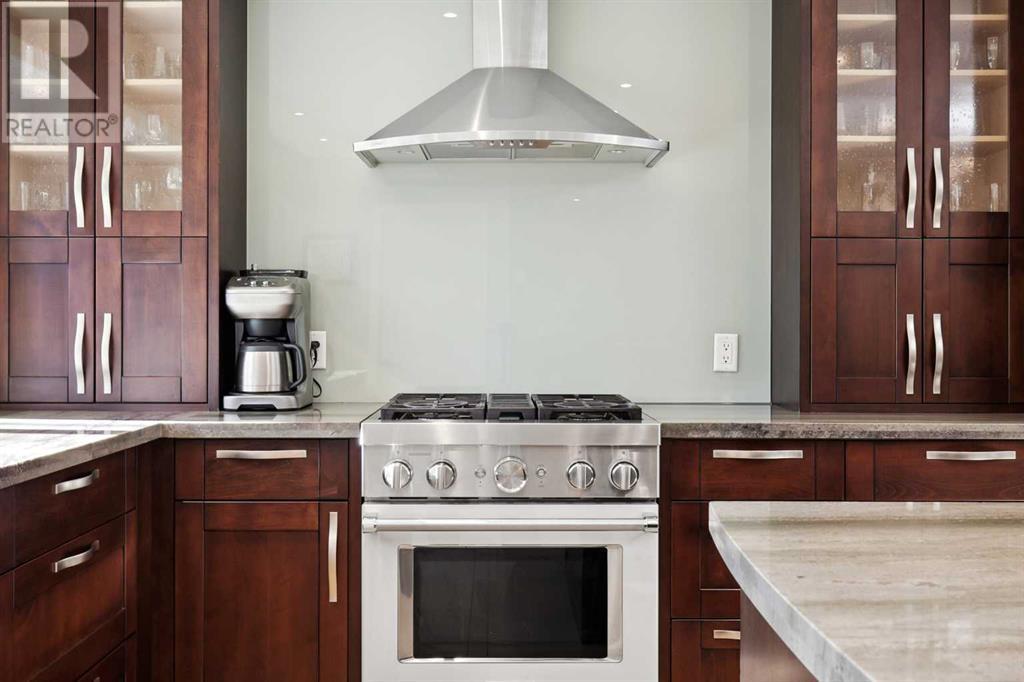
$1,774,900
127 Varsity Estates Grove NW
Calgary, Alberta, Alberta, T3B4C8
MLS® Number: A2228275
Property description
Welcome to this beautifully updated bungalow, nestled on a quiet street in the prestigious community of Varsity Estates. Boasting over 3,700 sq ft of thoughtfully designed living space, this stunning home offers 5 bedrooms, an oversized double attached garage, and sun-soaked rooms throughout. Meticulously maintained and extensively updated, most recently between 2022 and 2024, it features fresh paint, two new furnaces, a new driveway, custom built-in storage, drinking water filtration system, garburator, new dishwasher, brand-new carpet, and a recently finished gym area in the basement—ensuring a true move-in-ready experience. Step into a welcoming foyer that opens into an expansive chef’s kitchen outfitted with granite countertops, high-end stainless steel appliances, custom maple cabinetry by Denca, and a functional breakfast bar. In-floor heating spans tiled areas on the main floor, adding comfort and warmth. The open-concept living and dining space is bathed in natural light from wall-to-wall windows and features a cozy stone-clad, wood-burning fireplace with gas assist. Exterior electric metal blinds on the living room and deck doors offer added comfort and privacy. French doors open onto a large south-facing deck, with two gas hookups added, that overlooks a ¼-acre, park-like backyard—perfect for outdoor entertaining, gardening, or peaceful relaxation. The primary bedroom is a private retreat with custom built-ins in addition to a walk-in closet, and a spa-like 4-piece ensuite with dual sinks and a luxurious steam shower. Two additional bedrooms and a 4-piece bathroom complete the main level. The fully finished walkout basement is designed for entertaining, featuring a spacious family room with a wet bar, a second fireplace, and direct access to the landscaped backyard with brick patio and gazebo. The lower level also offers two more bedrooms, a versatile den (ideal as a 6th bedroom or home gym), a well-equipped laundry room, and another 4-piece bathroom with a relaxing sauna. Mechanical highlights include two newer furnaces, central A/C, a water softener, and meticulous maintenance throughout. Situated on an expansive lot just minutes from parks and trails, top schools, shopping, dining, and the University of Calgary, this home combines space, style, and an unbeatable location. A true gem in Varsity Estates!
Building information
Type
*****
Appliances
*****
Architectural Style
*****
Basement Development
*****
Basement Features
*****
Basement Type
*****
Constructed Date
*****
Construction Material
*****
Construction Style Attachment
*****
Cooling Type
*****
Fireplace Present
*****
FireplaceTotal
*****
Flooring Type
*****
Foundation Type
*****
Half Bath Total
*****
Heating Fuel
*****
Heating Type
*****
Size Interior
*****
Stories Total
*****
Total Finished Area
*****
Land information
Amenities
*****
Fence Type
*****
Landscape Features
*****
Size Depth
*****
Size Frontage
*****
Size Irregular
*****
Size Total
*****
Rooms
Main level
4pc Bathroom
*****
Other
*****
Bedroom
*****
Bedroom
*****
Office
*****
Foyer
*****
4pc Bathroom
*****
Other
*****
Primary Bedroom
*****
Dining room
*****
Pantry
*****
Kitchen
*****
Living room
*****
Basement
Furnace
*****
Sauna
*****
3pc Bathroom
*****
Laundry room
*****
Other
*****
Bonus Room
*****
Bedroom
*****
Bedroom
*****
Recreational, Games room
*****
Courtesy of Greater Property Group
Book a Showing for this property
Please note that filling out this form you'll be registered and your phone number without the +1 part will be used as a password.

