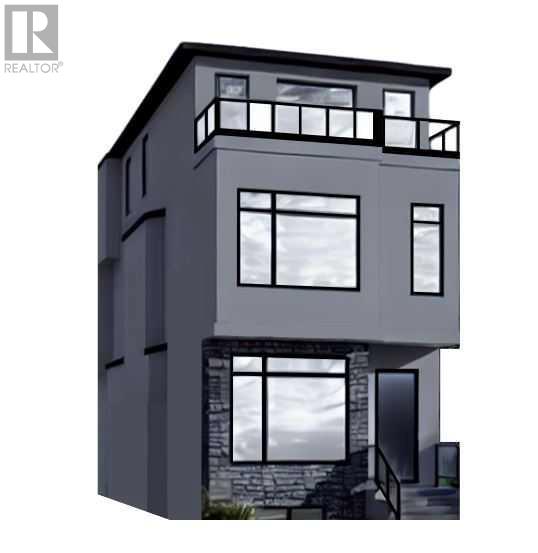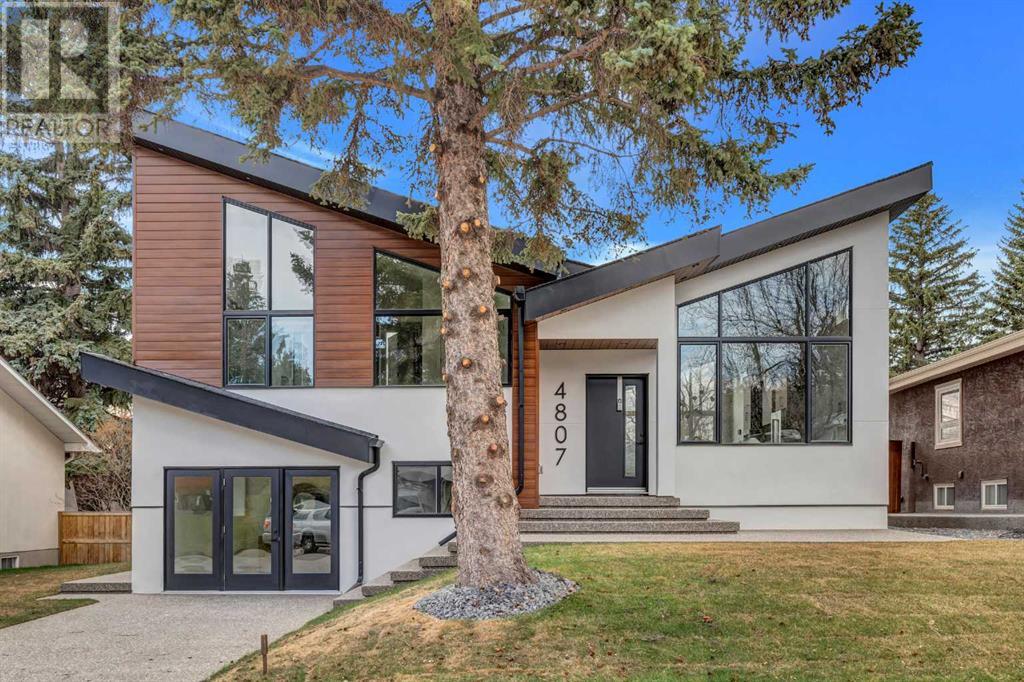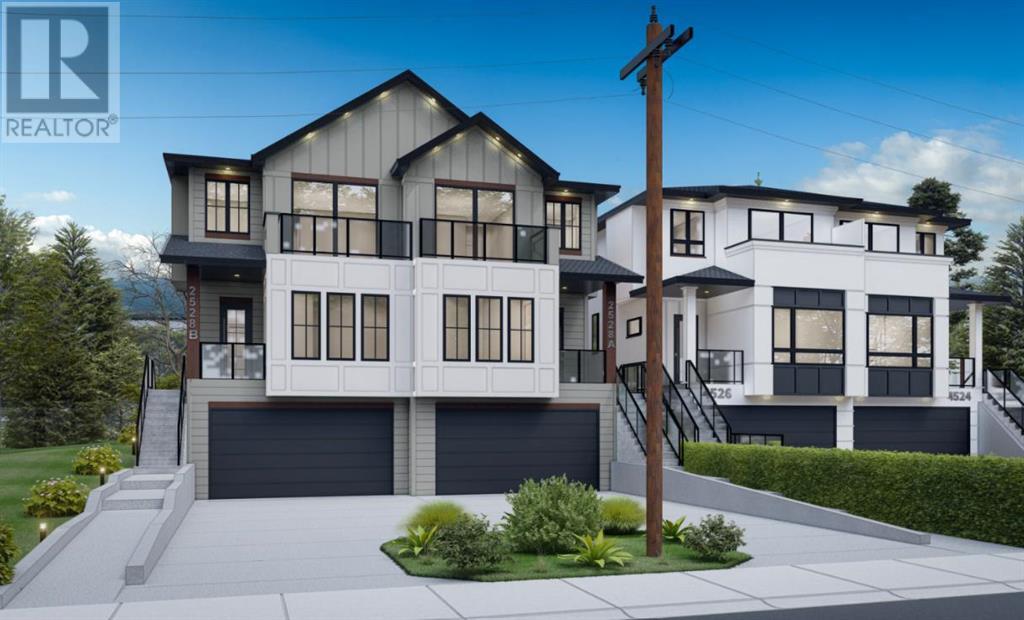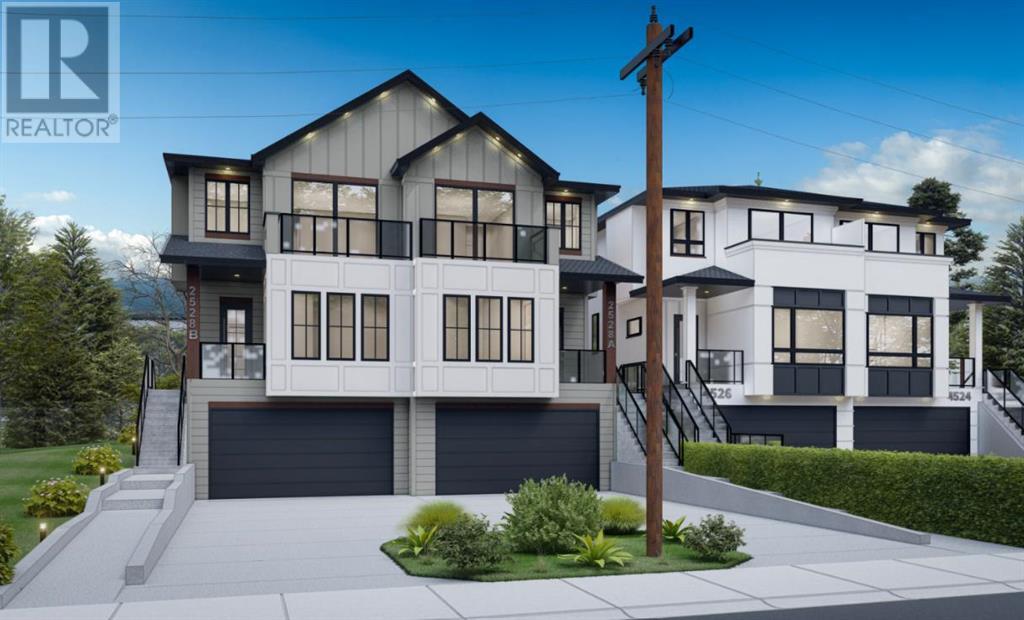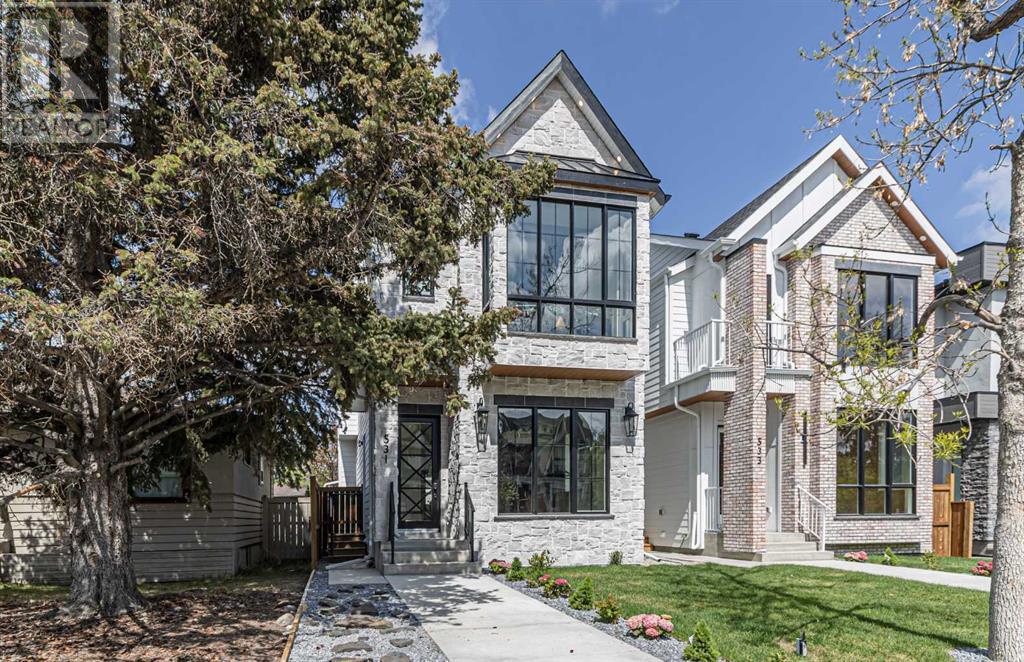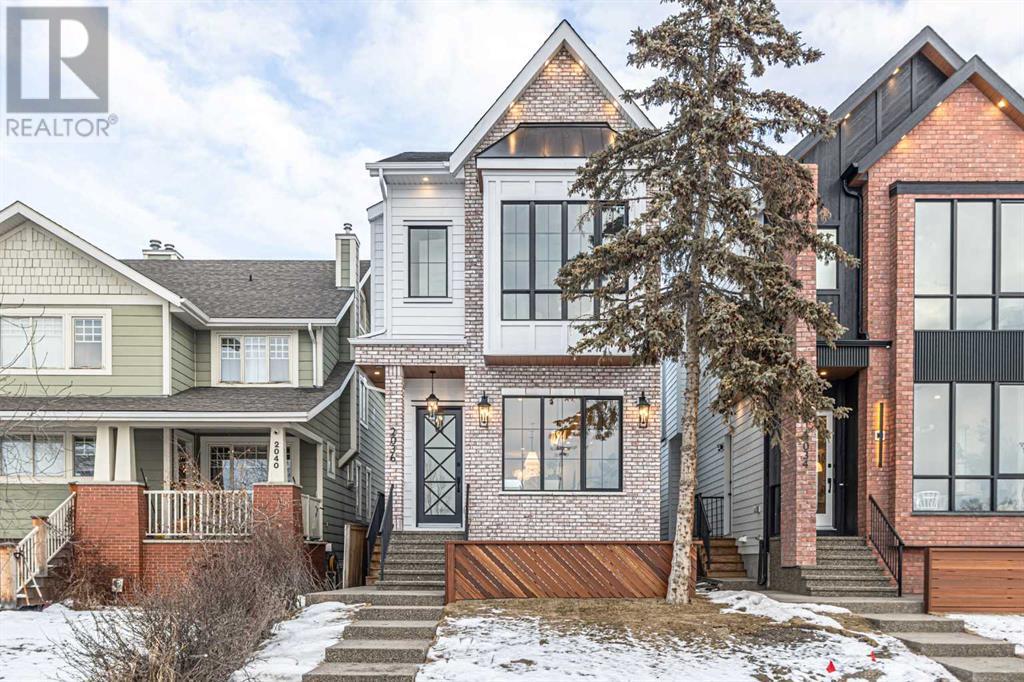Free account required
Unlock the full potential of your property search with a free account! Here's what you'll gain immediate access to:
- Exclusive Access to Every Listing
- Personalized Search Experience
- Favorite Properties at Your Fingertips
- Stay Ahead with Email Alerts
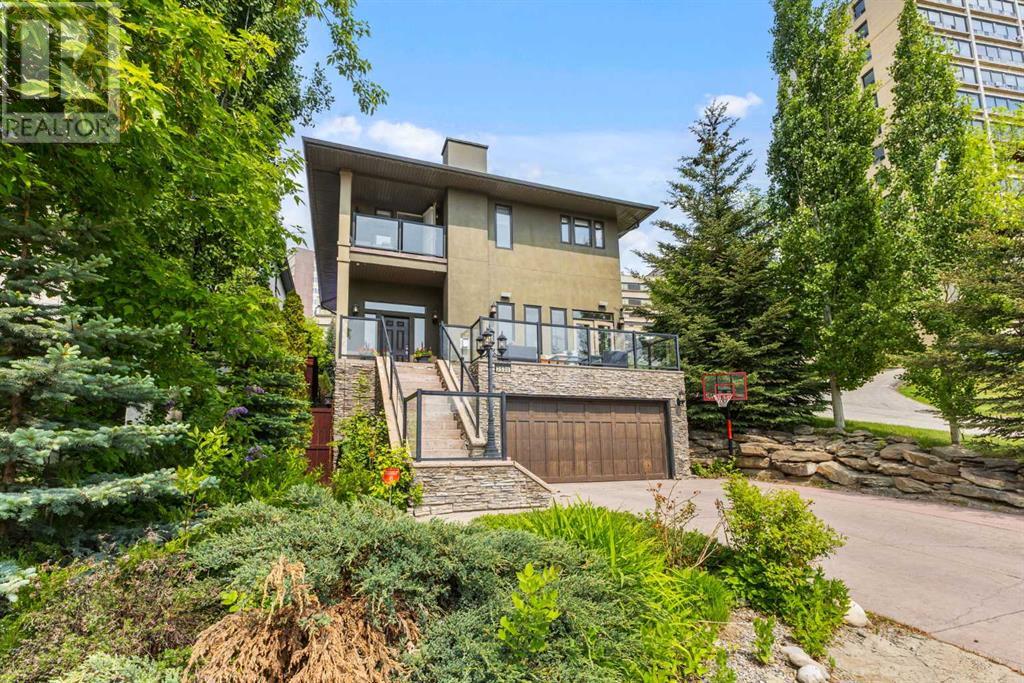
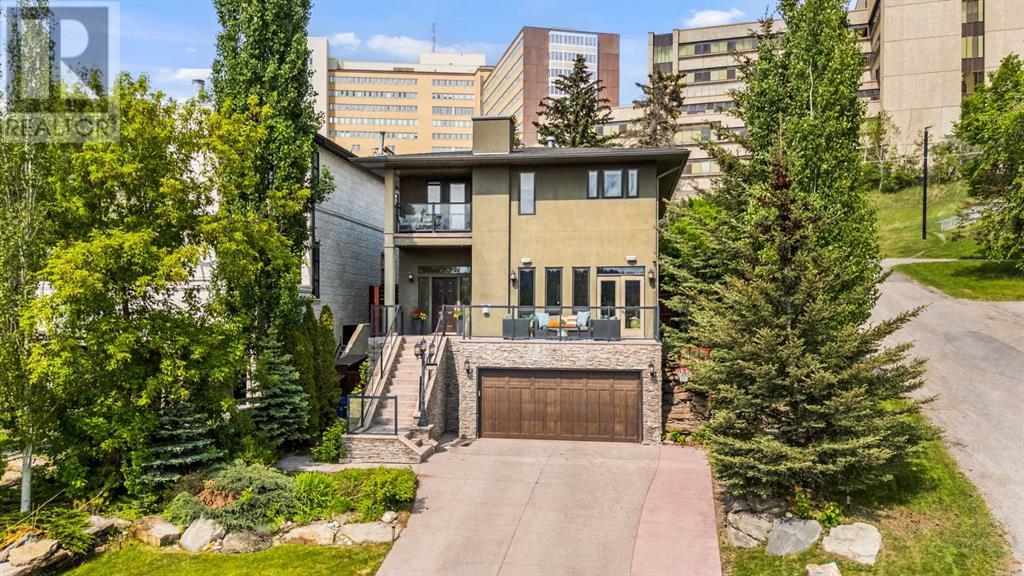
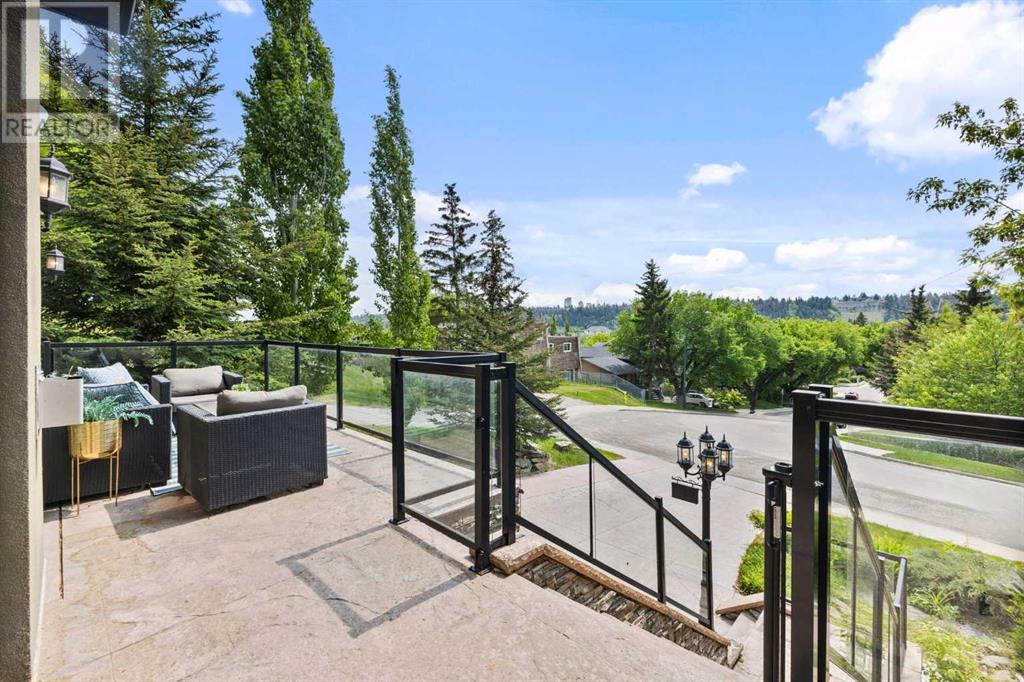
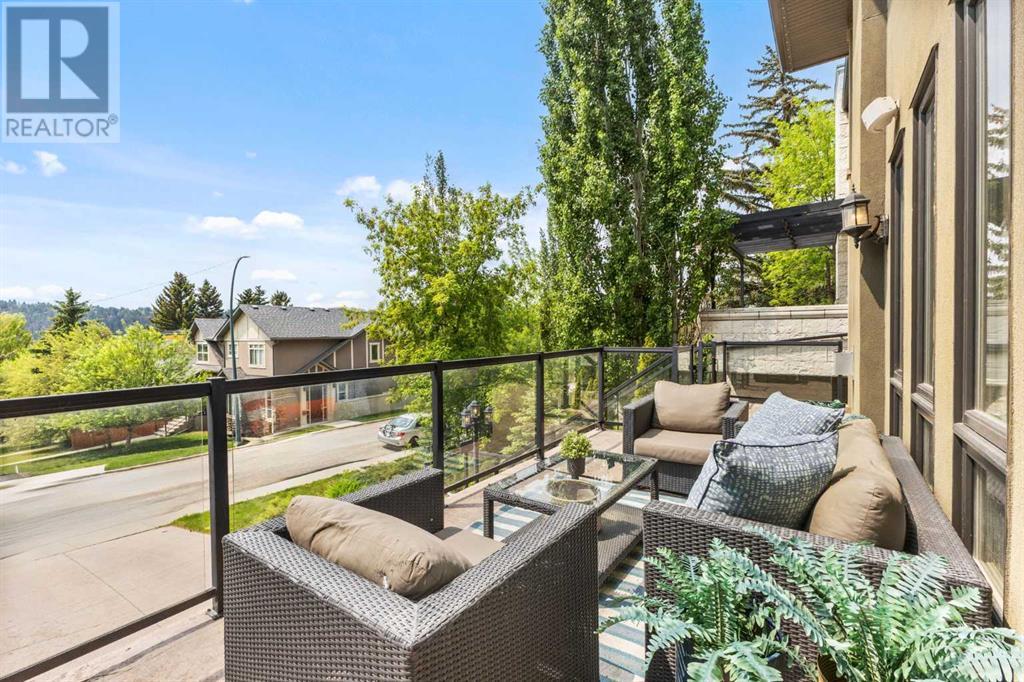
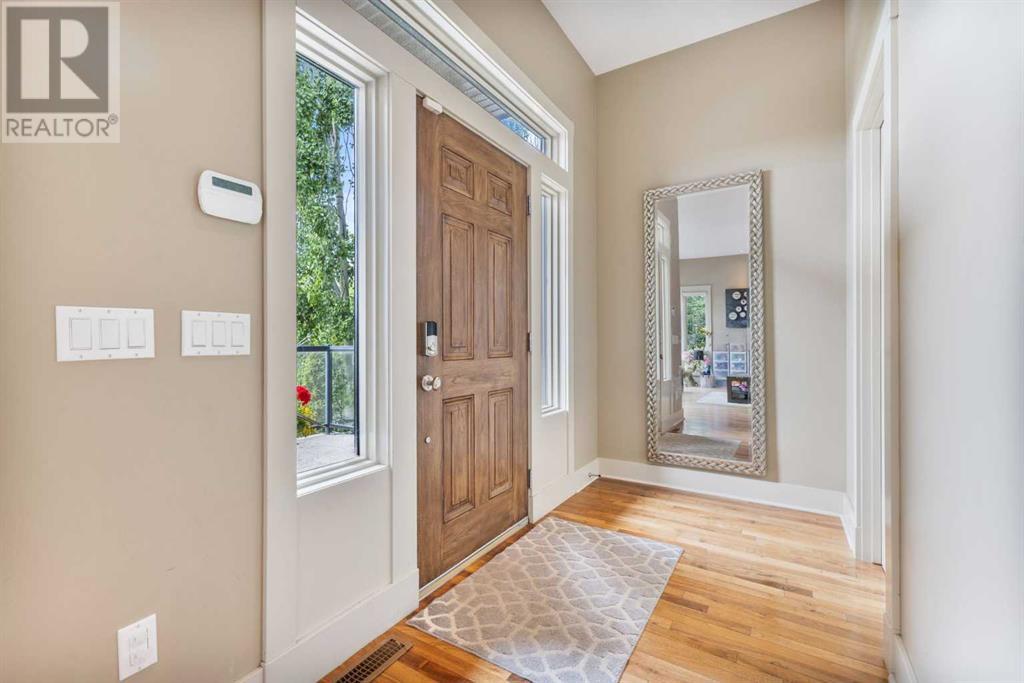
$1,525,000
3520 8 Avenue NW
Calgary, Alberta, Alberta, T2N1C9
MLS® Number: A2227521
Property description
Welcome to a home where everyday living feels like a curated experience. Tucked into one of Calgary’s most coveted inner-city communities, this residence in Parkdale seamlessly blends refined modern living with the art of exceptional outdoor design. Moments from the Foothills Hospital, Alberta Children’s Hospital, the University of Calgary, and the Bow River’s extensive park and pathway system, this is the perfect home for those who want the best of both nature and city access. At the heart of the home, a sun-filled open-concept main floor sets the stage for effortless entertaining. The gourmet kitchen, anchored by a statement island, is outfitted for both function and flair, ready to host everything from dinner parties to late-night conversations. But it’s the outdoor living space that truly sets this property apart: a bespoke, multi-tiered oasis complete with a built-in gas BBQ and cooking area, buffet station with fridge, freezer, and storage, and a fire pit table designed for year-round enjoyment. Wrapped in thoughtfully constructed decking, integrated seating, and architectural fencing, the space invites you to slow down and savour. And for those with an active lifestyle, a private sports court offers the perfect place for kids to burn off energy or for a quick game before dinner - yet another element that transforms this backyard into a true extension of the home. Upstairs, the primary suite is a retreat in the truest sense - with a private balcony, soaker tub, steam shower, and a cozy fireplace to complete your evening ritual. Two additional bedrooms, an additional family bathroom, and a convenient upper-level laundry round out the second floor. The lower level offers a fully developed basement with a media room, 4th bedroom, a full bath, an at-home office or 5th bedroom, clever custom built-ins, and a second laundry space - ideal for guests or the teens in your life. The oversized double garage features pristine epoxy floors, and thoughtful storage space. Wi th unmatched proximity to top medical institutions, schools, downtown Calgary, and the serene Bow River, this is more than a home - it’s a lifestyle, waiting to be lived.
Building information
Type
*****
Appliances
*****
Basement Development
*****
Basement Type
*****
Constructed Date
*****
Construction Style Attachment
*****
Cooling Type
*****
Exterior Finish
*****
Fireplace Present
*****
FireplaceTotal
*****
Flooring Type
*****
Foundation Type
*****
Half Bath Total
*****
Heating Type
*****
Size Interior
*****
Stories Total
*****
Total Finished Area
*****
Land information
Amenities
*****
Fence Type
*****
Size Depth
*****
Size Frontage
*****
Size Irregular
*****
Size Total
*****
Rooms
Upper Level
Other
*****
Primary Bedroom
*****
Laundry room
*****
Bedroom
*****
Bedroom
*****
5pc Bathroom
*****
4pc Bathroom
*****
Main level
Other
*****
Living room
*****
Kitchen
*****
Family room
*****
Dining room
*****
2pc Bathroom
*****
Basement
Furnace
*****
Recreational, Games room
*****
Office
*****
Bedroom
*****
4pc Bathroom
*****
Upper Level
Other
*****
Primary Bedroom
*****
Laundry room
*****
Bedroom
*****
Bedroom
*****
5pc Bathroom
*****
4pc Bathroom
*****
Main level
Other
*****
Living room
*****
Kitchen
*****
Family room
*****
Dining room
*****
2pc Bathroom
*****
Basement
Furnace
*****
Recreational, Games room
*****
Office
*****
Bedroom
*****
4pc Bathroom
*****
Upper Level
Other
*****
Primary Bedroom
*****
Laundry room
*****
Bedroom
*****
Bedroom
*****
5pc Bathroom
*****
4pc Bathroom
*****
Main level
Other
*****
Living room
*****
Kitchen
*****
Family room
*****
Dining room
*****
2pc Bathroom
*****
Basement
Furnace
*****
Courtesy of CIR Realty
Book a Showing for this property
Please note that filling out this form you'll be registered and your phone number without the +1 part will be used as a password.
