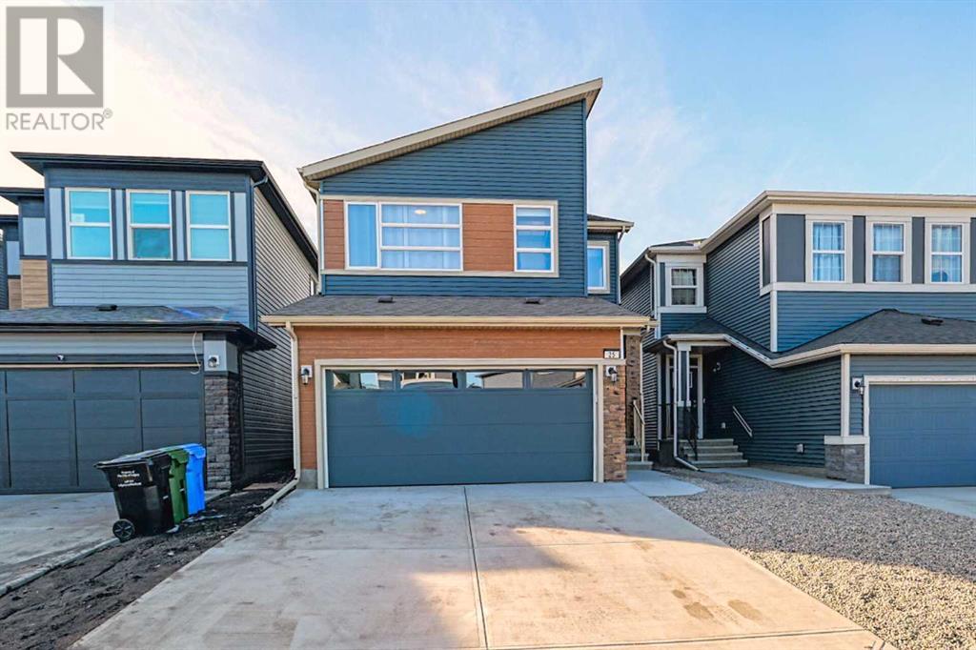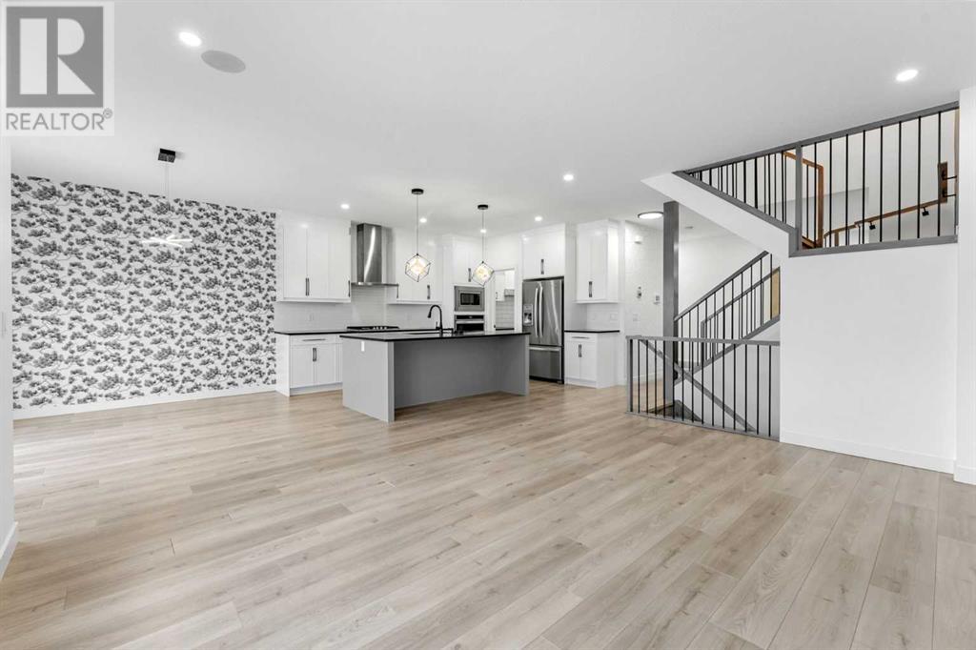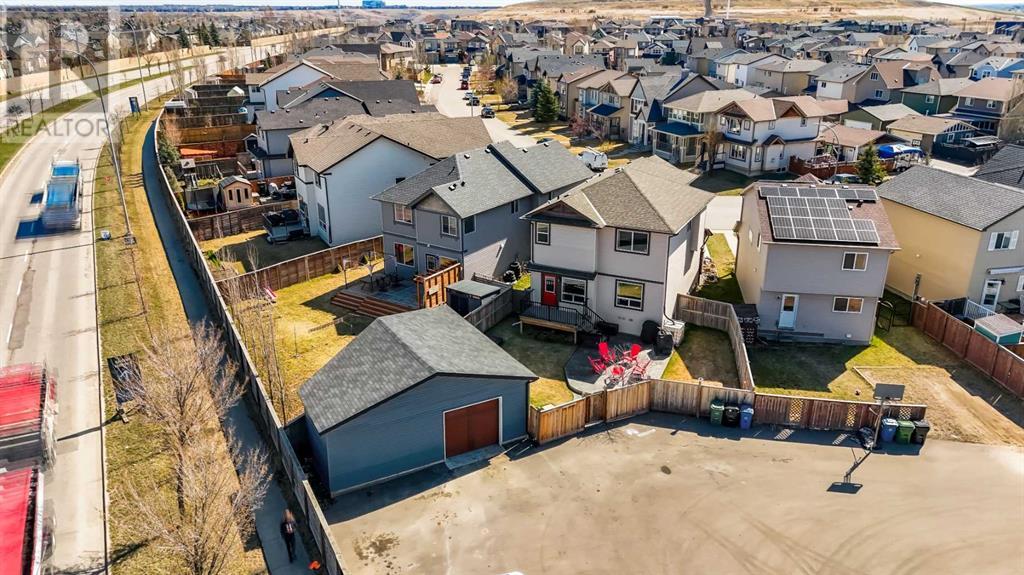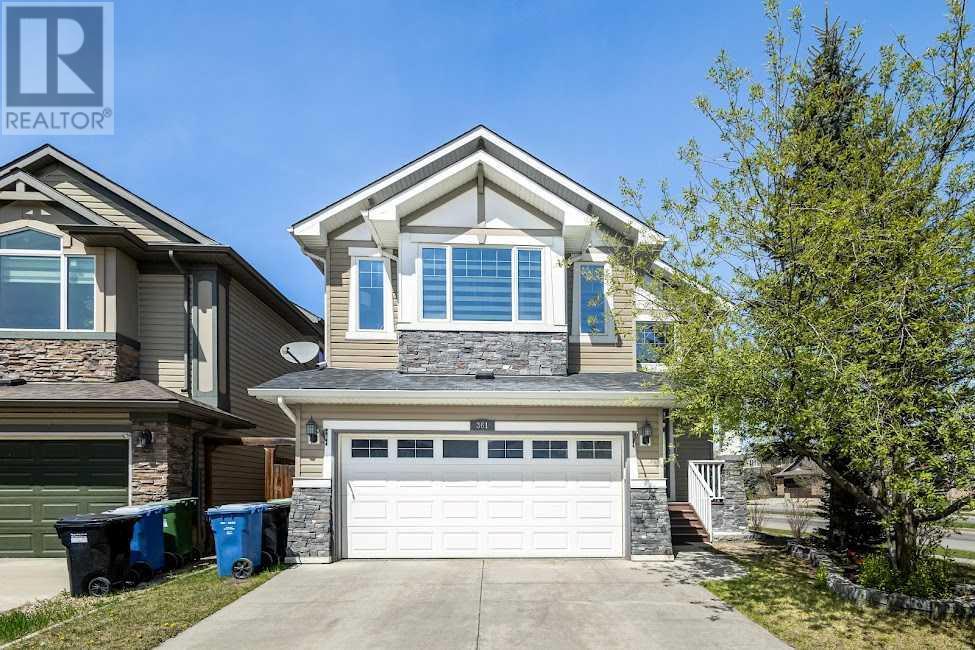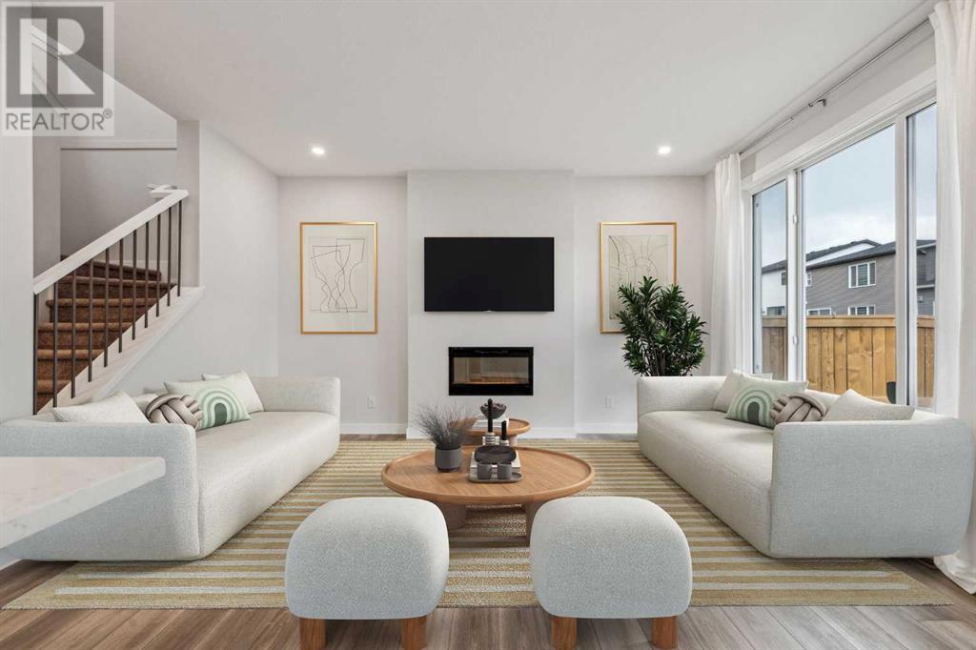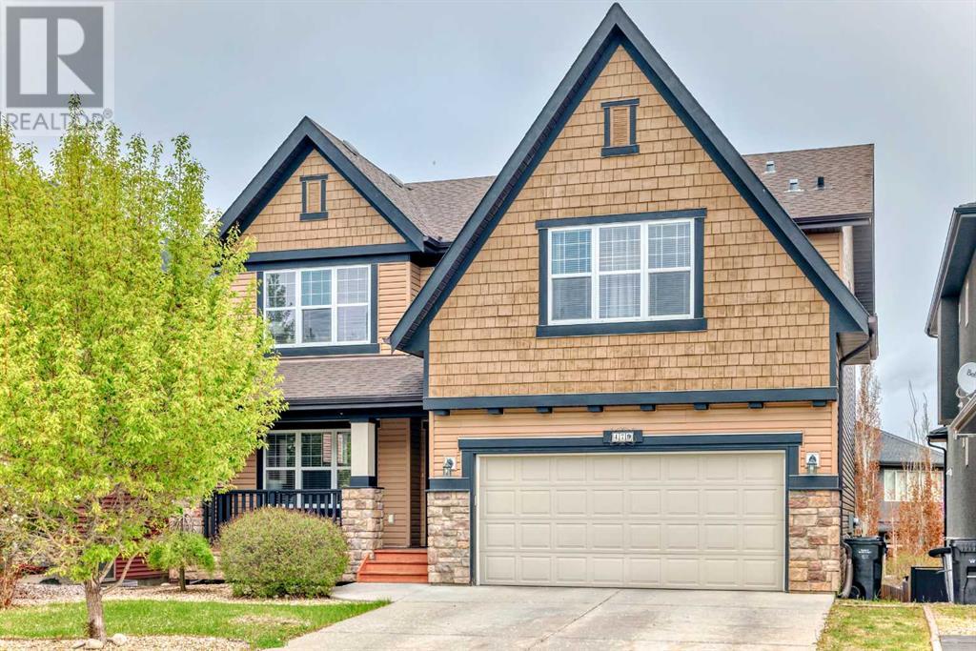Free account required
Unlock the full potential of your property search with a free account! Here's what you'll gain immediate access to:
- Exclusive Access to Every Listing
- Personalized Search Experience
- Favorite Properties at Your Fingertips
- Stay Ahead with Email Alerts
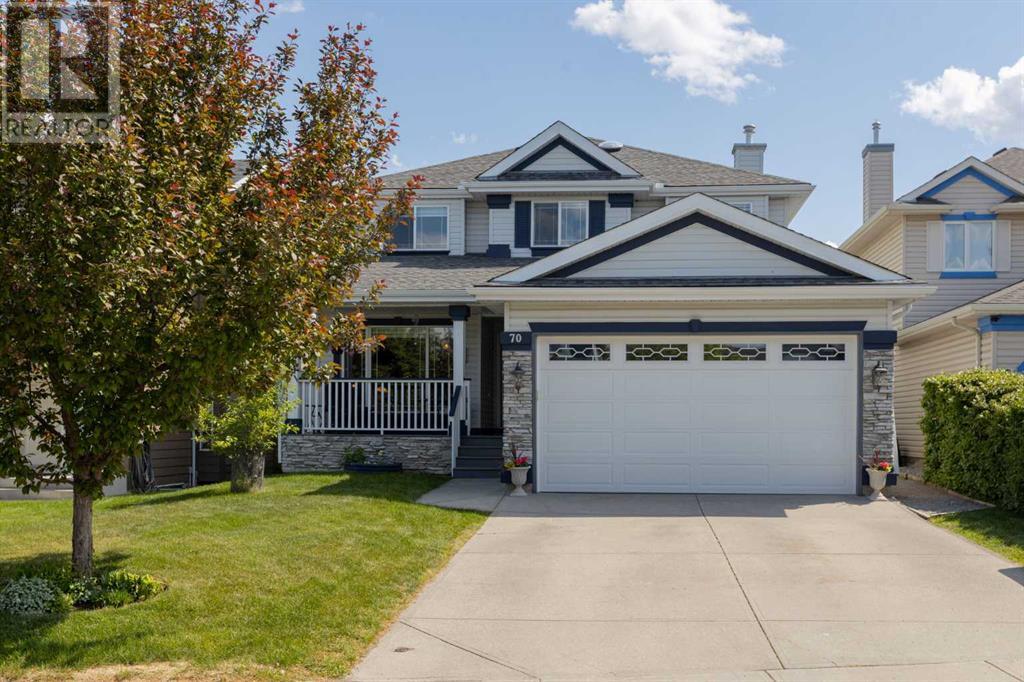

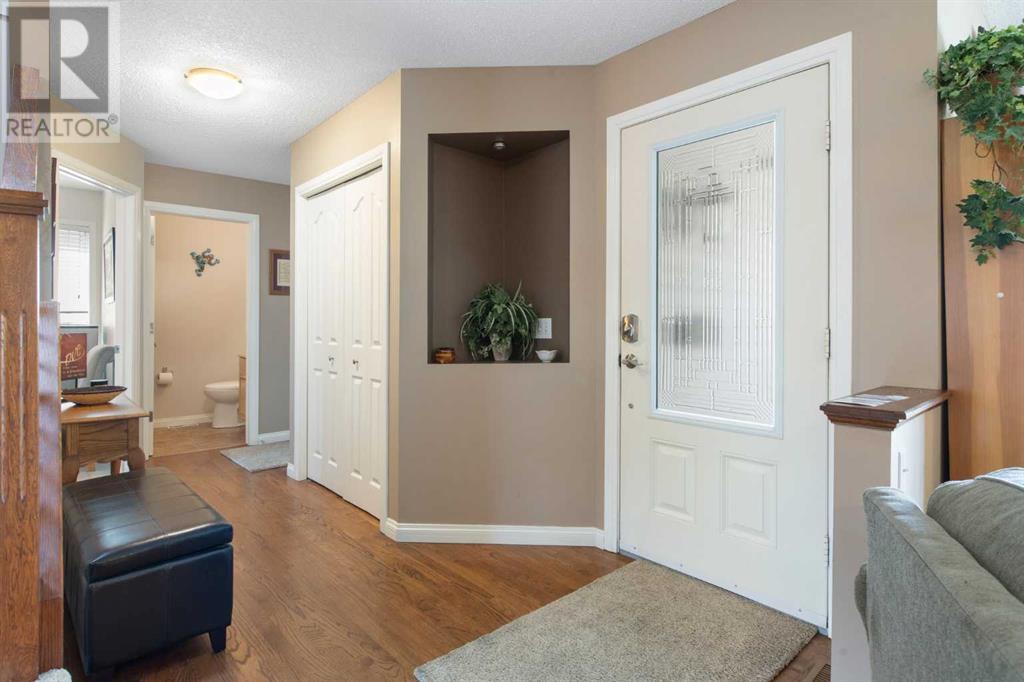
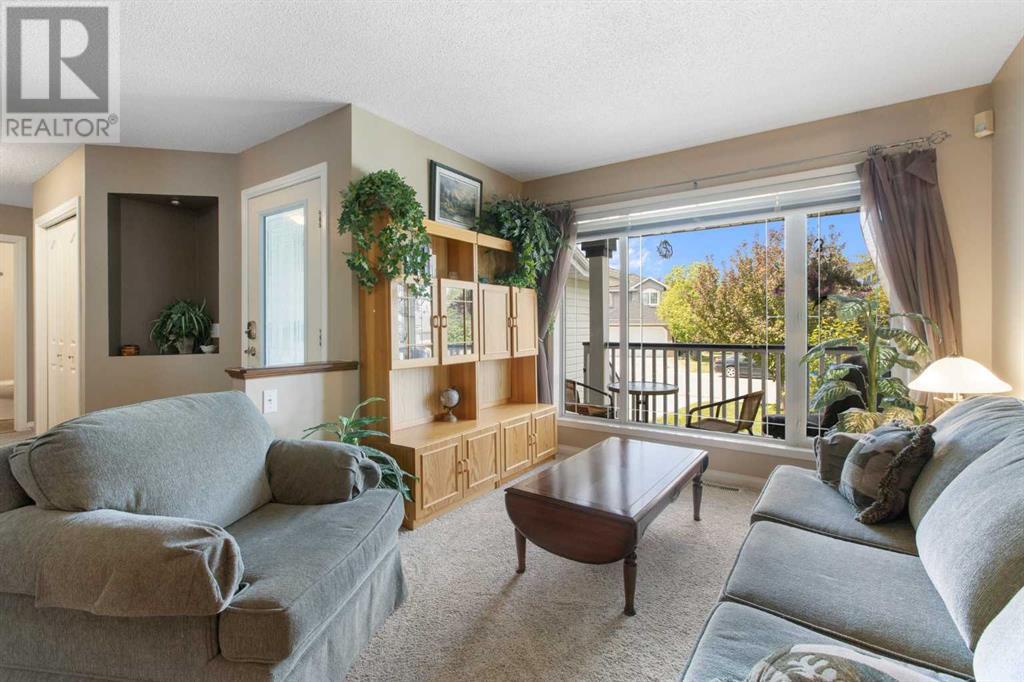
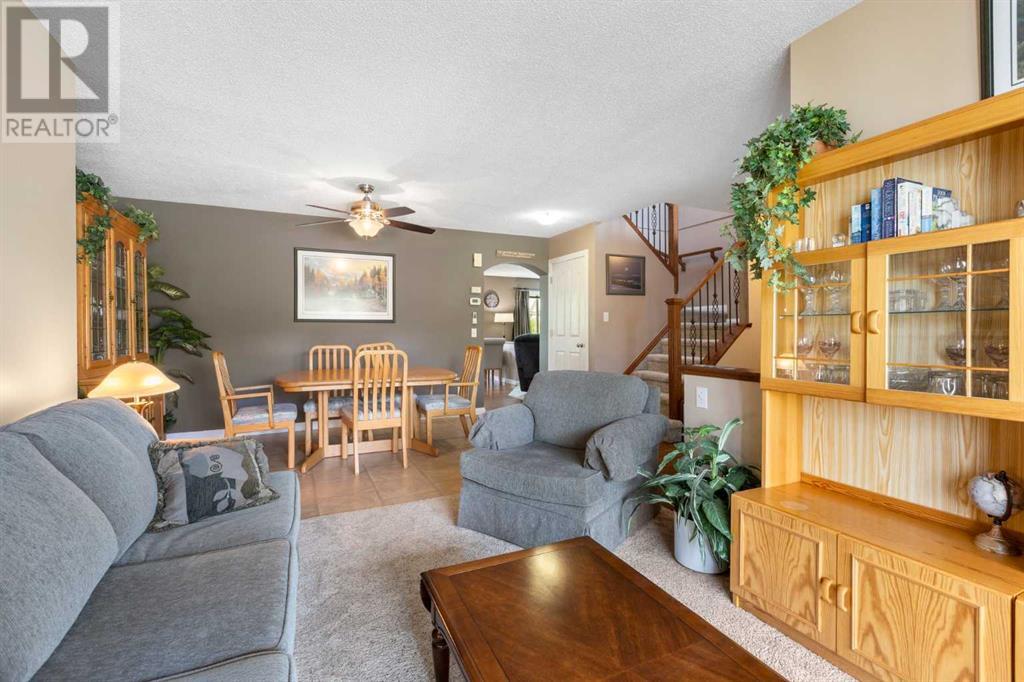
$824,900
70 Somerset Way SW
Calgary, Alberta, Alberta, T2Y3K3
MLS® Number: A2228260
Property description
**4+2 BEDS, LEGAL BASEMENT SUITE WITH WALKOUT BASEMENT, BACKING TO GREEN SPACE** Tucked away on a quiet street and backing onto a lush green belt with a scenic pathway, this beautifully maintained two-storey walkout in the heart of Somerset offers the perfect blend of space, functionality, and natural beauty. With over 2,000 sq ft above grade and numerous thoughtful updates, this home stands out for its pride of ownership and versatility—perfect for growing families, multi-generational living, or savvy investors. Step through the welcoming front entry and discover a main floor that balances comfort with practical flow. A formal living and dining space provides room for entertaining or family gatherings, while the sun-filled family room with a cozy fireplace and custom built-ins offers a relaxing space to unwind. The adjacent kitchen is bright and spacious, with an island and eating bar, a walk-in corner pantry, and a sunny breakfast nook that opens onto an upper deck overlooking the green space. A main floor den offers a quiet spot for working from home, and large windows throughout bring in plenty of natural light. Upstairs, you'll find four well-sized bedrooms, a full 4-piece bathroom, and a convenient laundry room. The primary suite is positioned on the sunny south side of the home and includes a walk-in closet and 4-piece ensuite with a relaxing jetted tub—ideal for quiet evenings and restful mornings.Downstairs, the walkout basement has been developed into a legal suite, complete with a separate kitchen, second fireplace in the rec room, two additional bedrooms, a full 4-piece bathroom, and ample storage. Whether you're accommodating extended family or seeking extra rental income, this flexible lower level checks all the boxes.This home has been carefully updated and cared for over the years, with recent upgrades including a newer roof, hot water tank, garage door, central A/C, newer carpets, and an irrigation system to keep your yard looking its best. Additi onal highlights include a charming front porch, skylight, greenhouse, central vacuum system, and an insulated double attached garage.Set in a prime location with walkability to schools, easy access to transit and the Somerset-Bridlewood LRT station, plus nearby shopping, YMCA, playgrounds, and more, this home offers both peace and convenience.If you’ve been searching for a move-in ready walkout home backing onto nature—with room for everyone and everything—this is the one. Don’t miss your chance to make it yours.
Building information
Type
*****
Amenities
*****
Appliances
*****
Basement Development
*****
Basement Features
*****
Basement Type
*****
Constructed Date
*****
Construction Material
*****
Construction Style Attachment
*****
Cooling Type
*****
Exterior Finish
*****
Fireplace Present
*****
FireplaceTotal
*****
Flooring Type
*****
Foundation Type
*****
Half Bath Total
*****
Heating Type
*****
Size Interior
*****
Stories Total
*****
Total Finished Area
*****
Land information
Amenities
*****
Fence Type
*****
Landscape Features
*****
Size Depth
*****
Size Frontage
*****
Size Irregular
*****
Size Total
*****
Rooms
Upper Level
Bedroom
*****
Bedroom
*****
4pc Bathroom
*****
4pc Bathroom
*****
Primary Bedroom
*****
Bedroom
*****
Main level
Foyer
*****
2pc Bathroom
*****
Living room
*****
Office
*****
Dining room
*****
Family room
*****
Breakfast
*****
Kitchen
*****
Basement
Furnace
*****
Kitchen
*****
Bedroom
*****
4pc Bathroom
*****
Dining room
*****
Recreational, Games room
*****
Bedroom
*****
Upper Level
Bedroom
*****
Bedroom
*****
4pc Bathroom
*****
4pc Bathroom
*****
Primary Bedroom
*****
Bedroom
*****
Main level
Foyer
*****
2pc Bathroom
*****
Living room
*****
Office
*****
Dining room
*****
Family room
*****
Breakfast
*****
Kitchen
*****
Basement
Furnace
*****
Kitchen
*****
Bedroom
*****
4pc Bathroom
*****
Dining room
*****
Recreational, Games room
*****
Bedroom
*****
Upper Level
Bedroom
*****
Bedroom
*****
4pc Bathroom
*****
4pc Bathroom
*****
Primary Bedroom
*****
Bedroom
*****
Main level
Foyer
*****
2pc Bathroom
*****
Courtesy of Royal LePage Benchmark
Book a Showing for this property
Please note that filling out this form you'll be registered and your phone number without the +1 part will be used as a password.
